RealtyDepotNY
Cell: 347-219-2037
Fax: 718-896-7020
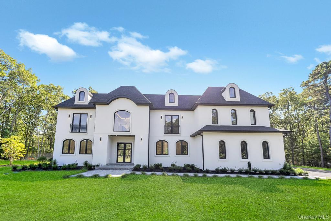
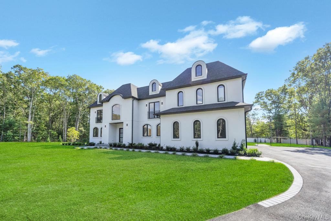
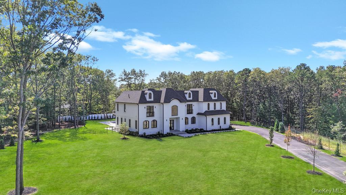
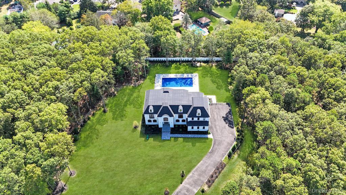
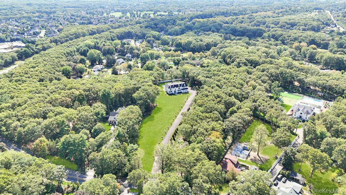
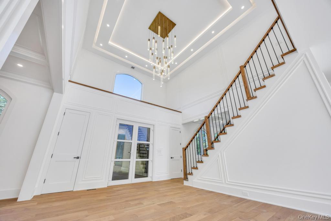
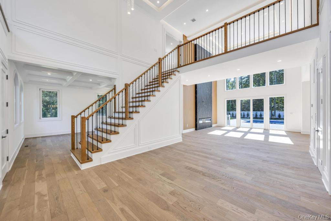
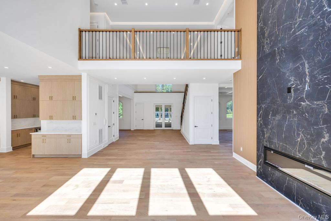
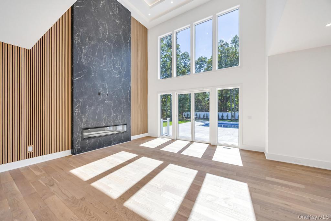
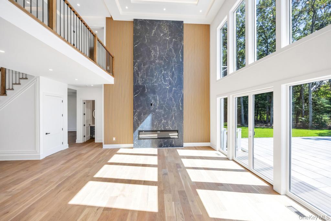
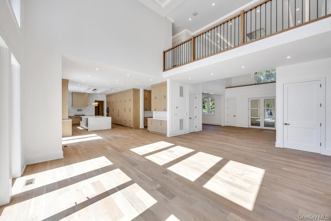
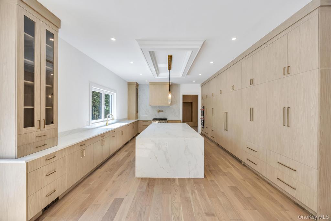
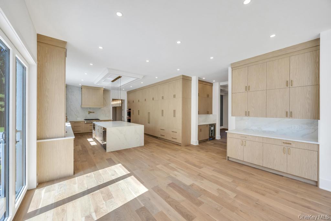
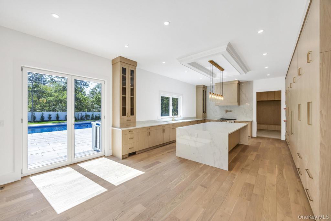
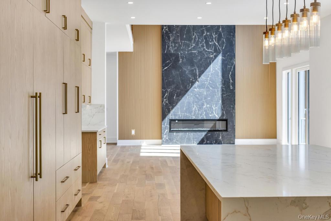
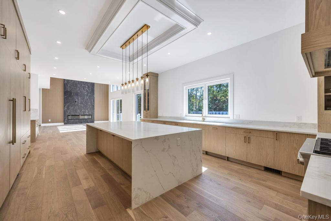
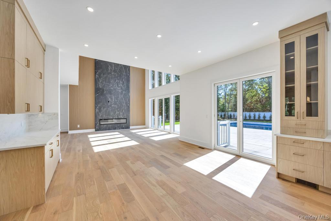
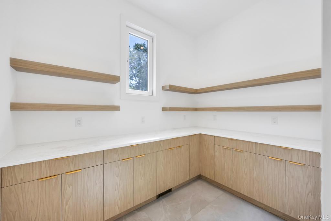
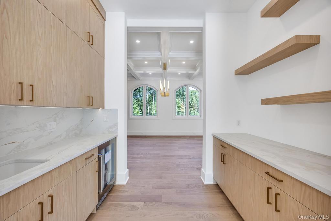
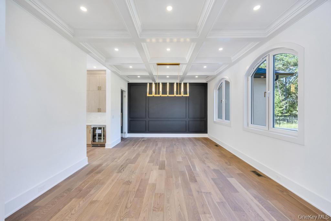
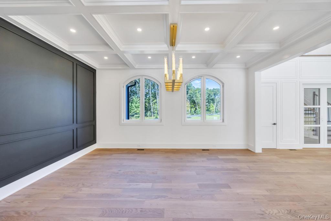
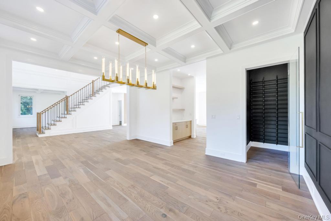
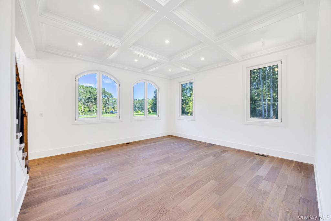
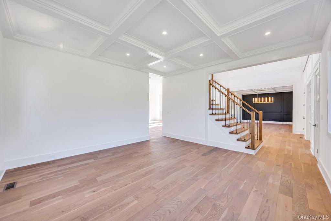
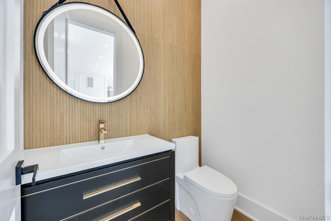
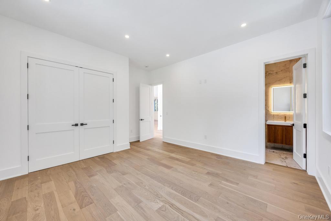
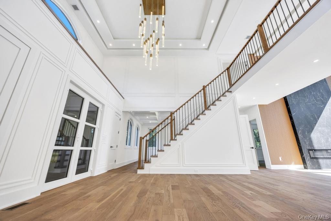
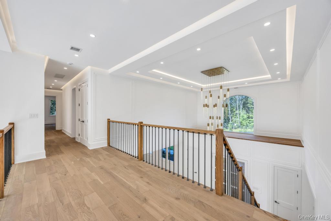
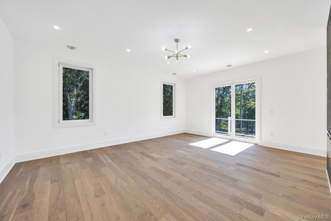
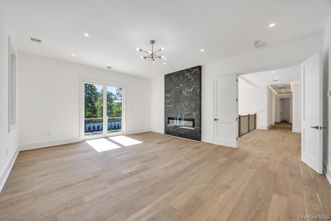
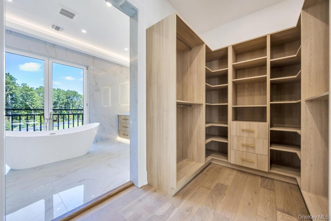
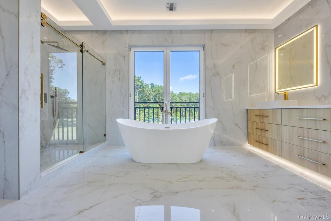
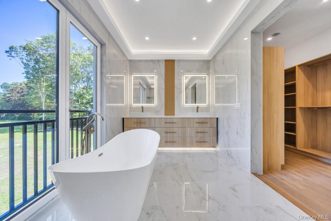
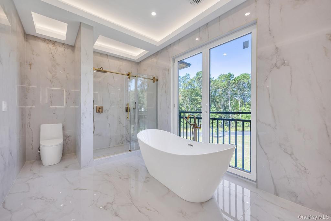
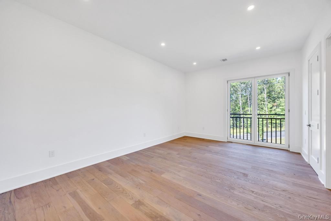
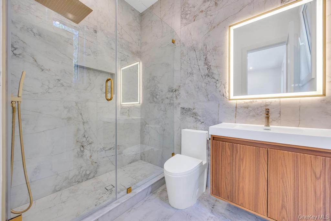
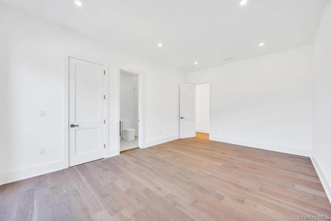
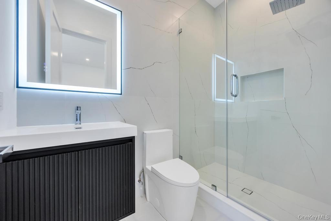
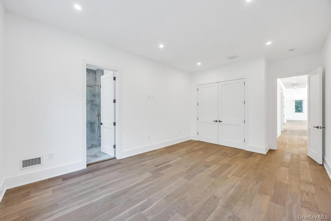
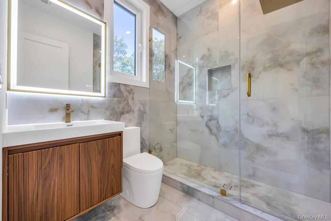
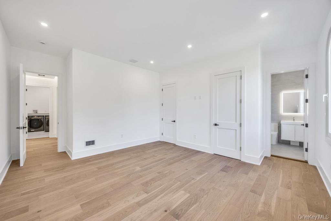
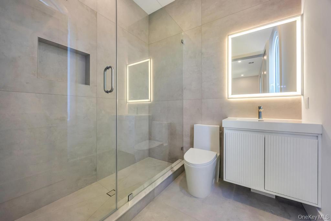
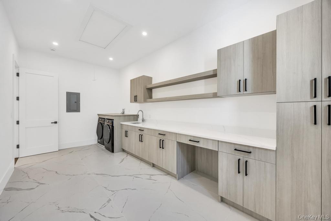
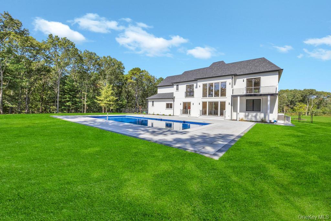
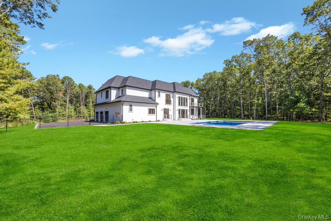
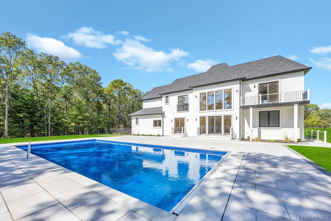
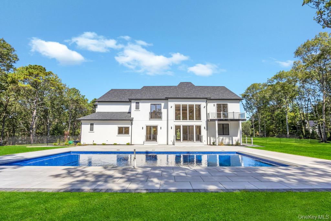
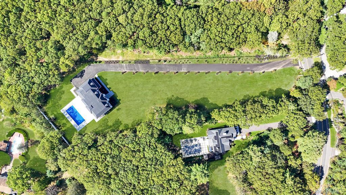
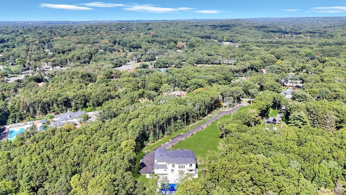
Fully Completed!!! Brand New Construction On A Very Private One Of A Kind 2.5 Acres Estate In The Heart Of Dix Hills! Built By One Of Dix Hills Premier Local Home Builders, This Modern French Chateau Is Breathtaking With All Top Of The Line Amenities. Situated On A Flat And Very Private 2.5 Acre Property With Endless Opportunities Including A Possible Subdivision. Elegantly Designed & Meticulously Crafted, This 6750+ Sq' Home Includes 6 Spacious Bdrms, 6.5 Baths And Features 10' Ceilings On All 3 Floors. As You Enter, The Magnificent Two Story Formal Entry And The Grandiose 2-story Family Room With Floor To Ceiling Marble Fireplace And Oversized Windows Are Sure To Impress. The Open Floor Plan Also Includes Soaring Ceilings, Premium Wood Flooring Throughout, Imported European Windows, And 8' Interior Solid Wood Doors That Exude Elegance. Custom Wood Moldings And Rich Coffered Ceiling Details Ensure A Refined Style Throughout. All The Bedrooms Are On Suite Which Includes A 1st Floor Guest Quarters And Walk In & Oversized Closets With Custom Interior Organizers. The Chefs Kitchen Includes Top Of The Line Natural Gas Wolf Appliances, Sub Zero Refrigerator & Freezer, Quartz Countertops, Modern Wood Cabinets And An Amazing Oversized Island With A Waterfall Edge. Additionally There Are Custom Recessed Lighting & Chandeliers To Accent, Just Too Many Upgrades To Mention. But It Is Doesn't Stop There.... An Oversized Walk In Pantry Sets Besides The Kitchen And Huge Mud Room With Custom Cabinets That Is Along Side The Massive 3 Car Garage. The Exterior Is Everyone's Dream For Entertaining. It Includes An Oversized In Ground Pool W/ Custom Cover And A Oversized Pavered Patio Sure To Host The Most Extravagant Parities. To Help To Complete This Masterpiece, The Grounds Offer In Ground Sprinklers, Landscaping & Fenced In Yard And Parameter. This Is In A Class Of It's Own - Elegantly Designed. One Of A Kind Luxe Lifestyle - Sophisticated & Unique Throughout. If You Are Looking For Privacy And A Unique Wow Factor To Everyone Who Drives Up The 100' Private Drive, This Is It! There Is Nothing Like This - Truly A Special Home! Hhh School District. This Is By Far Luxury Living At It's Finest!
| Location/Town | Huntington |
| Area/County | Suffolk County |
| Post Office/Postal City | Dix Hills |
| Prop. Type | Single Family House for Sale |
| Style | Colonial |
| Bedrooms | 6 |
| Total Rooms | 15 |
| Total Baths | 7 |
| Full Baths | 6 |
| 3/4 Baths | 1 |
| Year Built | 2025 |
| Basement | Full |
| Construction | Stucco, Frame |
| Lot Size | 2.5 Acers |
| Lot SqFt | 108,900 |
| Cooling | Central Air |
| Heat Source | Natural Gas, Forced |
| Util Incl | Trash Collection Public |
| Features | Juliet Balcony |
| Pool | In Ground, |
| Condition | New Construction |
| Patio | Patio |
| Days On Market | 1 |
| Window Features | New Windows |
| Lot Features | Back Yard, Cleared, Front Yard, Landscaped, Level, Private, Secluded, Sprinklers In Front, Sprinkler |
| Parking Features | Attached, Driveway, Private |
| Tax Lot | 30 |
| School District | Half Hollow Hills |
| Middle School | West Hollow Middle School |
| Elementary School | Signal Hill Elementary School |
| High School | Half Hollow Hills High School |
| Features | First floor bedroom, first floor full bath, cathedral ceiling(s), central vacuum, chandelier, chefs kitchen, crown molding, double vanity, eat-in kitchen, entrance foyer, formal dining, high ceilings, his and hers closets, in-law floorplan, kitchen island, open floorplan, pantry, primary bathroom, quartz/quartzite counters, recessed lighting, soaking tub, tray ceiling(s), walk-in closet(s), washer/dryer hookup |
| Listing information courtesy of: Compass Greater NY LLC | |