RealtyDepotNY
Cell: 347-219-2037
Fax: 718-896-7020
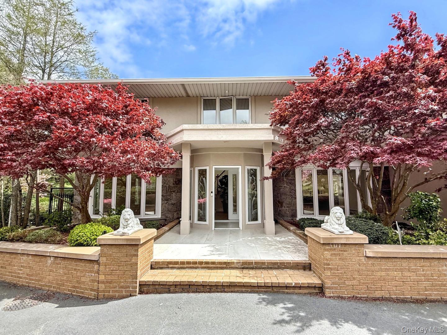
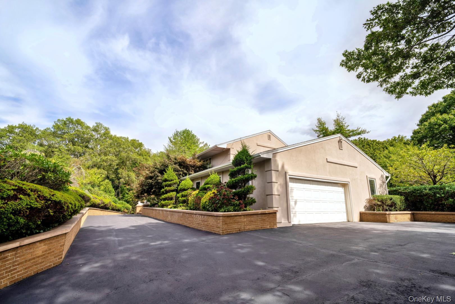
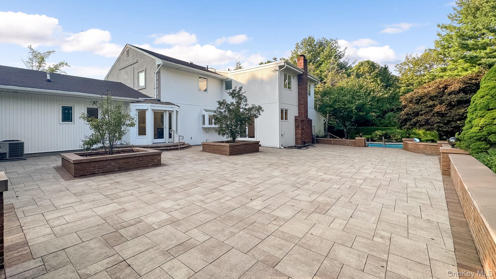
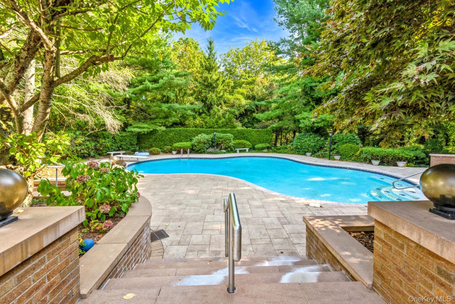
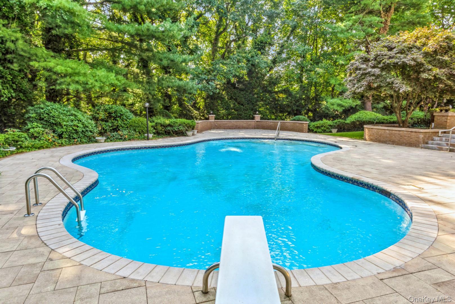
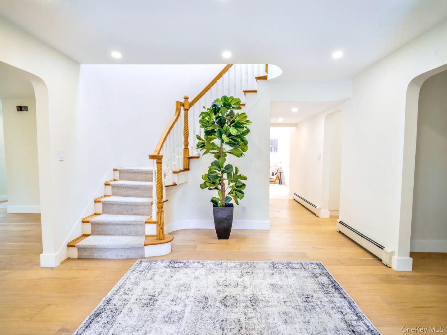
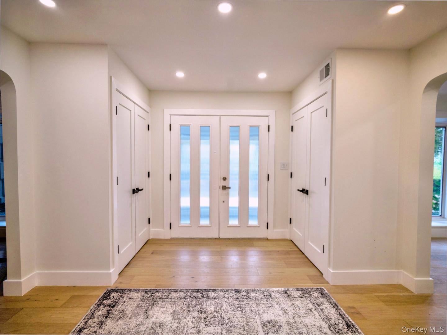
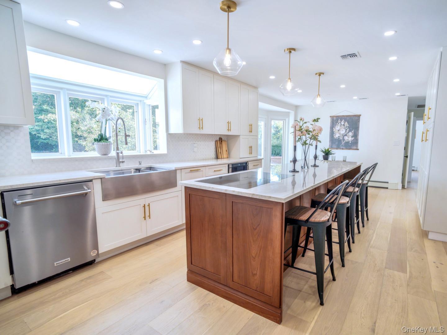
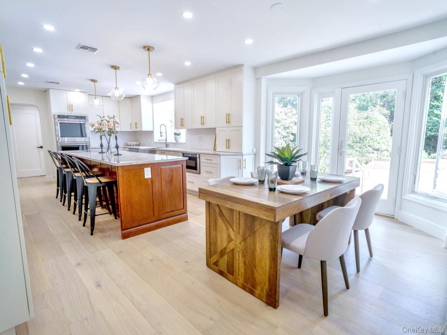
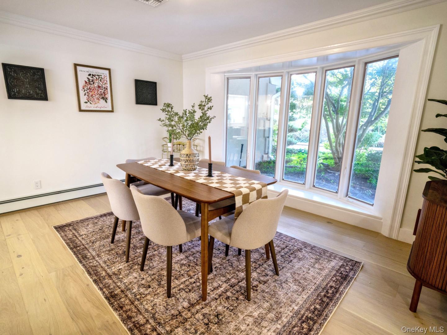
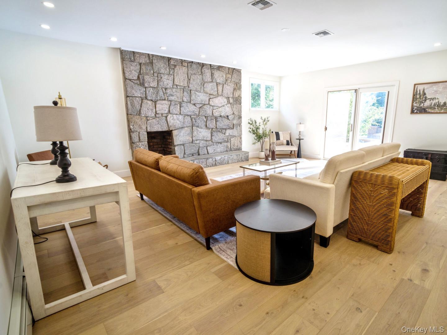
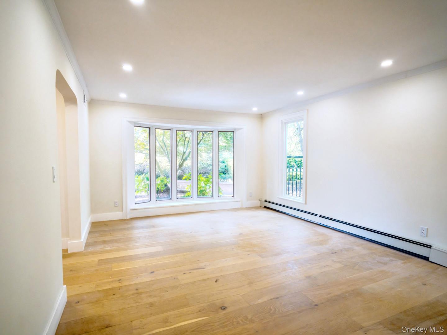
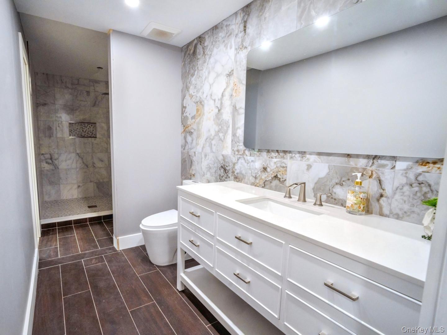
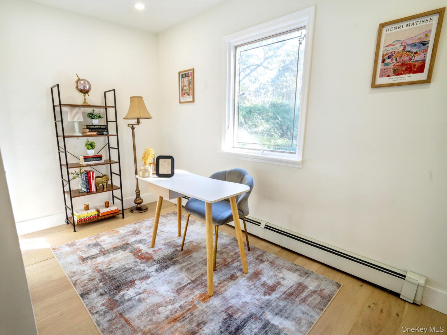
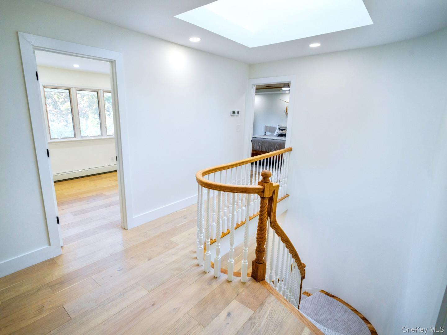
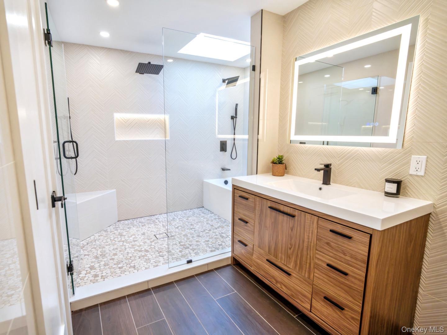
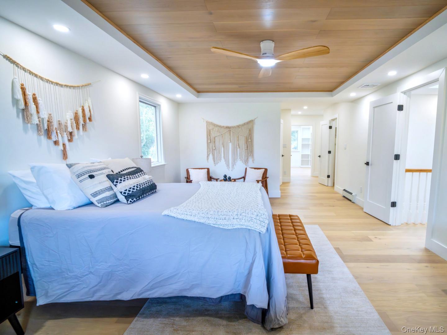
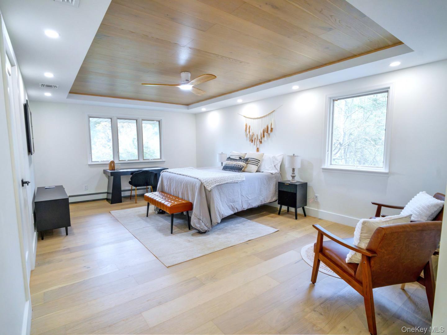
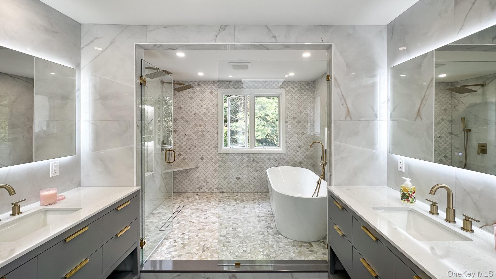
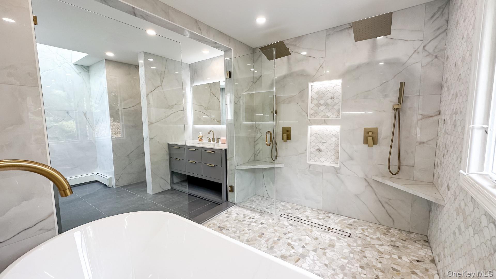
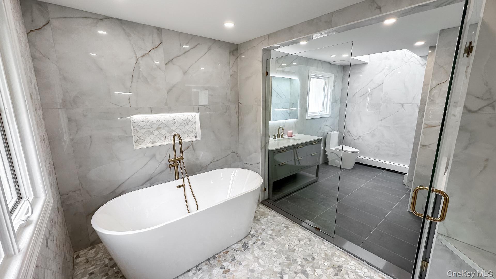
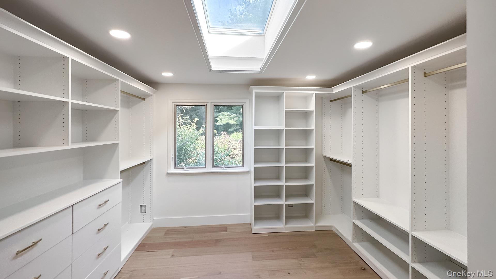
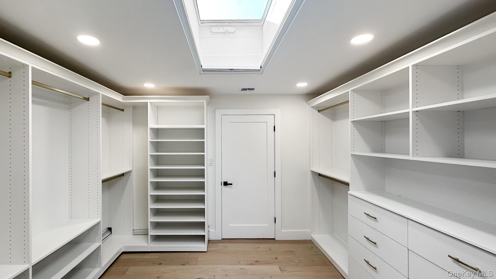
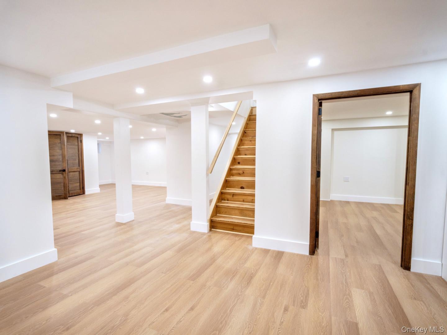
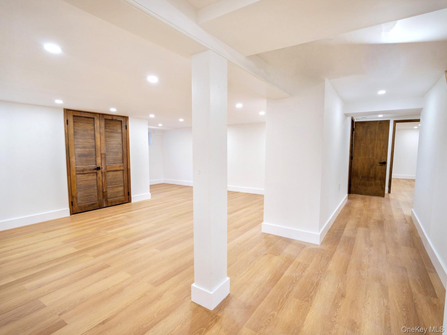
Welcome To Your Dream Home—an Exquisitely Renovated Colonial-style Residence Nestled On A Lush, Private Acre In One Of Dix Hills’ Most Sought-after Neighborhoods. This Stunning Property Offers The Perfect Blend Of Timeless Charm And Modern Luxury, Designed To Impress Even The Most Discerning Buyer. Step Inside To Discover A Thoughtfully Updated Interior Featuring Spacious Living Areas, Gleaming Hardwood Floors, And Top-of-the-line Finishes Throughout. The Gourmet Kitchen Is A Chef’s Delight, Equipped With High-end Appliances, Custom Cabinetry, And An Oversized Island Perfect For Entertaining. Unwind In The Expansive Primary Suite Complete With A Spa-inspired Bathroom And Generous Walk-in Closets. Outside, Escape To Your Own Private Oasis. The Backyard Is A True Sanctuary, Boasting A Sparkling In-ground Pool Surrounded By Manicured Landscaping, Mature Trees, And Ample Patio Space For Lounging Or Al Fresco Dining. Whether You’re Hosting A Summer Soirée Or Enjoying A Peaceful Evening Under The Stars, This Outdoor Space Offers Unmatched Serenity And Style. With Every Detail Carefully Curated And No Expense Spared, This Exceptional Home Is The Ultimate In Comfort, Privacy, And Sophistication. Located Just Minutes From Top-rated Schools, Shopping, And Major Commuter Routes, This Dix Hills Gem Truly Has It All. Your Luxurious, Move-in Ready Escape Awaits.
| Location/Town | Huntington |
| Area/County | Suffolk County |
| Post Office/Postal City | Dix Hills |
| Prop. Type | Single Family House for Sale |
| Style | Colonial |
| Tax | $23,500.00 |
| Bedrooms | 6 |
| Total Rooms | 10 |
| Total Baths | 4 |
| Full Baths | 4 |
| Year Built | 1967 |
| Basement | Finished |
| Construction | Frame |
| Lot SqFt | 45,302 |
| Cooling | Central Air, Electric |
| Heat Source | Baseboard, Natural G |
| Util Incl | Natural Gas Available, Natural Gas Connected |
| Pool | In Ground |
| Condition | Updated/Remodeled |
| Patio | Patio |
| Days On Market | 41 |
| Lot Features | Back Yard, Front Yard |
| Parking Features | Driveway |
| School District | Half Hollow Hills |
| Middle School | Candlewood Middle School |
| Elementary School | Vanderbilt Elementary School |
| High School | Half Hollow Hills High School |
| Features | First floor bedroom, first floor full bath, ceiling fan(s), eat-in kitchen, entrance foyer, formal dining, his and hers closets, primary bathroom, quartz/quartzite counters, walk-in closet(s) |
| Listing information courtesy of: Greene Realty Group | |