RealtyDepotNY
Cell: 347-219-2037
Fax: 718-896-7020
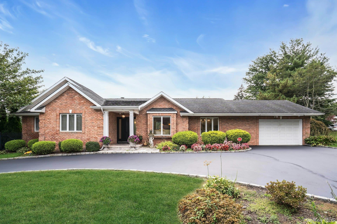
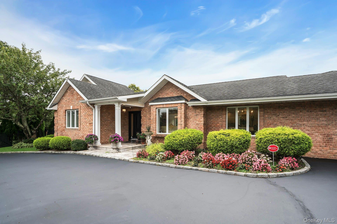
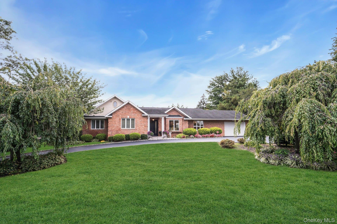
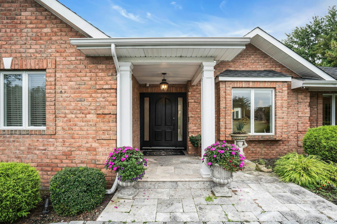
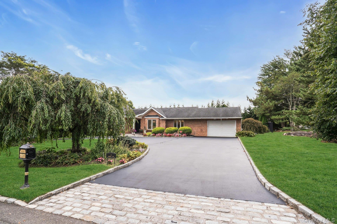
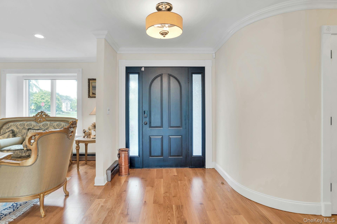
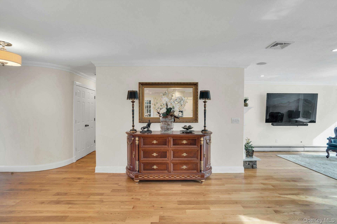
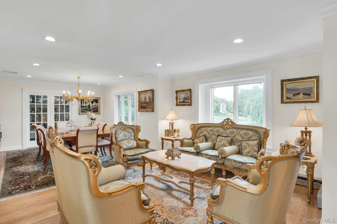
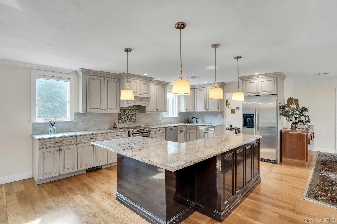
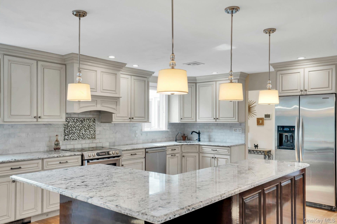
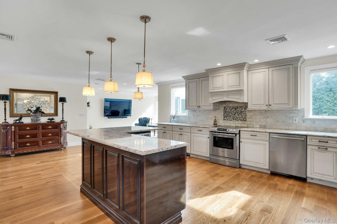
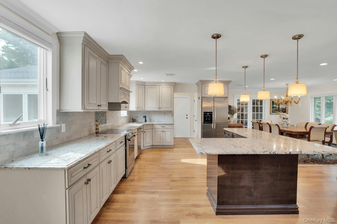
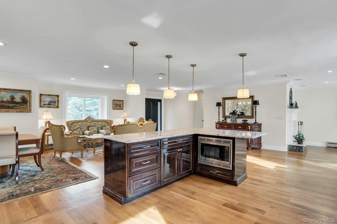
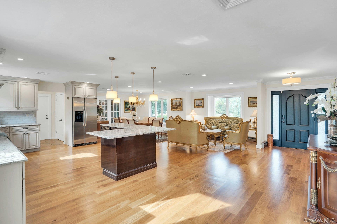
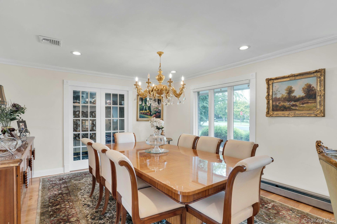
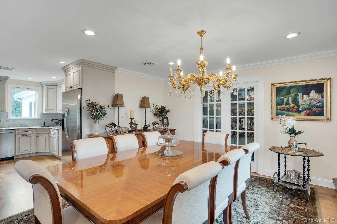
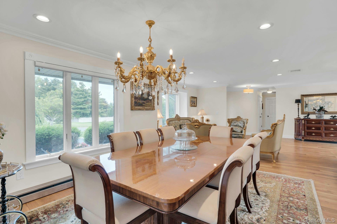
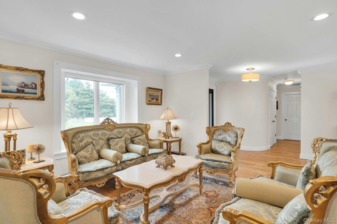
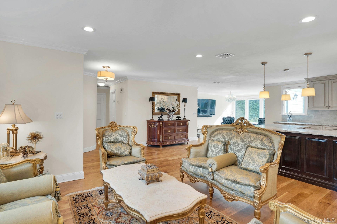
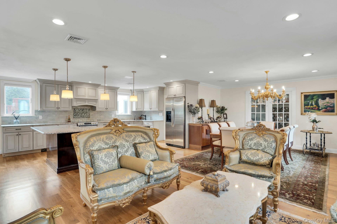
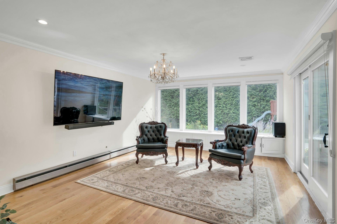
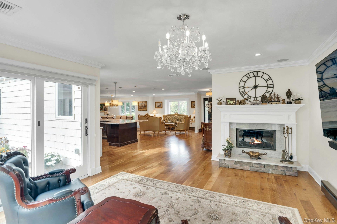
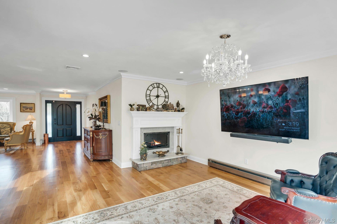
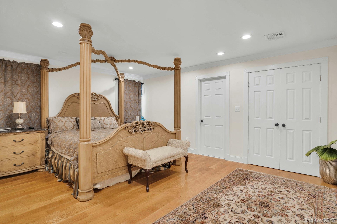
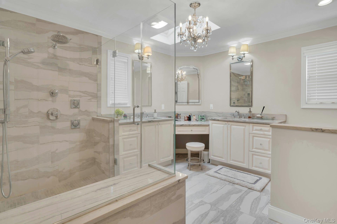
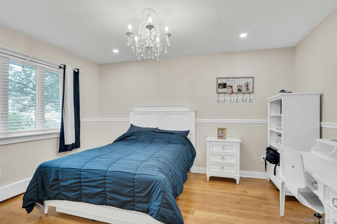
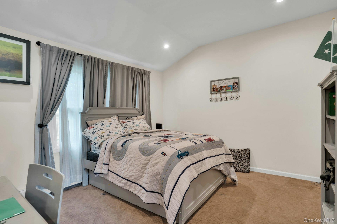
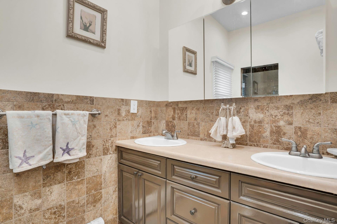
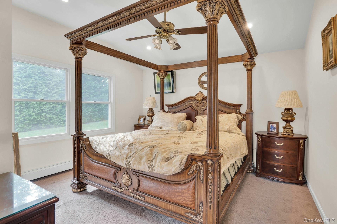
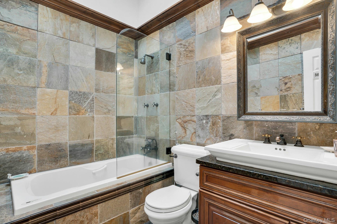
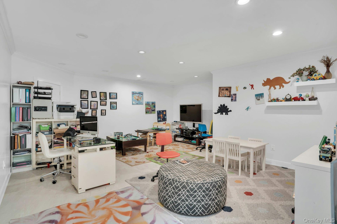
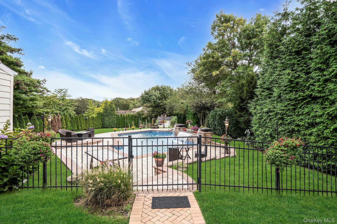
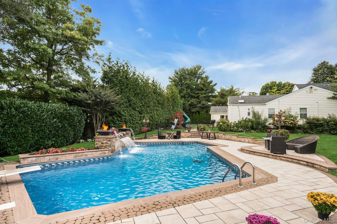
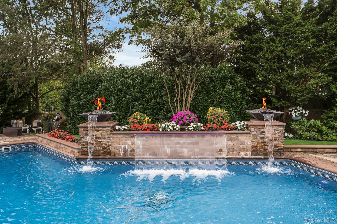
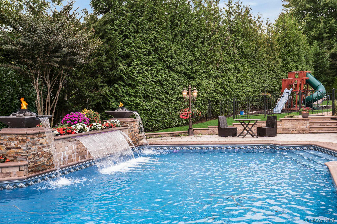
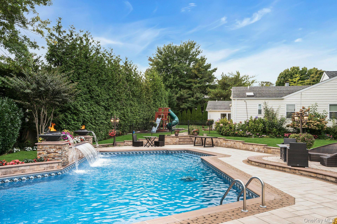
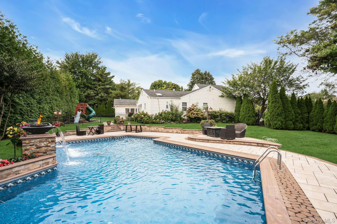
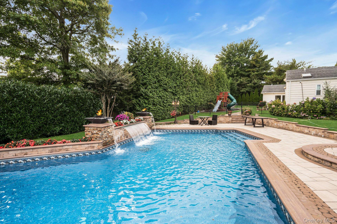
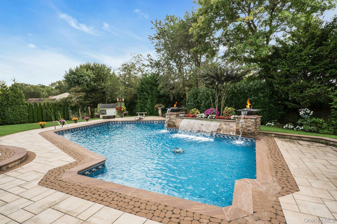
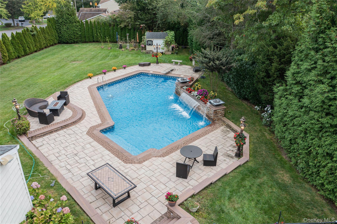
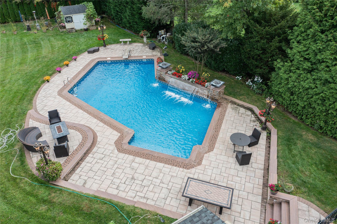
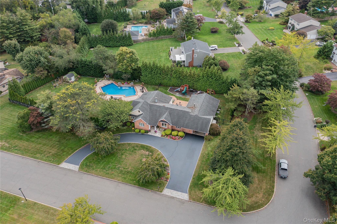
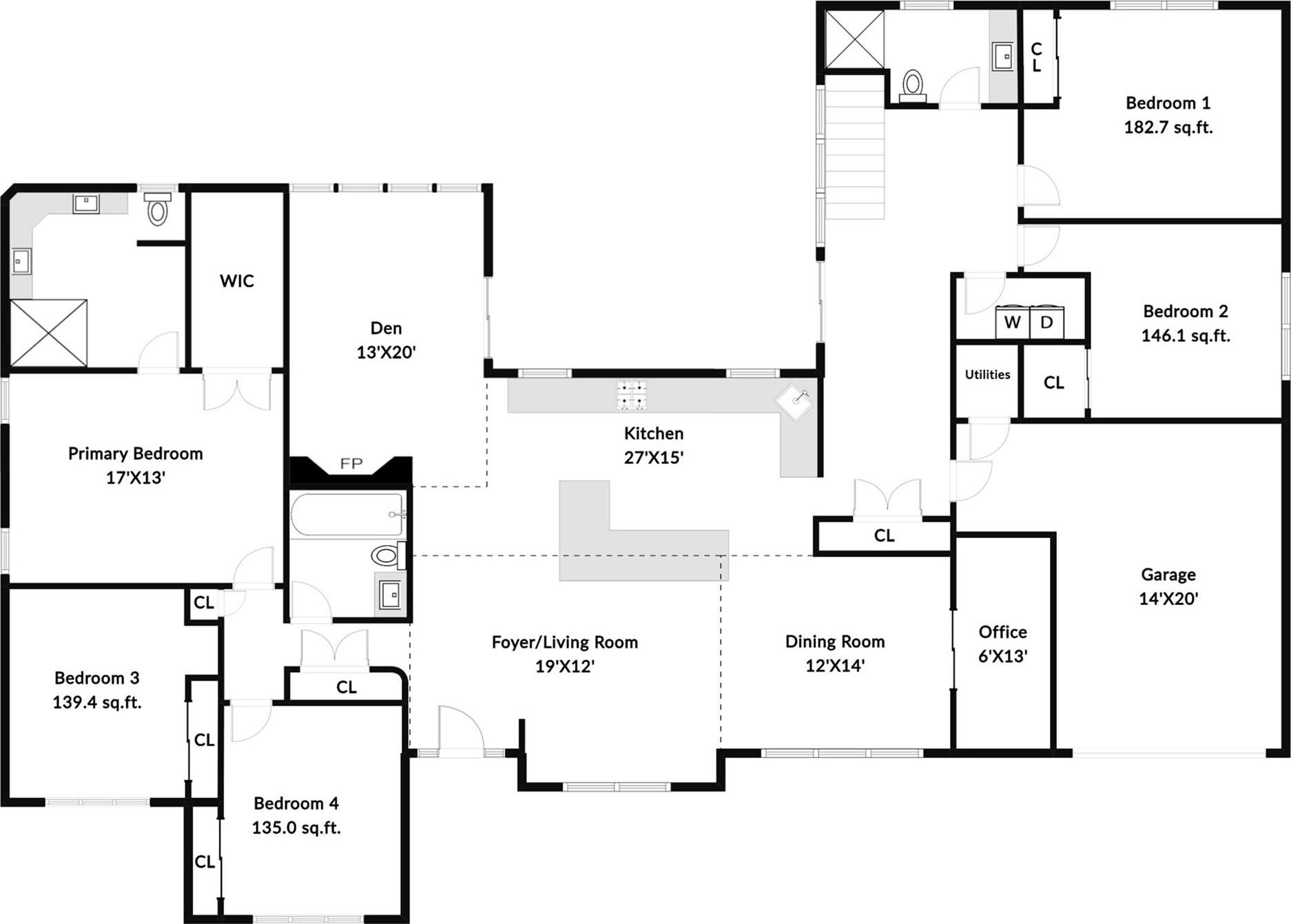
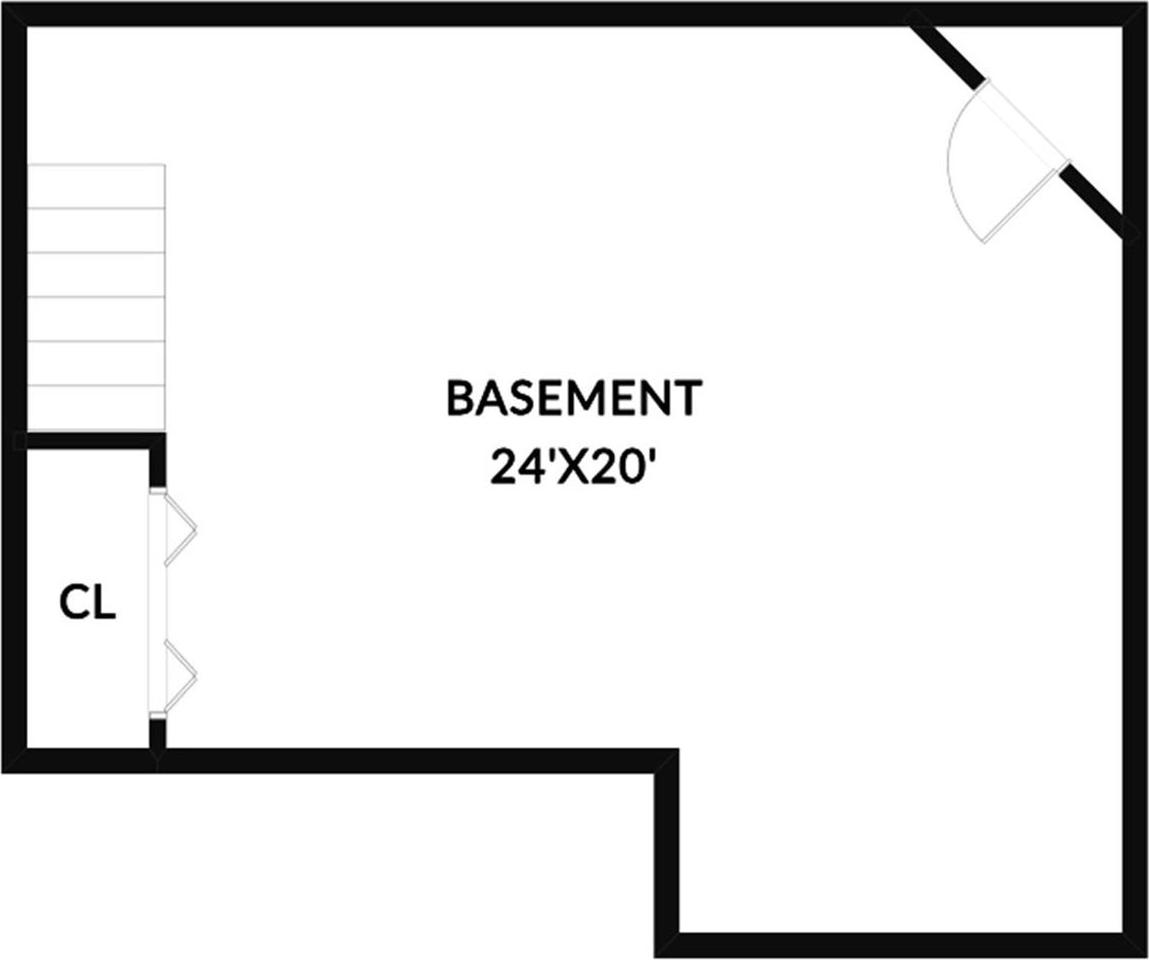
Welcome To 1 Regency Lane, Dix Hills! This Spacious 5-bedroom, 3-bathroom Ranch Is Nestled In Dix Hills Within The Award-winning Half Hollow Hills School District. Designed For Both Everyday Living And Entertaining, The Home Blends Modern Updates With Timeless Charm. The Unique Feature Of The Home Is The Separation Of The Bedrooms Creating 2 Sleeping Quarters. The South Wing Features The Primary Bedroom With A Private Ensuite Bath, 2 Other Bedrooms And A Main Hall Full Bath. The North Wing Features 2 Good Size Bedrooms, A Main Hall Full Bath And Staircase Access To A Partial Basement Making This Home A Very Good Share House. Inside, The Renovated Kitchen Showcases An Open Floor Plan, Bosch Dishwasher & Cooktop (3.5 Yrs), Kitchenaid Refrigerator (6.5 Yrs), And A Microwave (3 Yrs). The Living Areas Feature Oak Hardwood Flooring, A Cozy Wood-burning Fireplace, And A Wired Sound System. The Primary Suite Offers A Whirlpool Tub, While A Pull-down Attic And 2-car Garage Add Convenience And Storage. Recent Updates Include: Windows (7 Yrs), Central Air (3.5 Yrs), Oil Tank (6 Yrs), And Cesspool (6.5 Yrs). Step Outside To Your Private Oasis On .9 Acres, Where A Brand-new (2024) Saltwater Smart Pool With 3 Waterfalls And 2 Fireballs Creates A Stunning Focal Point. The Backyard Is Enhanced By Aluminum Estate Fencing, A 12-zone Sprinkler System, And A Large Patio—perfect For Entertaining Guests Or Relaxing In Style. This Exceptional Property Combines Comfort, Updates, And Resort-like Amenities In A Sought-after Dix Hills Location. This Is A Very Wide Piece Of Property That Can Easily Be Expanded.
| Location/Town | Huntington |
| Area/County | Suffolk County |
| Post Office/Postal City | Dix Hills |
| Prop. Type | Single Family House for Sale |
| Style | Ranch |
| Tax | $20,504.00 |
| Bedrooms | 5 |
| Total Rooms | 9 |
| Total Baths | 3 |
| Full Baths | 3 |
| Year Built | 1984 |
| Basement | Finished, Partial |
| Construction | Brick, Frame, Vinyl Siding |
| Lot SqFt | 39,204 |
| Cooling | Central Air |
| Heat Source | Baseboard, Oil |
| Util Incl | Electricity Connected, Trash Collection Public, Water Connected |
| Features | Garden, Lighting, Mailbox, Rain Gutters, Speakers |
| Condition | Actual |
| Patio | Patio |
| Days On Market | 33 |
| Window Features | Casement |
| Lot Features | Back Yard, Corner Lot, Front Yard, Landscaped, Level, Sprinklers In Front, Sprinklers In Rear |
| Parking Features | Driveway, Garage, Garage Door Opener |
| School District | Half Hollow Hills |
| Middle School | Candlewood Middle School |
| Elementary School | Vanderbilt Elementary School |
| High School | Half Hollow Hills High School |
| Features | First floor bedroom, first floor full bath, breakfast bar, cathedral ceiling(s), chandelier, chefs kitchen, crown molding, eat-in kitchen, entrance foyer, formal dining, granite counters, high ceilings, his and hers closets, kitchen island, natural woodwork, open floorplan, open kitchen, original details, pantry, primary bathroom, master downstairs, recessed lighting, smart thermostat, storage, walk-in closet(s), washer/dryer hookup, wired for sound |
| Listing information courtesy of: Compass Greater NY LLC | |