RealtyDepotNY
Cell: 347-219-2037
Fax: 718-896-7020
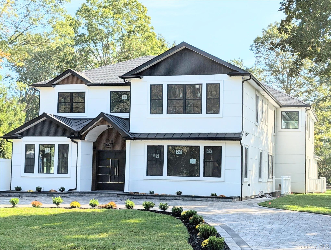
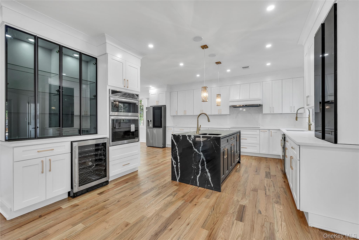
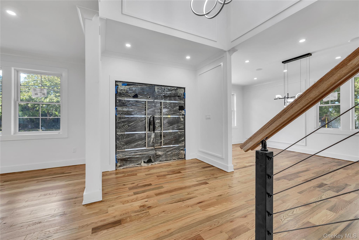
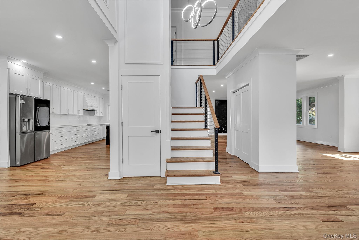
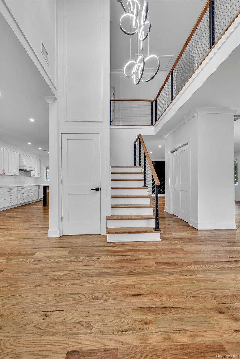
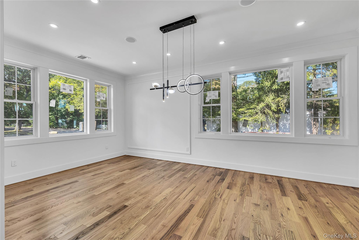
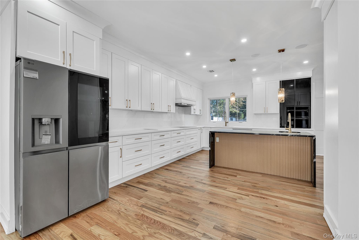
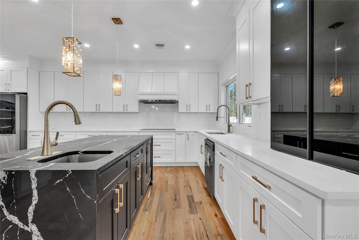
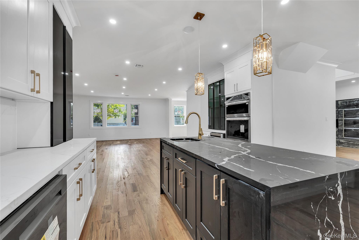
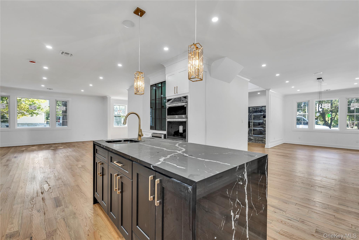
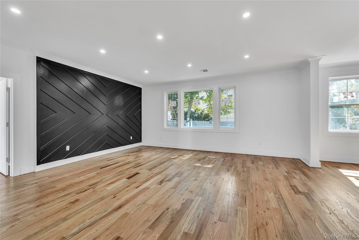
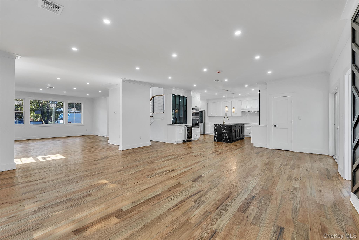
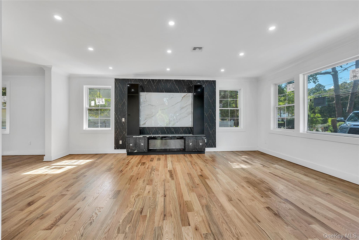
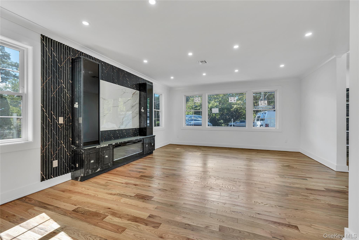
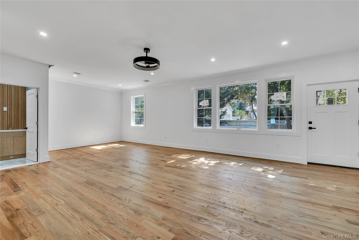
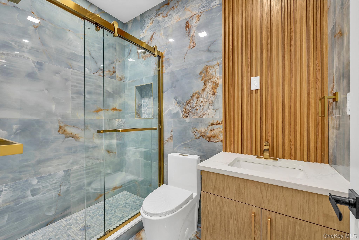
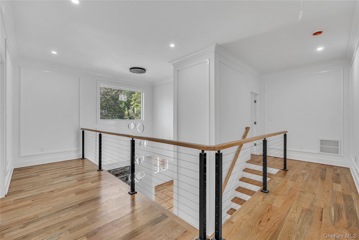
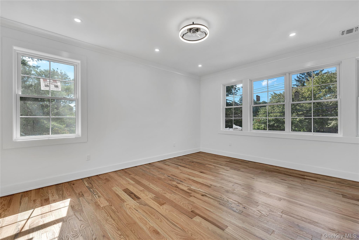
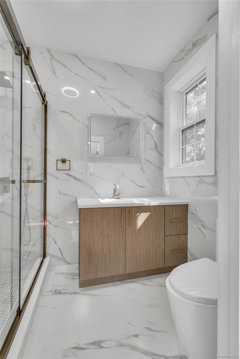
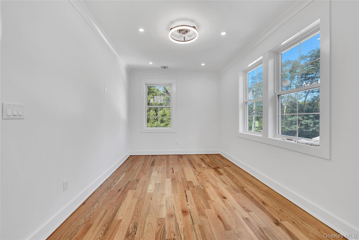
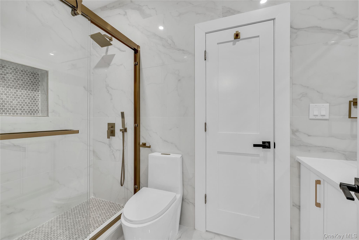
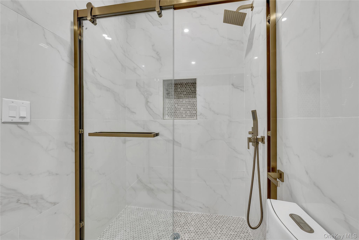
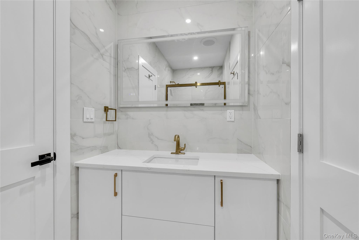
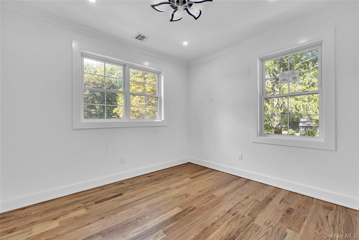
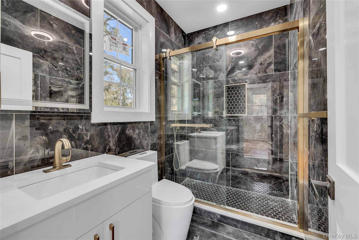
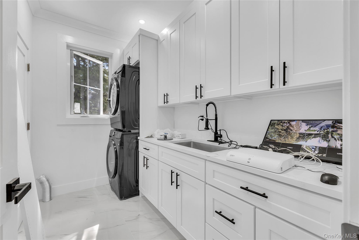
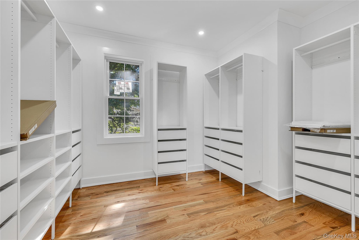
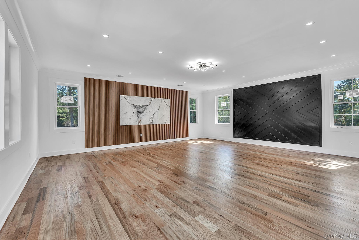
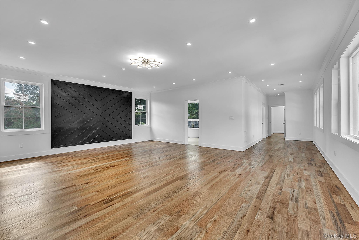
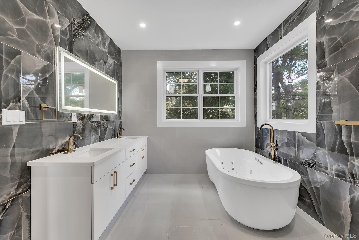
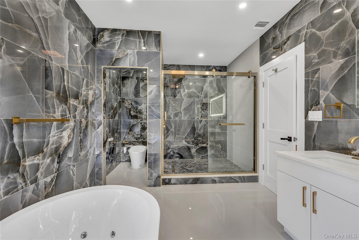
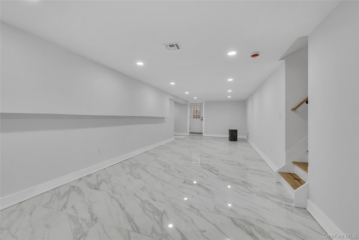
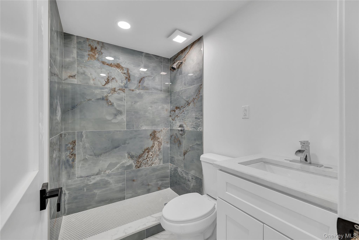
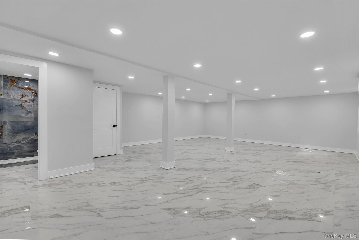
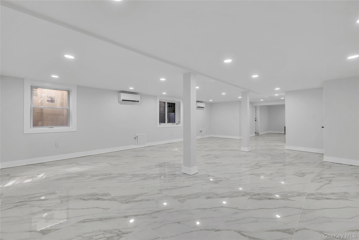
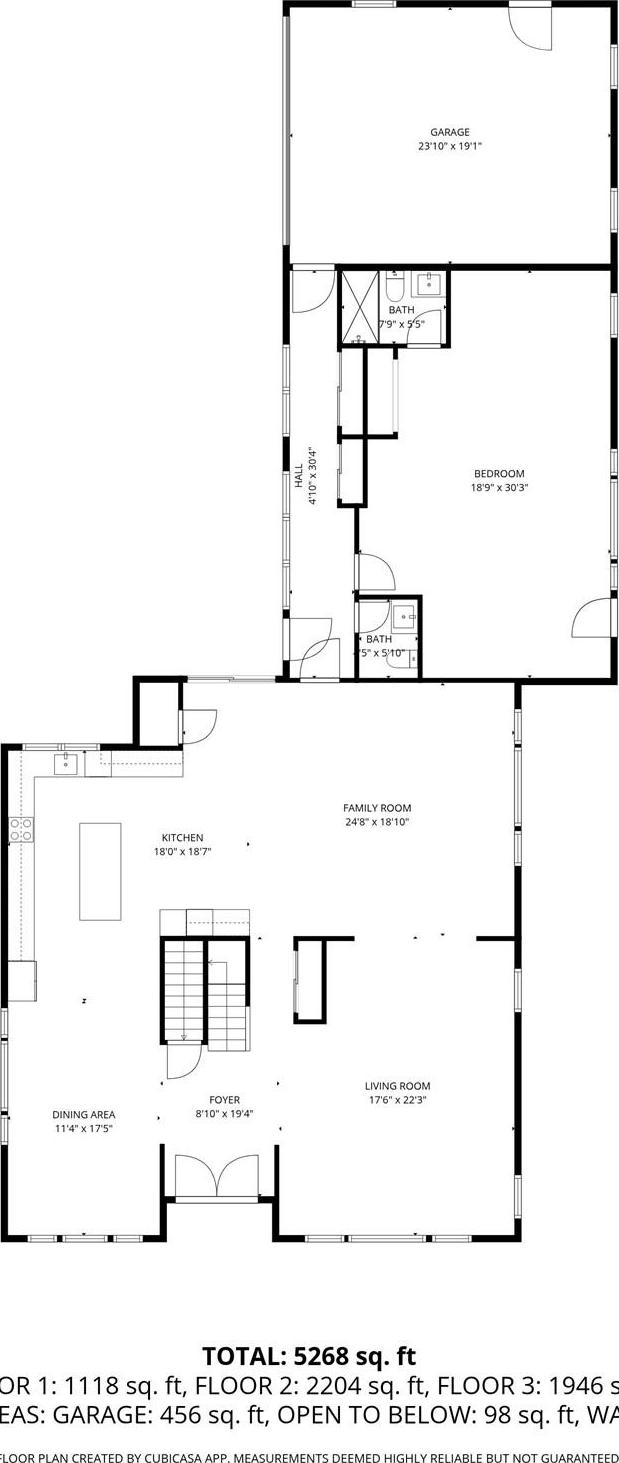
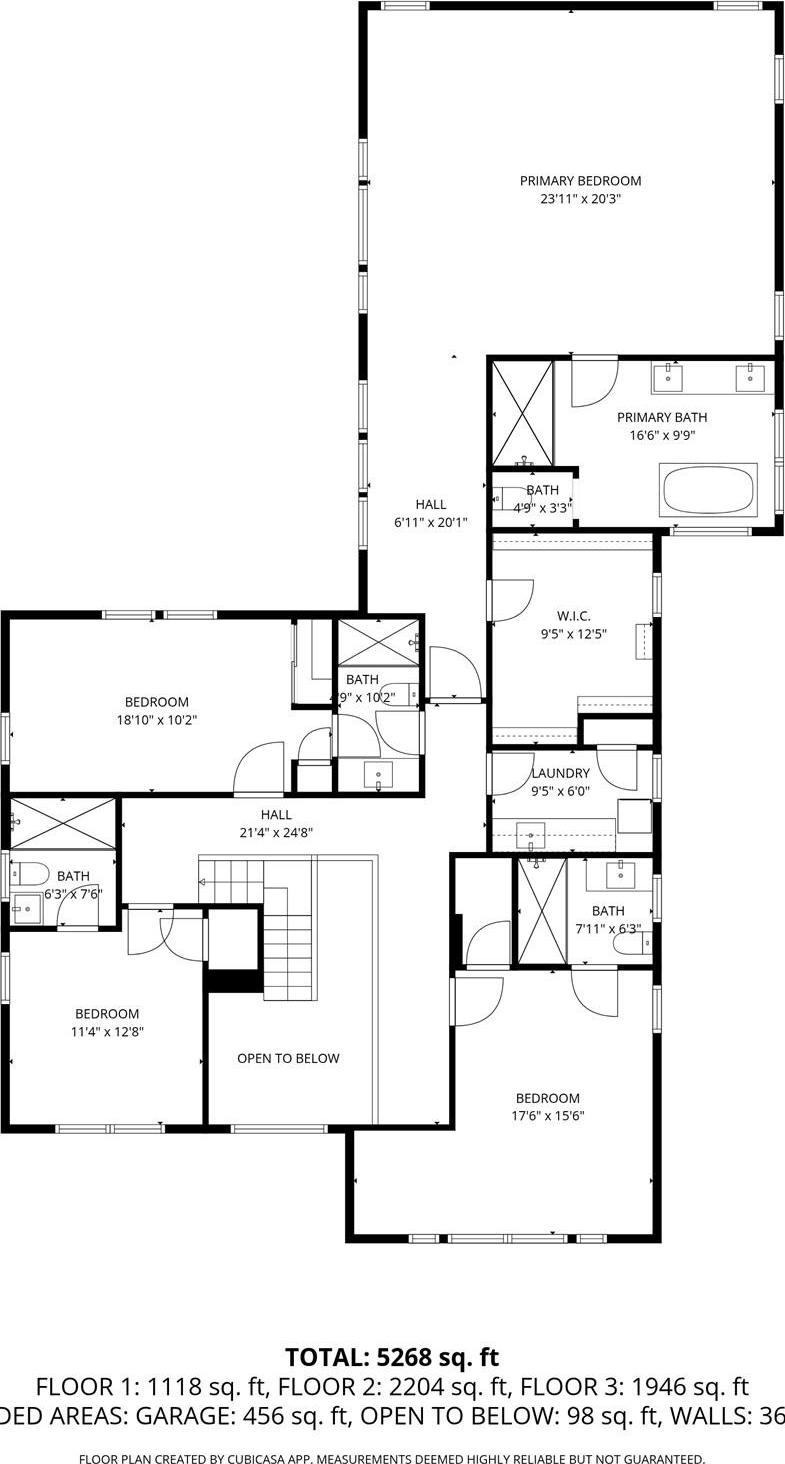
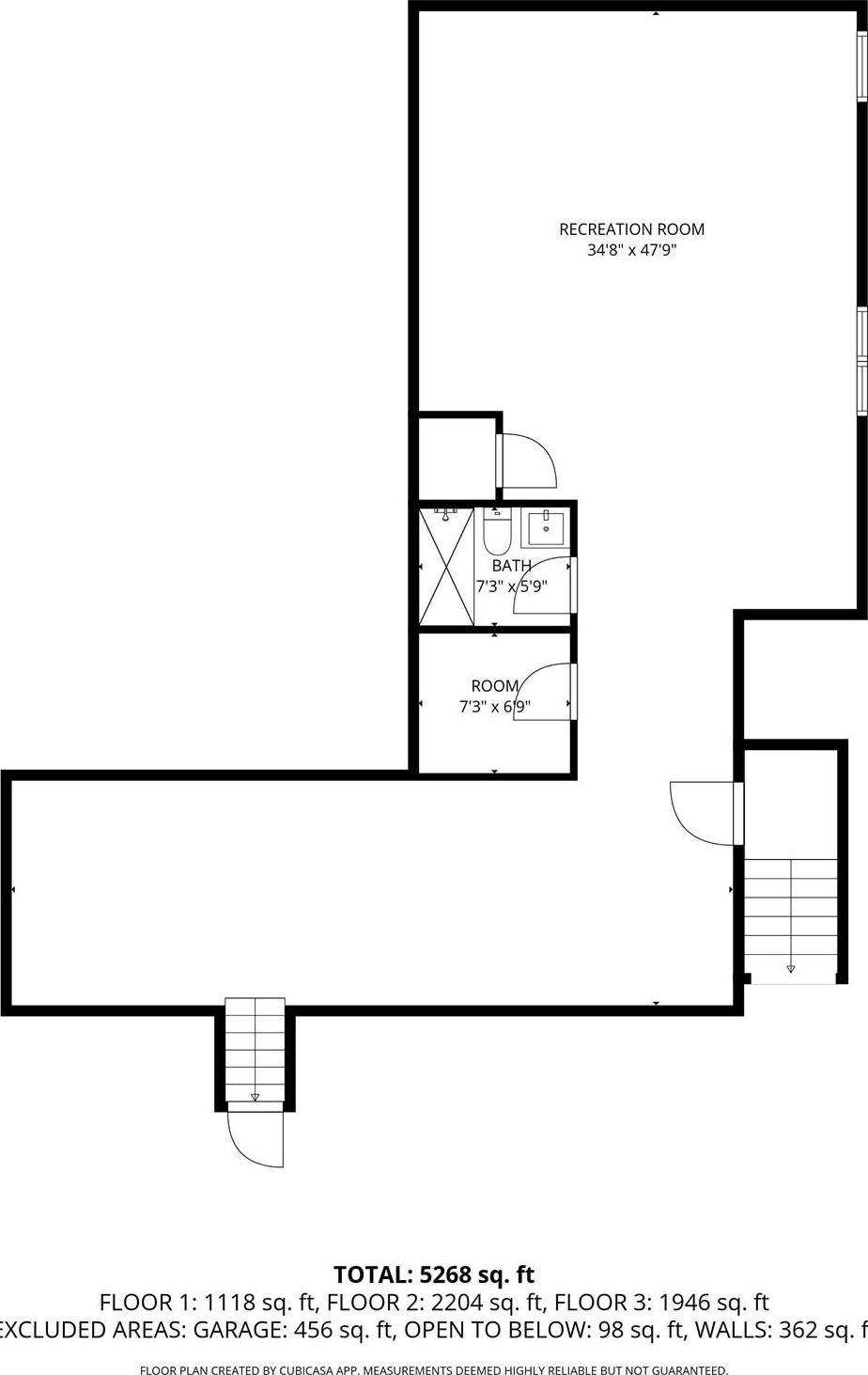
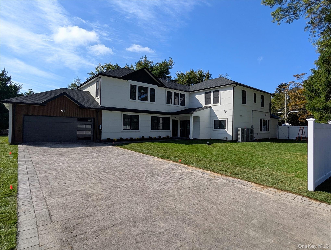
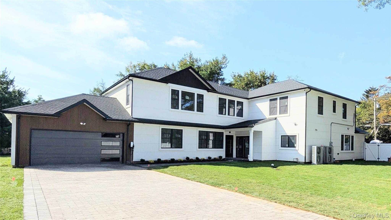
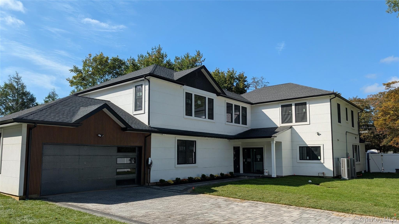
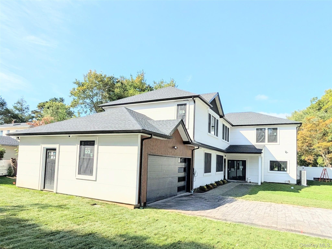
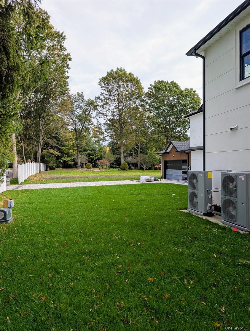
This 5, 000 Sq Ft, Brand-new Construction Home Redefines Luxury, Seamlessly Blending Modern Design, Elite Efficiency, And Smart Technology. Meticulously Rebuilt With 2x6 Spray-foam Insulated Walls For Superior Energy Conservation, It Features Energy-efficient Heat Pumps And A Tesla Charger Supported By A Robust 300-amp Electrical Service, Ready For Future Solar Panels. The Heart Of The Home Is A Stunning Kitchen With A Waterfall Stone Island And Matching Backsplash, Complemented By Five Spacious Bedrooms And Seven Luxurious Bathrooms. The Master Suite Offers A Spa-like Retreat With The Anzzi Lori Series 6 Ft. Whirlpool And Air Bath Tub, Featuring 18 Air Bubble Injectors And 12 Hydro-massage Jets, Alongside State-of-the-art Smart Toilets In The Master And Powder Room, And Premium Kohler Fixtures Throughout. Security And Convenience Are Paramount, Featuring A Comprehensive Camera System And An Eye-catching Steel Door With A Smart Lock, Doorbell, And Fingerprint Entry. Outdoors, The Property Boasts Beautiful Paver Driveways, A Renewed Basketball Court, A Sunny Spot Ideal For A Future Pool, And A 13-zone Sprinkler System. The Fully Finished Lower Level Offers Incredible Flexibility—complete With A Separate Entrance And Full Bath—and Is Accessory Apartment-ready (with Proper Permits, Assistance Is Available). Ready To Experience This Perfect Blend Of Luxury And Innovation? Call Today!
| Location/Town | Huntington |
| Area/County | Suffolk County |
| Post Office/Postal City | Dix Hills |
| Prop. Type | Single Family House for Sale |
| Style | Colonial |
| Tax | $15,000.00 |
| Bedrooms | 5 |
| Total Rooms | 8 |
| Total Baths | 7 |
| Full Baths | 6 |
| 3/4 Baths | 1 |
| Year Built | 2025 |
| Basement | Finished, Partial |
| Construction | Frame |
| Lot SqFt | 43,560 |
| Cooling | Central Air |
| Heat Source | Electric |
| Util Incl | Electricity Connected |
| Days On Market | 36 |
| Lot Features | Sprinklers In Front, Sprinklers In Rear |
| Parking Features | Driveway, Garage |
| School District | Half Hollow Hills |
| Middle School | West Hollow Middle School |
| Elementary School | Contact Agent |
| High School | Half Hollow Hills High School |
| Features | First floor full bath, eat-in kitchen, formal dining, primary bathroom, open floorplan, stone counters, walk-in closet(s) |
| Listing information courtesy of: World Prop Intl Sea to Sky | |