RealtyDepotNY
Cell: 347-219-2037
Fax: 718-896-7020
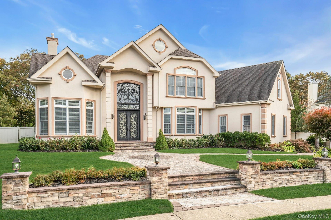
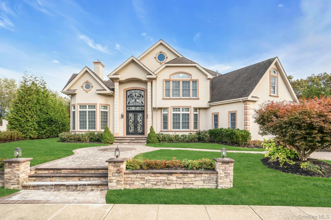
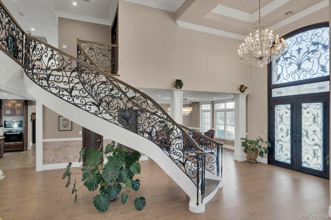
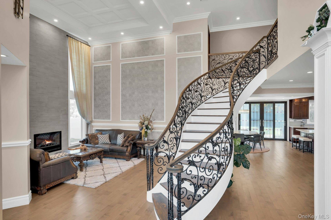
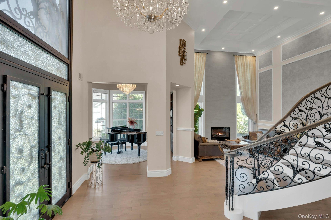
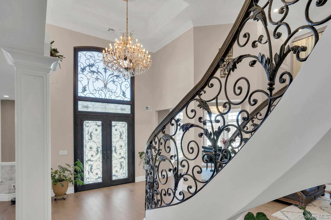
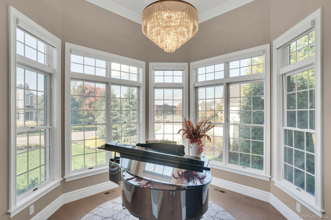
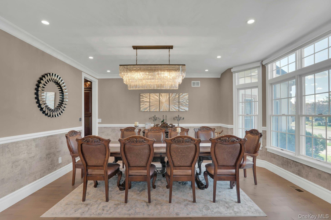
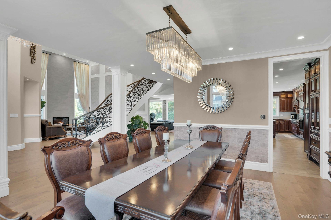
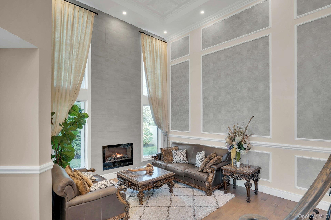
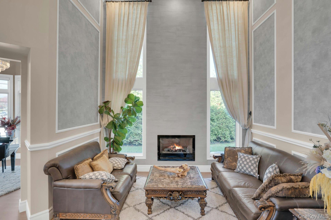
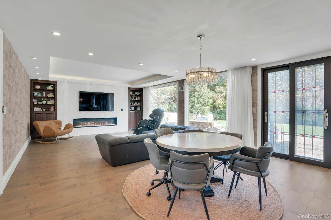
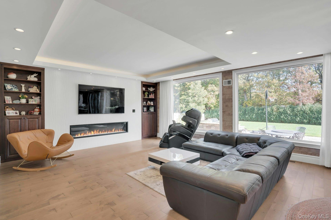
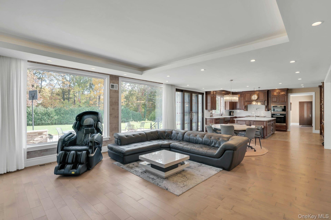
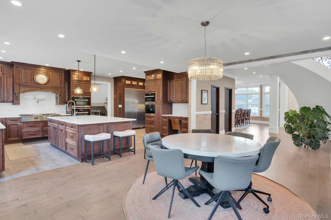
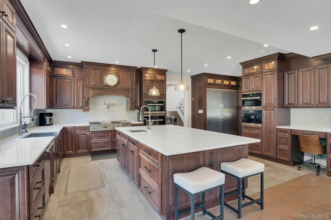
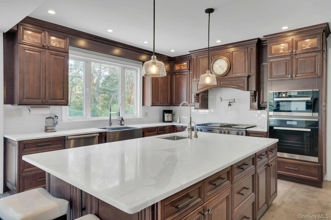
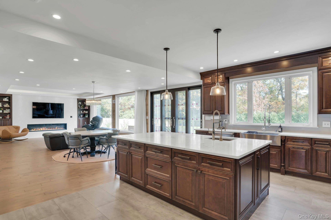
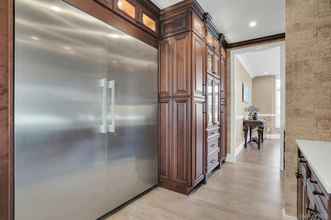
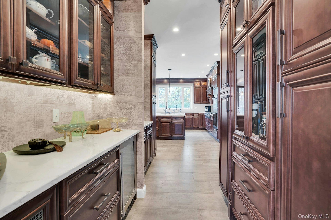
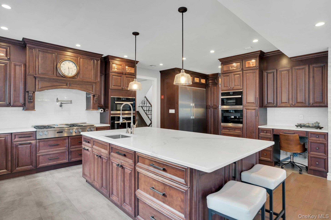
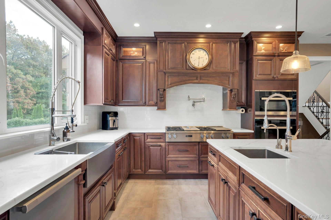
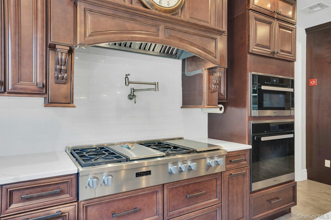
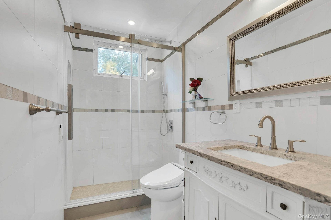
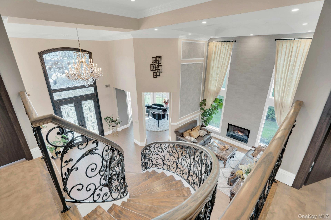
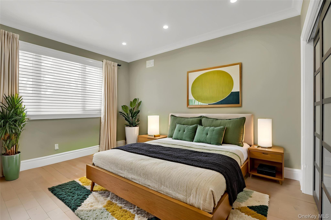
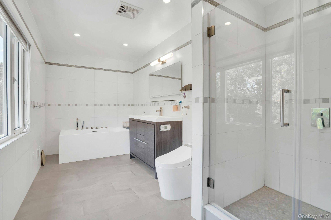
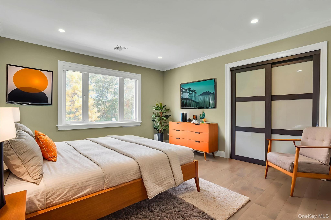
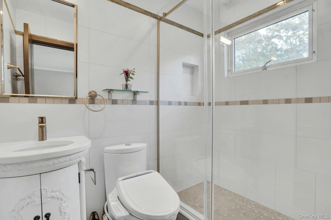
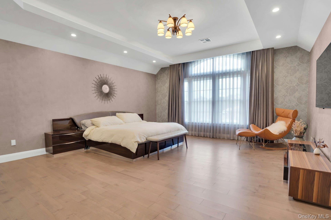
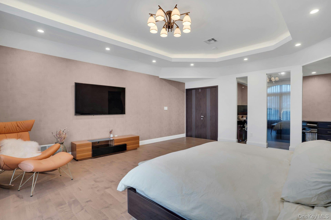
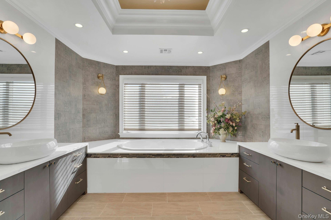
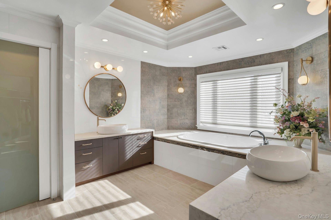
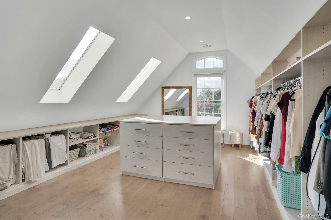
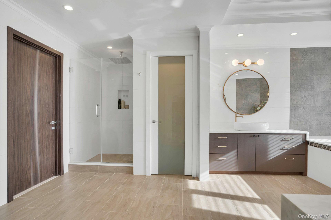
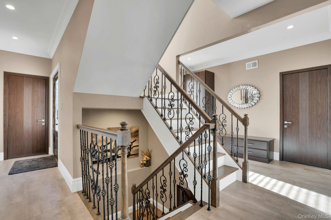
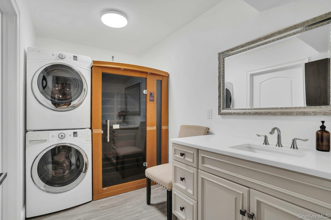
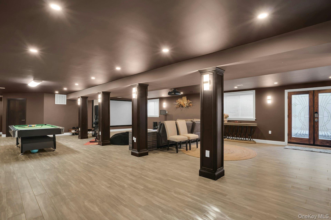
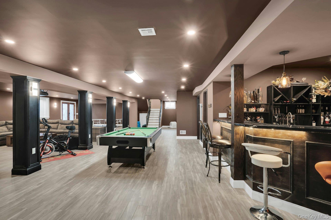
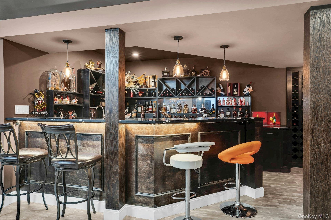
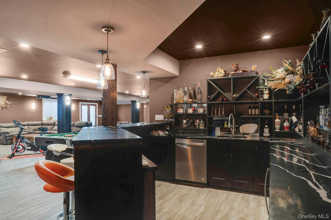
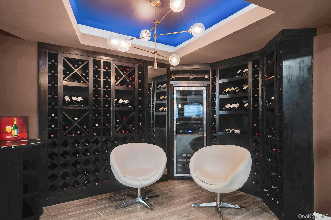
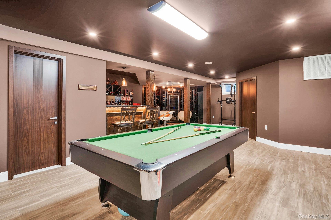
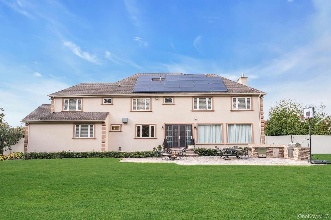
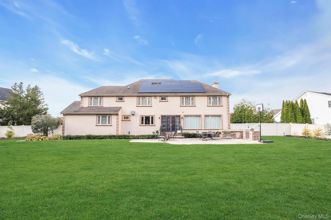
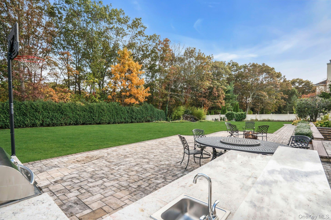
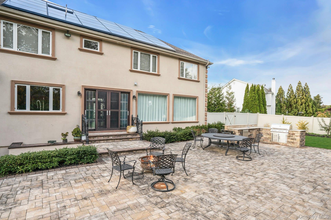
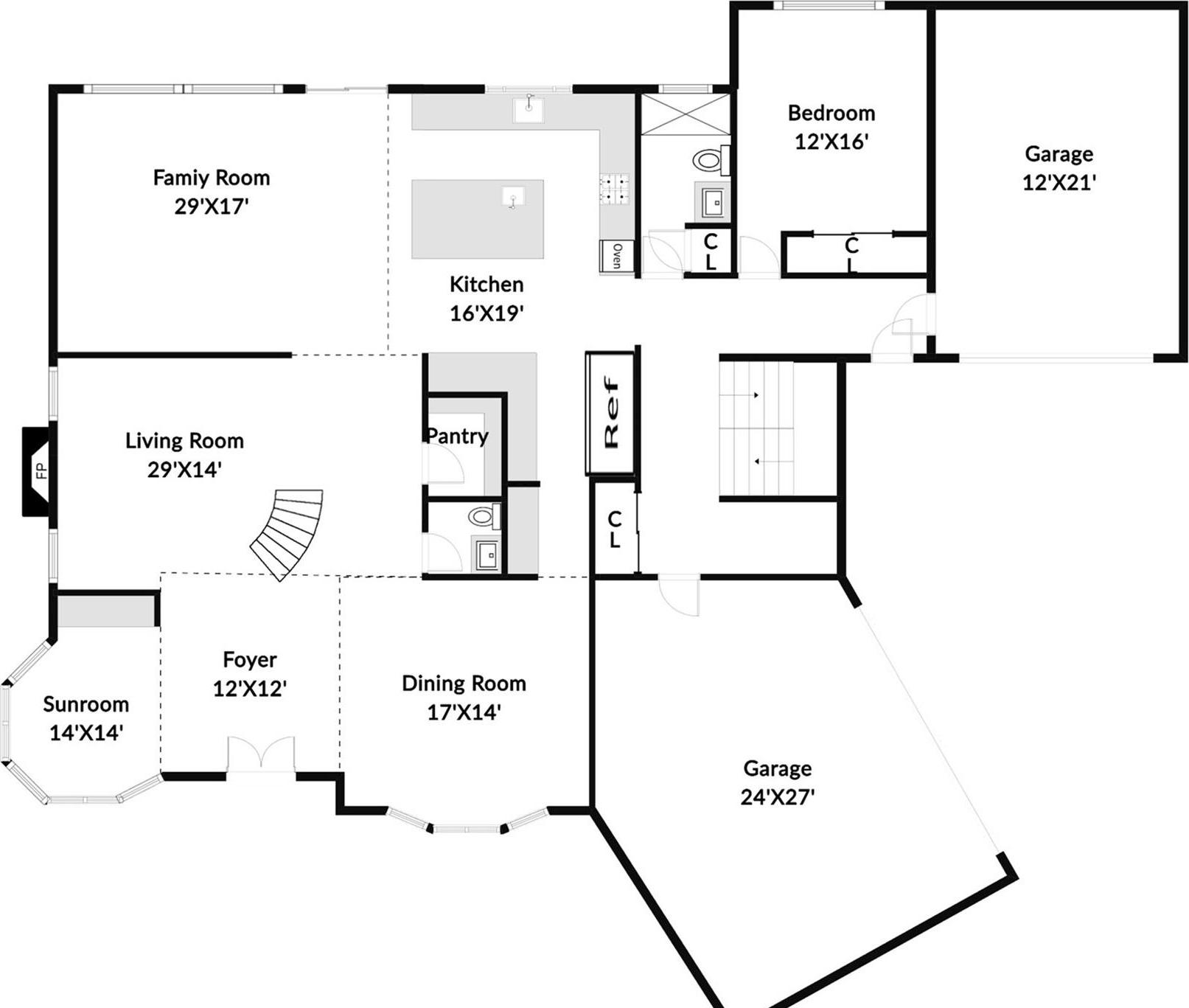
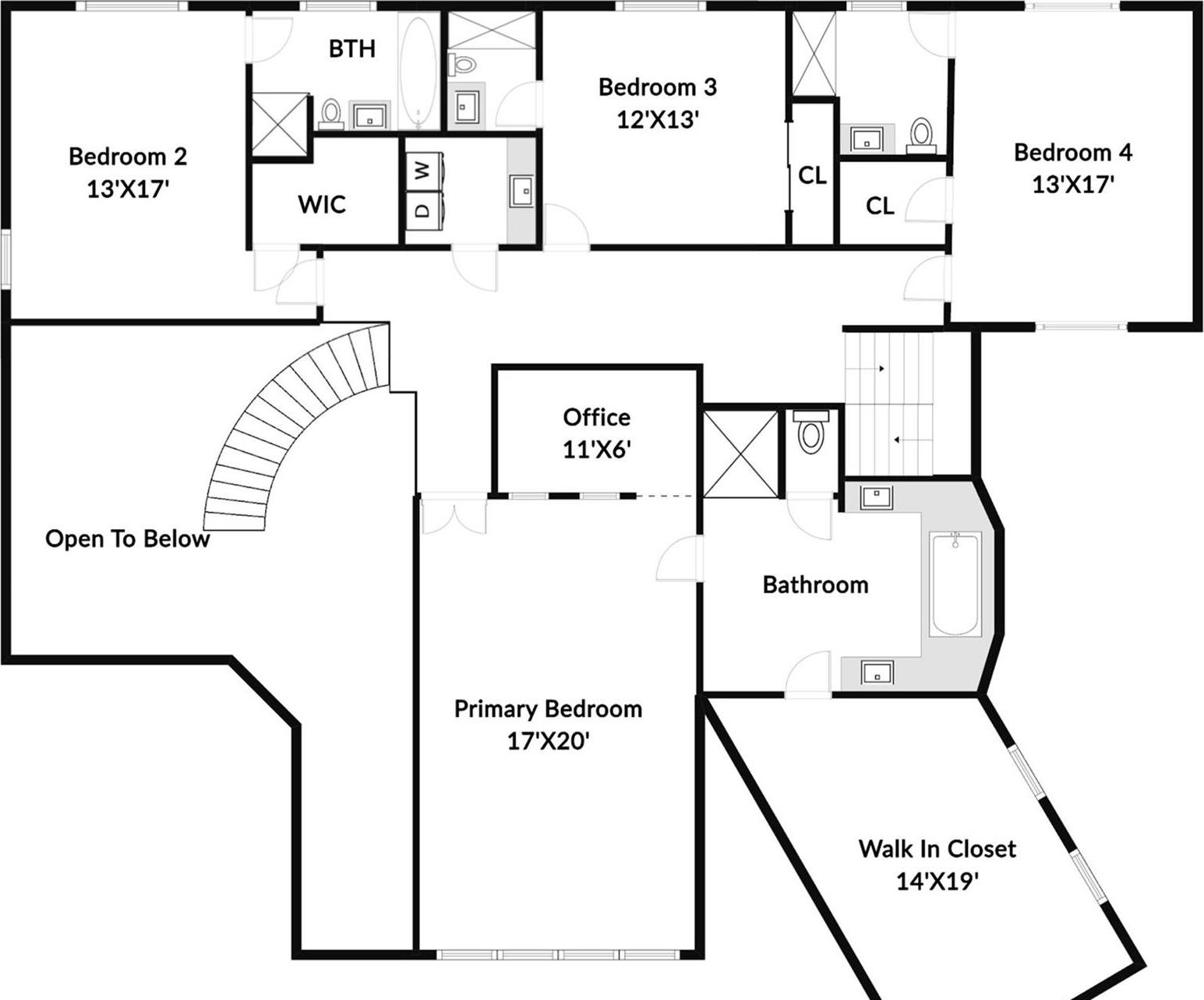
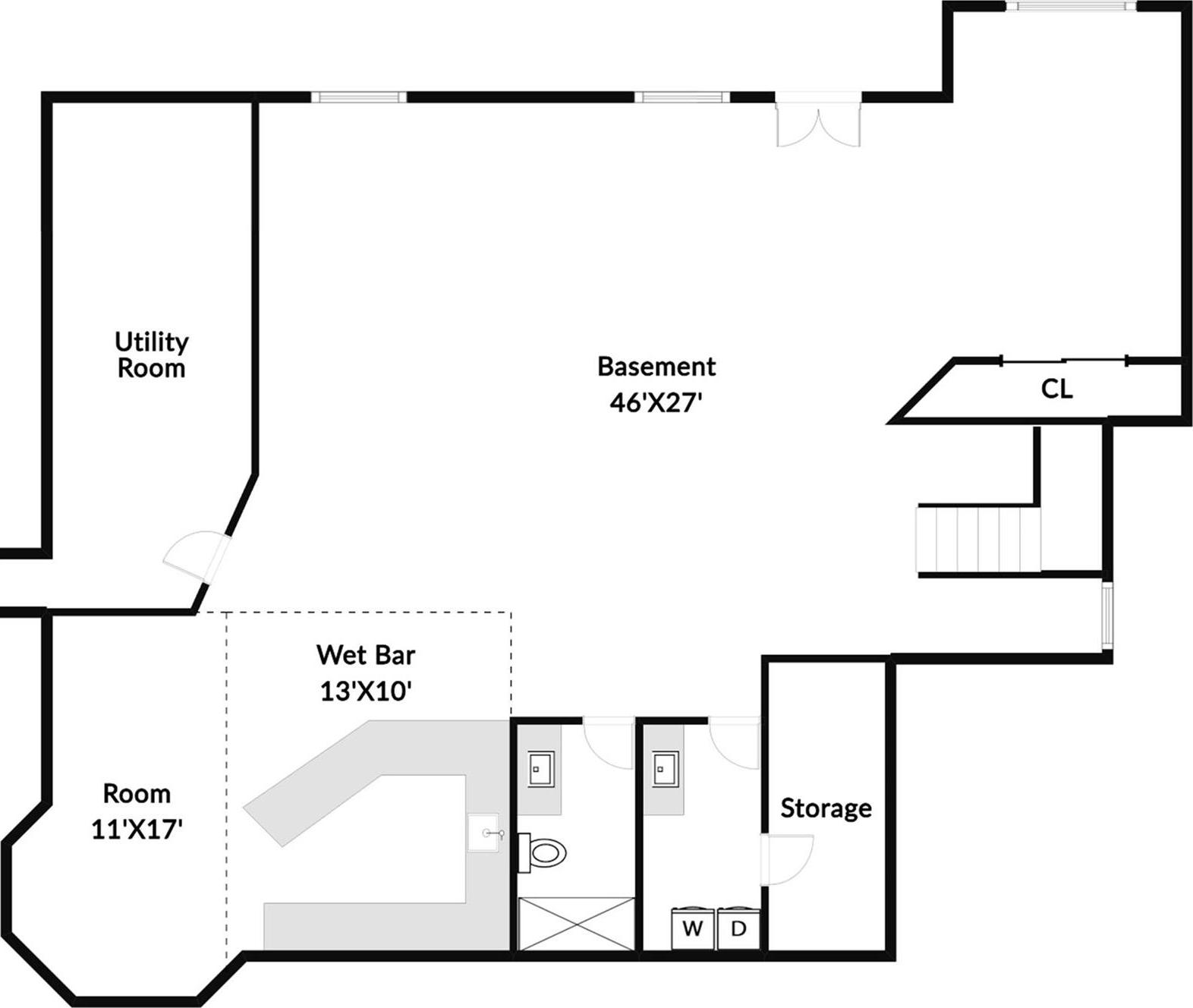
Welcome To 108 Fig Drive, A Diamond Colonial Residence Set Within The Prestigious Gated Community Of Country Pointe At Dix Hills. Enjoy 24-hour Gated Security, Playground, Park, Tennis And Pickleball Courts, And Exclusive Mandatory Access To The Greens At Half Hollow, Featuring A Country Club Lifestyle With Clubhouse, Pool, Restaurant, And Golf (fee). Situated Within The Award-winning Half Hollow Hills East School District, This Home Perfectly Blends Elegance, Comfort, And Convenience. Renovated And Updated In 2018. Step Into A Grand Two-story Foyer With A Sweeping Wrought-iron Staircase And Soaring Ceilings. The Main Level Offers A Formal Living Room With A Gas Fireplace, Formal Dining Room, Piano Room, And A Spacious Family Room Ideal For Gatherings. The Chef’s Kitchen Features Custom Cabinetry, Quartz Countertops, And Top-of-the-line Miele Appliances, Including A Built-in Coffee Maker, Double Steam Ovens, And Pot Filler, All Centered Around A Large Island Perfect For Entertaining. A First-floor Bedroom/office And 1.5 Baths Complete The Main Level. Upstairs, The Primary Suite Offers A Spa-like Retreat With A Designer Bath, Jacuzzi, Double Vanities, And Custom Walk-in Dressing Room With Skylights. Three Additional Bedrooms Each Include Ensuite Bathrooms. The Finished Basement Features A Custom Wet Bar, Sauna, Home Theater, And Abundant Storage Space. Enjoy A Private Backyard Oasis With Lush Landscaping And A Tranquil Koi Pond. Additional Highlights Include An Attached 3-car Garage With Deep Driveway, Lutron Home Automation, Wide Plank Hardwood Flooring, And Elegant Lighting Throughout. Experience The Best Of Luxury Living In One Of Dix Hills’ Most Sought-after Communities. Solar Panels Are Leased - $224 A Month.
| Location/Town | Huntington |
| Area/County | Suffolk County |
| Post Office/Postal City | Dix Hills |
| Prop. Type | Single Family House for Sale |
| Style | Colonial |
| Tax | $34,568.00 |
| Bedrooms | 5 |
| Total Rooms | 13 |
| Total Baths | 7 |
| Full Baths | 6 |
| 3/4 Baths | 1 |
| Year Built | 2004 |
| Basement | Finished, Full, Walk-Out Access |
| Construction | Stucco, Vinyl Siding |
| Lot SqFt | 25,700 |
| Cooling | Central Air |
| Heat Source | Forced Air, Natural |
| Util Incl | Cable Connected, Natural Gas Connected, Sewer Connected, Trash Collection Private, Underground Utilities, Water Connected |
| Patio | Patio |
| Days On Market | 5 |
| Window Features | Double Pane Windows, New Windows, Oversized Windows, Screens, Triple Pane Windows, Wall of Windows |
| Community Features | Clubhouse, Fitness Center, Gated, Golf, Park, Playground, Pool, Tennis Court(s) |
| Parking Features | Driveway, Garage, Garage Door Opener |
| Tax Assessed Value | 9000 |
| Association Fee Includes | Exterior Maintenance, Snow Removal, Trash |
| School District | Half Hollow Hills |
| Middle School | West Hollow Middle School |
| Elementary School | Signal Hill Elementary School |
| High School | Half Hollow Hills High School |
| Features | Built-in features, chandelier, chefs kitchen, crown molding, eat-in kitchen, entertainment cabinets, entrance foyer, formal dining, high ceilings, kitchen island, marble counters, natural woodwork, open floorplan, open kitchen, primary bathroom, sauna, soaking tub, sound system, speakers, storage, walk-in closet(s) |
| Listing information courtesy of: Compass Greater NY LLC | |