RealtyDepotNY
Cell: 347-219-2037
Fax: 718-896-7020
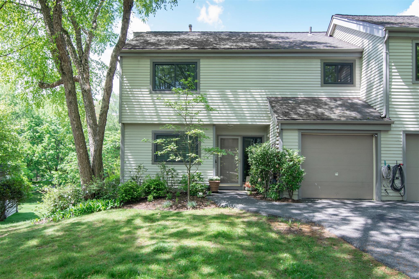
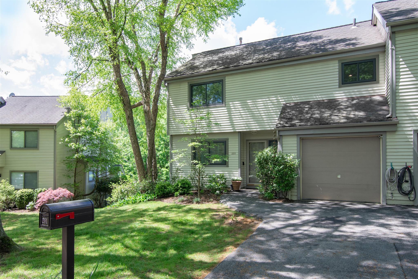
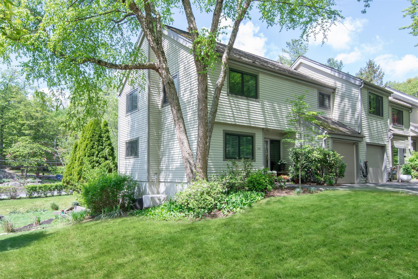
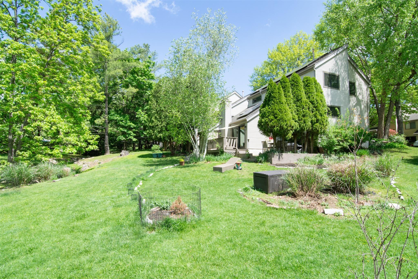
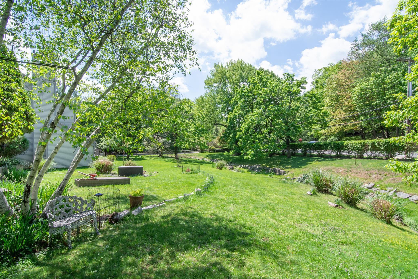
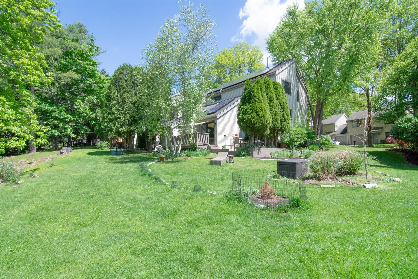
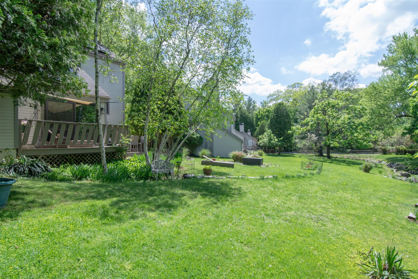
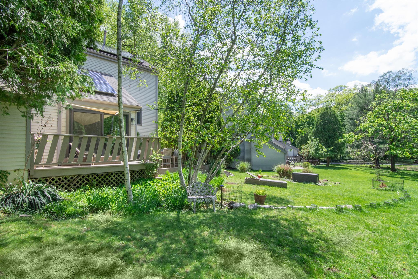
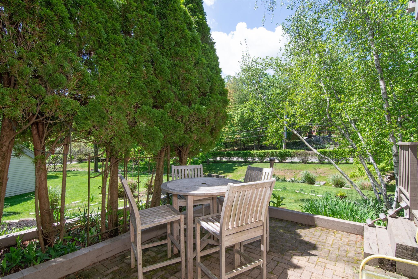
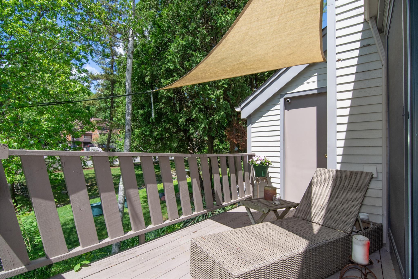
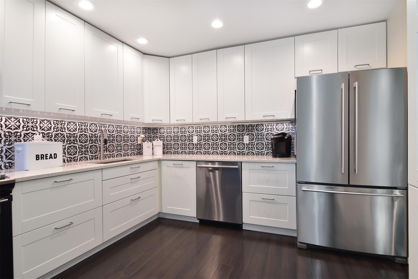
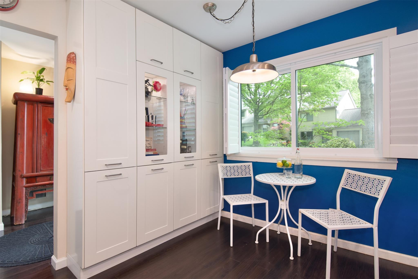
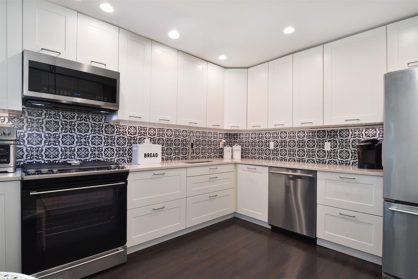
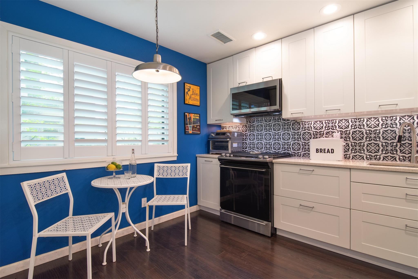
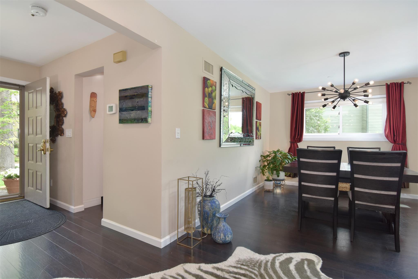
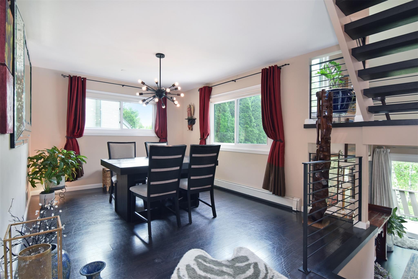
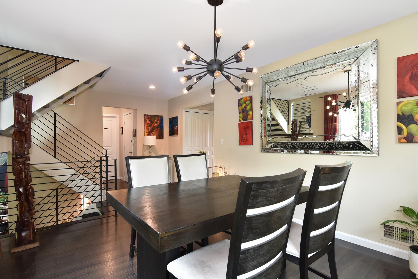
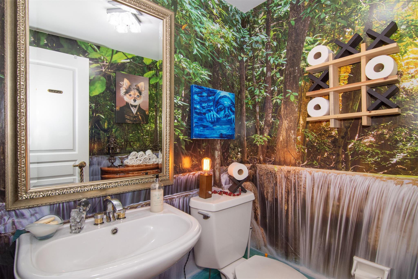
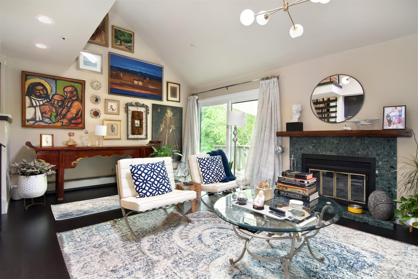
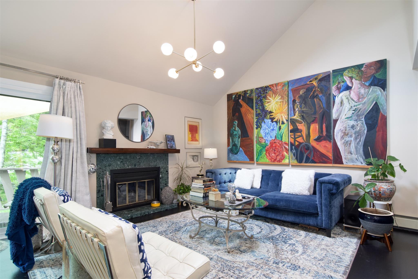
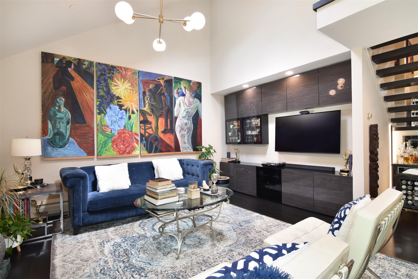
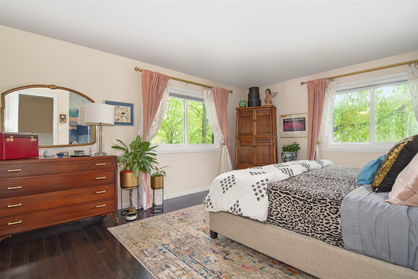
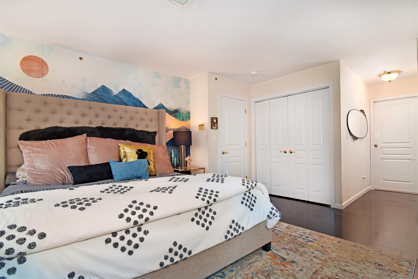
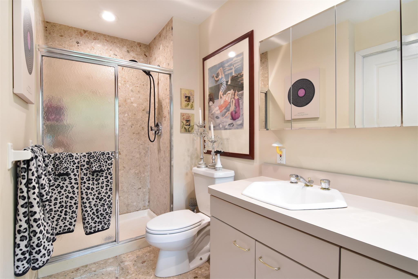
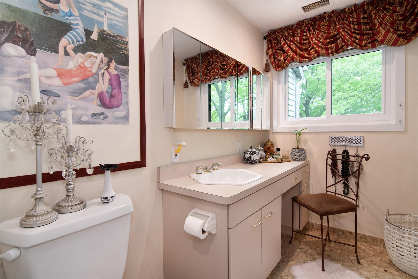
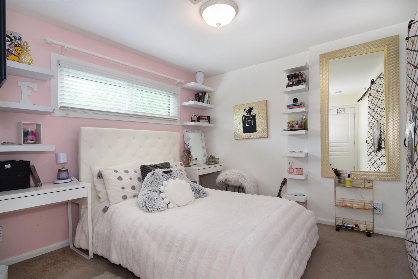
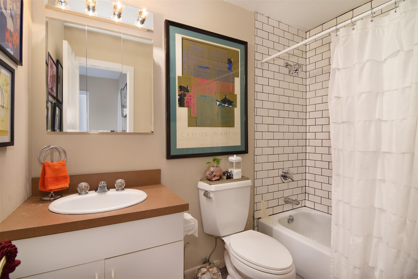
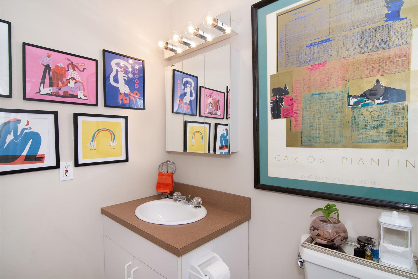
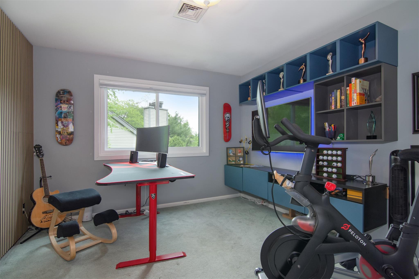
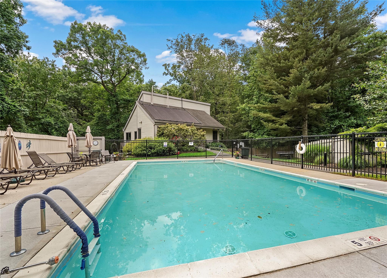
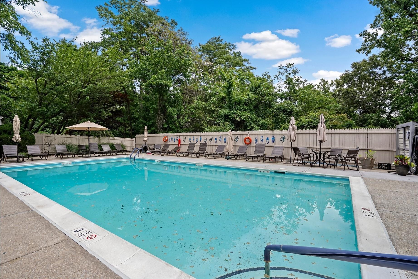
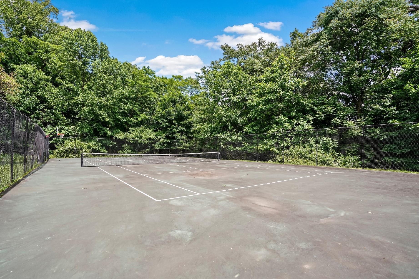
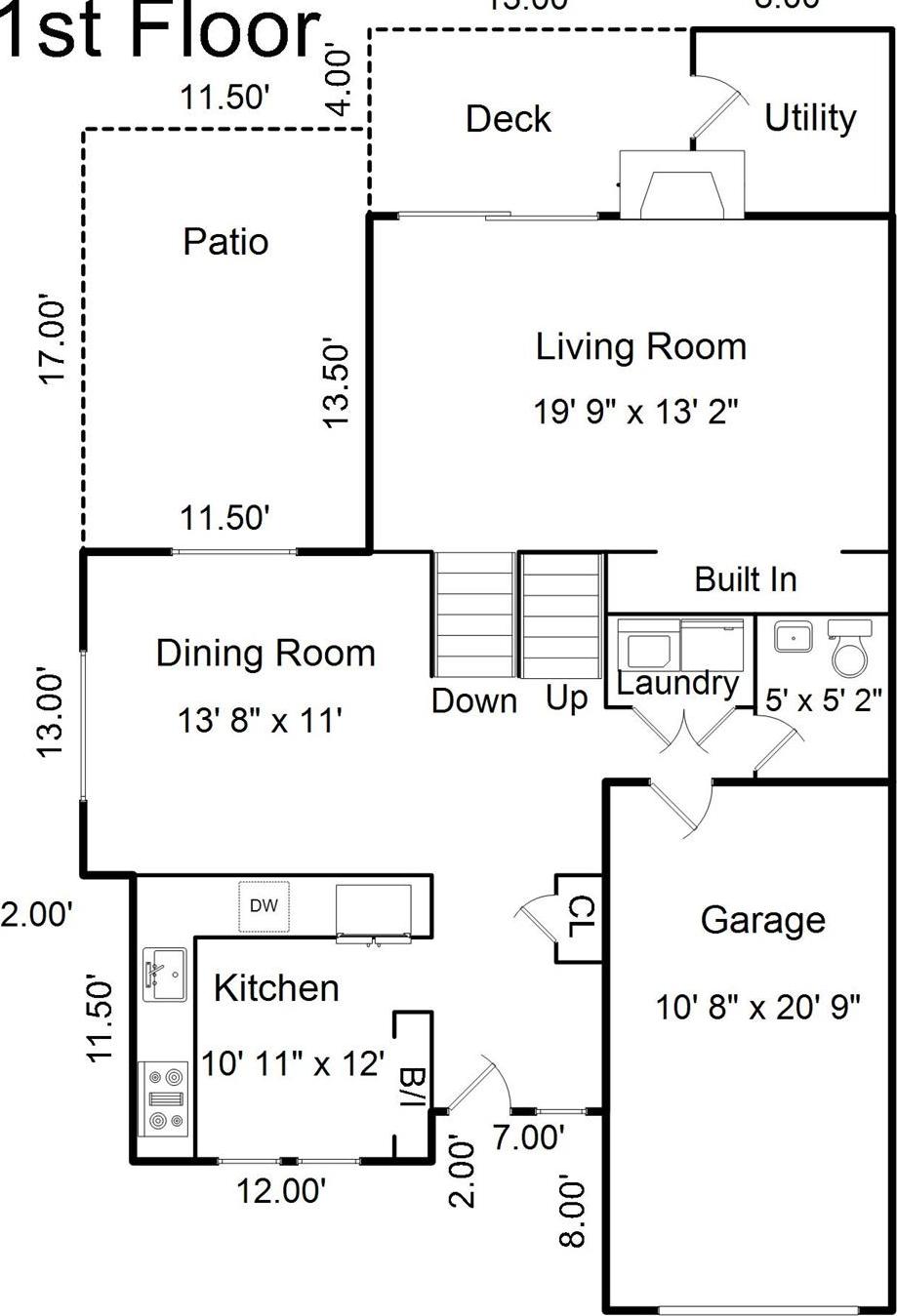
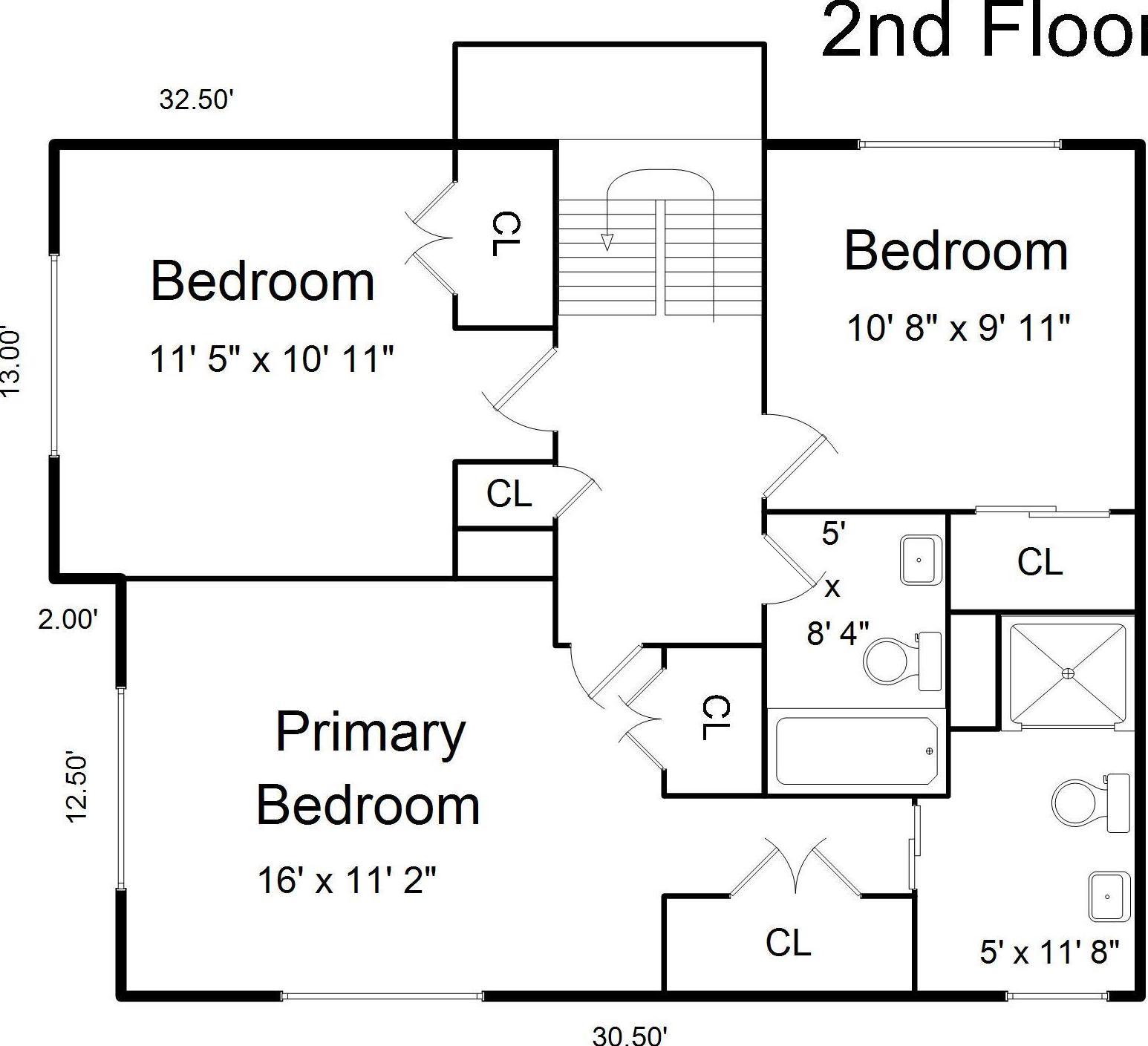
Accepted Offer Continue To Show. Discover The Allure Of This Immaculate 3-bedroom, 2.5-bath End-unit Townhouse, Perfectly Situated In The Sought-after Hunters Run Community. This Home Offers A Bright, Open Layout With Abundant Natural Light And Stylish Updates Throughout. The Main Floor Features A Tastefully Updated Chef’s Kitchen With Modern Finishes—ideal For Both Everyday Cooking And Entertaining. A Generous And Bright Dining Room, Along With A Convenient Half Bath And Laundry Area, Are Also Located On The Main Level For Ease Of Access. Upstairs, The Spacious Primary Bedroom Is Complemented By Two Additional Bedrooms And A Full Hall Bathroom, Providing Ample Space For Family And Guests. The Lower-level Living Room Is A True Retreat, Boasting Cathedral Ceilings, A Cozy Wood-burning Fireplace, And Sliding Glass Doors That Open To A Private Deck And Patio—perfect For Outdoor Relaxation And Entertainment. Additional Highlights Include An Attached Garage And Driveway, Ensuring Practicality And Convenience. Recent Upgrades Such As New Windows And A Sliding Door Make This Home Not Only Turn-key But Also Up To Date. Residents Of Hunters Run Enjoy Amenities Including A Private Pool, Clubhouse, And Tennis Court, Enhancing The Community Lifestyle. With The Flexibility To Choose Between Ardsley Or Dobbs Ferry Schools, This Is An Opportunity Not To Be Missed. Own A Piece Of Serenity In A Vibrant, Well-maintained Community.
| Location/Town | Greenburgh |
| Area/County | Westchester County |
| Post Office/Postal City | Dobbs Ferry |
| Prop. Type | Single Family House for Sale |
| Style | Contemporary |
| Tax | $18,434.00 |
| Bedrooms | 3 |
| Total Rooms | 6 |
| Total Baths | 3 |
| Full Baths | 2 |
| 3/4 Baths | 1 |
| Year Built | 1984 |
| Construction | Wood Siding |
| Lot SqFt | 5,227 |
| Cooling | Central Air |
| Heat Source | Baseboard, Hot Air |
| Util Incl | Trash Collection Public |
| Property Amenities | Oven, refrigerator, dishwasher, washer, dryer |
| Pool | In Ground |
| Patio | Deck, Patio |
| Days On Market | 8 |
| Window Features | Blinds, New Windows, Skylight(s) |
| Parking Features | Attached, Driveway |
| Tax Assessed Value | 613200 |
| Association Fee Includes | Common Area Maintenance, Exterior Maintenance, Grounds Care, Pool Service, Snow Removal |
| School District | Ardsley |
| Middle School | Ardsley Middle School |
| Elementary School | Concord Road Elementary School |
| High School | Ardsley High School |
| Features | Eat-in kitchen, formal dining, primary bathroom, open floorplan |
| Listing information courtesy of: Julia B Fee Sothebys Int. Rlty | |