RealtyDepotNY
Cell: 347-219-2037
Fax: 718-896-7020
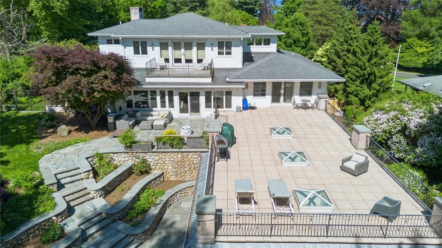
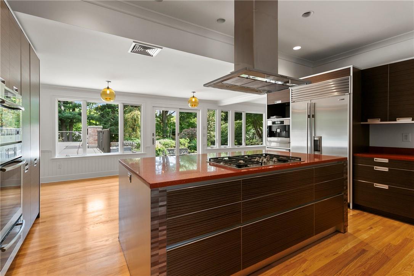
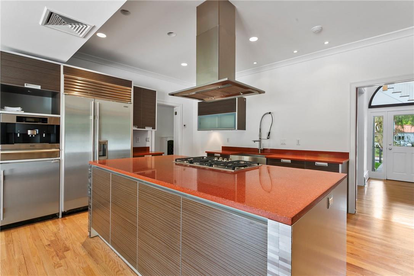
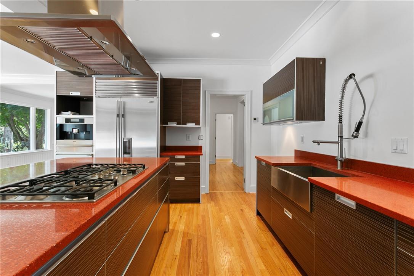
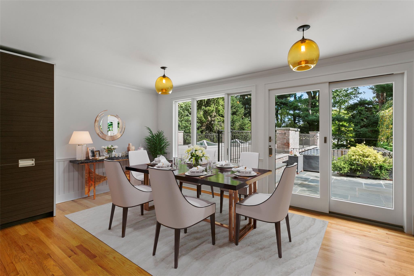
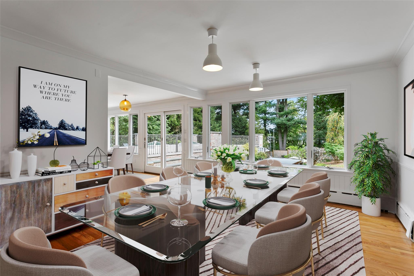
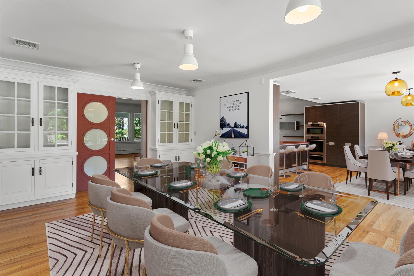
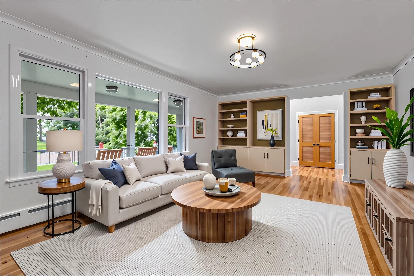
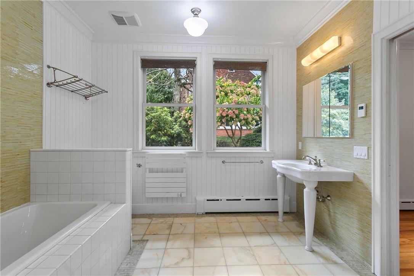
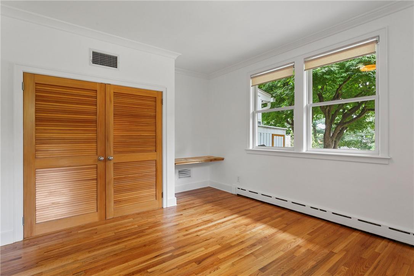
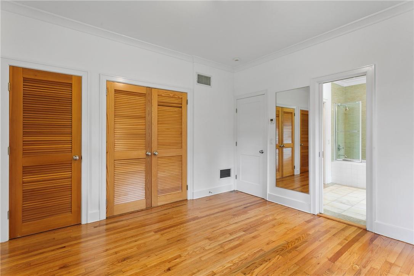
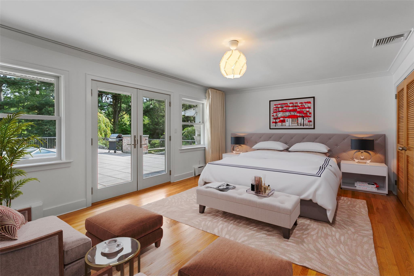
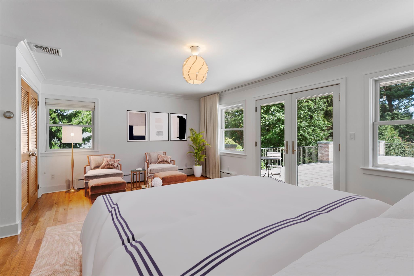
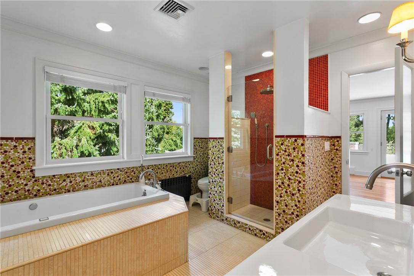
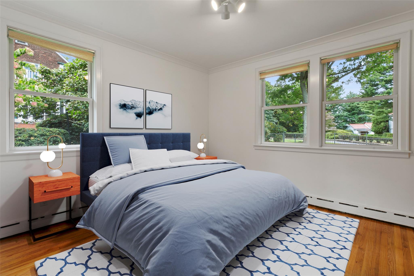
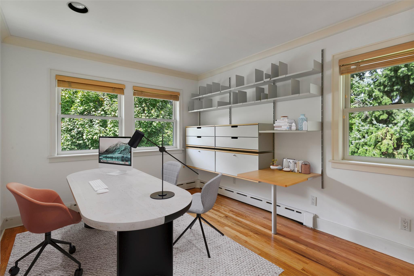
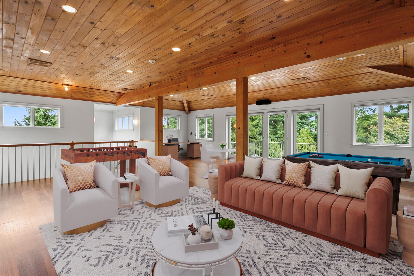
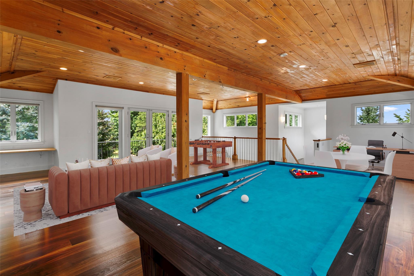
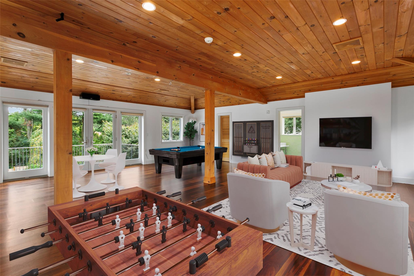
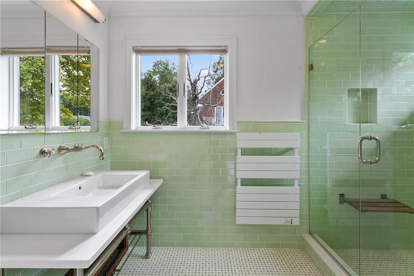
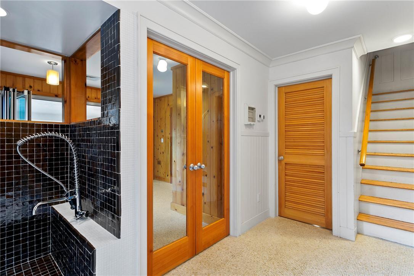
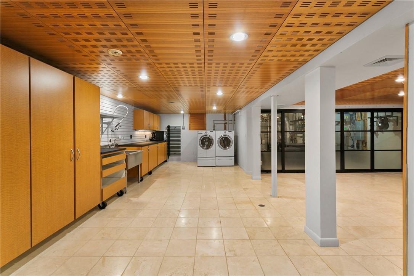
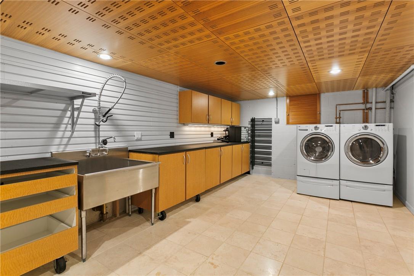
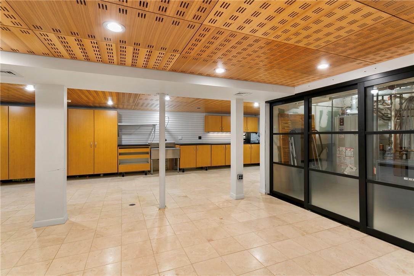
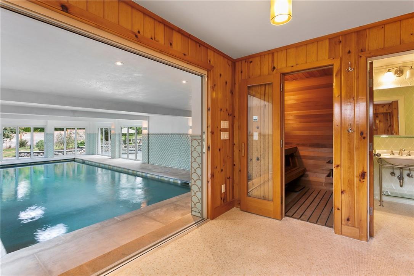
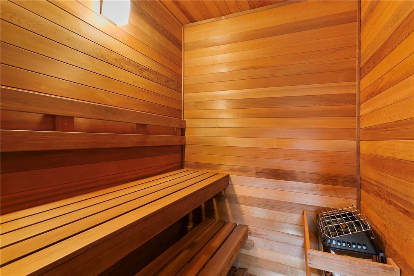
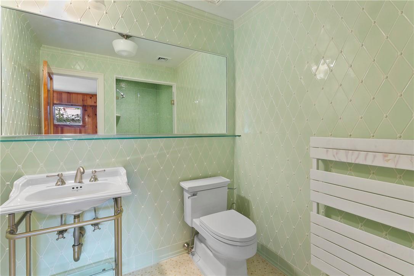
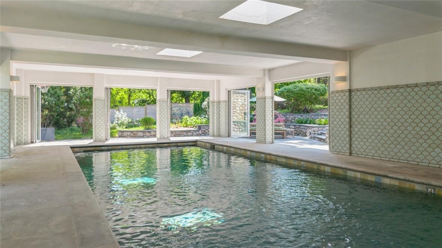
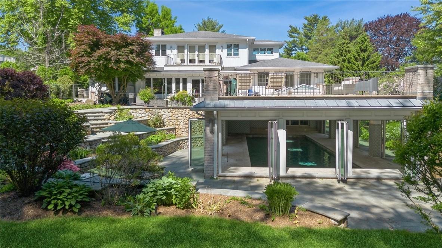
Where Mid-century Modern Meets Contemporary Luxury! Comfortably Positioned In A Peaceful, Natural Setting, This Architecturally Stunning Home Seamlessly Blends Classic Mid-century Modern Design With The Elegance Of Contemporary Living. Walls Of Glass Bathe The Interiors In Sunlight And Create A Seamless Connection To Expansive Terraces, Private Decks, And Organic, Irrigated Gardens. Crafted With An Exquisite Palette Of Hardwood, Stone, Venetian Plaster, And Hand-made Italian Tile, The Home Radiates Craftsmanship And Thoughtful Detail Throughout. At Its Heart Lies A Spectacular Indoor/outdoor Pool Surrounded By Nanawall Folding Glass Doors, Allowing For Year-round Enjoyment. Adjacent, A Family-sized Sauna Provides A Spa-like Retreat. The Gourmet Kitchen Is Both Sleek And Functional, Featuring Modern German Crafted Eggersmann Cabinetry, Vibrant Stone Countertops, And Top-tier Miele And Sub-zero Appliances. Ideal For Entertaining And Overlooking Landscaped Green Space, The Formal Dining Room With Glass Built-in's Flows Effortlessly Through Elegant Mid-century Style Pocket Doors Into A Spacious Living Room Anchored By A Striking Deep Wood-burning Fireplace. The Home Includes Five Comfortable Size Bedrooms And Four Luxurious Bathrooms Adorned With Duravit, La Chapelle, And Toto Fixtures. A Show Stopping Top-floor Loft Offers Exposed Wood Beams, Wide-plank Hardwood Floors, A Walk-in Closet, Full Bathroom, Two Private Decks, And Seasonal Hudson River Views. Additional Amenities Include A Storage Filled Workshop, Laundry Area, Space For Gym Equipment, A Heated Two-car Garage, And A Full Bathroom Adjacent To The Indoor/outdoor Heated Pool With An Interior Color And Finish Inspired By The Artist David Hockney. This Is More Than A Residence—it’s A Serene Retreat Where Thoughtful Design, Natural Beauty, And Elevated Living Come Together In Perfect Harmony.
| Location/Town | Greenburgh |
| Area/County | Westchester County |
| Post Office/Postal City | Dobbs Ferry |
| Prop. Type | Single Family House for Sale |
| Style | Contemporary |
| Tax | $69,918.00 |
| Bedrooms | 5 |
| Total Rooms | 9 |
| Total Baths | 4 |
| Full Baths | 4 |
| Year Built | 1955 |
| Basement | Finished, Full, Walk-Out Access |
| Construction | Frame, Brick, Wood Siding |
| Lot SqFt | 23,087 |
| Cooling | Central Air |
| Heat Source | Natural Gas, Baseboa |
| Util Incl | Trash Collection Public |
| Pool | Indoor |
| Condition | Updated/Remodeled |
| Patio | Deck, Patio, Porch |
| Days On Market | 386 |
| Window Features | Wall of Windows |
| Lot Features | Near Public Transit, Near School, Near Shops, Sprinklers In Front, Sprinklers In Rear, Level |
| Parking Features | Attached, Driveway, Heated Garage, Garage Door Opener |
| Tax Assessed Value | 2292600 |
| School District | Dobbs Ferry |
| Middle School | Dobbs Ferry Middle School |
| Elementary School | Springhurst Elementary School |
| High School | Dobbs Ferry High School |
| Features | First floor bedroom, first floor full bath, chefs kitchen, eat-in kitchen, formal dining, high ceilings, kitchen island, open kitchen, quartz/quartzite counters |
| Listing information courtesy of: Compass Greater NY, LLC | |