RealtyDepotNY
Cell: 347-219-2037
Fax: 718-896-7020

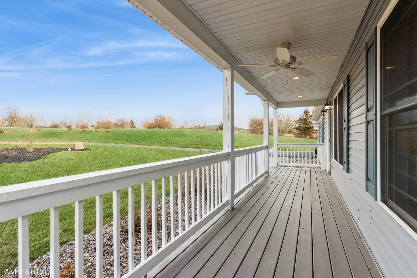
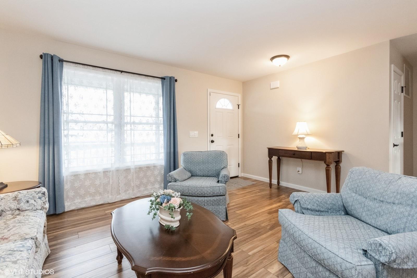
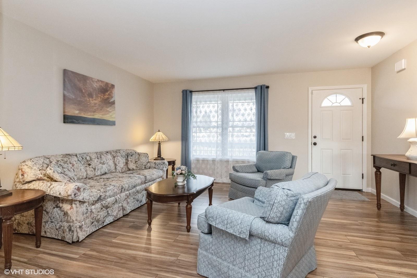
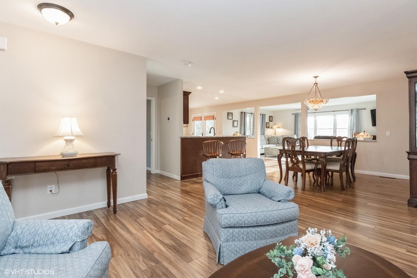
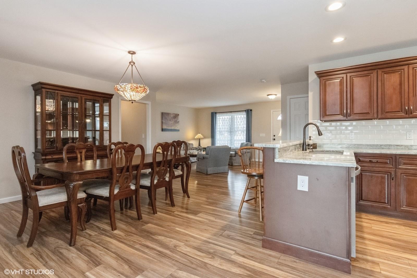
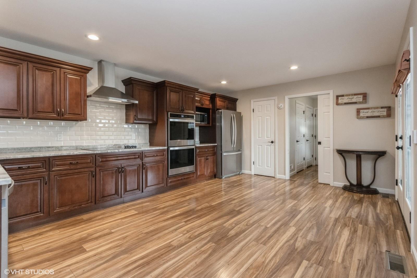
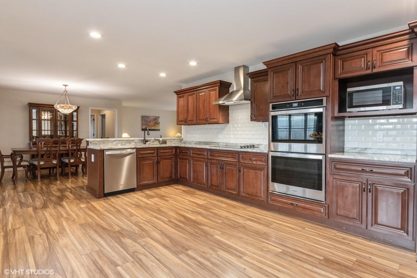
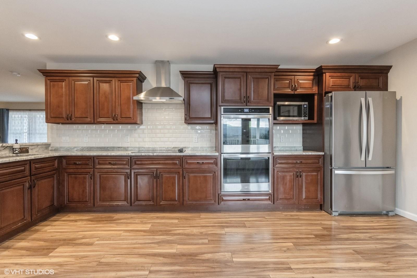
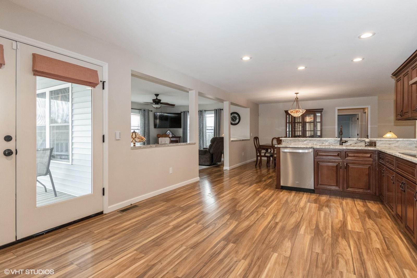
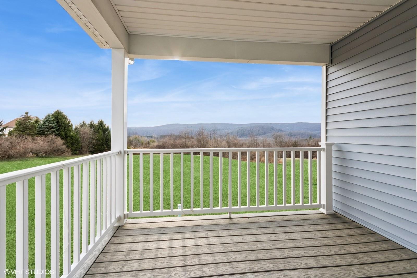
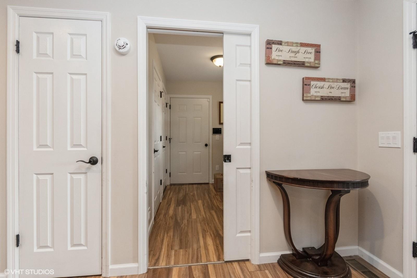
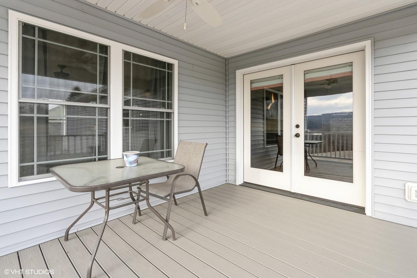
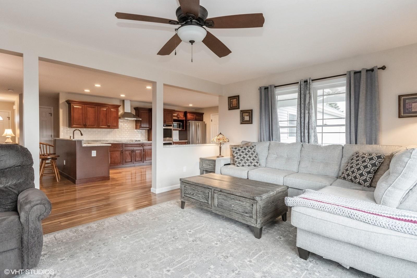
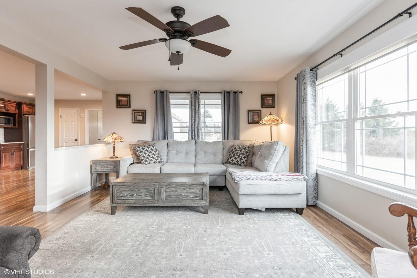
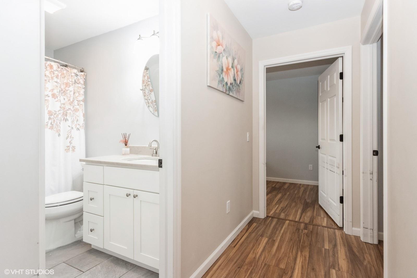
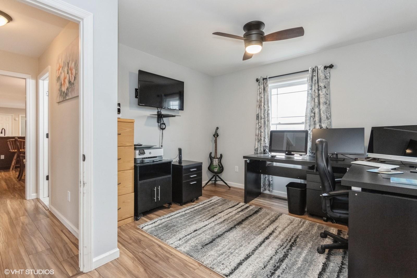
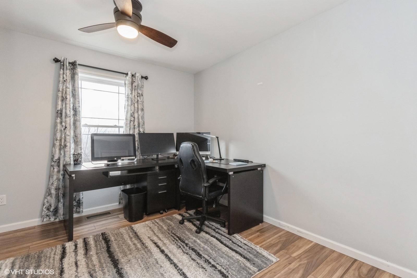
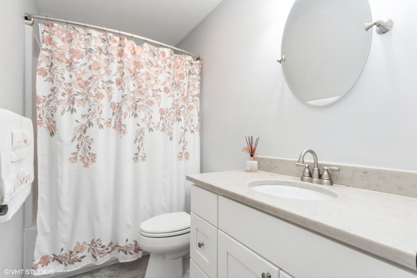
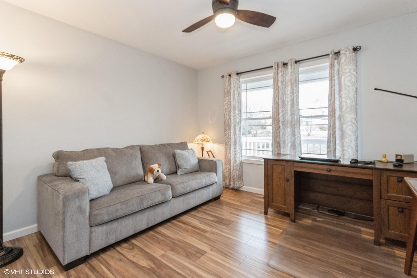
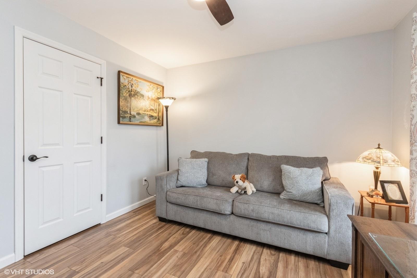
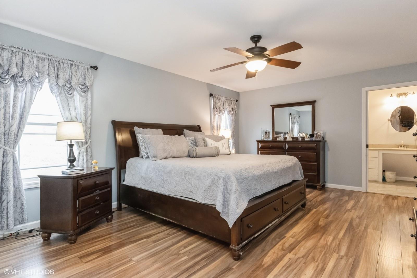
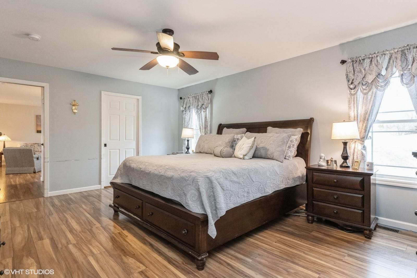
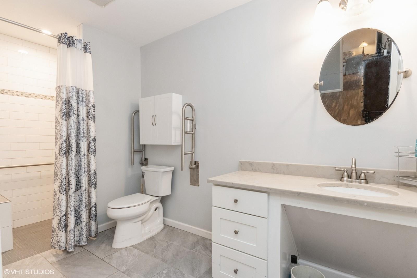
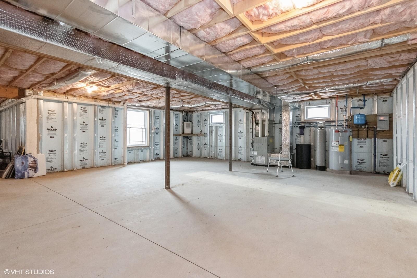
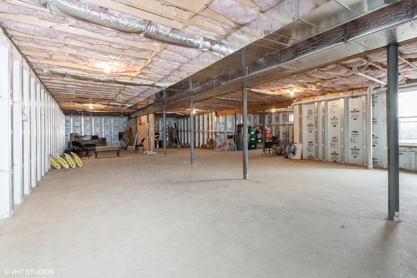
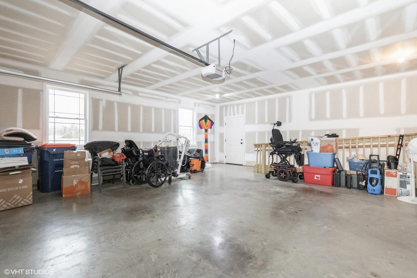
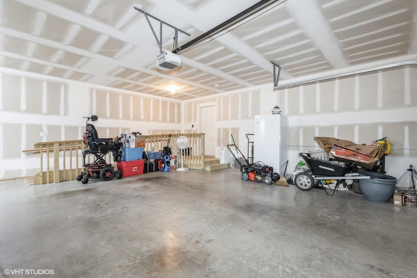
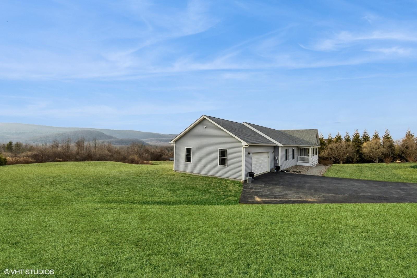
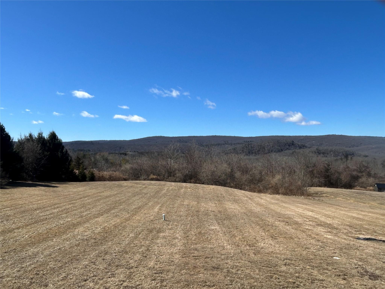
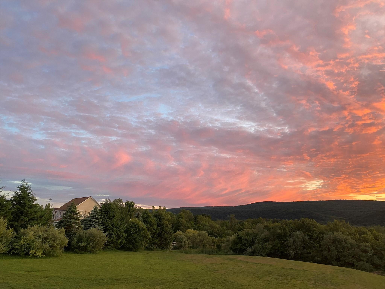

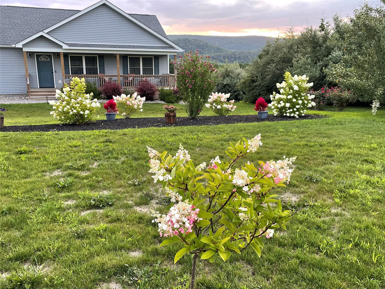
Welcome To This Beautiful, Move-in Ready One-level Ranch Home With An Open Floor Plan! At Just 6 Years Young And Fully Handicapped Accessible, It’s Located On A Quiet Cul-de-sac With Breathtaking Mountain Views. The Spacious, Unfinished Basement Was Built With "superior Walls" And Offers Endless Possibilities For Expansion. The Primary Bedroom Suite Comfortably Accommodates A King-size Bed And Features A Walk-in Closet And A Full Bath With A Roll-in Shower. The Living Room Flows Seamlessly Into The Large Dining Room And Generous Eat-in Kitchen. The Kitchen Is Beautifully Designed With Granite Countertops, Stainless Steel Appliances, Cherry Cabinetry (including Soft-close Uppers And Lowers), And Plenty Of Room For A Center Island. There's Also A Door Leading Out To The Trex-covered Rear Deck, Perfect For Outdoor Relaxation. The Family Room Is Surrounded By Windows On Three Sides, Offering Stunning Views And An Abundance Of Natural Light. Enjoy Amazing Sunrises From The Covered Porch In The Front And Sunsets From The Covered Porch In The Rear Of The House And The Family Room. This Layout Is Ideal For Entertaining, With An Easy Flow Between Living Spaces. A Mud Room/laundry Room With A Utility Sink Is Conveniently Located Just Off The Spacious Two-car Attached Garage, Which Also Includes An Interior Ramp For Accessibility. In Addition, There Are Two More Well-sized Bedrooms And A Full Bathroom (non-handicapped Accessible). The Large, Level Backyard Provides The Perfect Space For Gardening, Recreation, Or Outdoor Activities. Whole-house Generator Will Never Leave You Cold/hot Or In The Dark! Plus, This Home Is Just Minutes From Route 55 And Route 22, Offering Easy Access To Major Roads.
| Location/Town | Dover |
| Area/County | Dutchess County |
| Post Office/Postal City | Dover Plains |
| Prop. Type | Single Family House for Sale |
| Style | Ranch |
| Tax | $9,161.00 |
| Bedrooms | 3 |
| Total Rooms | 7 |
| Total Baths | 2 |
| Full Baths | 2 |
| Year Built | 2019 |
| Basement | Unfinished |
| Construction | Vinyl Siding |
| Lot SqFt | 91,040 |
| Cooling | Central Air |
| Heat Source | Forced Air |
| Util Incl | Cable Available, Cable Connected, Electricity Connected, Propane |
| Property Amenities | Refrigerator, double oven, dishwasher, electric cooktop & microwave |
| Condition | Actual |
| Days On Market | 34 |
| Tax Assessed Value | 160100 |
| School District | Dover |
| Middle School | Dover Middle School |
| Elementary School | Dover Elementary School |
| High School | Dover High School |
| Features | First floor bedroom, first floor full bath, formal dining, granite counters, primary bathroom, open floorplan |
| Listing information courtesy of: Keller Williams Realty Partner | |