RealtyDepotNY
Cell: 347-219-2037
Fax: 718-896-7020
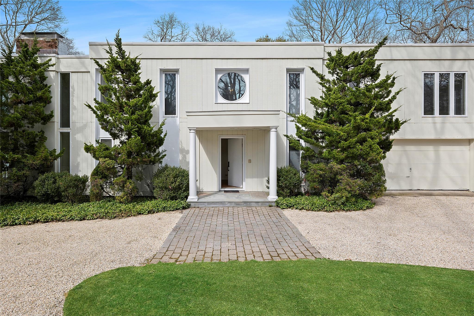
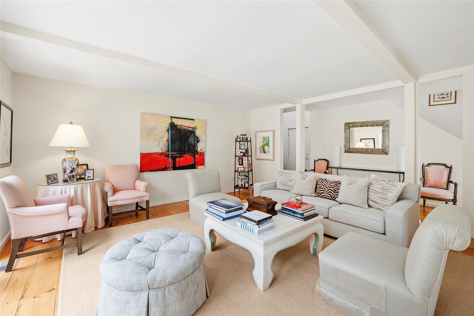
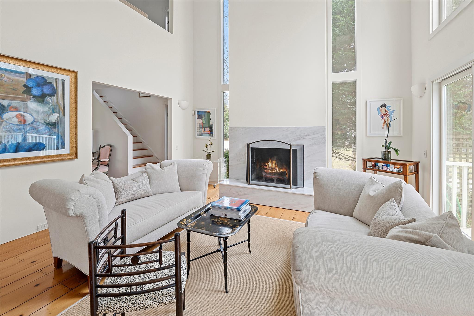
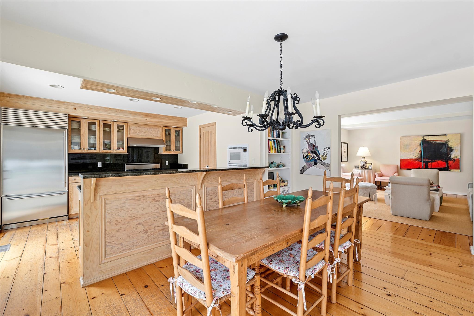
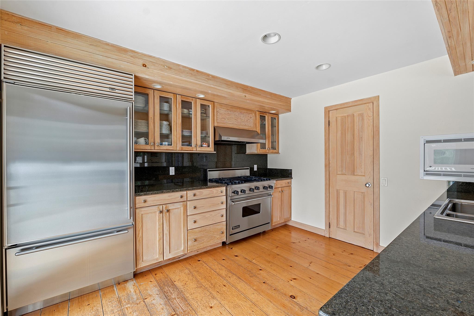
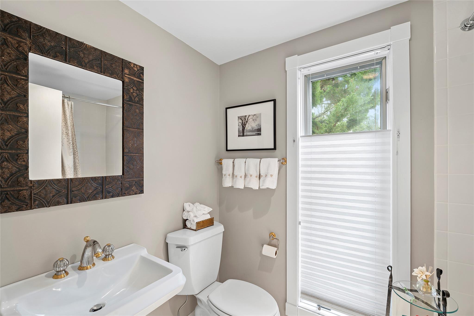
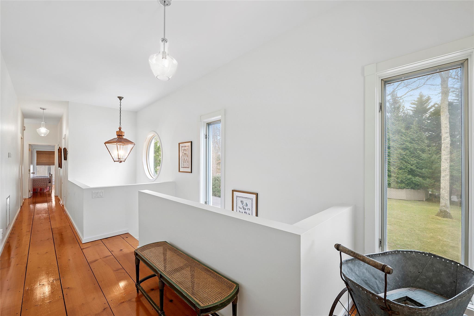
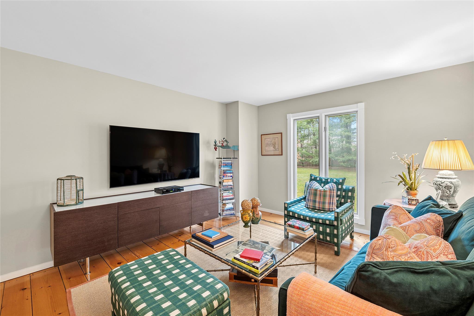
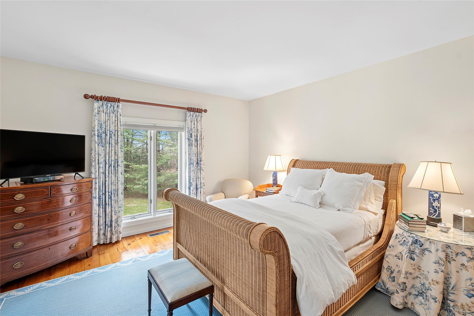
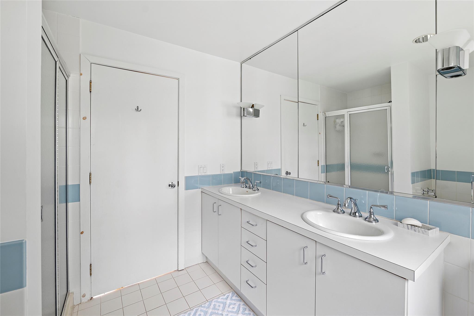
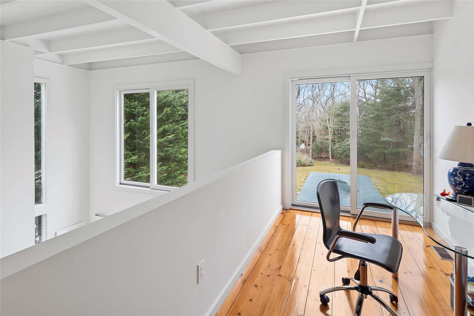
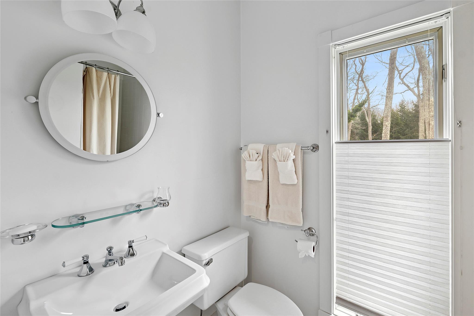
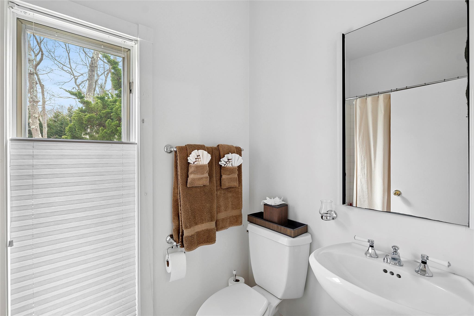
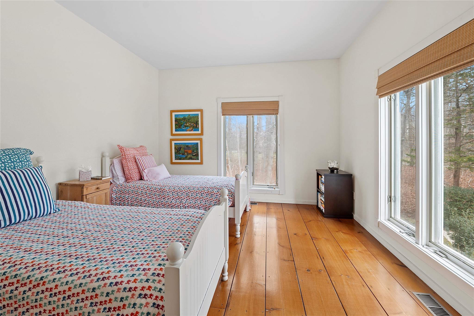
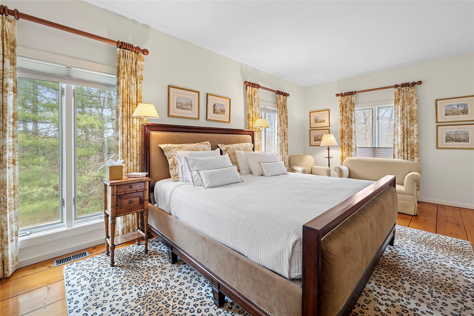
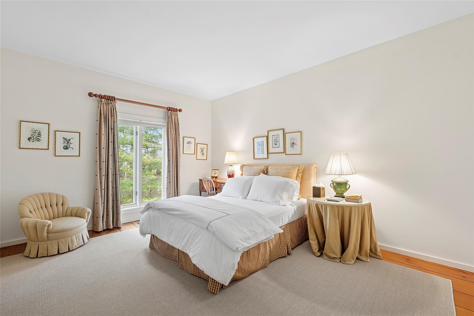
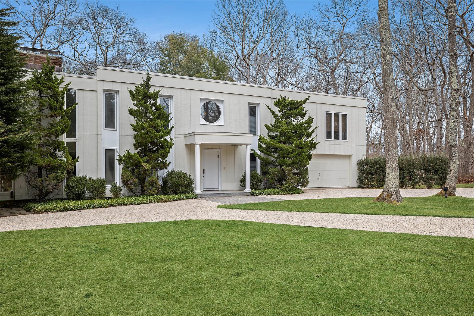
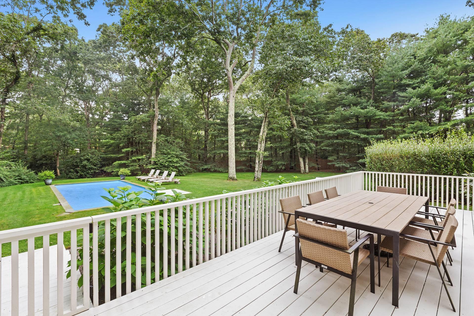
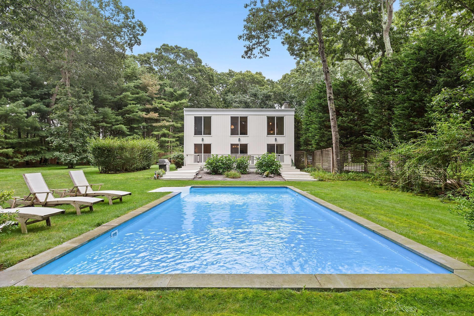
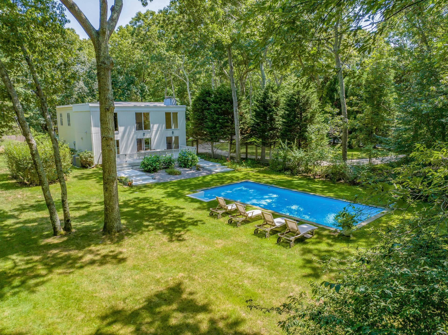
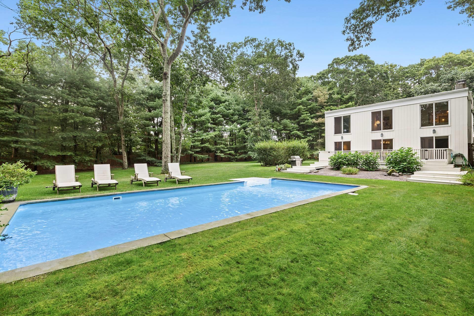
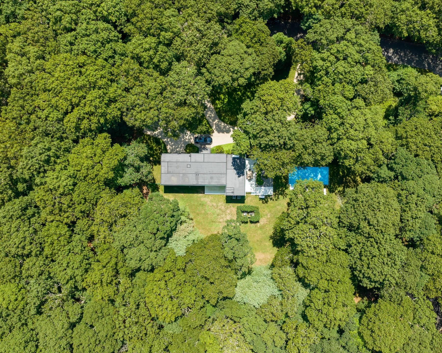
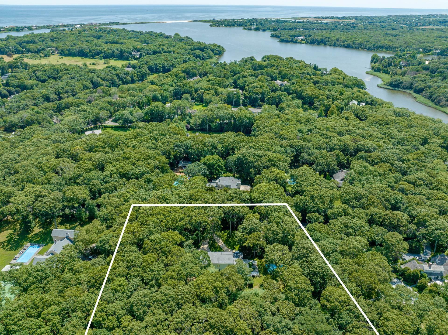
Timeless Design Meets Prime Georgica Location This Elegant Modern Residence, A Creation Of Renowned Architect Harry Bates, Exudes Timeless Architectural Sophistication. Nestled On 2 Sprawling Acres In The Heart Of East Hampton Village, The Home Offers A Harmonious Blend Of Classic Charm And Contemporary Living. Spanning Approximately 3, 724 Square Feet, The Two-story Layout Features 5 Bedrooms And 4 Bathrooms, With Seamless Flow Throughout The Main Living Spaces-including A Welcoming Family Room, A Sunlit Living Room With Fireplace, And An Open-concept Kitchen. Upon Entry, A Gracious Foyer Leads Into The Family Room With Sliding Glass Doors That Open To The Backyard. The Kitchen Is Outfitted With Top-tier Appliances Including A Sub-zero Refrigerator, Viking Range, And Bosch Dishwasher, Plus A Generous Walk-in Pantry For Ample Storage. The Dining Area And Living Room Transition Effortlessly To An Expansive Deck With Built-in Outdoor Barbecue Through A Wall Of Sliding Doors-ideal For Indoor-outdoor Entertaining. The First Floor Also Features A Spacious Den That Can Be Converted To A Bedroom, A Full Bath, And A Two-car Garage. Upstairs, You'll Find Four Large Bedrooms, Including The Primary Suite, Along With Three Full Bathrooms. The Primary Suite Offers A Private Office-perfect For Working From Home-and A Luxurious En Suite Bathroom With Dual Vanities, A Soaking Tub, And Separate Shower. Outside, The Meticulously Landscaped Grounds Showcase A Heated Pool, Mature Trees, Specimen Plantings, And A Lush Lawn. The Expansive Lot Also Allows Room For A Potential Tennis Court, Pickleball Court, Or Guest House. Ideally Located South Of The Highway, The Property Provides Easy Access To Ocean Beaches, The Village's Shops And Restaurants, And Embodies The Quintessential East Hampton Lifestyle With The Perfect Balance Of Elegance, Privacy, And Convenience
| Location/Town | East Hampton |
| Area/County | Suffolk County |
| Prop. Type | Single Family House for Sale |
| Style | Modern |
| Tax | $10,039.00 |
| Bedrooms | 5 |
| Total Rooms | 10 |
| Total Baths | 4 |
| Full Baths | 4 |
| Year Built | 1980 |
| Basement | Partial |
| Construction | Frame |
| Lot Size | 320.00’ x |
| Lot SqFt | 87,680 |
| Cooling | Central Air |
| Heat Source | Forced Air, Oil |
| Util Incl | Water Connected |
| Pool | In Ground |
| Condition | Updated/Remodeled |
| Patio | Deck, Porch |
| Days On Market | 215 |
| Window Features | Blinds, Drapes |
| Tax Assessed Value | 12750 |
| School District | East Hampton |
| Middle School | East Hampton Middle School |
| Elementary School | John M Marshall Elementary Sch |
| High School | East Hampton High School |
| Features | Entrance foyer, open kitchen, walk-in closet(s) |
| Listing information courtesy of: Douglas Elliman Real Estate | |