RealtyDepotNY
Cell: 347-219-2037
Fax: 718-896-7020
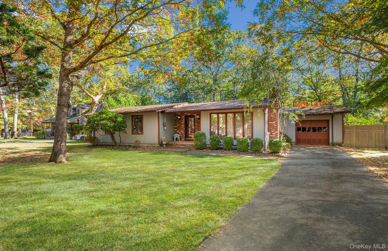
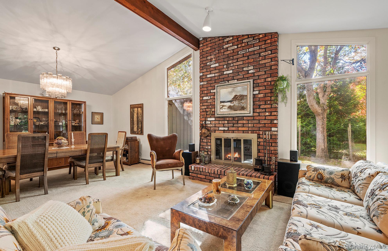
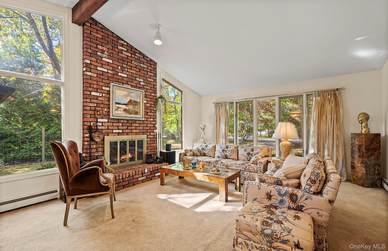
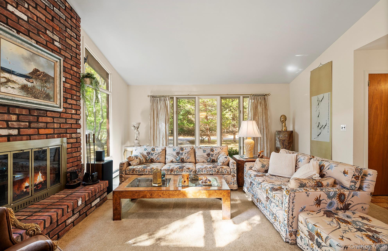
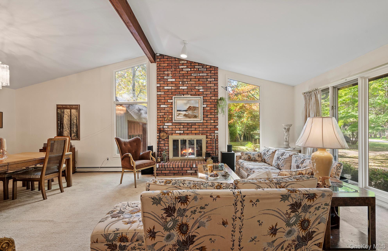
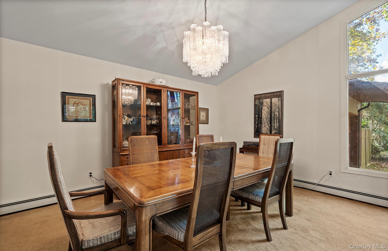
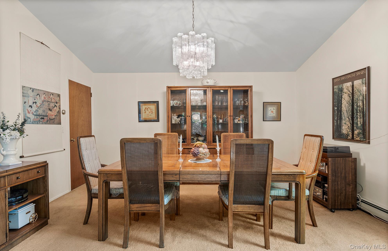
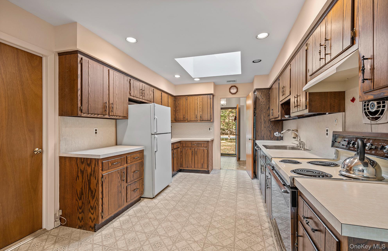
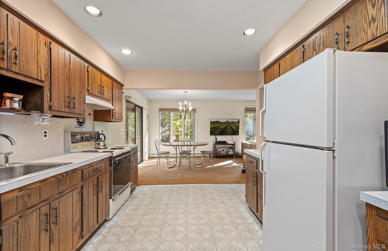
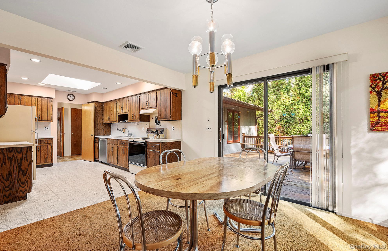
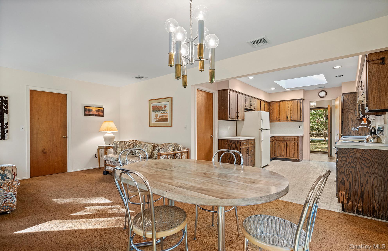
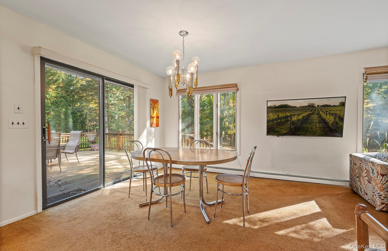
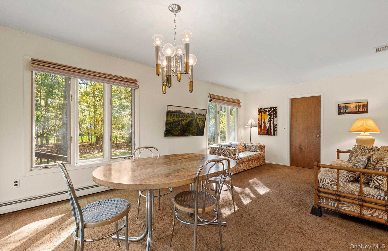
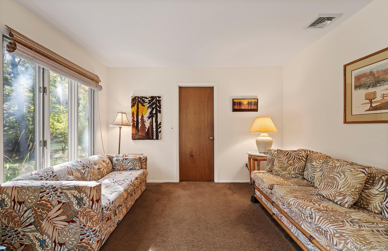
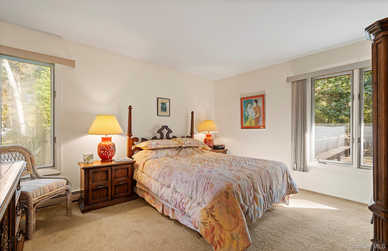
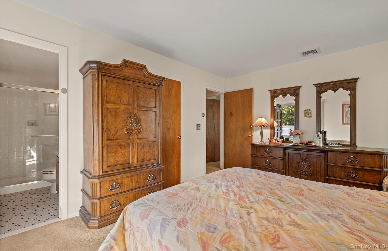
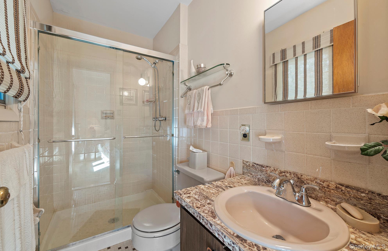
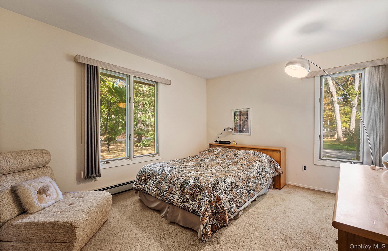
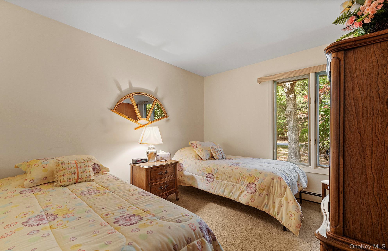
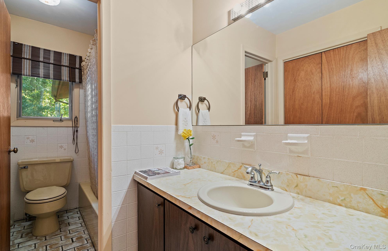
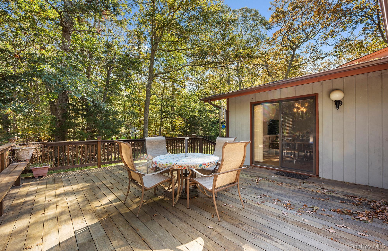
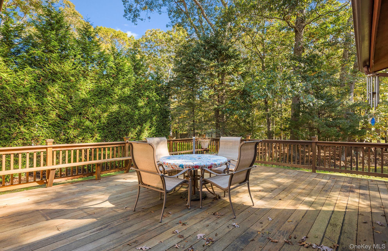
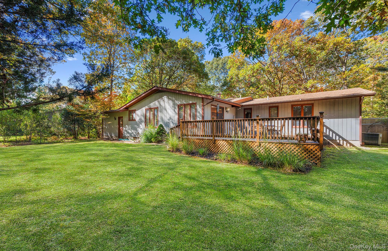
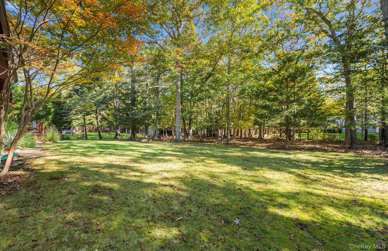
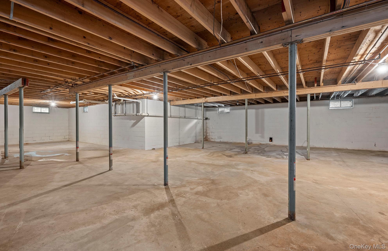
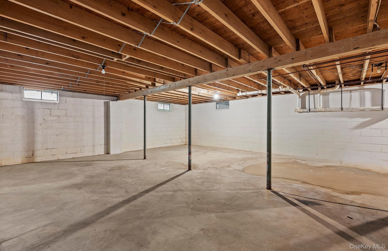
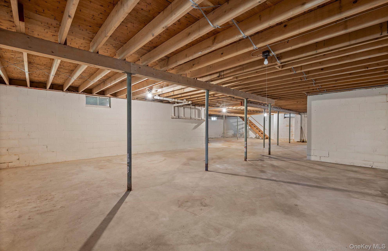
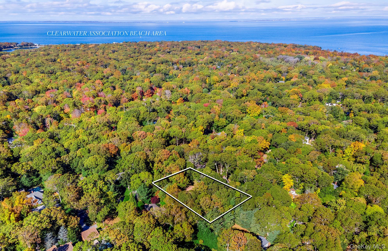
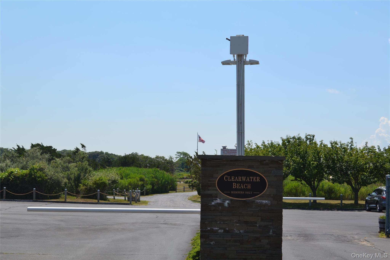
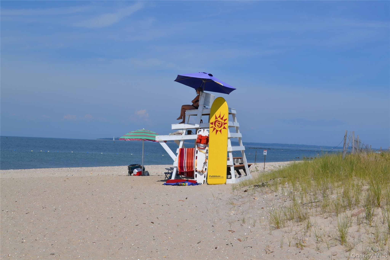
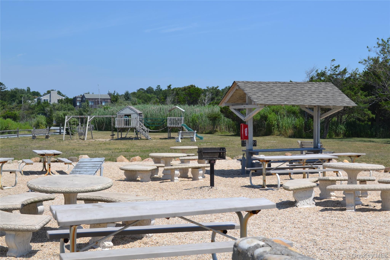
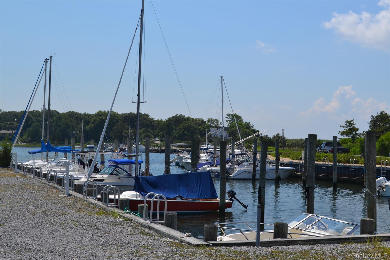
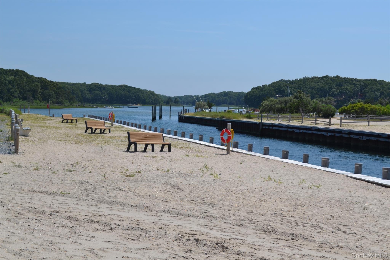
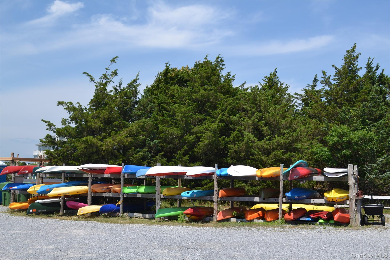
Here's The Story...of A Lovely Lady... This "lovely Lady" Custom Built In The Late 70's By The The Current Owner Is On The Market For The First Time! Set On A Quiet Street In Desirable Clearwater Beach Association In Eh Springs, This Classic Mid-century Ranch Is A Rare Opportunity To Restore Or Reimagine A Timeless Hamptons Retreat. The Single-level Home Spans Nearly 1, 700 Square Feet On The Main Floor, With An Equal Sized Full Lower Level Featuring 8-foot Ceilings Offering Potential To Nearly Double The Living Space. The Heart Of The Home Is A Sunlit Great Room With Vaulted Ceilings Anchored By A Wood-burning Fireplace, Evoking The Warm, Inviting Character Of The Era. Clean Architectural Lines And An Open Flow Reflect The Mid-century Modern Sensibility That Defined The Period. The Layout Includes A Kitchen Open To A Breakfast/den Area, Three Bedrooms And Two Full Baths, Including A Primary Suite With Ensuite Bath, And A Laundry/mudroom Conveniently Located Off The Attached One-car Garage That Offers An Additional 280sqft Of Potential Buildable Space. The .43acre Lot Allows For The Options Of Expansion, Accessory Structures And/or A Pool. Perfectly Situated In Sought-after Clearwater Beach With Amenities Including: A Gated Beach Park With Lifeguarded West-facing Sandy Beaches, Pavilion And Grill Facilities, A Playground, And A Private Marina With Dock Fees A Fraction Of Public Marina Fees This Property Blends The Opportunity Of A Comfy Private Oasis With An Amazing Beach And Water Community Lifestyle At Your Fingertips. Listing Id: 927011
| Location/Town | East Hampton |
| Area/County | Suffolk County |
| Prop. Type | Single Family House for Sale |
| Style | Mid-Century Modern, Ranch |
| Tax | $8,387.00 |
| Bedrooms | 3 |
| Total Rooms | 6 |
| Total Baths | 2 |
| Full Baths | 2 |
| Year Built | 1978 |
| Basement | Full |
| Construction | Frame, Shingle Siding |
| Lot SqFt | 18,731 |
| Cooling | Central Air |
| Heat Source | Oil |
| Util Incl | Cable Available, Electricity Connected, Phone Connected, Trash Collection Private, Water Connected |
| Days On Market | 2 |
| Parking Features | Driveway |
| Tax Assessed Value | 4480 |
| Association Fee Includes | Other |
| School District | East Hampton |
| Middle School | East Hampton Middle School |
| Elementary School | John M Marshall Elementary Sch |
| High School | East Hampton High School |
| Features | First floor bedroom, first floor full bath, beamed ceilings, cathedral ceiling(s), eat-in kitchen, entrance foyer, formal dining, high ceilings, open floorplan, primary bathroom, walk-in closet(s), washer/dryer hookup |
| Listing information courtesy of: Brown Harris Stevens Hamptons | |