RealtyDepotNY
Cell: 347-219-2037
Fax: 718-896-7020







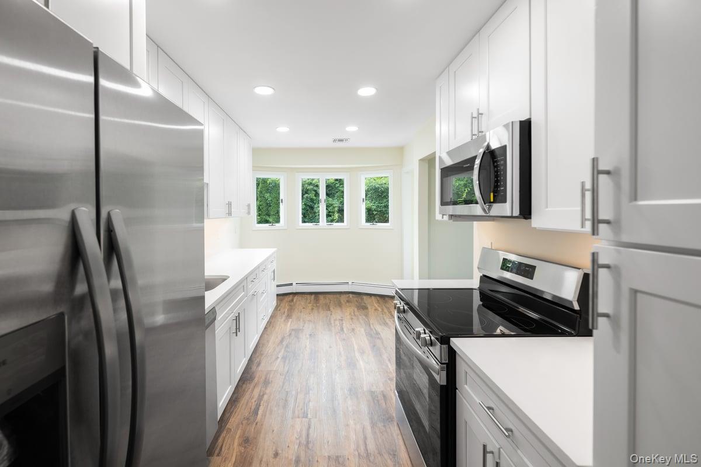




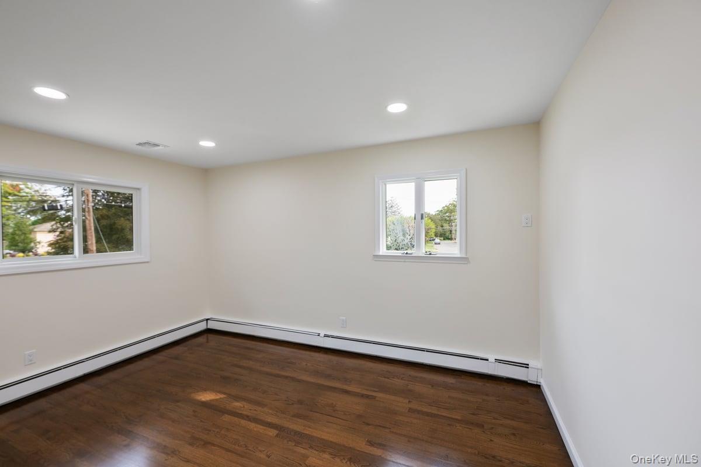
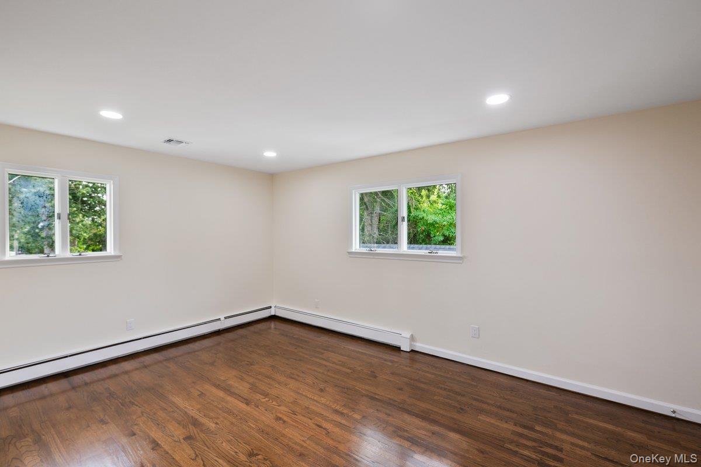
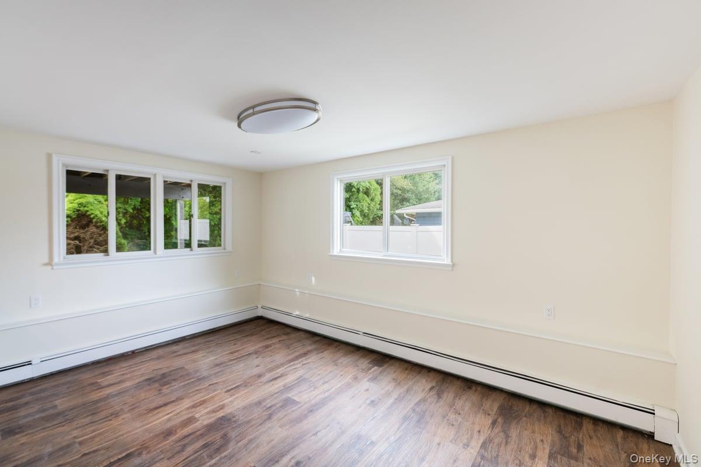
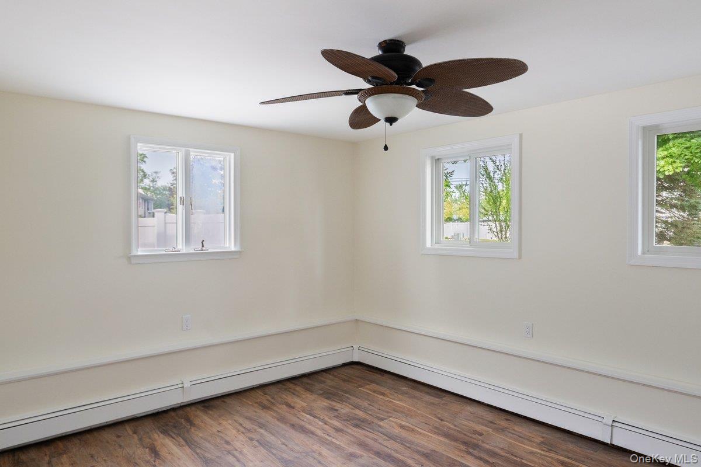
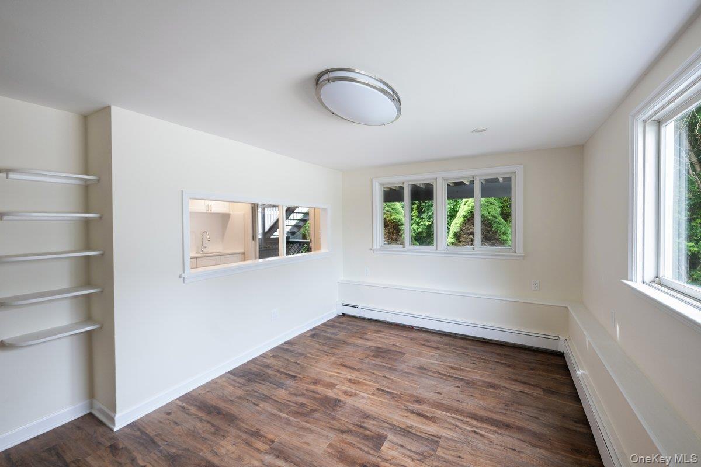
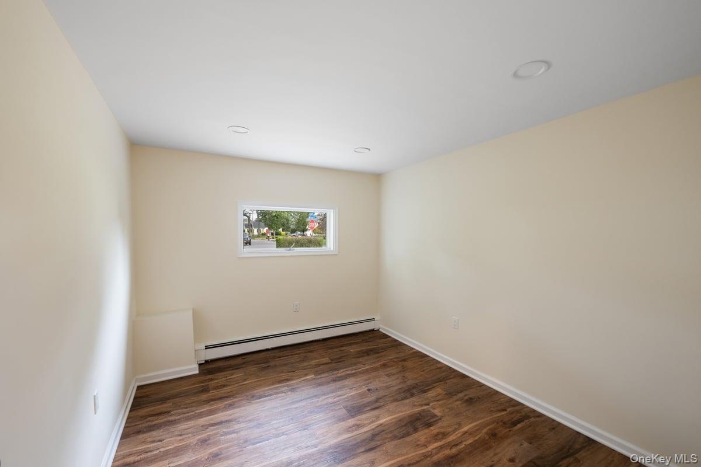
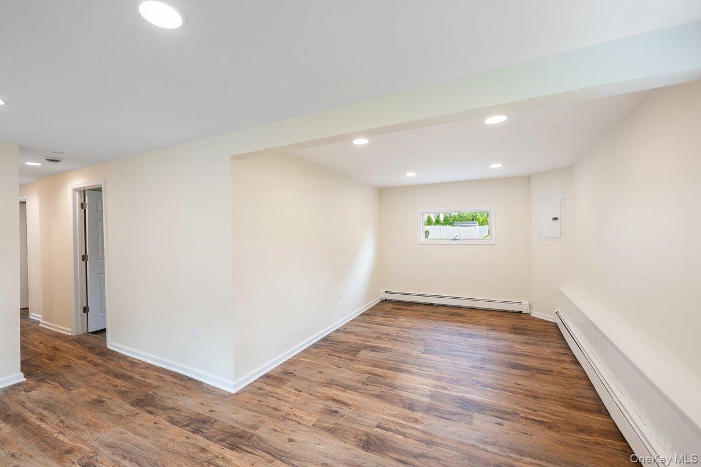
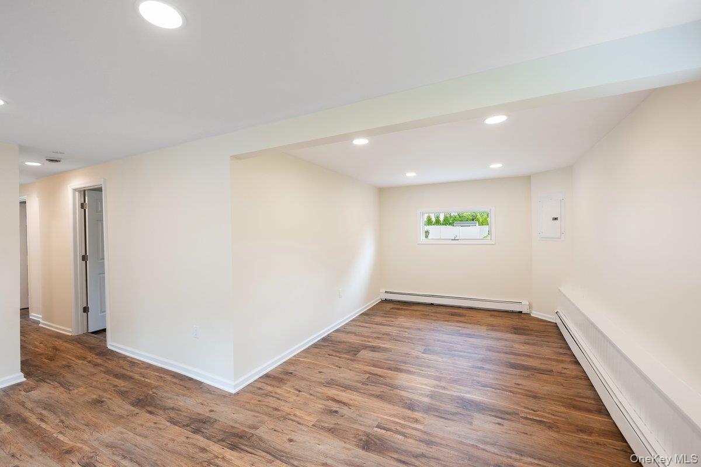
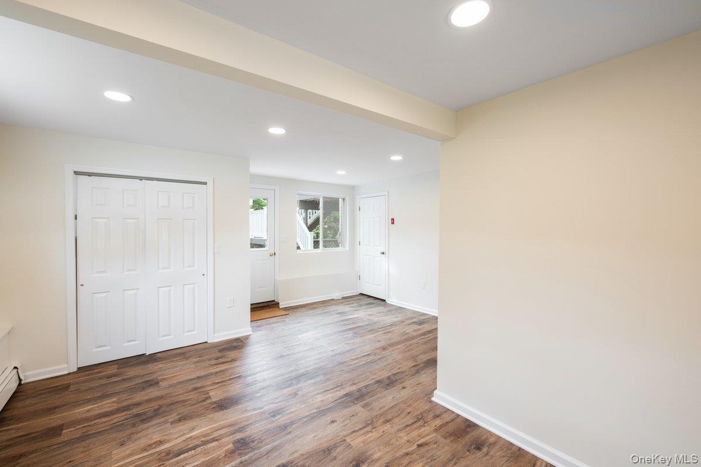
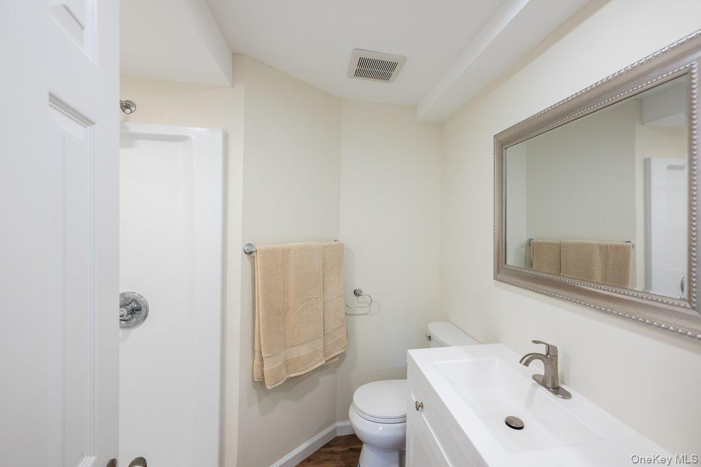


This Beautifully Renovated House Is Move In Ready And Ideal For A Large Family Or Mother/daughter Setup. With Recent Improvements Throughout Including A New Roof, Updated Bathrooms And Kitchen, Stainless Steel Appliances, Driveway, Pavers, And New Pvc Fence. This Home Offers Incredible Space And Flexibility. Plenty Of Room For Everyone, Inside Find Two Modern Kitchens For Easy Meal Prep And Entertaining, Two Inviting Living Rooms, And Four Separate Entrances Providing Privacy And Convenience. Outside Enjoy Lounging Or Entertaining On A Two Story Deck In Your Private Backyard With A 212 Sq Ft Shed For Additional Storage. Whether You're Looking For A Home To Share With Extended Family, Need Extra Space For Guests, Or Want Versatile Living Options, This Property Has It All. A True Must-see For Those Who Value Comfort, Functionality, And Togetherness! Appealing Location Minutes To Lively Main Street Filled With Restaurants, Cafes, And Entertainment. Plus, You'll Be Close To The Train Station For Easy Commuting Or Weekend Adventures To Nyc And Minutes From Serene Heckscher State Park And Bayard Cutting Arboretum To Experience The Natural Beauty Of Long Island!
| Location/Town | Islip |
| Area/County | Suffolk County |
| Post Office/Postal City | East Islip |
| Prop. Type | Single Family House for Sale |
| Style | Hi Ranch |
| Tax | $12,803.00 |
| Bedrooms | 5 |
| Total Rooms | 12 |
| Total Baths | 2 |
| Full Baths | 2 |
| Year Built | 1961 |
| Construction | Frame, Vinyl Siding |
| Lot SqFt | 12,197 |
| Cooling | Central Air |
| Heat Source | Forced Air |
| Util Incl | Electricity Connected |
| Days On Market | 50 |
| Tax Assessed Value | 43200 |
| School District | East Islip |
| Middle School | East Islip Middle School |
| Elementary School | John F Kennedy Elementary Scho |
| High School | East Islip High School |
| Features | Breakfast bar, ceiling fan(s), entrance foyer, formal dining, primary bathroom, recessed lighting |
| Listing information courtesy of: Thomas S. Hennerty | |