RealtyDepotNY
Cell: 347-219-2037
Fax: 718-896-7020
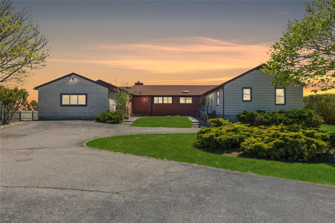
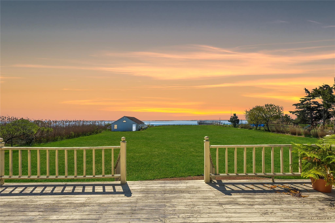
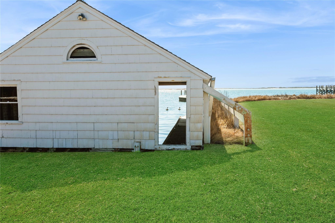
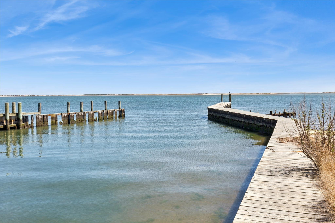
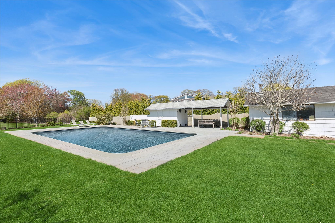
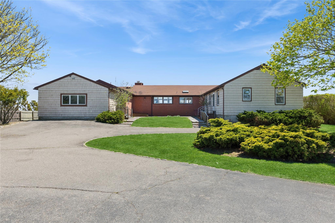
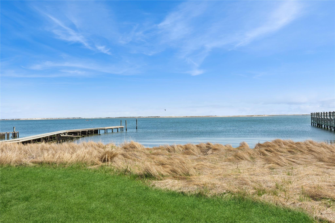
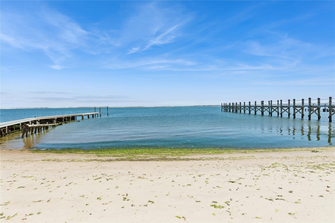

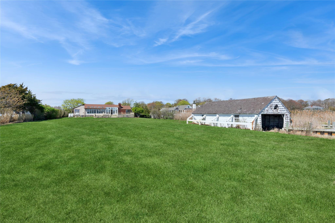
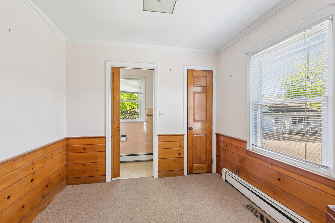
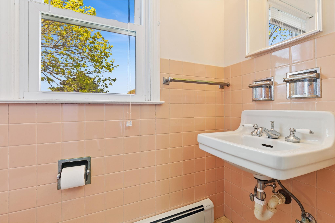
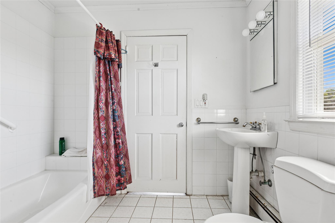
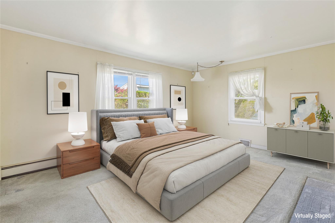
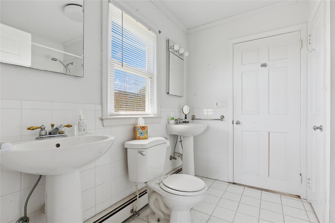
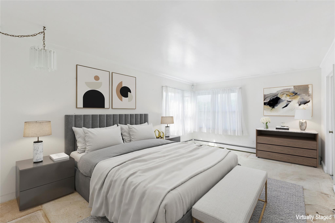
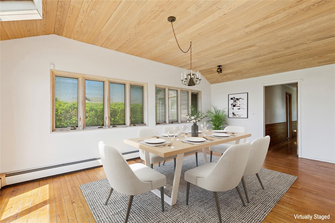
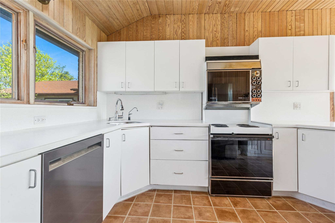
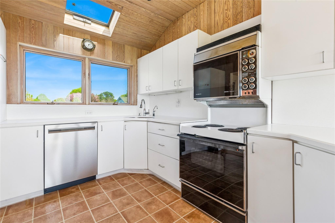
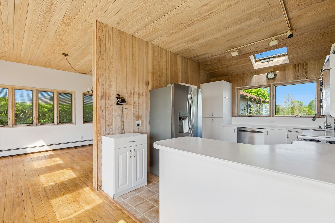
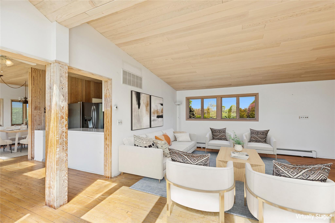
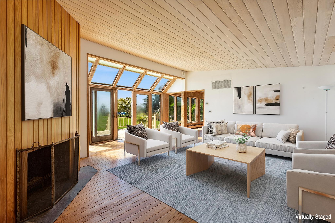
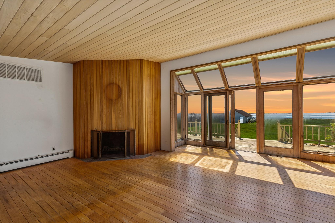
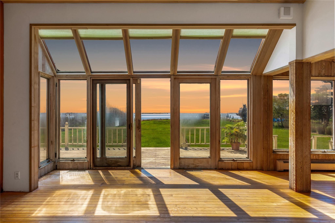
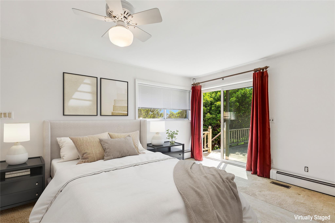
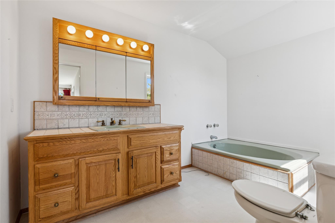
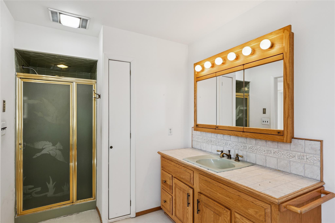
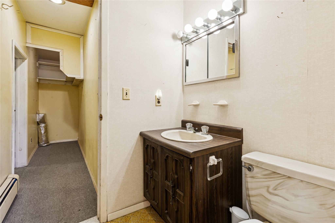
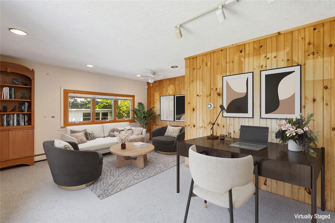
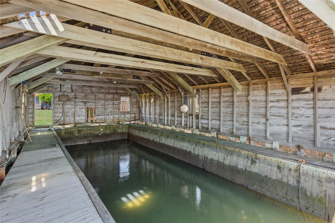
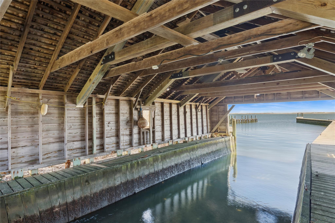
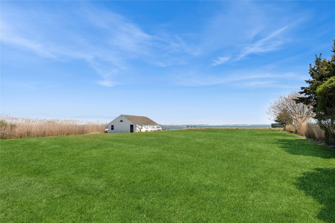
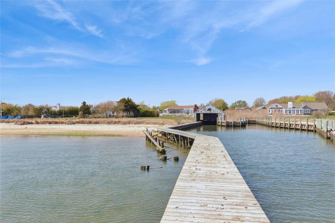
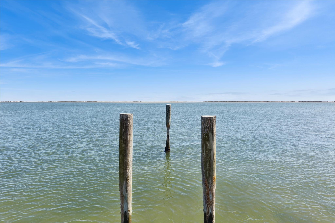
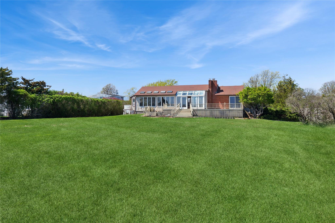
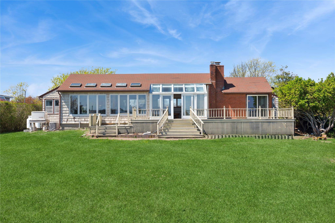
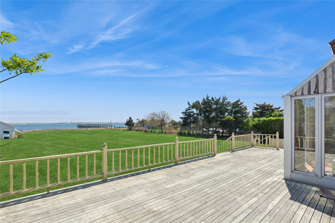
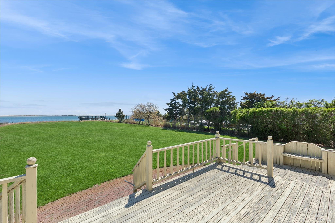
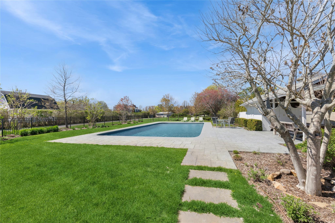
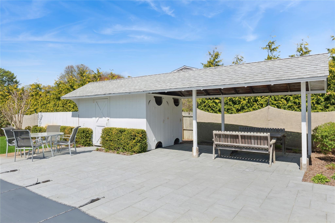
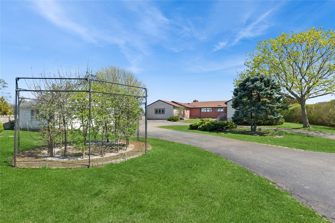
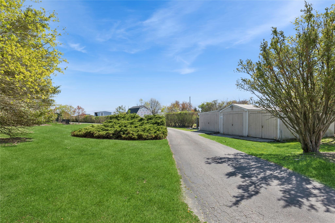
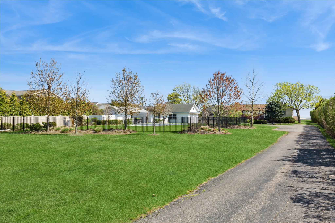
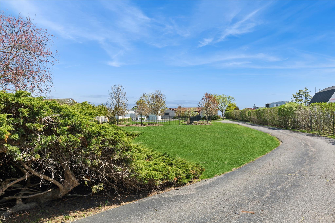
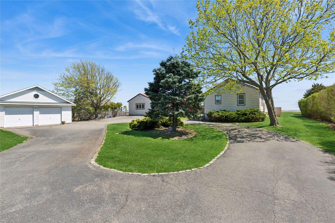
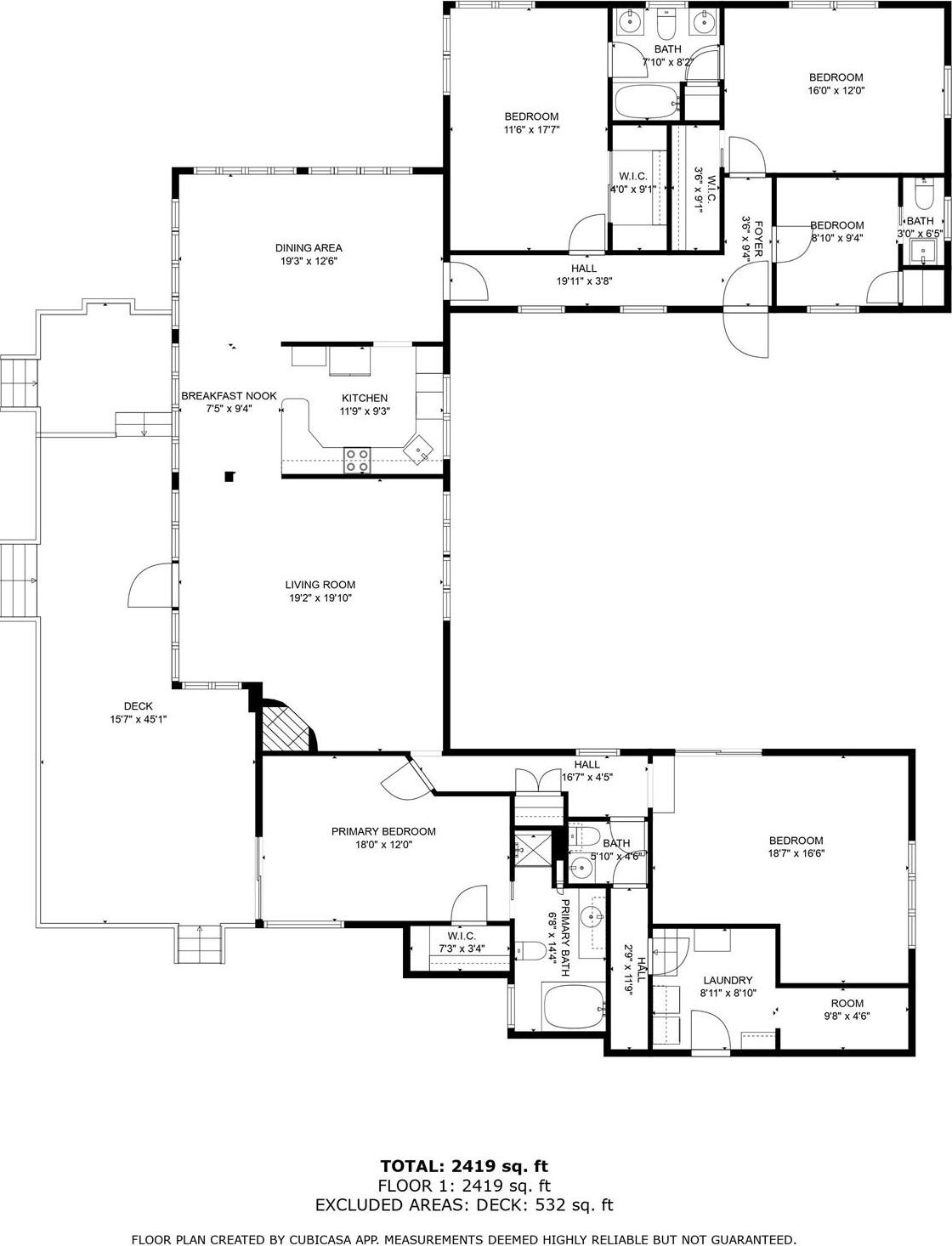
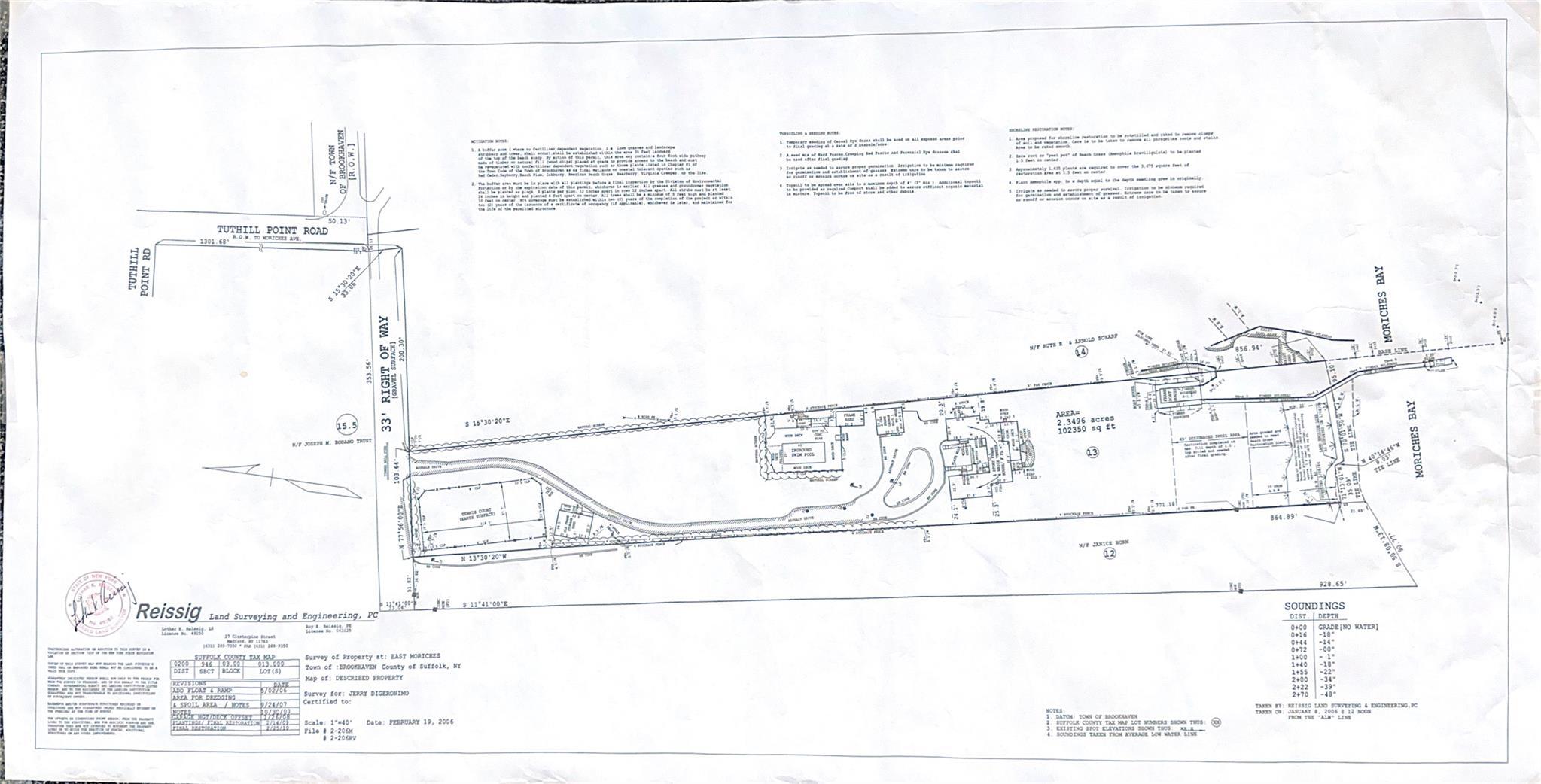
Welcome To 146 Tuthill Point Road, A Secluded 2.13-acre Waterfront Estate Tucked Away In One Of The South Shore’s Most Desirable Locations. Privately Accessed By A Shared Right-of-way, This Hidden Gem Unfolds Into A Truly One-of-a-kind Property Designed For Comfort, Privacy, And Lifestyle. As You Arrive, You're Greeted By A Long Private Driveway That Winds Past A Tennis Court And An Oversized 3-bay Shed—perfect For Storage, Hobbies, Or Future Expansion. Continue On To Discover Your Sprawling Front Yard And The Newly Built (2023) Custom Gunite Pool, Complete With Paver Patio And A Stylish Cabana Featuring A Covered Dining Area And Potential Outdoor Shower And Changing Room. Adjacent To The Pool Is A Sun-drenched Workshop With Electric And Abundant Windows, Offering The Perfect Space For An Artist’s Studio, Private Office, Gym, Or Pool House Conversion. A Detached 2-car Garage Ensures Plenty Of Space For Vehicles And Equipment, While A Roundabout Driveway Brings You Directly To The Front Of The Home. The Residence Itself Is A Sprawling U-shaped Ranch With A Charming Central Courtyard. Inside, A Flexible Layout Offers Both Functionality And Flow. A Private Office With A Half Bath Could Easily Serve As An Additional Bedroom. Two Oversized Bedrooms Each Feature Generous Walk-in Closets And Share A Large Duel Entry Style Bathroom With Double Sinks—ideal For Customization Into Two Private Ensuites. The Heart Of The Home Is The Open-concept Kitchen, Dining, And Living Room—all Positioned To Maximize The Spectacular Water Views Through A Wall Of Windows. The Living Room Is Anchored By A Cozy Fireplace And Leads Directly To A Multi-level Deck—perfect For Outdoor Entertaining And Taking In The Serene Scenery. The Primary Suite Is A True Retreat, Featuring A Cedar Closet And Spa-like Bathroom With A Soaking Tub And Separate Shower. Additional Highlights Include A Spacious Laundry And Storage Room With An Attached Half Bath, And A Large Library That Can Easily Be Transformed Into A Media Room, Additional Bedroom, Or Home Office. The Magic Continues Outside, Where The Backyard Offers An Ultra-rare Amenity: A Private Boathouse, Your Own Sandy Beach, And Sweeping Bay Views That Stretch Across The Sandbars To Dune Road And Fire Island. A Private Bulkhead Spans Over 200 Feet And Is Equipped With Piles For A Floating Dock, Creating The Ultimate Boating And Waterfront Lifestyle. Just Minutes By Boat To Moriches Inlet And Ocean Access, Yet Perfectly Situated To Avoid Hamptons Traffic. Don’t Miss This Once-in-a-generation Opportunity To Own A Private Waterfront Retreat With Unparalleled Character, Potential, And Beauty.
| Location/Town | Brookhaven |
| Area/County | Suffolk County |
| Post Office/Postal City | East Moriches |
| Prop. Type | Single Family House for Sale |
| Style | Ranch |
| Tax | $28,356.00 |
| Bedrooms | 4 |
| Total Rooms | 9 |
| Total Baths | 4 |
| Full Baths | 2 |
| 3/4 Baths | 2 |
| Year Built | 1923 |
| Basement | Bilco Door(s), Crawl Space, See Remarks |
| Construction | Frame |
| Lot SqFt | 94,961 |
| Cooling | Central Air |
| Heat Source | Baseboard |
| Util Incl | Cable Available, Electricity Connected, Water Connected |
| Condition | Estimated |
| Patio | Covered, Deck, Patio, Terrace |
| Days On Market | 38 |
| Lot Features | Back Yard, Front Yard, Garden, Landscaped, Level, Other, Paved, Private, See Remarks, Sprinklers In |
| Parking Features | Detached, Driveway, Garage, Garage Door Opener, Private, Shared Driveway |
| Tax Assessed Value | 7200 |
| School District | East Moriches |
| Middle School | East Moriches School |
| Elementary School | East Moriches Elementary Schoo |
| High School | Contact Agent |
| Features | First floor bedroom, first floor full bath, beamed ceilings, breakfast bar, ceiling fan(s), eat-in kitchen, formal dining, high ceilings, primary bathroom, master downstairs, open floorplan, open kitchen, walk through kitchen, walk-in closet(s), washer/dryer hookup |
| Listing information courtesy of: Compass Greater NY LLC | |