RealtyDepotNY
Cell: 347-219-2037
Fax: 718-896-7020
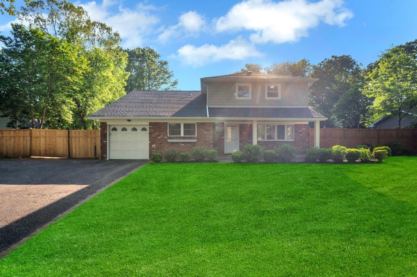
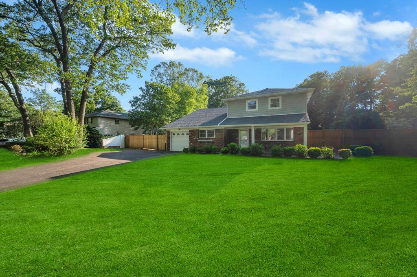
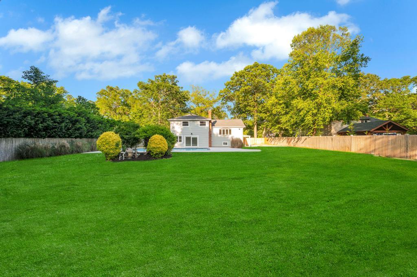
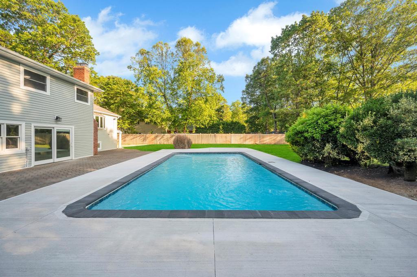
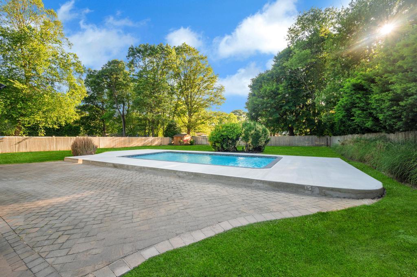
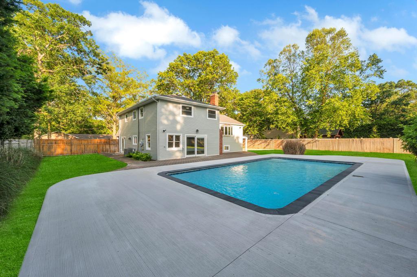
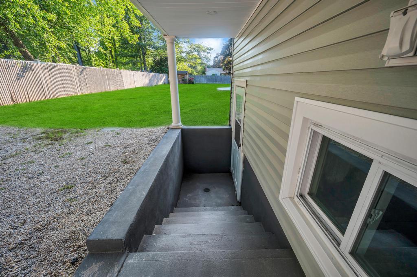
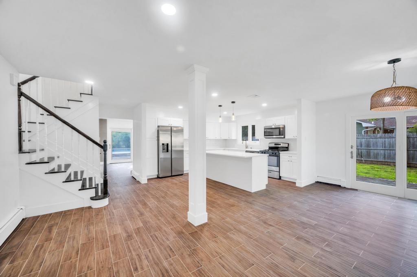
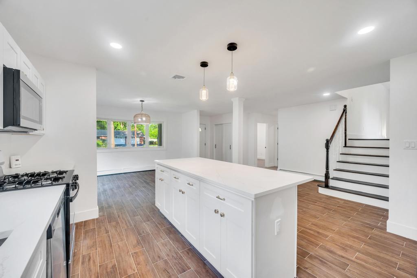
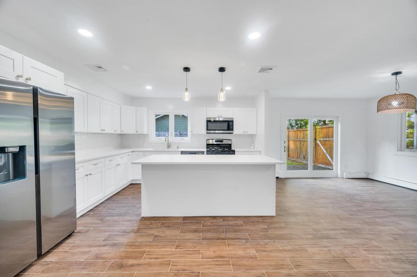
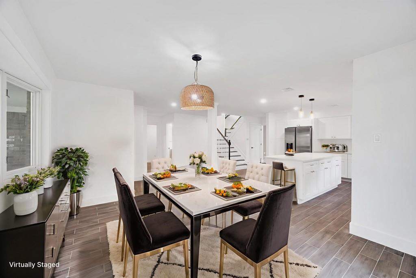
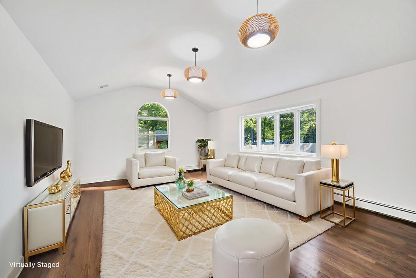
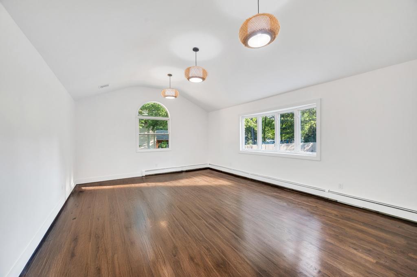
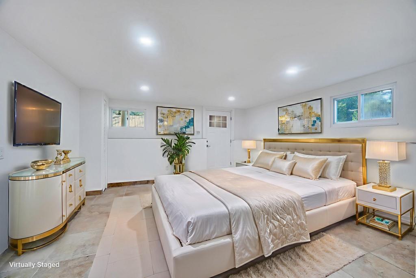
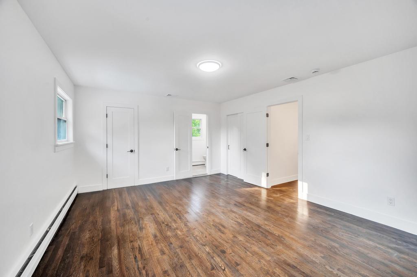
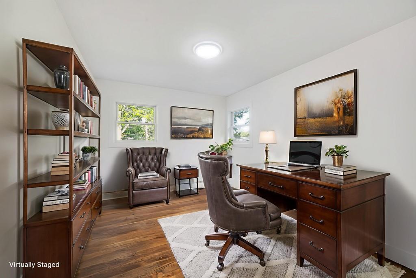
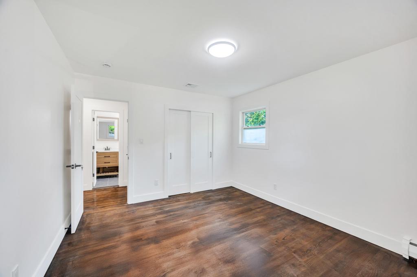
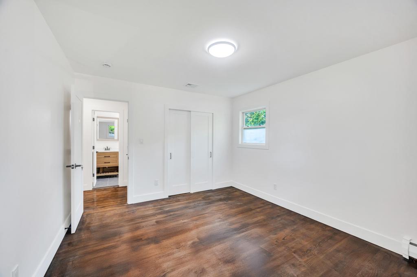
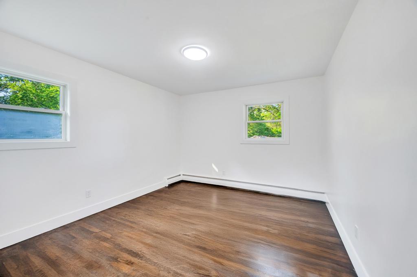
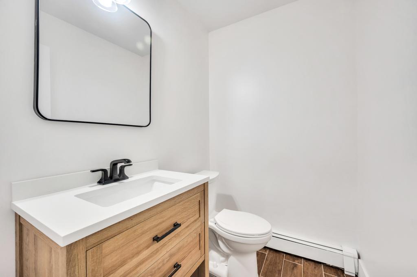
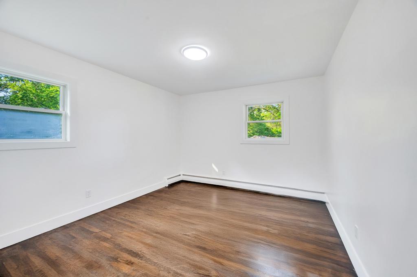
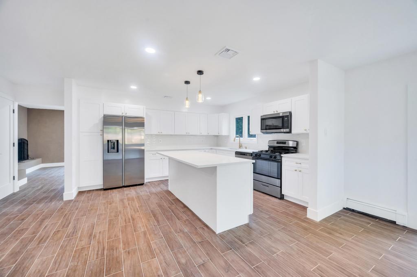
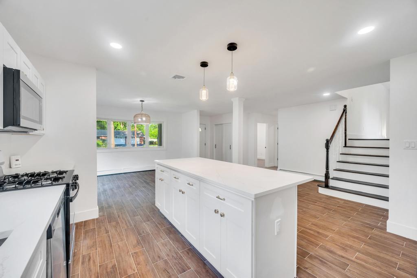
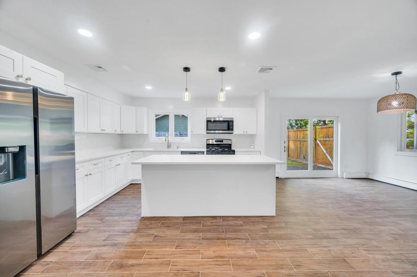
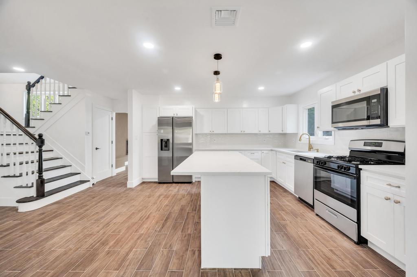
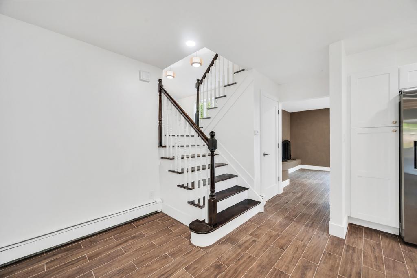
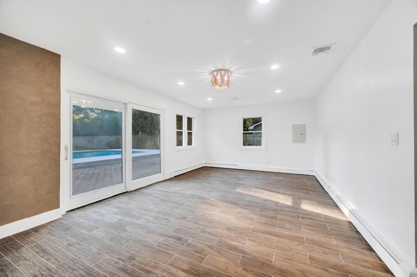
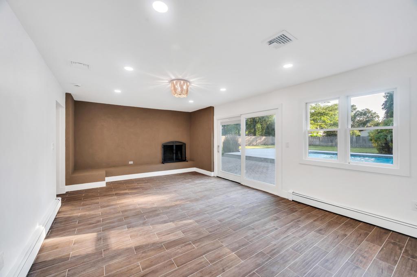
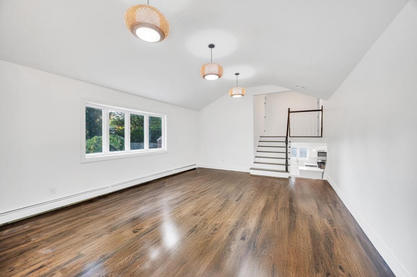
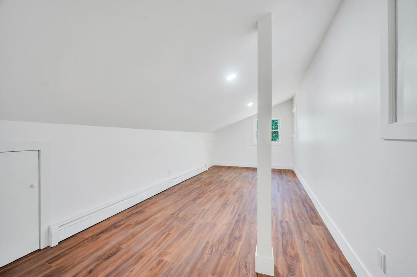
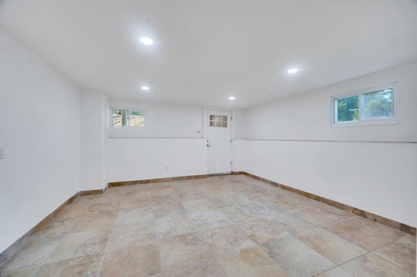
Welcome To This Beautifully Updated Home, Where Modern Comforts Meet Timeless Elegance. Nestled On A Great Block, With Serene Backyard, This Property Boasts Breathtaking Views Of A Brand-new, Expansive In-ground Pool—perfect For Both Lively Gatherings And Quiet, Peaceful Moments. The Home Has Brand New Vinyl Siding And Brand New Roof. Upon Entering, You Are Greeted By An Inviting Open-concept Living And Dining Area, Designed To Effortlessly Accommodate Large Gatherings Or Intimate Evenings At Home. With Ample Space And A Seamless Flow, This Room Is The Heart Of The Home. The Main Level Also Features A Spacious, Newly Updated Half-bath, Offering Both Style And Convenience For Guests. The Den Has An Added On Bonus Of A Wood Burning Fireplace And Large Slider Right To Back Yard. The Basement Is A True Gem, Featuring A Dedicated Utility Room And A Generously Sized Open Area—ideal For Transforming Into A Playroom, Home Office, Or Personal Retreat. Theres An Added Bonus Of Access Door To Side Of House , The Possibilities Are Endless. The Kitchen Is A Masterpiece In Itself, Featuring Brand-new Stainless Steel Appliances, An Abundance Of Custom Cabinetry, And A Large Central Island With Stunning New Countertops. It’s Not Only A Functional Space But Also A Showstopper, Perfect For Hosting Gourmet Dinner Parties Or Casual Get-togethers. Sliding Doors Off The Kitchen Lead You Directly To The Patio, Extending The Living Space Outdoors, Where The Fenced Backyard Offers Privacy And Security. Upstairs, The Home Continues To Impress With Four Generously Sized Bedrooms, Each Thoughtfully Designed For Comfort And Style. The Master Suite Is A Sanctuary In Its Own Right, Complete With A Beautifully Renovated En Suite Bathroom, Two Walk-in Closets Provide Ample Storage, While The Large Window Overlooks The Property, Filling The Room With Natural Light And Stunning Views. The Three Additional Bedrooms On This Level Are Equally Spacious, With Freshly Painted Walls And Gleaming Wood Floors, Adding Warmth And Charm To Each Space. For Added Convenience, There Is A Hall Closet For Extra Storage. Additional Highlights Of The Home Include A One-car Garage, A Mudroom For Easy Entry, And A Wide Driveway That Offers Ample Parking . Throughout The Entire Home, You’ll Find Dark Walnut Hardwood Floors That Add A Touch Of Sophistication To Every Room. The Entire Interior Has Been Freshly Painted, Making The Home Feel Bright And Airy. Gas Appliances And Heating Ensure Optimal Efficiency, While Central Air Conditioning Guarantees Comfort Year-round. This Home Is Located In A Highly Sought-after East Northport Area With Top-rated Schools And 100% Busing Available For All Grade Levels, Making That An Added Bonus Don’t Miss The Opportunity To Make This Exquisite Home Yours. Schedule A Tour Today And Experience All That This Property Has To Offer!
| Location/Town | Huntington |
| Area/County | Suffolk County |
| Post Office/Postal City | East Northport |
| Prop. Type | Single Family House for Sale |
| Style | Colonial |
| Tax | $14,377.00 |
| Bedrooms | 4 |
| Total Rooms | 11 |
| Total Baths | 3 |
| Full Baths | 2 |
| 3/4 Baths | 1 |
| Year Built | 1970 |
| Basement | Finished |
| Construction | Vinyl Siding |
| Lot SqFt | 20,038 |
| Cooling | Central Air |
| Heat Source | Baseboard |
| Util Incl | Electricity Connected, Natural Gas Connected, Water Available |
| Condition | Updated/Remodeled |
| Patio | Patio, Porch |
| Days On Market | 1 |
| Tax Assessed Value | 4200 |
| School District | Northport-East Northport |
| Middle School | East Northport Middle School |
| Elementary School | Fifth Avenue Elementary School |
| High School | Northport Senior High School |
| Features | First floor bedroom, chefs kitchen, eat-in kitchen, entrance foyer, high ceilings, his and hers closets, kitchen island, low flow plumbing fixtures, primary bathroom, open kitchen, quartz/quartzite counters, recessed lighting, storage, washer/dryer hookup |
| Listing information courtesy of: Keller Williams Realty Greater | |