RealtyDepotNY
Cell: 347-219-2037
Fax: 718-896-7020
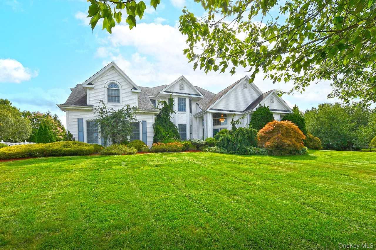
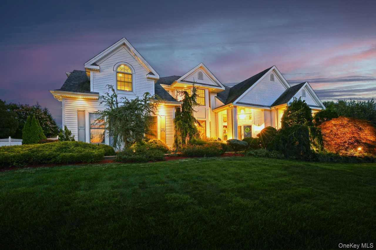
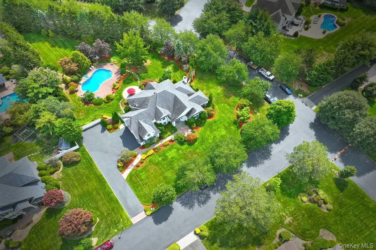
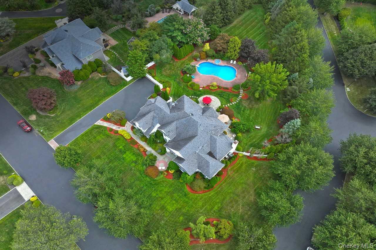
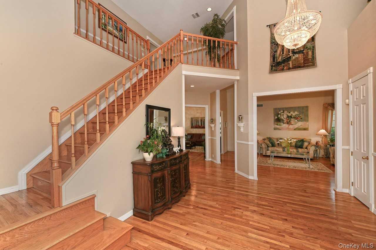
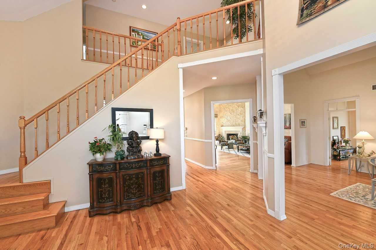
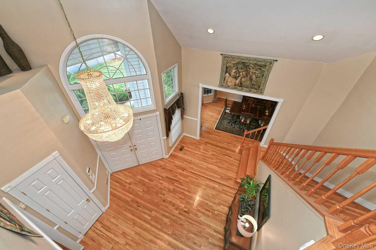
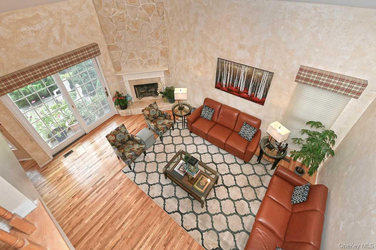
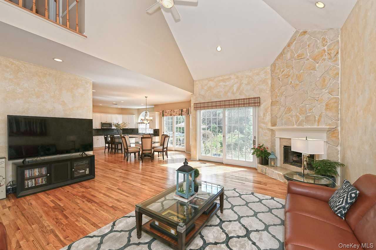
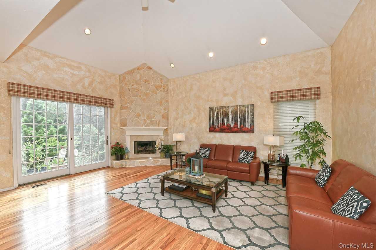
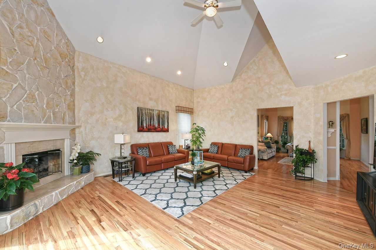
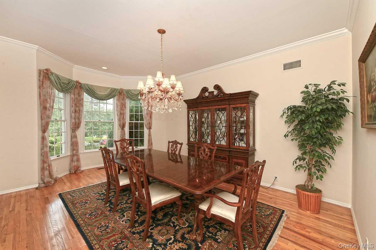
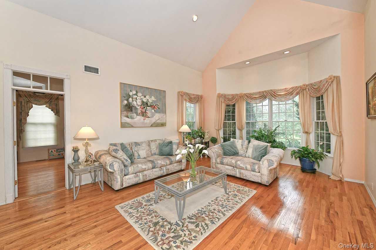
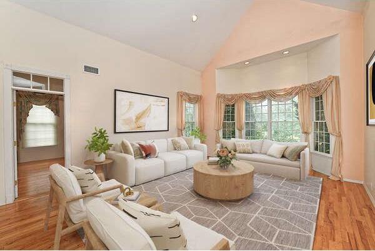
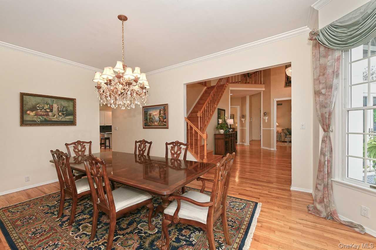
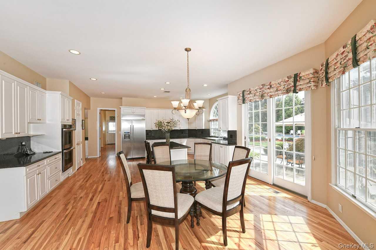
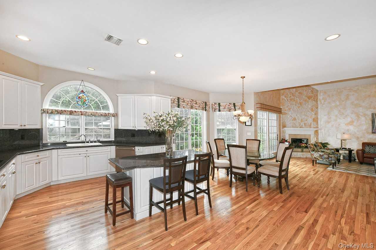
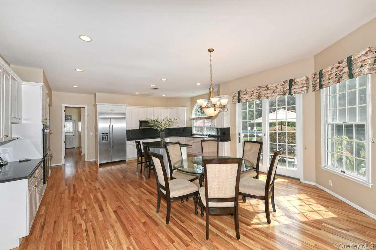
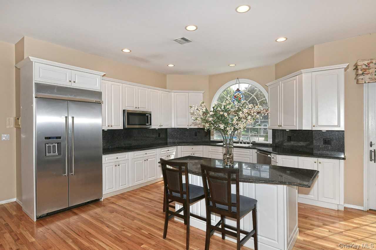
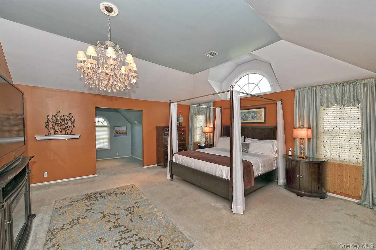
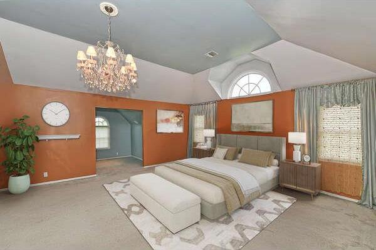
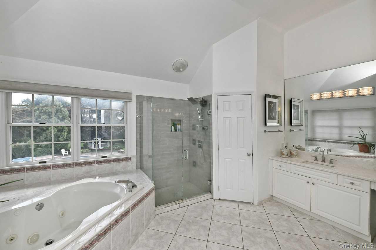
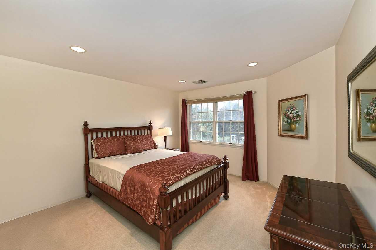
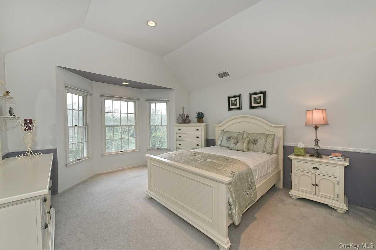
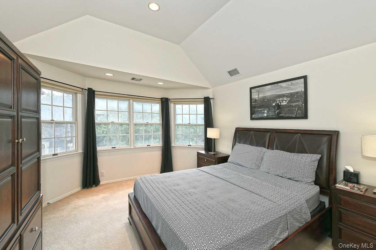
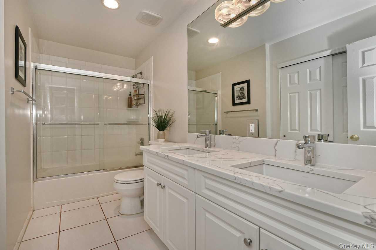
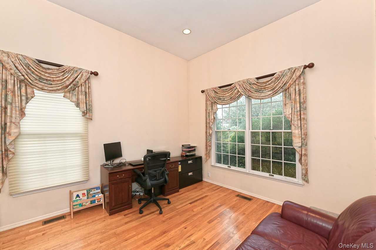
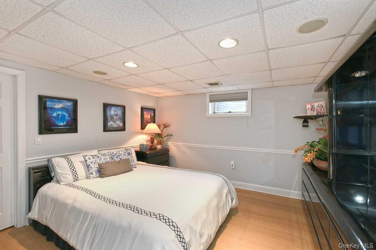
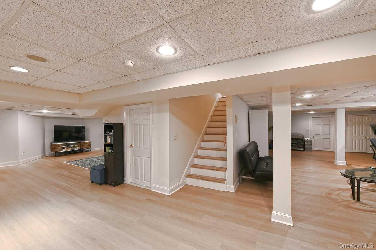
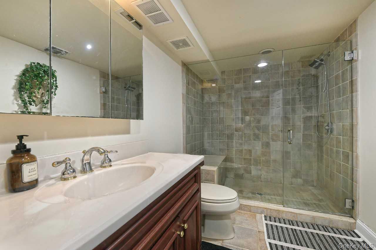
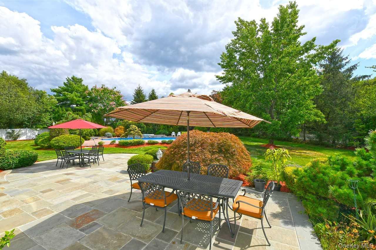
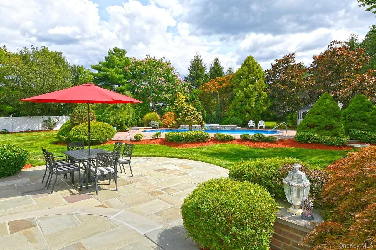
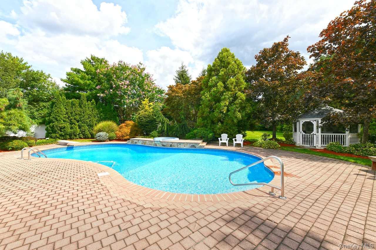
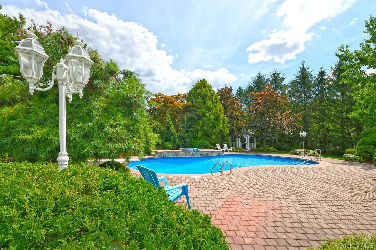
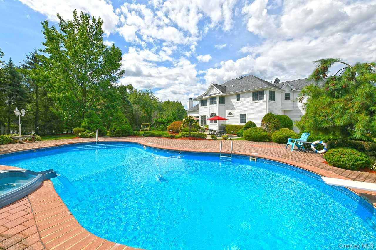
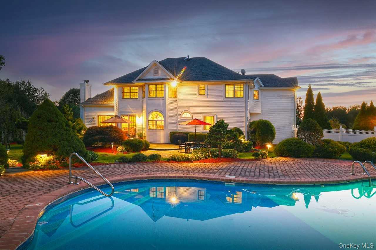
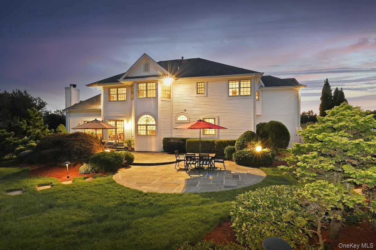
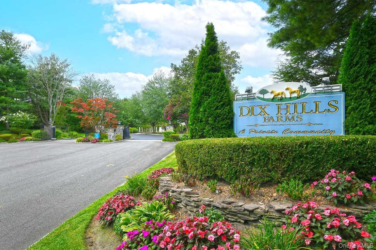
Welcome To This Stately And Elegant Post-modern Residence In The Gated Community Of Dix Hills Farms , This Home Is Offering 6, 000 Square Feet Of Refined Living Space On One Private Country Club Acre. A Grand Two-story Foyer With Soaring 22’ Ceilings Introduces An Open Layout Designed For Both Comfort And Style. This Impressive Residence Offers 6 Spacious Bedrooms, 4.5 Baths, And A 3-car Garage. En-suite Guest Room With Full Bath. The Living Room And Family Room Both Showcase Soaring 22’ Ceilings, While Gleaming Hardwood Floors Flow Seamlessly Throughout. The Luxurious Primary Suite Features A Sitting Area, His-and-hers Closets, And A Spa-inspired Bath. Dual Staircase. A Full Finished Basement . The Gourmet Kitchen, Appointed With Stainless Steel Appliances And Granite Countertops, Opens Effortlessly To The Family Room With Its Fireplace And Dramatic Ceilings, All Overlooking The Professionally Landscaped Backyard. Outdoors, A Private Resort-style Retreat Awaits With A Sparkling Inground Heated Pool Enhanced By A Stone Waterfall, Relaxing Spa Tub, Elegant Cabana, And A Bi-leveled Bluestone Patio—an Ideal Setting For Gatherings Or Everyday Enjoyment. Additional Features Include An Electric Car Charger . Close To All, Award Winning Half Hollow School District.
| Location/Town | Huntington |
| Area/County | Suffolk County |
| Post Office/Postal City | East Northport |
| Prop. Type | Single Family House for Sale |
| Style | Post Modern |
| Tax | $29,287.00 |
| Bedrooms | 6 |
| Total Rooms | 13 |
| Total Baths | 5 |
| Full Baths | 4 |
| 3/4 Baths | 1 |
| Year Built | 1996 |
| Basement | Finished, Full |
| Construction | Frame, Vinyl Siding |
| Lot SqFt | 43,996 |
| Cooling | Central Air |
| Heat Source | Forced Air, Natural |
| Util Incl | Cable Available, Cable Connected, Electricity Available, Natural Gas Connected, Phone Connected, Trash Collection Public |
| Pool | Fenced, In |
| Condition | Updated/Remodeled |
| Days On Market | 67 |
| Community Features | Gated |
| Association Fee Includes | Common Area Maintenance |
| School District | Half Hollow Hills |
| Middle School | Candlewood Middle School |
| Elementary School | Vanderbilt Elementary School |
| High School | Half Hollow Hills High School |
| Features | First floor bedroom, first floor full bath, breakfast bar, cathedral ceiling(s), ceiling fan(s), central vacuum, chandelier, crown molding, double vanity, eat-in kitchen, entrance foyer, formal dining, granite counters, high ceilings, his and hers closets, kitchen island, open floorplan, open kitchen, pantry, primary bathroom, soaking tub, speakers, storage, walk-in closet(s) |
| Listing information courtesy of: Signature Premier Properties | |