RealtyDepotNY
Cell: 347-219-2037
Fax: 718-896-7020
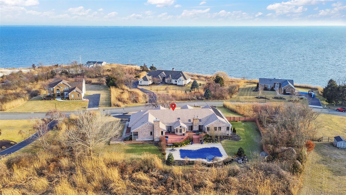
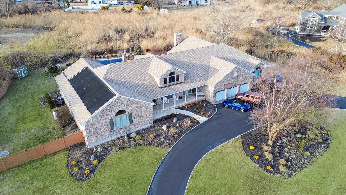
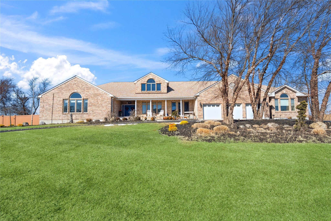
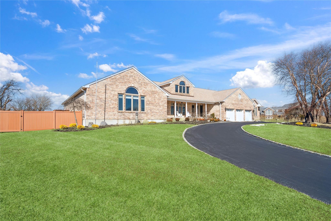
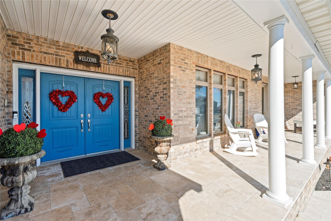
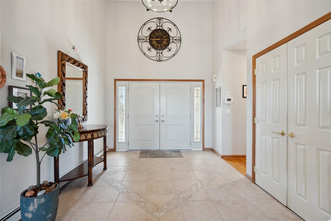
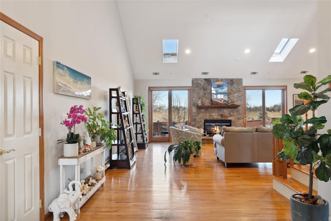
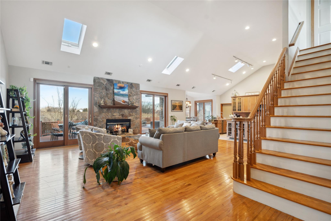
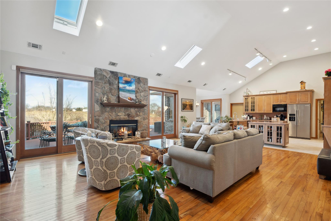
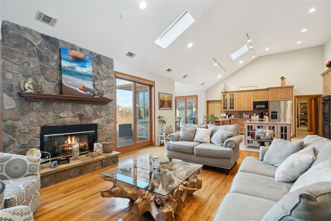
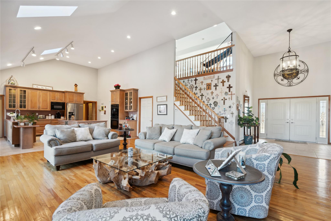
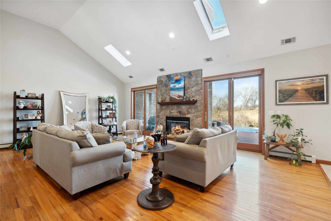
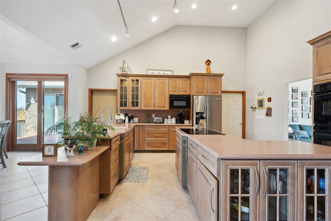
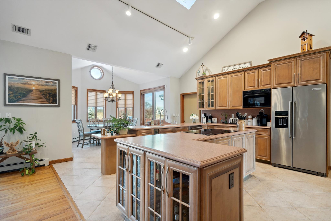
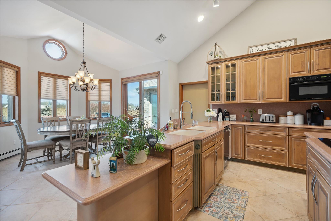
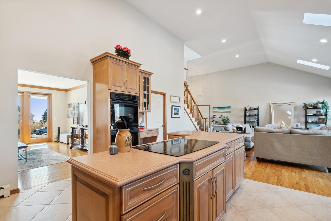
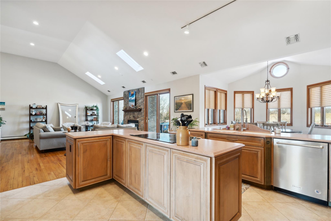
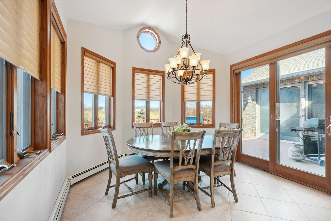
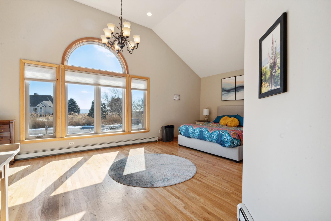
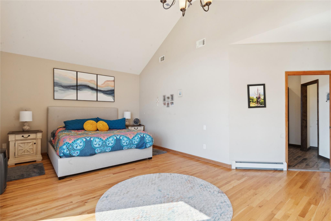
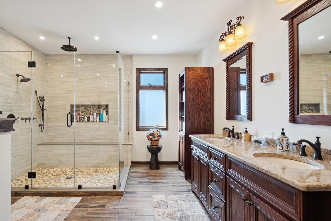
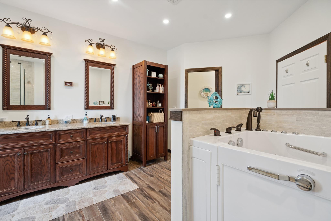
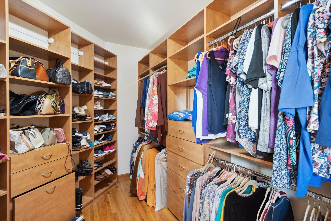
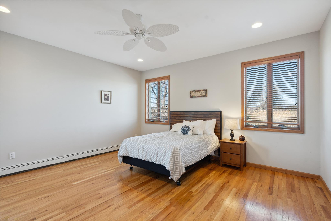
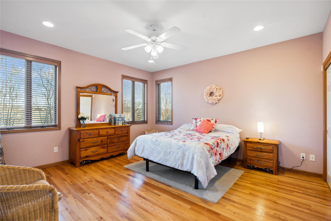
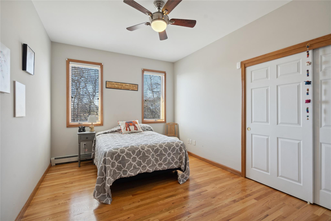
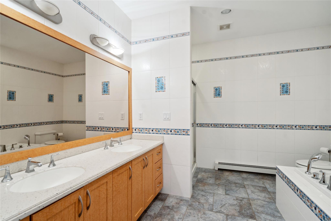
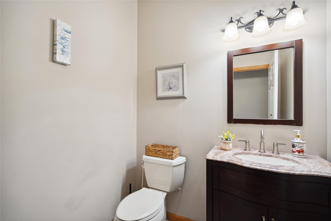
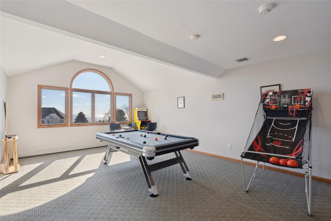
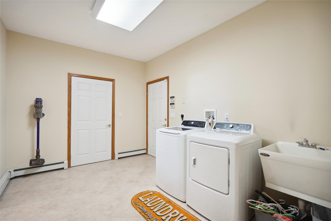
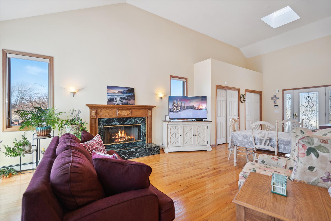
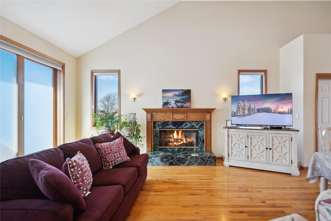
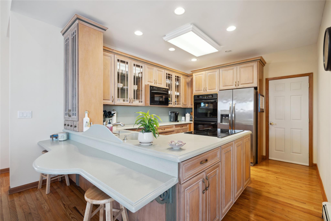
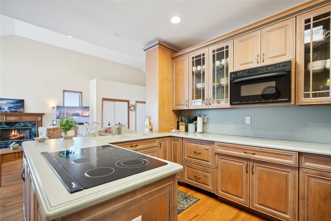
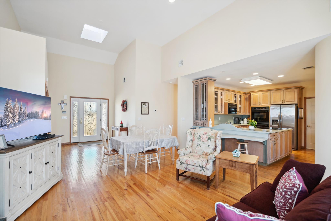
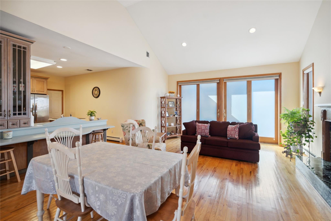
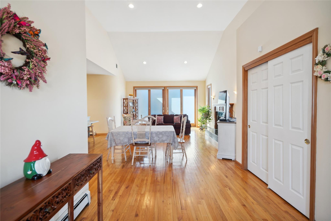
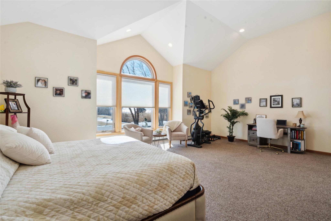
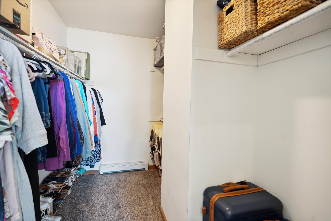
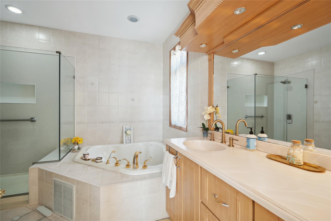
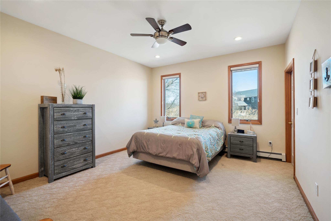
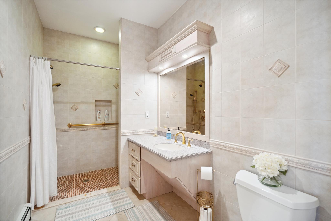
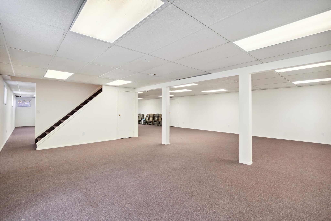
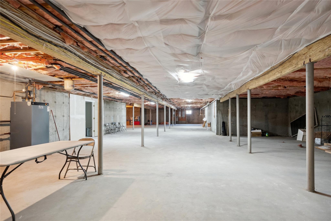
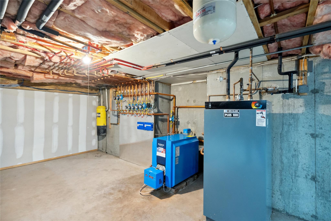
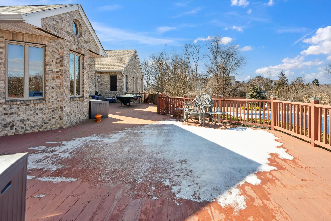
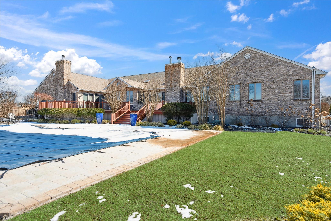
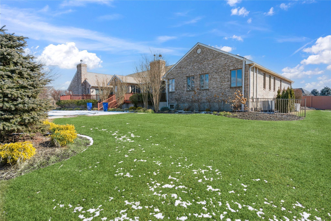
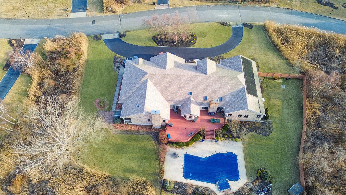
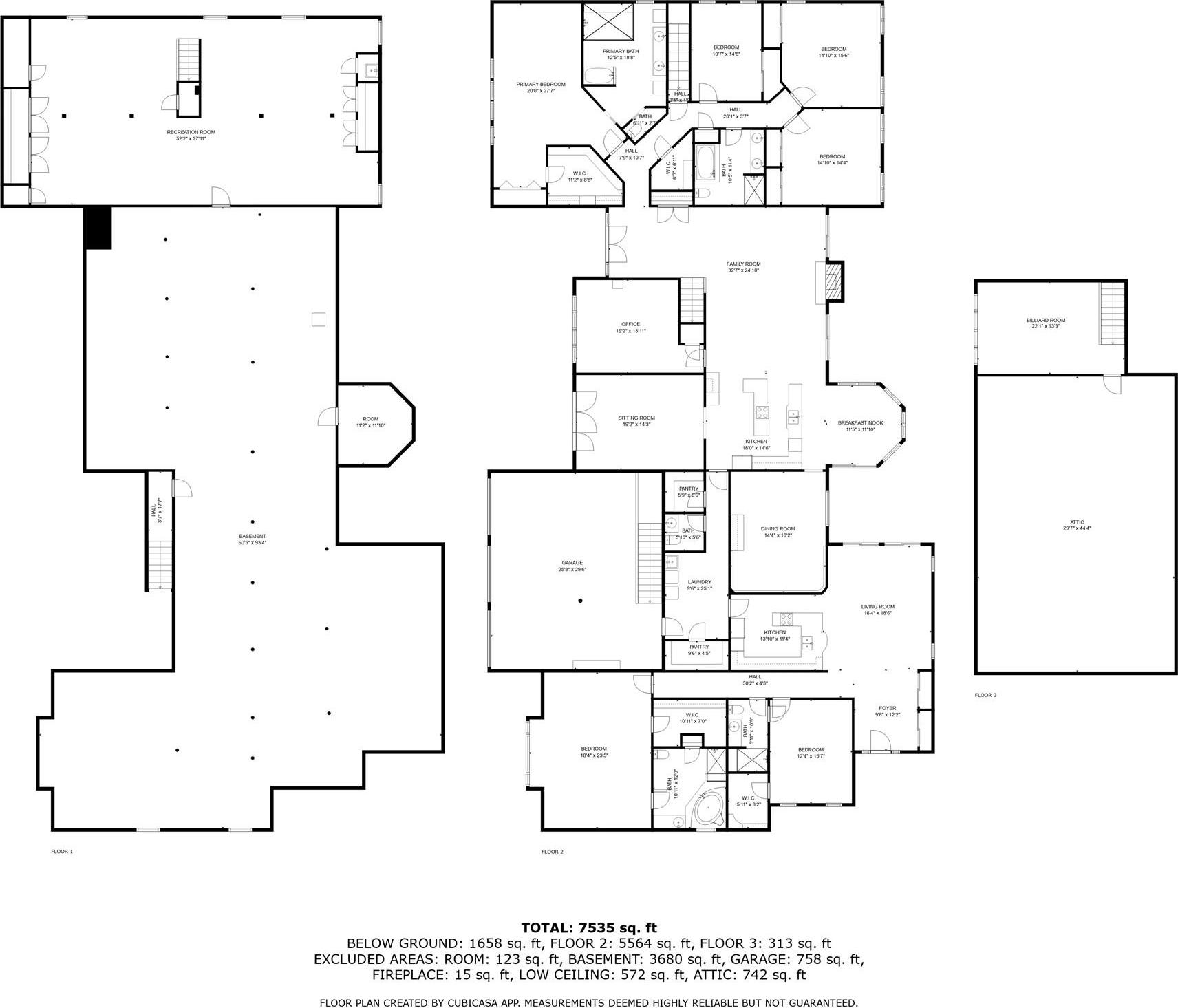
This Stunning 14-room, 6-bedroom, 4.5-bath, 6, 100 Sqft Ranch-style Home, Built In 2001, Offers Breathtaking Water Views And A Flexible Floor Plan, Perfect For Extended Family Or A Home Business. Nestled On A Picturesque 1.9-acre Property, This Luxury Residence Features Soaring Ceilings, Hardwood Floors, And An Abundance Of Natural Light. The Grand Entry Foyer Leads To An Open-concept Eat-in Kitchen With Stainless Steel Appliances, A Center Island, And Corian Countertops, Seamlessly Flowing Into The Spacious Living Room With A Gas Fireplace. A Formal Dining Room Adds Elegance, While A Private Spare Room Provides Versatility As An Ideal Office Or Playroom. The Master Suite Is A True Retreat, Boasting A Walk-in Closet And A Newly Renovated Spa-like Master Bath. A Loft Area Serves As A Perfect Recreation Room, Exercise Room, Or Guest Quarters. Designed For Comfort And Convenience, This Handicap-accessible Home Features Radiant Heat, 2-zone Central Air Conditioning, A Central Vacuum System, And A Generac Generator For Peace Of Mind. The Huge Basement And Extensive Storage Space Ensure Ample Room For All Your Needs. Outside, A Solar-heated Gunite Inground Pool And Hot Tub Create The Perfect Outdoor Oasis, Complemented By A Charming Front Porch And A Circular Driveway Leading To A 3-car Attached Garage With 300-amp Service. Many Recent Updates Include New Cac Units (2021 & 2023), A New Roof (2020), A Young Boiler, And Most Appliances Replaced In 2021. With Breathtaking Views, Modern Amenities, And An Unbeatable Location By The Water, This Exceptional Home Is A Rare Find.
| Location/Town | Brookhaven |
| Area/County | Suffolk County |
| Post Office/Postal City | East Patchogue |
| Prop. Type | Single Family House for Sale |
| Style | Ranch |
| Tax | $35,270.00 |
| Bedrooms | 6 |
| Total Rooms | 14 |
| Total Baths | 5 |
| Full Baths | 4 |
| 3/4 Baths | 1 |
| Year Built | 2001 |
| Basement | Partially Finished |
| Construction | Frame |
| Lot SqFt | 82,764 |
| Cooling | Central Air |
| Heat Source | Hot Water, Oil |
| Util Incl | Electricity Connected, Water Connected |
| Pool | In Ground, |
| Patio | Deck, Porch |
| Days On Market | 88 |
| Tax Assessed Value | 7850 |
| Tax Lot | 6.00 |
| School District | Patchogue-Medford |
| Middle School | South Ocean Middle School |
| Elementary School | Medford Elementary School |
| High School | Patchogue-Medford High School |
| Features | Eat-in kitchen, entrance foyer, formal dining, high ceilings, open floorplan, pantry |
| Listing information courtesy of: Signature Premier Properties | |