RealtyDepotNY
Cell: 347-219-2037
Fax: 718-896-7020
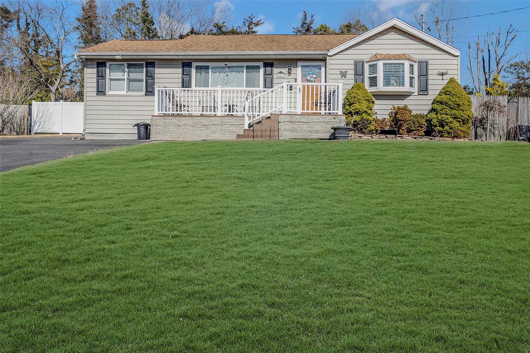
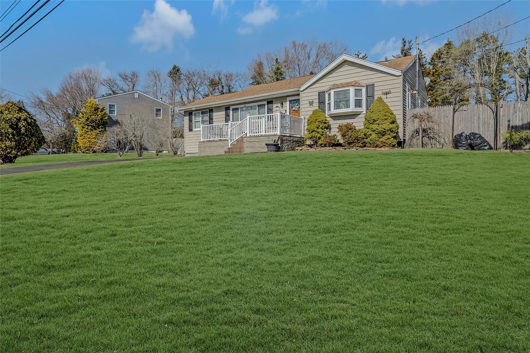
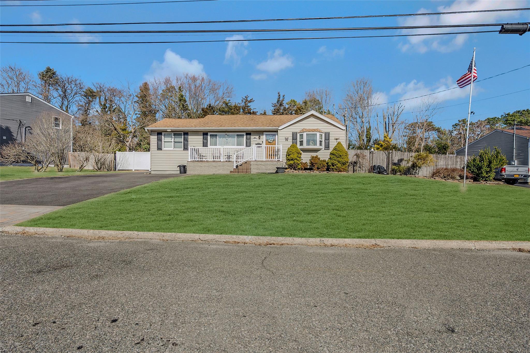
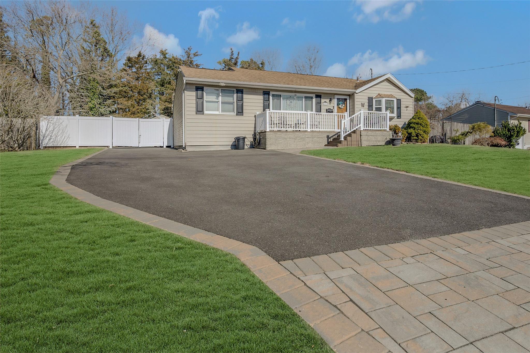
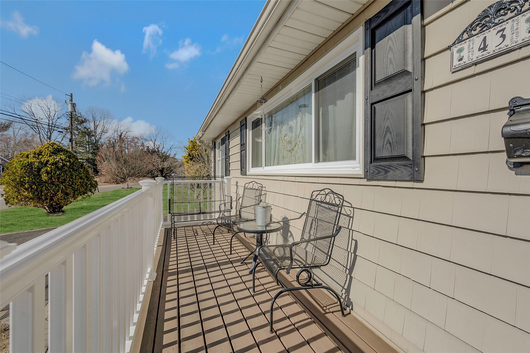
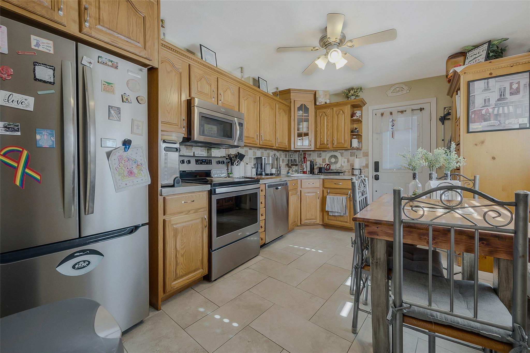
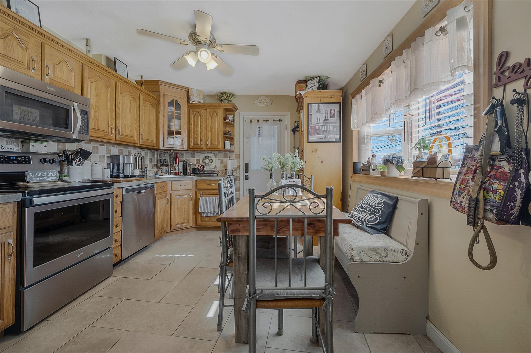
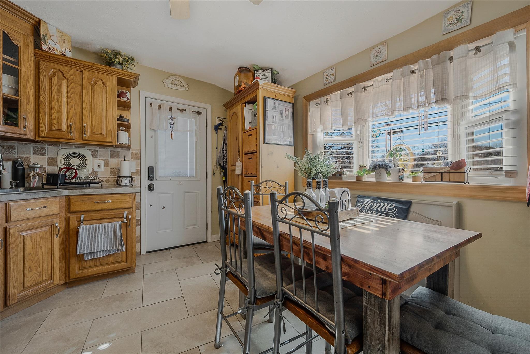

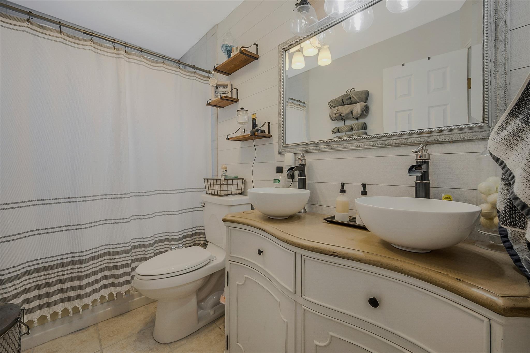
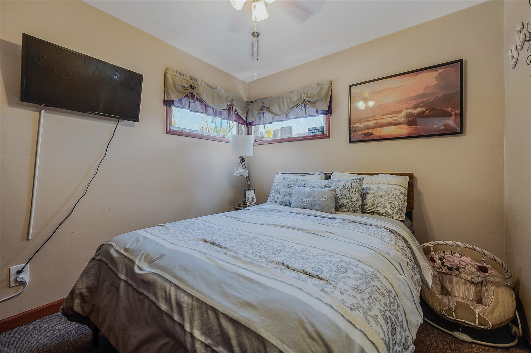
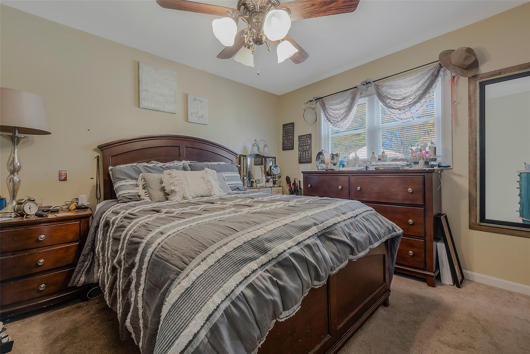
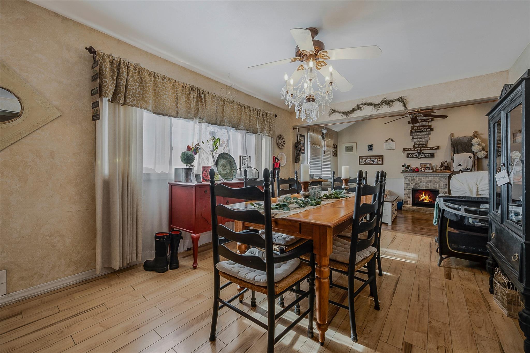
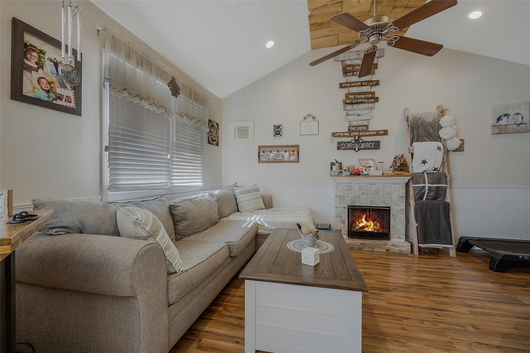
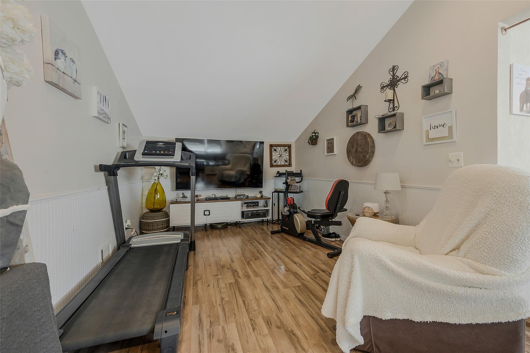
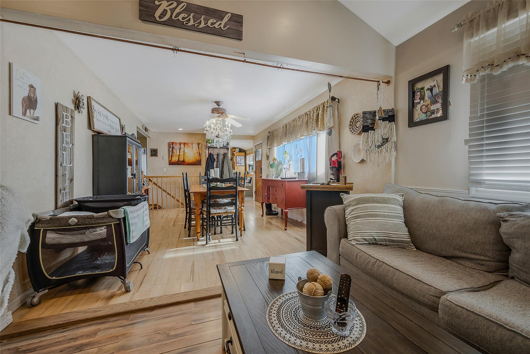
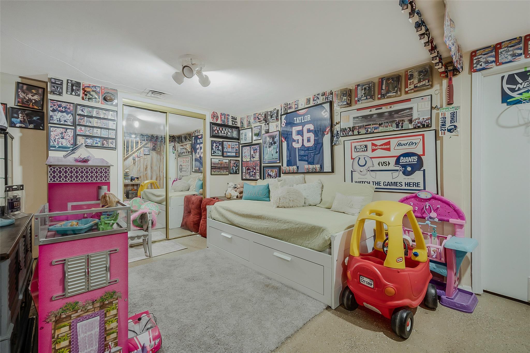
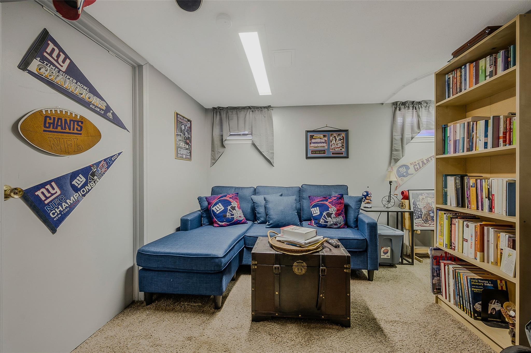
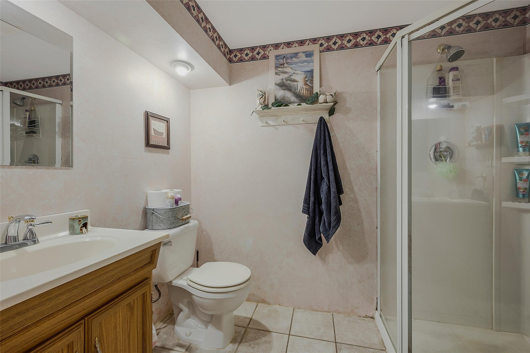


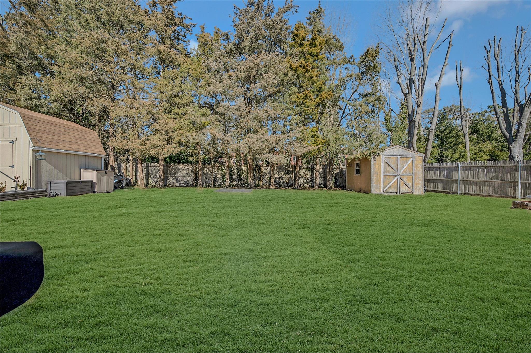
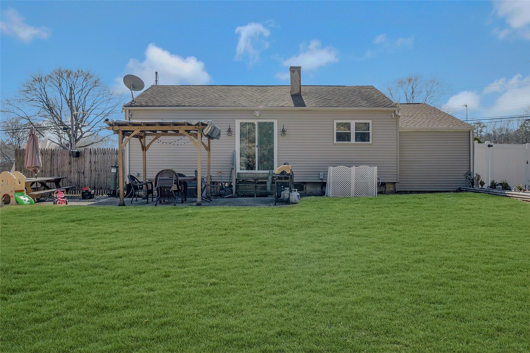
Welcome To Your Dream Home Nestled In A Tranquil Neighborhood On A Quiet Dead-end Street! This Spacious And Inviting 3-bedroom, 2-bathroom Residence Offers The Perfect Blend Of Comfort And Functionality. Home Has A Large Living Room Featuring Raised Ceilings And A Cozy Gel Fireplace. The Eat-in Kitchen (eik) Is Equipped With Stainless Steel Appliances And A Door To The Side Yard. Host Family Gatherings In The Formal Dining Room, Complemented By A Bonus Area That Can Easily Serve As A Home Office Or Study. The Finished Basement Provides Extra Living Space With An Outside Entrance, Which Features One Of The Three Bedrooms, A Full Bathroom, And A Family Area, Making It Perfect For Guests Or Multigenerational Living. A Separate Utility Area Houses The Washer And Dryer, Along With The Oil Tank For Your Convenience. Ample Storage Is Available In The Attic, Which Runs The Full Length Of The Home. Updated Electrical Service At 200 Amps, Certified And On File. The Home Is Equipped With Forced Hot Air Heating And A Central Air Conditioning (cac) Unit, Although The Cac System Is In Need Of Repair. Additional Features Include Two Sheds; One Spacious Shed Equipped With Power That Sits At The Top Of The Driveway. Don't Miss The Opportunity To Make This Charming Home Your Own, Where Comfort And Convenience Await! Schedule Your Private Showing Today!
| Location/Town | Brookhaven |
| Area/County | Suffolk County |
| Post Office/Postal City | East Patchogue |
| Prop. Type | Single Family House for Sale |
| Style | Ranch |
| Tax | $9,884.00 |
| Bedrooms | 3 |
| Total Rooms | 7 |
| Total Baths | 2 |
| Full Baths | 2 |
| Year Built | 1960 |
| Basement | Partially Finished |
| Lot SqFt | 12,632 |
| Cooling | None |
| Heat Source | Forced Air |
| Util Incl | Electricity Connected, Water Connected |
| Days On Market | 42 |
| Tax Assessed Value | 2065 |
| School District | Patchogue-Medford |
| Middle School | South Ocean Middle School |
| Elementary School | Medford Elementary School |
| High School | Patchogue-Medford High School |
| Features | First floor full bath |
| Listing information courtesy of: Hartford Homes & Estates of LI | |