RealtyDepotNY
Cell: 347-219-2037
Fax: 718-896-7020
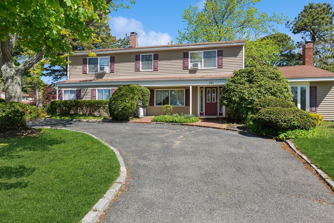
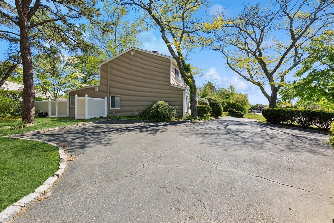
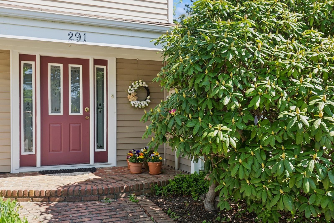
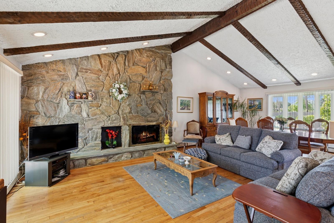
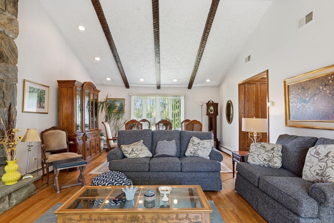
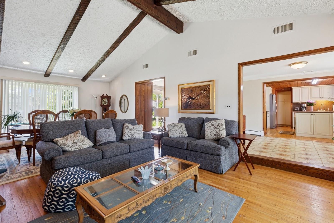
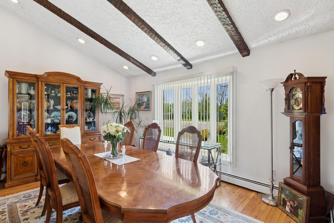
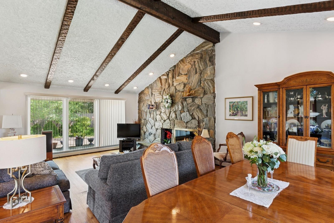
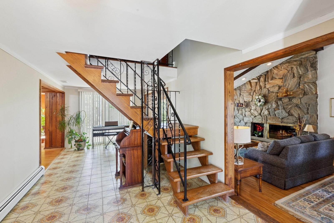
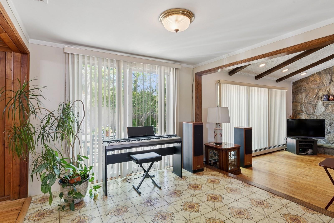
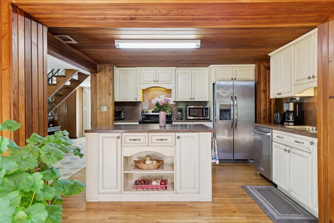
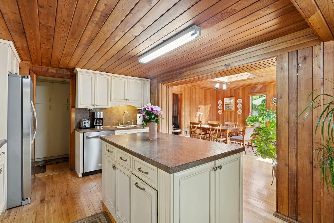
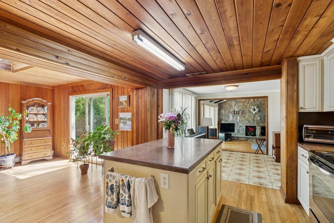
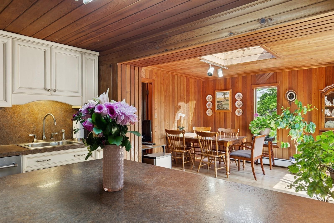
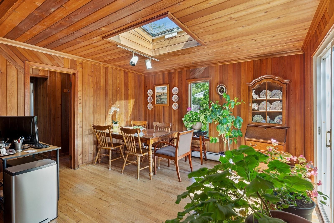
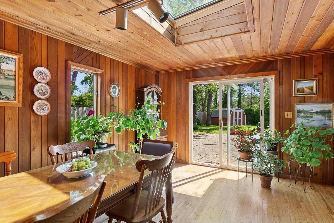
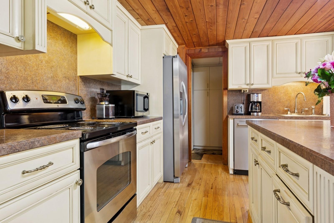
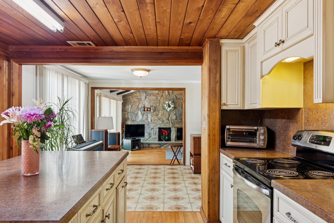
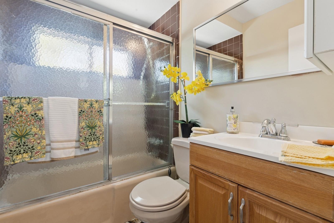
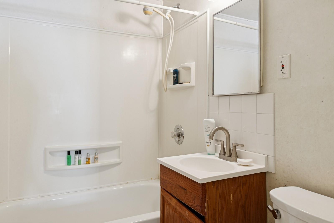
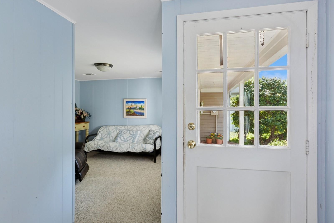
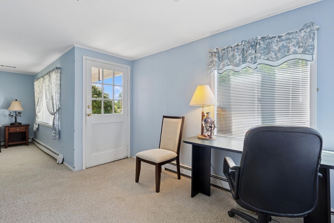
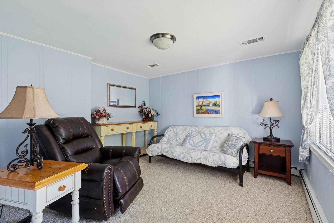
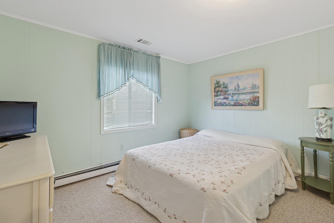
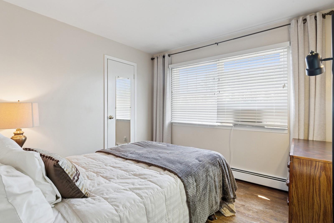
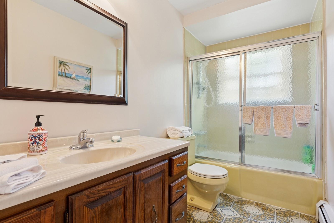
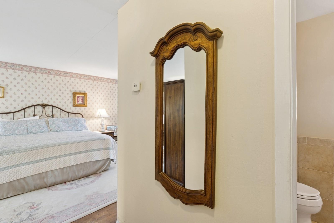
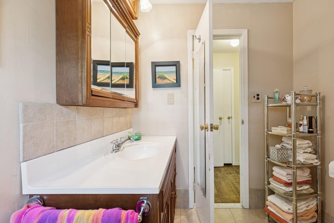
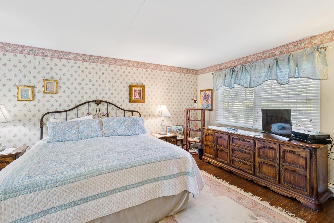
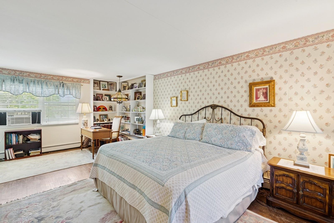
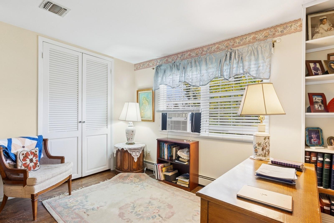
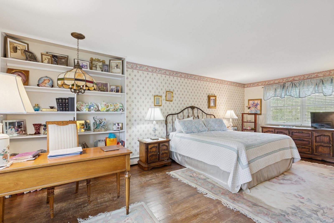
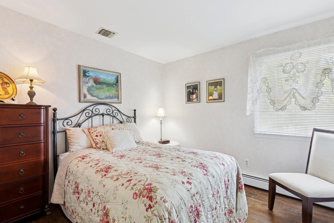
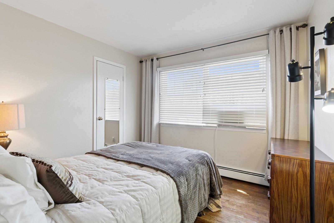
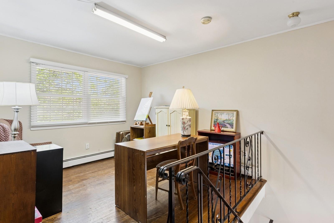
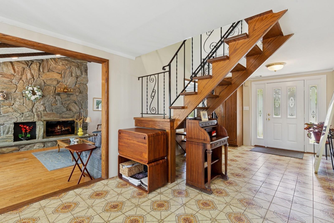
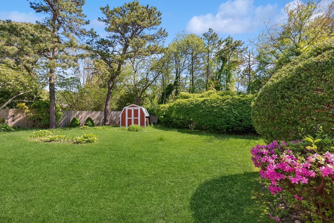
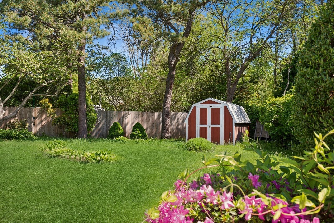
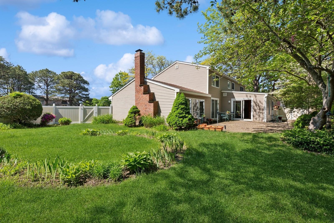
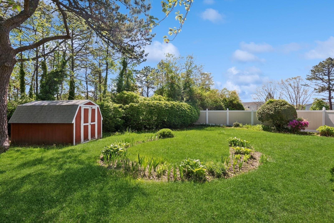
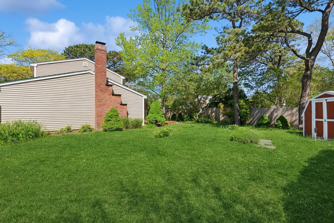
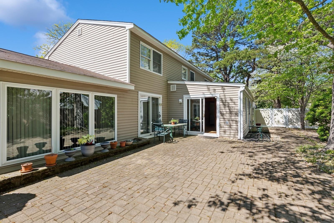
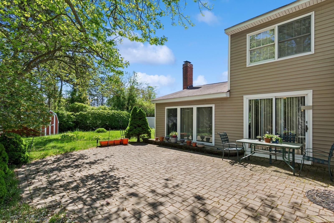
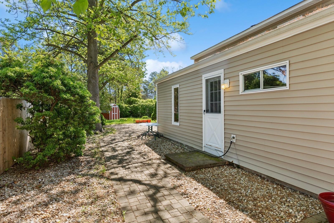
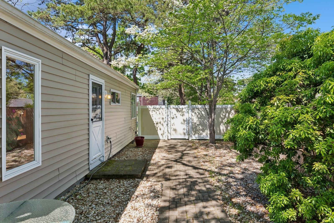
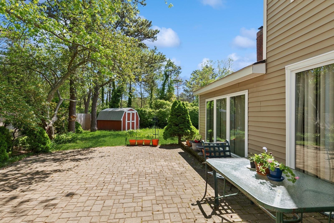
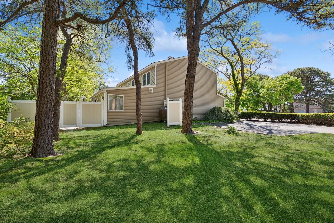
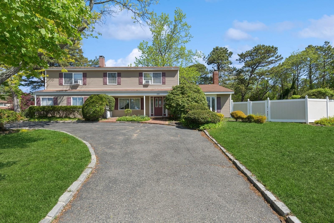
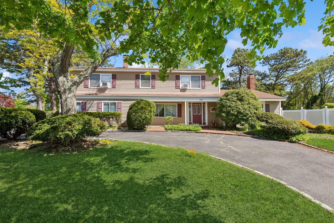
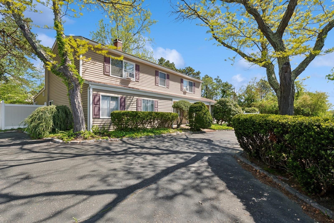
The Home Also Offers A Separate, Private Bedroom With A Full Bath And A Convenient Side Entrance, Complete With A Laundry Area. Upstairs, You'll Find A Bright Sitting Room Or Office, Two Inviting Guest Bedrooms, A Full Bath, And A Spacious Primary Suite That Includes A Luxurious Private Bath And Ample Closet Space. The Distinct Opposite Wing Of The Home Presents A Fantastic Opportunity For An In-home Office, Making It Perfect For A Dentist, Therapist, Chiropractor, Or Other Professional Services! Upon Entering Though A Seperate Front Door, The Welcoming Reception Area Opens To A Comfortable Sitting Room (which Can Also Serve As A Den), Two Additional Versatile Rooms (which Could Be Used As Bedrooms), A Storage Closet, A Full Bath, And A Wet Bar With Cabinetry For Added Convenience And Storage. The Large Driveway Features Dual Entrances For Drive Through Convenience - Eliminating The Need To Back Out On To The Road. Four Vehicles Can Be Parked Unblocked, With Room For An Additional 4 Vehicles If Needed, For A Truly Massive 8 Car On-driveway Parking Capacity. Easy Access To Sunrise Hwy And The Long Island Expressway Make The Location Highly Accessible. The Backyard Is Serene And Is Fully Fenced Which Offers Complete Privacy . This Home's Impressive Amenities Include A New Roof (installed In 2017), Fresh Insulation, Newly Painted Interiors, And Windows That Are Just 10 Years Young, Ducts For 2 Zone Hvac, Sewers, Among Many Other Features! With Dedicated Exterior Entrances To Each Of The 3 Seperate Working And/or Living Spaces, This Home's Layout Is Unique And Highly Versatile. Conveniently Located Close To All Transportation, Shops, And Charming Local Villages, This Home Is A True Gem!
| Location/Town | Brookhaven |
| Area/County | Suffolk County |
| Post Office/Postal City | East Patchogue |
| Prop. Type | Single Family House for Sale |
| Style | Colonial |
| Tax | $13,563.00 |
| Bedrooms | 6 |
| Total Rooms | 12 |
| Total Baths | 4 |
| Full Baths | 4 |
| Year Built | 1975 |
| Construction | Vinyl Siding |
| Lot SqFt | 15,246 |
| Cooling | Ductwork |
| Heat Source | Baseboard, Ducts, Oi |
| Util Incl | Electricity Connected, Water Connected |
| Patio | Patio, Porch |
| Days On Market | 1 |
| Parking Features | Driveway |
| Tax Assessed Value | 2800 |
| School District | Patchogue-Medford |
| Middle School | Saxton Middle School |
| Elementary School | Barton Elementary School |
| High School | Patchogue-Medford High School |
| Features | First floor bedroom, first floor full bath, eat-in kitchen, entrance foyer, formal dining, pantry, washer/dryer hookup |
| Listing information courtesy of: Douglas Elliman Real Estate | |