RealtyDepotNY
Cell: 347-219-2037
Fax: 718-896-7020
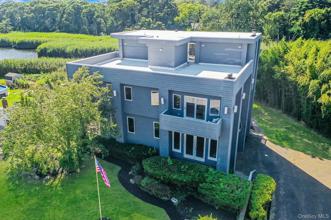
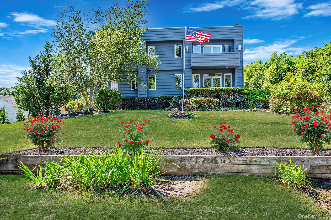
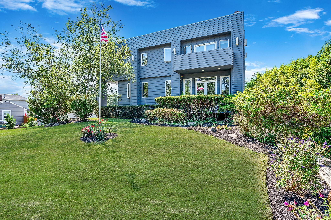
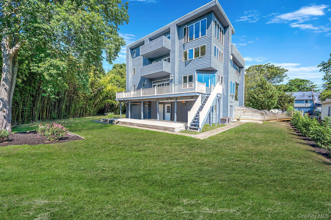
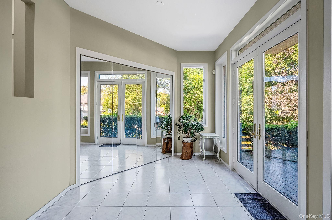
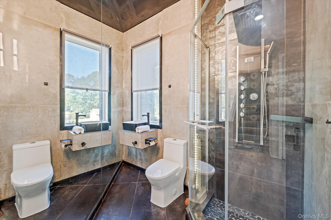
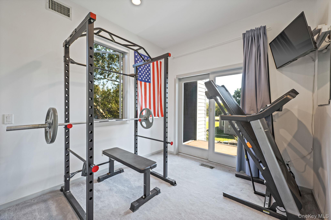
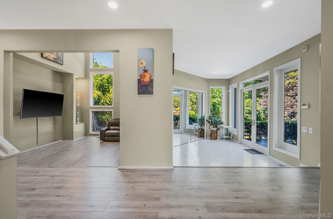

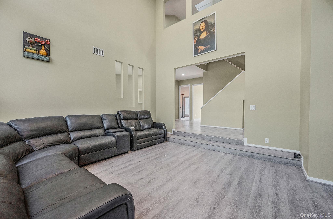
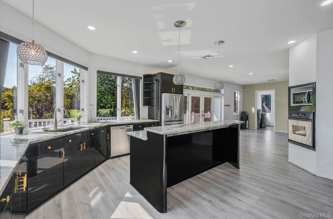
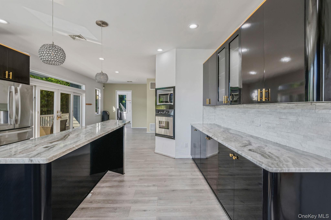
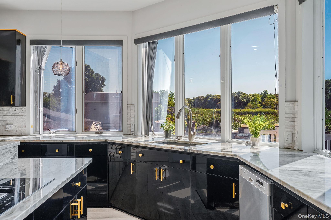
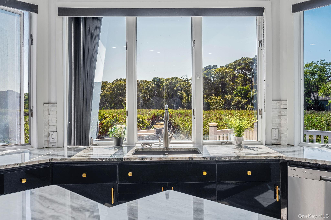
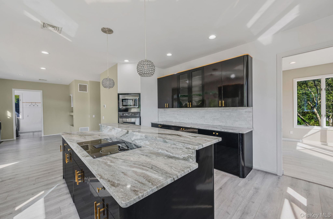
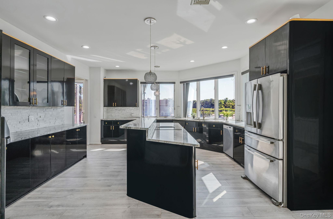
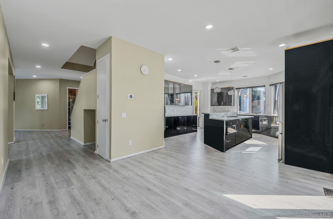
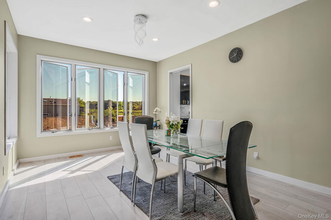
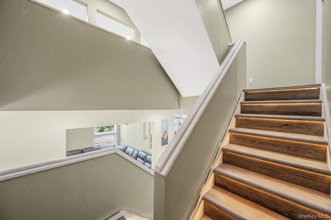
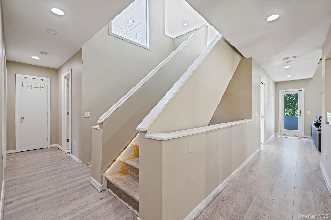
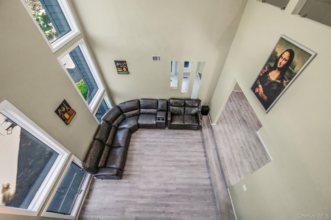
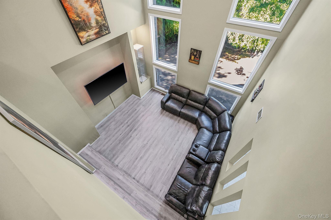
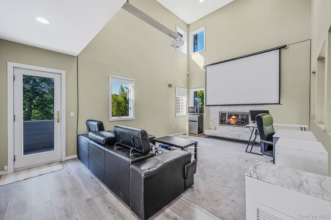
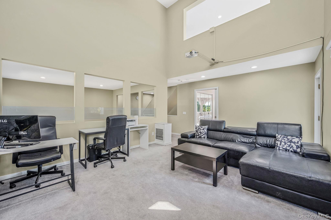
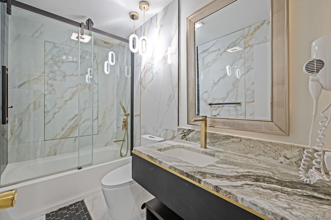
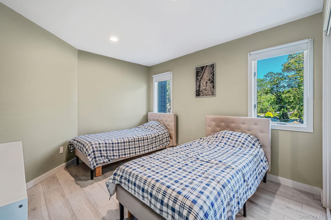
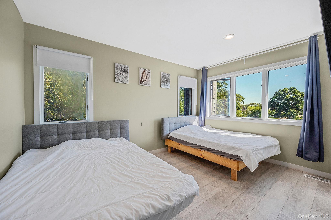
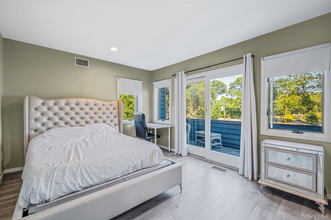
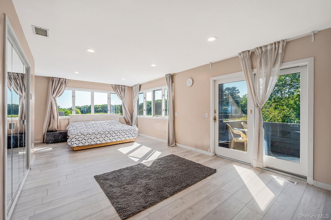
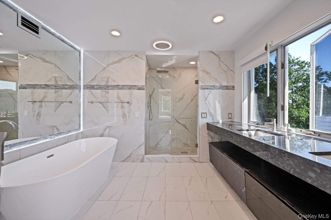
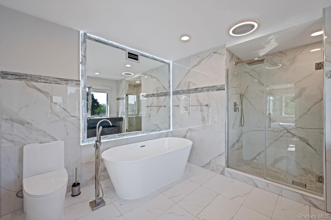
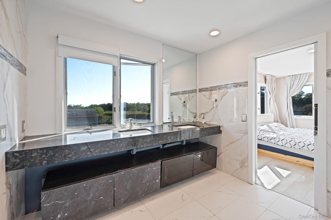
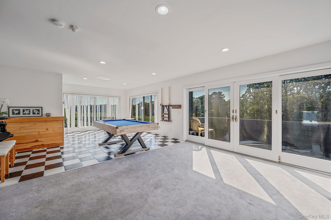
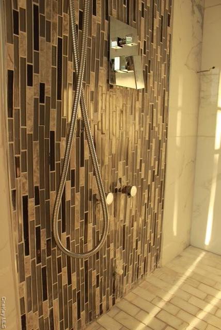
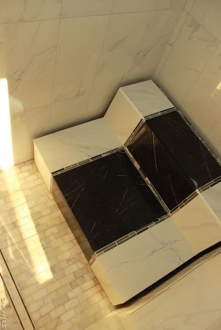
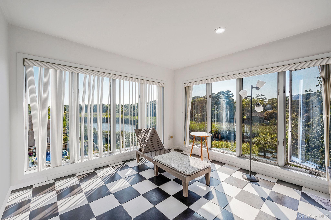
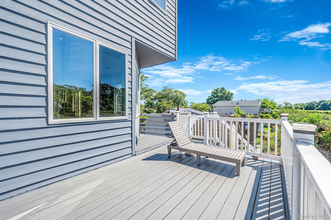

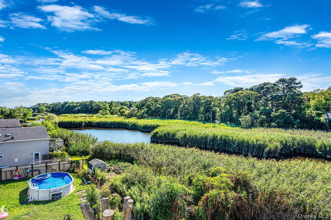
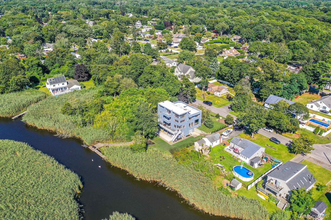
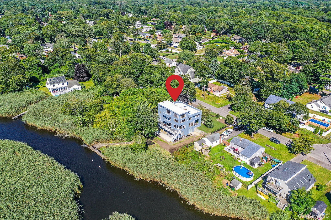
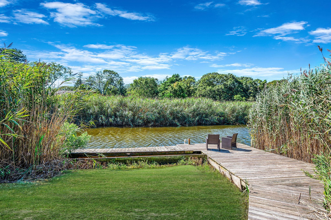
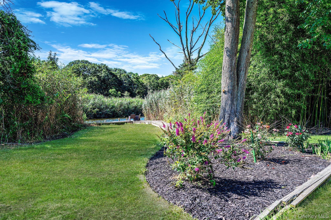
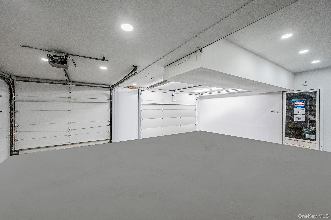
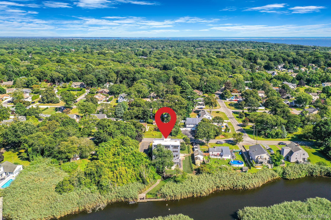
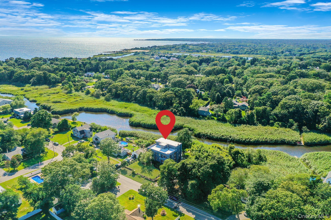
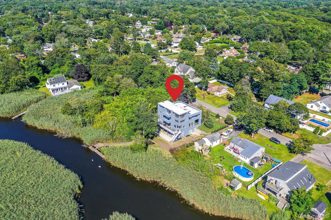
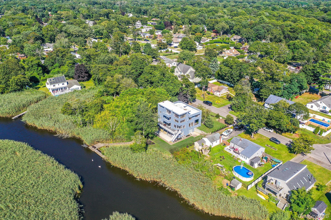
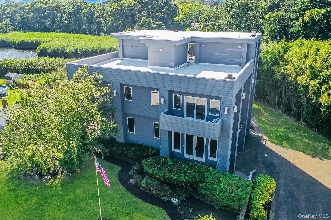

Welcome To Patchogue Shores, A Private Waterfront Community With Access To The Great South Bay. Here You Can Enjoy Kayaking Right From Your Own Private Dock On The Creek, Or Spend Time At The Residents-only Beach—just One Of The Many Perks Included With The $1, 200/year Hoa. The Community Also Offers A Marina For An Additional Fee. This Stunning Home Spans Four Levels Of Open Living Space, Featuring Soaring Ceilings And Five Decks—including A Rooftop Deck With Breathtaking Water And Sunset Views. The Main Floor Entry Opens To A Versatile Office Or Bedroom With An Adjacent Full Bath. From There, Step Into A Dramatic Living Room With Ceilings Open To The Third Floor, A Formal Dining Room, And A Spacious Kitchen With Access To A Large Deck With Panoramic Views Overlooking The Water. The Next Level Offers Three Bedrooms, A Brand-new Full Bath, And A Cozy Den Or Media Room With A Fireplace. Across The Way An Inviting Primary Suite With A Private Deck, With Sweeping Views. On The Fourth Floor, You'll Find An Entertainment Room, Equipt With A Top Of The Line Sauna. Access To The Rooftop Deck For The Ultimate Sunset Experience. The Above-ground Basement Provides A 2–3 Car Garage, Workshop, Storage Room, And Utility Space—perfect For All Your Needs.
| Location/Town | Brookhaven |
| Area/County | Suffolk County |
| Post Office/Postal City | East Patchogue |
| Prop. Type | Single Family House for Sale |
| Style | Contemporary |
| Tax | $20,158.00 |
| Bedrooms | 5 |
| Total Rooms | 11 |
| Total Baths | 3 |
| Full Baths | 3 |
| Year Built | 1991 |
| Basement | Full, Partially Finished, Walk-Out Access |
| Construction | Frame |
| Lot SqFt | 21,344 |
| Cooling | Central Air |
| Heat Source | Oil |
| Util Incl | Cable Available |
| Features | Balcony, Dock |
| Patio | Deck |
| Days On Market | 63 |
| Lot Features | Waterfront |
| Tax Lot | 7 |
| Association Fee Includes | Trash |
| School District | South Country |
| Middle School | Bellport Middle School |
| Elementary School | Verne W Critz Elementary Schoo |
| High School | Bellport Senior High School |
| Features | Breakfast bar, chefs kitchen, eat-in kitchen, entrance foyer, formal dining, granite counters, high ceilings, his and hers closets, kitchen island, open floorplan, open kitchen, pantry, primary bathroom, sauna, smart thermostat, soaking tub, washer/dryer hookup |
| Listing information courtesy of: Realty Connect USA L I Inc | |