RealtyDepotNY
Cell: 347-219-2037
Fax: 718-896-7020
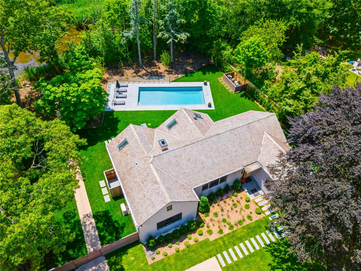
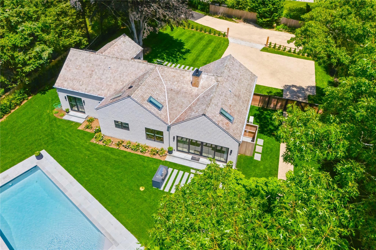
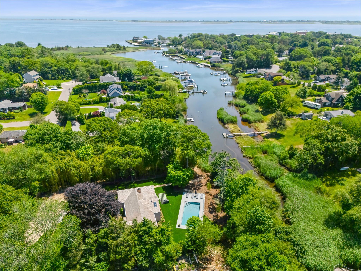
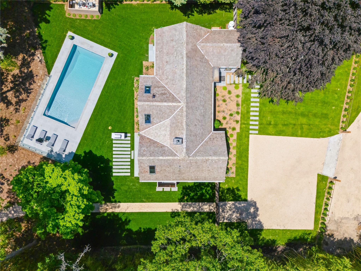
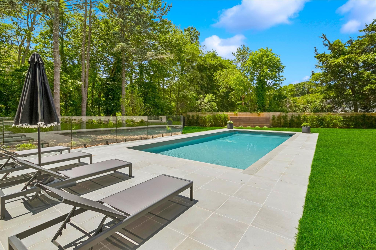
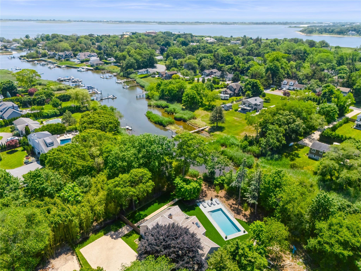
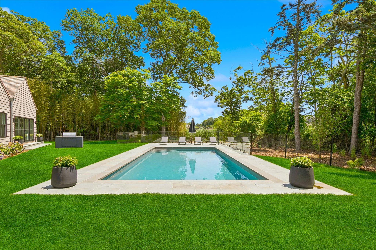
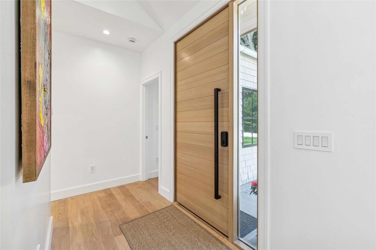
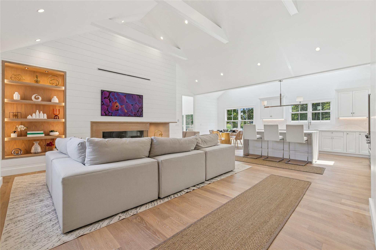
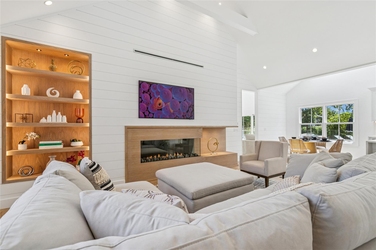
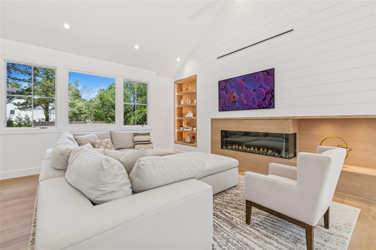
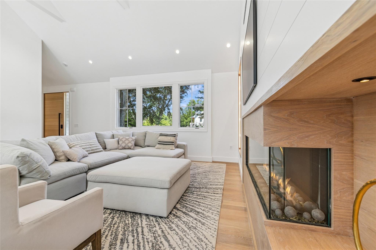
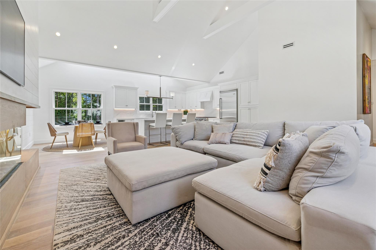
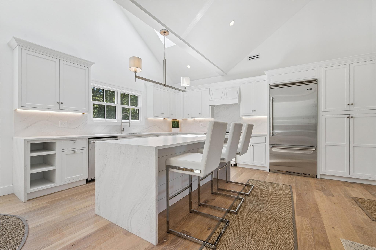
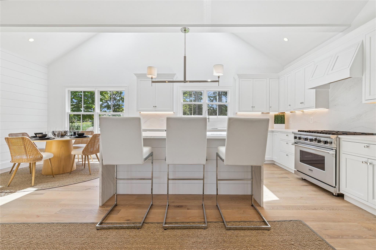
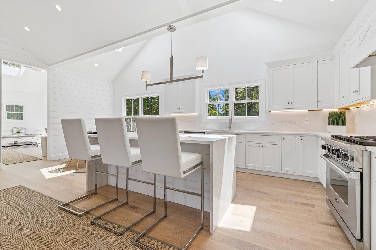
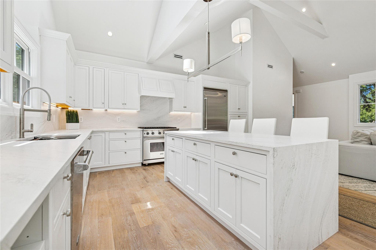
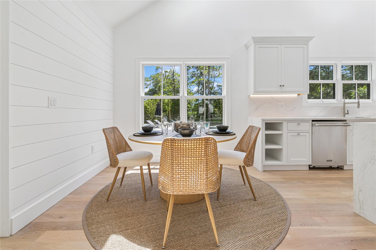
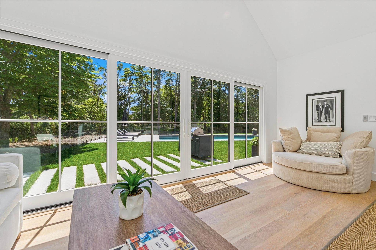
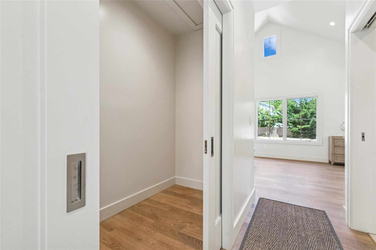
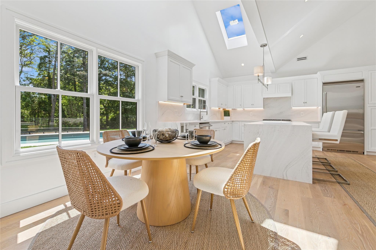
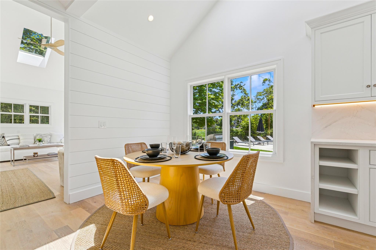
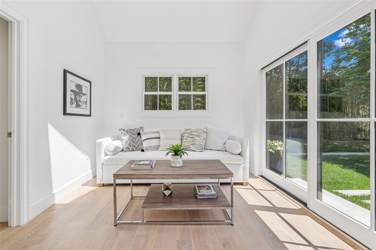
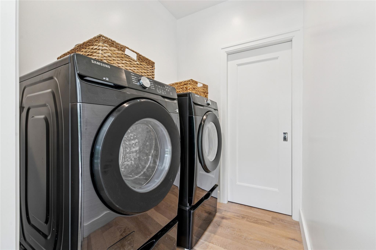
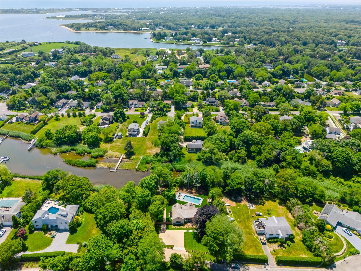
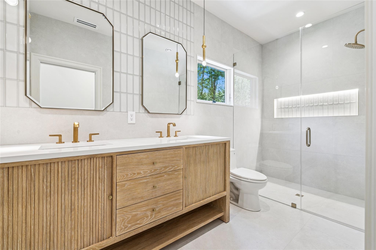
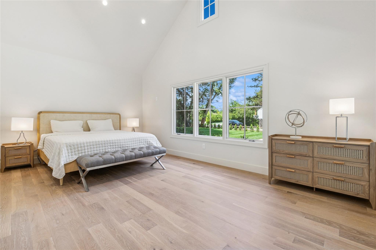
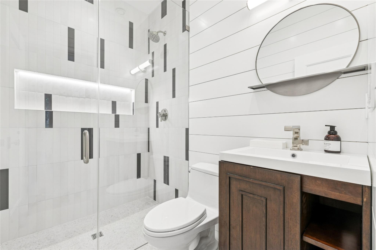
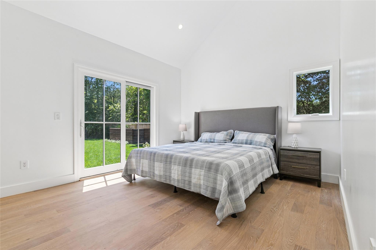
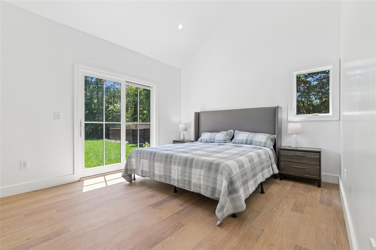
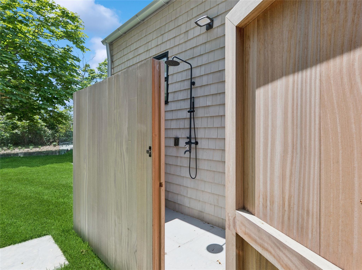
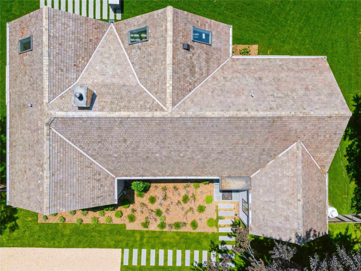
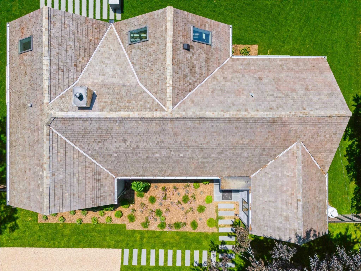
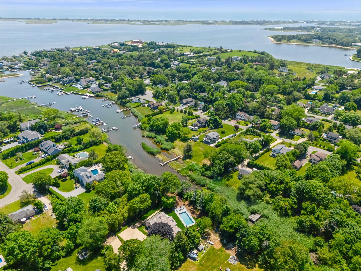
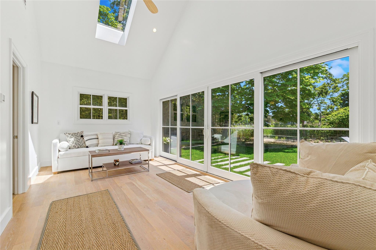
Welcome To 16 Walker Court A Home That Feels Special The Moment You Arrive. Step Through The Unique Pivot Door And You’re Greeted By A Modern Elegance That Immediately Invites You In. The Open, Airy Layout Was Thoughtfully Designed By Sand Dollar Development To Welcome Both Friends And Family, With Beautiful Sightlines That Draw Your Eye To The Elegant But Welcoming Backyard. This Isn’t Just A House - It’s A Place Where Luxury And Comfort Meet. The Stunning Cambria Quartz Waterfall Countertops, Backed By A Lifetime Warranty, Bring A Touch Of Elegance To The Kitchen, Which Is Fully Equipped With Top-of-the-line Viking Appliances, Perfect For Hosting Or Everyday Cooking. Enjoy The View From An Inviting Eat-in Kitchen Area, Ideal For Watching Kids In The Pool While Relaxing Indoors. This Is A Green-built, Energy-efficient Home Designed To Minimize Environmental Impact And Reduce Energy Consumption. It Features Sustainable Materials, Superior Insulation, High-performance Windows, And Energy-efficient Hvac Systems. This Home Prioritizes Indoor Air Quality, And Long-term Cost Savings, While Still Offering Comfort And Durability. The Davinci Fireplace Adds Warmth And Character To The Living Space, Creating A Cozy Yet Sophisticated Focal Point. Every Room In This Home Has Been Carefully Thought Out To Blend Style With Functionality - There’s Even A Separate Laundry Room And Spacious Walk-in Closets. What Really Sets This Property Apart Is The Connection Between Indoor And Outdoor Living. This Ranch-style Home Offers Three Separate Walkouts To The Backyard, Providing Not Only Privacy But Also The Flexibility To Entertain From Multiple Spaces. Enjoy A Summer Barbecue By The Pool, A Sunset Dinner With A View Of Dave’s Creek, Or A Quiet Moment In One Of The Home’s Cozy Corners - This Property Adapts Beautifully To Any Occasion. The Glass-enclosed Pool And Outdoor Shower Adds A Practical And Luxurious Touch, While The Unique Location Offers Direct Access To Shinnecock Bay Through The Creek - A True Waterfront Lifestyle. Main Features: • 4 Bedrooms, 3 Bathrooms • Distinctive Pivot Door Entry • Open Floor Plan With Stunning Creek And Pool Views • Cambria Quartz Waterfall Countertops With Lifetime Warranty • Viking Kitchen Appliances, Including Refrigerator And Stove • Davinci Fireplace For Warmth And Style • Eat-in Kitchen And Dedicated Laundry Room • Glass-enclosed In-ground Pool And Outdoor Shower • Three Walkouts To The Backyard, Perfect For Entertaining • Walk-in Closets And Thoughtful Storage Throughout • Private Access To Dave’s Creek And Shinnecock Bay 16 Walker Court Isn’t Just A House - It’s A Home You’ll Be Proud To Share With The People Who Matter Most.
| Location/Town | Southampton |
| Area/County | Suffolk County |
| Post Office/Postal City | East Quogue |
| Prop. Type | Single Family House for Sale |
| Style | Ranch |
| Tax | $5,738.00 |
| Bedrooms | 4 |
| Total Rooms | 9 |
| Total Baths | 3 |
| Full Baths | 3 |
| Year Built | 1980 |
| Construction | Shake Siding |
| Lot Size | 0.51 ACRE |
| Lot SqFt | 22,216 |
| Cooling | Central Air |
| Heat Source | Heat Pump, Radiant F |
| Util Incl | Electricity Connected |
| Pool | Electric H |
| Patio | Patio |
| Days On Market | 5 |
| Lot Features | Cul-De-Sac, Landscaped, Secluded, Sprinklers In Front, Sprinklers In Rear, Waterfront |
| Tax Assessed Value | 450900 |
| School District | Hampton Bays |
| Middle School | Hampton Bays Middle School |
| Elementary School | East Quogue School |
| High School | Hampton Bays High School |
| Features | First floor bedroom, first floor full bath, beamed ceilings, built-in features, cathedral ceiling(s), ceiling fan(s), chandelier, chefs kitchen, crown molding, double vanity, eat-in kitchen, energy star qualified door(s), entrance foyer, high ceilings, kitchen island, primary bathroom, natural woodwork, open floorplan, open kitchen, quartz/quartzite counters, recessed lighting, walk through kitchen, walk-in closet(s) |
| Listing information courtesy of: Douglas Elliman Real Estate | |