RealtyDepotNY
Cell: 347-219-2037
Fax: 718-896-7020
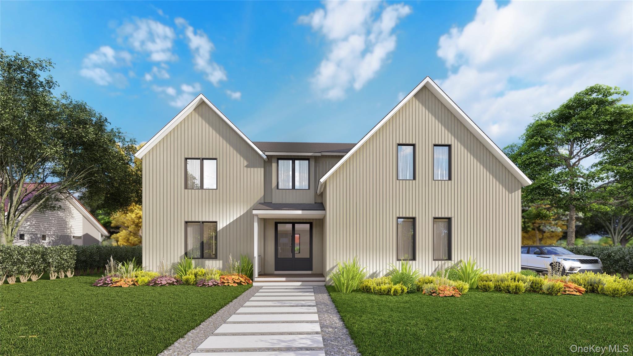
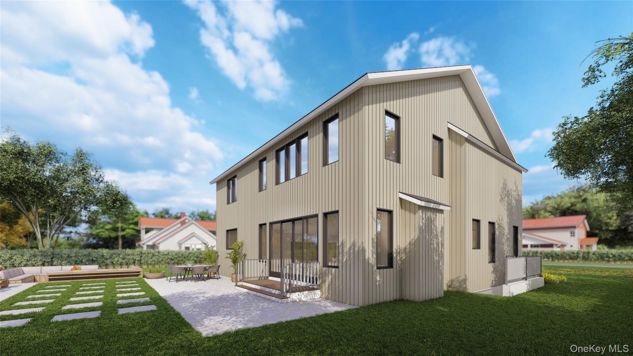
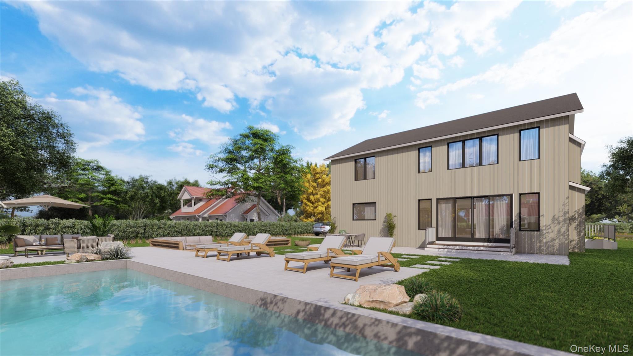
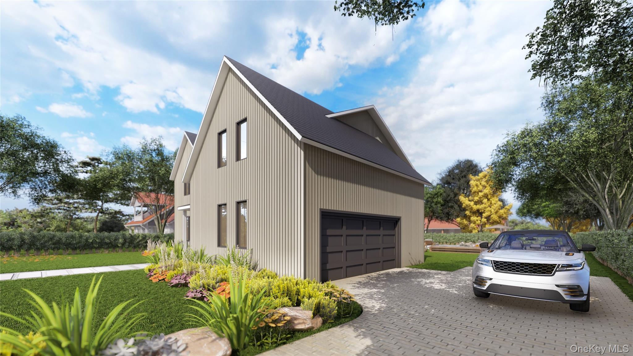
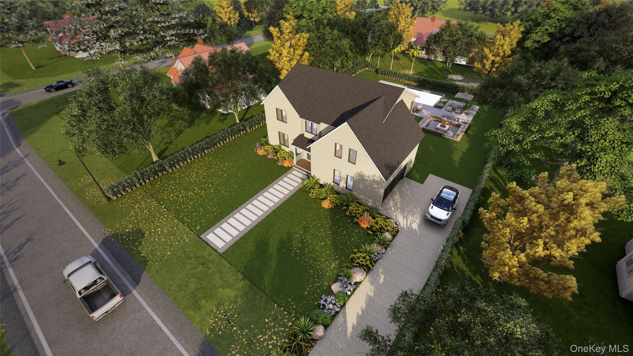
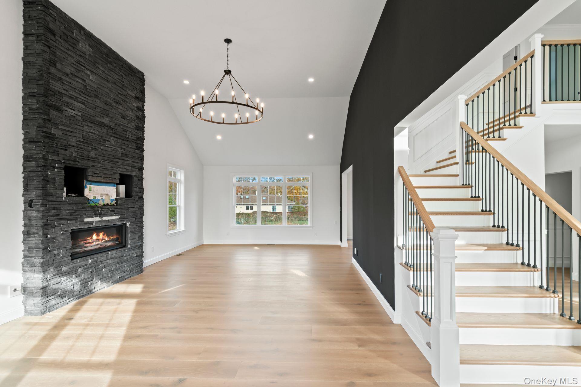
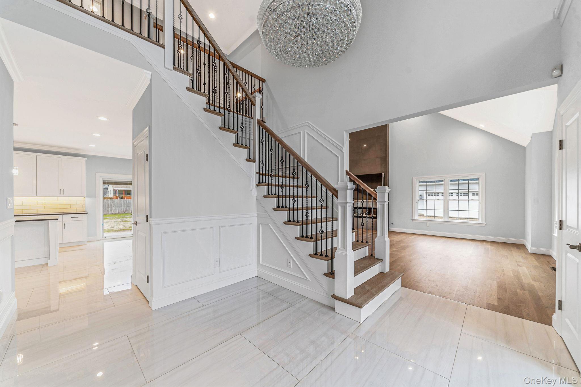
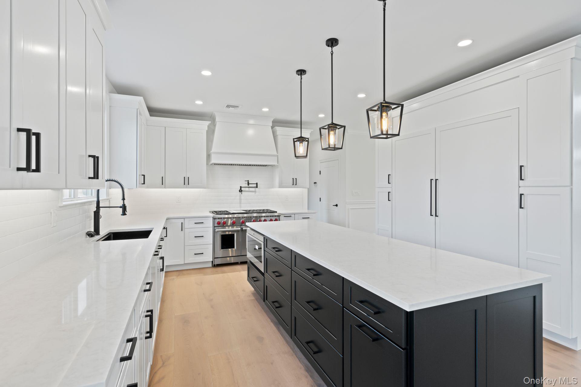
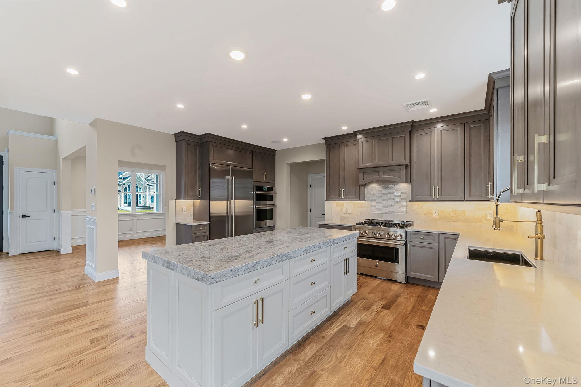
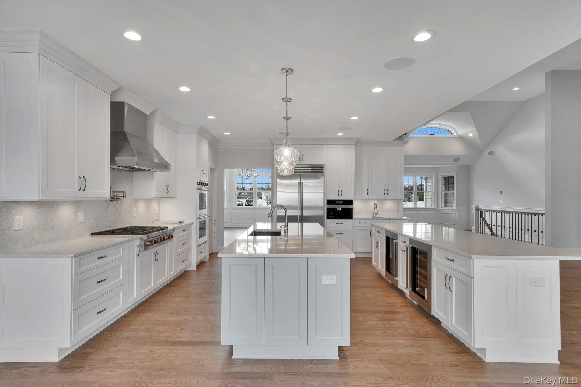
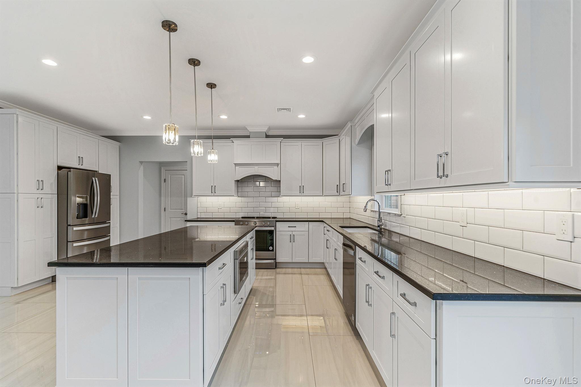
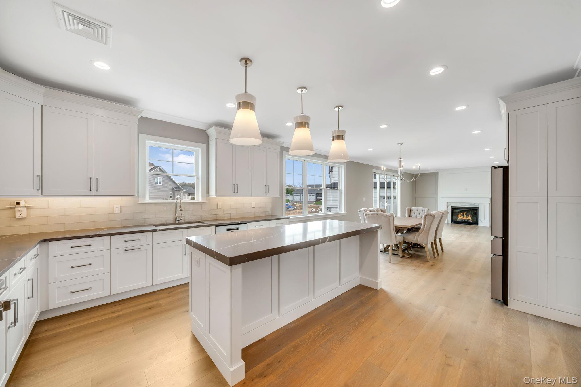
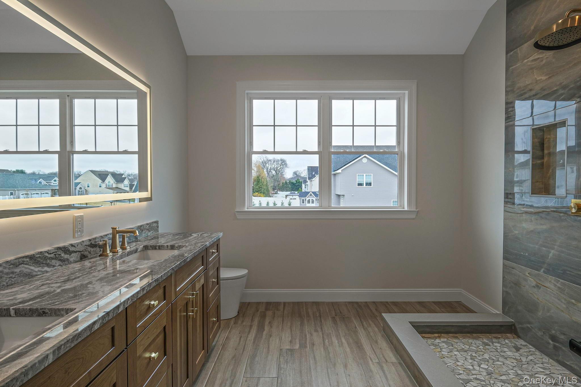
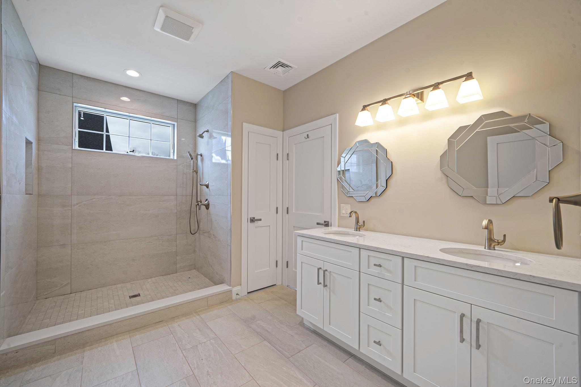
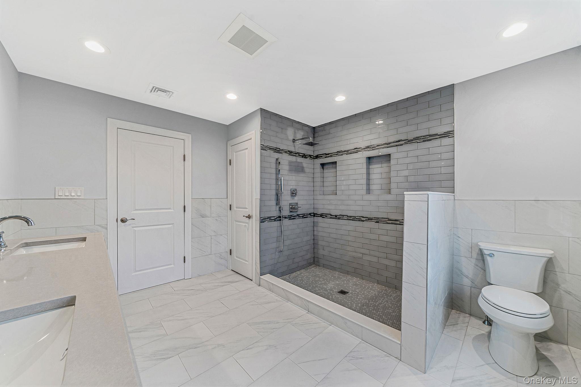
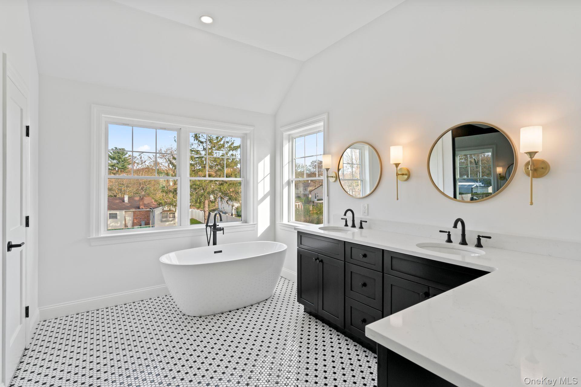
Partner With One Of Long Island's East End's Most Premier Builders With A Portfolio Of Homes You Can Tour Before Customizing Your Dream Home. With The Upgrades Already Included, You Are Getting A Premium Build. We Can Make Any Changes You Like; Add Square Footage, Increase Ceiling Heights, Customize Your Kitchens & Bathrooms With Our Designer. We Are Here To Truly Deliver You Your Dream Home. This Is A Hampton's Modern Colonial With An Impressive Two-story Open Foyer (chandelier Lift Included) And Upgraded Trim And Half-wall Wainscoting Through The Dining Room, Up The Stairs And 2nd Floor Hallway. 9' Ceiling Heights In The Basement, 1st Floor And 2nd Floor With Vaulted Ceilings Enhance The Sense Of Space And Openness. This Home Is Created For Entertaining With An Open Kitchen Design (oversized Island And Walk-in Pantry) That Ties Into Your Dining Room And Family Room With A Fireplace Included. A 1st Floor Bedroom With Ensuite Bathroom And Walk-in-closet Is Perfect For An Office Or Long-stay Guest. The Expansive Primary Bedroom (17'x24') With Vaulted Ceilings Receives Natural Light From Multiple Windows Is Finished With (2) Walk-in-closets And Is Primary Bathroom With Shower And Soaking Tub. Each Additional Bedroom Has Its Own Walk-in-closet And En-suite Bathroom. We Have Finished Lower Level Basement Options Whether For A Fitness Center, Theatre Room Or General Entertainment. Enjoy Your Backyard Oasis Which Includes An In-ground Heated Saltwater Swimming Pool Finished With Stadium Steps, A Paver Patio And Landscaping To Your Design. Exterior Upgrade Options Can Include A Tennis/pickleball Court, Pool House, Outdoor Kitchen Or Any Custom Feature You Can Envision. Construction Expected To Early 2026 With Completion By 2026 Year-end.
| Location/Town | Southampton |
| Area/County | Suffolk County |
| Post Office/Postal City | East Quogue |
| Prop. Type | Single Family House for Sale |
| Style | Modern |
| Bedrooms | 4 |
| Total Rooms | 7 |
| Total Baths | 5 |
| Full Baths | 4 |
| 3/4 Baths | 1 |
| Year Built | 2026 |
| Basement | Unfinished |
| Construction | Frame |
| Lot SqFt | 15,246 |
| Cooling | ENERGY STAR Qualified Equipment |
| Heat Source | Forced Air, Propane |
| Util Incl | Electricity Available |
| Pool | In Ground, |
| Condition | New Construction, To Be Built |
| Days On Market | 18 |
| Parking Features | Attached |
| School District | Westhampton Beach |
| Middle School | Westhampton Middle School |
| Elementary School | East Quogue School |
| High School | Westhampton Beach Senior High |
| Features | First floor bedroom, first floor full bath, eat-in kitchen, entrance foyer, formal dining, granite counters, kitchen island, pantry, quartz/quartzite counters, walk-in closet(s) |
| Listing information courtesy of: Realty Connect USA L I Inc | |