RealtyDepotNY
Cell: 347-219-2037
Fax: 718-896-7020
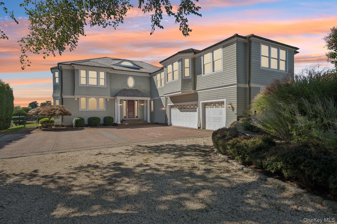
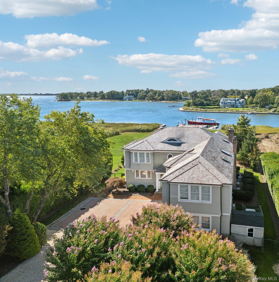
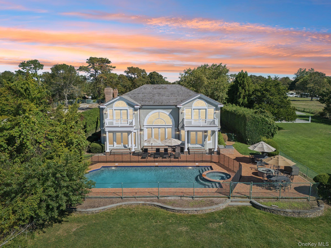
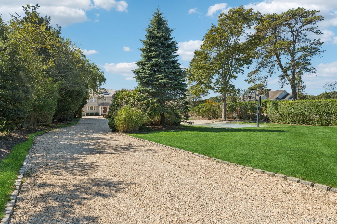
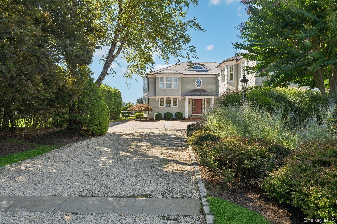
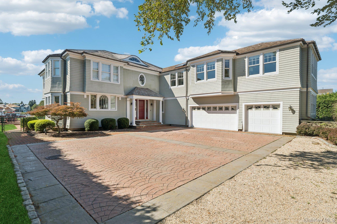
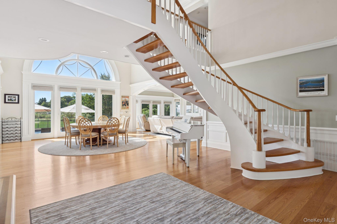
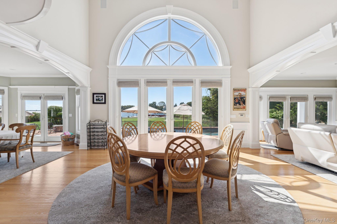
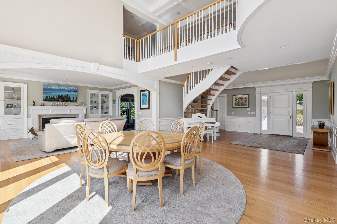
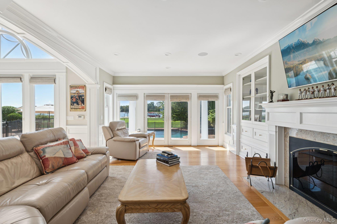
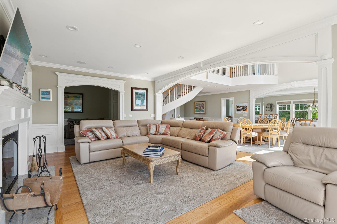
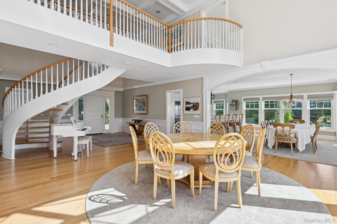
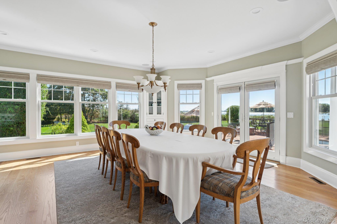
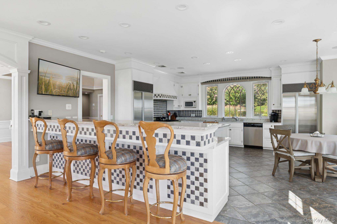
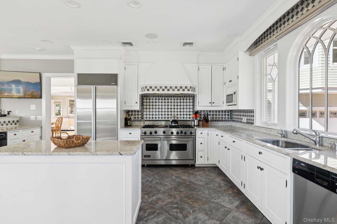
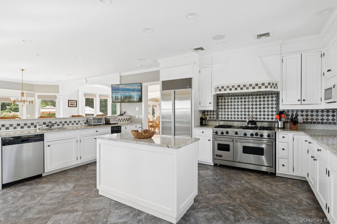
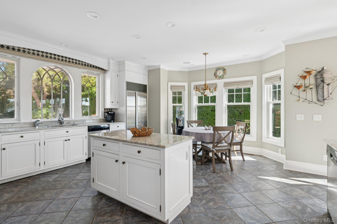
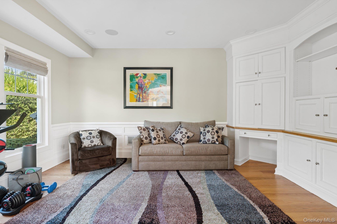
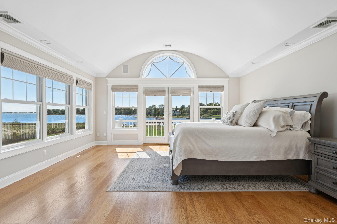
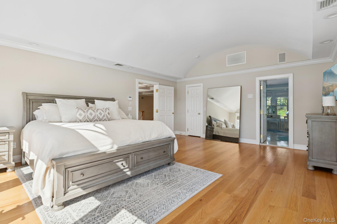
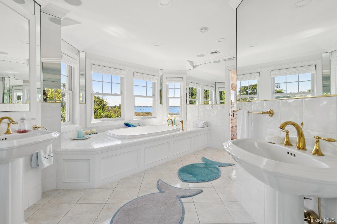
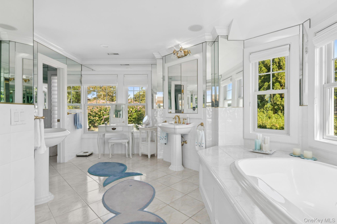
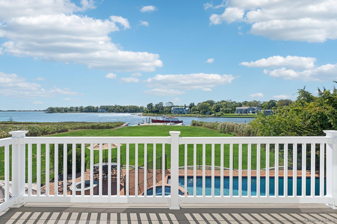
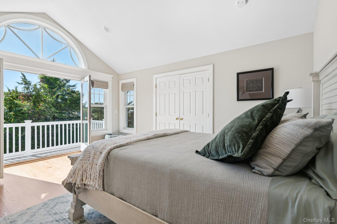
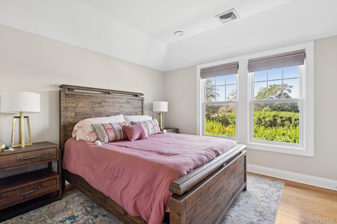
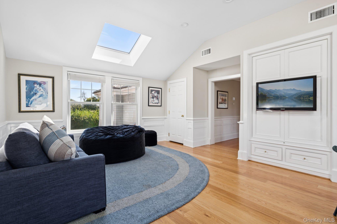
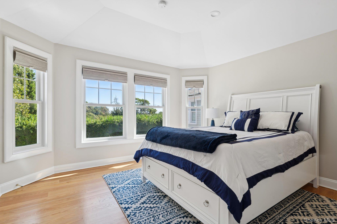
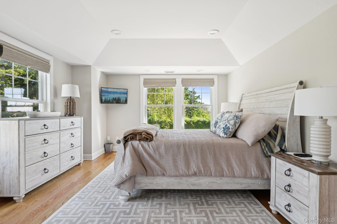
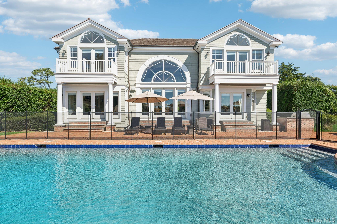
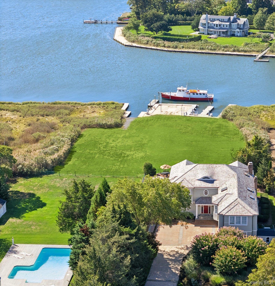
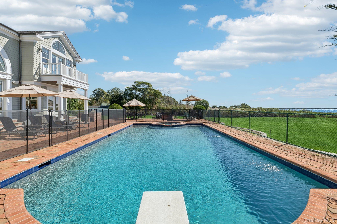
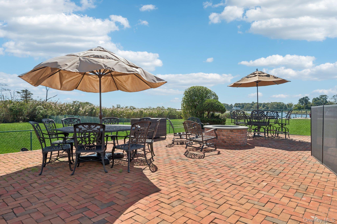
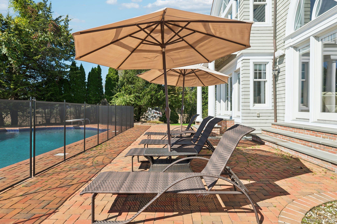
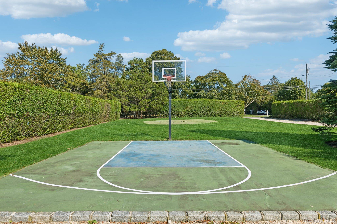
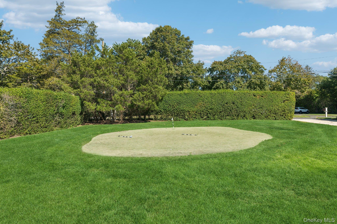
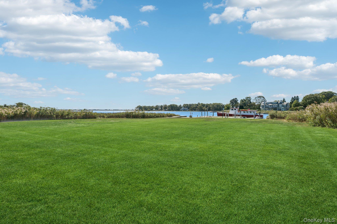
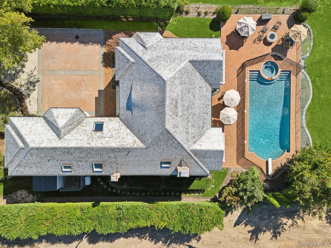
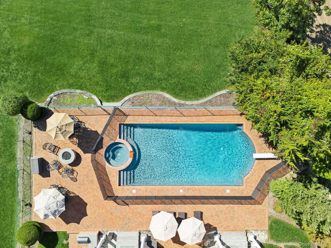
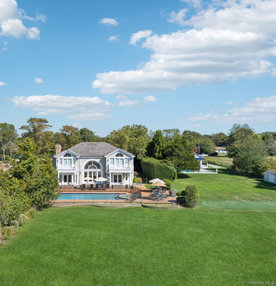
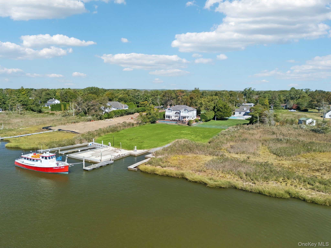
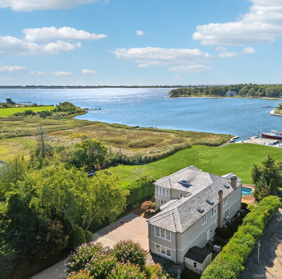
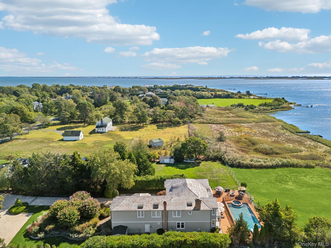
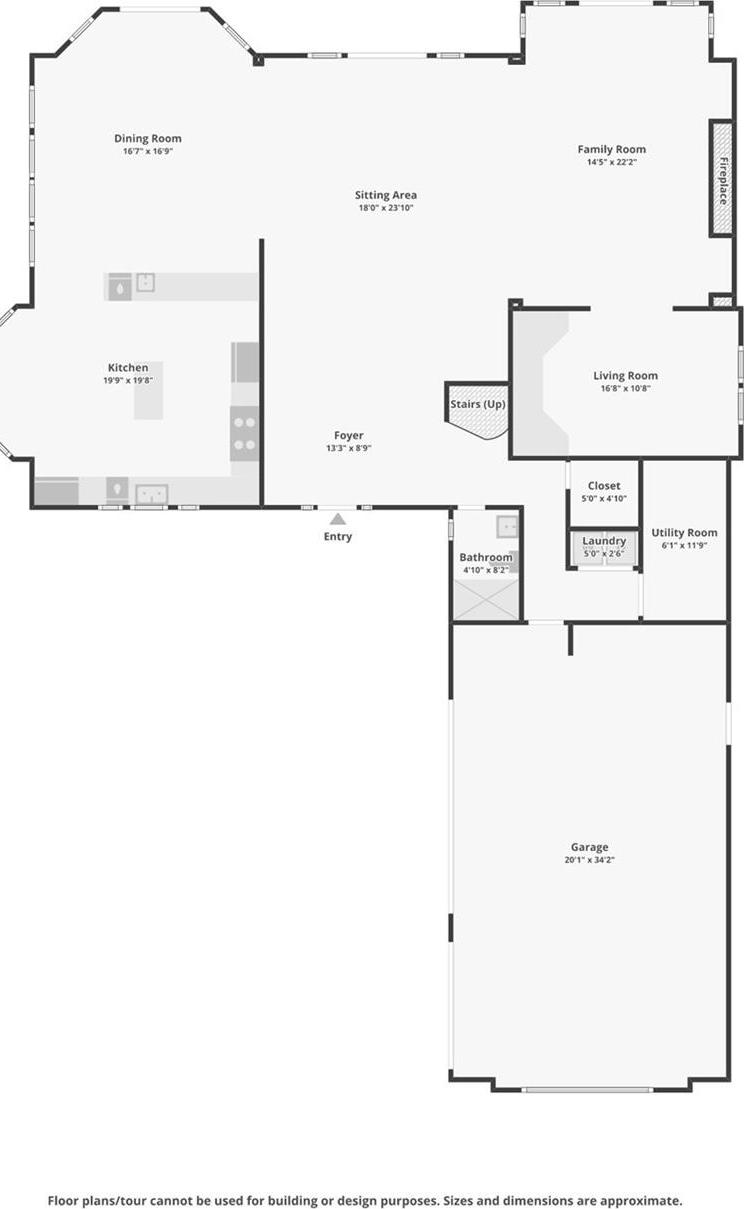
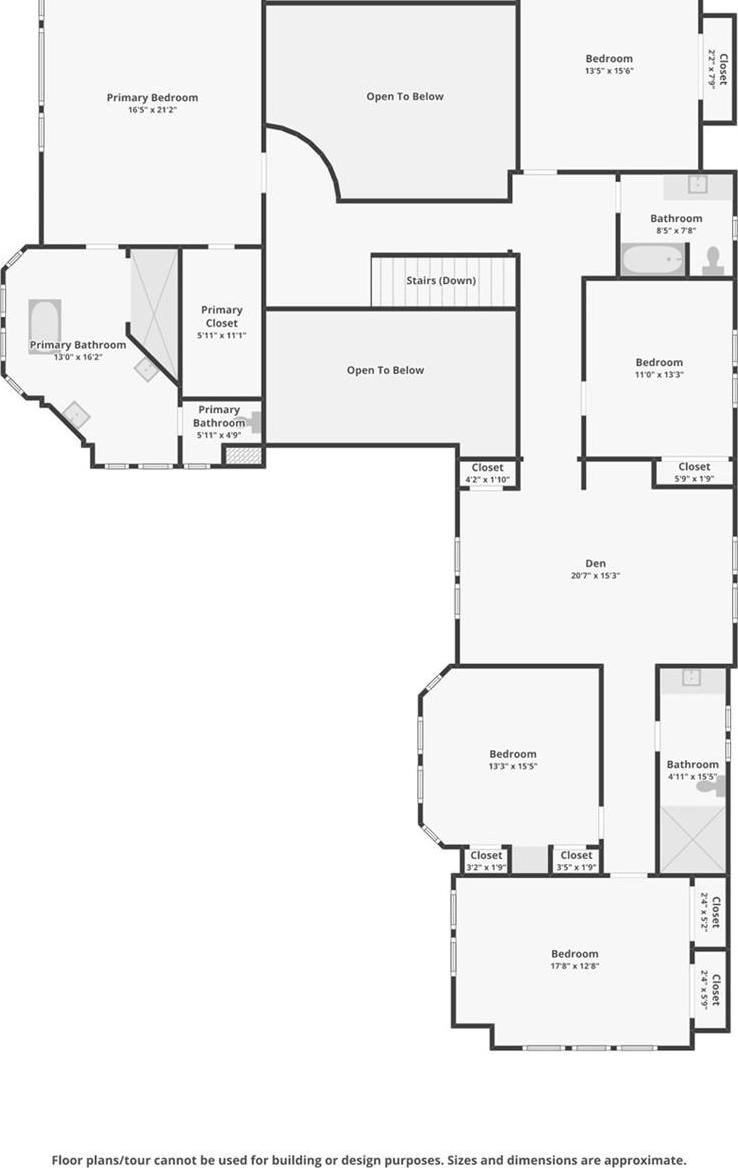
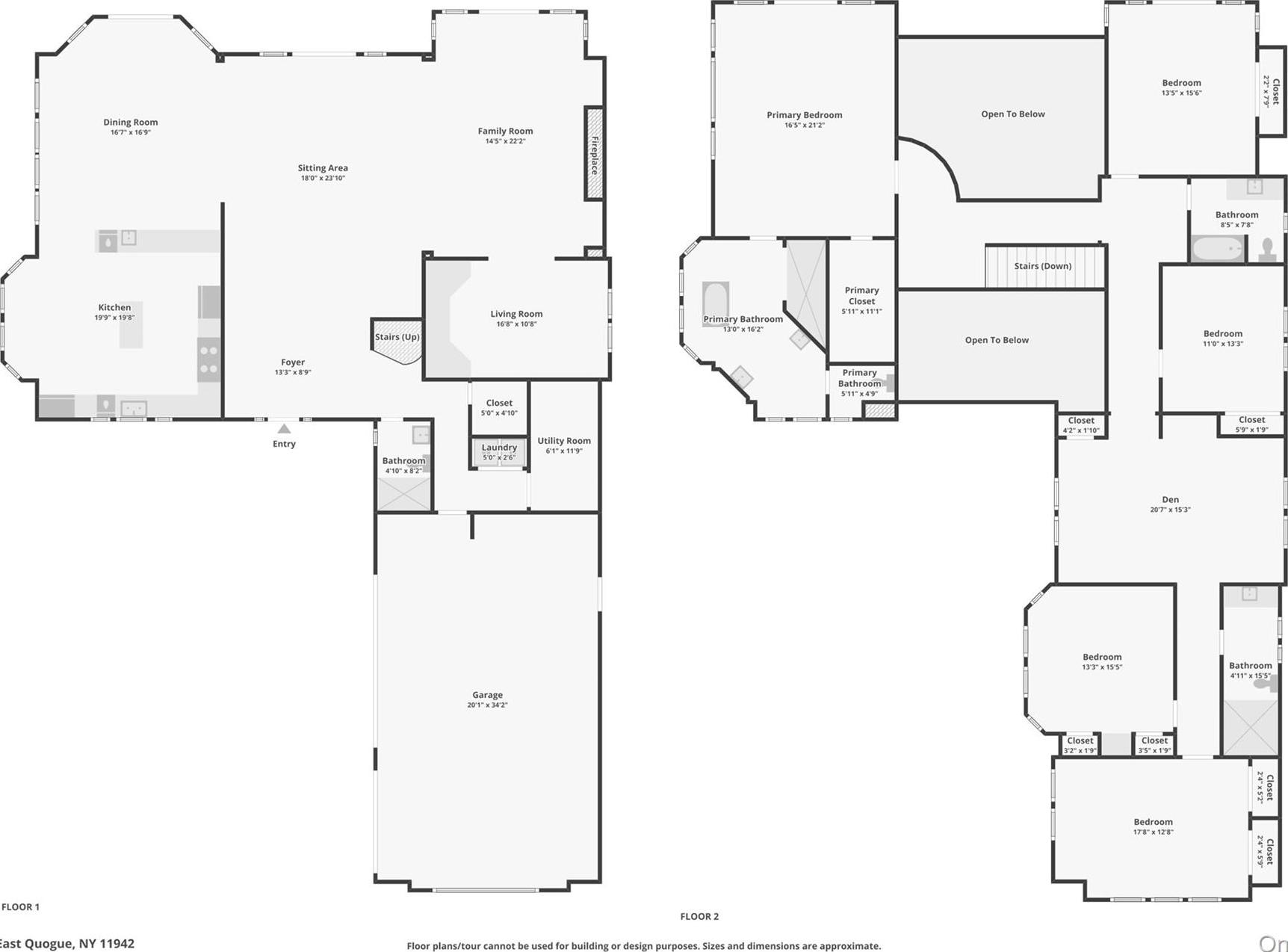
Set Along East Quogue’s Highly Sought-after Sunset Avenue, This 1.4-acre Waterfront Estate Offers A Rare Combination Of Privacy, Scale, And Direct Access To Open Water. Tucked Deep Off The Road And Framed By Manicured Hedges, A Long Private Drive Leads To The Residence, Creating A Grand Sense Of Arrival. With 100 Feet Of Water Frontage On Phillips Creek And Views Extending Toward Shinnecock Bay, The Property Includes A Deep-water Dock Designed To Accommodate Larger Boats Or Multiple Watercraft—ideal For Those Who Love To Spend Their Days On The Water. Custom Built In 2000, The Home Blends Timeless Hamptons Character With Modern Comfort. Wrapped In Classic Cedar Siding With A Brand-new Cedar Roof, It Sits Beautifully Within Its Natural Surroundings. Outdoors, The Grounds Are Designed For Recreation And Relaxation Alike—featuring A Pristine Bulkhead, Heated Gunite Pool With Spa, Putting Green, Basketball Court, Outdoor Grill, And A Gas Fireplace For Year-round Enjoyment. The Western-facing Backyard Captures Unforgettable Sunsets Over The Bay, Creating A Perfect Setting For Gatherings. Inside, Over 4, 000 Square Feet Of Thoughtfully Designed Living Space Unfolds Through A Double-height Foyer With Coffered Ceiling And Floor-to-ceiling Windows That Frame Panoramic Water Views. The Open Layout Includes A Spacious Great Room With A Gas Fireplace, Formal And Casual Dining Spaces, And A Chef’s Kitchen Equipped With Viking And Sub-zero Appliances, Dual Dishwashers, Double Sinks, And Counter Seating For Easy Entertaining. Upstairs, The Primary Suite Serves As A Private Retreat With A Balcony Overlooking The Bay, A Walk-in Closet, And A Spa-like Ensuite With A Soaking Tub And Dual Shower. Every Bedroom In The Home Enjoys Water Views, Including A Second Bedroom With Its Own Private Balcony. Two Additional Bedrooms Are Set Within A Separate Wing With An Adjoining Den—ideal For Guests, Family, Or Office Use. A Fifth Bedroom Completes The Level, Offering Flexibility And Comfort For All. Additional Highlights Include Custom Trim Throughout, A Full-house Generator, Three-zone Climate Control, Custom Blinds, And A Three-car Garage. From Its Deep-water Dock To Its Sunset Views, This Estate Delivers The Essence Of Hamptons Waterfront Living—whether As A Summer Escape Or Year-round Home.
| Location/Town | Southampton |
| Area/County | Suffolk County |
| Post Office/Postal City | East Quogue |
| Prop. Type | Single Family House for Sale |
| Style | Traditional |
| Tax | $26,056.00 |
| Bedrooms | 5 |
| Total Rooms | 12 |
| Total Baths | 4 |
| Full Baths | 4 |
| Year Built | 2000 |
| Basement | Crawl Space |
| Construction | Cedar, Shingle Siding |
| Cooling | Central Air |
| Heat Source | Ducts, Forced Air, O |
| Util Incl | Cable Connected, Electricity Connected, Phone Connected, Propane, Trash Collection Private, Underground Utilities, Water Connected |
| Features | Balcony, Basketball Court, Basketball Hoop, Boat Slip, Dock, Fire Pit, Gas Grill, Lighting, Mailbox, Rain Gutters, Speakers |
| Pool | Diving Boa |
| Patio | Patio |
| Days On Market | 28 |
| Window Features | Blinds, Casement, Double Pane Windows, Floor to Ceiling Windows, Insulated Windows, Oversized Window |
| Lot Features | Back Yard, Front Yard, Landscaped, Sprinklers In Front, Sprinklers In Rear, Stone/Brick Wall, Views, |
| Parking Features | Attached, Driveway, Garage, Oversized |
| School District | Westhampton Beach |
| Middle School | Westhampton Middle School |
| Elementary School | East Quogue School |
| High School | Westhampton Beach Senior High |
| Features | First floor full bath, breakfast bar, built-in features, cathedral ceiling(s), central vacuum, chandelier, chefs kitchen, crown molding, eat-in kitchen, entertainment cabinets, entrance foyer, formal dining, granite counters, high ceilings, high speed internet, kitchen island, natural woodwork, open floorplan, open kitchen, original details, primary bathroom, recessed lighting, smart thermostat, soaking tub, sound system, speakers, storage, tray ceiling(s), walk-in closet(s), washer/dryer hookup, whole house entertainment system, wired for sound |
| Listing information courtesy of: Daniel Gale Sothebys Intl Rlty | |