RealtyDepotNY
Cell: 347-219-2037
Fax: 718-896-7020
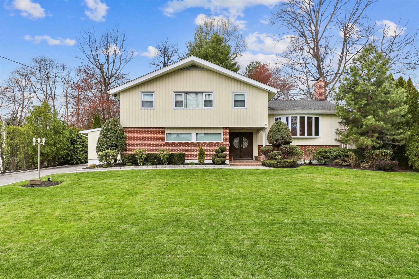
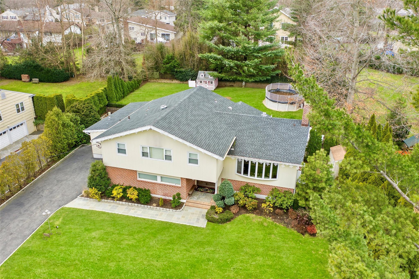
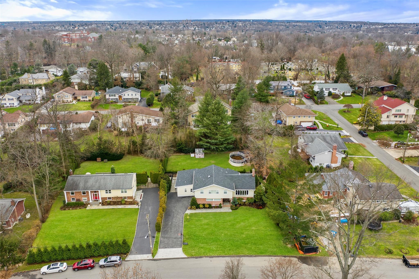
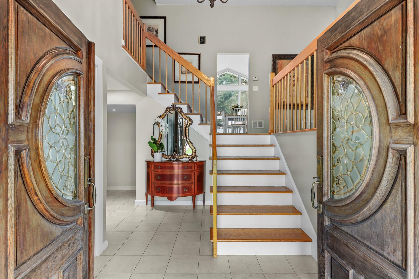
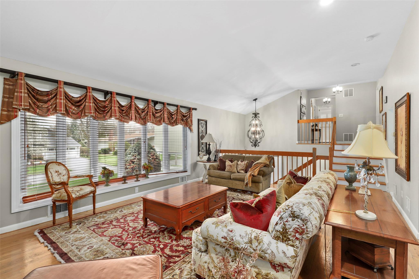
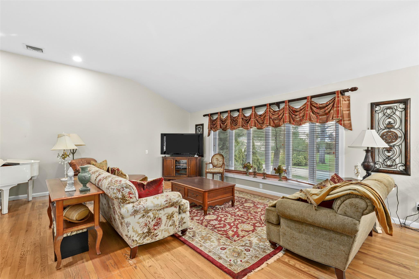
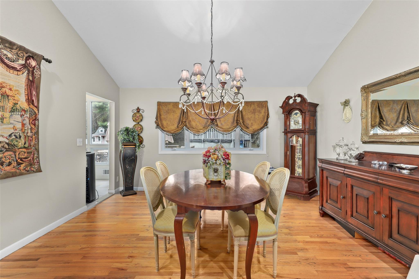
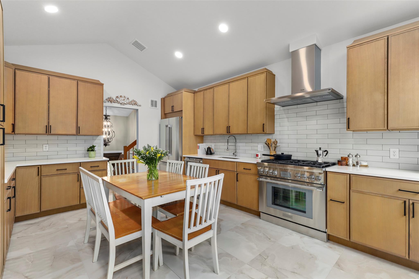
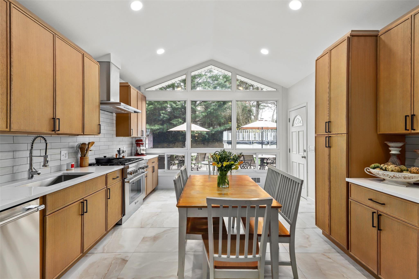
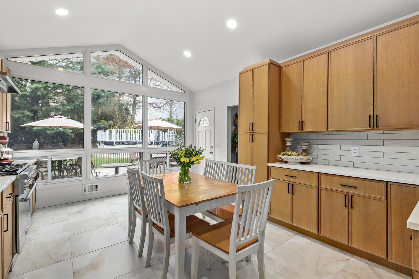
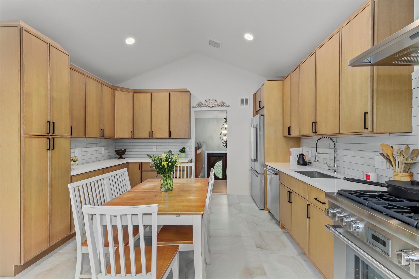
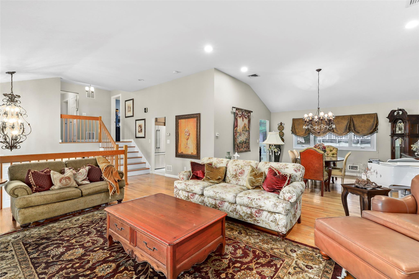
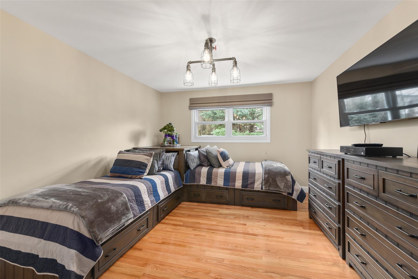
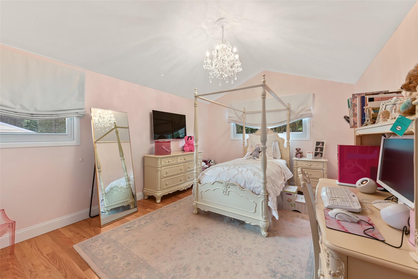
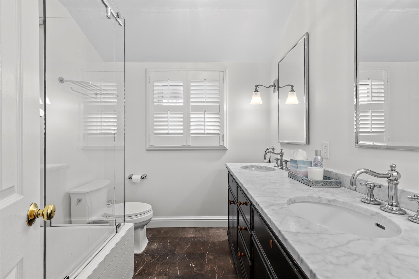
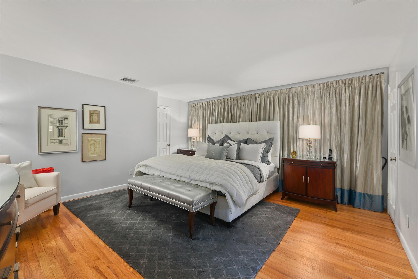
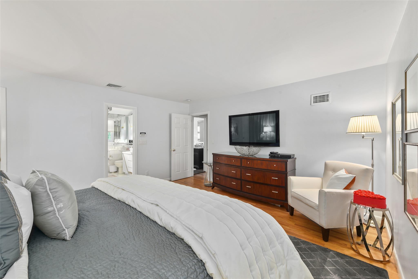
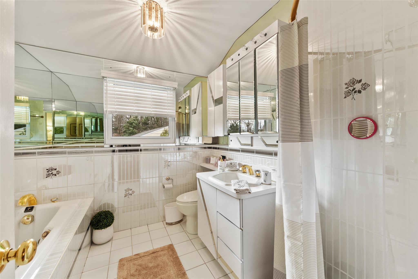
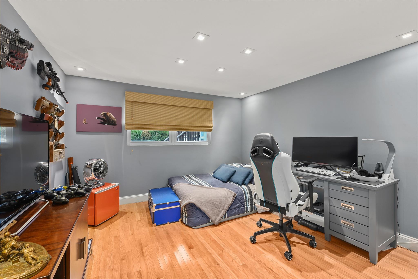
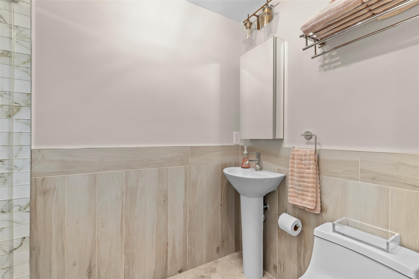
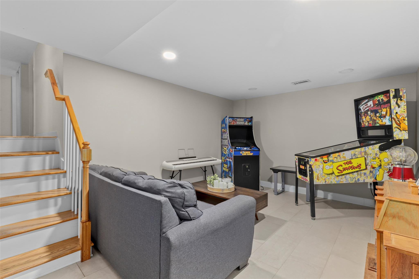
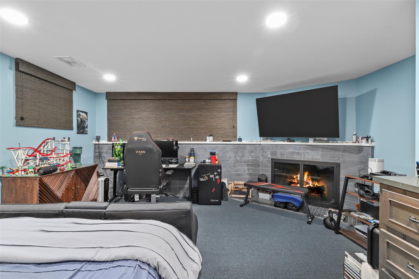
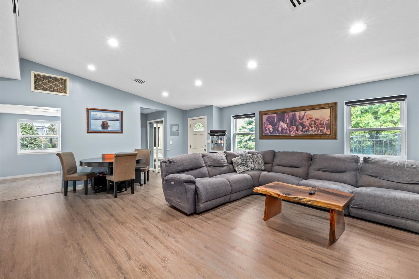
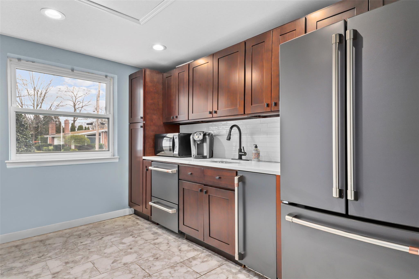
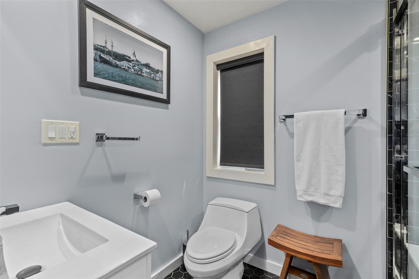
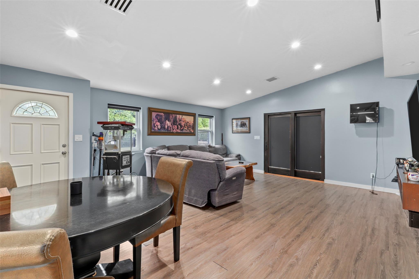
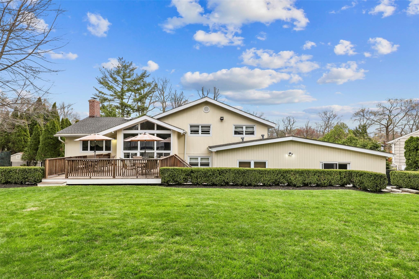
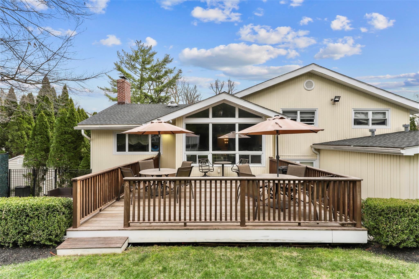
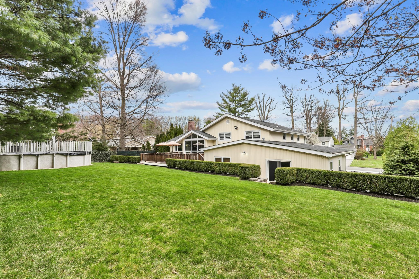
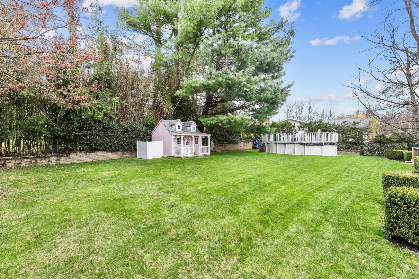
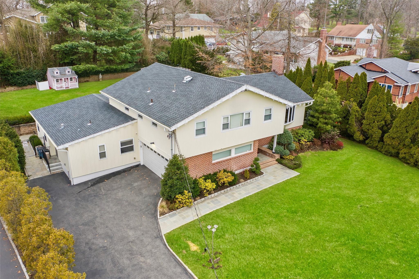
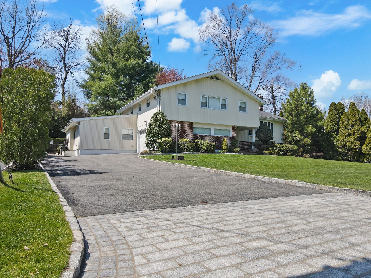
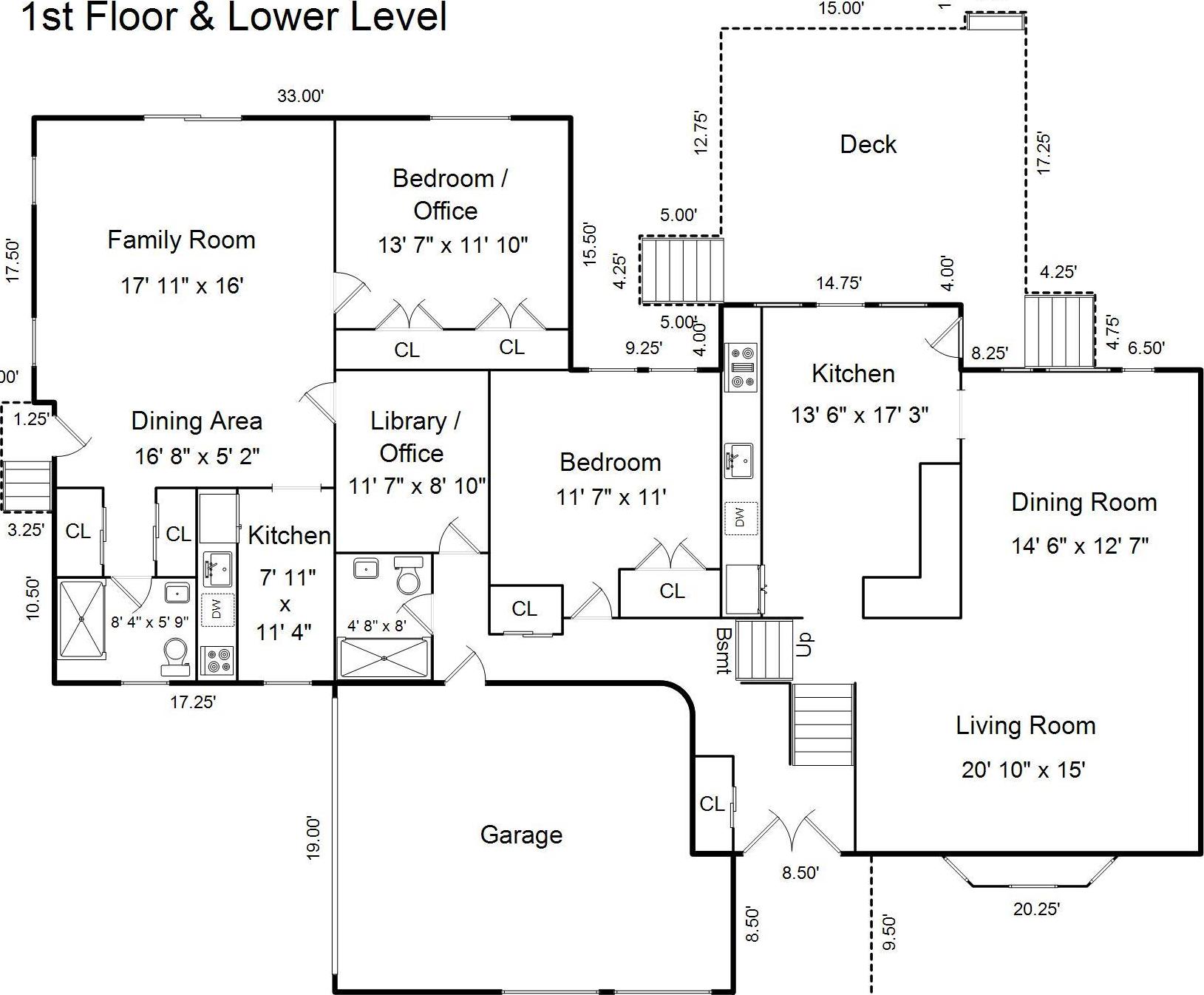
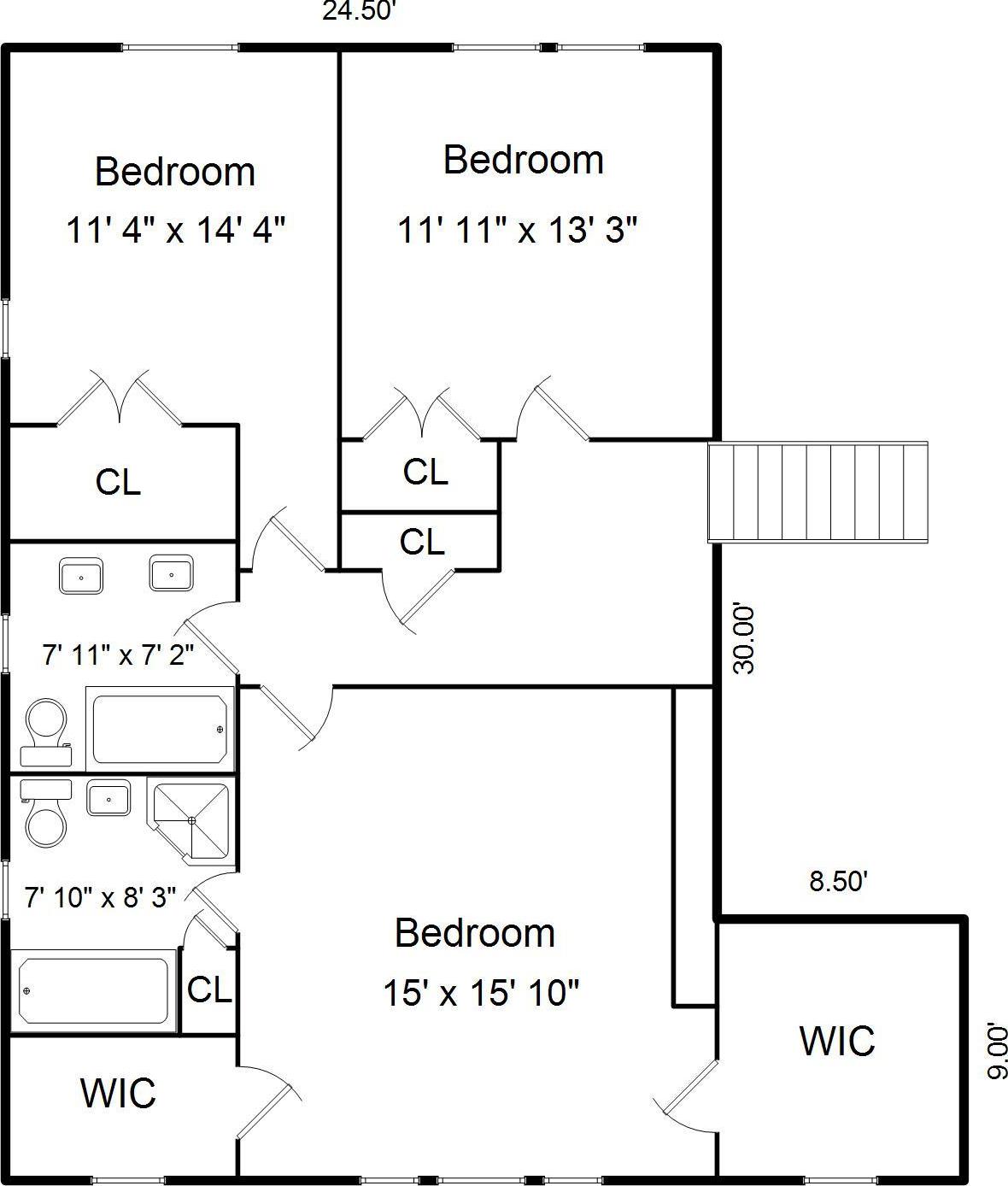
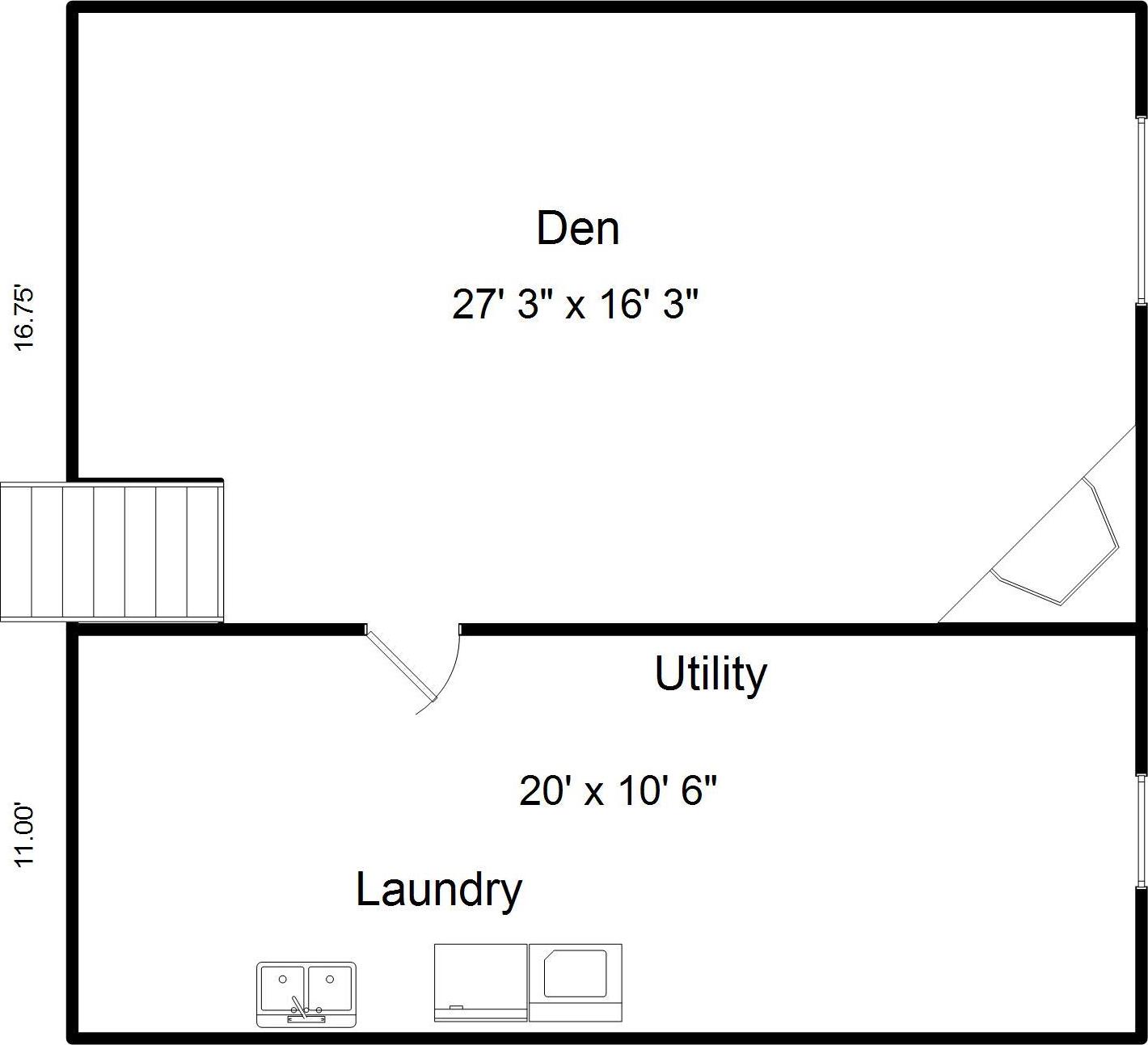
Welcome To Your Own Private Retreat – A Home That Truly Has It All. Whether You're Gathering With Loved Ones, Enjoying Daily Family Routines In Thoughtfully Designed Living Spaces, Relaxing In Your Tranquil Backyard, Hosting Unforgettable Evenings With Guests, Or Working Productively From A Dedicated Home Office, This Expansive And Impeccably Maintained Residence Offers The Perfect Blend Of Space, Comfort, And Versatility. Privately Set On Nearly Half An Acre Of Level, Fenced-in Property In The Heart Of Lake Isle Estates, This Home Is Enveloped By Mature Landscaping, Creating An Idyllic Backdrop For Outdoor Entertaining, Al Fresco Dining, Or Carefree Play. The Curb Appeal Is Immediately Striking, With A Stately Front Façade, Lush Plantings, And A Meticulously Manicured Lawn That Warmly Welcomes You Home. An Inviting Entryway Leads Into A Sun-drenched Interior Where Form Meets Function. The Gracious Foyer Opens Up To A Spacious Living Room That Flows Seamlessly Into A Formal Dining Area And A Beautifully Renovated Eat-in Kitchen. Featuring Warm Wood Cabinetry, Quartz Countertops, Top-tier Stainless Steel Appliances, And A Floor-to-ceiling Panoramic Window Overlooking The Backyard. From The Kitchen, Step Out Onto A Large, Elevated Deck—perfect For Sipping Morning Coffee, Weekend Brunches, Or Evening Gatherings Under The Stars. Just Below, A Stone Patio With A Jacuzzi Spa Provides A Luxurious Space To Unwind. The Expansive Backyard Offers Exceptional Privacy And Is Truly An Extension Of Your Living Space. It Includes An Above-ground Pool For Immediate Summer Enjoyment, Plus Ample Room To Install A Custom In-ground Pool, Making It A Standout For Outdoor Living Enthusiasts. Inside, The Home Continues To Impress Across Multiple Levels. The Lower Level Features A Spacious Family Room, A Guest Bedroom, And A Full Bath—ideal For Game Nights, Movie Marathons, Or Visiting Guests. A Private Suite With Its Own Recreation Room Or Office, Bedroom, Full Bath, And Separate Entrance Provides Exceptional Flexibility, Whether For Extended Family, An Au Pair, Or A Private Home Business. Upstairs, The Private Quarters Include A Serene Primary Bedroom With En-suite Bath, Two Additional Generously Sized Bedrooms, And A Full Hall Bath—offering Space And Privacy For All. Additional Highlights Include Central Air Conditioning, Gleaming Hardwood Floors, Abundant Storage, Energy-efficient Systems, A Two-car Attached Garage, And An Oversized Driveway For Added Convenience. Located In The Highly Sought-after Eastchester School District, This Home Is Also Close To The Metro North Train, Premier Parks, Shopping, And Fine Dining. Residents Enjoy Exclusive Access To The Lake Shore Club, Offering A Pool And Seasonal Activities For All Ages, Or Can Opt For Membership At The Lake Isle Country Club, Which Features An 18-hole Championship Golf Course, Year-round Tennis Courts, And Five Swimming Pools. With Its Exceptional Location, Versatile Layout, And Resort-style Amenities, This Home Is Truly A Rare Find—offering Everything You Need And More.
| Location/Town | Eastchester |
| Area/County | Westchester County |
| Prop. Type | Single Family House for Sale |
| Style | Split Level |
| Tax | $33,104.00 |
| Bedrooms | 5 |
| Total Rooms | 9 |
| Total Baths | 4 |
| Full Baths | 4 |
| Year Built | 1960 |
| Basement | Finished, Partial, Storage Space |
| Construction | Brick, Frame |
| Lot SqFt | 17,036 |
| Cooling | Central Air |
| Heat Source | Forced Air, Natural |
| Util Incl | Trash Collection Public |
| Pool | Above Grou |
| Condition | Actual |
| Patio | Deck, Patio |
| Days On Market | 38 |
| Window Features | Blinds |
| Community Features | Park |
| Lot Features | Back Yard, Front Yard, Level, Near Golf Course, Near Public Transit, Near School, Near Shops, Privat |
| Parking Features | Attached, Driveway, Garage Door Opener |
| Tax Assessed Value | 12800 |
| School District | Eastchester |
| Middle School | Eastchester Middle School |
| Elementary School | Greenvale |
| High School | Eastchester Senior High School |
| Features | First floor bedroom, first floor full bath, double vanity, eat-in kitchen, entrance foyer, formal dining, his and hers closets, in-law floorplan, primary bathroom, open floorplan, quartz/quartzite counters, recessed lighting, storage, walk-in closet(s) |
| Listing information courtesy of: Houlihan Lawrence Inc. | |