RealtyDepotNY
Cell: 347-219-2037
Fax: 718-896-7020
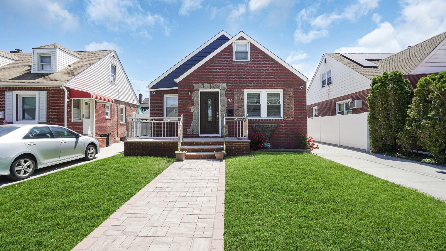
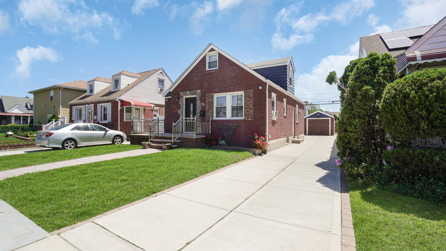
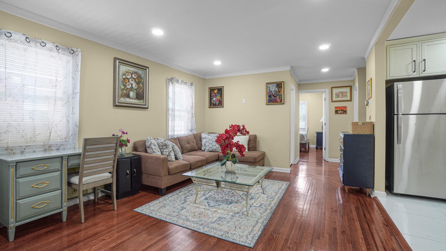
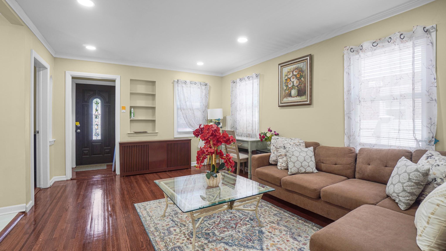
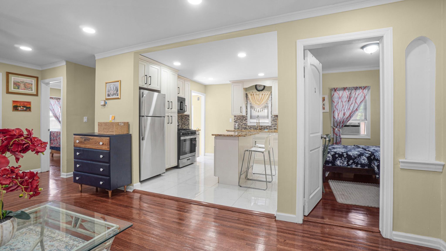
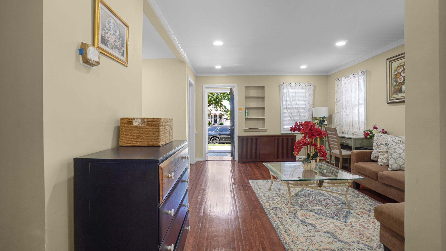
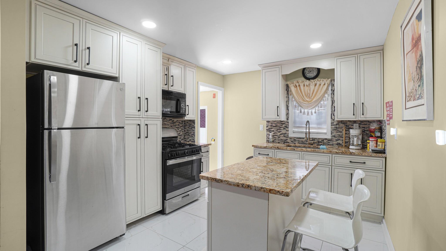
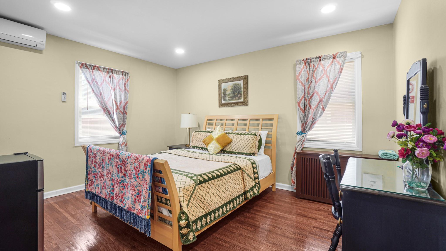
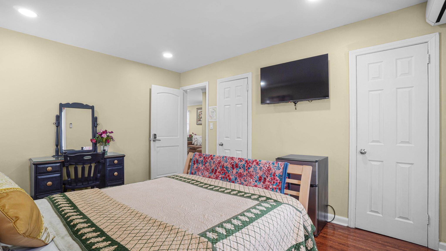
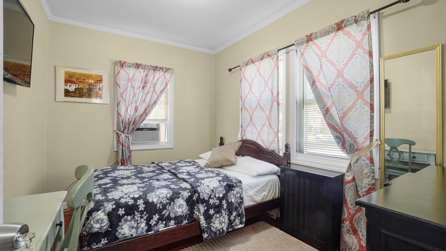
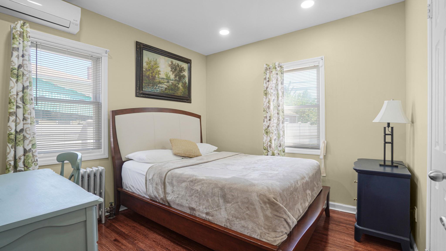
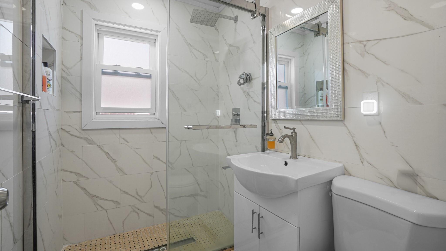
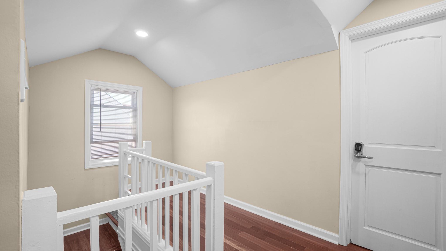
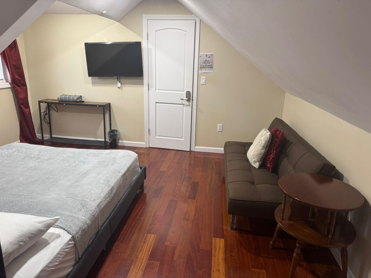
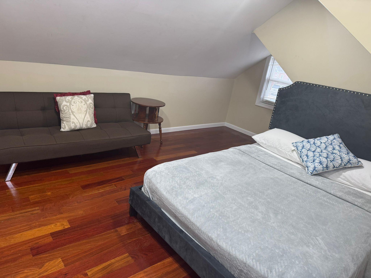
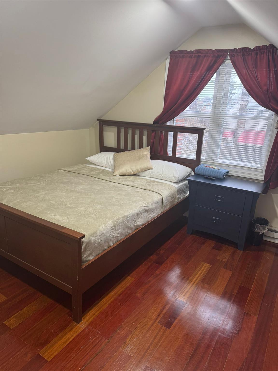
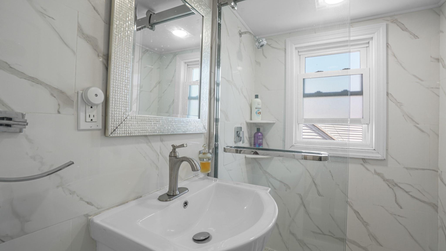
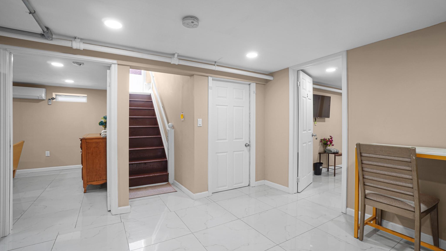
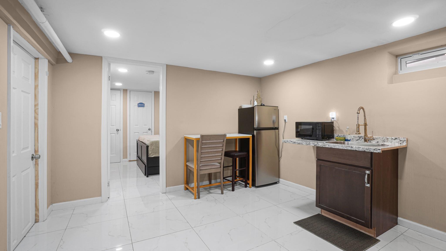
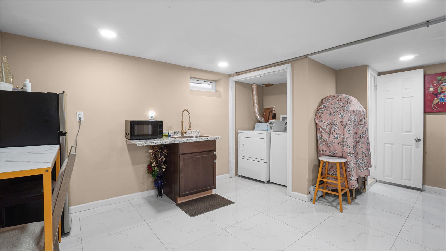
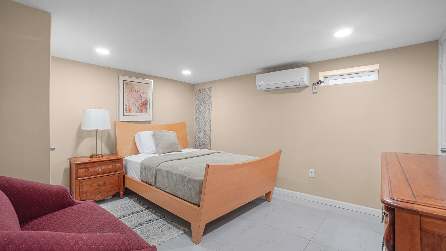
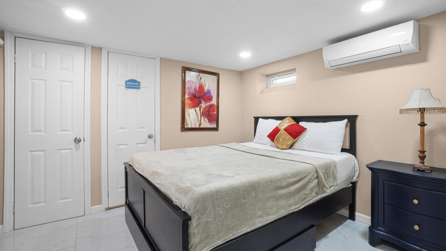
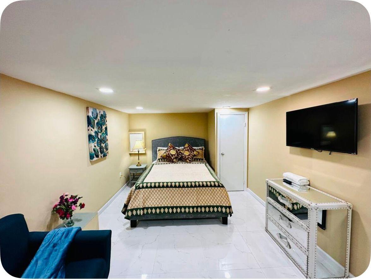
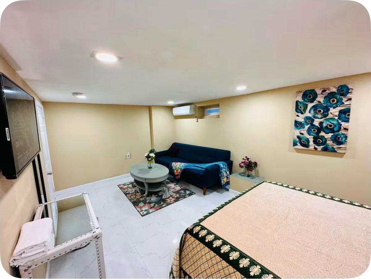
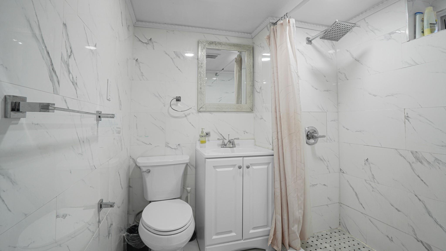
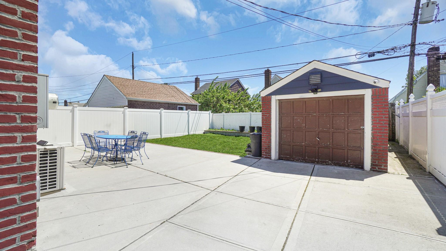
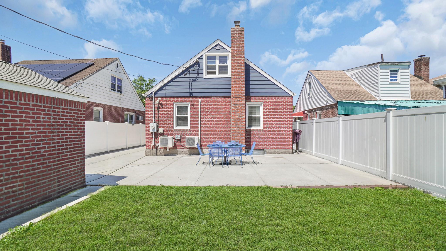
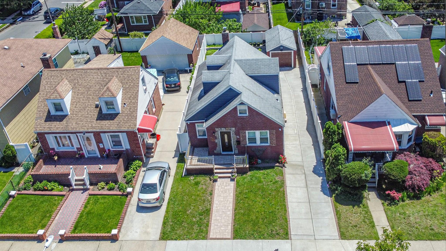
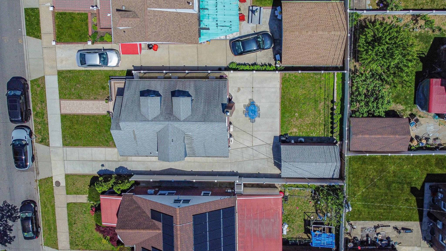
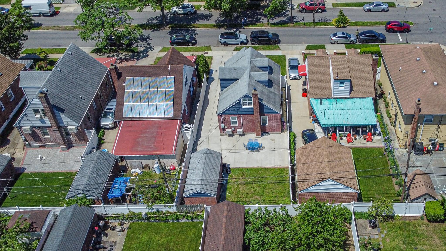
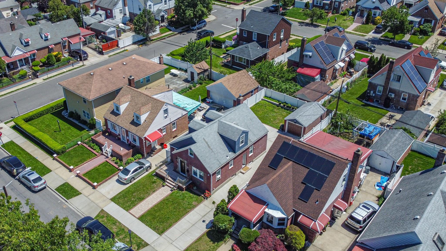
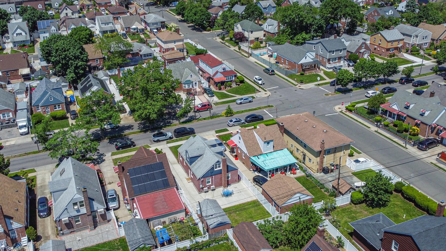
Welcome To 74 Locustwood Boulevard—a Stunning, Turn-key Cape Cod-style Home Offering The Perfect Blend Of Modern Upgrades And Comfortable Living. This Charming 4-bedroom, Home Has Been Thoughtfully Updated Throughout, Offering Modern Comforts And Timeless Appeal. Renovated In 2021, The Property Features Brand New Electric And Plumbing Systems, A New Gas Boiler, And A New Hot Water Heater, Ensuring Efficiency And Peace Of Mind For Years To Come. Inside, You'll Find A Eat-in Kitchen Complete With Updated Cabinetry And Finishes, Along With A Fully Renovated Bathroom Showcasing Contemporary Design And Craftsmanship. The Home Is Equipped With Five Energy-efficient Split Heating And Cooling Units, Providing Zoned Temperature Control For Optimal Comfort In Every Season. The Finished Basement With An Outside Entrance Offers Additional Living Space, Perfect For A Recreation Area, Home Office, Or Guest Suite. Enjoy The Convenience Of Gas Heating And Cooking, A Private Driveway, And A Detached Garage, All Set On A Well-maintained Lot With A Classic Brick Exterior. Located Close To Schools, Parks, Shopping, Public Transportation, Ubs Arena, And Belmont Park, This Move-in-ready Home Offers Everything You Need In One Of Elmont’s Most Desirable Neighborhoods.
| Location/Town | Hempstead |
| Area/County | Nassau County |
| Post Office/Postal City | Elmont |
| Prop. Type | Single Family House for Sale |
| Style | Exp Cape |
| Tax | $10,524.00 |
| Bedrooms | 4 |
| Total Rooms | 13 |
| Total Baths | 1 |
| Full Baths | 1 |
| Year Built | 1940 |
| Basement | Finished, Full, Walk-Out Access |
| Construction | Brick |
| Lot Size | 40 x 100 |
| Lot SqFt | 4,000 |
| Cooling | Ductless |
| Heat Source | Steam |
| Util Incl | Electricity Connected, Natural Gas Connected, Sewer Connected, Trash Collection Public, Water Connected |
| Condition | Updated/Remodeled |
| Days On Market | 1 |
| Lot Features | Back Yard, Front Yard, Garden, Landscaped, Near Public Transit, Near School, Near Shops |
| Parking Features | Detached, Driveway, Garage |
| School District | Elmont |
| Middle School | Contact Agent |
| Elementary School | Gotham Avenue School |
| High School | Contact Agent |
| Features | First floor bedroom, first floor full bath, eat-in kitchen, granite counters, kitchen island, master downstairs |
| Listing information courtesy of: Exit Realty Prime | |