RealtyDepotNY
Cell: 347-219-2037
Fax: 718-896-7020
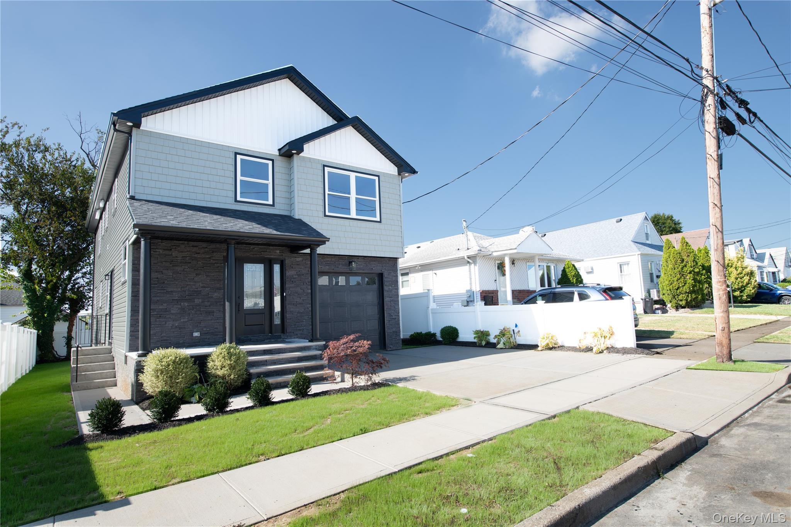
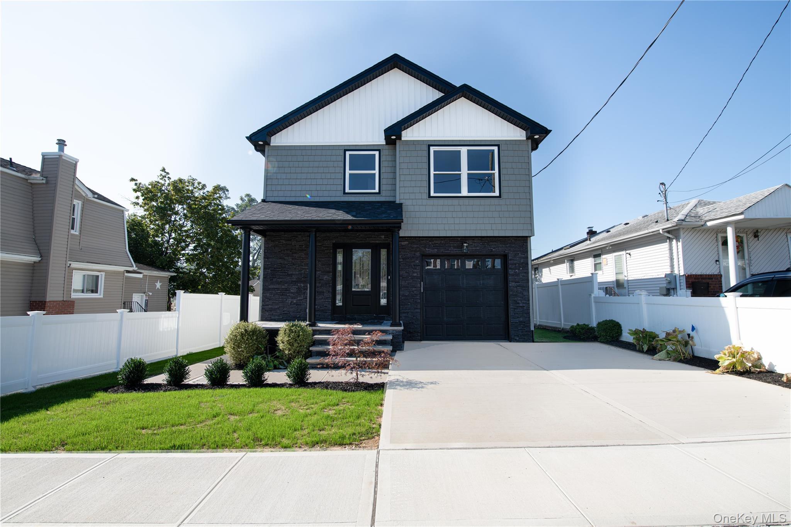
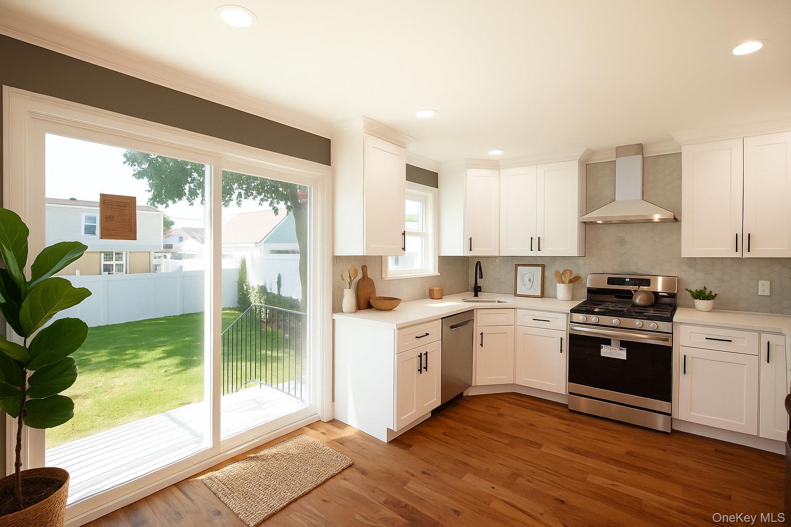
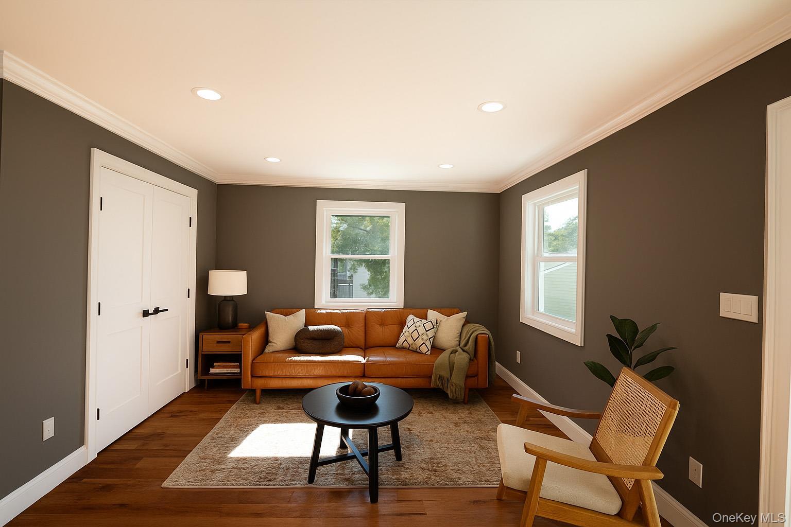
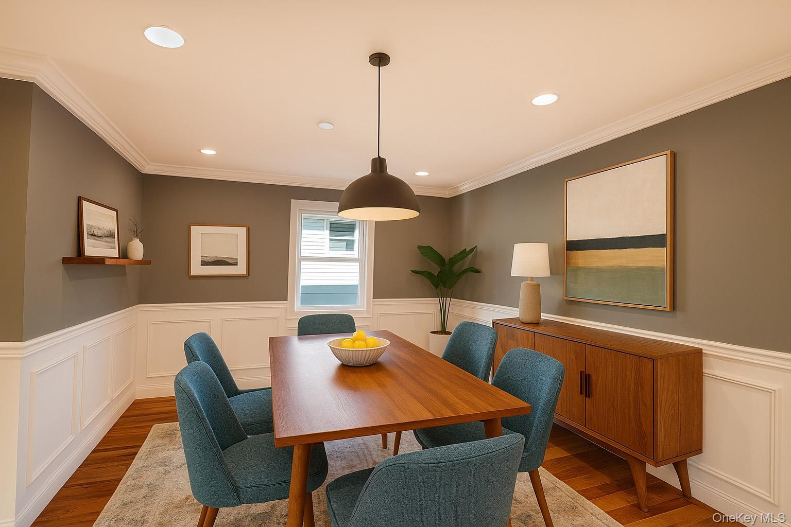
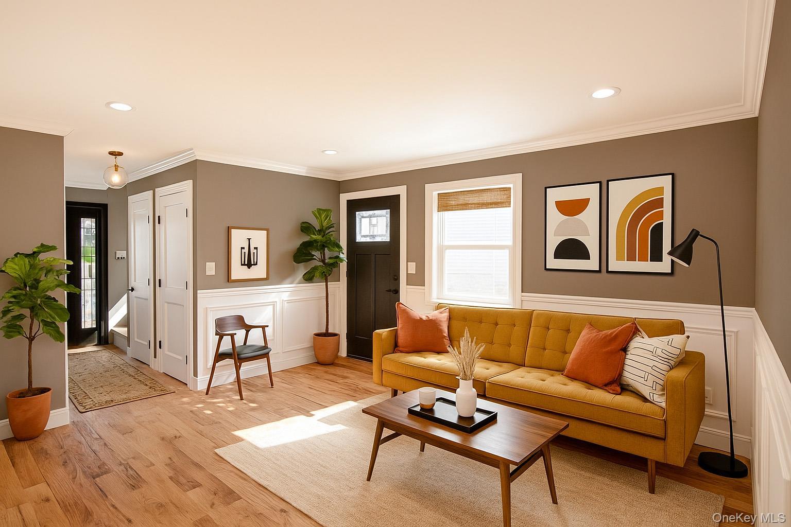
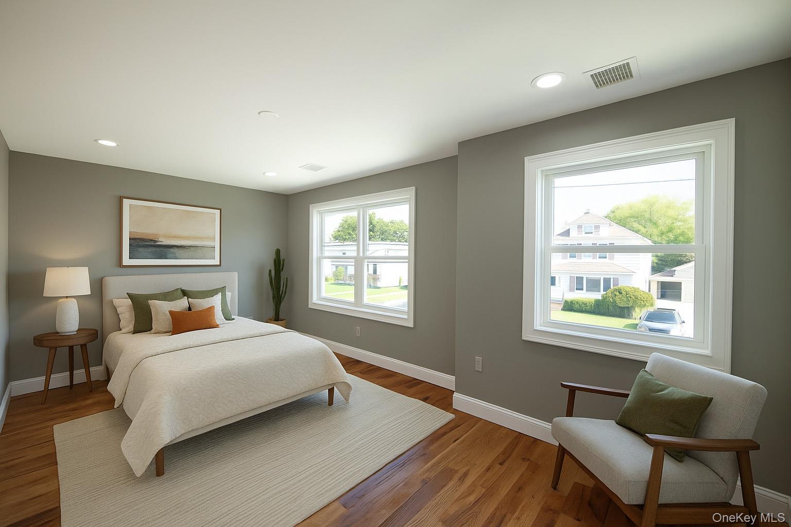
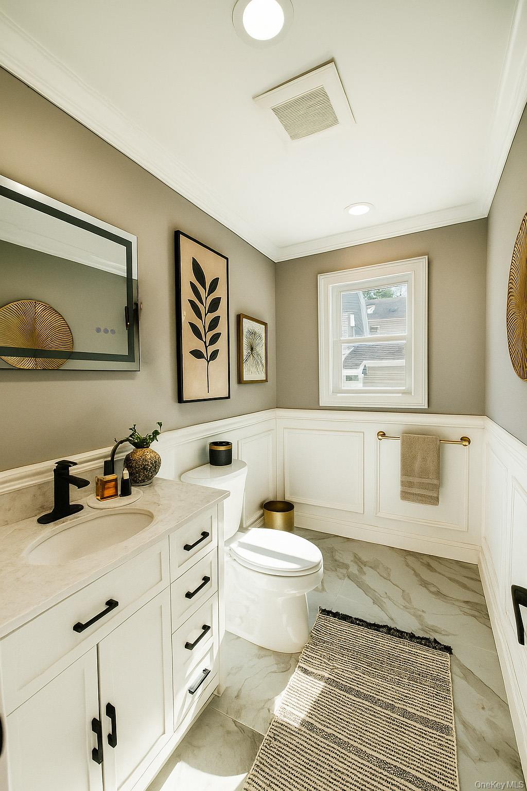
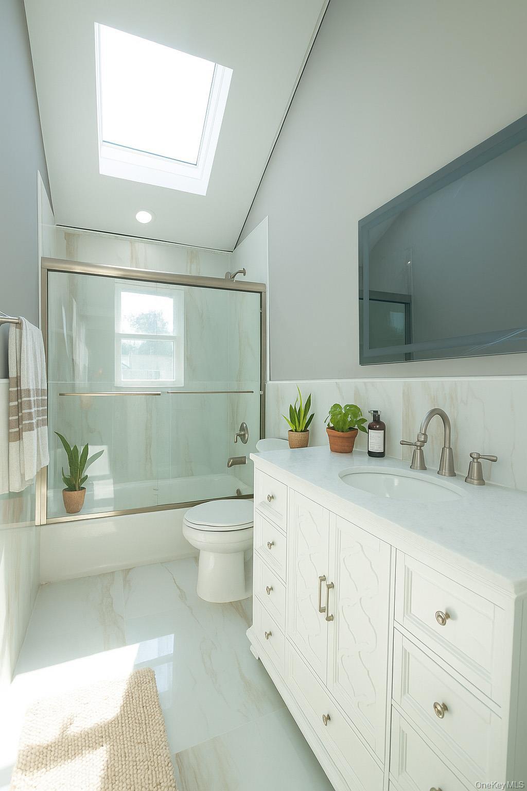
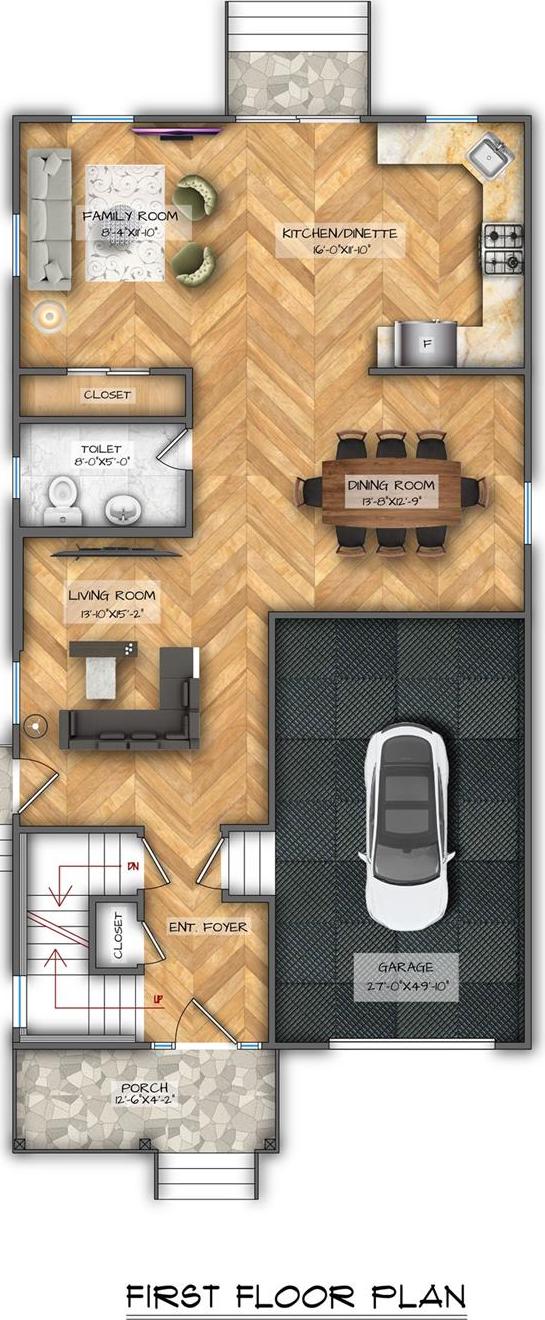
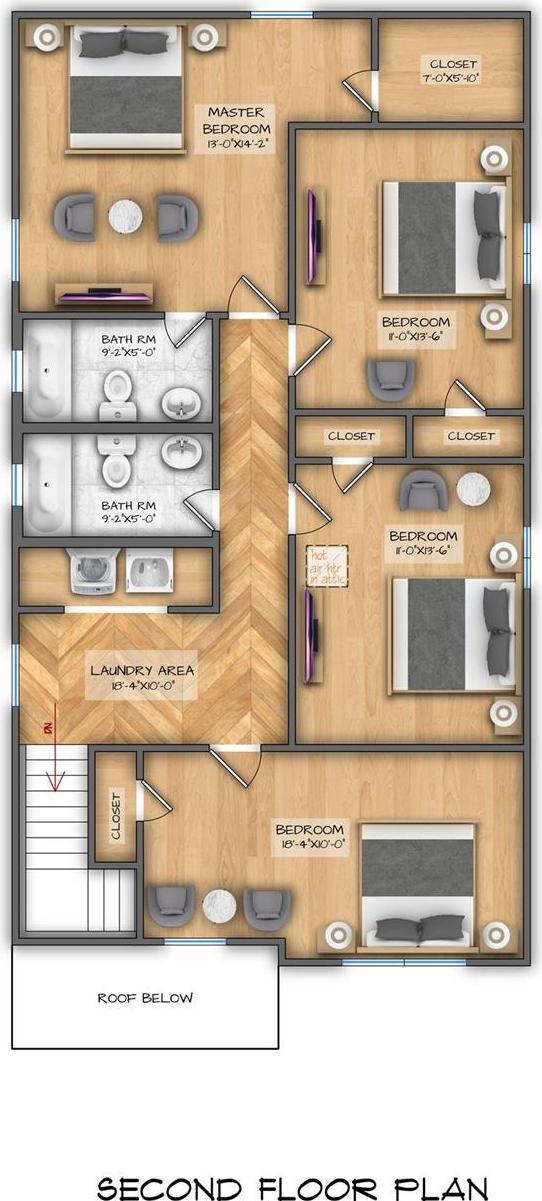
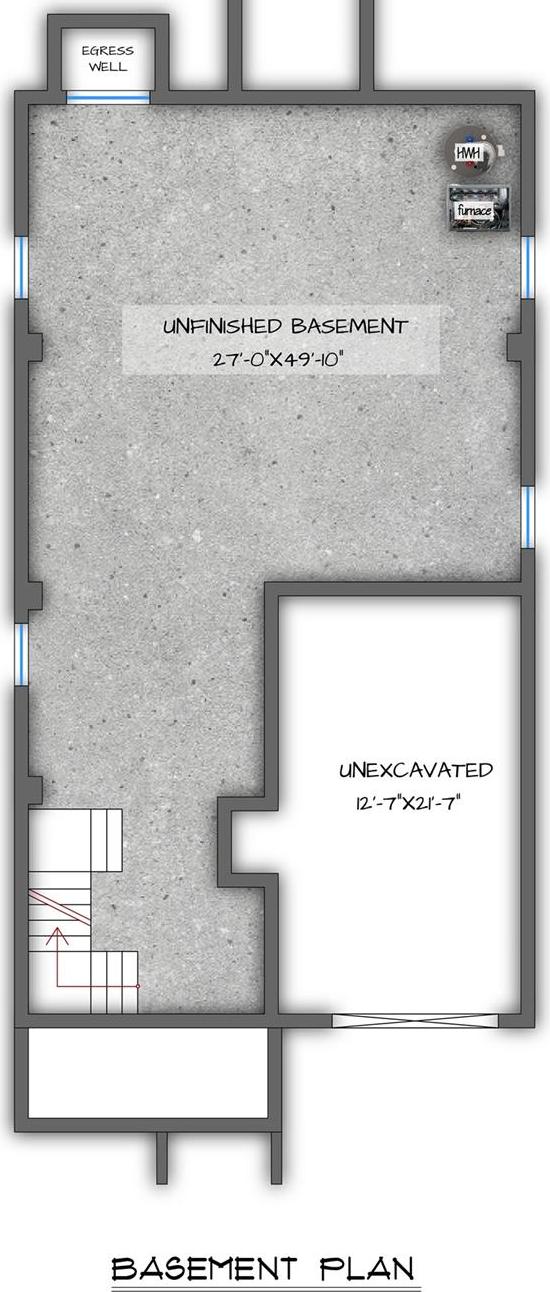
Welcome To 176 Hillsboro Avenue, A Stunning 4-bedroom, 2.5-bathroom New Construction Home Offering The Perfect Balance Of Comfort And Quality In Move-in Ready Condition. This Contemporary Two-story Residence Features Striking Curb Appeal With Modern And Beautiful Stone Facade, Complemented By Professionally Landscaped Front Yard And A Spacious Driveway. The First Floor Showcases 9-foot Ceilings, Elegant Hardwood Floors Throughout, And A Sophisticated Open-concept Design. The Living Room Flows Seamlessly Into A Formal Dining Area. The Stunning Kitchen Boasts White Custom Cabinetry With Black Hardware, Quartz Countertops, Stainless Steel Samsung Appliances, And Sliding Glass Doors That Open To A Private Fenced Backyard—perfect For Outdoor Entertaining. Upstairs, The Large Primary Suite Includes Abundant Natural Light From Oversized Windows, A Walk-in Closet, And A Luxurious Full Bathroom Featuring A Skylight, Glass-enclosed Shower, And Marble-style Finishes. Three Additional Well-appointed Bedrooms And A Shared Full Bath With Modern Vanity Complete The Second Floor, Along With A Convenient Laundry Area With Brand-new Washer And Dryer Included. The Tastefully Designed Powder Room With Black Accents, And Marble-look Flooring. A Full-height Basement With An Egress Window Provides Exceptional Potential For Future Expansion. Premium Features Include An Attached Garage With Fire-rated Construction, Energy-efficient Spray Foam Insulation, Central A/c, And Recessed Lighting Throughout. Don't Miss This Opportunity To Own A Brand-new Home In Elmont—smartly Built With Contemporary Finishes, Move-in Ready, And Perfectly Designed For Modern Living. Please Note That Interior Photos Have Been Virtually Staged To Showcase The Home's Potential.
| Location/Town | Hempstead |
| Area/County | Nassau County |
| Post Office/Postal City | Elmont |
| Prop. Type | Single Family House for Sale |
| Style | Colonial |
| Tax | $14,000.00 |
| Bedrooms | 4 |
| Total Rooms | 10 |
| Total Baths | 3 |
| Full Baths | 2 |
| 3/4 Baths | 1 |
| Year Built | 2025 |
| Basement | Full, Unfinished |
| Construction | Frame |
| Lot SqFt | 4,000 |
| Cooling | Central Air |
| Heat Source | Forced Air |
| Util Incl | Electricity Connected, Natural Gas Connected, Sewer Connected, Trash Collection Public, Water Connected |
| Condition | New Construction |
| Days On Market | 9 |
| Lot Features | Back Yard, Cul-De-Sac, Front Yard, Landscaped, Near Public Transit, Near School, Sprinklers In Front |
| Parking Features | Driveway |
| School District | Sewanhaka Central |
| Middle School | Call Listing Agent |
| Elementary School | Clara H Carlson School |
| High School | Sewanhaka High School |
| Features | High ceilings, open floorplan, open kitchen, quartz/quartzite counters, walk-in closet(s) |
| Listing information courtesy of: Find Real Estate LLC | |