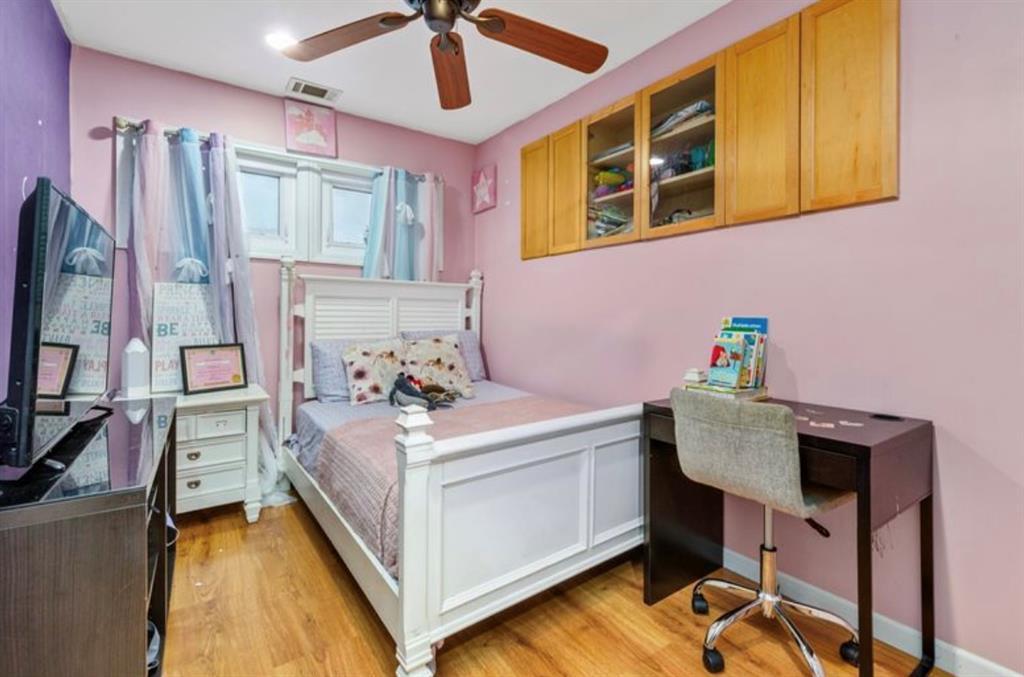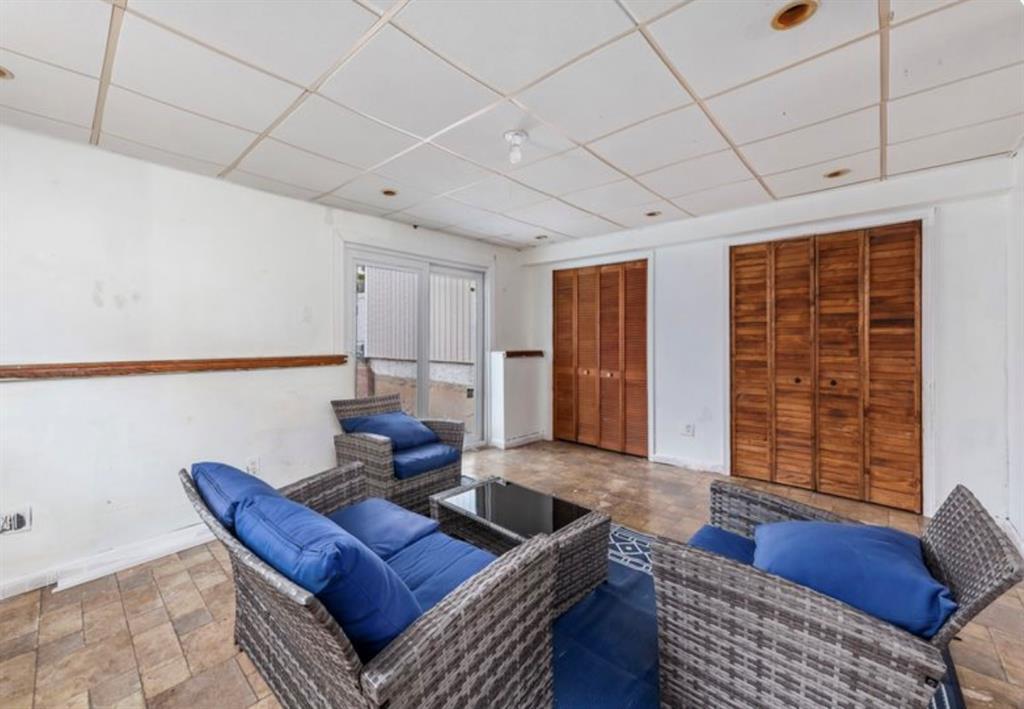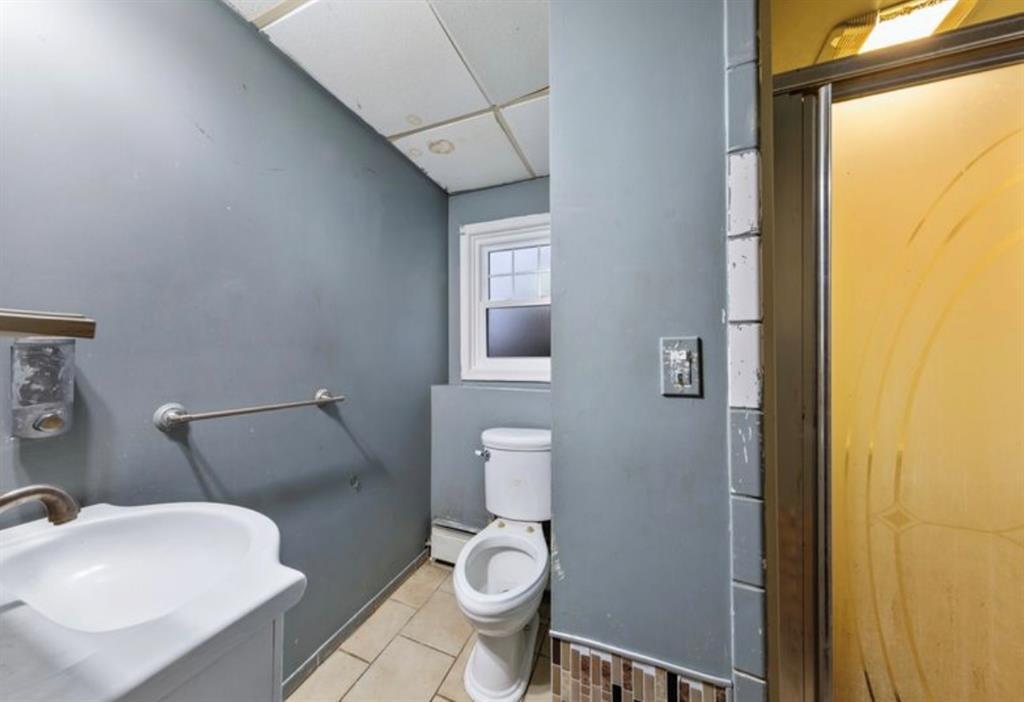RealtyDepotNY
Cell: 347-219-2037
Fax: 718-896-7020













This Well Maintained And Thoughtfully Updated Split-level Offers An Exceptional Living Experience Across Every Level. The Bright And Airy Living Room Welcomes You With Its Vaulted Ceiling, Creating A Sense Of Openness And Warmth. The Kitchen Features Gas Cooking, A Skylight That Fills The Space With Natural Light, And Plenty Of Room For An Eat In Area, Making It Both Functional And Inviting. The Home Is Equipped With Efficient Gas Heating And A New Central Air Compressor, Installed In 2020. Upstairs, You’ll Find Three Nicely Sized Bedrooms, And Space For A 4th Bedroom Or Office Space. Hardwood Floors And Tile Run Throughout The Main Living Areas, And All Windows And Sliders Were Replaced In (2024), Allowing Natural Light To Flood The Space. The Main And Lower Level Family Room Opens Through Sliding Glass Doors To An Expansive Backyard Perfect For Entertaining. The Outdoor Space Includes A Deck Featuring A Gazebo, A Sunken Patio, A Pool And A Jacuzzi Hot Tub (pool And Jacuzzi Are Gifts). The Fully Finished Basement, With Its Own Private Entrance, Provides Flexible Space For Entertaining, An In-law Suite, Or Extended Living, And Includes A Separate Full Laundry Area. Conveniently Located Close To Shopping, Restaurants, Farmingdale College, Adventure Park, And More.
| Location/Town | Oyster Bay |
| Area/County | Nassau County |
| Post Office/Postal City | Farmingdale |
| Prop. Type | Single Family House for Sale |
| Style | Split Ranch |
| Tax | $14,021.00 |
| Bedrooms | 4 |
| Total Rooms | 10 |
| Total Baths | 2 |
| Full Baths | 2 |
| Year Built | 1954 |
| Basement | Finished, Full, See Remarks, Walk-Out Access |
| Construction | Other |
| Lot SqFt | 8,000 |
| Cooling | Central Air |
| Util Incl | Natural Gas Available |
| Days On Market | 18 |
| Tax Assessed Value | 475 |
| School District | Farmingdale |
| Middle School | Howitt School |
| Elementary School | Woodward Parkway Elementary Sc |
| High School | Farmingdale Senior High School |
| Features | Beamed ceilings, eat-in kitchen, formal dining |
| Listing information courtesy of: Power Move Realty | |