RealtyDepotNY
Cell: 347-219-2037
Fax: 718-896-7020
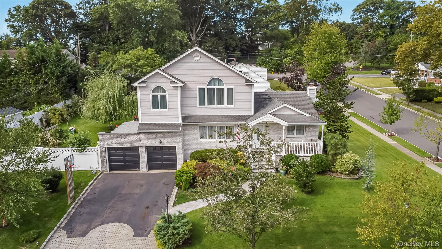
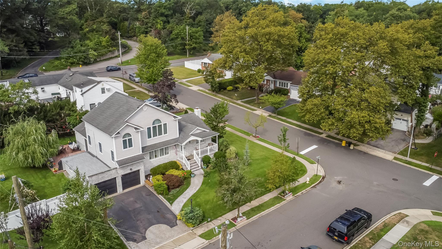
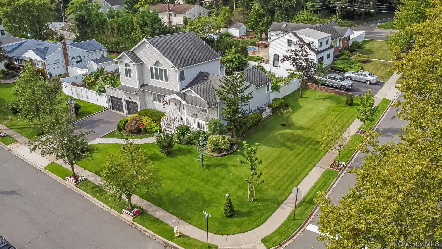
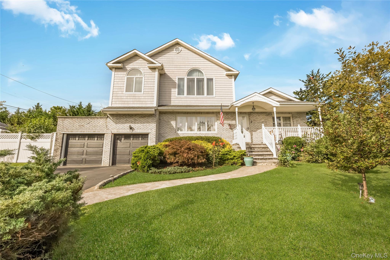
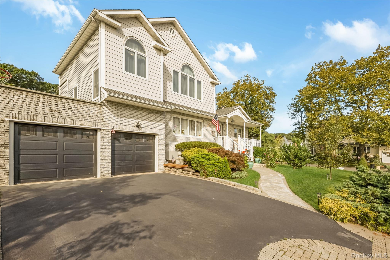
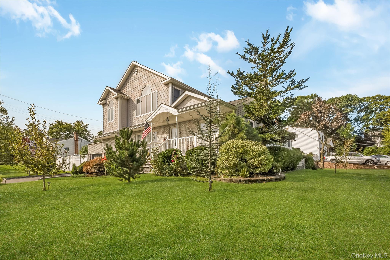
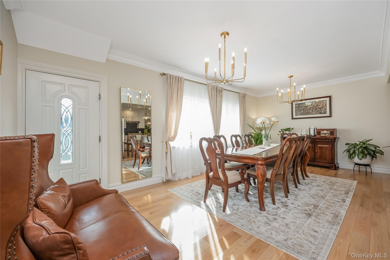
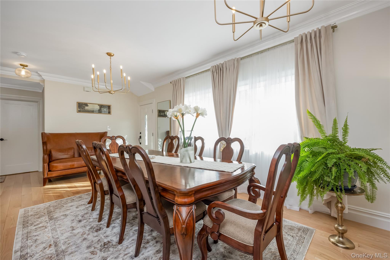
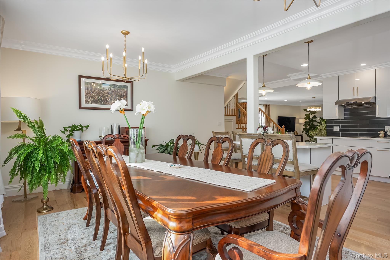
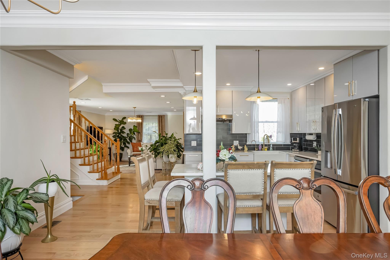
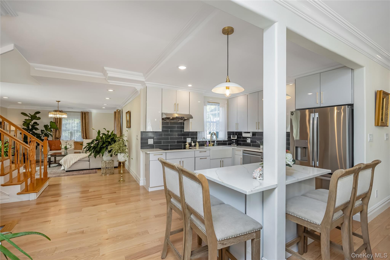
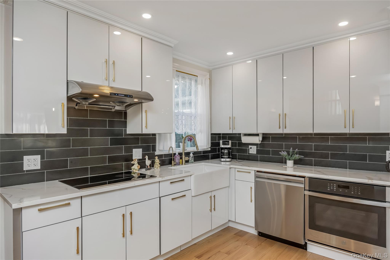
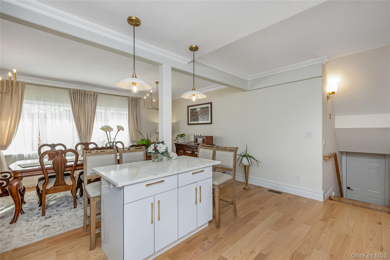
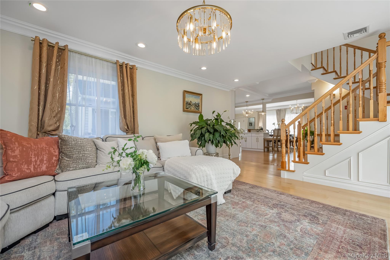
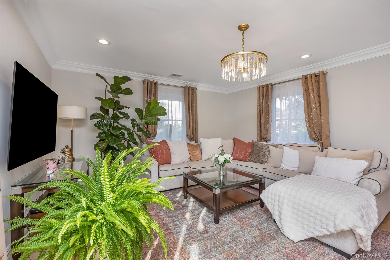
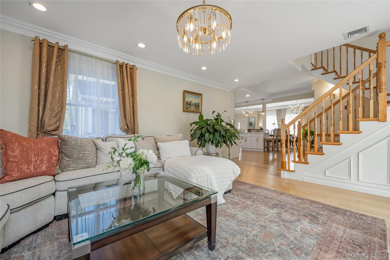
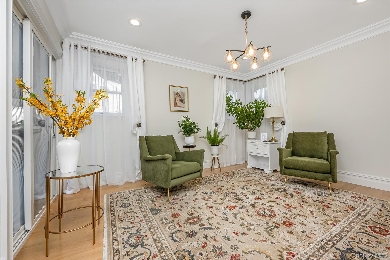
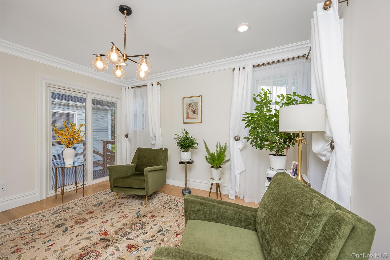
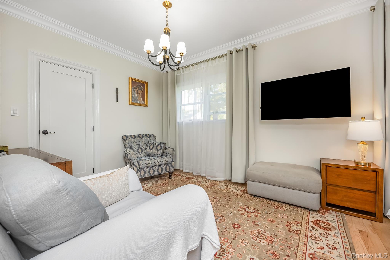
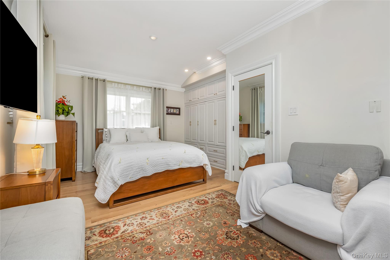
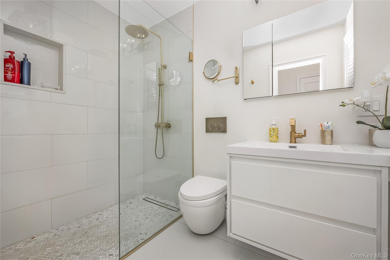
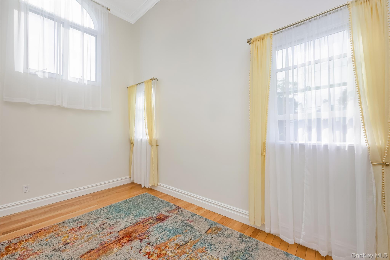
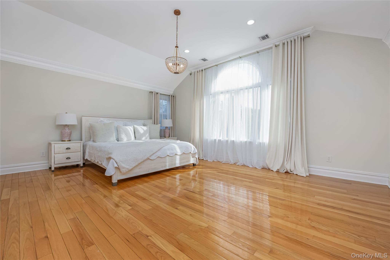
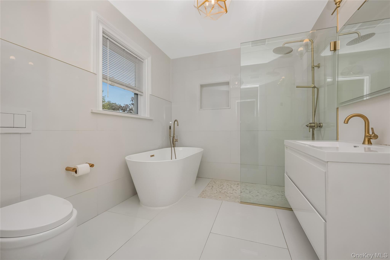
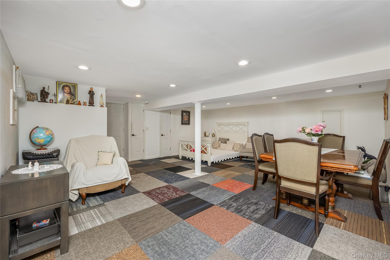
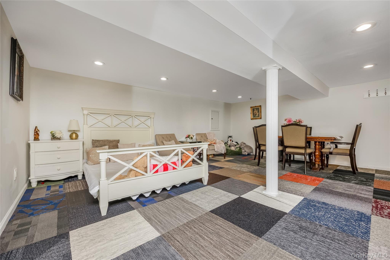
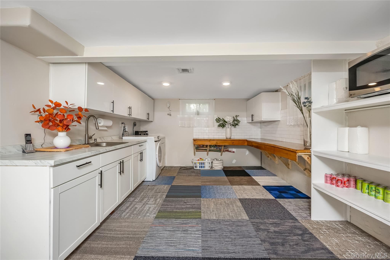
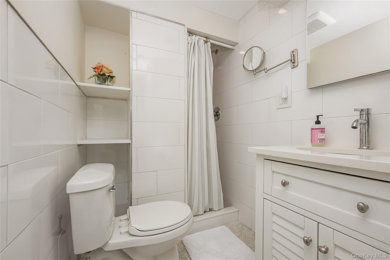
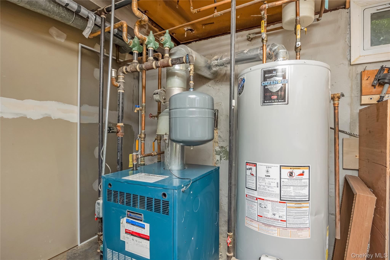
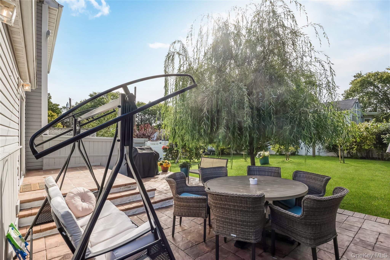
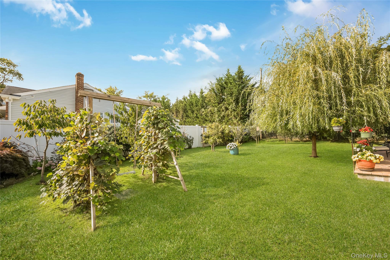
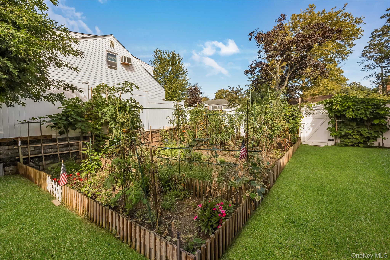
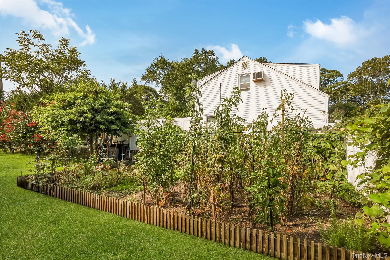
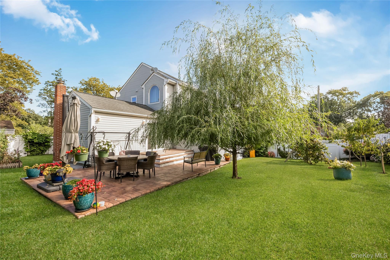
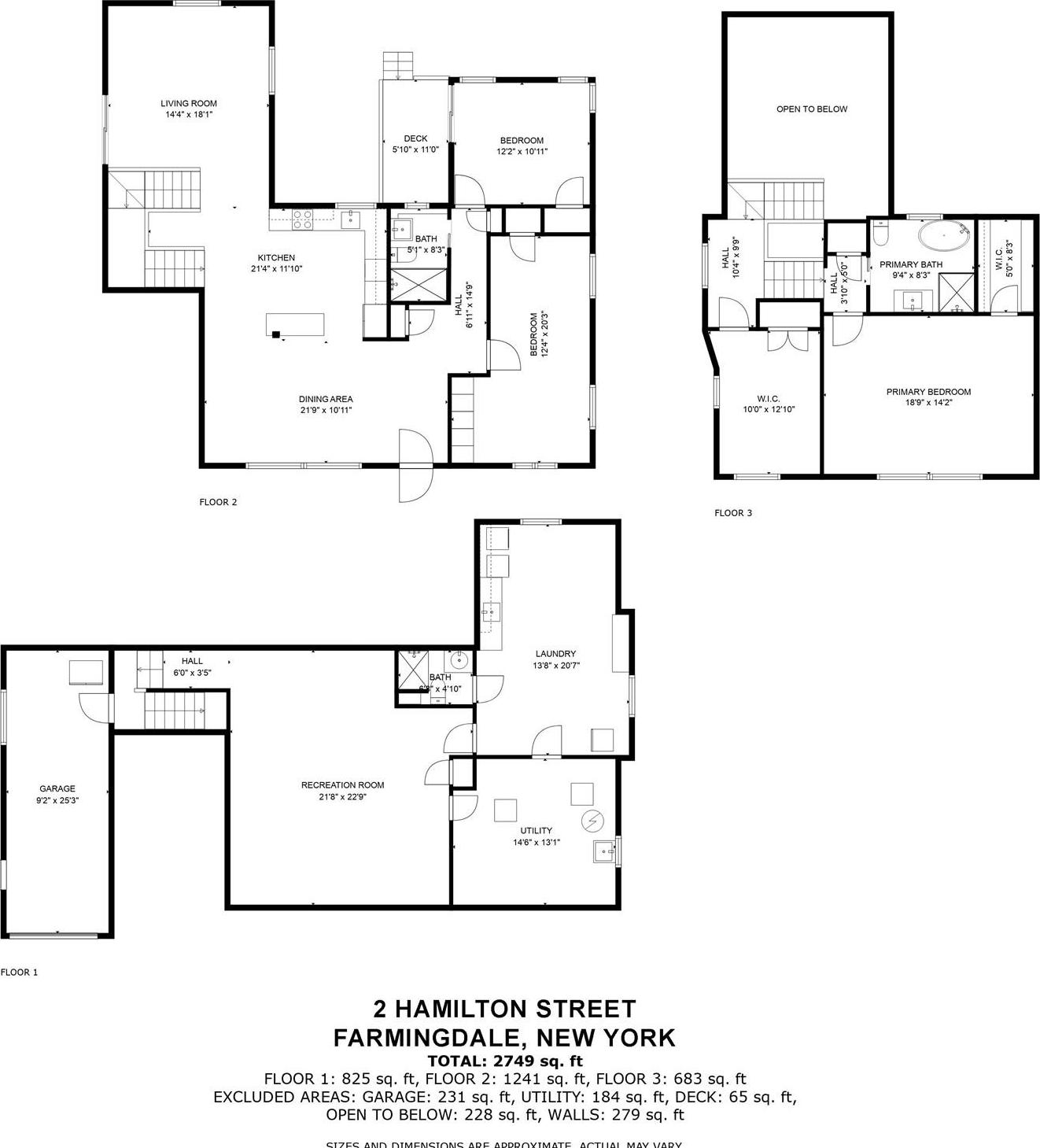
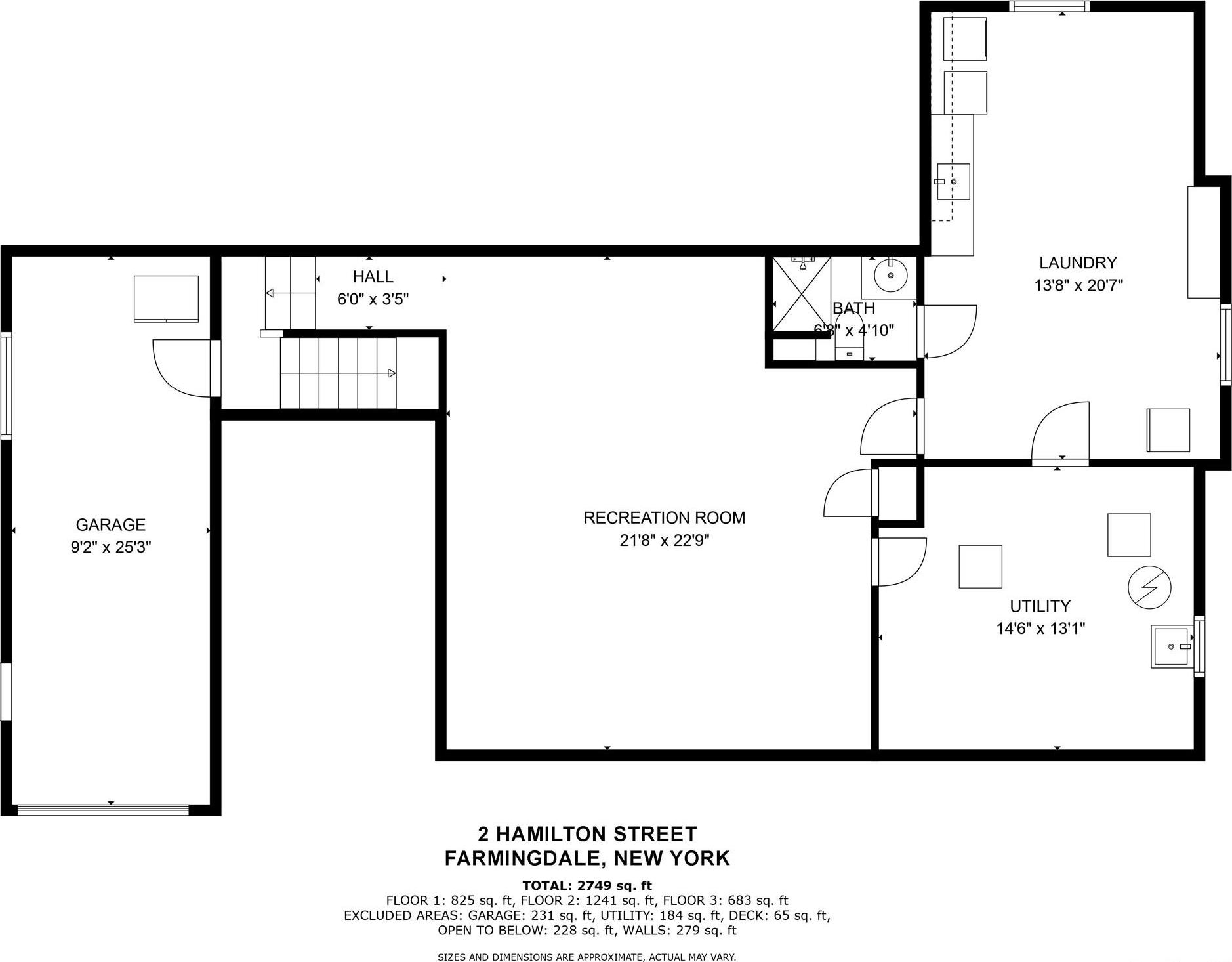
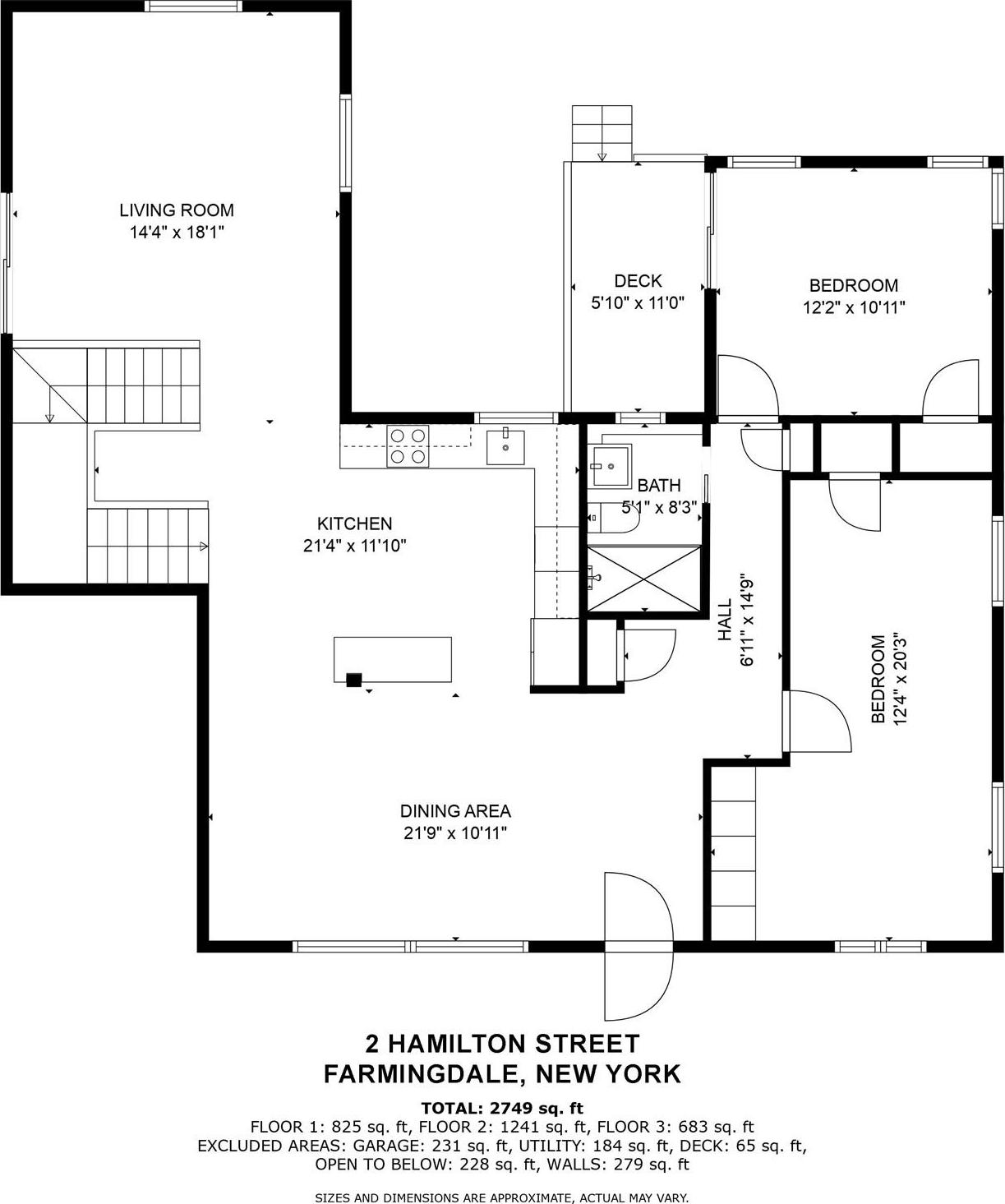
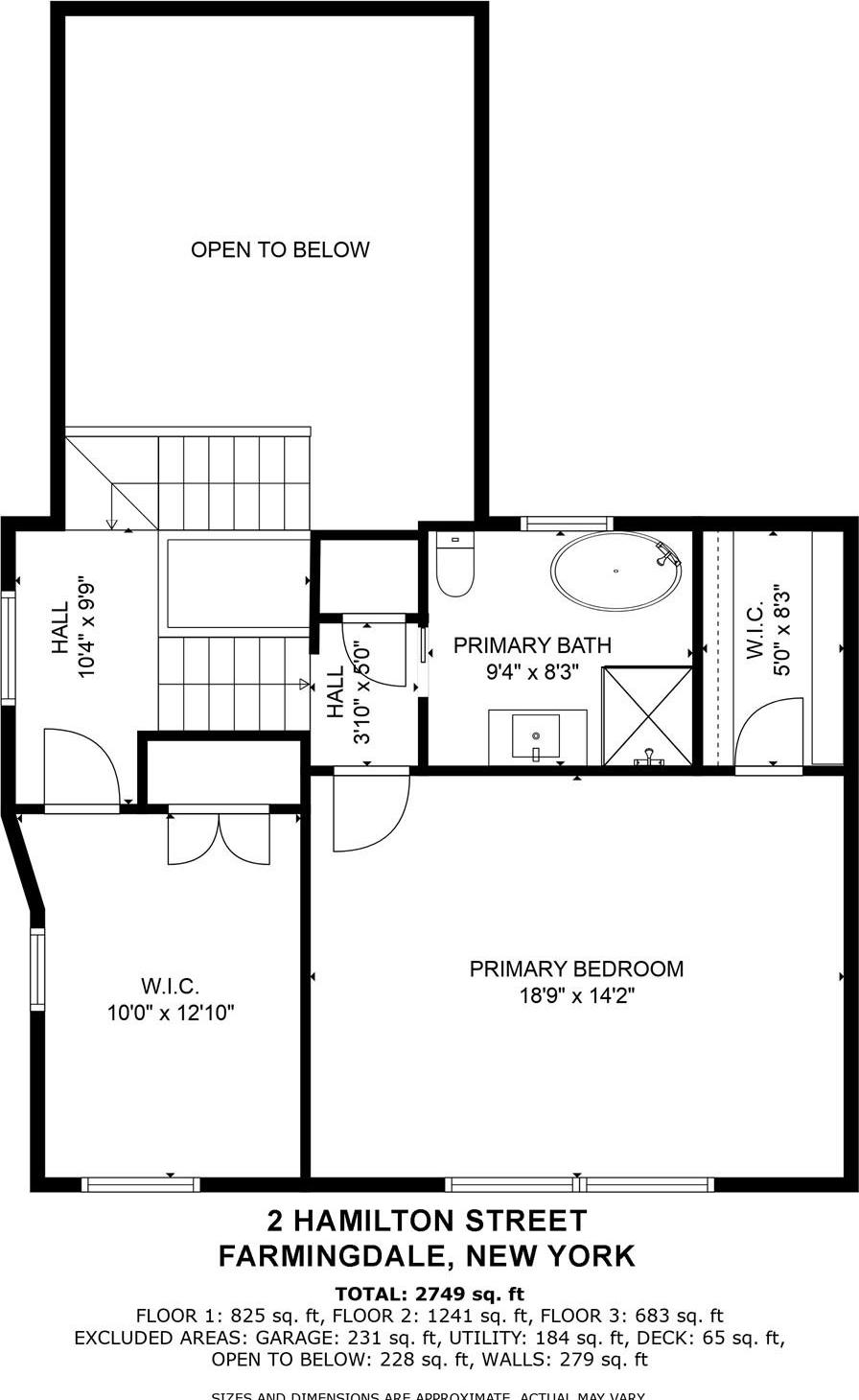
Magnificent, Newly Renovated One Of A Kind Victorian Style Expanded Ranch, 3, 000 Square Feet Of Thoroughly Designed Living Space, Situated On Quiet Block, North Farmingdale, Inc. Village, Adjacent To Bethpage State Park & Golf Course, Double Blacktop Driveway W/belgium Blocks, Brick Paver Walkway, Bluestone Stoop & Steps W/pvc Railings, Great Curb Appeal W/brick & Vinyl Sided Ext., Vinyl Soffits, Leaders & Gutters, Portico, New Storm Door & Entry Steel Door, Open Concept, Gutted W/new Insulation & Sheetrock & Electric, Living Rm Or Formal Dining Rm W/new Prefinished Hardwood Floors & Crown Moldings, New Custom, Chef’s Kitchen W/breakfast Counter, Quartz Countertops, Stone Tile Backsplash, Farm Sink, Stainless Steel Appliances, 2 Pendant Lights & New Prefinished Hardwood Floors, Rear Extended Family Rm W/prefinished Hardwood Floors, Hi Hats & Sliding Doors To Backyard, Large Rear Extended Master Bedroom W/new Hardwood Floors, Built-in Closets, Cathedral Ceiling & Crown Moldings, Additional Bedroom W/hardwood Floors, Double Closet & Sliding Doors To Deck, New Full Bath W/porcelain Tile, 2nd Floor Large Master Bedroom W/new Hardwood Floors, Vaulted Ceiling, Double Closet & Arched Window, New Full Bath W/shower & Tub, Porcelain Tile & Pocket Door, Basement Finished Family Rm W/wall-to-wall Carpeting, New Full Bath W/porcelain Tile, Large Laundry Rm W/washer & Dryer, Utility Rm, Gas Heat, Separate Hot Water Heater, 2 Zone Heat, 2 Electric Panels, 200 Amps, New Central Air W/2 Zone, Entire Home Water Filtration System, Newer Andersen Windows, New Interior Raised Panel Doors, Attic W/pull Down Hide-away Stairs, 2 Car Attached Garage W/2 Electric Garage Door Openers, Priv. Fenced Backyard, 6ft Pvc Fencing, Patio, Underground Sprinklers, Conveniently Located To Northside Elementary School, Public Transportation, Shopping & Bethpage State Park & Golf Course.
| Location/Town | Oyster Bay |
| Area/County | Nassau County |
| Post Office/Postal City | Farmingdale |
| Prop. Type | Single Family House for Sale |
| Style | Exp Ranch |
| Tax | $16,662.00 |
| Bedrooms | 4 |
| Total Rooms | 7 |
| Total Baths | 3 |
| Full Baths | 3 |
| Year Built | 1952 |
| Basement | Finished, Full |
| Construction | Brick, Vinyl Siding |
| Lot Size | 100 x 123 |
| Lot SqFt | 12,300 |
| Cooling | Central Air |
| Heat Source | Baseboard, Hot Water |
| Util Incl | Electricity Connected, Sewer Connected, Water Connected |
| Features | Lighting, Mailbox |
| Patio | Patio |
| Days On Market | 53 |
| Window Features | Double Pane Windows, New Windows |
| Lot Features | Back Yard, Near Golf Course, Near Public Transit, Near School, Near Shops |
| Parking Features | Attached, Driveway, Garage |
| Tax Lot | 2 |
| School District | Farmingdale |
| Middle School | Howitt School |
| Elementary School | Northside Elementary School |
| High School | Farmingdale Senior High School |
| Features | First floor bedroom, first floor full bath, breakfast bar, built-in features, cathedral ceiling(s), eat-in kitchen, entrance foyer, kitchen island, open kitchen, pantry, quartz/quartzite counters, storage, walk-in closet(s) |
| Listing information courtesy of: Coldwell Banker American Homes | |