RealtyDepotNY
Cell: 347-219-2037
Fax: 718-896-7020
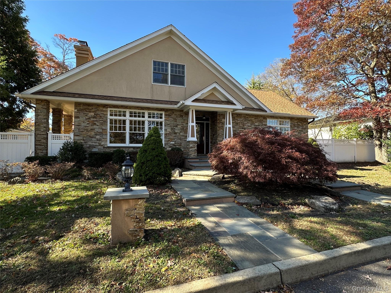
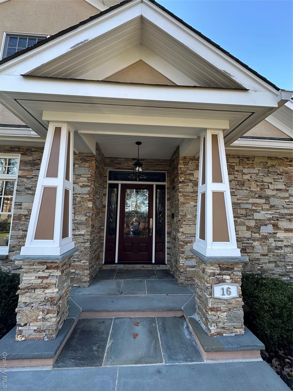
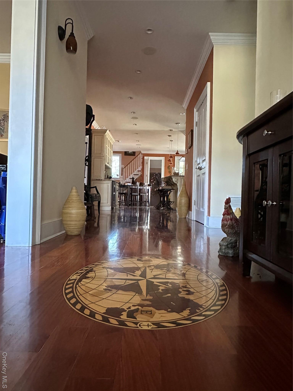
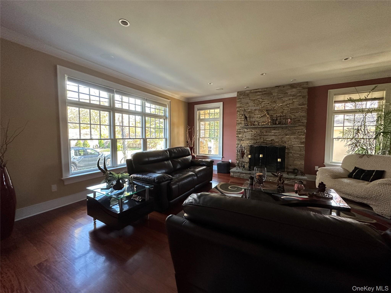
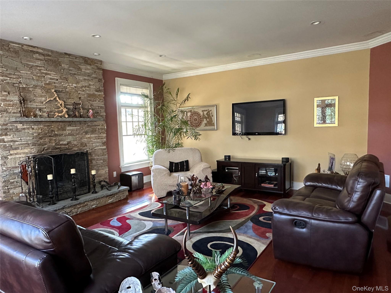
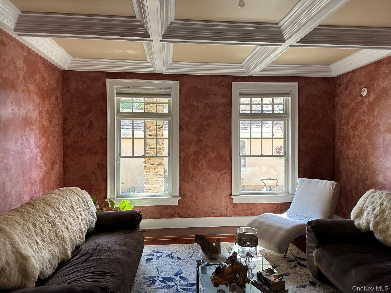
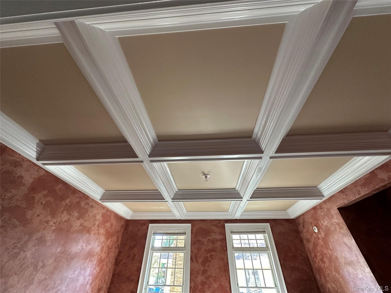
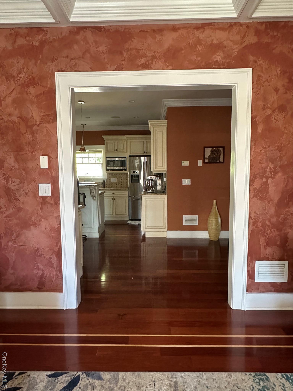
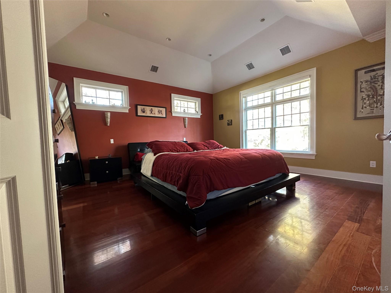
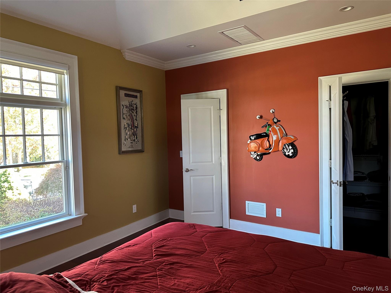
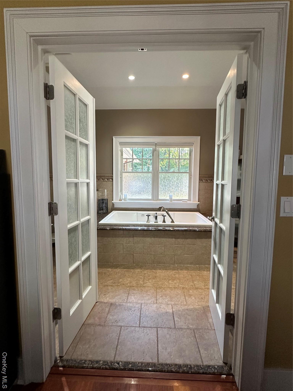
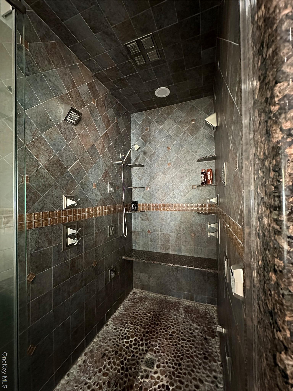
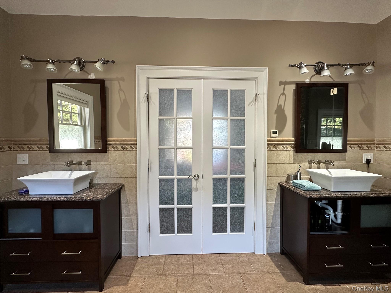
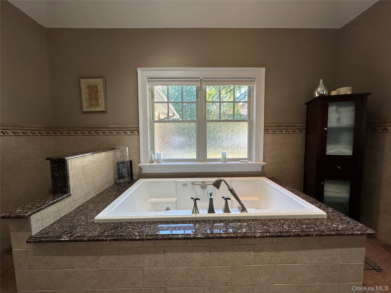
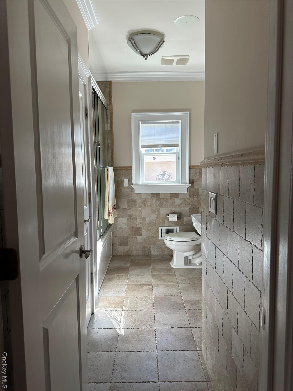
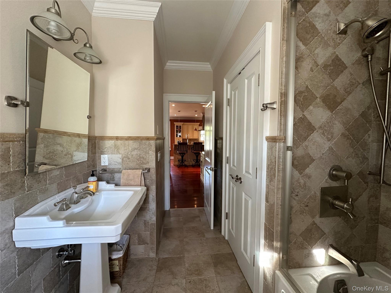
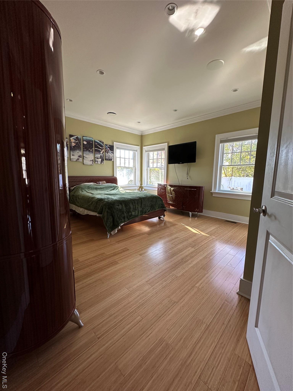
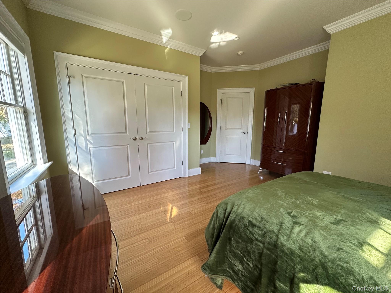
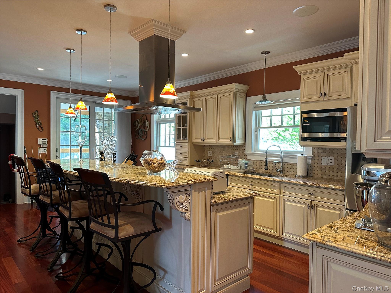
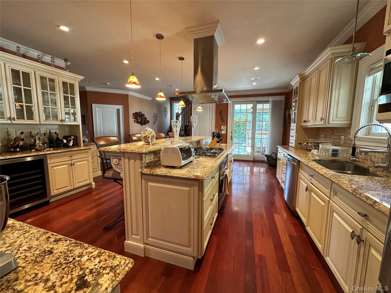
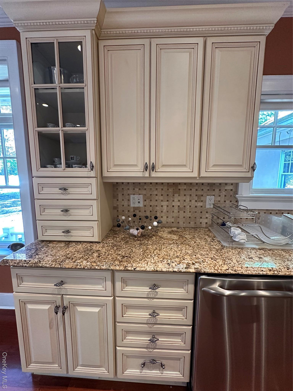
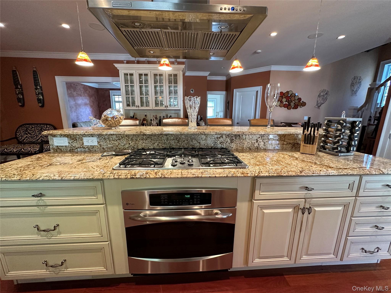
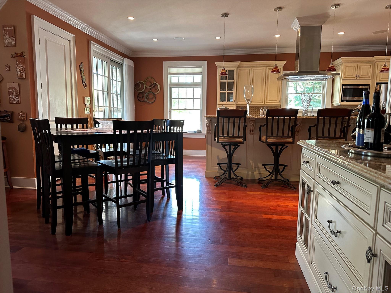
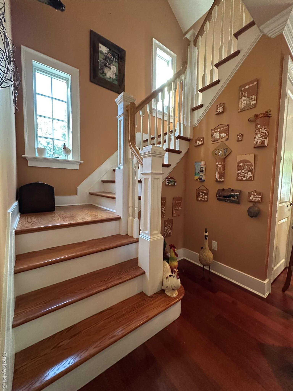
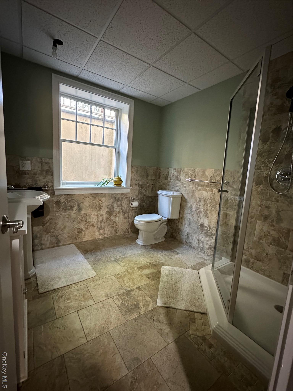
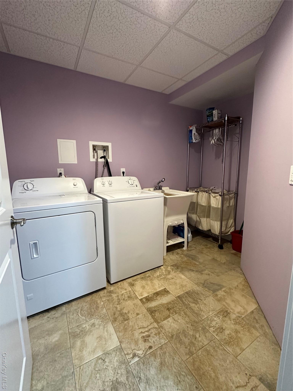
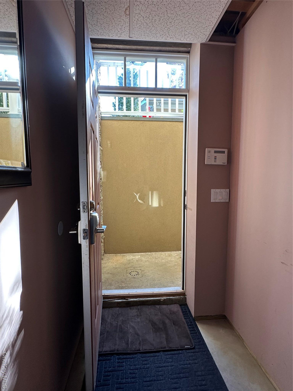
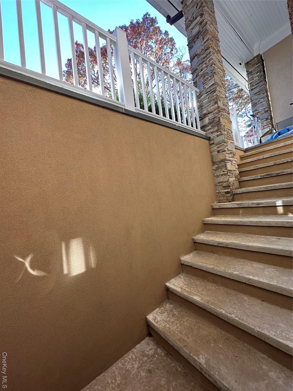
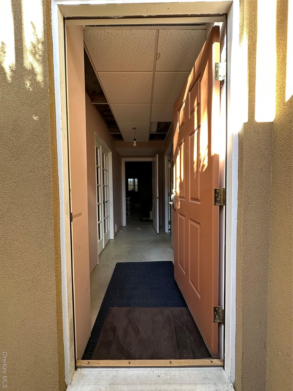
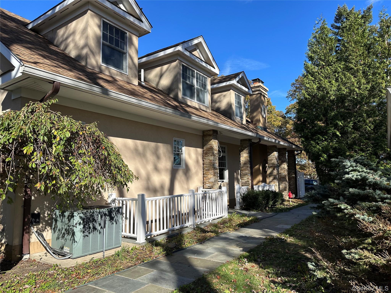
Indescribable Treasure Brought To The Market For The 1st Time! Walk Through To Experience The Superior Craftsmanship As Well As Future Potential Found In This Unique Property. Custom Built By Owner With No Expense Spared And With Only The Finest Quality Materials And Finishes. The Quality Is Obvious, Starting With The Stucco Exterior On All Sides And Authentic New Jersey Natural Stone Throughout The Facade Which Carries Through The Landscaping. Upon Entry, You Are Greeted To An Open Floor Plan With Brazilian Red Mahoganey Wide Plank Floors, With A Custom Compass Insignia In The Entryway, 9-foot Ceilings, Crown And Floor Moldings And Recessed Lighting Throughout The Main Floor. Hamptons Style Trim Around The Windows And Doors Throughout The House. The Focal Point Of The Living Room Is The Prominent Wood Burning Fireplace Showcasing The Same Nj Natural Stone As The Exterior. The Generous Primary Suite Is Off The Main Floor Boasting A Custom-made Fully Enclosed Steam Shower With Multiple Jets And Rain Showerhead Together With The Natural Rock Shower Floor Provides For A Spa Experience. The Bathroom Is Also Adorned With A 10-ft Tapered Ceiling, A Jetted Tub And Two Vanities. The Italian Porcelain Tile Radiant Heat Floor Will Ensure You Never Want To Leave This Oasis. The Oversized Primary Bedroom With An 11-foot Ceiling Includes 2 Separate California Style Closets. The Formal Dining Room Boasts A Stunning Coffered Ceiling And Plenty Of Space For A Large Dinner Party. The Eat-in Gourmet Kitchen Is A Dream With Its Beautiful Granite Counters And Turkish Marble Mosaic Backsplash And Spacious Legacy Custom Cabinetry With Pull Out Cabinet Drawers, Soft Close Hardware And Glass Accent Doors. The Two-tiered Center Island Allows For Food Prep While Family Or Guests Are Spread-out At The Seating For 5 At The Counter. A Beautiful Out Of The Way Staircase Leads To A Fully Insulated 1, 200 Sq Ft 2nd Floor With 4 Dormers And Its Own Electric Sub-panel For Future Use. The 8ft Sliding Glass Doors Lead Out From The Kitchen To A Covered Patio Nook Overlooking The 1, 100 Sq Ft Bluestone Patio With Built In Fire-pit. The Outdoors Is Tastefully Landscaped With Specimen Trees, Bluestone Walkways, A Concrete Half Court And Perimeter Plantings To Ensure Your Own Private Backyard Retreat With Plenty Of Room For An Inground Pool, Outdoor Kitchen And More. The Lower Level Hardly Feels Like A Basement With 9-ft Ceilings, 6 Oversized Double Hung Windows Allowing For An Abundance Of Natural Light And A Private Covered Entrance. The Potential For This 2, 350 Sq Ft Space Is Limitless. Currently, Half The Space Has 8 Ft Acoustic Drop Ceilings, Water Resistant Wood Impression Flooring, Carpeted Area, Tiled 9x8 Full Bathroom And Separate Laundry Room With Slop Sink. The Oversized Utility Room Has An Industrial Size, Low Septic System With Overflow Dual Pump Alarm System For Laundry & Bathrooms, 200 Amp Electric Panel And An Additional Sub Panel. The Commercial Grade German Buderus Oil Burner Which Is Powerful Enough To Heat The Current Living Space And Potential Future Inground Pool, Future Second Floor, Future Lower Floor Completion. The Other Half Of The Lower Level Is Fully Framed & Insulated With Roughed Plumbing And Electric (including Having Its Own Sub-panel) With The Intention Of Having 2 Additional Bedrooms, Bathroom, Kitchen And Living Space (with Proper Permits). There Are Plenty Of Closets And An Extra-thick Concrete Walled Reinforced Room. The Property Is Also Equipped With A 775 Sq Ft Heated And Climate-controlled Garage With Electric, Plumbing And Overhead Storage Space. An Abundant Amount Of Space To House Whatever Fits Your Fancy. The Large Back Yard Shed Has Ample Room For All Your Gardening And Holiday Accessories. The House Was Built With Meticulous Care And Foresight Making Its Appearance As Impressive As Its Structure. This House Is A Must See!! You Owe It To Yourself To Schedule A Private Showing.
| Location/Town | Brookhaven |
| Area/County | Suffolk County |
| Post Office/Postal City | Farmingville |
| Prop. Type | Single Family House for Sale |
| Style | Exp Cape |
| Tax | $12,237.00 |
| Bedrooms | 4 |
| Total Rooms | 9 |
| Total Baths | 3 |
| Full Baths | 3 |
| Year Built | 2008 |
| Basement | Full, Partially Finished, See Remarks, Walk-Out Access |
| Construction | Block, Energy Star, Fiberglass Insulation, Foam Insulation, Frame, Stone, Stucco |
| Lot SqFt | 18,295 |
| Cooling | Central Air, Zoned |
| Heat Source | Forced Air, Oil, Rad |
| Util Incl | Cable Available, Electricity Connected, Propane, Trash Collection Public, Water Connected |
| Features | Garden, Gas Grill, Lighting, Mailbox, Rain Gutters |
| Condition | Actual |
| Patio | Patio |
| Days On Market | 1 |
| Window Features | Double Pane Windows, Insulated Windows, Oversized Windows, Screens, Wood Frames |
| Lot Features | Back Yard, Corners Marked, Front Yard, Garden, Landscaped, Level, Near Public Transit, Near School, |
| Parking Features | Detached, Driveway, Garage, Garage Door Opener, Heated Garage, Private |
| Tax Assessed Value | 3100 |
| School District | Sachem |
| Middle School | Sagamore Middle School |
| Elementary School | Lynwood Avenue School |
| High School | Sachem High School East |
| Features | First floor bedroom, first floor full bath, breakfast bar, built-in features, crown molding, double vanity, eat-in kitchen, entrance foyer, formal dining, granite counters, high ceilings, high speed internet, his and hers closets, kitchen island, open floorplan, open kitchen, pantry, primary bathroom, recessed lighting, storage, tray ceiling(s), walk-in closet(s), washer/dryer hookup |
| Listing information courtesy of: Marie Claire Realty LLC | |