RealtyDepotNY
Cell: 347-219-2037
Fax: 718-896-7020
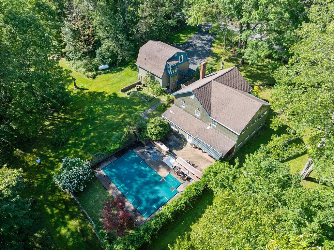
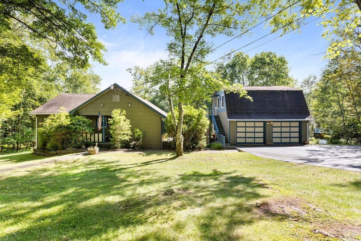
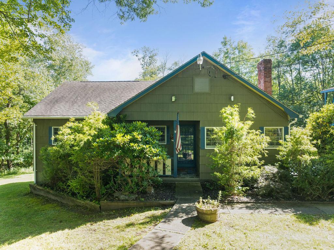
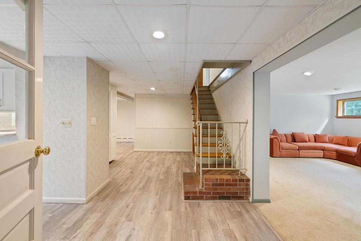
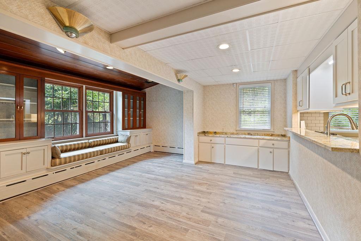
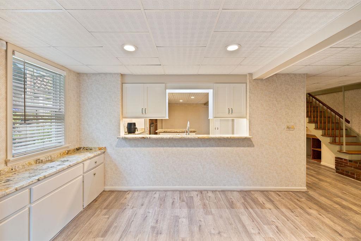
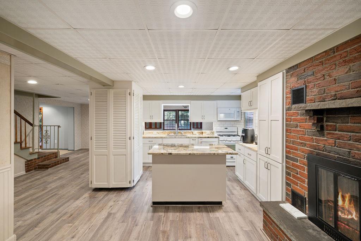
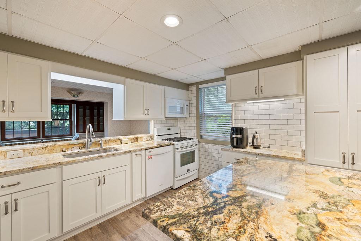
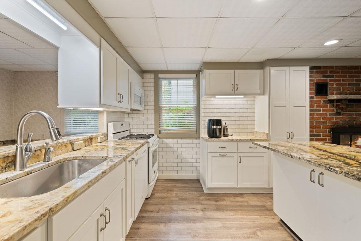
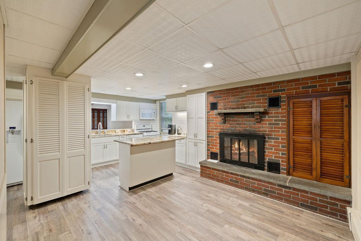
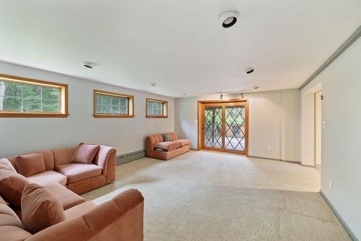
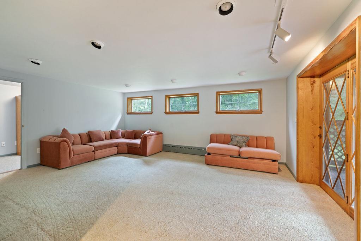
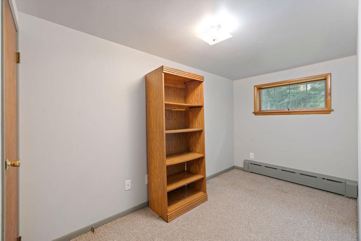
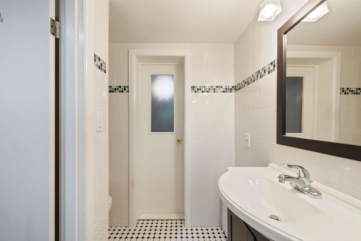
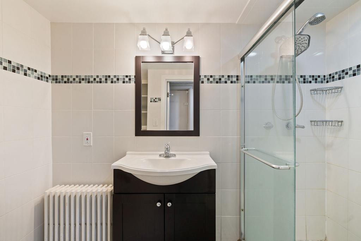
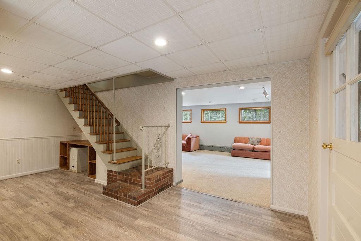
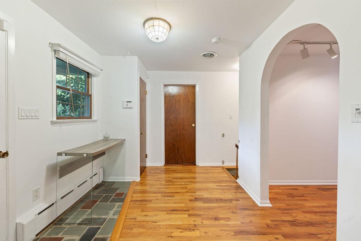
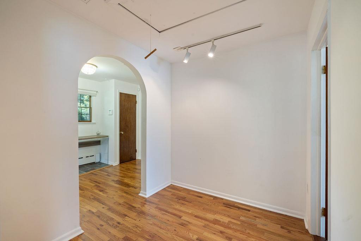
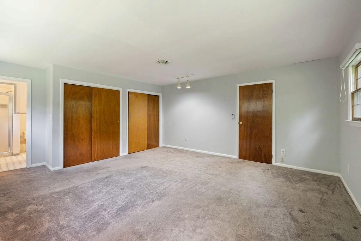
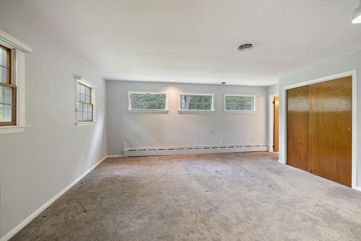
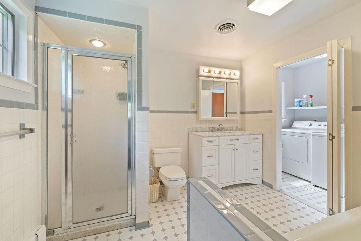
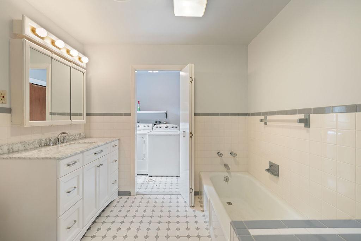
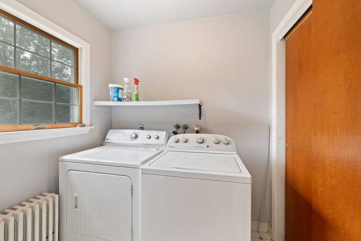
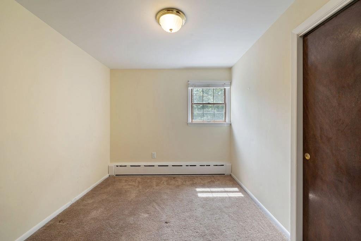
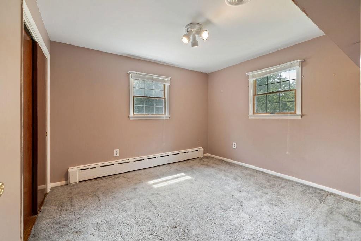
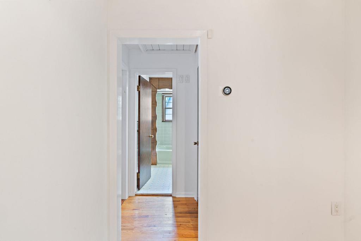
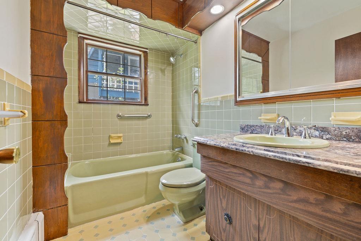
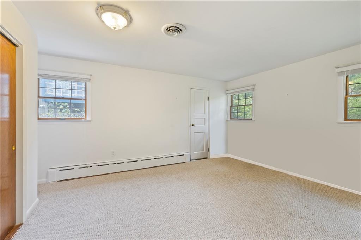
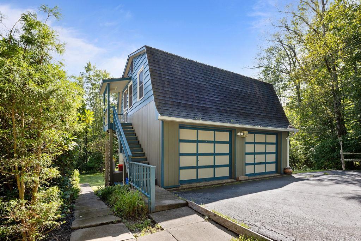
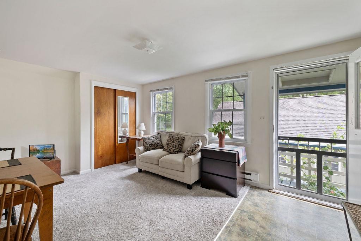
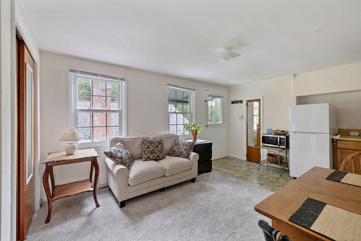
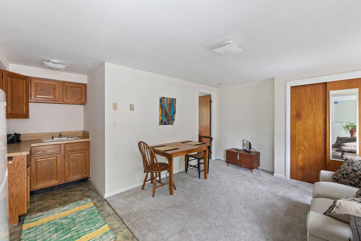
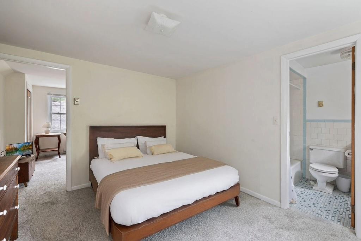
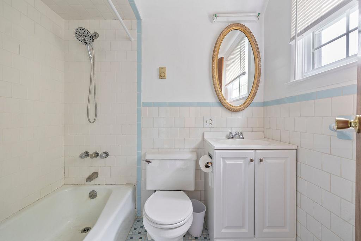
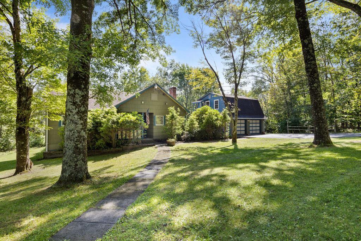
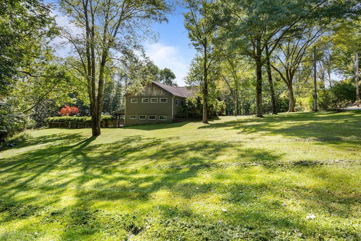
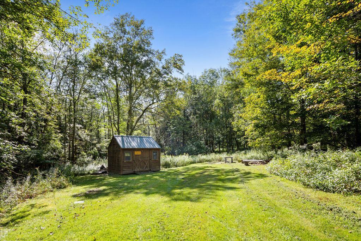
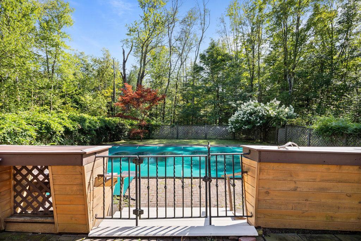
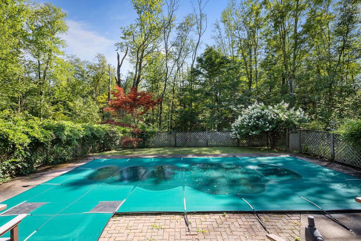
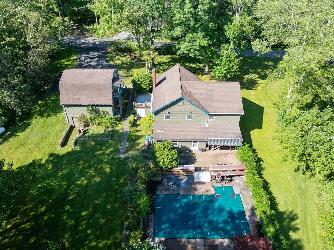
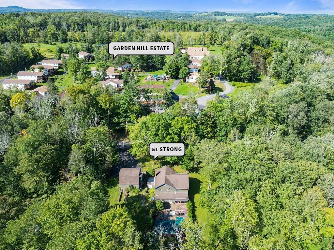
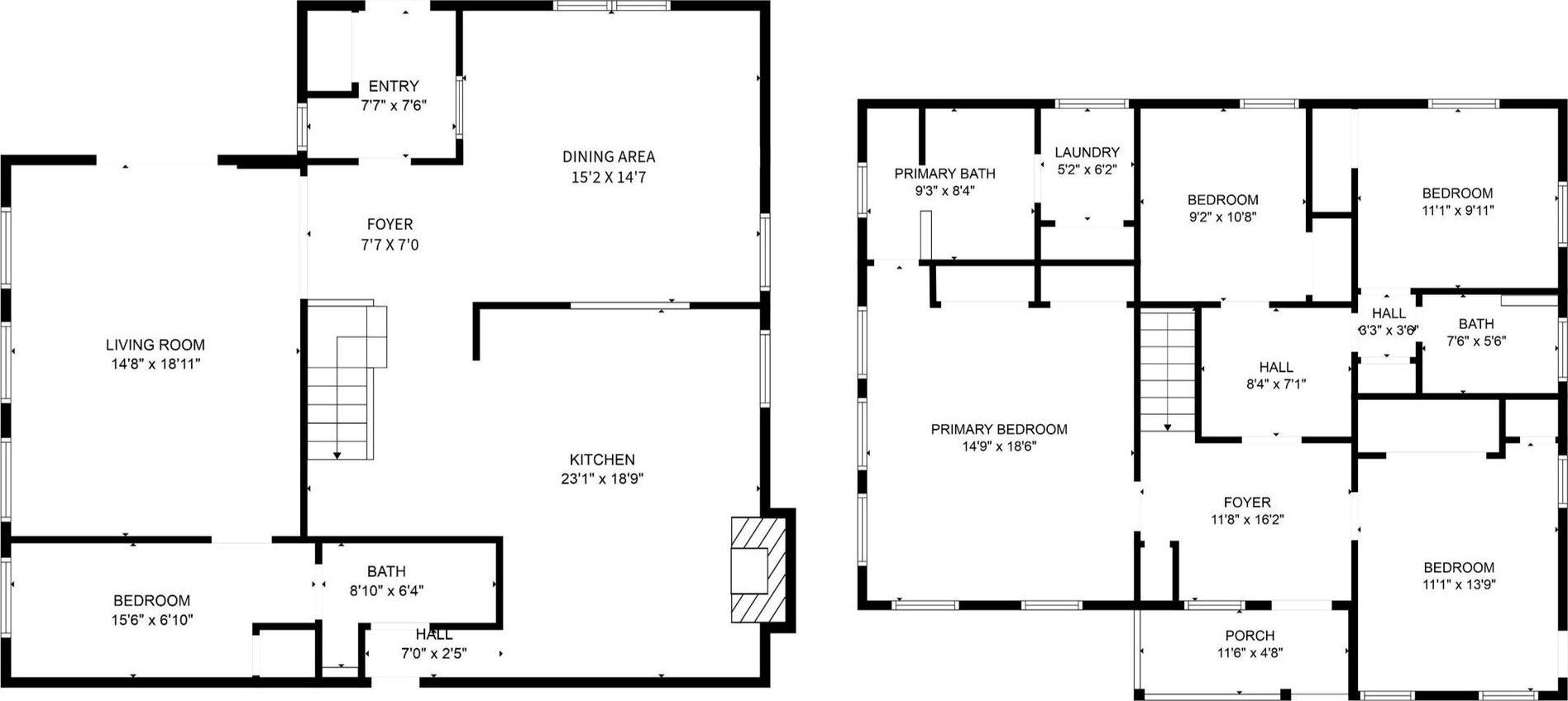
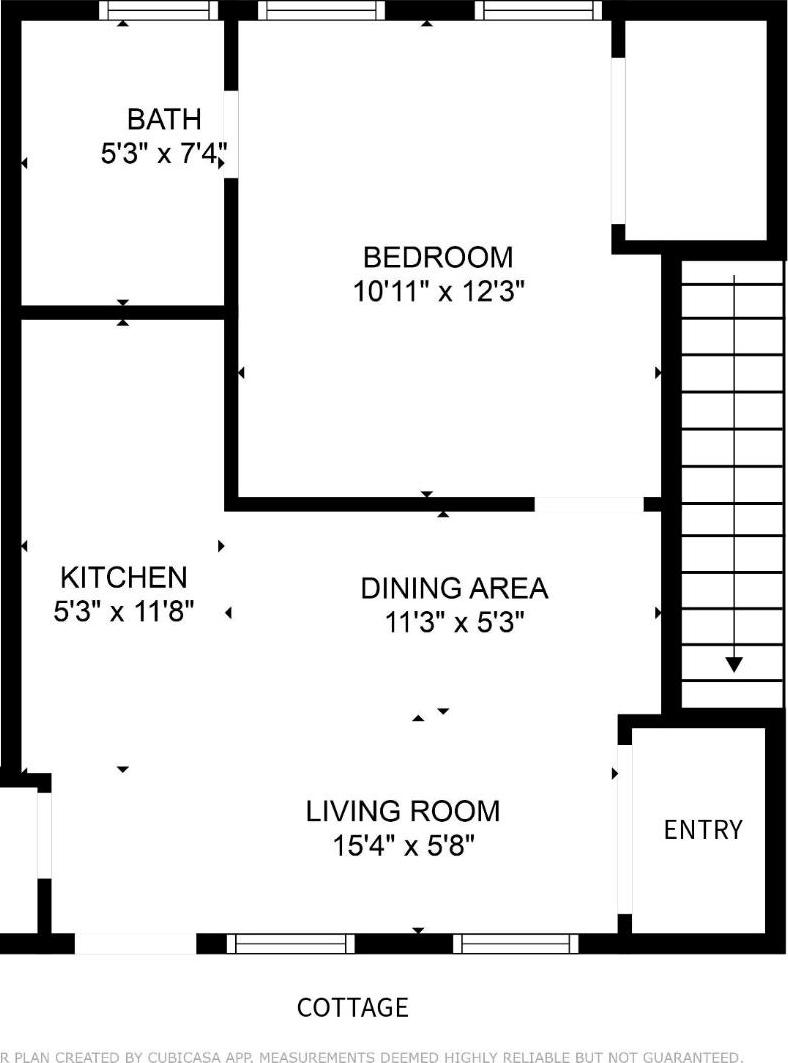
Discover This Exceptional Property Located In The Scenic Swan Lake Area Of Upstate New York, Set On Over An Acre Of Beautiful Land. This Property Features A Mint-condition Home Along With A Detached Garage And Cottage That Includes A Loft With Additional Living Space, Making It A Perfect Blend Of Comfort And Functionality. The Main House Offers 2, 700 Sq Ft Of Well-appointed Living Space. Upon Entering, You'll Find Four Spacious Bedrooms And Two Bathrooms, Including A Luxurious Primary Suite With Its Own Private Bathroom. The Lower Level Features An Inviting Living Area With An Updated Kitchen And Dining Room, Complete With A Cozy Fireplace. Additionally, There Is A Family Room And A Versatile Extra Room That Could Serve As An Office Or An En Suite With Its Own Bathroom. One Of The Standout Features Of This Property Is The Expansive One-acre Lot, Perfect For Enjoying All Seasons. The Outdoor Space Is Complemented By A Stunning, Lush Landscape With Beautifully Maintained Grounds, As Well As A Full In-ground Pool, Providing Endless Opportunities For Relaxation And Entertainment. As A Bonus, The Detached Garage Features A Spacious Cottage With A Loft, Bedroom, Kitchen/dining Area, And Bathroom, Offering Additional Space For Guests Or Potential Rental Income. This Unique Property Is Located Right Across From Garden Hill Estate And Is Being Sold As Part Of The Development, Providing A Peaceful And Private Setting While Remaining Conveniently Accessible To The Development’s Amenities. Don’t Miss The Chance To Own A Truly Remarkable Home With Endless Possibilities In Swan Lake! Additional Information: Parking: 2-car Detached Garage
| Location/Town | Thompson |
| Area/County | Sullivan County |
| Post Office/Postal City | Ferndale |
| Prop. Type | Single Family House for Sale |
| Style | Craftsman |
| Tax | $5,484.00 |
| Bedrooms | 5 |
| Total Rooms | 9 |
| Total Baths | 4 |
| Full Baths | 4 |
| Year Built | 1960 |
| Basement | Finished, Full, Walk-Out Access |
| Construction | Advanced Framing Technique |
| Lot SqFt | 395,525 |
| Cooling | Central Air |
| Heat Source | Baseboard |
| Util Incl | Electricity Connected, Natural Gas Connected |
| Pool | In Ground, |
| Condition | Actual |
| Days On Market | 14 |
| Parking Features | Driveway |
| Tax Assessed Value | 135000 |
| School District | Monticello |
| Middle School | Contact Agent |
| Elementary School | Contact Agent |
| High School | Contact Agent |
| Features | First floor bedroom, first floor full bath, eat-in kitchen, formal dining, primary bathroom, pantry, quartz/quartzite counters, soaking tub, storage |
| Listing information courtesy of: Keller Williams Valley Realty | |