RealtyDepotNY
Cell: 347-219-2037
Fax: 718-896-7020
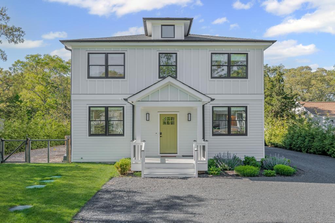
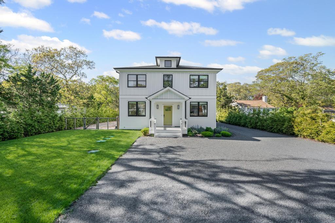
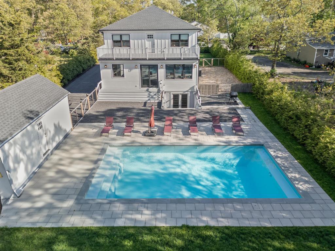
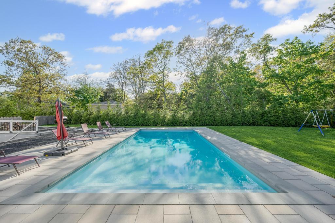
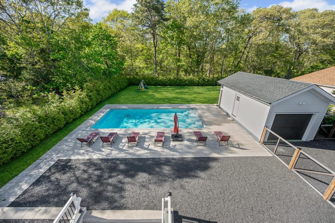
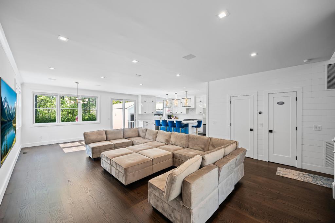
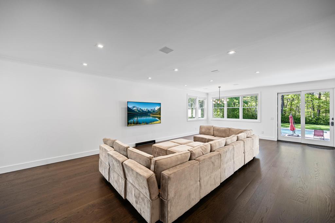
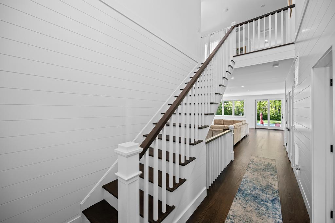
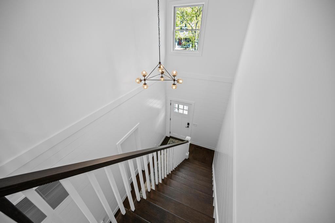
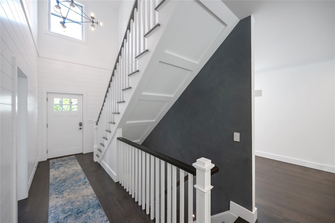
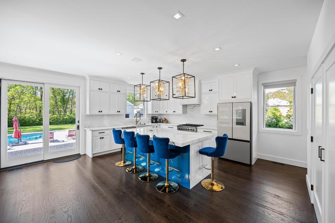
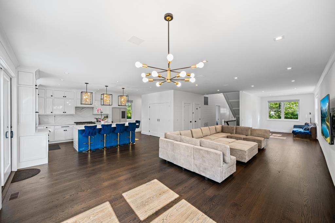
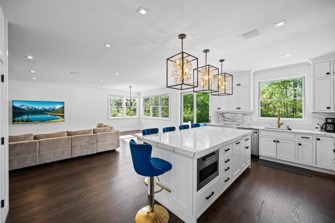
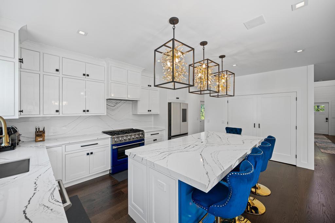
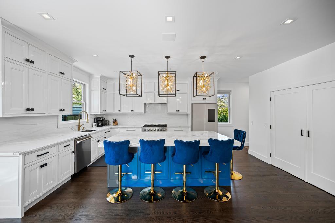
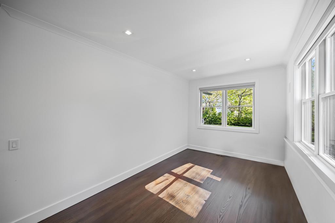
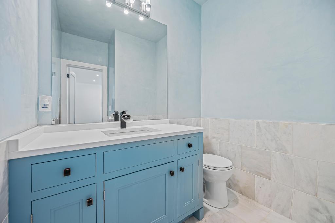
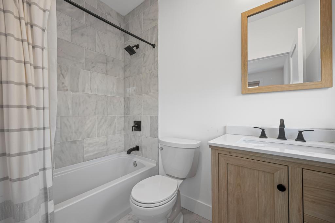
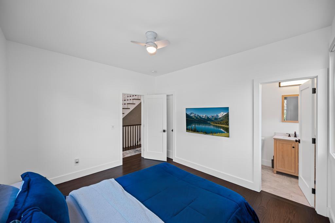
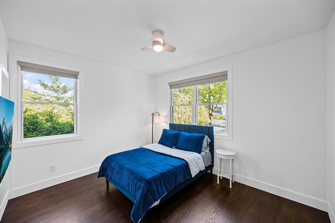
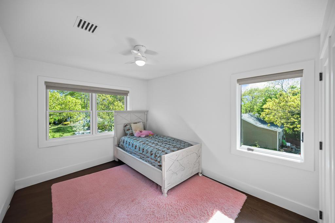
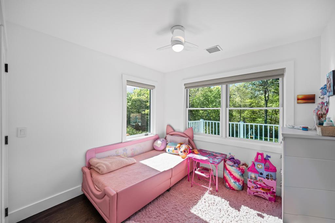
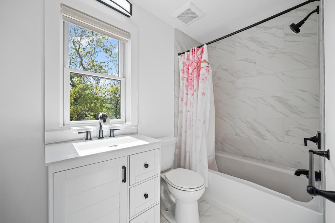
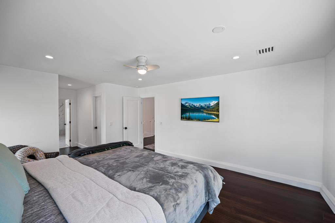
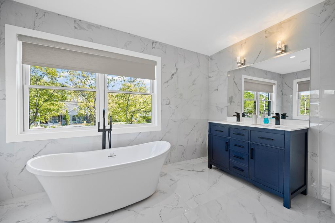
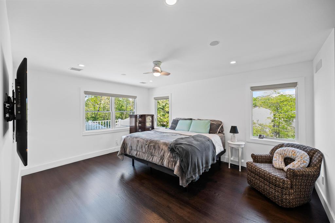
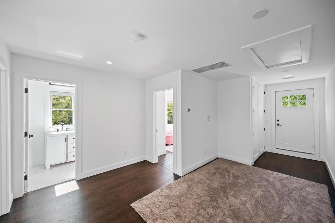
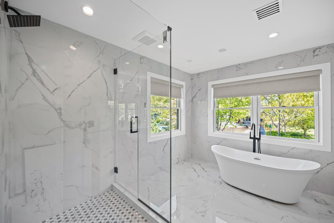
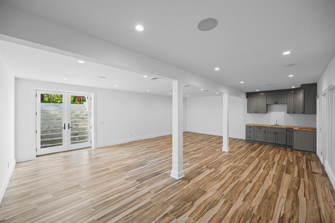
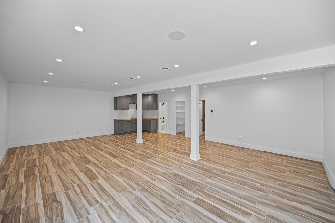
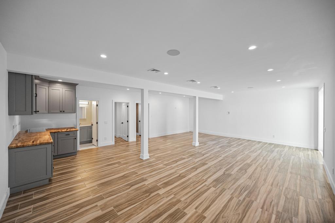
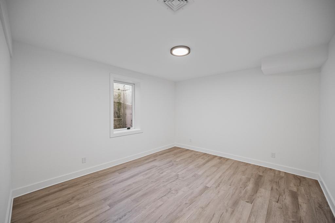
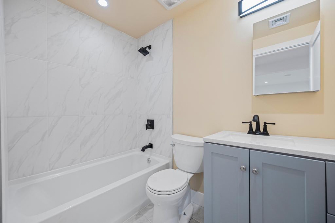
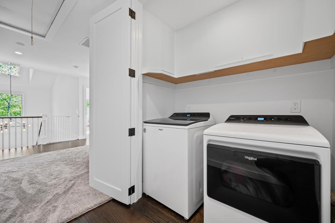
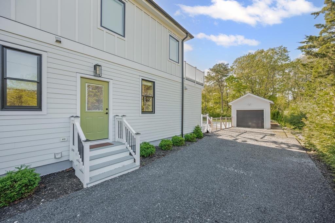
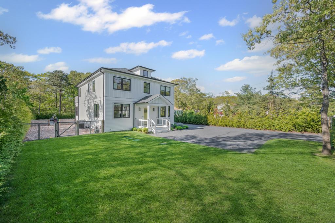
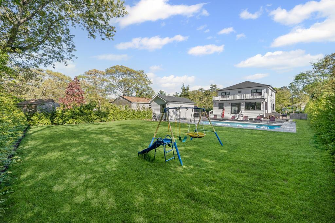
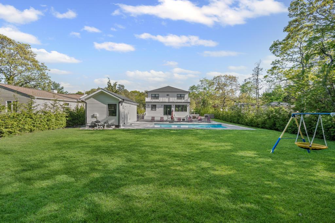
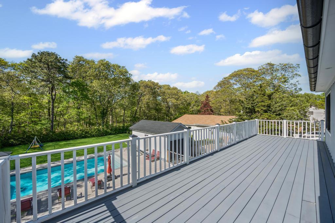
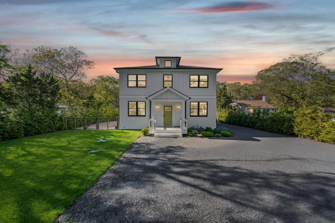
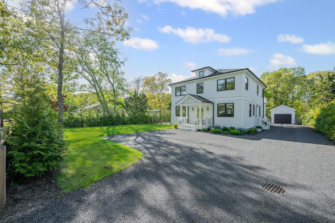
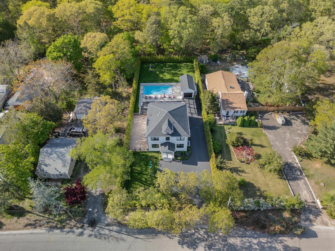
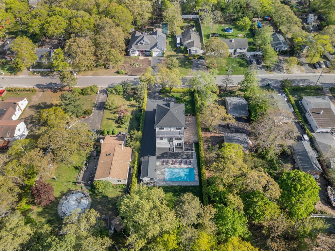
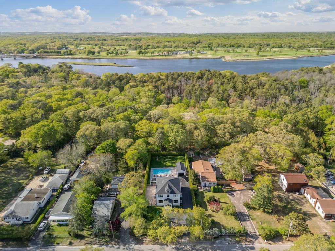
Modern Luxury Meets Master Craftsmanship – Custom Contemporary Dream Home Welcome To This Striking Custom-built Contemporary Home, Completed In 2023 And Nestled On A Beautifully Landscaped Property With Over 200 Hand-planted Trees Offering Privacy, Elegance, And Serenity. This Spacious 5-bedroom, 4.5-bath Residence Blends Modern Design With Top-tier Finishes. Step Into The Heart Of The Home—an Immaculate Chef’s Kitchen Featuring Cambria #1 Quartz Countertops And Backsplash, Premium Stainless Steel Appliances, And Seamless Functionality For Everyday Living And Entertaining. The Attention To Detail Continues Throughout, With 6" Wide-plank White-stained Oak Hardwood Floors, Andersen 400 Series Windows And Doors, And Venetian Plaster Walls Accenting The Stairway To The Finished Basement—complete With 12-foot-wide Entry, Wet Bar, And Exceptional Space For Recreation Or Extended Living. The Primary Suite Is A Sanctuary, Boasting A Spa-inspired Bathroom With Radiant Heated Marble Floors, Luxurious Fixtures, And Ample Space To Unwind. Outside, Enjoy Summers In The 18' X 32' In-ground Vinyl Pool, Framed By Expert Hardscaping And Lush Grounds. A Detached Garage Adds Functionality, While Dual 200 Amp Electric Panels, Central Air, And Natural Gas Ensure Modern Convenience And Energy Efficiency. Special Incentive: Seller Will Pay The First Year Of Property Taxes With Any Full-price Or Above-asking Offer—a Rare Opportunity To Own This Exclusive Residence With Unmatched Value. This Home Is Located 15 Minutes From Dune Road Beaches In Westhampton Beach And 20 Minutes From Southampton. Don’t Miss Your Chance To Own A One-of-a-kind Contemporary Home. Make Offers!!!
| Location/Town | Southampton |
| Area/County | Suffolk County |
| Post Office/Postal City | Flanders |
| Prop. Type | Single Family House for Sale |
| Style | Contemporary |
| Tax | $10,501.00 |
| Bedrooms | 5 |
| Total Rooms | 8 |
| Total Baths | 5 |
| Full Baths | 4 |
| 3/4 Baths | 1 |
| Year Built | 2023 |
| Basement | Finished |
| Construction | Frame |
| Lot SqFt | 14,810 |
| Cooling | Central Air |
| Heat Source | ENERGY STAR Qualifie |
| Util Incl | Cable Connected, Electricity Connected, Natural Gas Connected, Water Connected |
| Pool | In Ground, |
| Days On Market | 79 |
| Tax Assessed Value | 582000 |
| School District | Riverhead |
| Middle School | Riverhead Middle School |
| Elementary School | Roanoke Avenue School |
| High School | Riverhead Senior High School |
| Features | Crown molding, eat-in kitchen, formal dining, recessed lighting |
| Listing information courtesy of: Daniel Gale Sothebys Intl Rlty | |