RealtyDepotNY
Cell: 347-219-2037
Fax: 718-896-7020
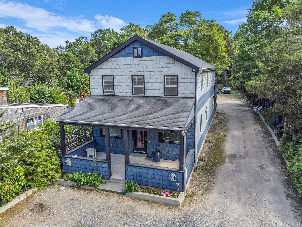
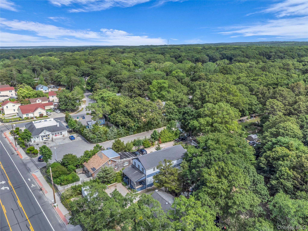
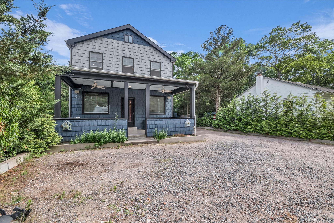
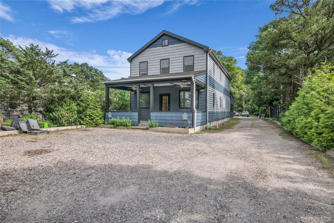
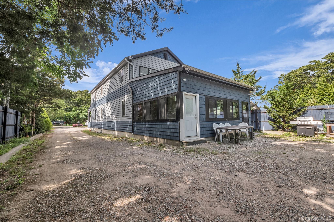
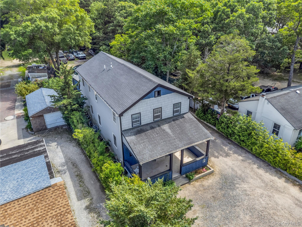
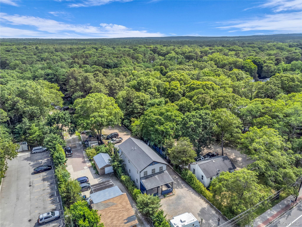
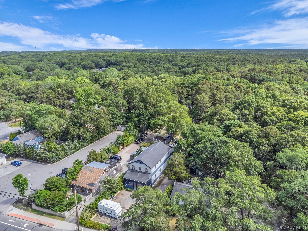
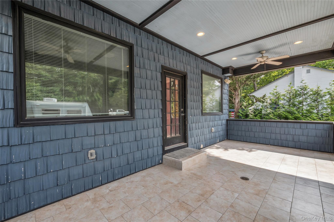
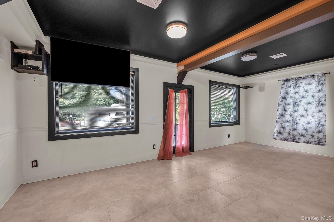
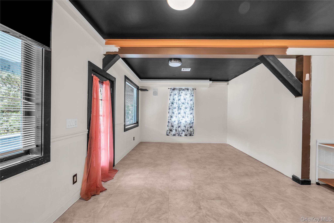
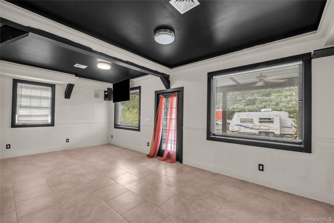
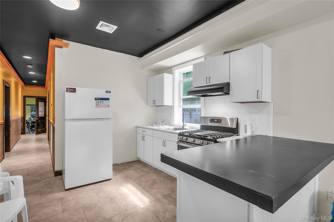
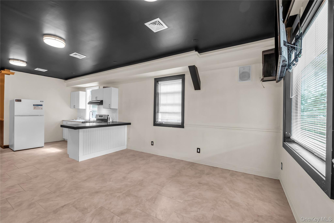
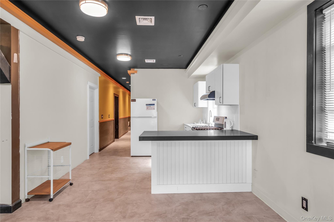
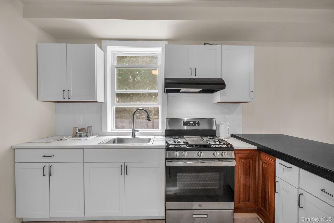
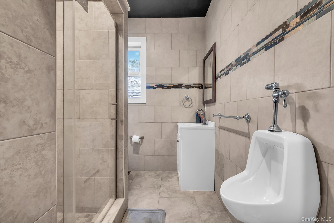
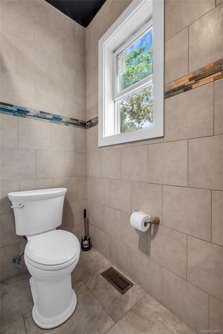
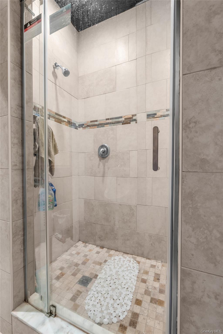
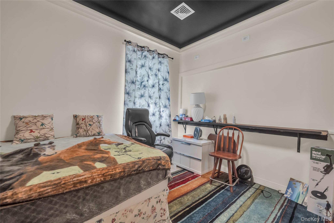
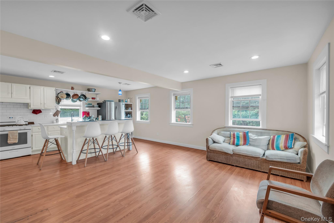
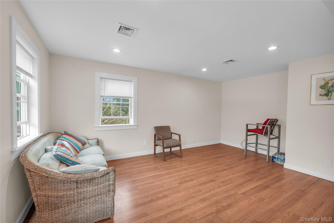
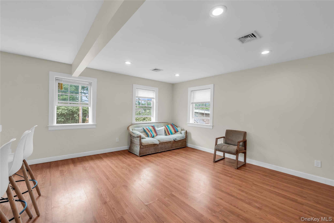
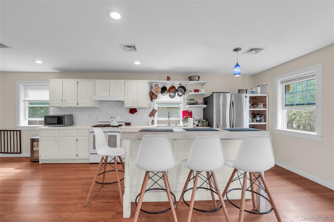
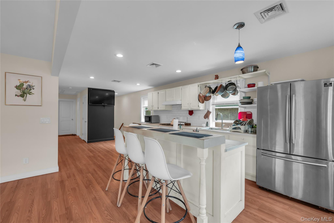
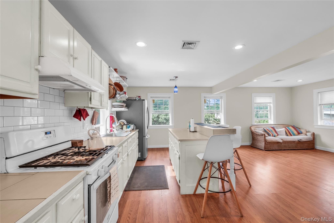
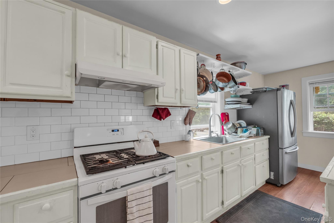
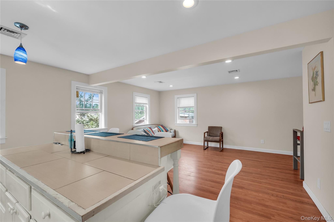
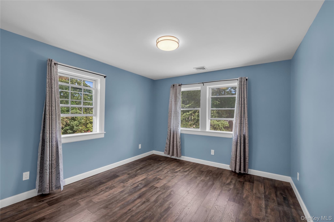
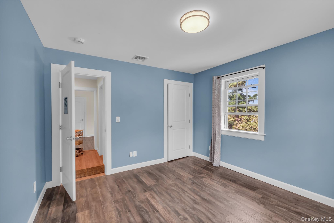
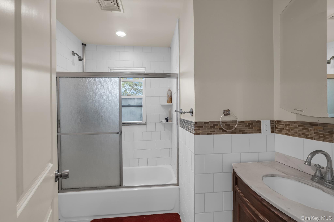
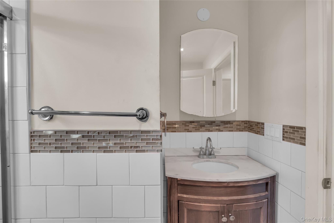
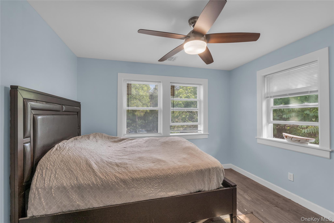
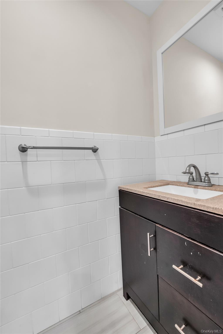
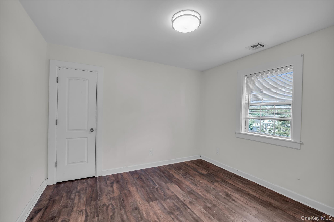
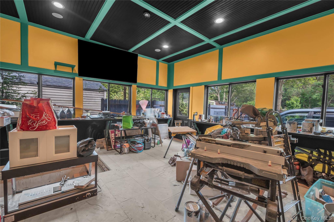
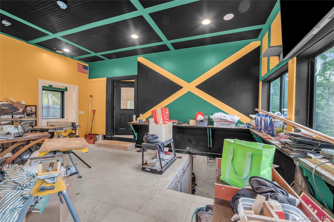
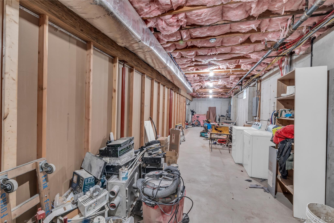
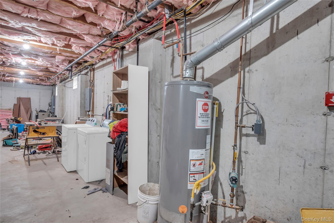
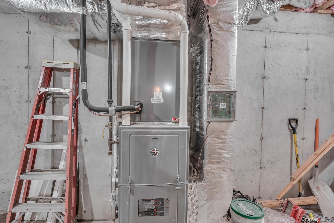
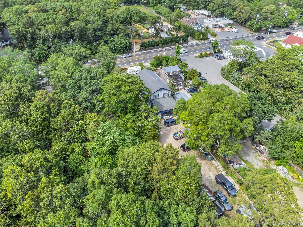
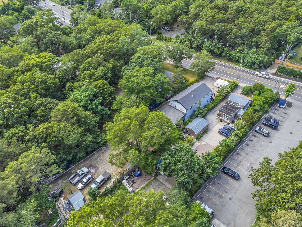
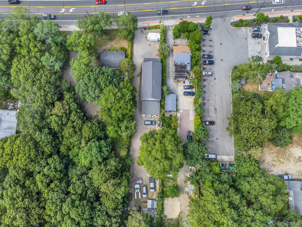
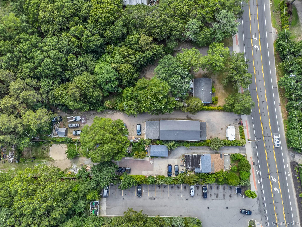
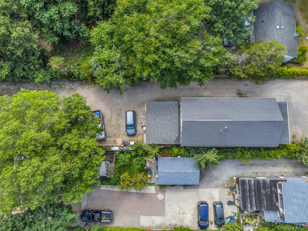
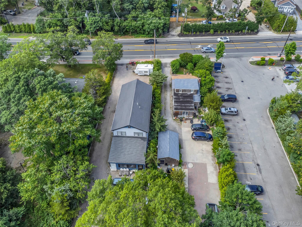
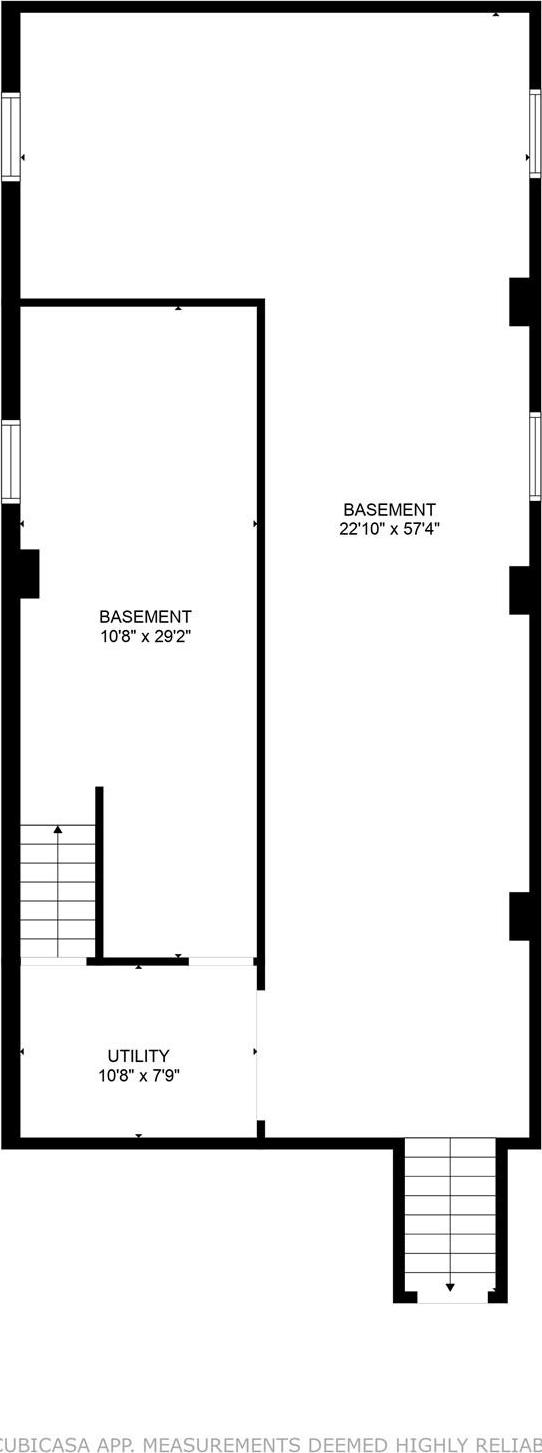

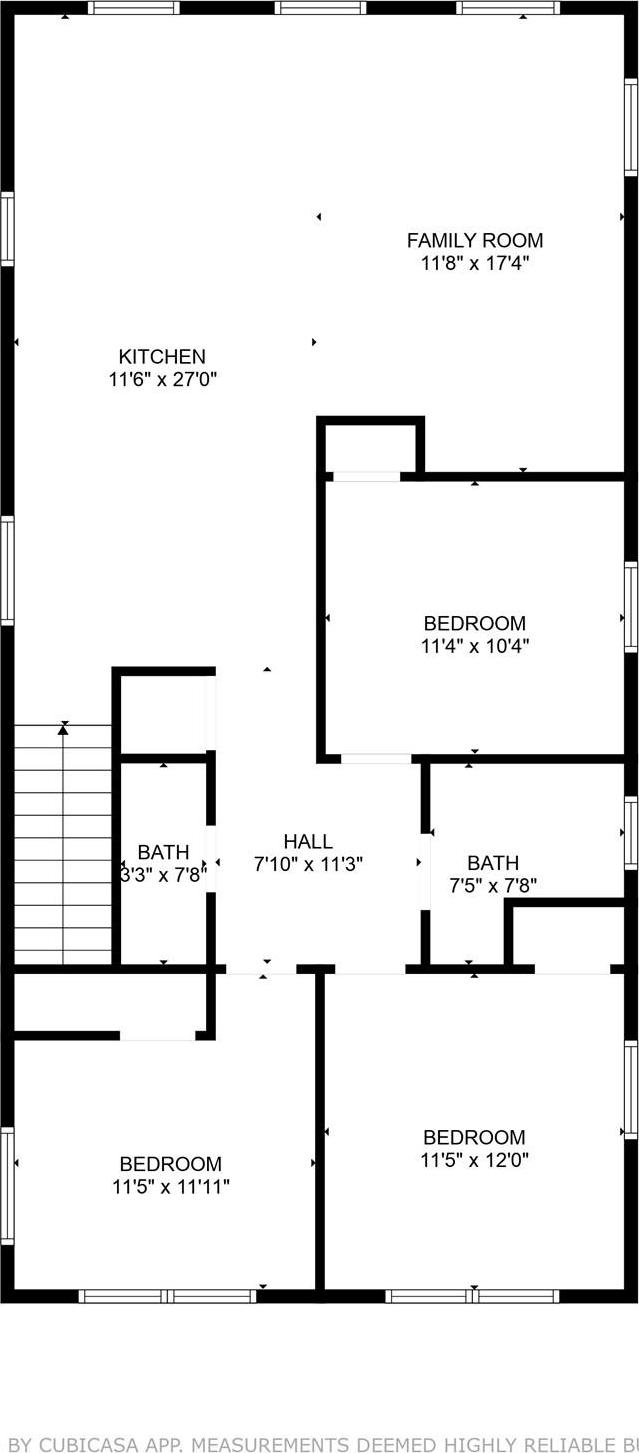
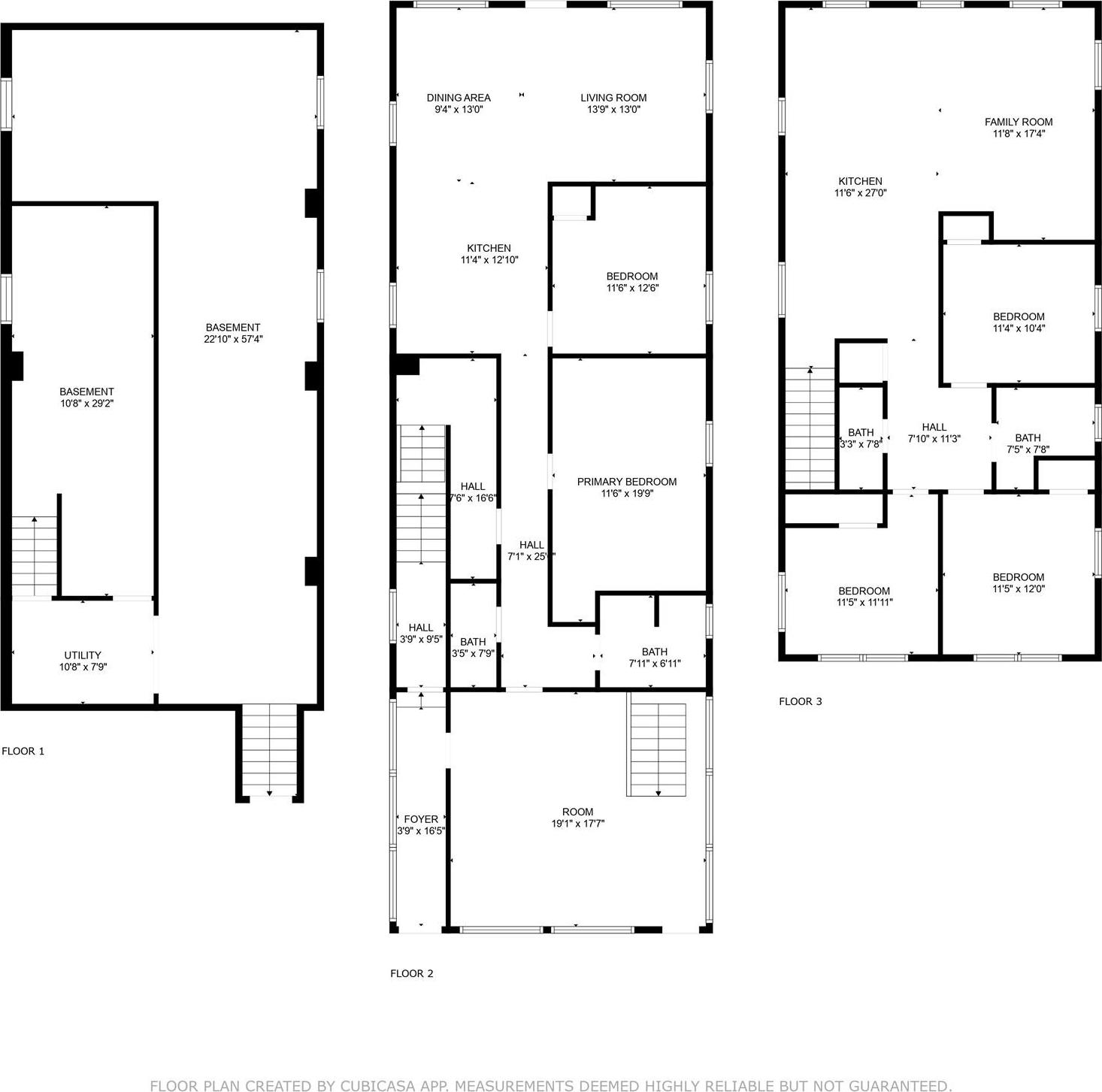
Prime Village Business Opportunity On Major Hamptons Corridor – New Construction With Income Potential Investment Meets Versatility At 715 Flanders Road, A High-visibility-acre Property Zoned Village Business, Ideally Located On One Of The Busiest Thoroughfares In The Hamptons—route 24, The Main Connector Between I-495 (long Island Expressway) And Route 27. Built In 2017, This Modern Commercial Building Offers The Rare Advantage Of New Construction In A Coveted Location. With Natural Gas, Central Air, And A Thoughtfully Designed Layout, The Building Is Configured For Multiple Rental Incomes Or A Flexible Owner-user Setup, With The Potential For Three Separate Units (with Proper Permits). Property Features: Two Spacious Units With Separate Entrances First Floor: Ideal For Cafe, Office, Or Service-based Business; Includes 2 Rooms, 1 Full Bath, And 1 Half Bath Second Floor: Open-concept Kitchen/living With 3 Rooms, 1 Full Bath, And 1 Half Bath – Perfect For Residential Use, Rental Income, Or Professional Offices Full Basement With Private Entrance – Potential For Third Unit, Storage, Or Additional Business Use (subject To Permits) Expansive On-site Parking – Ample Space For Clients, Customers, Or Tenants Additional Usable Land – Perfect For Expansion, Outdoor Dining, Or Added Facilities This Is A High-traffic, High-exposure Location With Excellent Access And Visibility—an Exceptional Site For Cafe, Retail, Office, Live/work, House Of Worship, Or Mixed-use Applications. Whether You're An Entrepreneur, Investor, Or Business Owner, 715 Flanders Rd Presents A Rare Chance To Secure A Prime Position In A Growing Area With Strong Income Potential And Room To Grow.
| Location/Town | Southampton |
| Area/County | Suffolk County |
| Post Office/Postal City | Flanders |
| Prop. Type | Single Family House for Sale |
| Style | Bungalow, Cottage |
| Tax | $7,421.00 |
| Bedrooms | 5 |
| Total Rooms | 15 |
| Total Baths | 4 |
| Full Baths | 2 |
| 3/4 Baths | 2 |
| Year Built | 2017 |
| Basement | Finished, Full, Walk-Out Access |
| Construction | Aluminum Siding, Energy Star, Fiberglass Insulation, Frame, Vinyl Siding |
| Lot SqFt | 20,473 |
| Cooling | Central Air |
| Heat Source | Forced Air |
| Util Incl | Natural Gas Connected, Sewer Connected, Trash Collection Private |
| Features | Mailbox |
| Condition | New Construction |
| Patio | Patio |
| Days On Market | 21 |
| Window Features | Aluminum Frames, ENERGY STAR Qualified Windows, Insulated Windows, Wood Frames |
| Lot Features | Back Yard, Near Public Transit, Near School, Near Shops, Steep Slope, Wooded |
| Parking Features | Alley Access, Common, Driveway, Off Street, Parking Lot, Private |
| School District | Riverhead |
| Middle School | Riverhead Middle School |
| Elementary School | Phillips Avenue School |
| High School | Riverhead Senior High School |
| Features | First floor bedroom, first floor full bath, beamed ceilings, breakfast bar, chefs kitchen, eat-in kitchen, energy star qualified door(s), kitchen island, natural woodwork, open kitchen, original details, sound system, speakers, tile counters |
| Listing information courtesy of: Coldwell Banker M&D Good Life | |