RealtyDepotNY
Cell: 347-219-2037
Fax: 718-896-7020
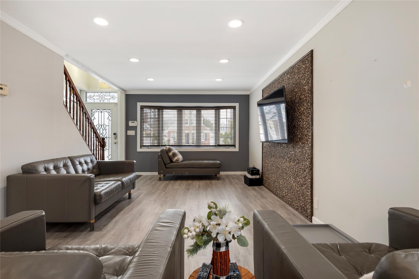
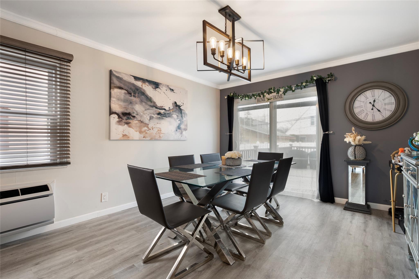
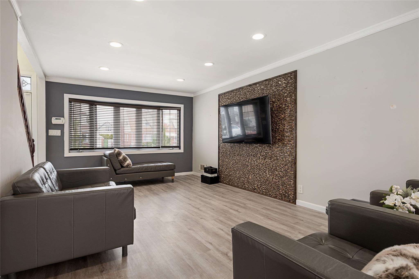
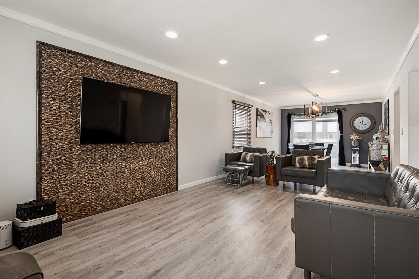
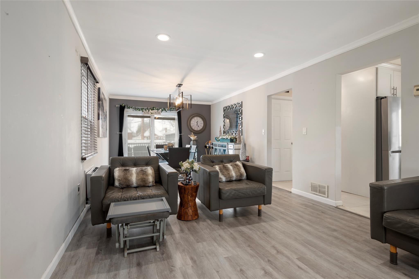
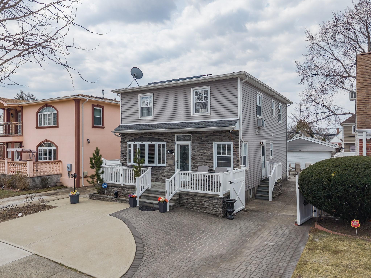
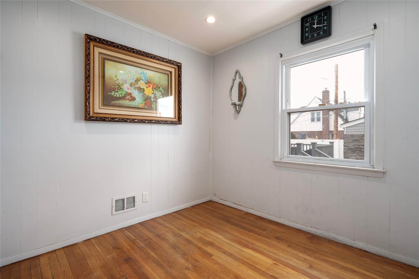
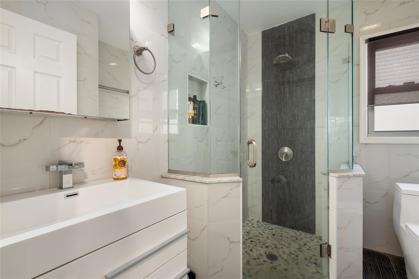
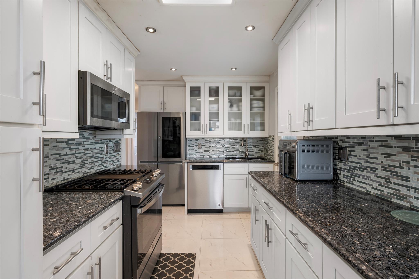
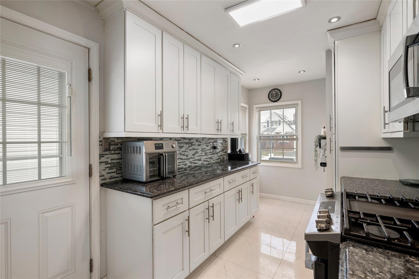
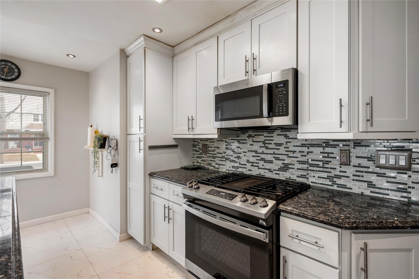
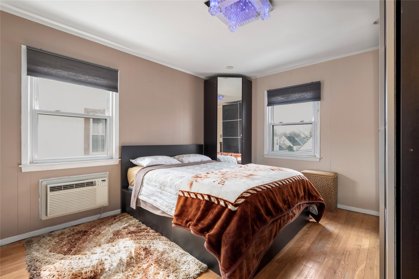
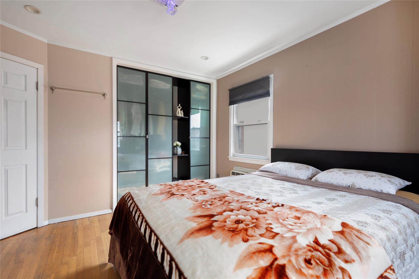
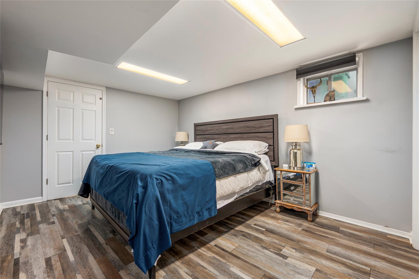
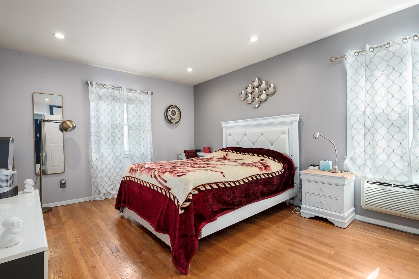
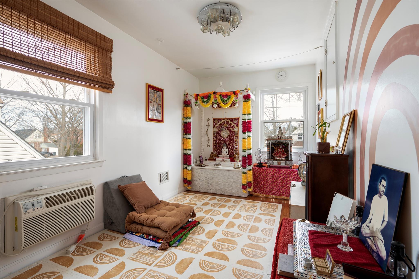
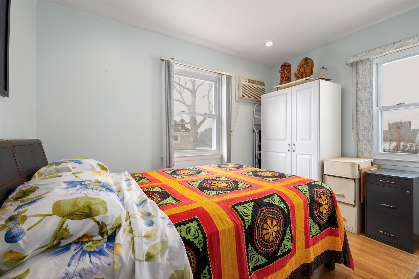
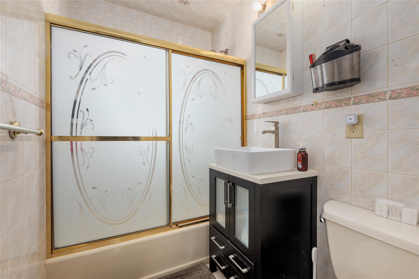
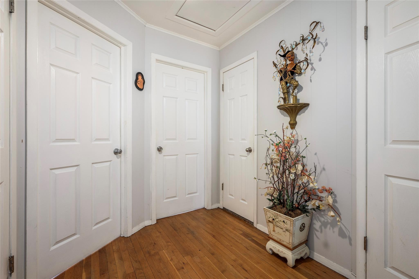
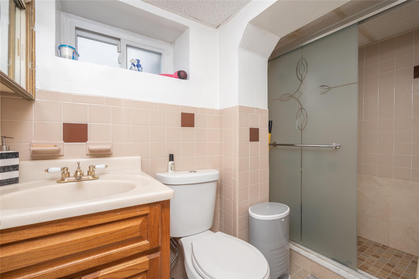
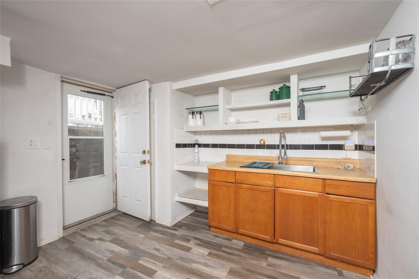
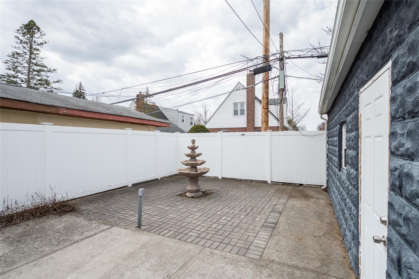
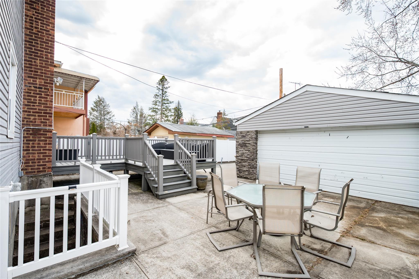
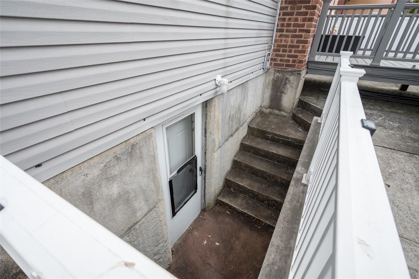
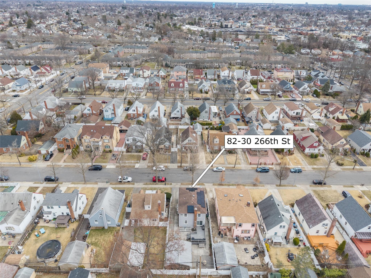
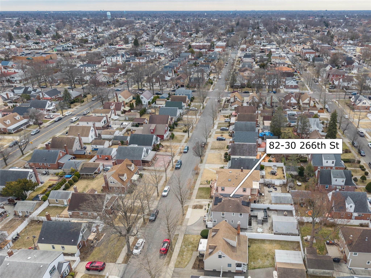
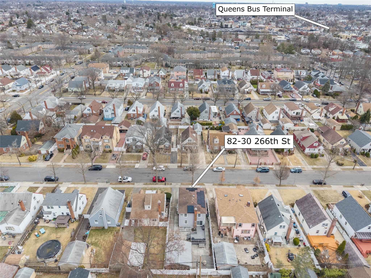
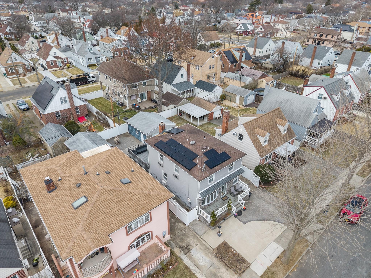
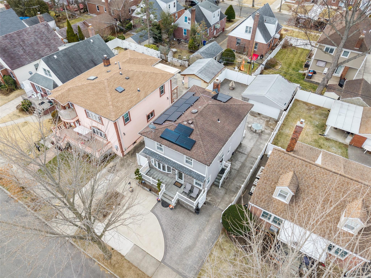
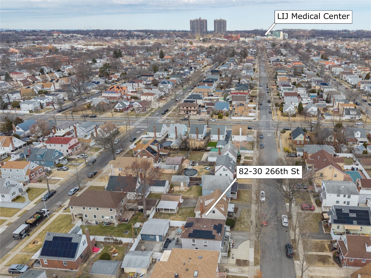
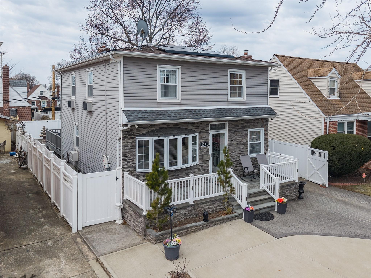
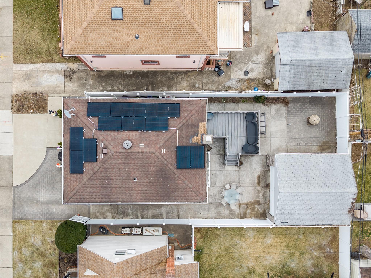
Attention Home Buyers: Big Price Drop & Open House On Father's Day Sunday June 15th 1pm Till 3pm ! East Facing, Strategically Located, High Locational Value-modern Home Is Waiting For A New Home Owner. Everything Is Redone, Tastefully Renovated To Your Life Style, This Lovely Home Boasts 2 Car Garage , A Rear Deck And A Patio For Parties. Very Private Backyard, Nicely Paved Front Yard & A Long Driveway. Total 5 Bedrooms , Bedroom On The 1st Floor , Total 3 Full Baths , Basement Has An Outside Entrance To Access The Great Backyard. Kitchen Has A Side Door For Easy Access. Sliding Door To The Rear Deck From The Formal Dining Room, Gas Cooking, Solar Panels/financed. Buyers Have To Assume The Solar Panel Contract That's A Tremendous Amount Of Savings. This Home Is A Commuters Delight, Places Of Worship, Shops, Schools, Parks, All Highways , Train, Bus.............you Have Got It All ! Won't Be Lasting Too Long.... Big Price Drop!
| Location/Town | New York |
| Area/County | Queens |
| Post Office/Postal City | Floral Park |
| Prop. Type | Single Family House for Sale |
| Style | Contemporary |
| Tax | $9,100.00 |
| Bedrooms | 5 |
| Total Rooms | 10 |
| Total Baths | 3 |
| Full Baths | 3 |
| Year Built | 1950 |
| Basement | Finished |
| Construction | Frame, Stone, Vinyl Siding |
| Lot Size | 40 X 100 |
| Lot SqFt | 4,000 |
| Cooling | Wall/Window Unit(s) |
| Heat Source | Oil |
| Util Incl | Electricity Connected, Natural Gas Connected, Sewer Connected, Trash Collection Public, Underground Utilities, Water Connected |
| Features | Garden |
| Condition | Estimated |
| Days On Market | 103 |
| Lot Features | Back Yard, Front Yard, Near Public Transit, Near School, Near Shops, Paved, See Remarks |
| Parking Features | Detached, Driveway, Garage, Off Street |
| School District | Queens 26 |
| Middle School | Irwin Altman Middle School 172 |
| Elementary School | Ps 191 Mayflower |
| High School | Martin Van Buren High School |
| Features | First floor bedroom, first floor full bath, breakfast bar, entrance foyer, formal dining, open floorplan, open kitchen |
| Listing information courtesy of: RE/MAX City Square | |