RealtyDepotNY
Cell: 347-219-2037
Fax: 718-896-7020
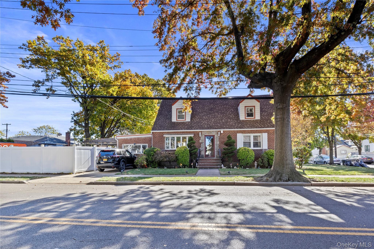
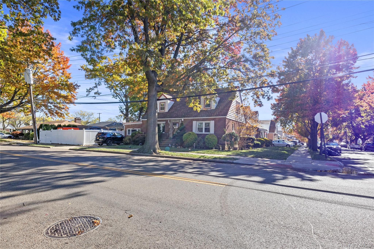
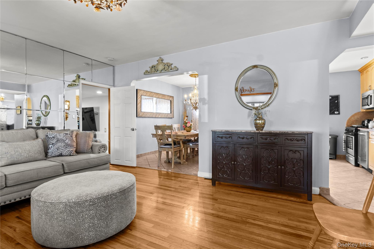
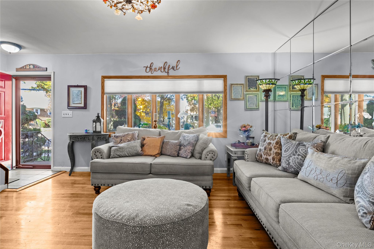
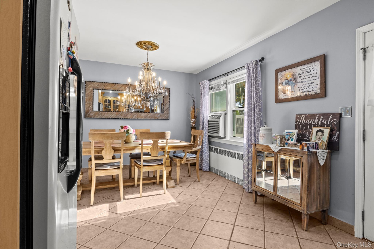
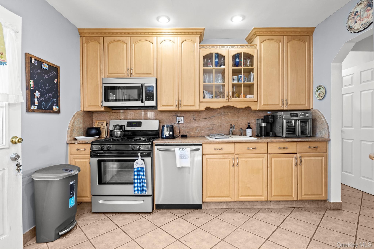
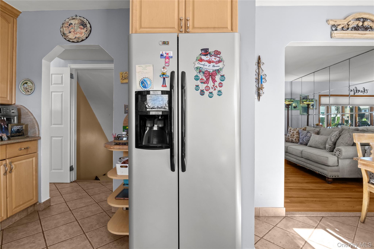
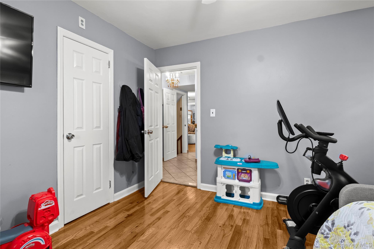
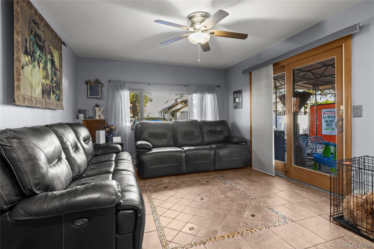
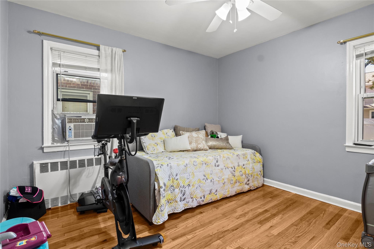
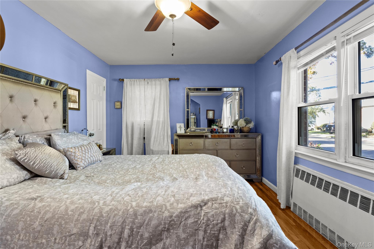
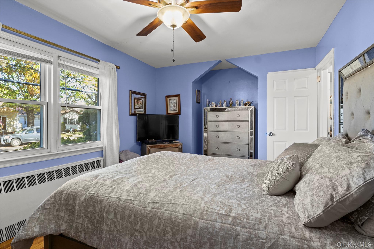
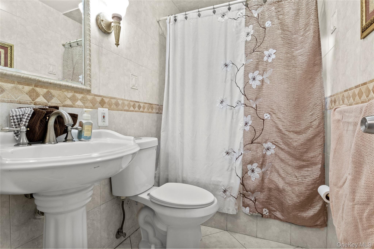
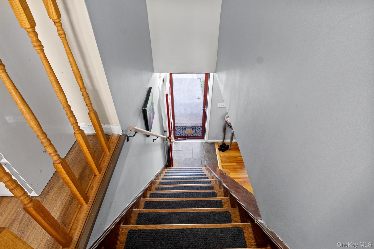
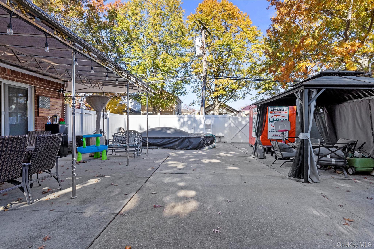
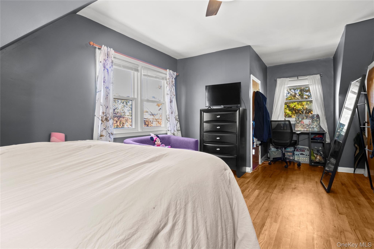
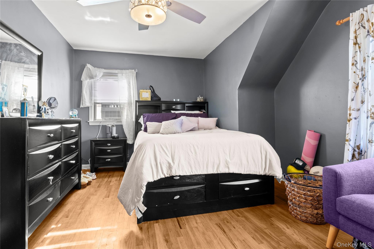
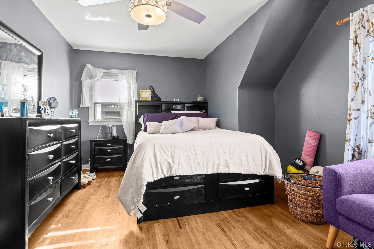
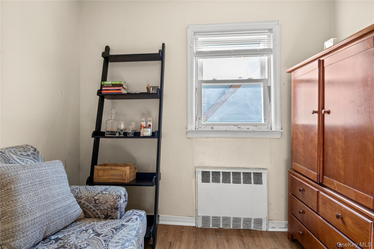
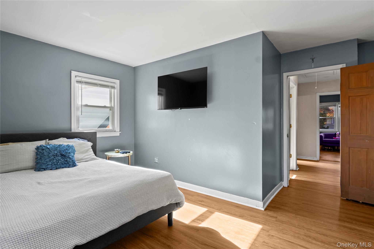
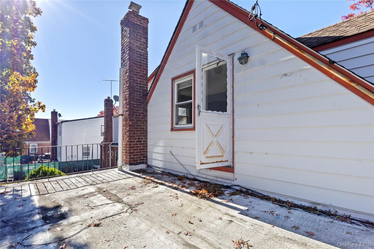
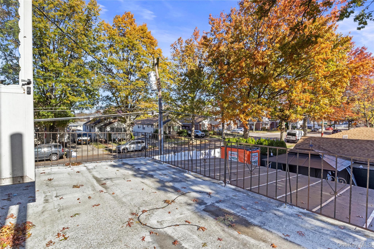
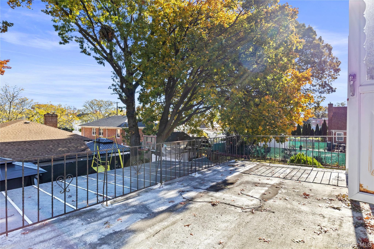
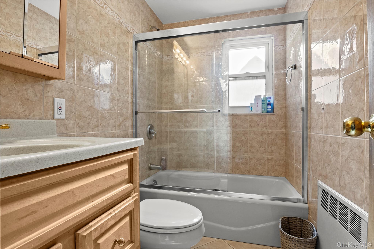
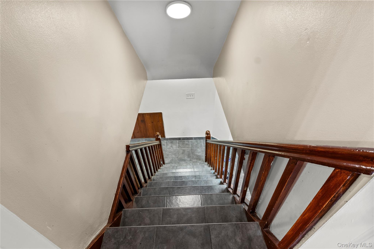
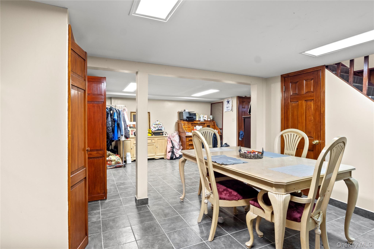
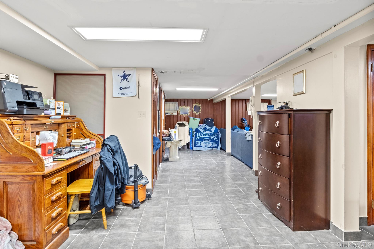
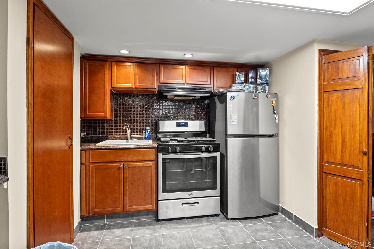
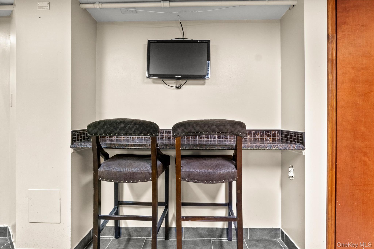
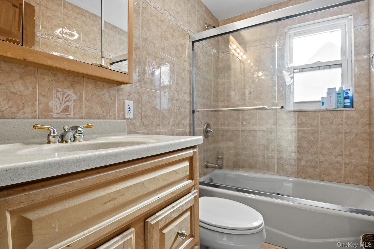
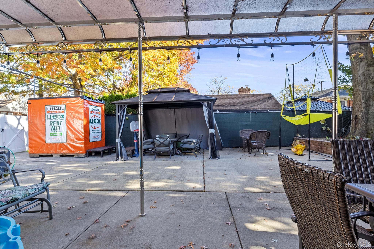
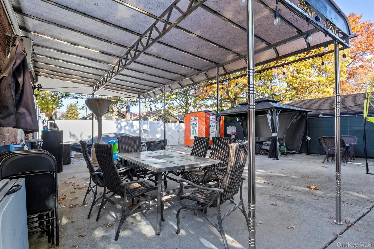
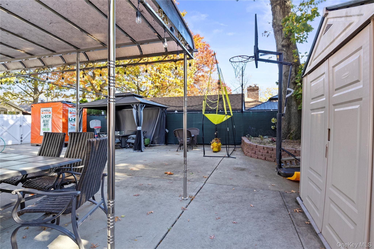
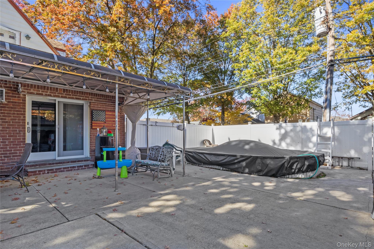
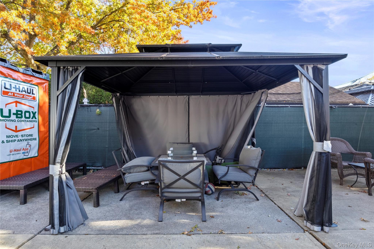
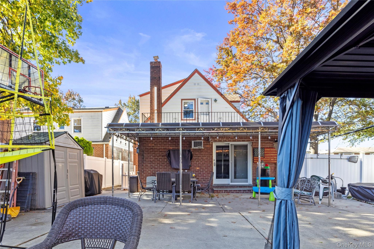
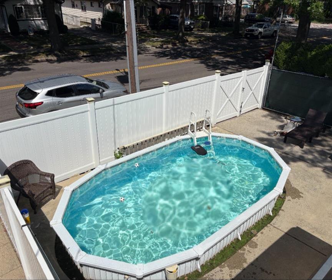
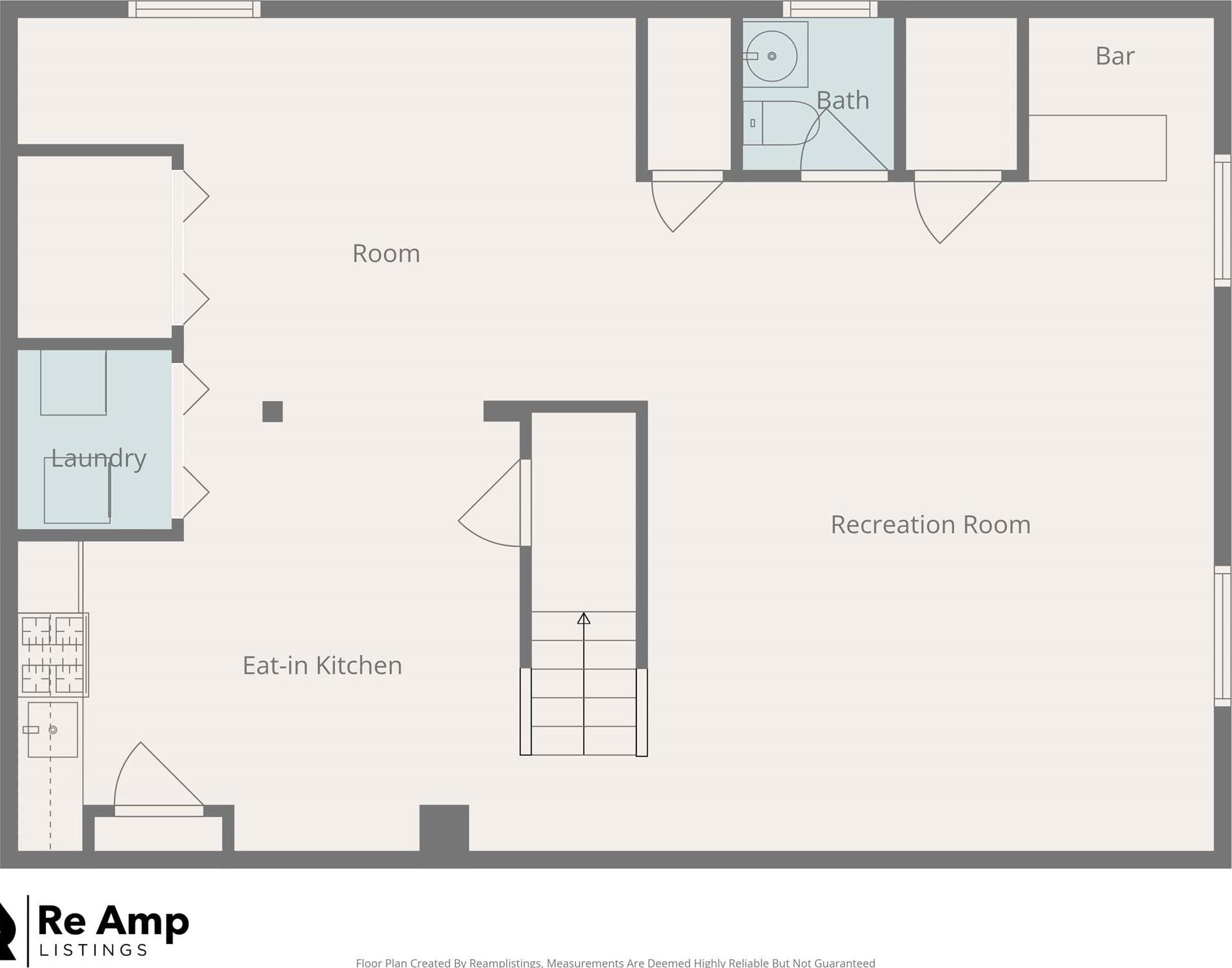
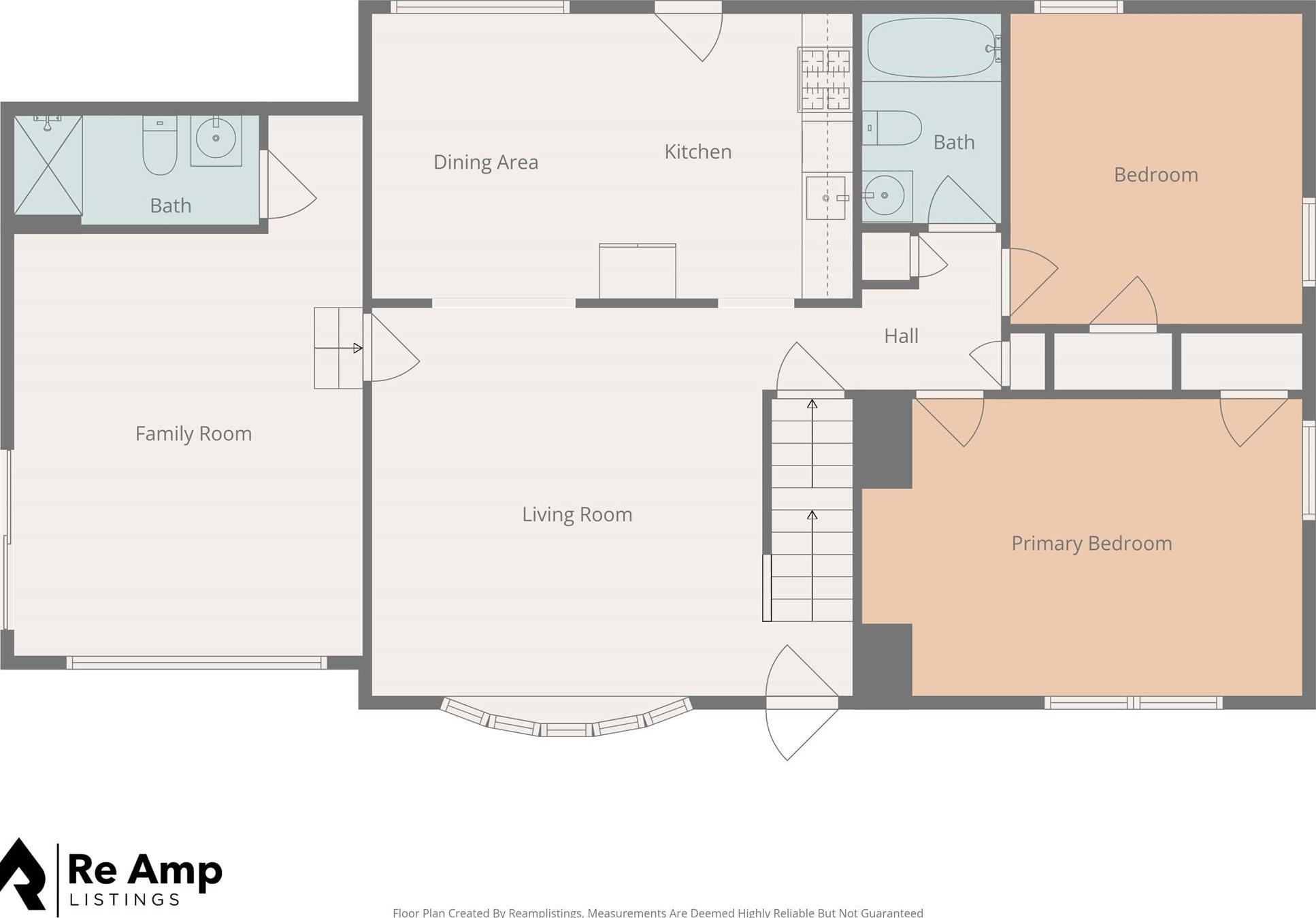
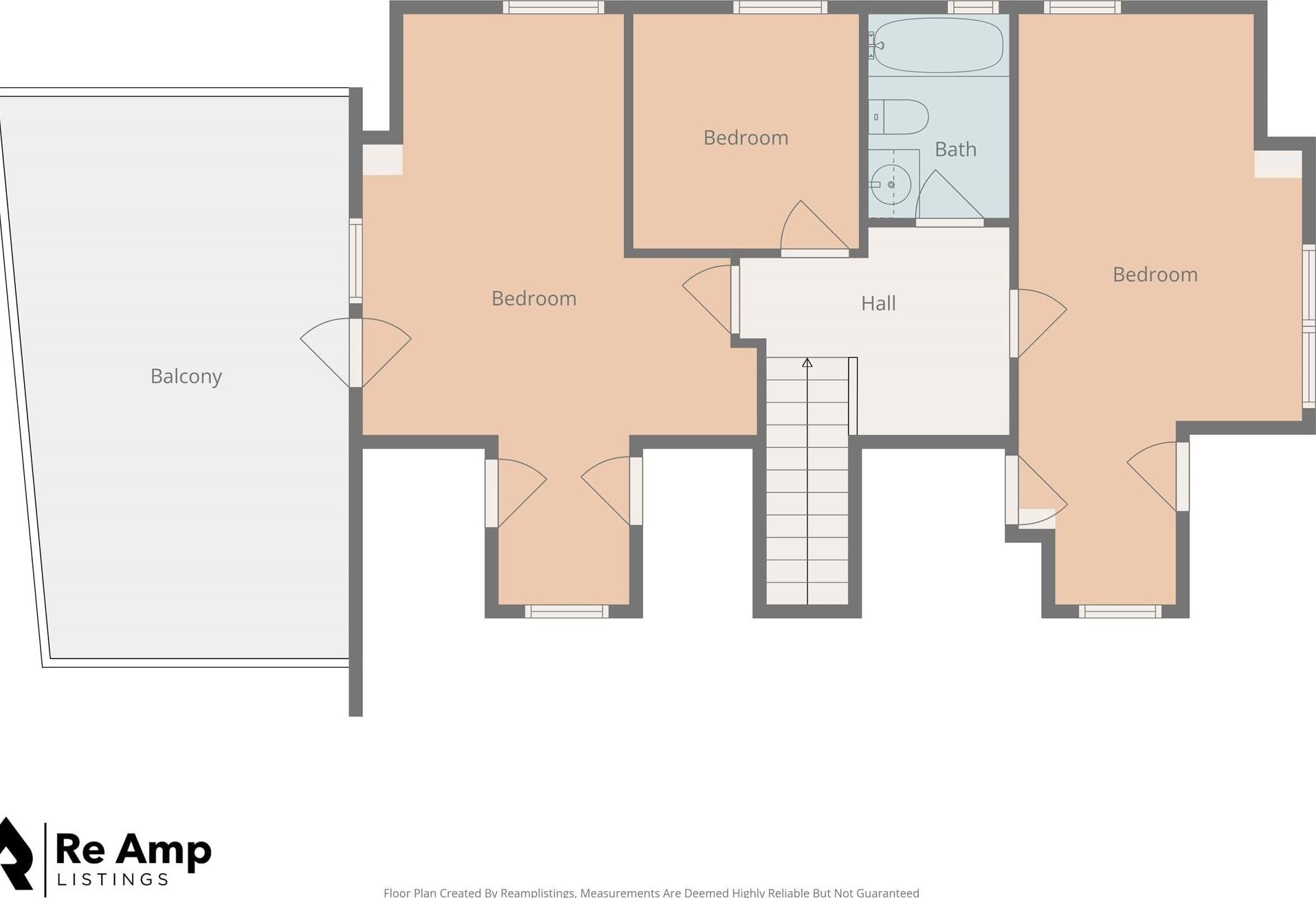
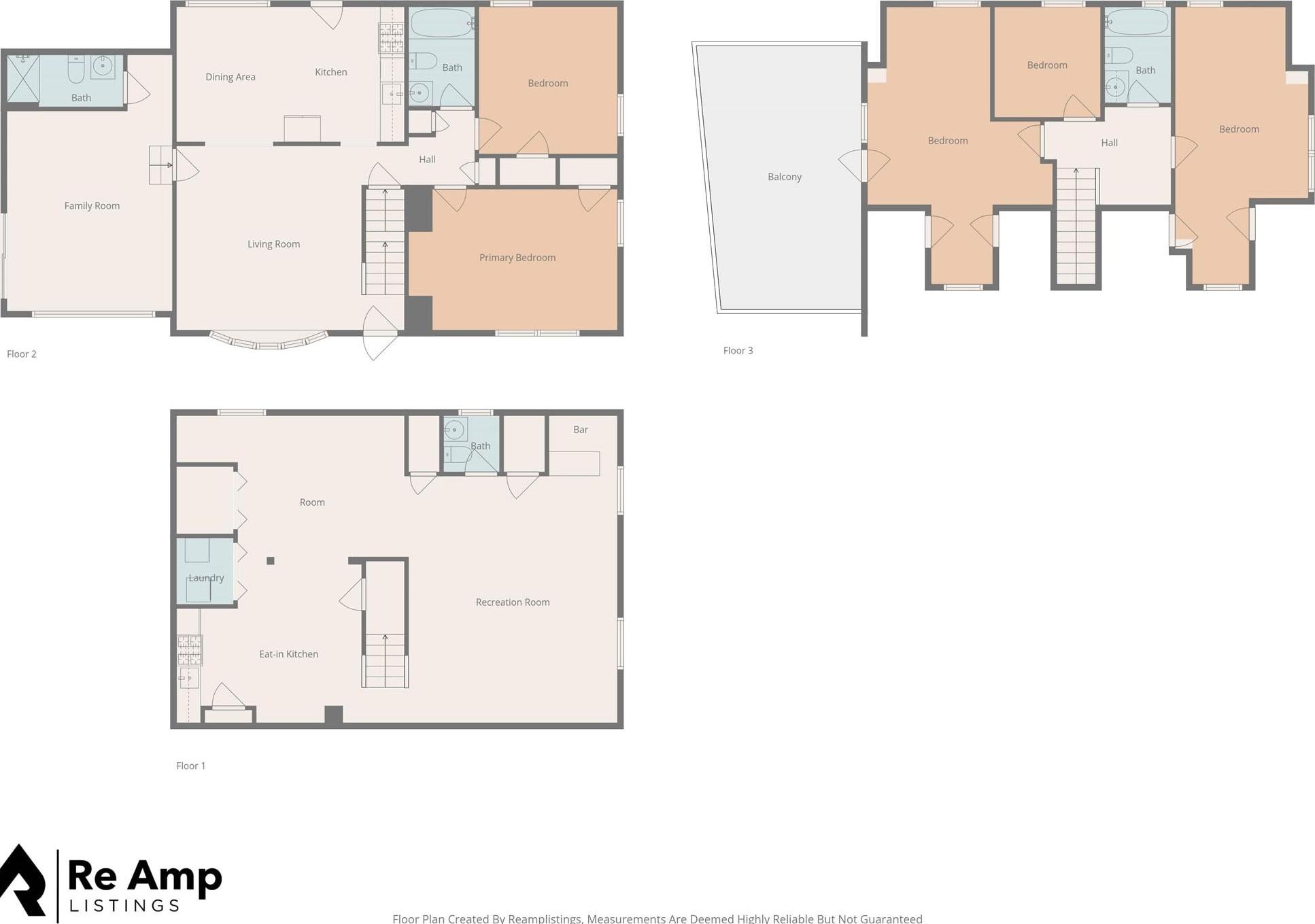
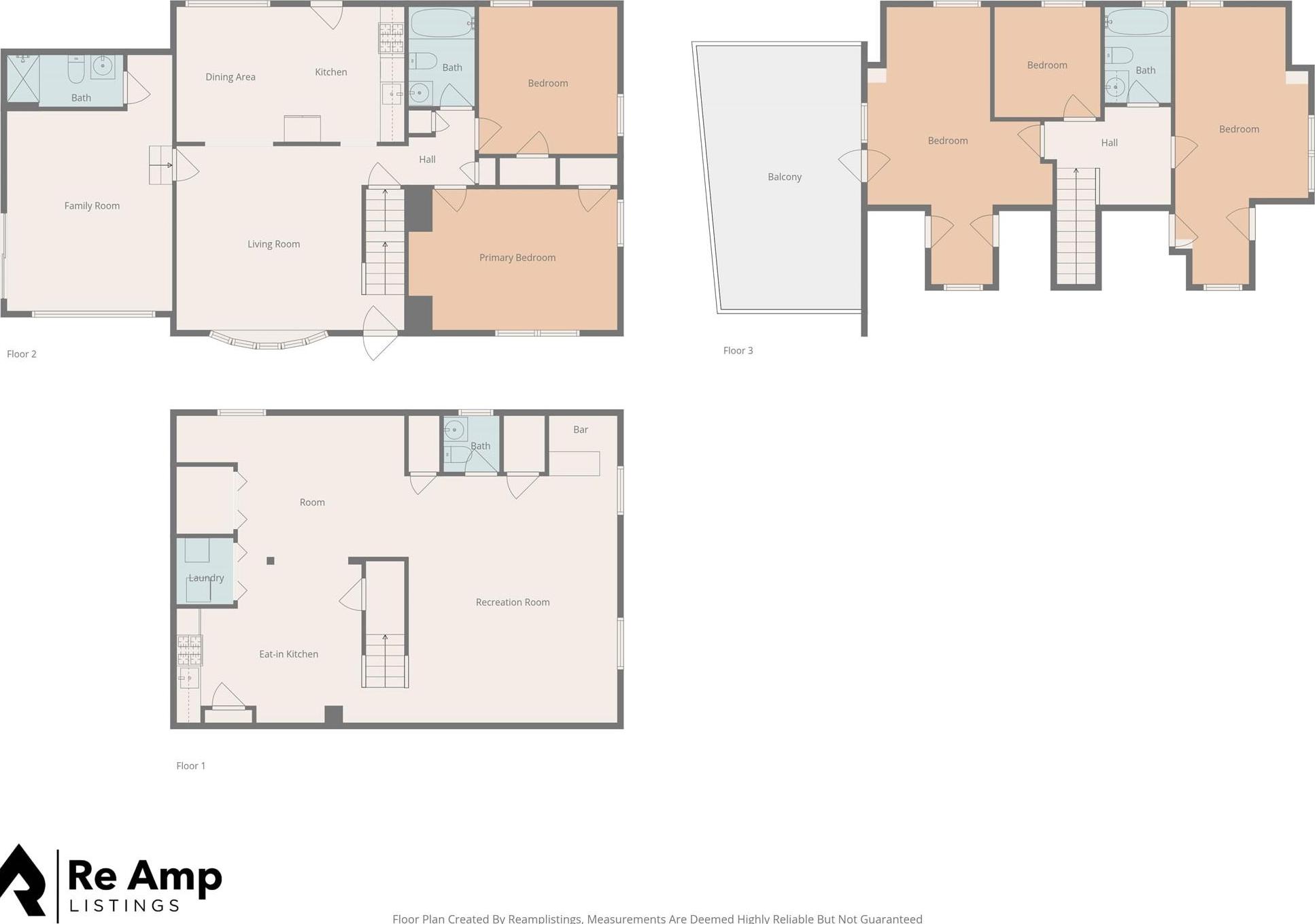
Welcome To 83-03 261st Street — A Beautifully Expanded Cape Nestled On One Of Glen Oaks’ Most Charming, Tree-lined Blocks. This Home Combines The Space And Comfort Of Long Island Living With The Benefit Of Queens Taxes — Truly The Best Of Both Worlds. The Main Level Offers 3 Well-sized Bedrooms And 2 Full Baths, Creating A Practical And Flexible Layout Ideal For Multi-generational Living Or A Mother-daughter Setup (verify Local Requirements). A Bright Living Room, Dedicated Dining Area, And Well-maintained Kitchen Make Everyday Living Feel Connected And Effortless. Upstairs, Discover Three Additional Bedrooms And A Full Bath. One Room Makes A Perfect Home Office Or Study, While Another Opens To A Large Private Balcony — An Ideal Place To Unwind. A Pull-down Attic Adds Convenient Storage. Recent Updates Bring Peace Of Mind: New Second-floor Flooring, Three-zone Heating, A New Boiler And Water Heater, And A Newer Roof. The Backyard Is An Entertainer’s Dream — Fully Fenced And Concreted For Low Maintenance, Featuring An In-ground Pool And Gazebo That Create A Private, Resort-style Setting For Gatherings Or Quiet Evenings At Home. A Finished Basement With An Outside Entrance Adds Even More Space And Flexibility. All This Just One Block From Hillside Avenue, Close To Shops, Dining, Parks, Schools, And Transportation. A Rare Opportunity To Enjoy Generous Space, Modern Updates, And Outdoor Living In A Location That Truly Feels Like Home.
| Location/Town | New York |
| Area/County | Queens |
| Post Office/Postal City | Floral Park |
| Prop. Type | Single Family House for Sale |
| Style | Exp Cape |
| Tax | $8,668.00 |
| Bedrooms | 6 |
| Total Rooms | 8 |
| Total Baths | 4 |
| Full Baths | 3 |
| 3/4 Baths | 1 |
| Year Built | 1950 |
| Basement | Finished |
| Construction | Brick |
| Lot SqFt | 4,742 |
| Cooling | Wall/Window Unit(s) |
| Heat Source | Natural Gas |
| Util Incl | Electricity Connected, Natural Gas Connected |
| Days On Market | 10 |
| Parking Features | Detached, Driveway |
| Tax Assessed Value | 54960 |
| School District | Queens 26 |
| Middle School | Irwin Altman Middle School 172 |
| Elementary School | James J Ambrose School |
| High School | Martin Van Buren High School |
| Features | First floor bedroom, first floor full bath, ceiling fan(s), chefs kitchen, dry bar, formal dining, granite counters, high speed internet, in-law floorplan, primary bathroom, master downstairs, washer/dryer hookup |
| Listing information courtesy of: RE/MAX Luxe | |