RealtyDepotNY
Cell: 347-219-2037
Fax: 718-896-7020
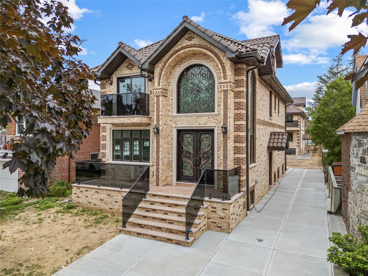
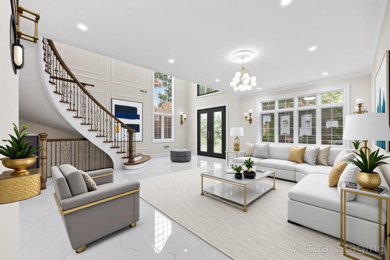
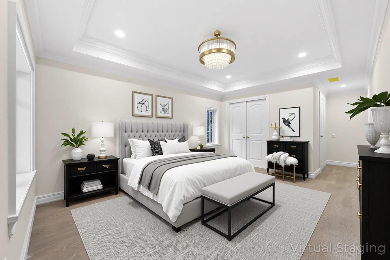
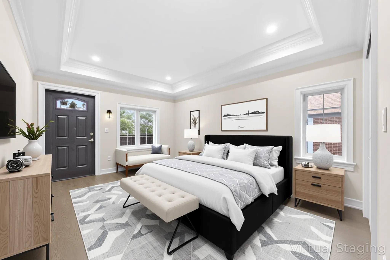
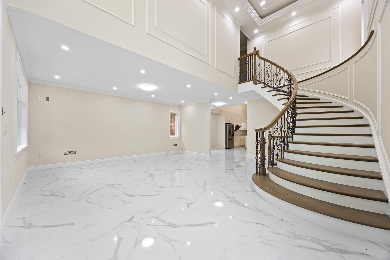
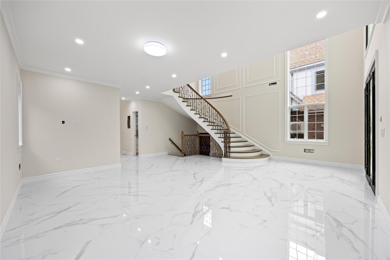
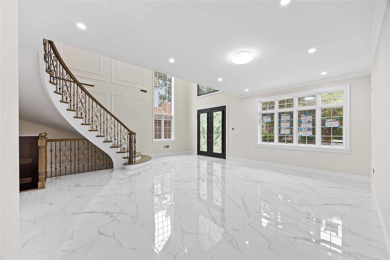
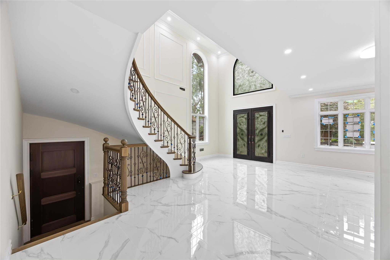
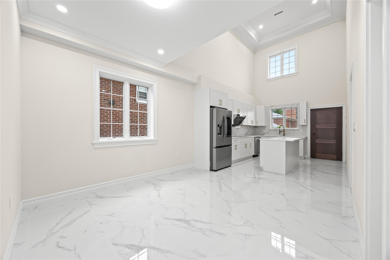
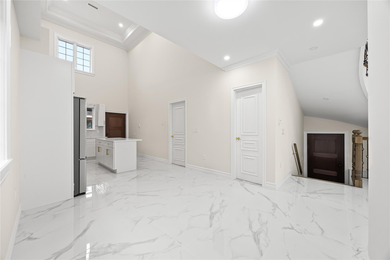
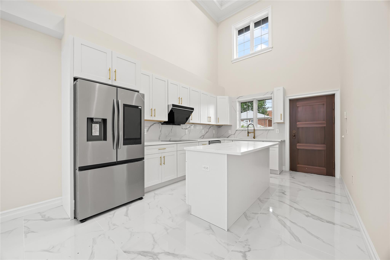
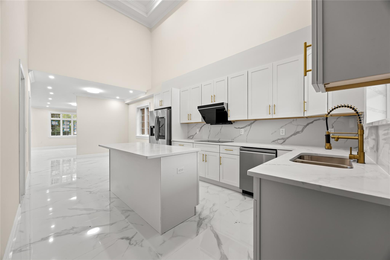
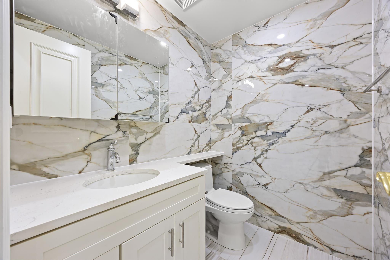
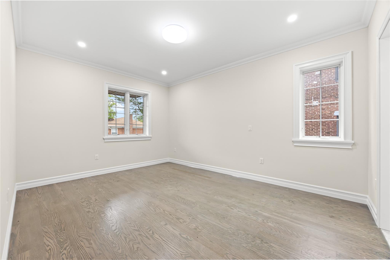
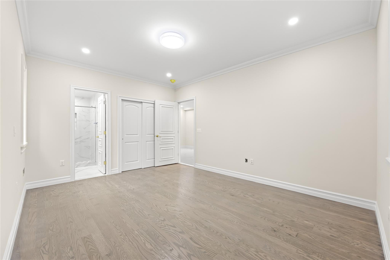
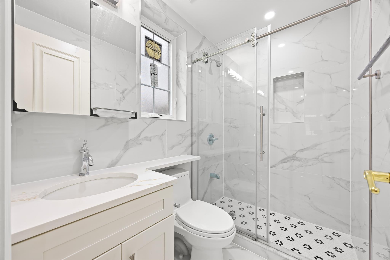
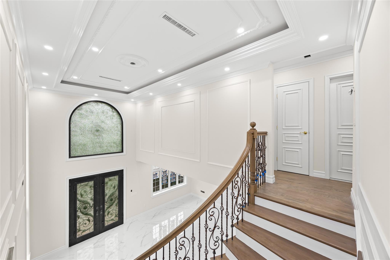
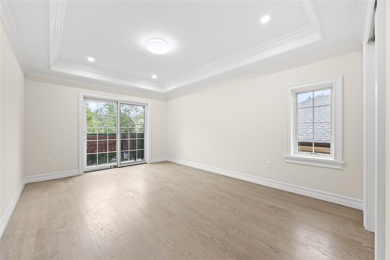
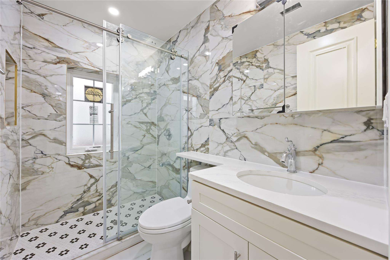
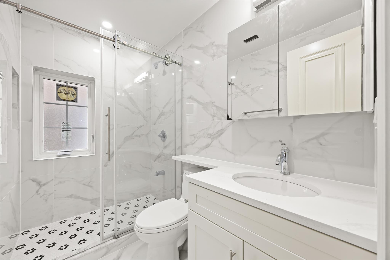
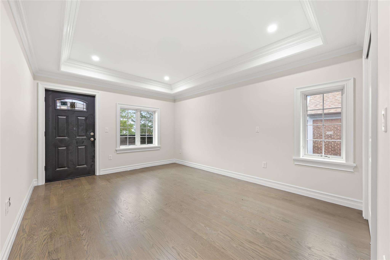
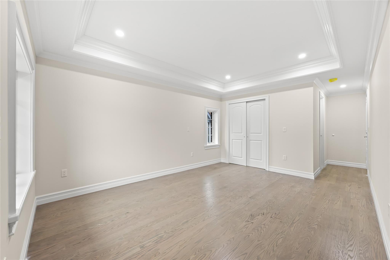
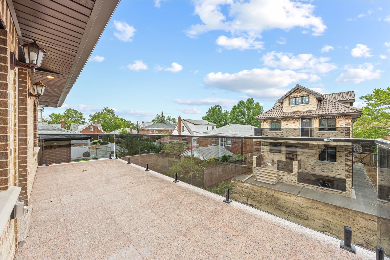
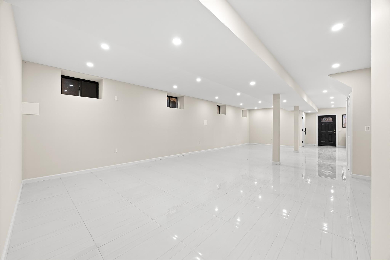
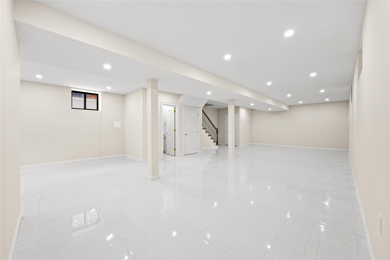
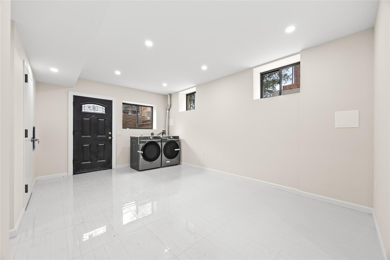
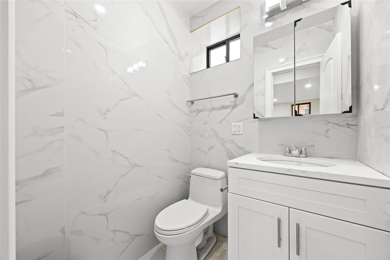
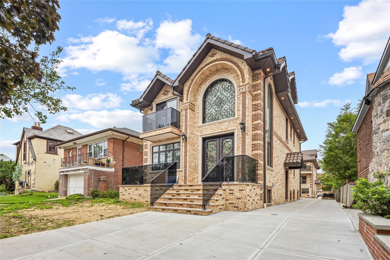
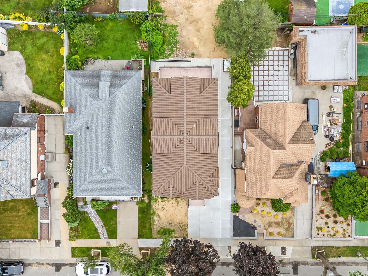
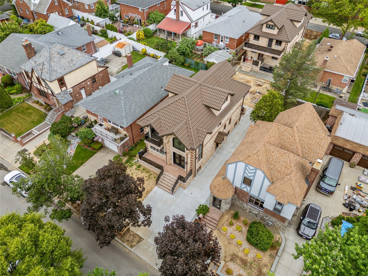
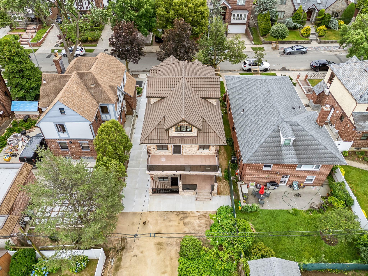
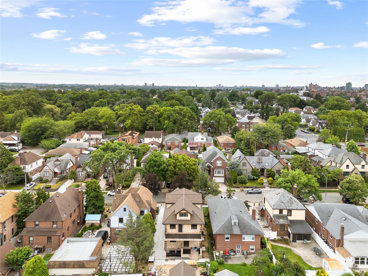
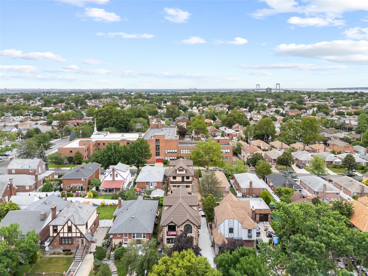
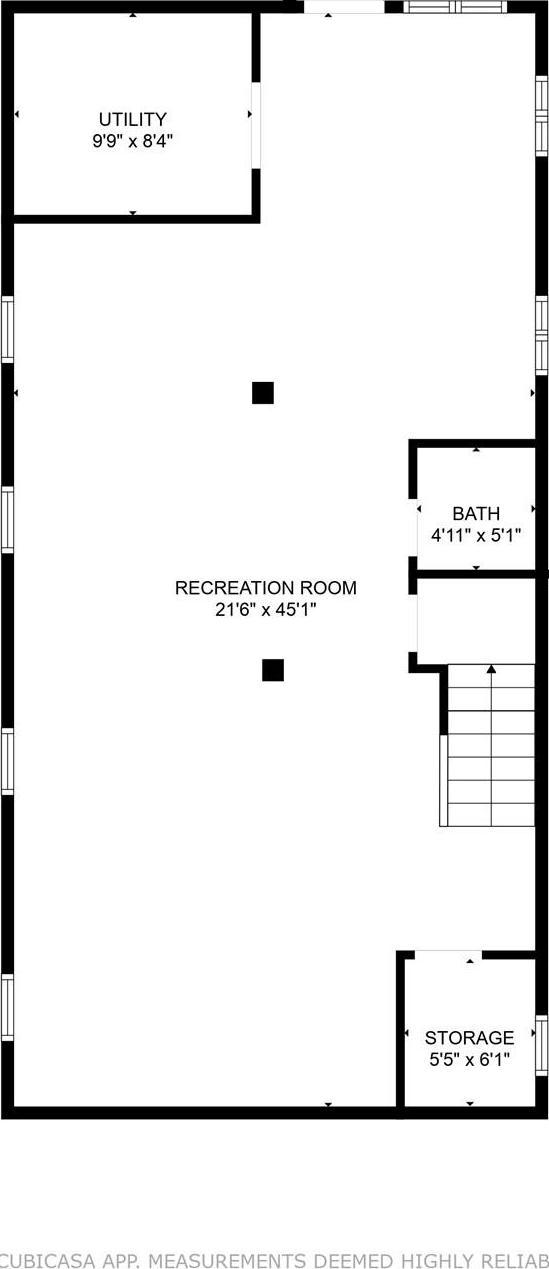

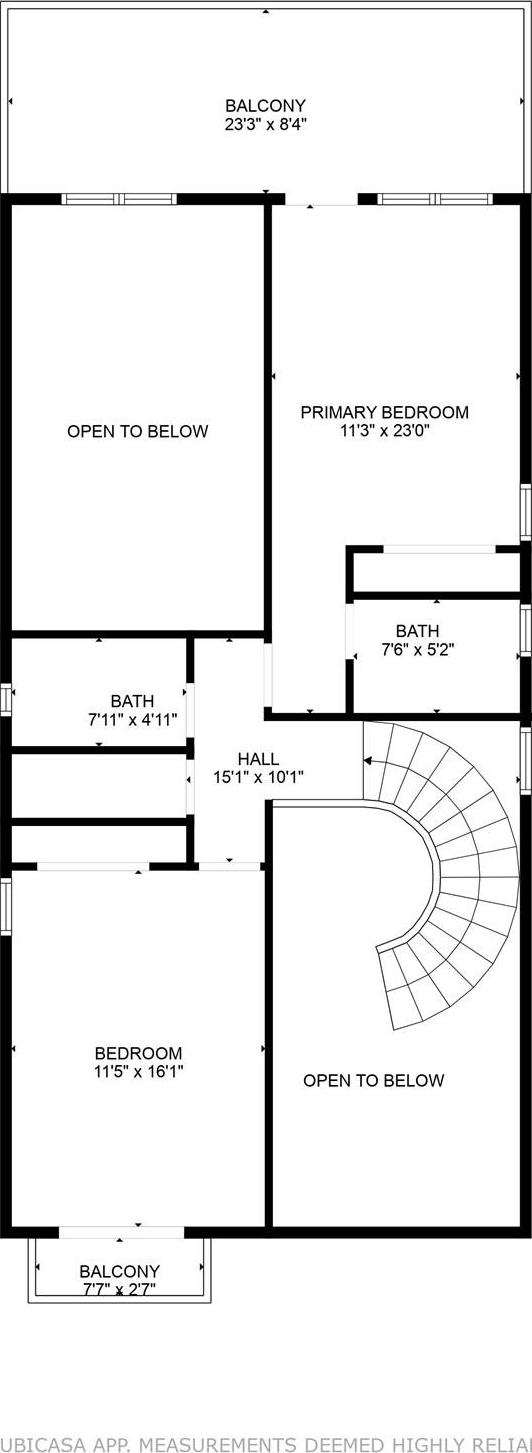
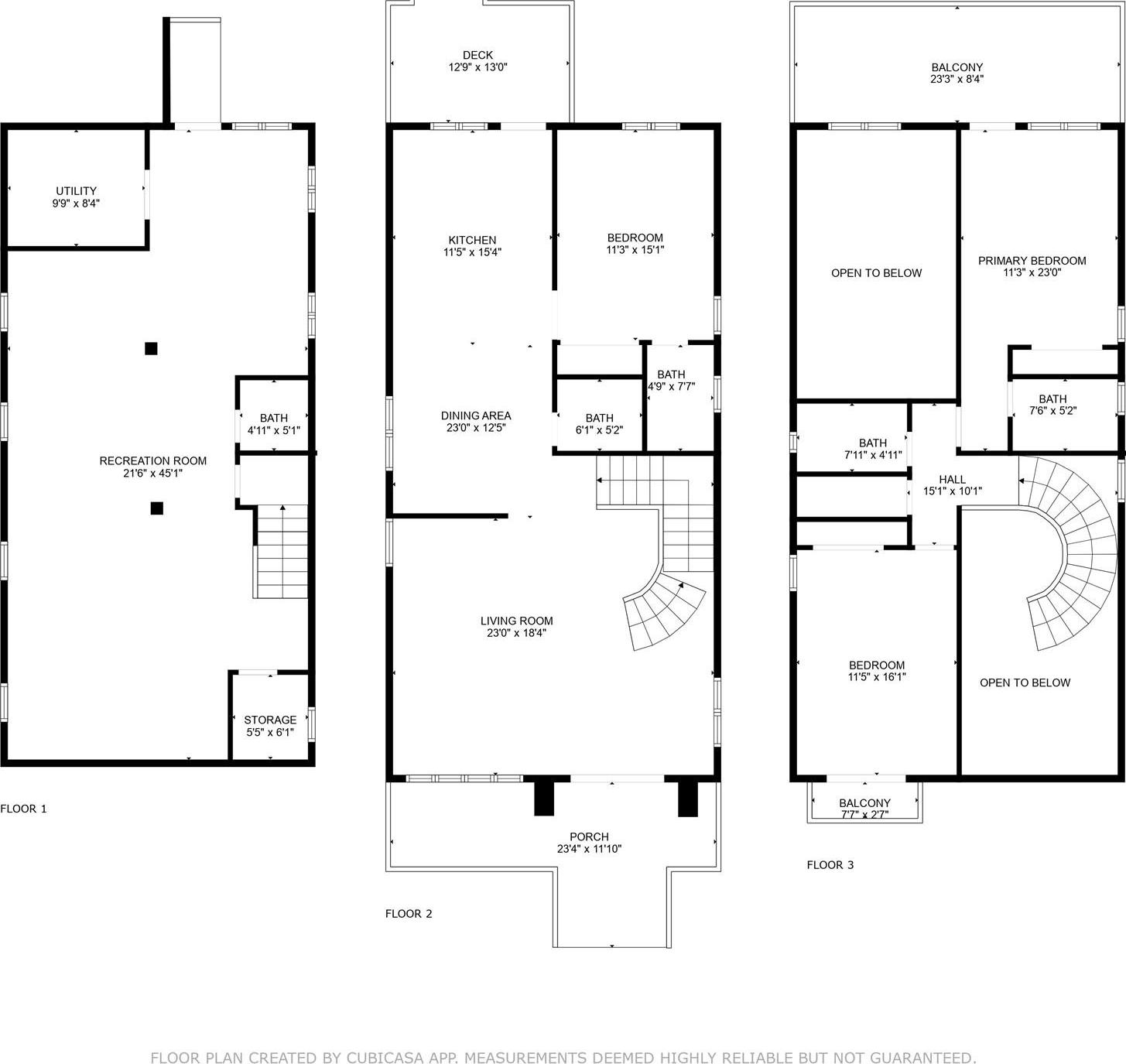
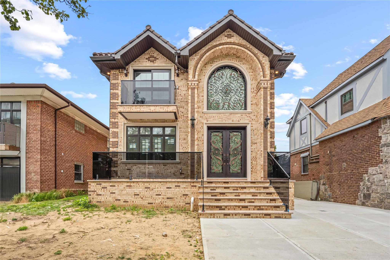
Welcome To This Beautifully Updated All-brick Home In The Heart Of Flushing. This Elegant Residence Offers 3 Bedrooms And 3.5 Bathrooms Across Multiple Levels, Plus A Finished Basement And Attic. The First Floor Features A Grand Living Room, Open-concept Kitchen With Marble Island, A Spacious En-suite Bedroom, And 1.5 Baths. Highlights Include Soaring Ceilings, A 17-foot Floor-to-ceiling Window, Crystal Chandelier, European-style Staircase, Radiant Heated Marble Floors, And Refined Molding And Lighting. Front And Rear Balconies Overlook A Landscaped Garden. The Second Floor Includes Three Bedrooms, Two Full Baths, Hardwood Flooring, And Access To Front And Rear Terraces. The Attic Is Bright With Multiple Windows, Ideal For A Bonus Room Or Additional Storage. The Fully Finished Basement Offers High Ceilings, Large Windows. The Layout Is Spacious And Functional, With Direct Access To A Rear Patio. Equipped With A Full Central Heating And Cooling System, This Home Is Located In A Quiet Residential Area Near Bowne Park, With Easy Access To Northern Blvd, Main Street, And Several Major Bus Lines. A Rare Opportunity For Comfortable Living Or Investment In One Of Flushing’s Most Desirable Neighborhoods.
| Location/Town | New York |
| Area/County | Queens |
| Post Office/Postal City | Flushing |
| Prop. Type | Single Family House for Sale |
| Style | Contemporary |
| Tax | $12,594.00 |
| Bedrooms | 3 |
| Total Rooms | 7 |
| Total Baths | 4 |
| Full Baths | 3 |
| 3/4 Baths | 1 |
| Year Built | 1940 |
| Basement | Full |
| Construction | Brick |
| Cooling | Central Air |
| Heat Source | Electric, Natural Ga |
| Util Incl | Electricity Connected, Natural Gas Connected, Sewer Connected, Water Connected |
| Condition | Updated/Remodeled |
| Days On Market | 130 |
| Parking Features | Driveway |
| School District | Queens 25 |
| Middle School | Is 25 Adrien Block |
| Elementary School | Ps 184 Flushing Manor |
| High School | Flushing High School |
| Features | First floor bedroom, first floor full bath, eat-in kitchen, formal dining, granite counters, open floorplan, open kitchen, storage |
| Listing information courtesy of: B Square Realty | |