RealtyDepotNY
Cell: 347-219-2037
Fax: 718-896-7020
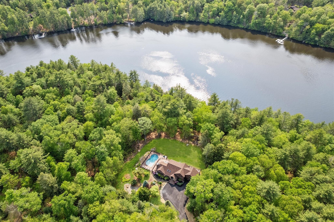
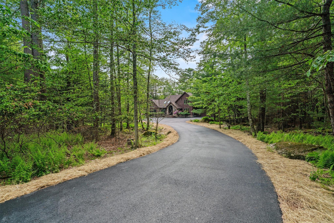
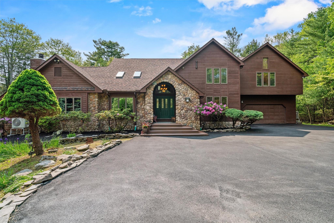
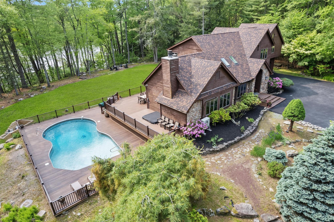
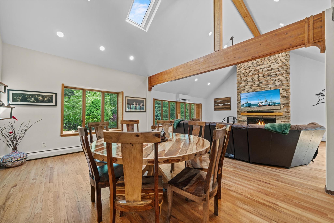
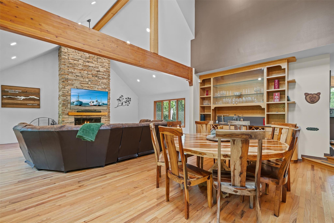
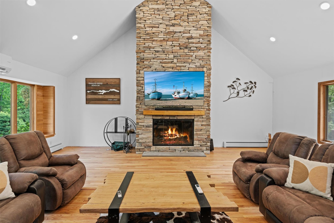
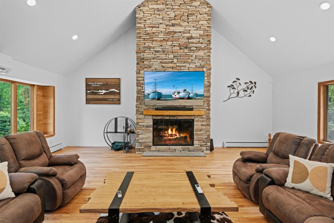
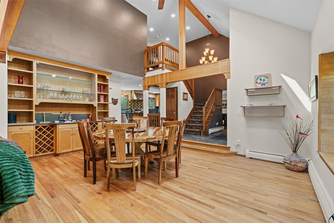
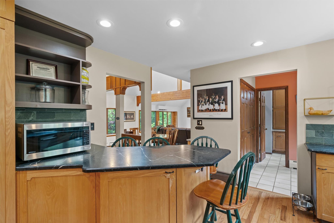
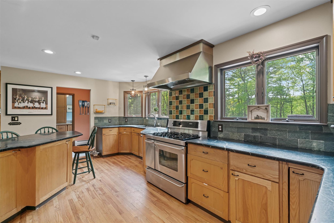
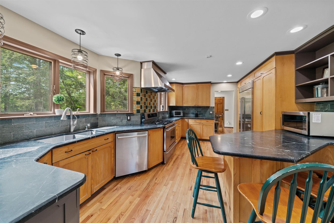
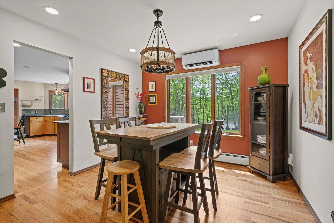
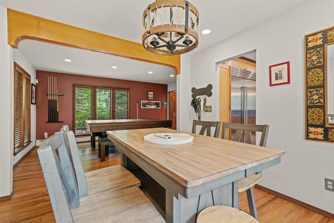
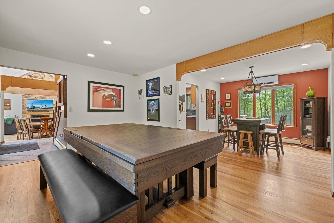
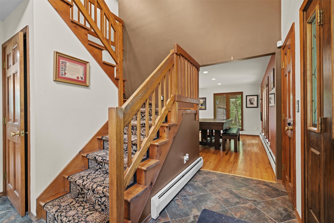
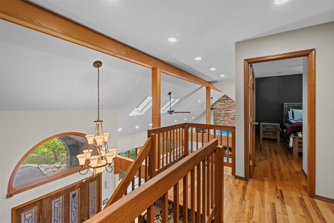
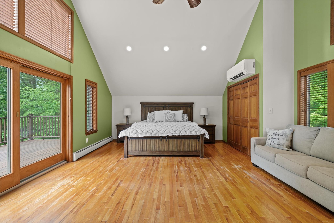
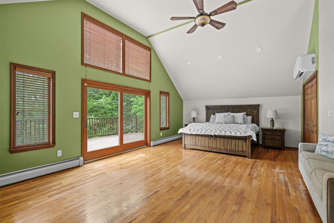
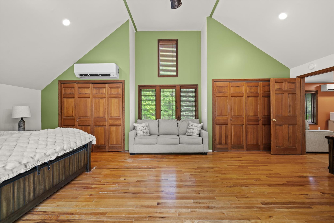
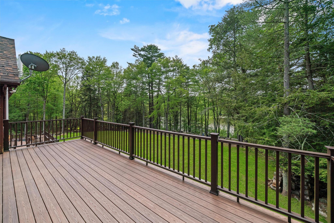
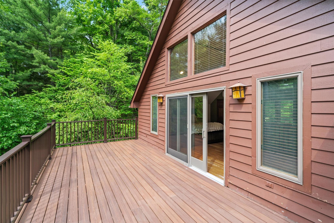
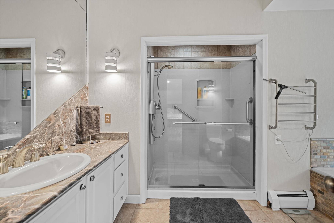
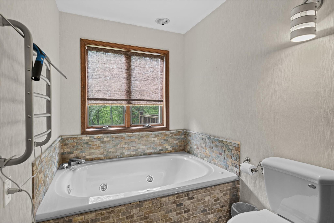
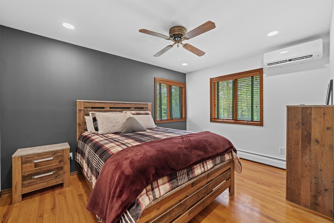
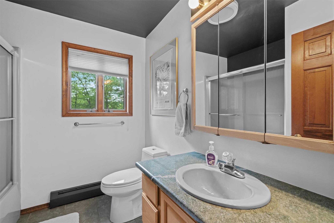
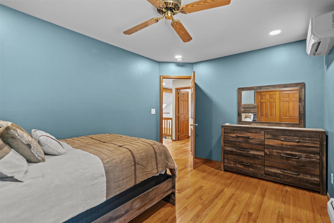
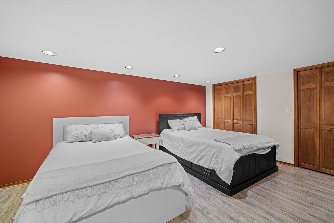
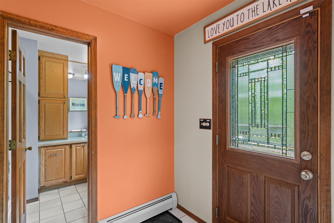
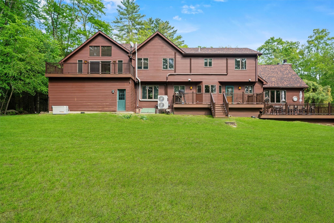
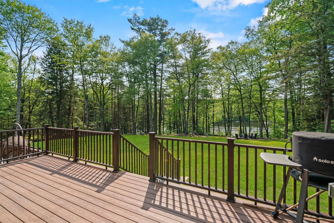
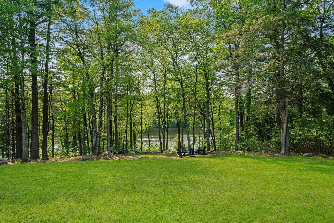
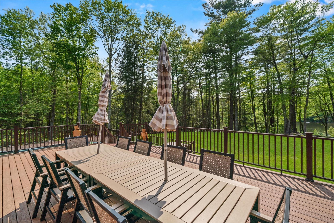
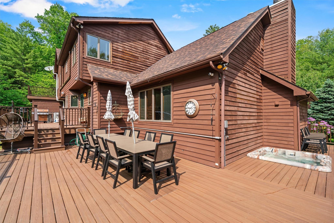
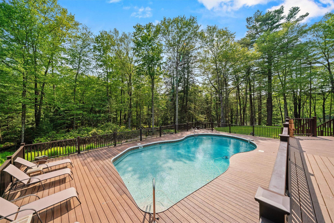
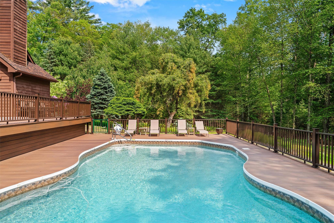
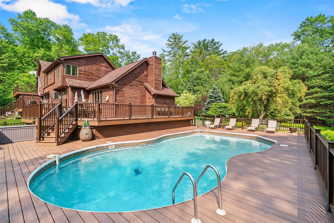
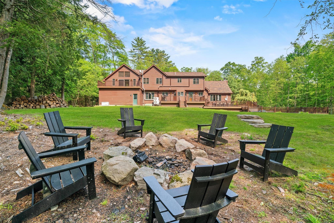
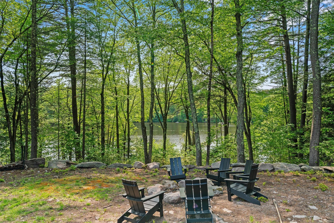
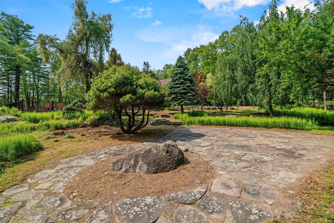
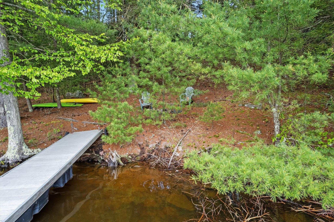
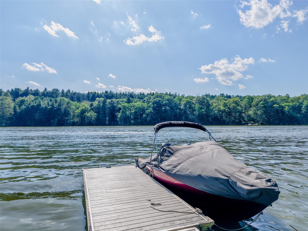
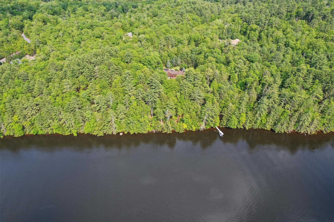
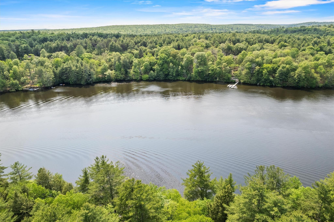
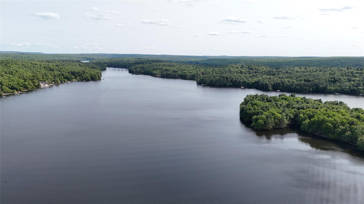
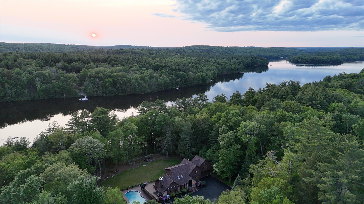
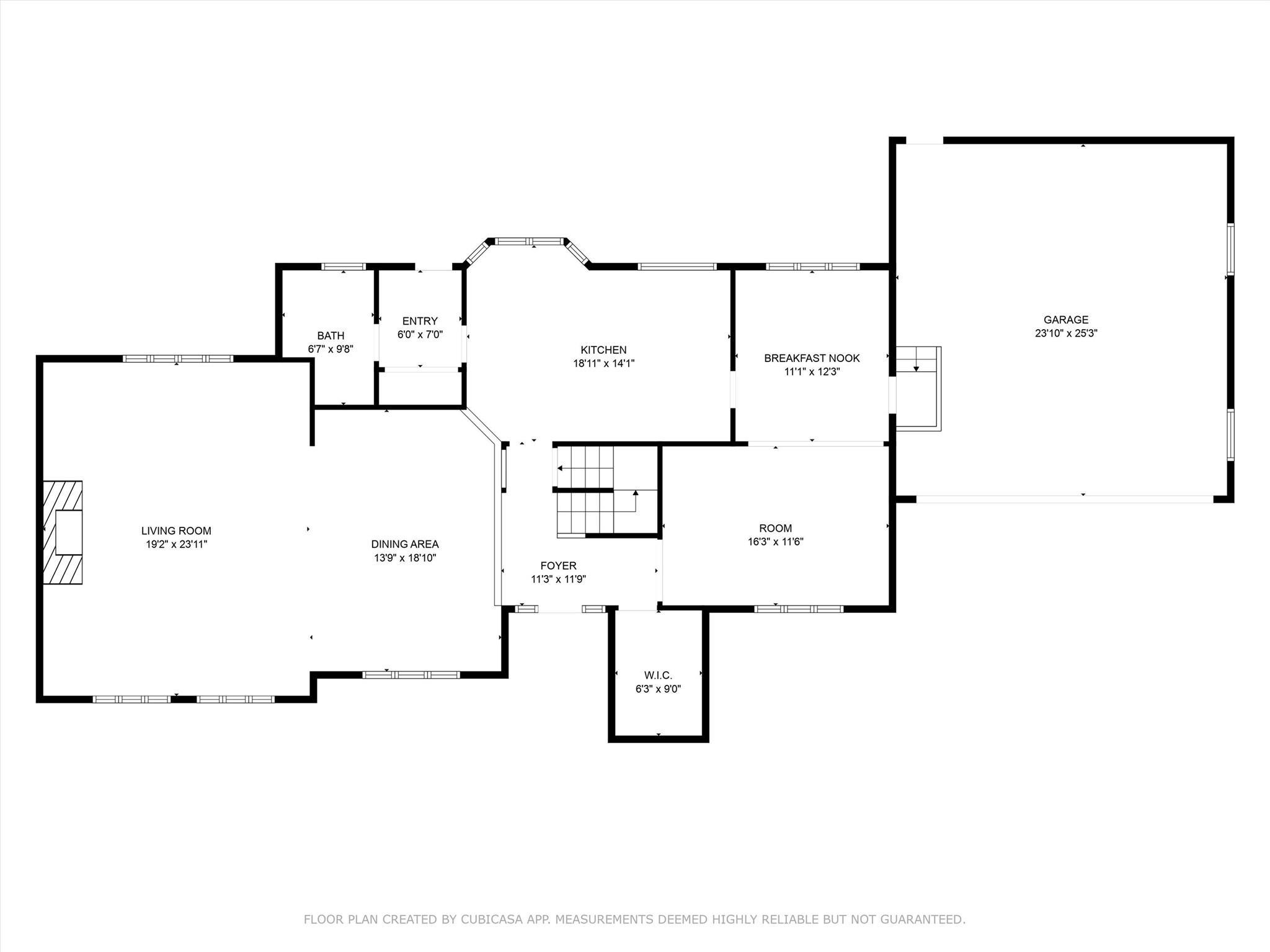
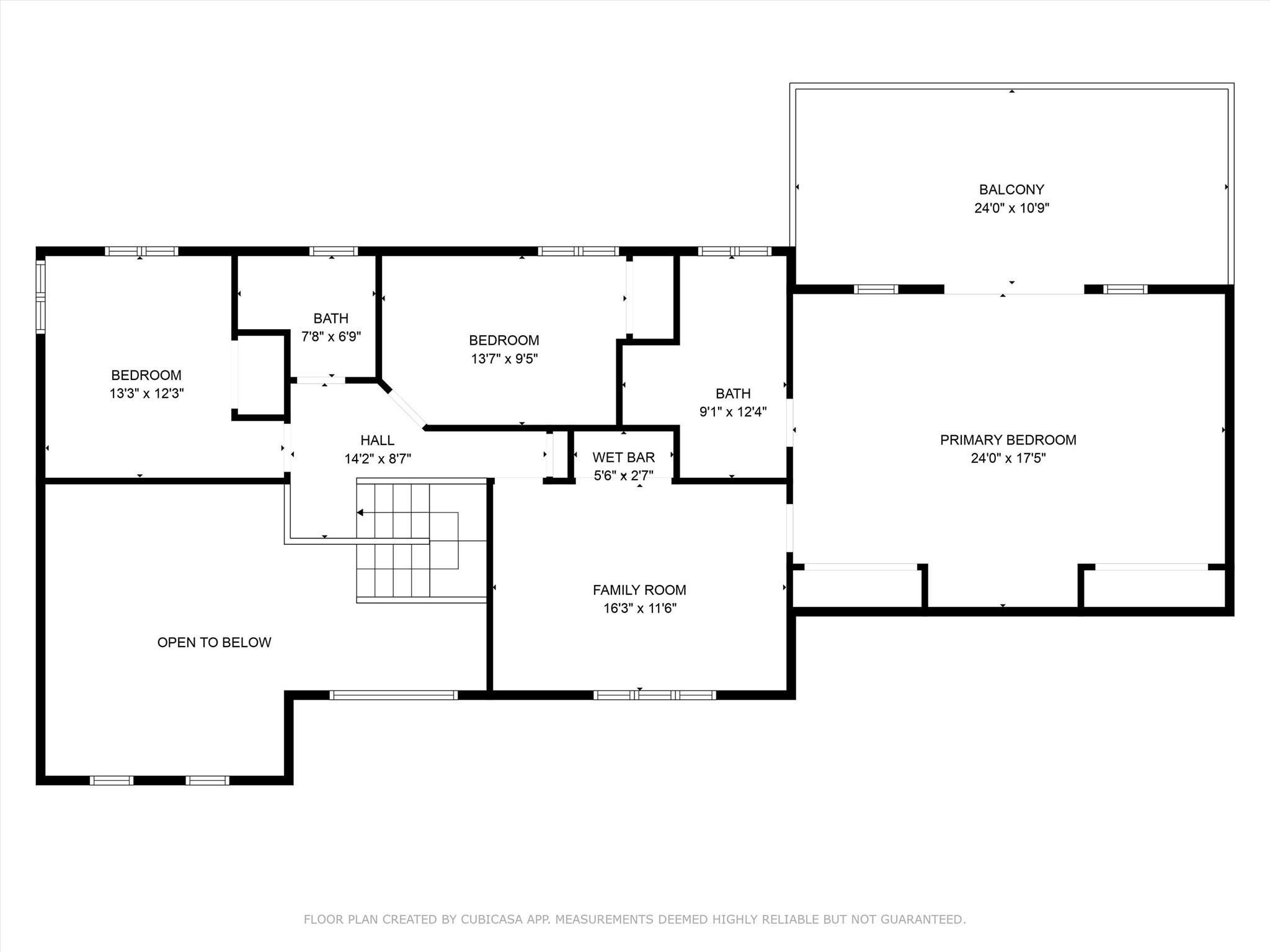
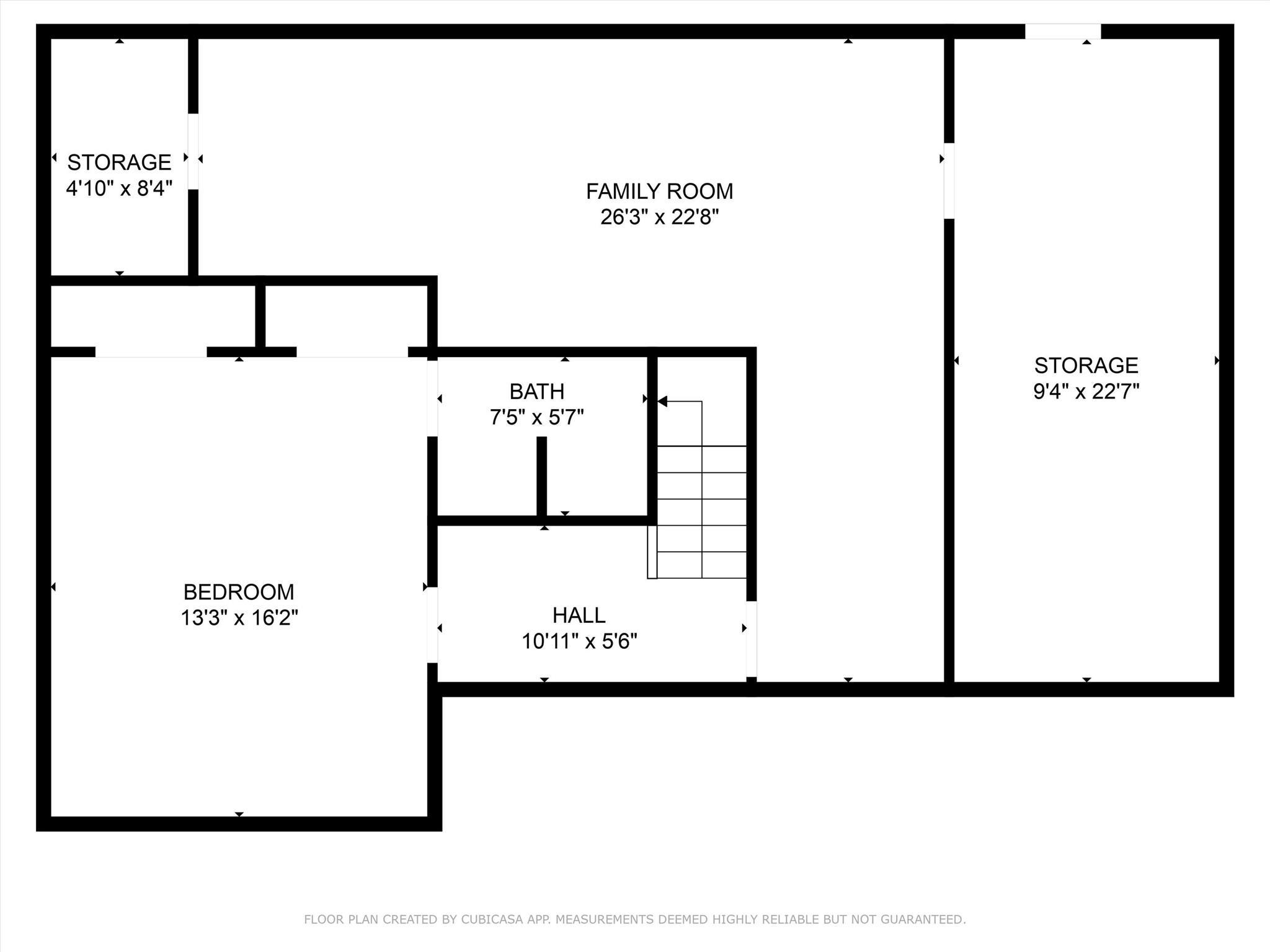
Lakefront Oasis, Fully Furnished And Completely Turnkey. 2 Hours From Nyc, Over 5 Acres Nestled On The Serene Shores Of Swinging Bridge Reservoir, Sullivan County’s Largest Motorboat Lake, This Stunning, Custom Built Contemporary Style Home Offers Unparalleled Luxury And Tranquility. With Breathtaking Lake Views From Every Room, This 4-bedroom, 4-bathroom Masterpiece Is A Haven For Those Seeking Elegance And Nature In Perfect Harmony. Step Inside To Discover Gleaming Hardwood Floors Throughout, Complemented By 20 Ft Cathedral Ceilings In The Grand Living Room, Where A Custom-built Natural Stone Wood-burning Fireplace Creates A Warm, Inviting Ambiance. The Gourmet Kitchen Is A Chef’s Dream, Boasting Top-of-the-line Appliances, A Charming Breakfast Nook, And A Formal Dining Room Perfect For Hosting Unforgettable Gatherings With Loved Ones. Each Spacious Bedroom Offers Comfort And Style, With The Master Suite Stealing The Show—featuring A Private Balcony Overlooking The Lake And A Luxurious Ensuite Bathroom With A Rejuvenating Jacuzzi Tub. Large Windows Throughout The Home Flood The Space With Natural Light, Framing Picturesque Lake Vistas At Every Turn. Outside, The Newly Constructed Deck Sets The Stage For Al Fresco Dining And Relaxation, While The In-ground Pool And Hot Tub Promise Endless Enjoyment. A Dedicated Yoga Area Surrounded By Beautiful Landscaping, Exotic Trees, And Vibrant Plants Creates A Serene Oasis For Wellness And Reflection. This Is More Than A Home—it’s A Lifestyle. Embrace Lakefront Living With 700 Ft Of Lake Frontage, Private Dock, And Enough Room For The Whole Family! Close Proximity To Local Entertainment Such As Bethel Woods Center For The Arts, Resorts World Casino, Monster Golf Course, Kartrite Indoor Waterpark, Restaurants, Hiking And Much More!
| Location/Town | Forestburgh |
| Area/County | Sullivan County |
| Prop. Type | Single Family House for Sale |
| Style | Contemporary |
| Tax | $21,441.00 |
| Bedrooms | 4 |
| Total Rooms | 16 |
| Total Baths | 4 |
| Full Baths | 4 |
| Year Built | 1991 |
| Basement | Finished, Full, Walk-Out Access |
| Construction | Frame |
| Lot SqFt | 246,550 |
| Cooling | Ductless |
| Heat Source | Baseboard |
| Util Incl | Cable Connected, Electricity Connected, Propane |
| Pool | In Ground |
| Patio | Deck |
| Days On Market | 6 |
| Tax Assessed Value | 677750 |
| School District | Monticello |
| Middle School | Robert J Kaiser Middle School |
| Elementary School | George L Cooke School |
| High School | Monticello High School |
| Features | Beamed ceilings, breakfast bar, cathedral ceiling(s), ceiling fan(s), chandelier, chefs kitchen, eat-in kitchen, entertainment cabinets, entrance foyer, formal dining, his and hers closets, primary bathroom, natural woodwork, open floorplan, recessed lighting, storage, washer/dryer hookup, wet bar |
| Listing information courtesy of: Howard Hanna Rand Realty | |