RealtyDepotNY
Cell: 347-219-2037
Fax: 718-896-7020
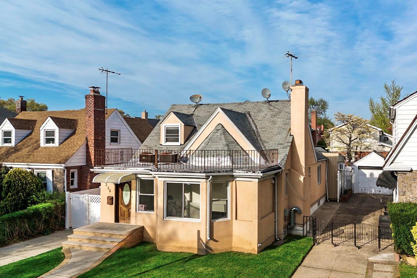
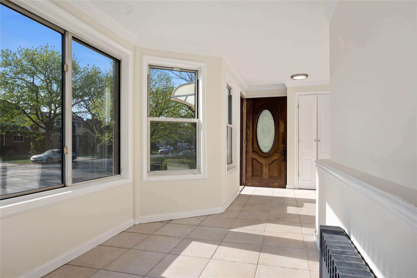
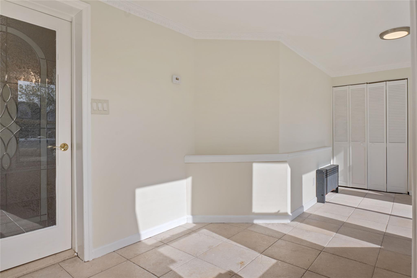
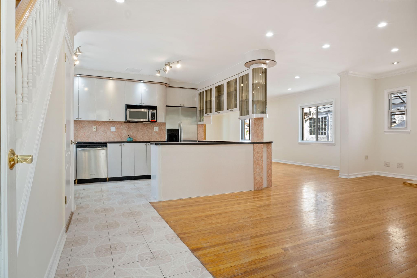
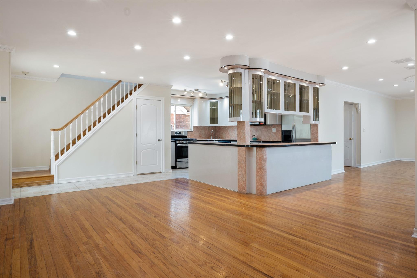
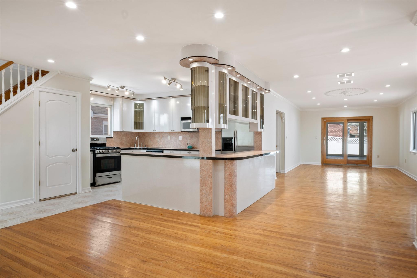
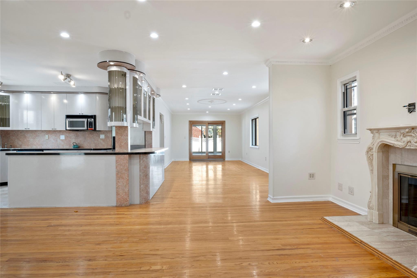
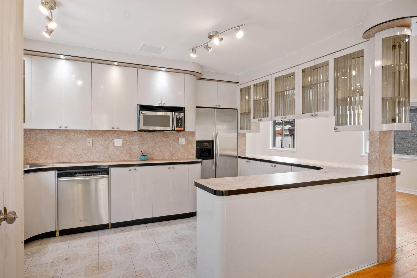
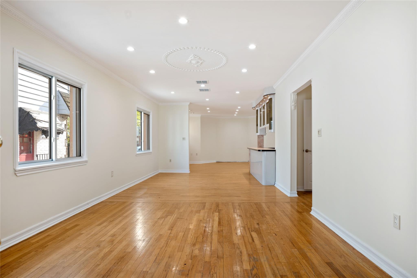
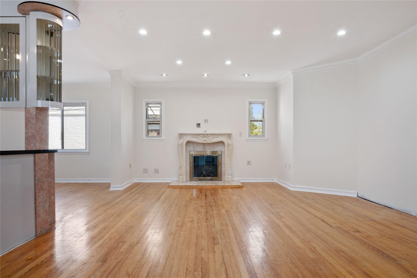
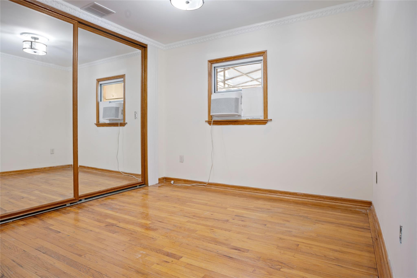
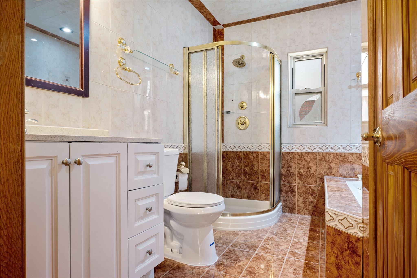
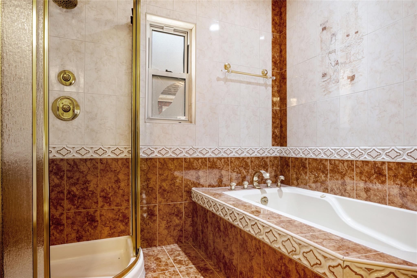
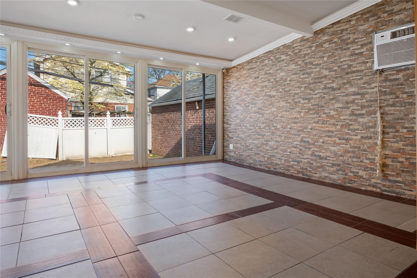
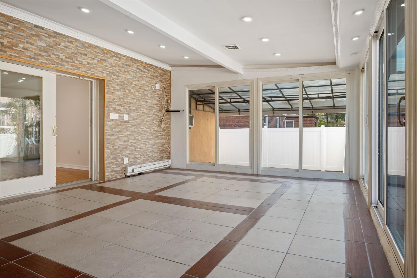
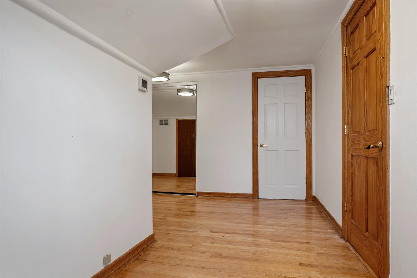
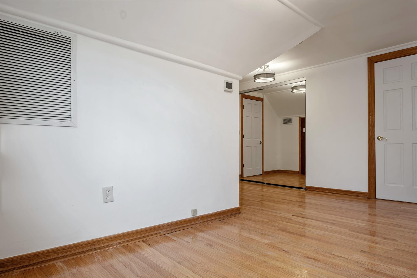
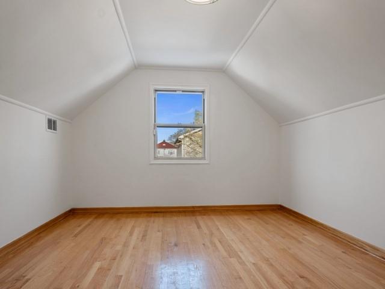
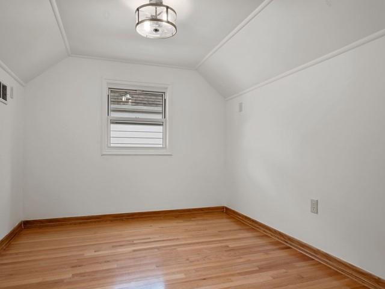
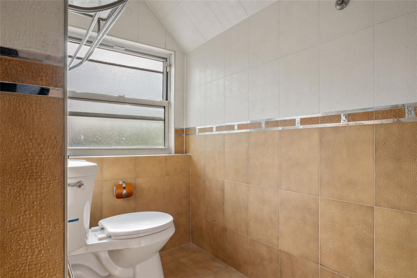
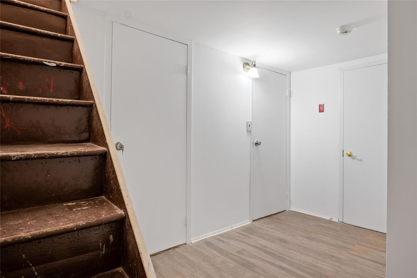
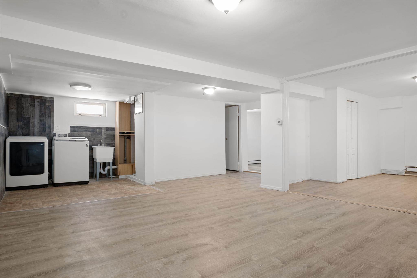
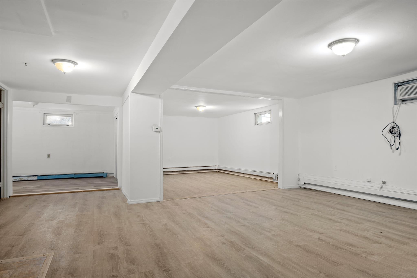
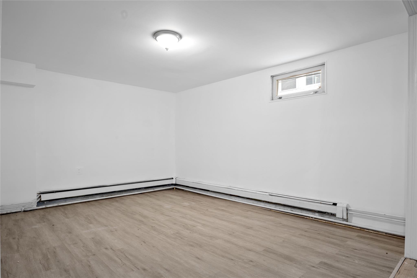
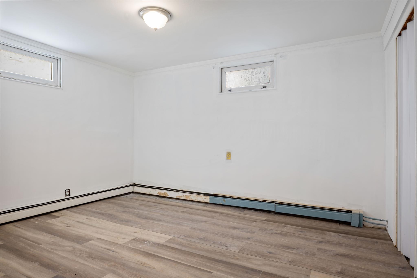
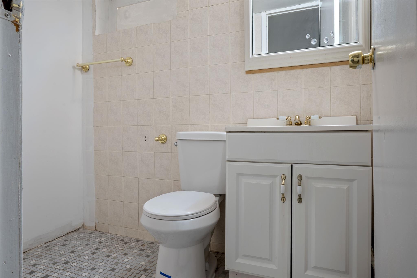
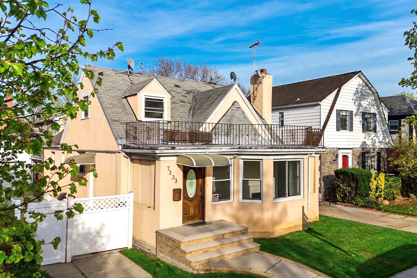
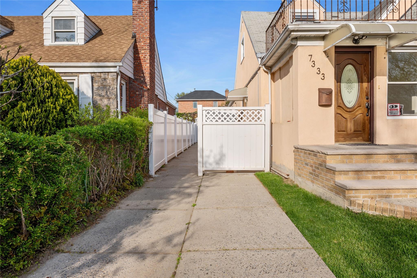
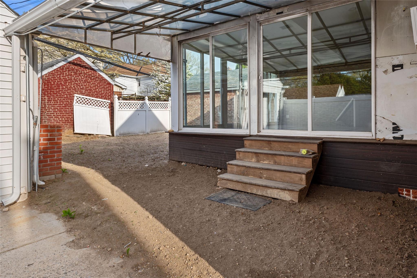
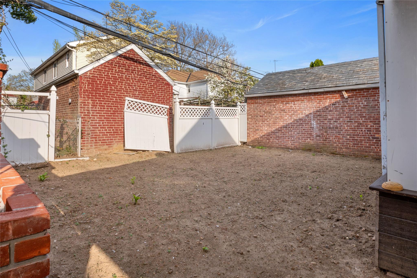
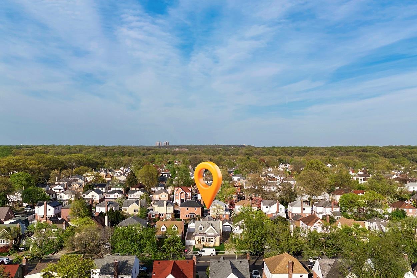
Welcome To The Perfect Blend Of Suburban Serenity And City Convenience In The Heart Of Fresh Meadows! This Charming And Spacious Home Offers The Ideal Backdrop For Comfortable Living, With Easy Access To Lush Green Escapes Like Cunningham Park And Kissena Park, While Being Just Minutes From St. John’s University, Top Schools, Shopping, Dining, And Transit. Step Inside To Over 1, 500 Square Feet Of Thoughtfully Designed Living Space, Featuring Three Generous Bedrooms And Two And A Half Baths. The Highlight? A Large Rear Extension That Adds Valuable Square Footage And Creates An Airy, Open Space That’s Ideal For Entertaining Or Simply Relaxing With Loved Ones. The Open-concept Kitchen Seamlessly Connects To The Living And Dining Areas, Making It The True Heart Of The Home. Upstairs, The Primary Suite Is A Private Oasis, Complete With A Spa-like Ensuite That Includes A Jacuzzi Tub And Standalone Shower—the Ultimate Escape After A Long Day. For Added Flexibility, There’s Also A Convenient Bedroom And Bathroom On The First Floor, Perfect For Guests Or Multi-generational Living. With Easy Access To Buses And Train Stations, Your Commute To The City Is A Breeze. This Home Offers Not Just A Place To Live—but A Lifestyle Surrounded By Nature, Community, And Everyday Conveniences. Don't Miss This Opportunity To Make This Move-in-ready Gem In Fresh Meadows Your Forever Home! The Price Reflects The Appraised Value. Please See Attached Appraisal.
| Location/Town | New York |
| Area/County | Queens |
| Post Office/Postal City | Fresh Meadows |
| Prop. Type | Single Family House for Sale |
| Style | Cape Cod |
| Tax | $9,904.00 |
| Bedrooms | 3 |
| Total Rooms | 7 |
| Total Baths | 3 |
| Full Baths | 2 |
| 3/4 Baths | 1 |
| Year Built | 1950 |
| Basement | Finished, Full |
| Construction | Stucco |
| Lot Size | 42x100 |
| Lot SqFt | 4,200 |
| Cooling | Central Air |
| Heat Source | Forced Air, Natural |
| Util Incl | Cable Available, Electricity Available, Natural Gas Available, Sewer Available, Water Available |
| Condition | Updated/Remodeled |
| Patio | Patio |
| Days On Market | 46 |
| Tax Assessed Value | 55200 |
| Tax Lot | 53 |
| School District | Queens 26 |
| Middle School | Jhs 216 George J Ryan |
| Elementary School | Ps 26 Rufus King |
| High School | Bayside High School |
| Features | First floor bedroom, first floor full bath, primary bathroom, open floorplan, open kitchen |
| Listing information courtesy of: Keller Williams Rty Gold Coast | |