RealtyDepotNY
Cell: 347-219-2037
Fax: 718-896-7020
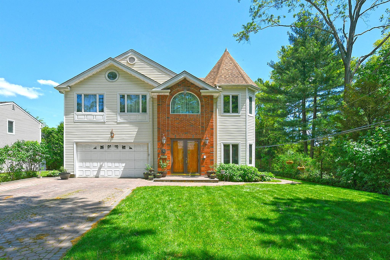
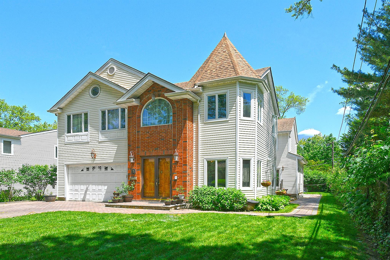
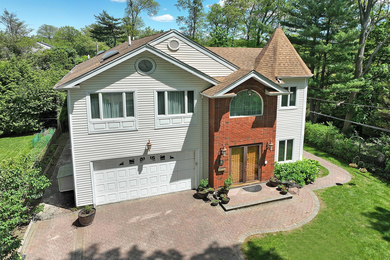
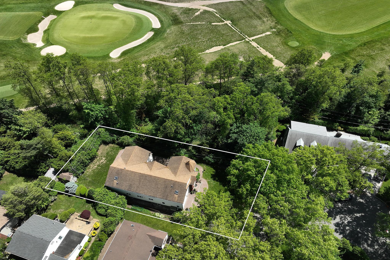
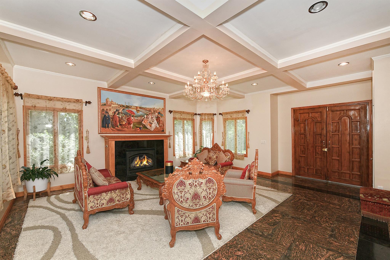
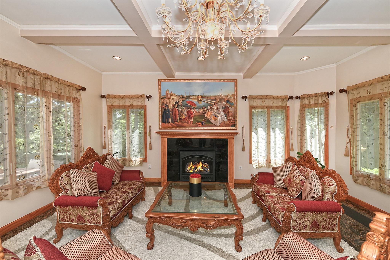
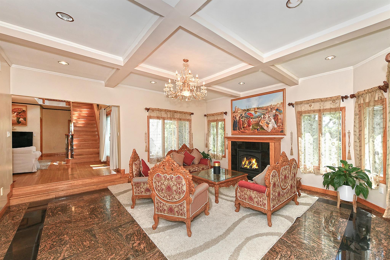
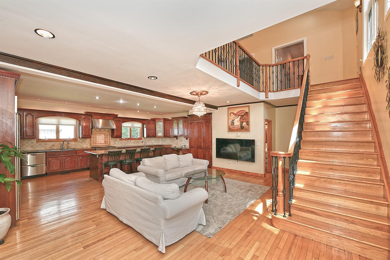
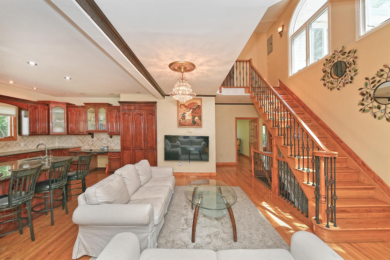
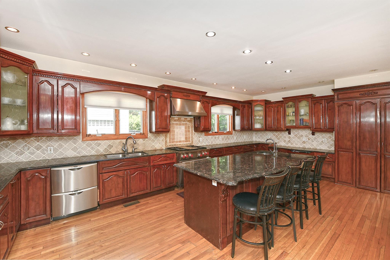
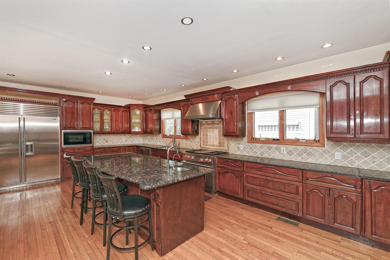
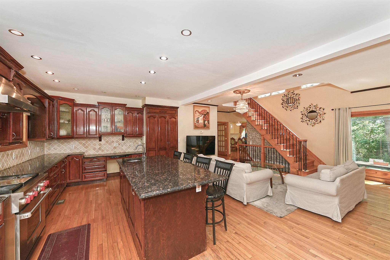
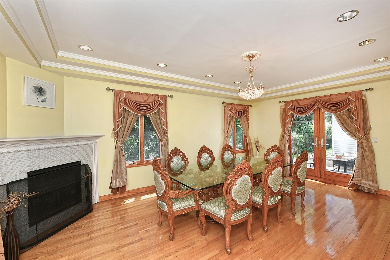
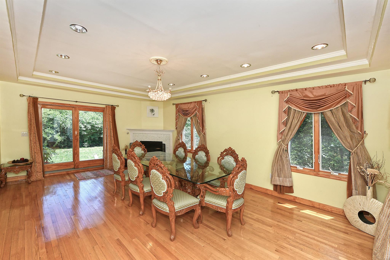
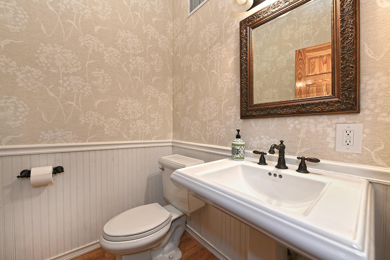
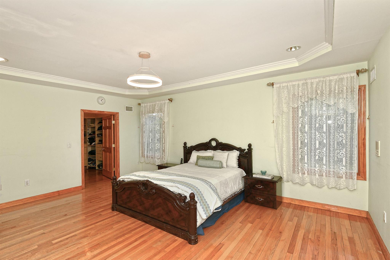
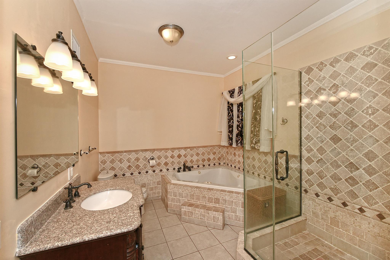
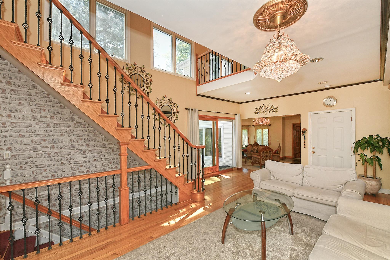
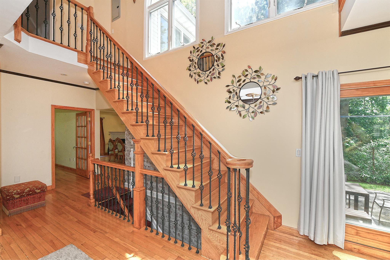
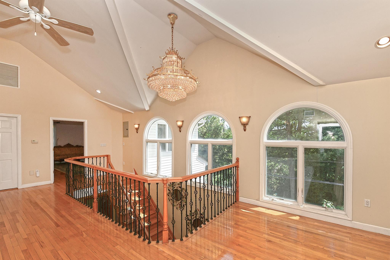
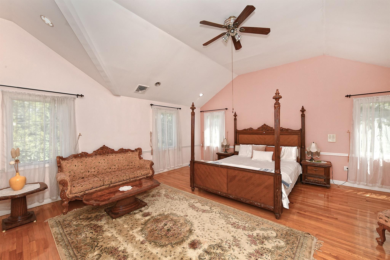
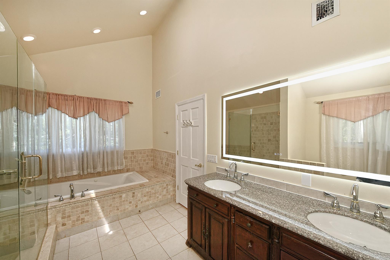
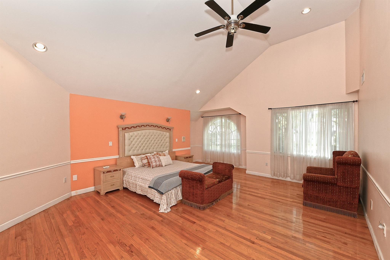
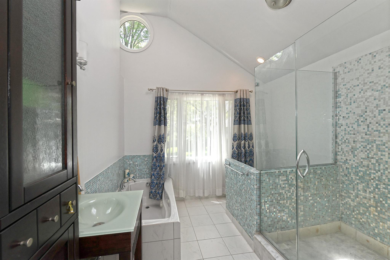
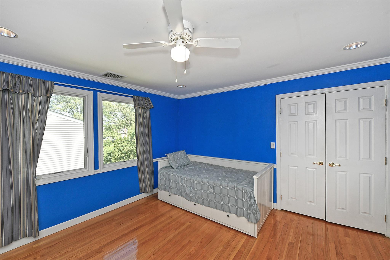
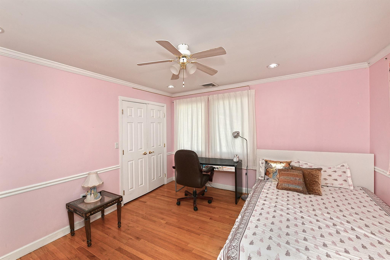
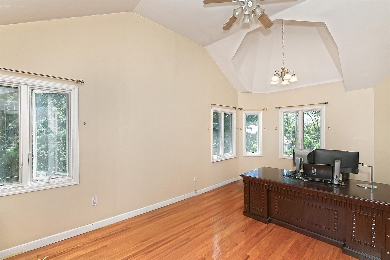
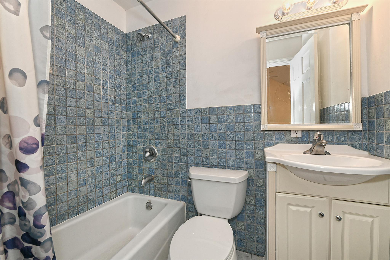
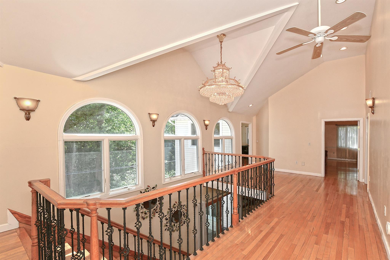
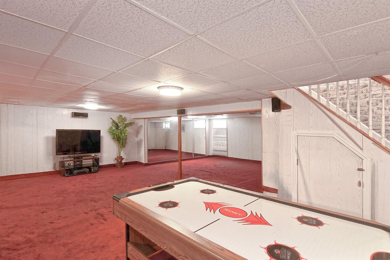
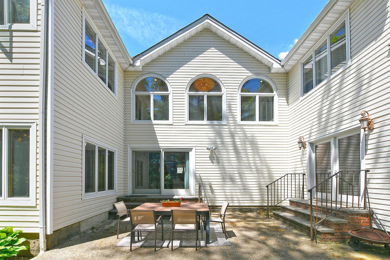
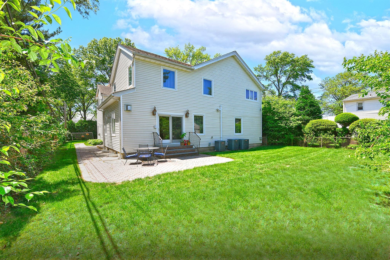
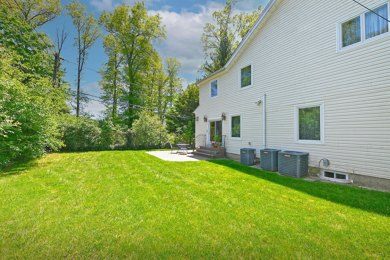
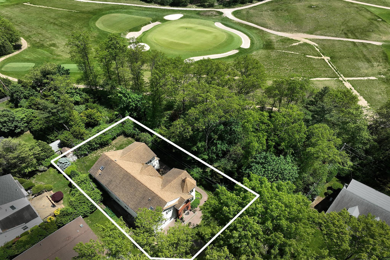
Elegant Colonial Tucked Away On A Quiet Cul-de-sac, This Custom-built Colonial Offers The Ultimate In Space, Comfort, And Style Set Against The Tranquil Backdrop Of The Garden City Golf Club. With Approximately 4, 300 Square Feet Of Thoughtfully Designed Living Space, This Home Is Ideal For Today’s Modern Lifestyle. Step Inside To Discover Soaring Ceilings And Oversized Rooms That Create An Airy, Open Feel Throughout. The Home Features Six Bedrooms And 4.5 Baths, Including Three Separate Primary Suites One Located On The First Floor, Perfect For Guests, Extended Family, Or Multi-generational Living. The Kitchen Is Outfitted With High-end Appliances And Luxury Finishes, Flowing Effortlessly Into Spacious Entertaining And Living Areas. Enjoy The Peace And Privacy Of This Exclusive Setting While Still Being Just Minutes From Public Transportation, Shopping, And Dining.
| Location/Town | Hempstead |
| Area/County | Nassau County |
| Post Office/Postal City | Garden City |
| Prop. Type | Single Family House for Sale |
| Style | Colonial |
| Tax | $29,195.00 |
| Bedrooms | 6 |
| Total Rooms | 10 |
| Total Baths | 5 |
| Full Baths | 4 |
| 3/4 Baths | 1 |
| Year Built | 2005 |
| Basement | Finished, Full |
| Construction | Brick, Vinyl Siding |
| Lot Size | 62X142 |
| Lot SqFt | 9,176 |
| Cooling | Central Air |
| Heat Source | Natural Gas |
| Util Incl | Electricity Connected, Natural Gas Connected, Sewer Connected, Water Connected |
| Features | Garden |
| Patio | Patio |
| Days On Market | 31 |
| Window Features | Floor to Ceiling Windows, Oversized Windows |
| Lot Features | Back Yard, Cul-De-Sac, Front Yard, Near Golf Course, Near Shops, On Golf Course, Private, Sprinklers |
| Parking Features | Driveway, Garage |
| Tax Lot | 76 |
| School District | Garden City |
| Middle School | Garden City Middle School |
| Elementary School | Hemlock School |
| High School | Garden City High School |
| Features | First floor bedroom, first floor full bath, breakfast bar, cathedral ceiling(s), central vacuum, chefs kitchen, eat-in kitchen, entrance foyer, formal dining, granite counters, high ceilings, in-law floorplan, kitchen island, primary bathroom, master downstairs, open kitchen, walk-in closet(s), washer/dryer hookup |
| Listing information courtesy of: LAFFEY REAL ESTATE | |