RealtyDepotNY
Cell: 347-219-2037
Fax: 718-896-7020
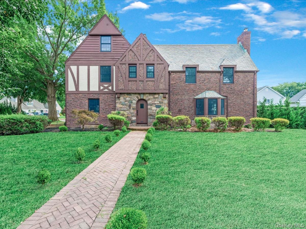
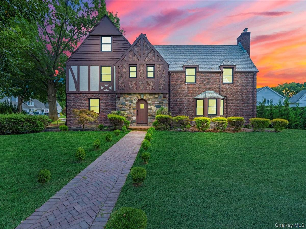
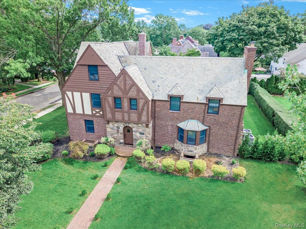
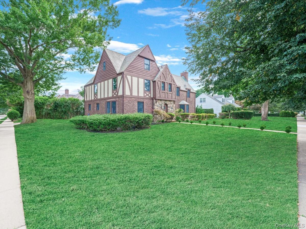
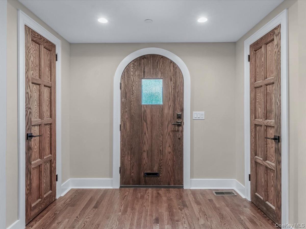
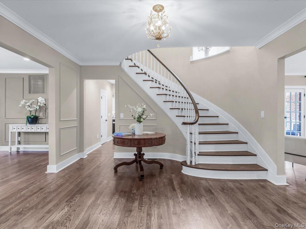
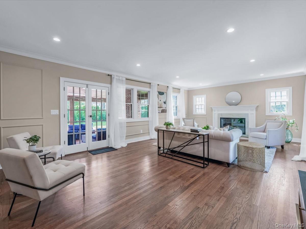
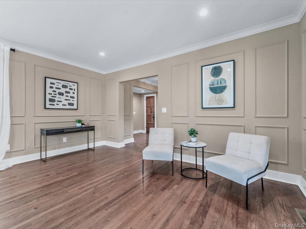
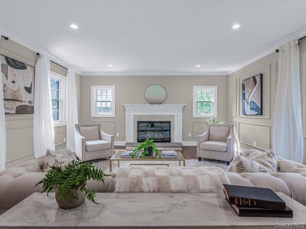
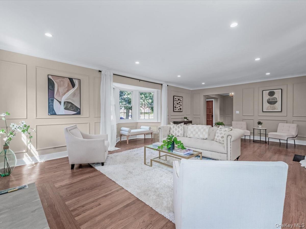
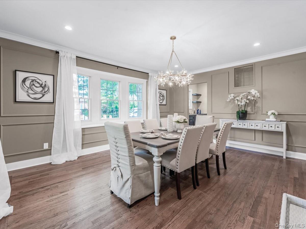
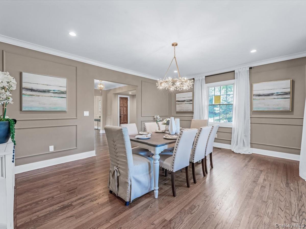
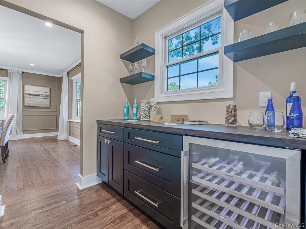
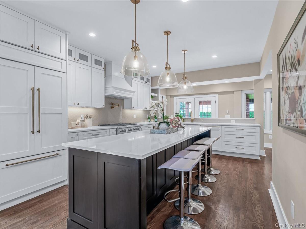
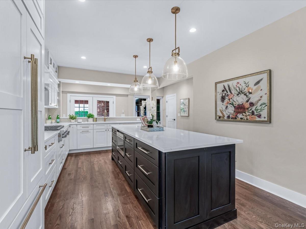
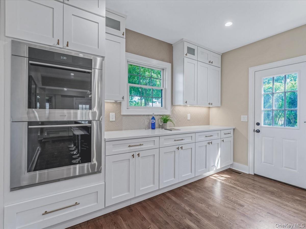
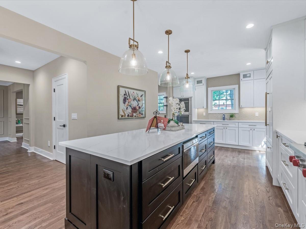
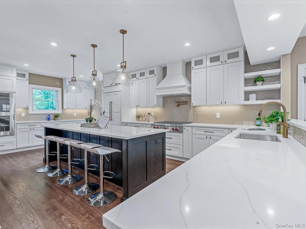
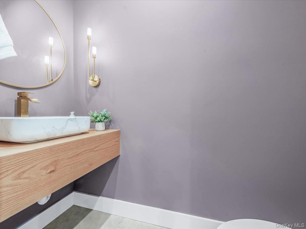
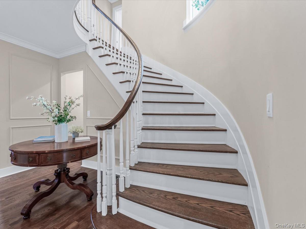
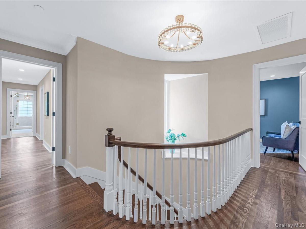
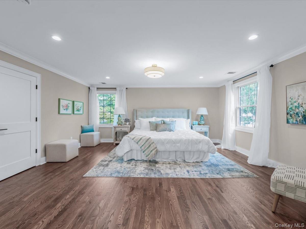
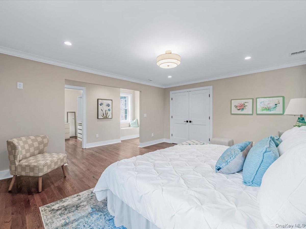
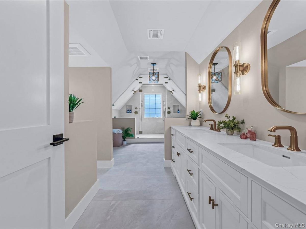
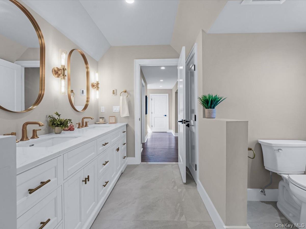
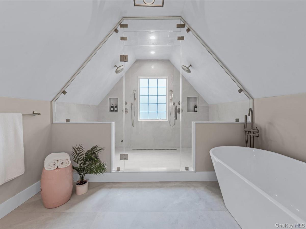
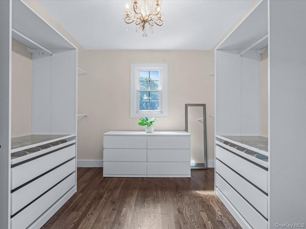
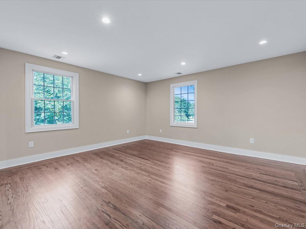
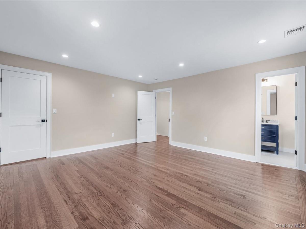
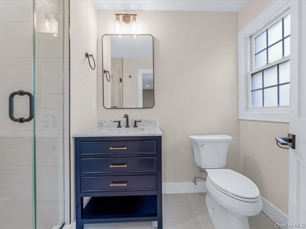
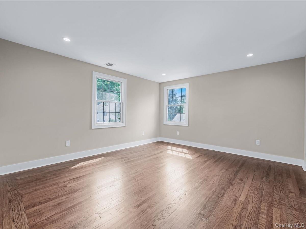
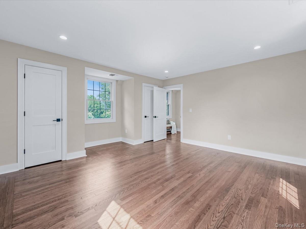
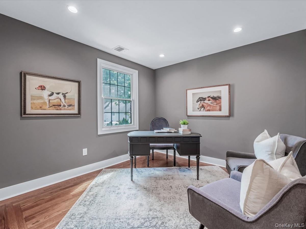
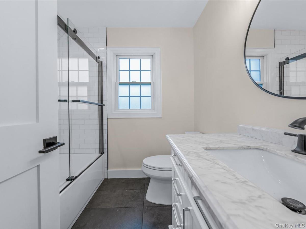
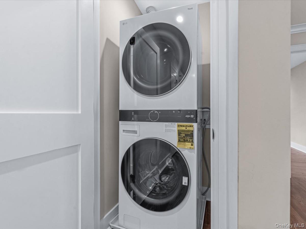
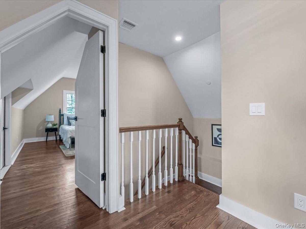
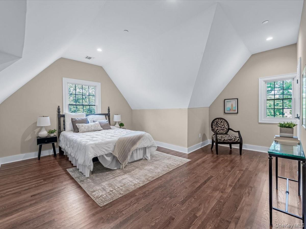
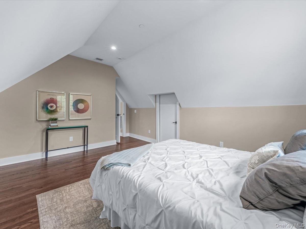
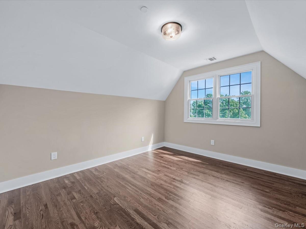
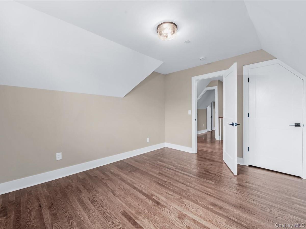
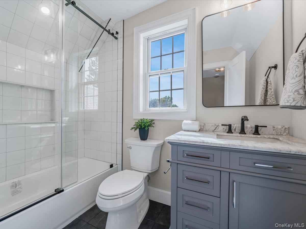
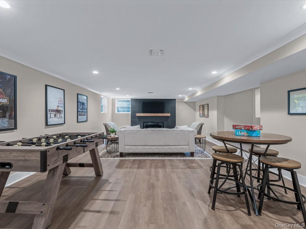
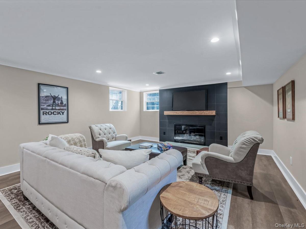
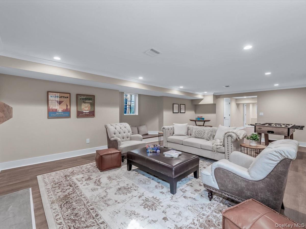
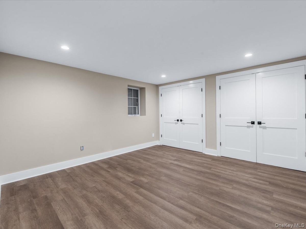
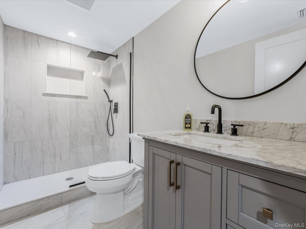
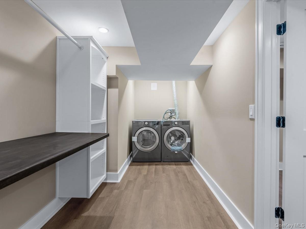
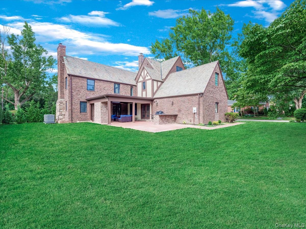
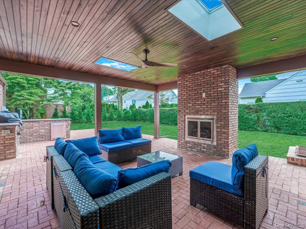
This Show Piece Residence, Strikingly Reborn In 2025 Has Redefined Luxury In Every Detail. Spanning 4 Finished Levels, This Expansive 5021 Square-foot Residence Offers 7 Bedrooms And 5 1/2 Bathrooms Of Custom Design Details. At The Heart Of The Home Lies A Gourmet Kitchen, Outfitted With Top-of-the-line Appliances- Including Wolf And Sub-zero; An Oversized Center Island And A Dedicated Butler’s Section With An Service Counter, Wine Refrigerator, And Walk-in Pantry. The Primary Spa Oasis Offers A Double Vanity, Radiant Heat Floors, And An Oversized Multi-head Steam Shower With Built-in Benches For A Personal Relaxation Experience. The Backyard Is Designed For Effortless Entertaining, Featuring A Granite Grill Station, Built-in Gas Barbecue, Refrigerator, And A Covered Lounge With Fireplace, Tv, And Ceiling Fan. Other Notable Details Include Solid Oak Floors, 3 Fireplaces, Custom Lighting And Chandeliers, Premium Bath Fixtures, Central Vacuum On All 4 Floors, Central Air, Heated Garage And Dual Laundry Rooms On The 2nd Floor And Basement. A True Masterpiece Of Design And Detail, This One-of-a-kind Residence Defies Description, And Must Be Seen In Person To Fully Grasp Its Beauty, Scale, And Unforgettable Presence.
| Location/Town | Hempstead |
| Area/County | Nassau County |
| Post Office/Postal City | Garden City |
| Prop. Type | Single Family House for Sale |
| Style | Tudor |
| Tax | $27,873.00 |
| Bedrooms | 7 |
| Total Rooms | 12 |
| Total Baths | 6 |
| Full Baths | 5 |
| 3/4 Baths | 1 |
| Year Built | 1937 |
| Basement | Finished, Full |
| Construction | Advanced Framing Technique, Blown-In Insulation, Brick, Foam Insulation |
| Lot SqFt | 13,200 |
| Cooling | Central Air, Ductwork |
| Heat Source | Forced Air, Radiant |
| Util Incl | Electricity Connected, Natural Gas Connected, Sewer Connected, Trash Collection Public, Water Connected |
| Features | Fire Pit, Gas Grill, Rain Gutters |
| Condition | Updated/Remodeled |
| Patio | Covered |
| Days On Market | 97 |
| Window Features | Bay Window(s), Casement, Double Pane Windows, ENERGY STAR Qualified Windows, Insulated Windows, New |
| Lot Features | Back Yard, Corner Lot, Front Yard, Landscaped, Near Golf Course, Near Public Transit, Near School, N |
| Parking Features | Driveway, Garage, Garage Door Opener, Heated Garage, Oversized, Private |
| Tax Assessed Value | 1401 |
| Tax Lot | 108 |
| School District | Garden City |
| Middle School | Garden City Middle School |
| Elementary School | Stratford Avenue School |
| High School | Garden City High School |
| Features | Breakfast bar, built-in features, cathedral ceiling(s), central vacuum, chandelier, chefs kitchen, crown molding, double vanity, dry bar, eat-in kitchen, energy star qualified door(s), entrance foyer, formal dining, granite counters, high ceilings, his and hers closets, in-law floorplan, kitchen island, marble counters, natural woodwork, open floorplan, open kitchen, original details, pantry, primary bathroom, quartz/quartzite counters, recessed lighting, sauna, smart thermostat, soaking tub, stone counters, storage, walk through kitchen, walk-in closet(s), washer/dryer hookup |
| Listing information courtesy of: Signature Premier Properties | |