RealtyDepotNY
Cell: 347-219-2037
Fax: 718-896-7020
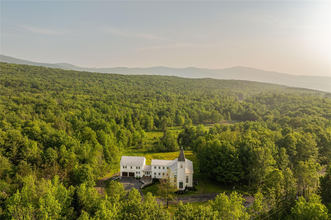
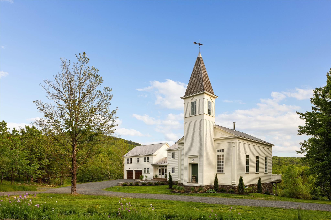
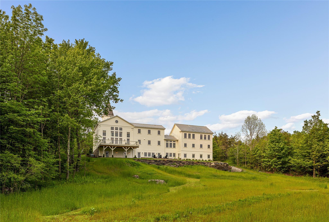
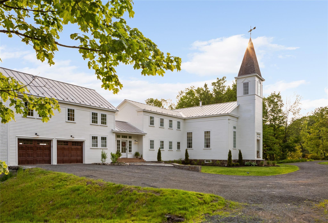
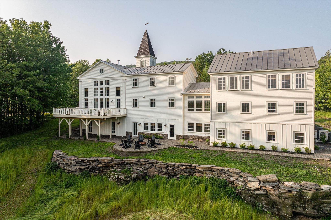
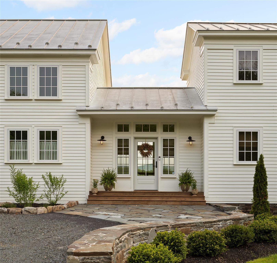
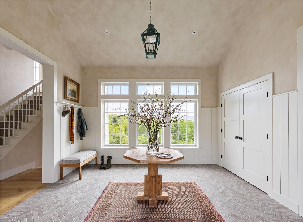
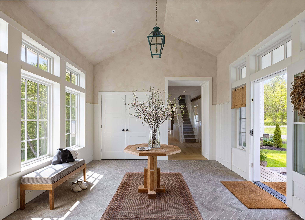
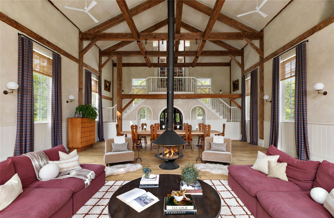
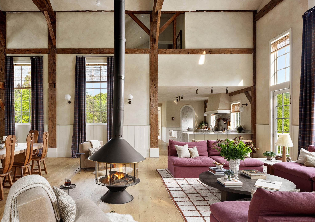
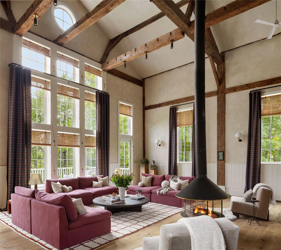
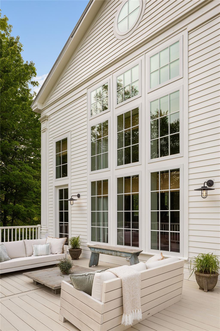
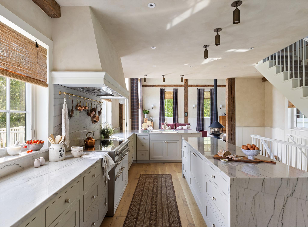
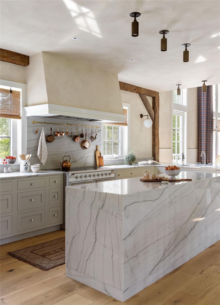
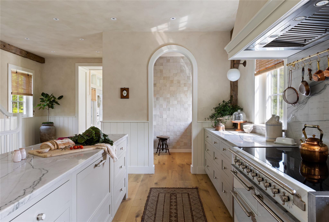
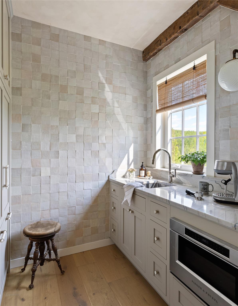
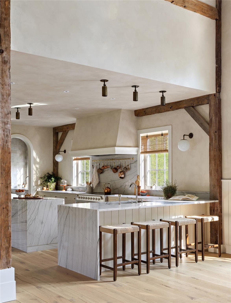
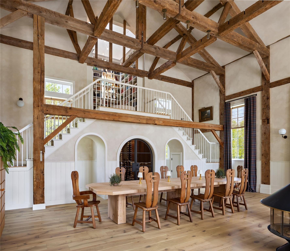
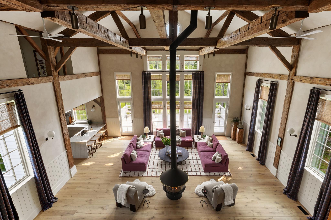
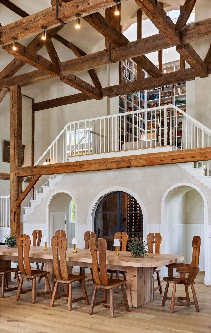
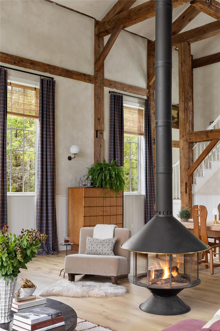
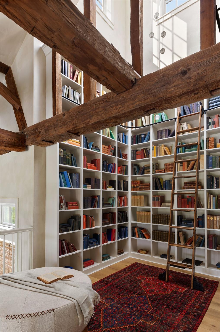
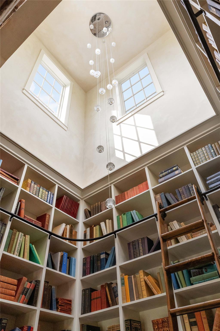
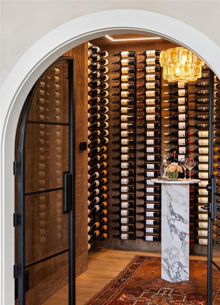
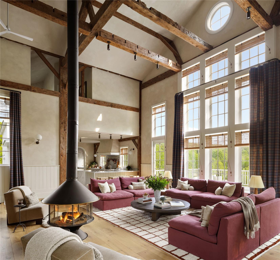
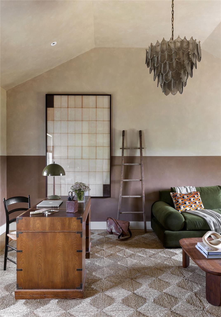
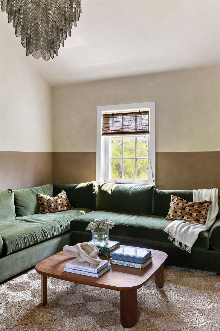
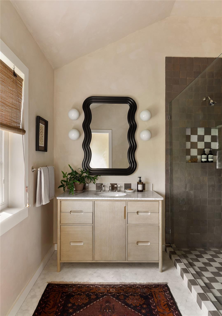
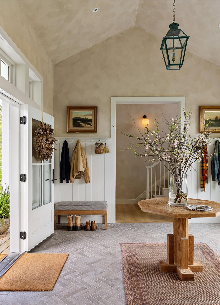
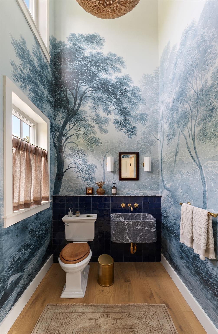
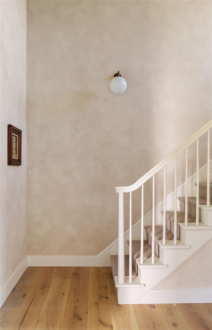
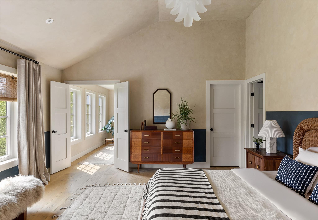
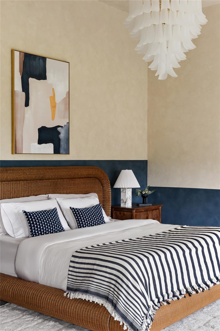
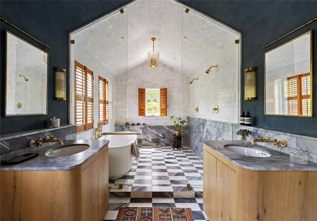
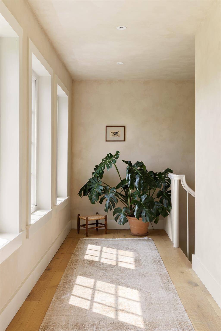
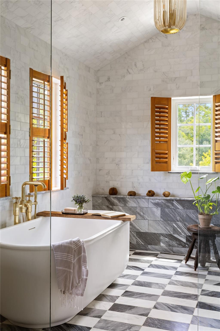
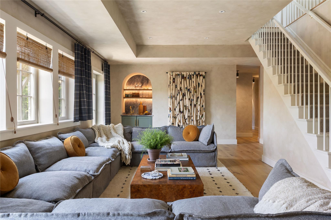
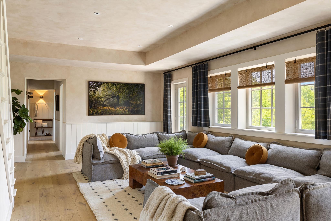
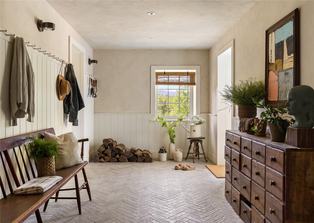
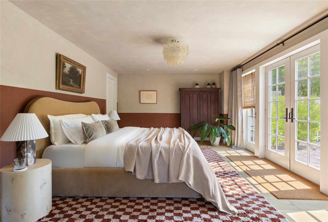
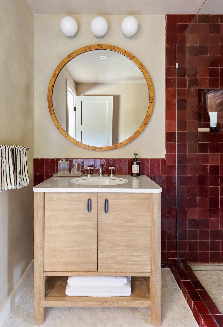
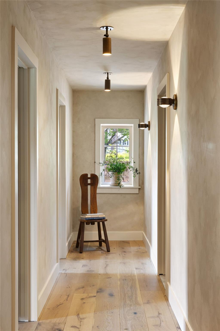
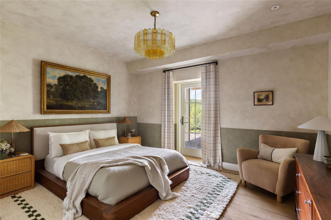
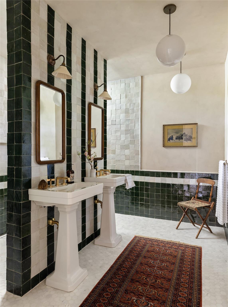
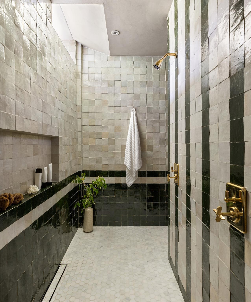
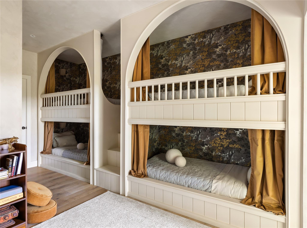
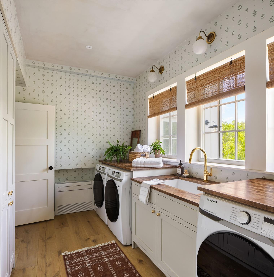
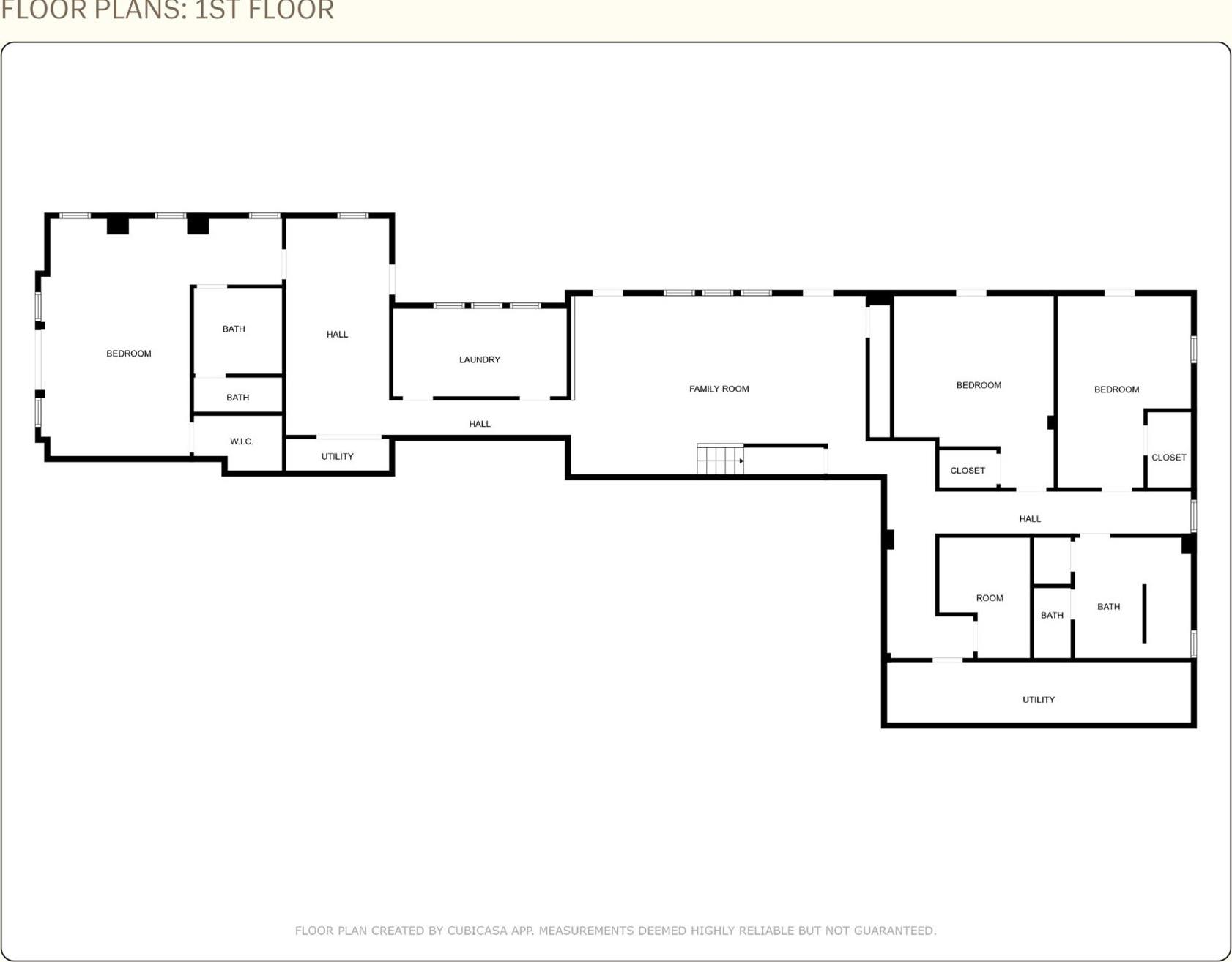
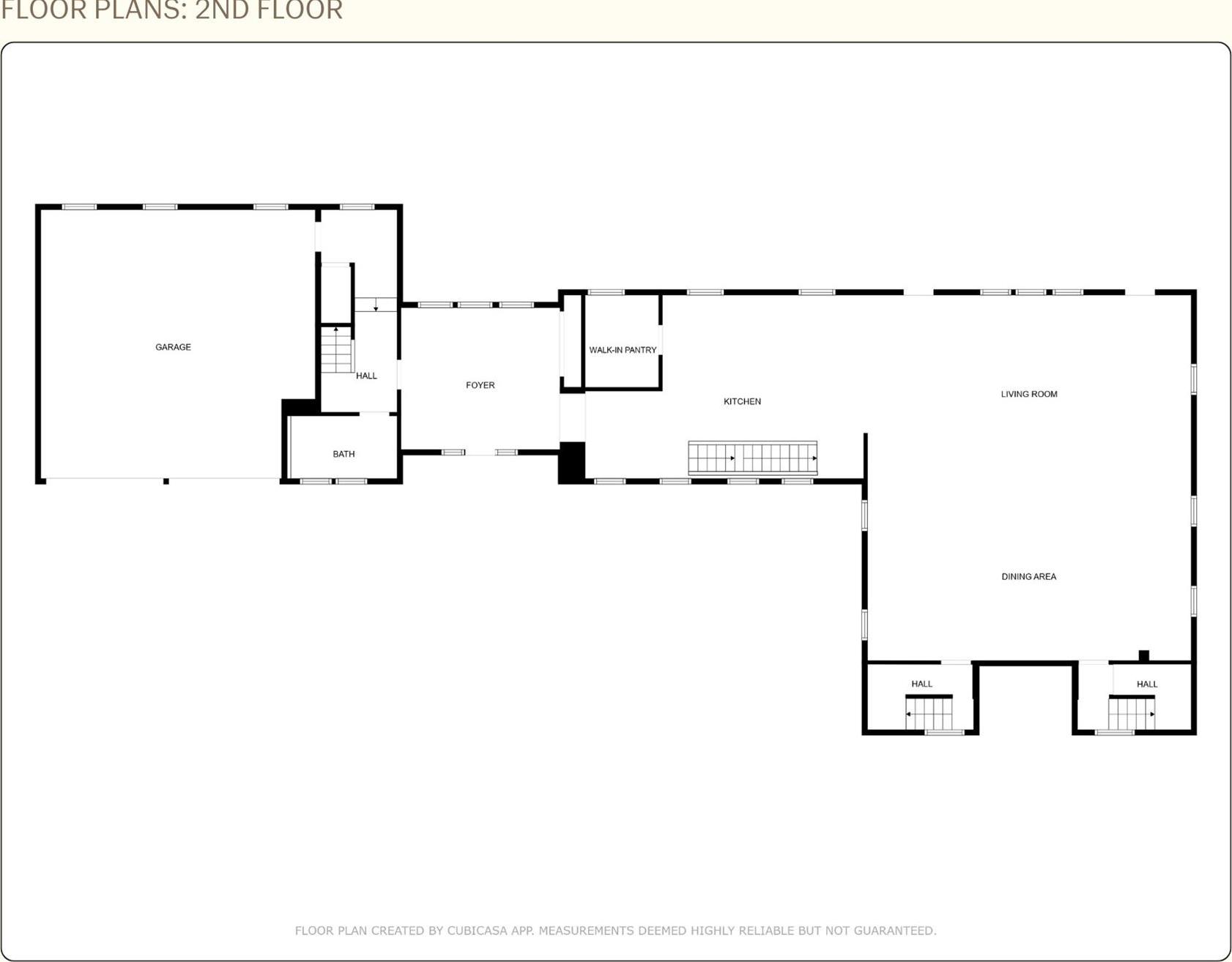
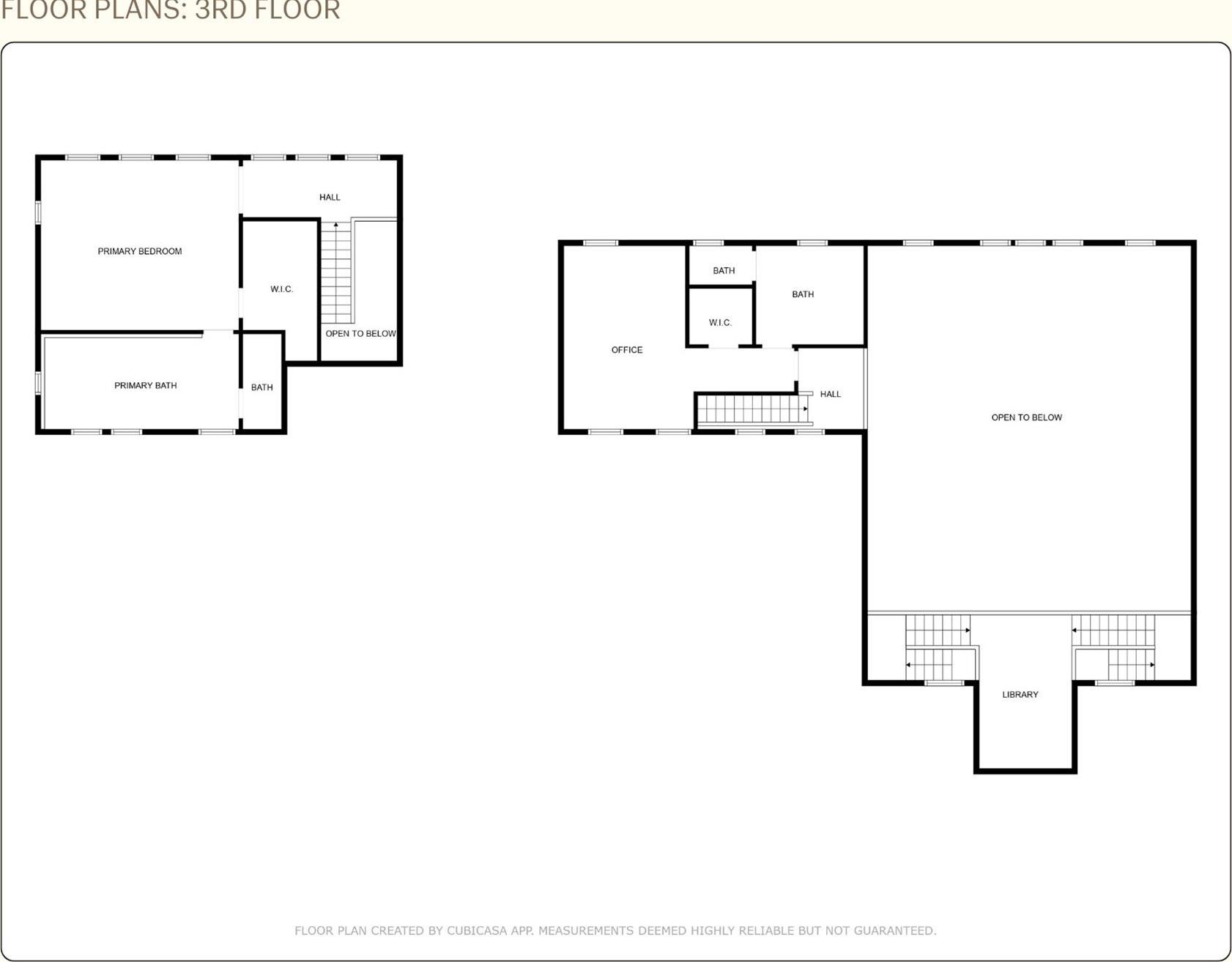
Welcome To Potter Mountain House, A Masterfully Reimagined Greek Revival Church Turned Luxury Designer Estate. The Original Timber-framed Structure Was Constructed In 1837 As The Manorkill Methodist Church, Serving Its Community For Over A Century Before Being Carefully Dismantled And Relocated To Its Current Site In Gilboa, Ny. Now Sited On 37 Acres With Sweeping Catskill Mountain Views, The Building Began Its Two-year Transformation In 2023 By The Boutique Design/build Firm Icdt Studio Into A Breathtaking 6, 242-square-foot Residence—honoring Its Historic Soul While Layering In A Refined, Design-forward Sensibility. The Result Is A One-of-a-kind Architectural Offering That Balances Reverence For The Past With An Intentional, Contemporary Design Ethos. Inside, Every Detail Delivers. The Three Finished Levels Are Anchored By A Soaring Great Room Featuring The Restored Original Timber Frame, Hand-hewn Beams, And A Full Wall Of Windows That Frame The Panoramic Mountain Views. A Round, Sculptural Gas Fireplace Adds Warmth And Ambiance Between The Living And Dining Spaces, While The Chef’s Kitchen Features A 48” Aga Induction Range, Fisher & Paykel Appliances, Waterworks Fixtures, And A Stunning Stone-clad Island. A Walk-in Pantry Accented By Reclaimed Wood Beams And Lined With Zellige Tile Completes The Space. The Spacious, Open Layout Provides A Striking Balance Of Style And Function For Both Daily Living And Entertaining. Ascending A Symmetrical Dual Staircase, The Great Room Opens Into A Dramatic Library Loft Housed Within The Home’s Original Church Cupola, Crowned By An 18-foot Long, Multi-point Glass Chandelier And Custom Floor-to-ceiling Bookcases. Just Off The Dining Area, A Glass-fronted, 625-bottle Refrigerated Wine Room Is Enclosed By Custom Arched Iron Doors. The Home Offers Five Bedrooms And Four-and-a-half Exquisitely Finished Baths, Each Appointed With Radiant Heat, Curated Tilework, And An Artful Mix Of Stone And Marble. The Secluded Primary Suite Occupies Its Own Private Wing And Includes A Spa-like Bath With Soaking Tub, Dual Showers, Bardiglio Marble, And Double Vanities Framed By Custom Glass Partitions. The Walkout Lower Level Features A Secondary Living Room With Wet Bar, Two Guest Quarters, Built-in Bunk Room, And A Spacious Laundry Suite With Double Washers And Dryers. Lime-washed Walls, Wide-plank White Oak Flooring, And Bespoke Lighting Carry A Sense Of Quiet Luxury Throughout. Outside, Multiple Entertaining Terraces And An Expansive Rear Deck Take Full Advantage Of The Natural Surroundings, While A Stream And Seasonal Waterfalls Enhance The Sense Of Tranquility. Additional Features Include An Attached, Heated, Two-car Garage, All-purpose Mudroom, And A Backyard Master Plan Already Prepared With Plans For A Future Pool. Just 20 Minutes From Windham Mountain Club, Under An Hour To Hudson And Albany, And A Little Over Two Hours From Nyc, Potter Mountain House Offers Sanctuary, Scale, And Elevated Design. A Fully Furnished Option Is Also Available, Providing A True Turnkey Experience For Effortless Move-in. Unlike Anything Else On The Market—distinctive, Historic, And Telling A Story Entirely Its Own.
| Location/Town | Conesville |
| Area/County | Out of Area |
| Post Office/Postal City | Gilboa |
| Prop. Type | Single Family House for Sale |
| Style | Other |
| Tax | $8,180.00 |
| Bedrooms | 5 |
| Total Rooms | 18 |
| Total Baths | 5 |
| Full Baths | 4 |
| 3/4 Baths | 1 |
| Year Built | 1837 |
| Construction | Clapboard, Frame, Other, Stone |
| Cooling | Central Air |
| Heat Source | Forced Air, Heat Pum |
| Util Incl | Cable Connected, Electricity Connected, Propane, Underground Utilities |
| Features | Garden, Lighting |
| Patio | Deck, Patio |
| Days On Market | 125 |
| Window Features | Double Pane Windows |
| Lot Features | Back Yard, Private, Sloped, Views, Wooded |
| Parking Features | Driveway, Garage Door Opener, Off Street, Private |
| School District | Contact Agent |
| Middle School | Call Listing Agent |
| Elementary School | Contact Agent |
| High School | Contact Agent |
| Features | Beamed ceilings, cathedral ceiling(s), ceiling fan(s), chandelier, entrance foyer, high ceilings, high speed internet, kitchen island, natural woodwork, open floorplan, pantry, smart thermostat, soaking tub, stone counters, storage, walk-in closet(s), wet bar |
| Listing information courtesy of: Houlihan Lawrence, Inc | |