RealtyDepotNY
Cell: 347-219-2037
Fax: 718-896-7020
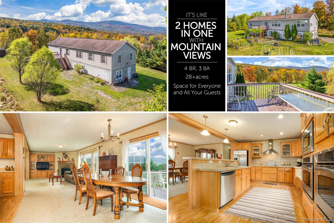
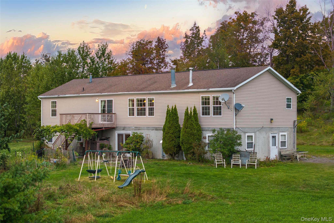
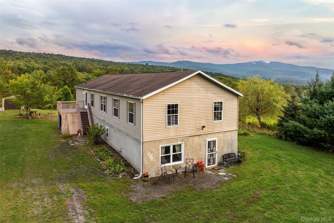
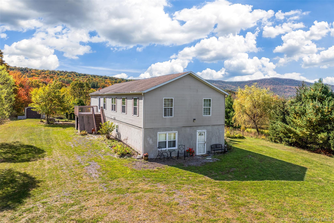
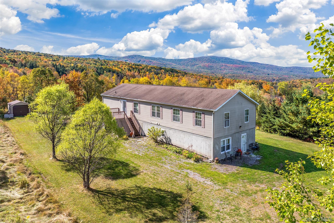
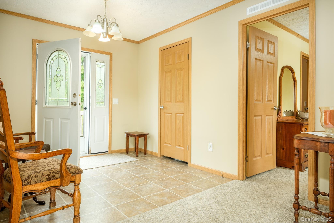
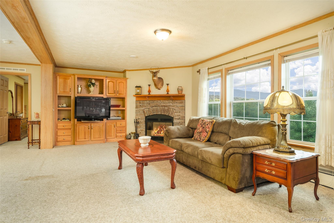
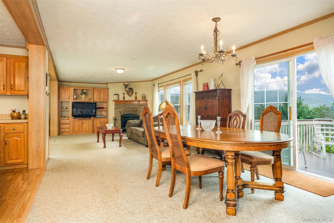
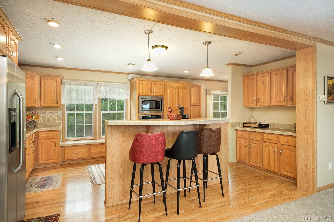
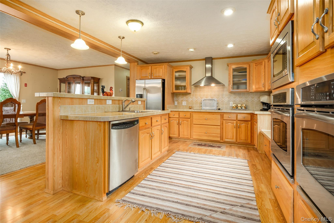
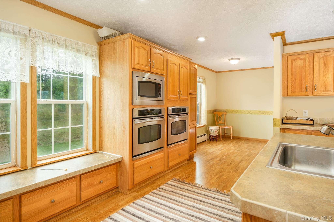
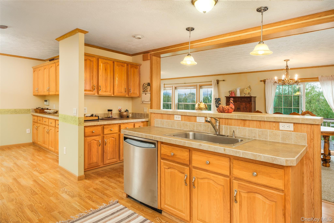
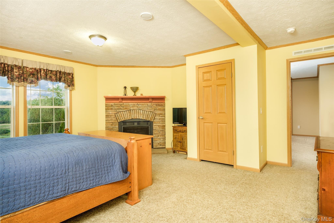

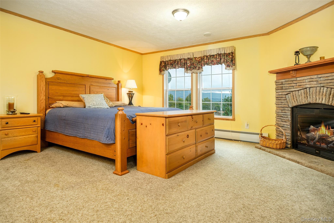
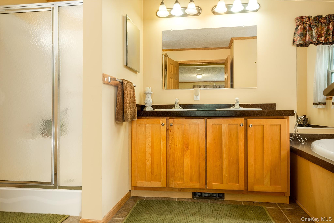
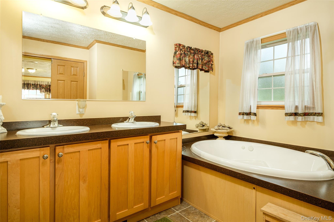
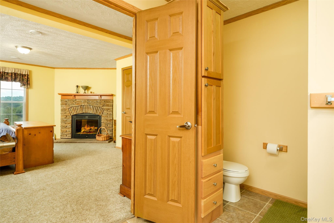
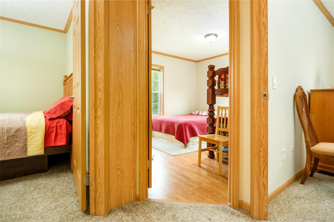
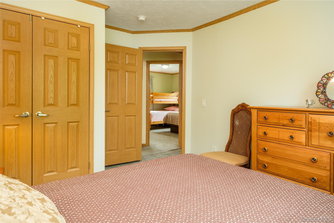
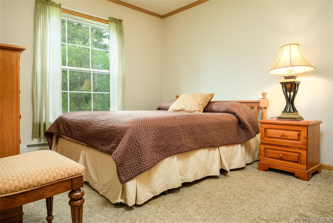
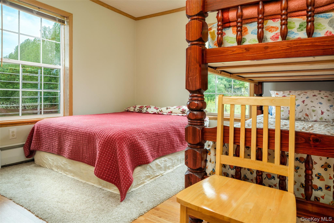
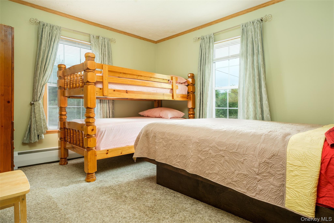
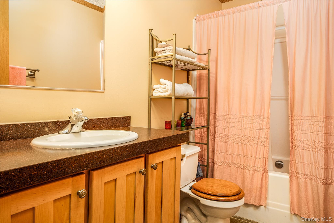
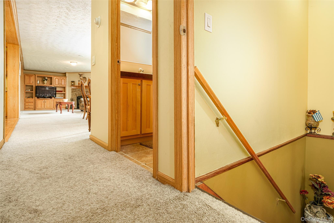
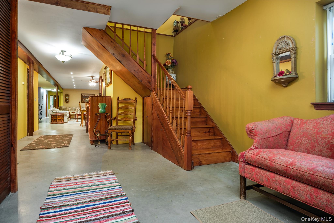
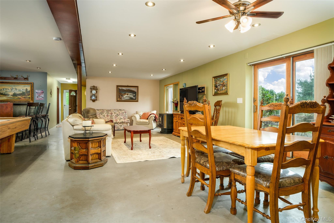
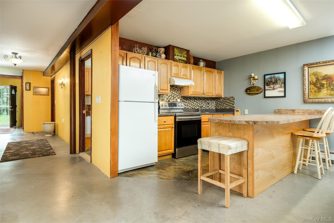
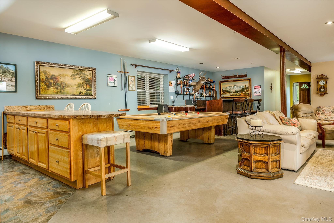
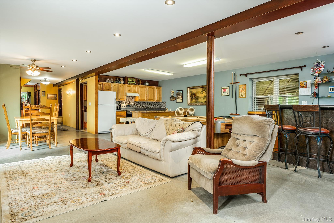
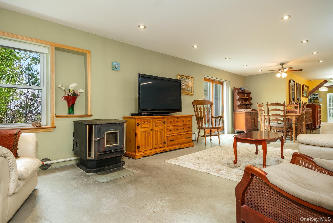
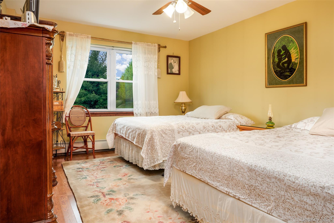
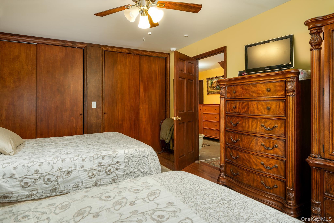

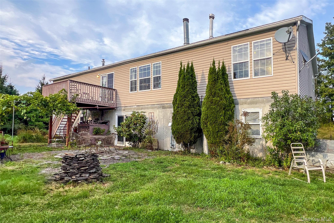
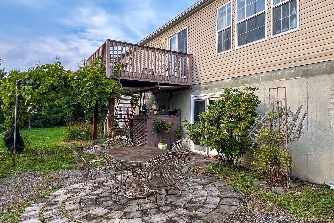
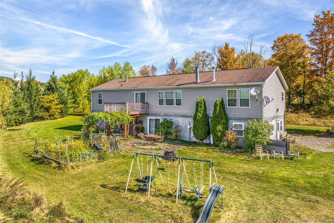

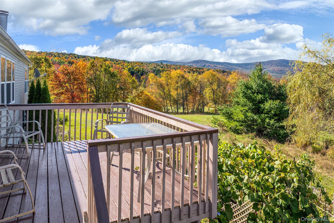
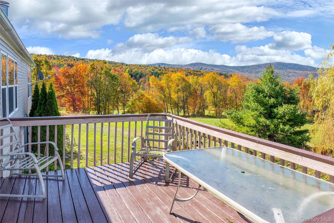
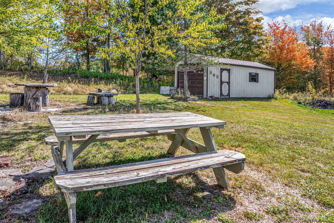
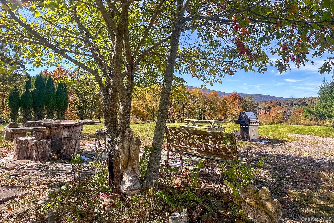
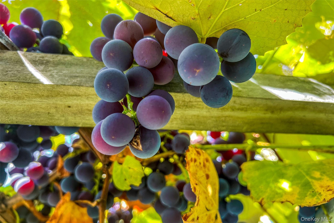
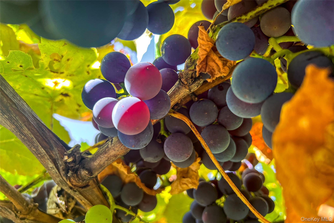
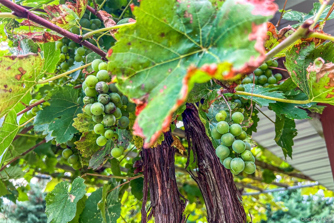
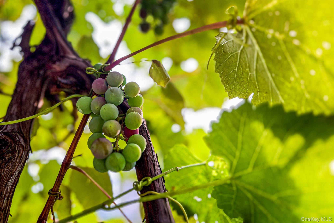
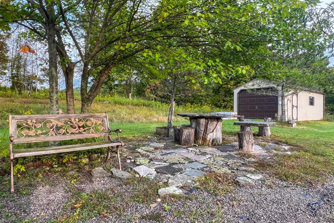

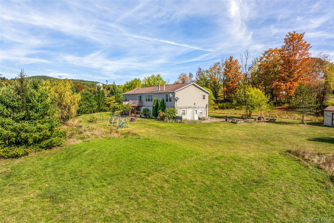
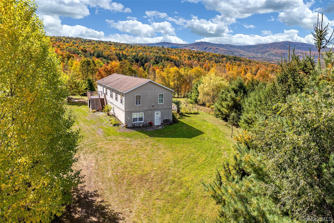
Welcome To Your Dream Retreat Where Serene Mountain Views Meet Easy-care Living On 28+ Acres. This Property Features Mediterranean-inspired Design That Highlights A Connection To The Garden And Outdoor Spaces. The Home Is Creatively Constructed With A Durable Concrete Lower Level And An Elegant Modular Upper Level. A Traditional Aesthetic With Stone Walkways And Decks That Frame Breathtaking Mountain Vistas. Ideal Hunting, Off-grid Living, Homesteading, Or Hobby Farm Or Great Rental Option. The Upper Level Is Perfect For Large Gatherings, Accessible From Both Floors And The Front And Rear Decks. The Central Kitchen Is A Chef's Dream, Equipped With High-end Ge Profile Appliances, Including A Glass Top Stove, Dual Wall Ovens, And A Spacious Center Island With A Stainless Steel Sink And Dishwasher. The Breakfast Room Is Light-filled, While The Dining Area Is Spacious With Large Sliding Doors Leading To The Deck For Outdoor Entertaining. The Cozy Living Room, Featuring Large Windows And A Wood-burning Stove, Draws In Stunning Mountain Views. The Primary Suite At The South End Includes A Gas-log Fireplace, Dual Windows, And A Luxurious En Suite Bathroom With A Jetted Tub And Ample Storage. There Are Two Additional Bedrooms, Each Offering Generous Closet Space Plus A Home Office (or Great Spillover Bedroom). A Central Hall Bathroom, With A Shower Tub, Is Conveniently Located. The Lower Level Is Like A Private Apartment, Perfect For Guests Or Multigenerational Living, Featuring An Open Floor Plan W A Galley Kitchen &dining Area That Opens To A Garden Patio. This Space Also Includes A Large Bedroom With Large Cedar Lined Closets, A Full Bathroom W/ Laundry Area. 2 Additional Rooms Can Serve As Extra Bedrooms, An Office, Or Storage. The Property Is Further Enhanced By A Garage Shed, A Circular Flagstone Patio Ideal For Gatherings, And A Shaded Grapevine-covered Patio, Perfect For Relaxing. With A Small Vegetable Garden And A Swing Set, This Property Is Perfect For Outdoor Enjoyment. Experience The Serene Country Living Of Schoharie County And The Magical Area Of Gilboa And The Northern Catskills — Don't Miss Your Chance To Schedule A Private Showing Today!
| Location/Town | Out of Area |
| Area/County | Out of Area |
| Post Office/Postal City | Gilboa |
| Prop. Type | Single Family House for Sale |
| Style | Raised Ranch |
| Tax | $5,312.00 |
| Bedrooms | 4 |
| Total Rooms | 12 |
| Total Baths | 3 |
| Full Baths | 3 |
| Year Built | 2005 |
| Construction | Vinyl Siding |
| Cooling | None |
| Heat Source | Baseboard, Hot Water |
| Util Incl | Electricity Connected, See Remarks |
| Days On Market | 1 |
| Lot Features | Secluded, Sloped, Views, Wooded |
| Parking Features | Driveway |
| Tax Assessed Value | 285200 |
| School District | Contact Agent |
| Middle School | Call Listing Agent |
| Elementary School | Contact Agent |
| High School | Contact Agent |
| Features | First floor bedroom, first floor full bath, breakfast bar, ceiling fan(s), double vanity, dry bar, eat-in kitchen, high speed internet, primary bathroom, master downstairs, storage, wet bar |
| Listing information courtesy of: Keller Williams Upstate NYProp | |