RealtyDepotNY
Cell: 347-219-2037
Fax: 718-896-7020
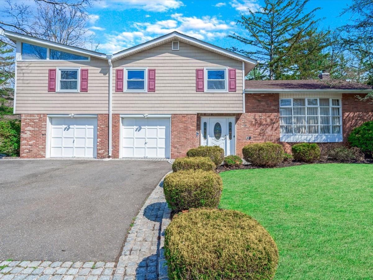
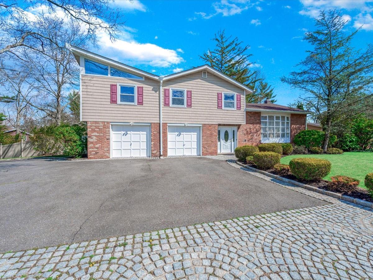
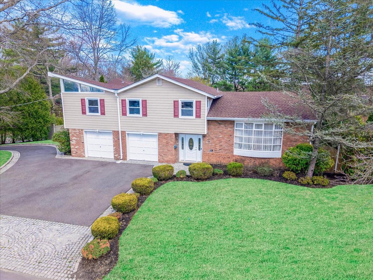
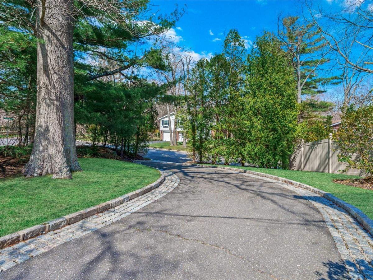
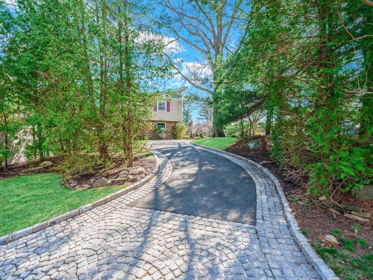
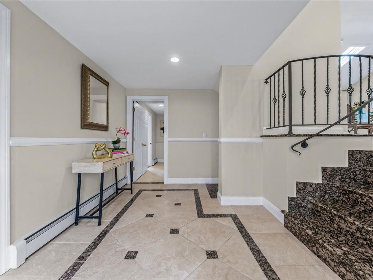
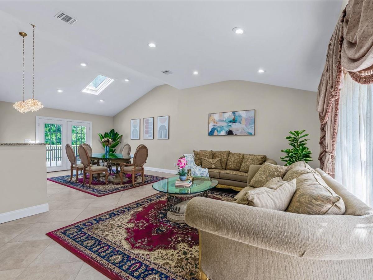
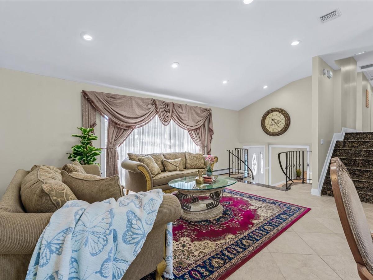
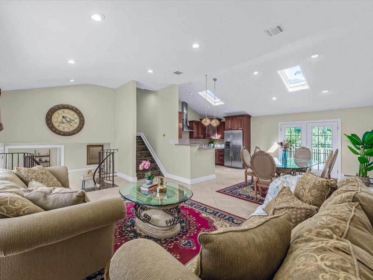
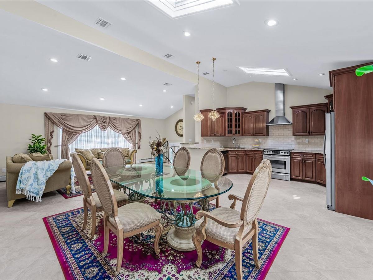
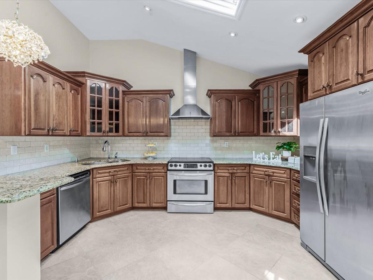
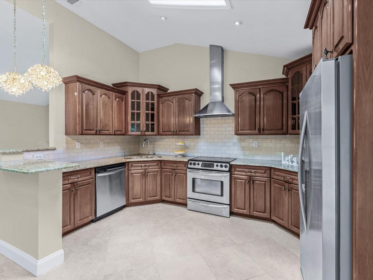
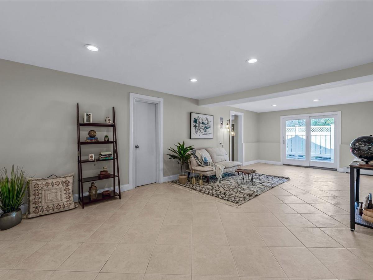
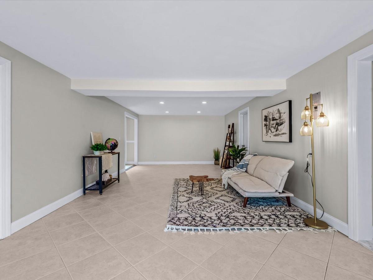
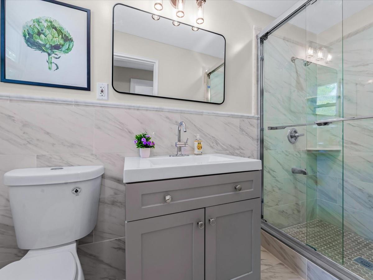
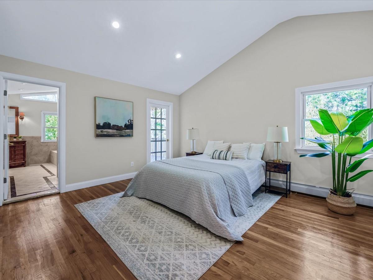
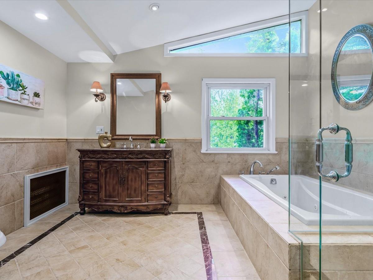
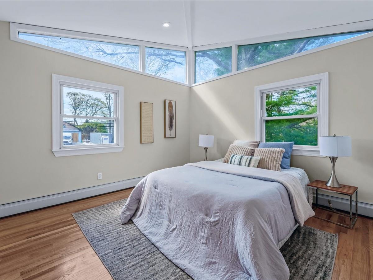
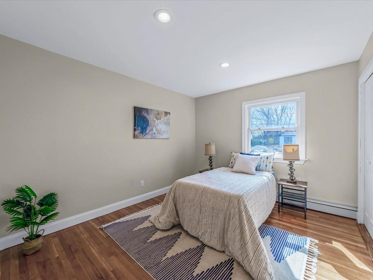
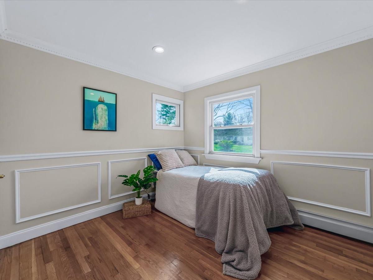
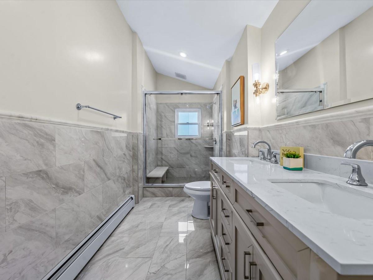
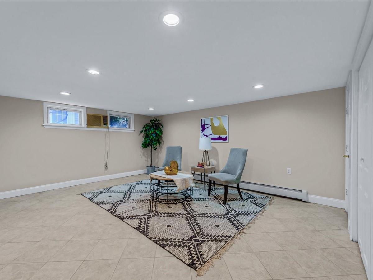
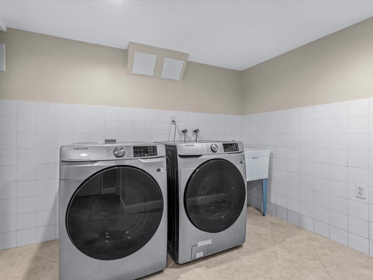
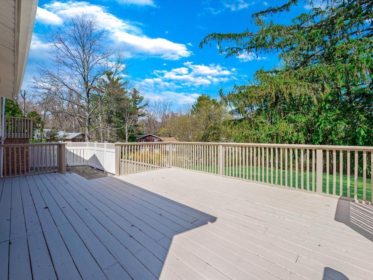
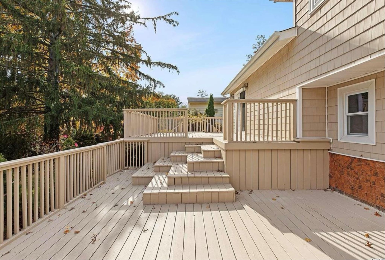
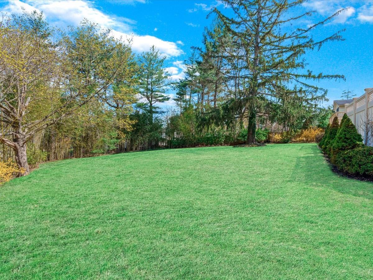
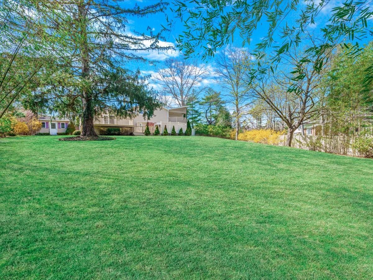
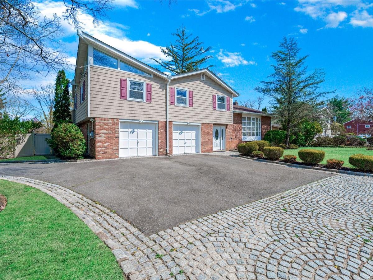
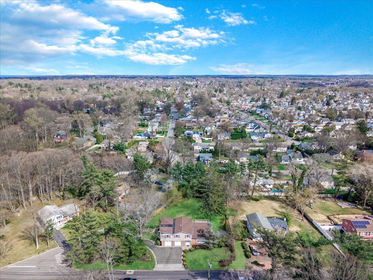
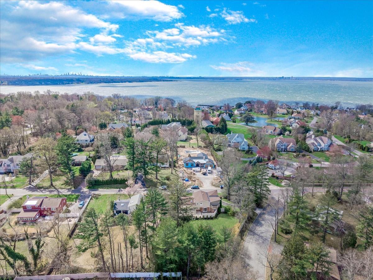
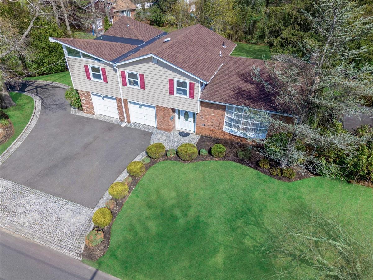
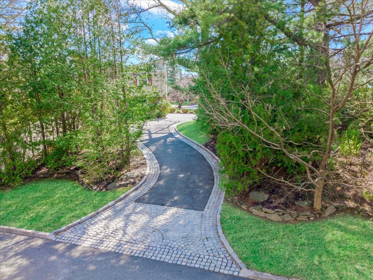
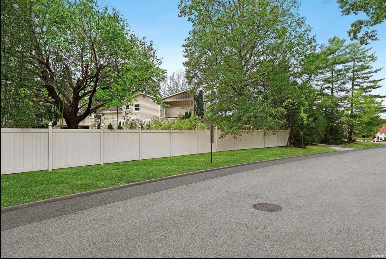
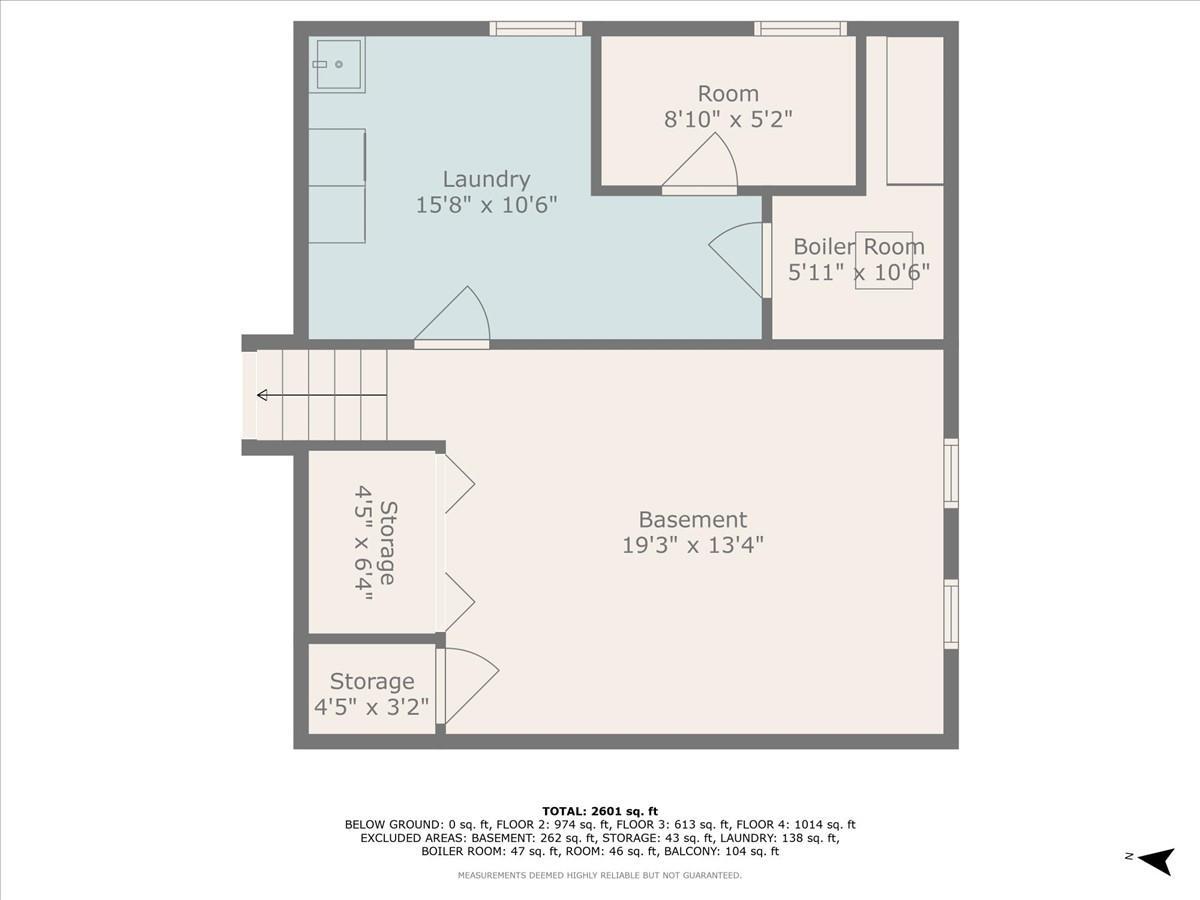
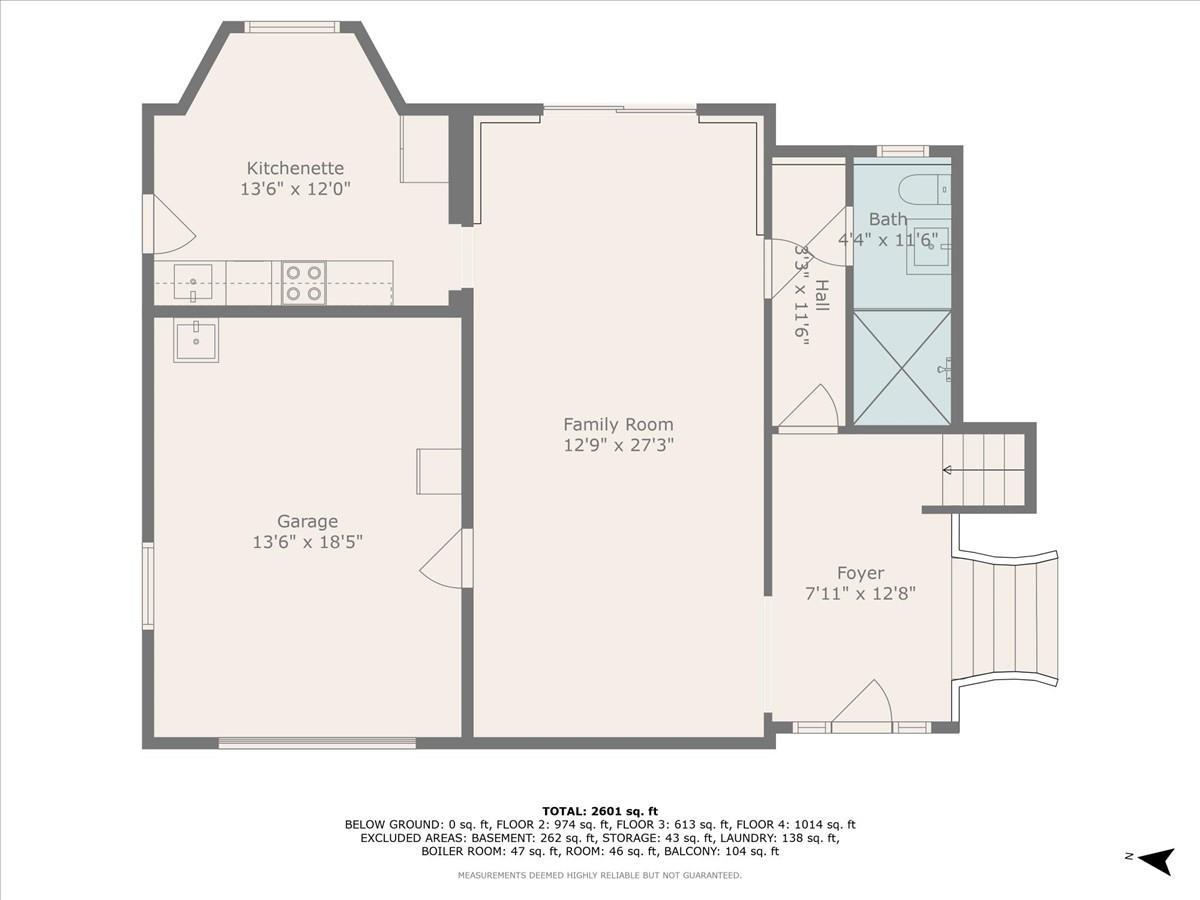
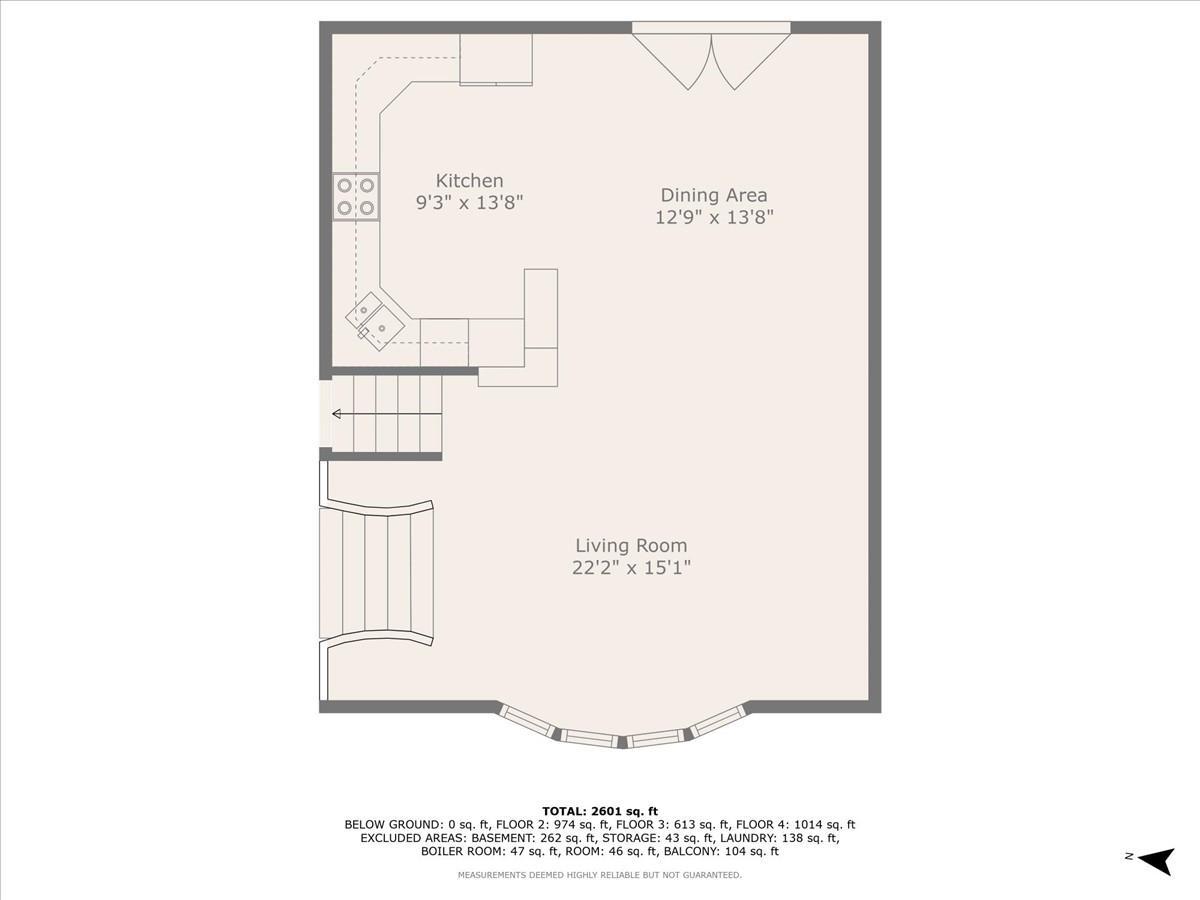
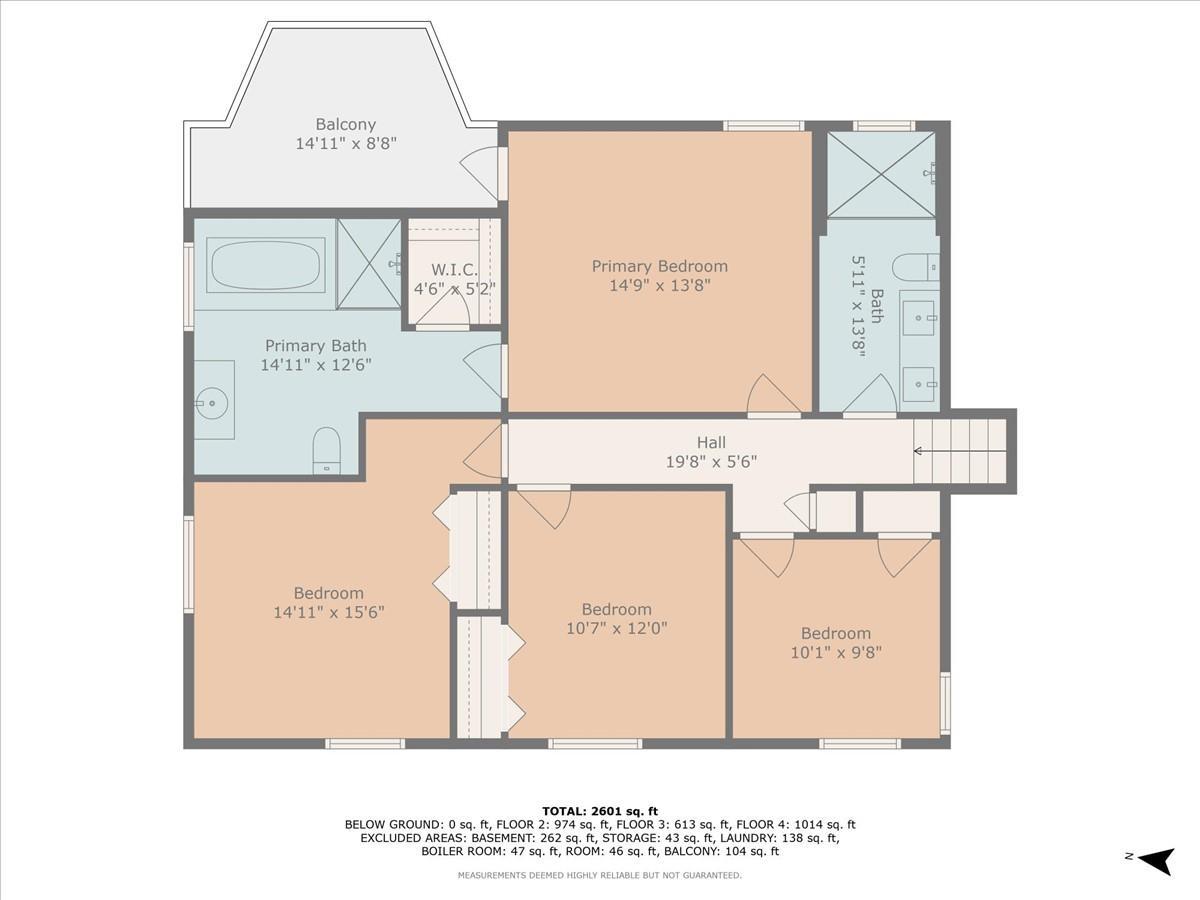
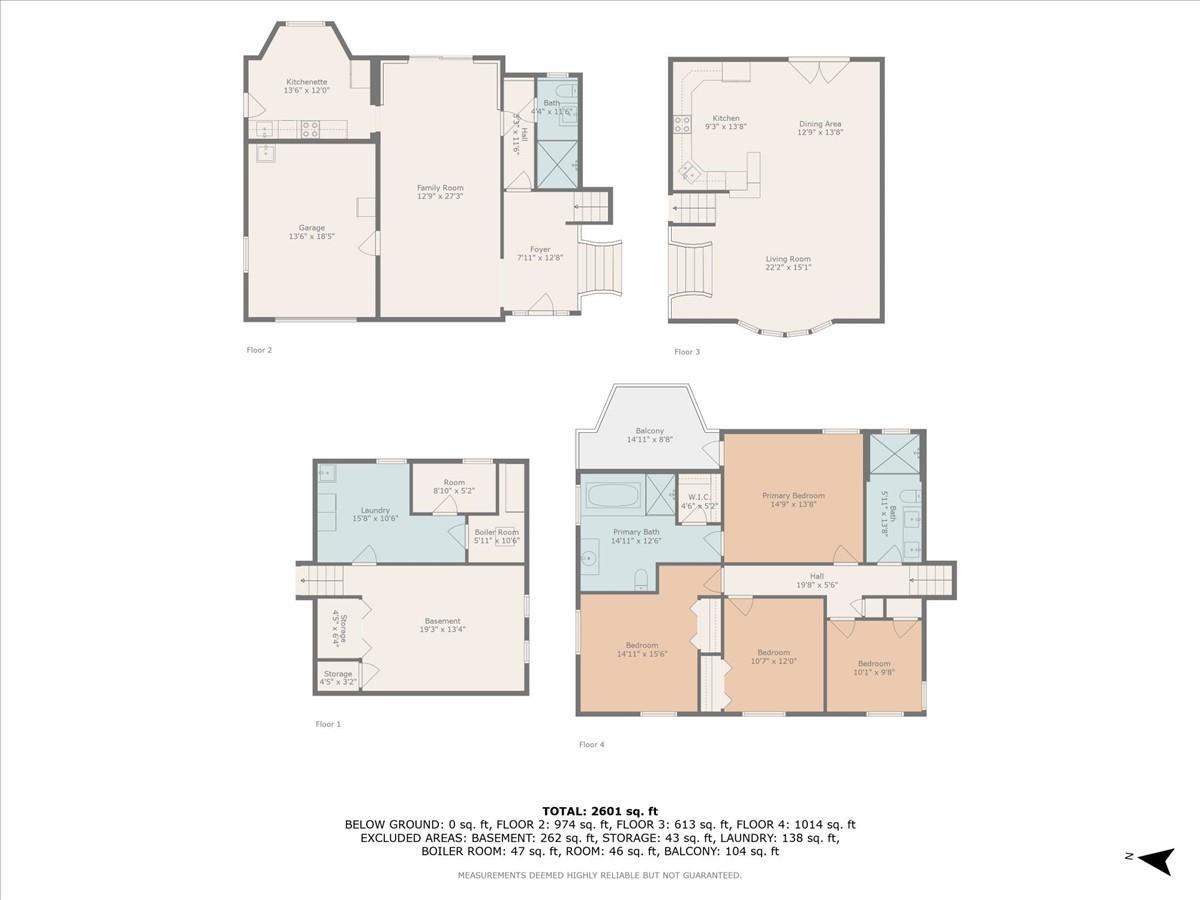
Welcome To 36 Red Spring Lane In Charming Glen Cove—a Beautifully Renovated 4-bedroom, 3.5-bathroom Residence Nestled On An Expansive, Lushly Landscaped Property. This Move-in-ready Home Offers The Perfect Blend Of Modern Comfort And Timeless Elegance. Step Inside To A Bright And Airy Open Layout Featuring Soaring Ceilings And Skylights, Ensuring Abundant Natural Light Throughout The Day. The U-shaped Kitchen, Complete With Granite Countertops, Stainless Steel Appliances, And An Open View Of The Spacious Living And Dining Areas, With Access To A Multi-level Deck And A Private Backyard—ideal For Entertaining Or Relaxing In Complete Privacy. On The Upper Level, The Primary Suite Is A True Retreat, Boasting A Spa-like Bathroom With A Luxurious Jacuzzi Tub, A Generous Walk-in Closet, And A Private Terrace Overlooking The Beautifully Manicured Grounds. Additional Highlights Include Updated Bathrooms, A Finished Basement, Central Air Conditioning, New Roof, New Boiler, Two-zone Baseboard Heating, And A 12-zone Sprinkler System For Easy Lawn Maintenance. On The Lower Level, A Separate Entrance Leads To A Versatile Guest Suite Or Home Office, Complete With A Full Bathroom—perfect For Extended Family, Guests, Or Remote Work. The Extra-long Driveway And Side Parking Area Provide Ample Space For Multiple Vehicles, And The Expansive Yard Even Has Room For A Pool. Ideally Located Just Minutes From Lirr, Beaches, Parks, Schools, Glen Cove Golf Club, Supermarkets, Pickleball Courts, And More, This Home Offers The Perfect Combination Of Peaceful Suburban Living With Everyday Convenience. Don’t Miss The Opportunity To Make This Stunning Property Your Forever Home!
| Location/Town | Glen Cove |
| Area/County | Nassau County |
| Prop. Type | Single Family House for Sale |
| Style | Split Ranch |
| Tax | $13,874.00 |
| Bedrooms | 4 |
| Total Rooms | 10 |
| Total Baths | 3 |
| Full Baths | 3 |
| Year Built | 1960 |
| Basement | Finished, Partial |
| Construction | Brick, Frame, Vinyl Siding |
| Lot Size | 198 x 178 |
| Cooling | Central Air |
| Heat Source | Baseboard, Oil |
| Util Incl | Trash Collection Public |
| Features | Balcony |
| Patio | Deck |
| Days On Market | 58 |
| Window Features | Screens, Skylight(s), Storm Window(s) |
| Parking Features | Attached, Driveway, Garage, Other, Private |
| Tax Lot | 8 |
| School District | Glen Cove |
| Middle School | Robert M Finley Middle School |
| Elementary School | Deasy School |
| High School | Glen Cove High School |
| Features | Entrance foyer, granite counters, high ceilings, marble counters, primary bathroom, open floorplan, storage, walk-in closet(s) |
| Listing information courtesy of: Proagent Realty Gold Coast LLC | |