RealtyDepotNY
Cell: 347-219-2037
Fax: 718-896-7020
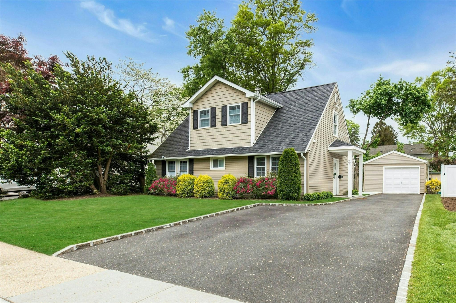
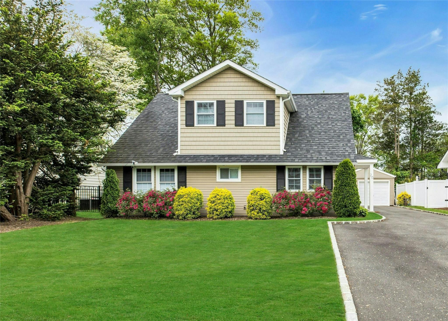
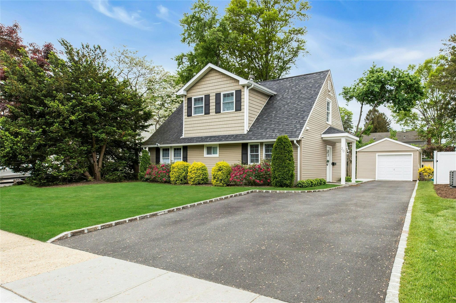
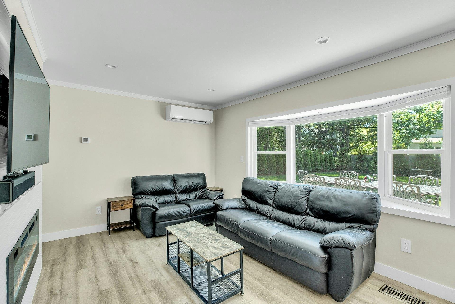
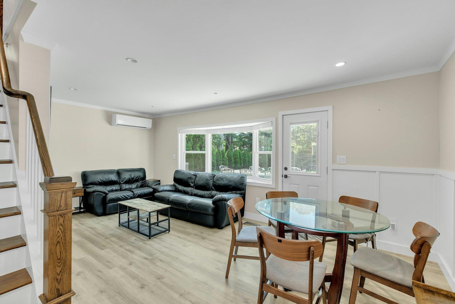
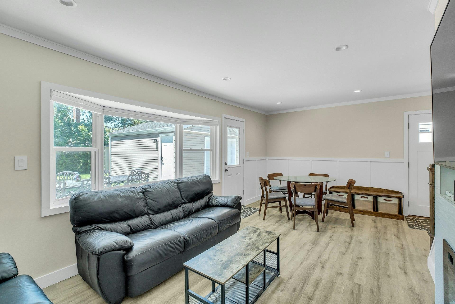
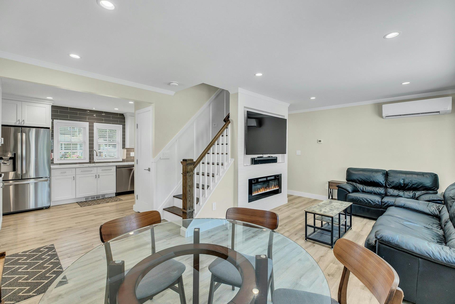
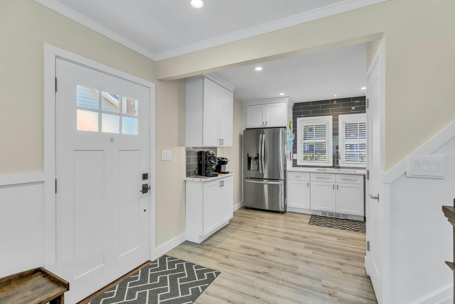
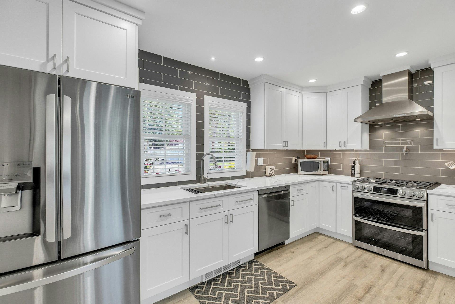
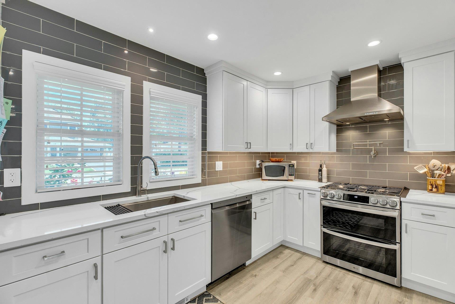
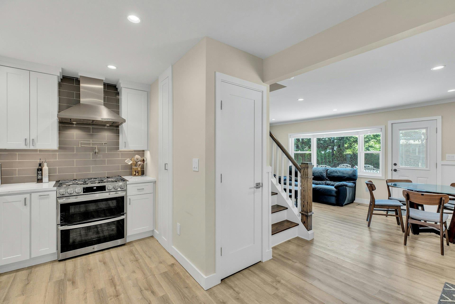
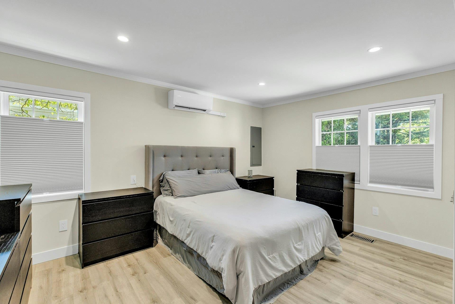
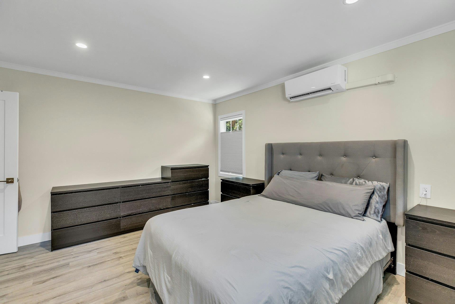
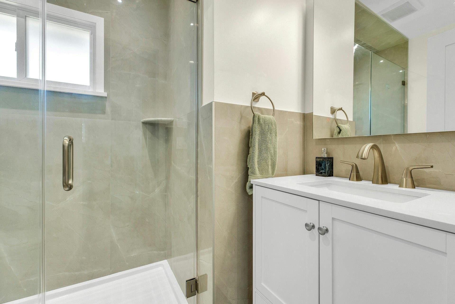
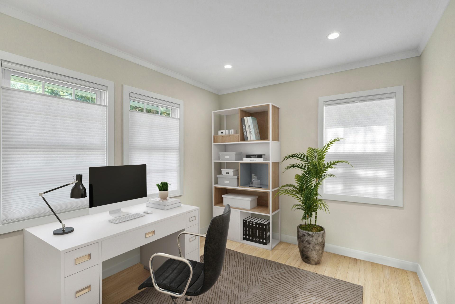
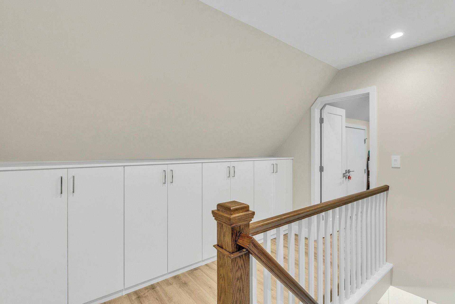
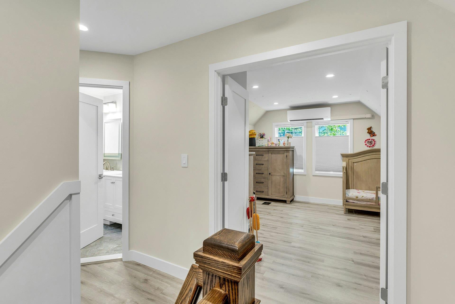
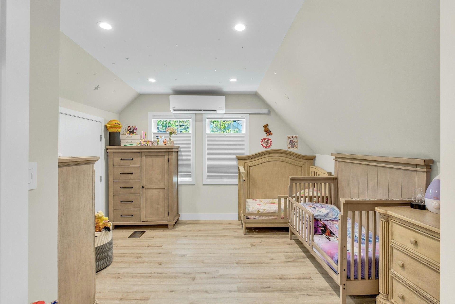
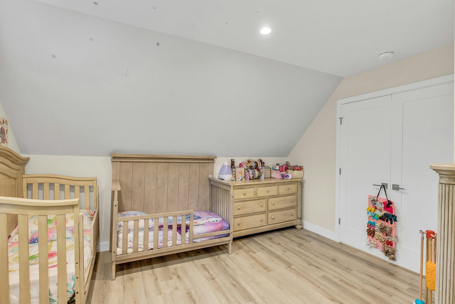
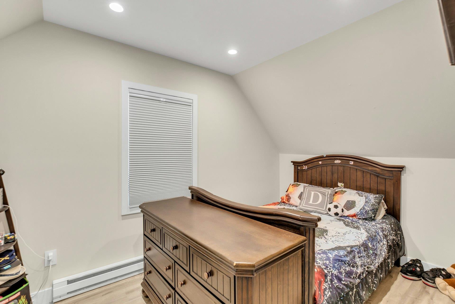
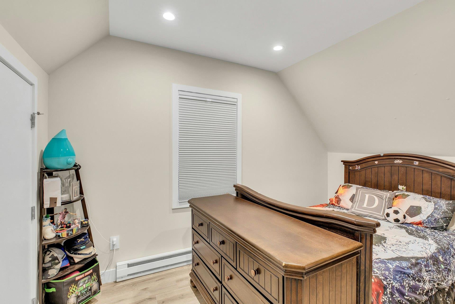
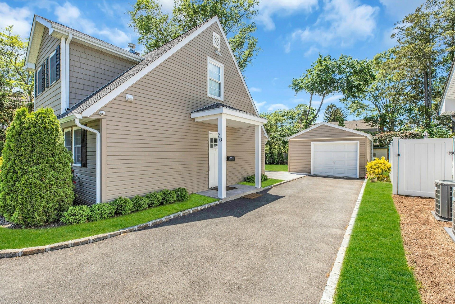
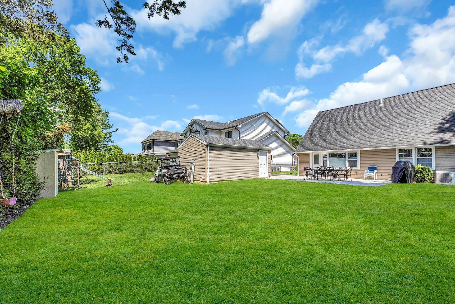
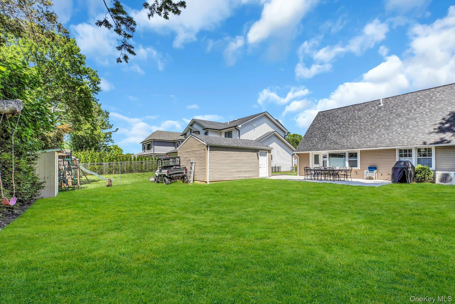
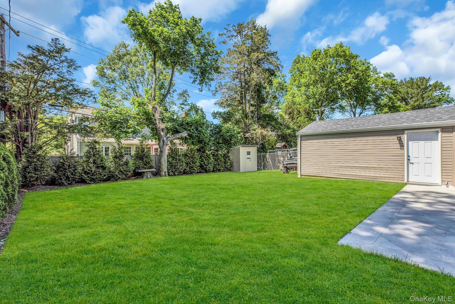
Welcome To This Beautiful Tree - Lined Neighborhood. This Home Was Totally Renovated In 2023 Classic Home Where Traditional Meets Modern Comfort. This Home Offers Character And Curb Appeal, When Entering You Will Find A Thoughtfully Designed Layout That Maximizes Space And Lots Of Natural Sunlight, 4 Bedrooms 2 Full Baths With Radiant Heated Floors, Large Laundry Room On Second Floor With Custom Cabinetry And Window, Crown & Base Moldings, Recessed Lighting Throughout, Living Room With Fireplace And Large Bay Window With Views Of The Patio And Large Yard, New Double Hung Windows, Dining Area With Wainscoting, All New Kitchen With Stainless Steel Appliances All Energy Star, Quartz Counter Tops And All Custom White Cabinetry And New Fixtures, Soft Close Draws And Over The Gas Stove An Exhaust Range, Plus A Pot Filler And Pantry, Primary Bedroom On The First Floor, Plus First Floor Full Bath With Radiant Heated Floors. Second Bedroom /office With Windows For Natural Light And Closet, Second Floor With 2 Bedrooms, Full Bath With Radiant Heated Floors, Full Laundry Room With Custom Cabinetry And Washer Dryer, Lots Of Custom Storage, Whether You're Enjoying The Home Or Entertaining In The Private Backyard Patio With Large Porcelain Tiles Great For Alfresco Dining, This Home Is A Perfect Blend Of Modern Amenities And Functionality, Ideal For Those Who Appreciate Comfort And Modern Amenities In Every Detail. Hook Up For A Portable Generator, Porcelain Stone Patio Great For A Bbq, Lush Landscaping, Privacy Trees Around Property. One Car Detached Renovated Garage. North Shore School District.
| Location/Town | Oyster Bay |
| Area/County | Nassau County |
| Post Office/Postal City | Glen Cove |
| Prop. Type | Single Family House for Sale |
| Style | Farmhouse |
| Tax | $11,880.00 |
| Bedrooms | 4 |
| Total Rooms | 7 |
| Total Baths | 2 |
| Full Baths | 2 |
| Year Built | 1951 |
| Basement | None |
| Construction | Vinyl Siding |
| Lot Size | 60 x 120 |
| Lot SqFt | 7,200 |
| Cooling | Ductless |
| Heat Source | Natural Gas, Radiant |
| Util Incl | Cable Connected, Electricity Connected, Natural Gas Connected, Trash Collection Public, Water Connected |
| Features | Lighting, Mailbox, Other, Rain Gutters |
| Condition | Updated/Remodeled |
| Days On Market | 113 |
| Window Features | Bay Window(s), Blinds, Double Pane Windows |
| Lot Features | Back Yard, Landscaped, Level, Private, Sprinklers In Front, Sprinklers In Rear |
| Parking Features | Detached, Driveway, Garage, On Street |
| School District | North Shore |
| Middle School | North Shore Middle School |
| Elementary School | Glen Head Elementary School |
| High School | North Shore Senior High School |
| Features | First floor bedroom, first floor full bath, built-in features, crown molding, double vanity, natural woodwork, open floorplan, open kitchen, pantry, master downstairs, quartz/quartzite counters, recessed lighting, washer/dryer hookup |
| Listing information courtesy of: Daniel Gale Sothebys Intl Rlty | |