RealtyDepotNY
Cell: 347-219-2037
Fax: 718-896-7020

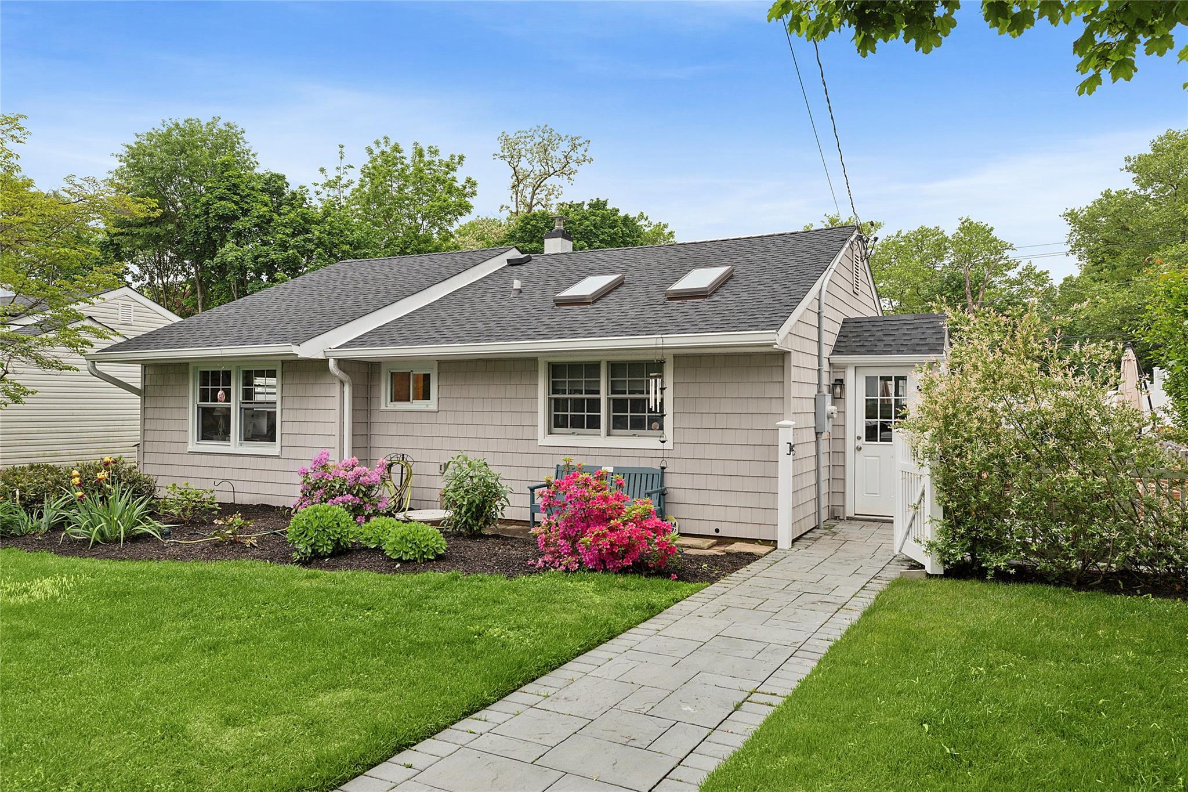





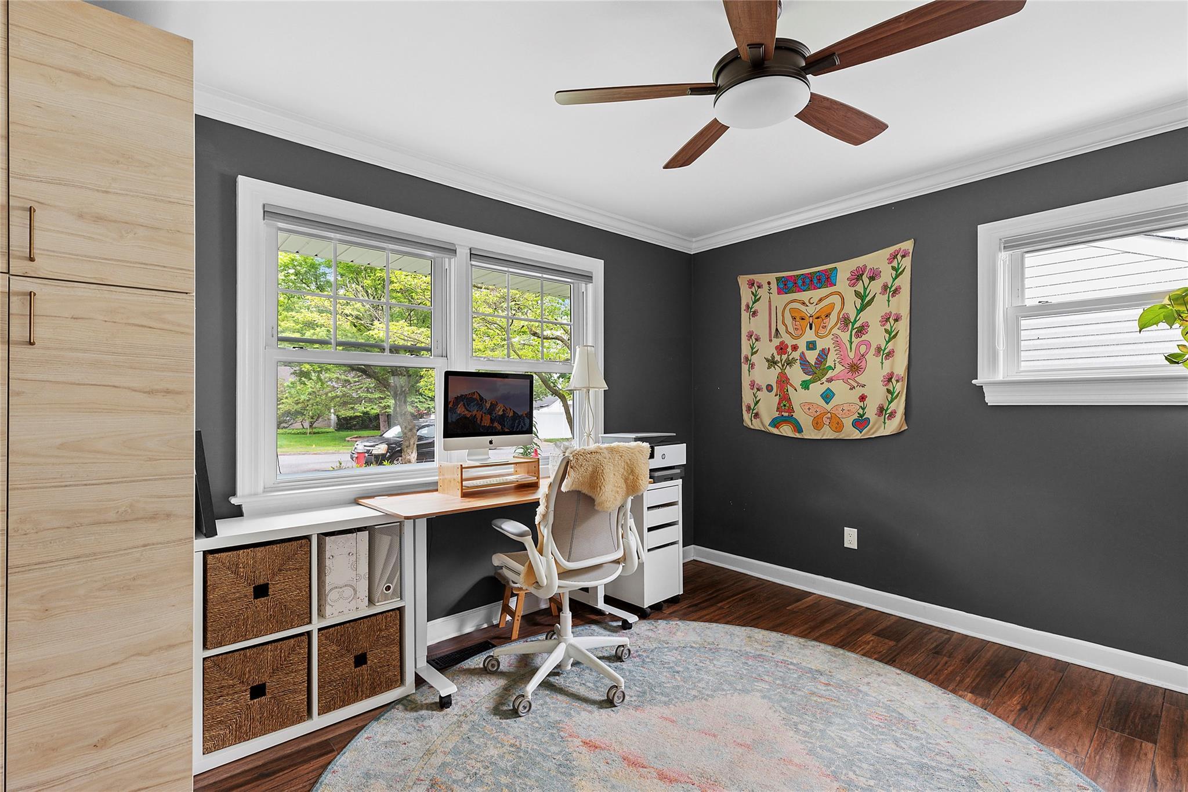






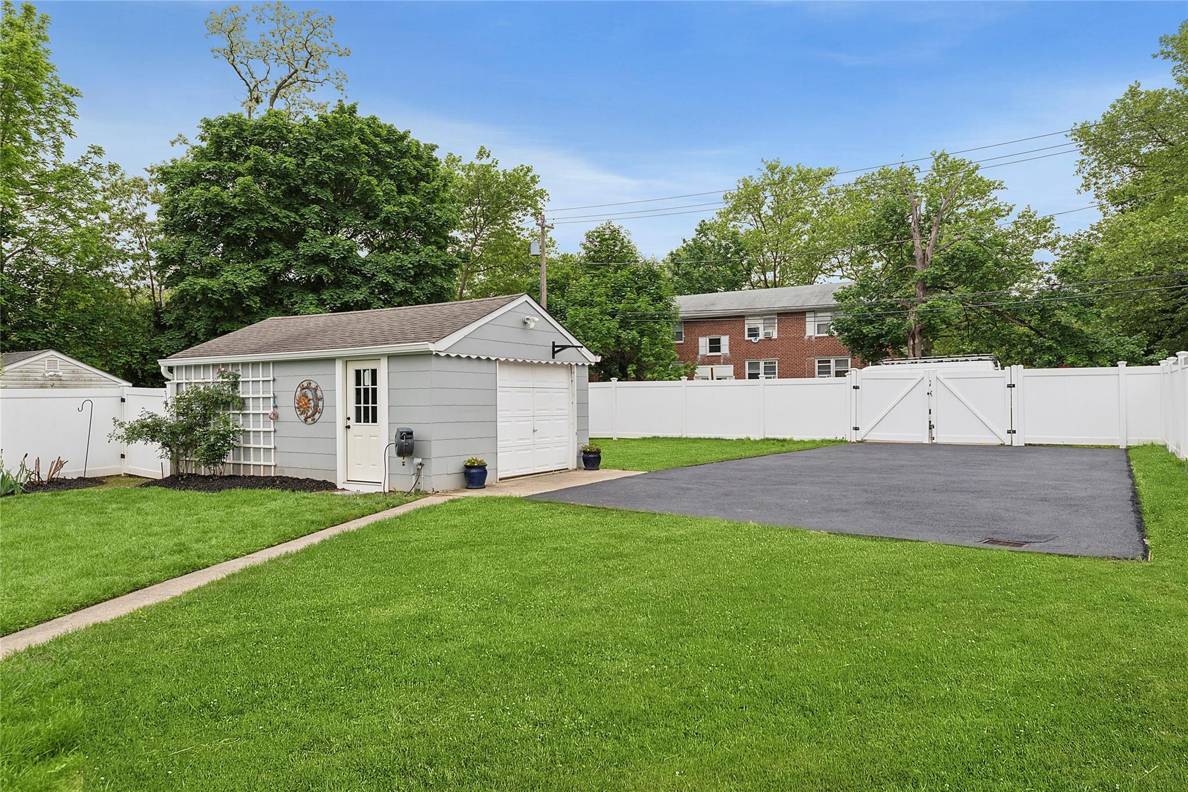
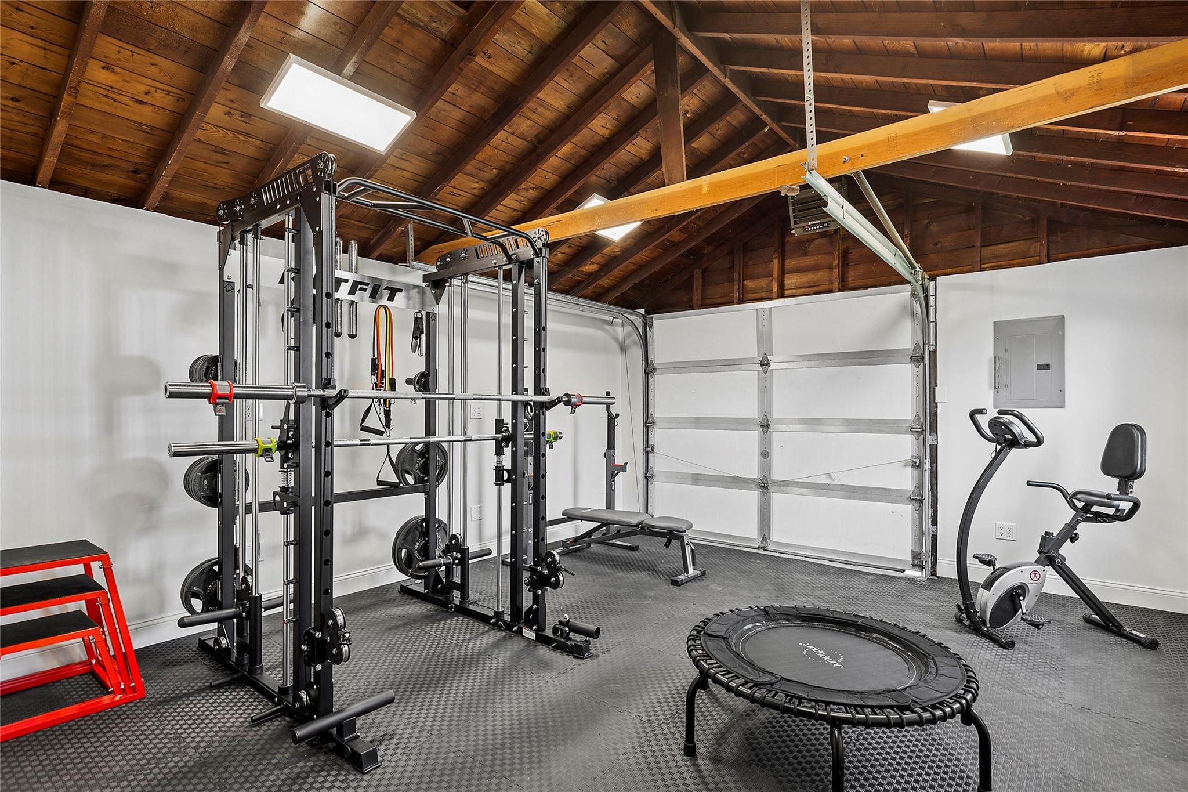

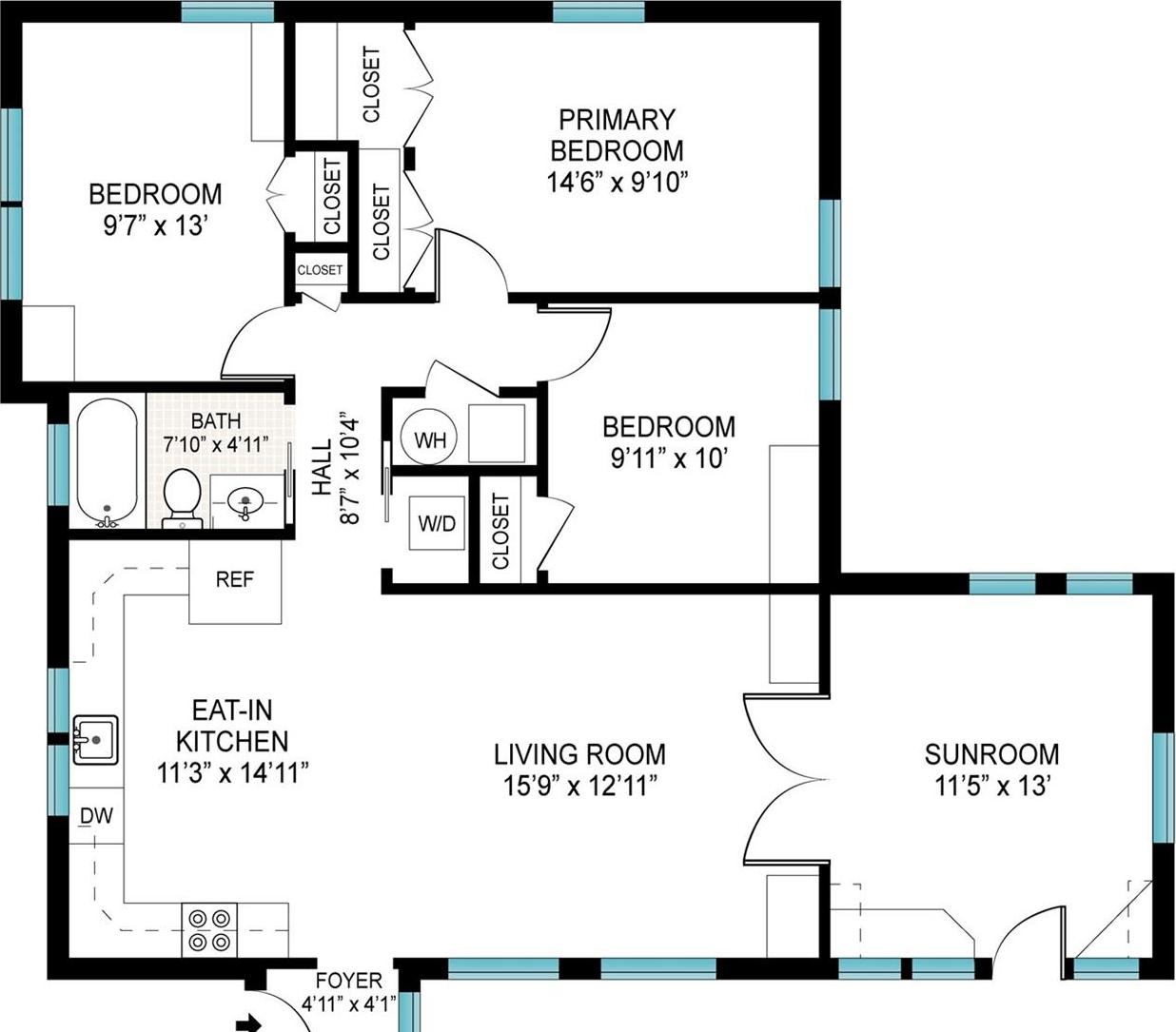
Tucked Away At The End Of A Private Cul-de-sac, This Beautifully Renovated Ranch Offers Sun-filled, Single-level Living With A Spacious Open Floor Plan. The Kitchen Is A Showstopper With Vaulted Ceilings, Skylight, Quartz Countertops, White Shaker Cabinets, And A Marble Herringbone Backsplash, Flowing Seamlessly Into A Living Room Adorned With Crown Molding And Custom Built-ins. Enjoy Year-round Relaxation In The Four-seasons Sunroom, Or Step Outside To A Newly Landscaped, Fully Fenced Yard With A Patio Perfect For Entertaining And Bbqs. The Detached Garage Adds Versatile Space For A Home Gym, While A Unique Street-to-street Lot Provides A Private Entrance From Chestnut Street. Central Air And Forced Hot Air Complete The Comfort Of This Inviting Home.
| Location/Town | Glen Cove |
| Area/County | Nassau County |
| Prop. Type | Single Family House for Sale |
| Style | Ranch |
| Tax | $8,226.00 |
| Bedrooms | 3 |
| Total Rooms | 6 |
| Total Baths | 1 |
| Full Baths | 1 |
| Year Built | 1950 |
| Lot Size | 52x158 |
| Lot SqFt | 8,854 |
| Cooling | Central Air |
| Heat Source | Forced Air, Radiant, |
| Util Incl | Electricity Connected, Natural Gas Connected, Sewer Connected, Trash Collection Public, Water Connected |
| Condition | Updated/Remodeled |
| Patio | Patio |
| Days On Market | 2 |
| Lot Features | Back Yard, Cul-De-Sac, Level, Near Shops |
| Parking Features | Driveway |
| Tax Lot | 34 |
| School District | Glen Cove |
| Middle School | Robert M Finley Middle School |
| Elementary School | Deasy School |
| High School | Glen Cove High School |
| Features | First floor bedroom, first floor full bath, crown molding, eat-in kitchen, his and hers closets, open floorplan, open kitchen, washer/dryer hookup |
| Listing information courtesy of: Daniel Gale Sothebys Intl Rlty | |