RealtyDepotNY
Cell: 347-219-2037
Fax: 718-896-7020
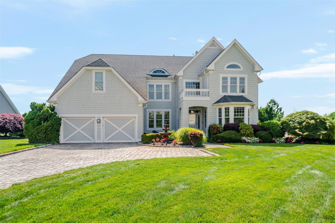
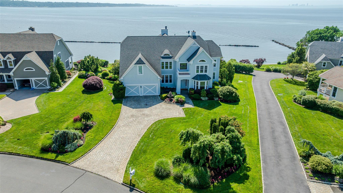
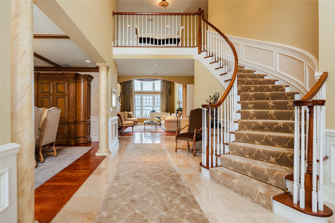
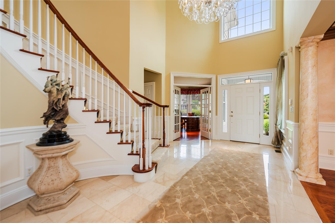
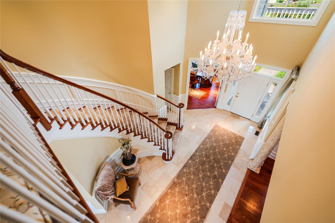
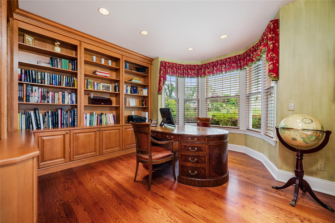
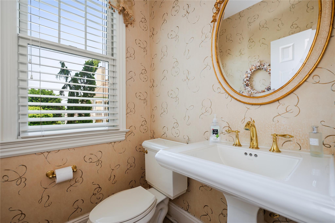
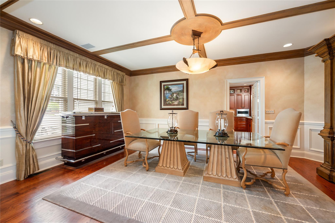
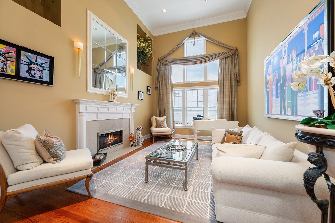
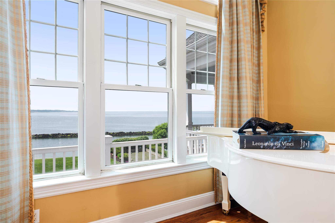
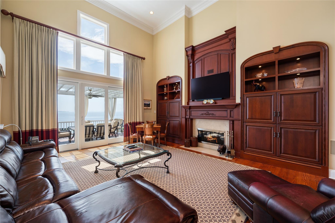
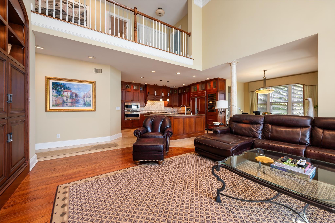
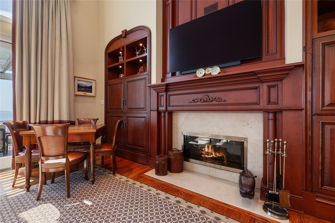
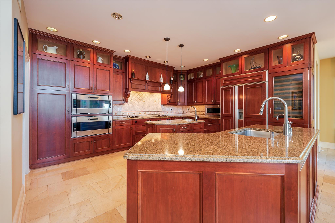
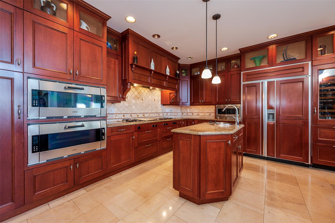
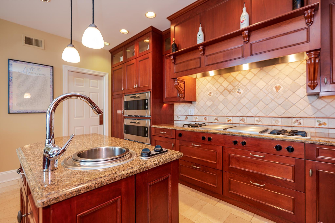
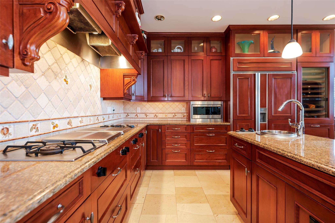
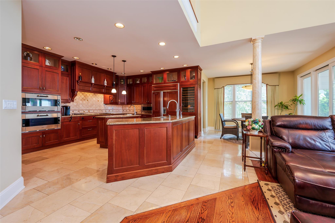
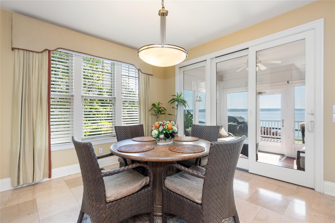
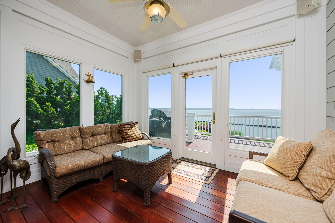
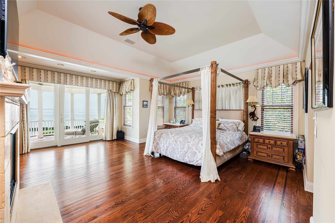
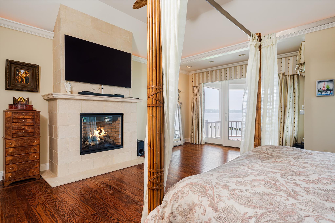
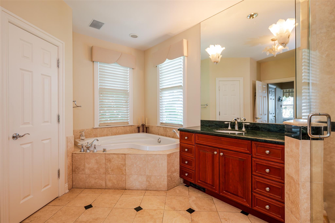
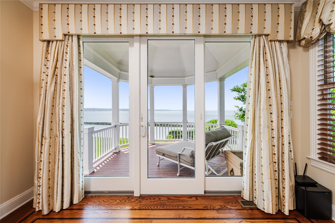
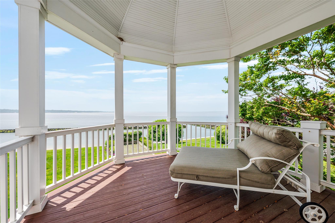
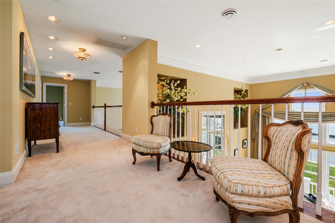
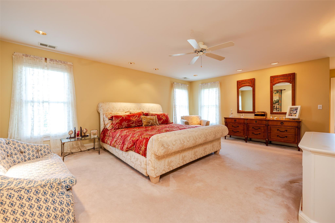
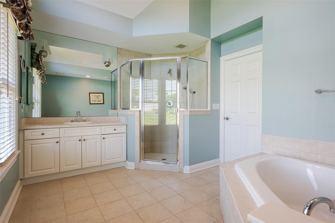
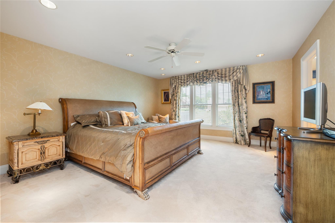
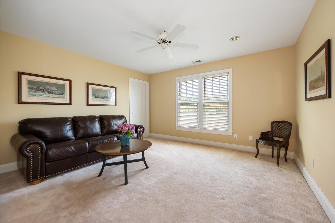
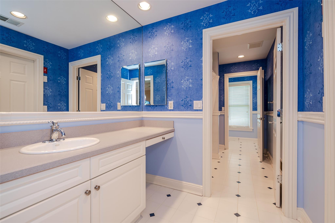
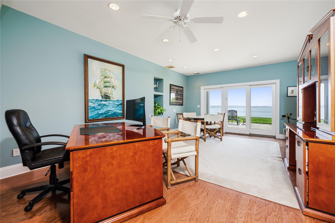
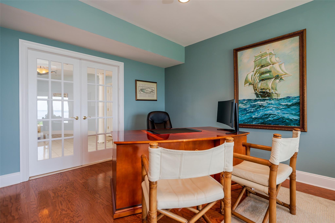
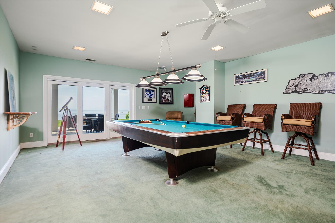
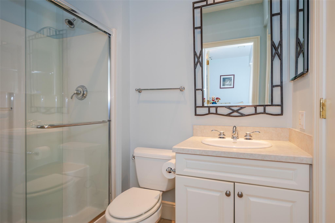
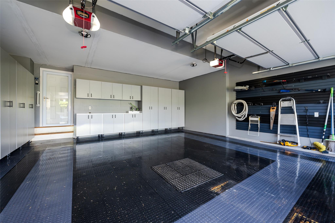
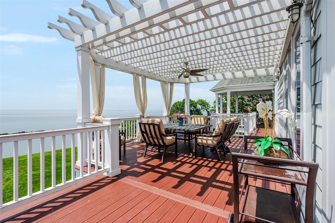
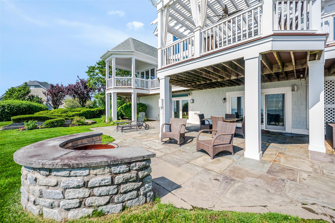
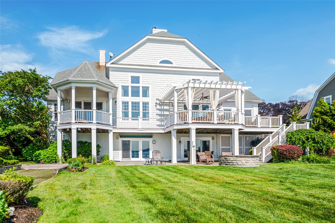
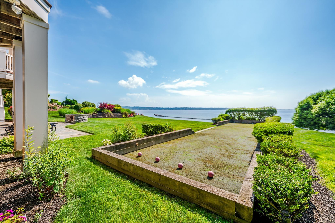
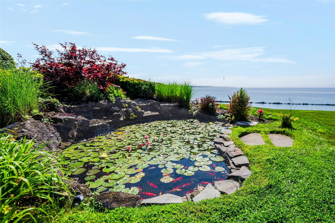
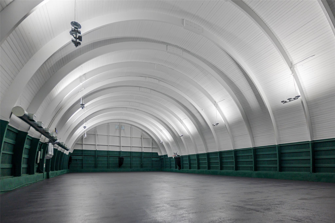
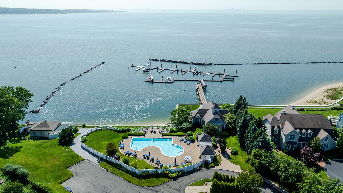
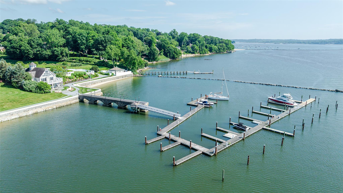
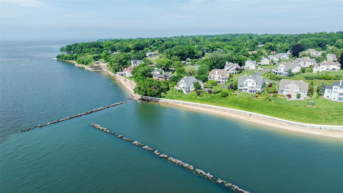
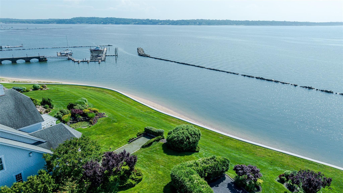
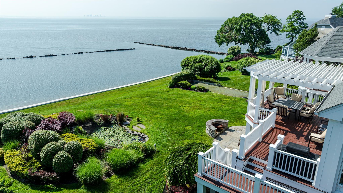
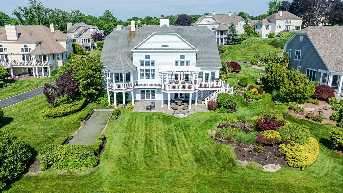
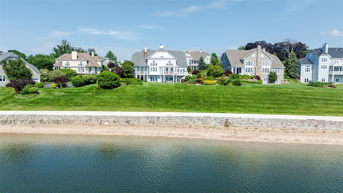
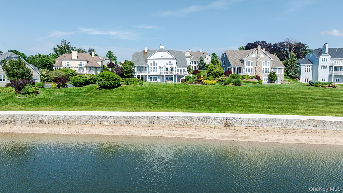
Glen Cove | Located In The Exclusive Waterfront Legends Yacht & Beach Club - Welcome To 38 Pembroke Drive; One Of The Only True Waterfront Homes Within This Community. A Charming, Coastal Colonial Style, This Home Welcomes You With Soaring Ceilings In The Foyer, Formal Dining Room, And Secluded Home Office, With Powder Room For Company. The First Floor Primary Suite Is One Like No Other - With Gas Fireplace, Private Views Of The Yard And Water From A Secluded Deck, And En-suite Full Bathroom With Jetted-tub. An Elegant Formal Living Room Boasts Soaring Double-height Ceilings Open To The Second Floor, A Grand Window Wall With Water Views, And A Sophisticated Blend Of Classic And Contemporary Design Elements. The Main Living Area Features A Gorgeous, Build-in System With The Third Fireplace, Hidden Bar, And More Waterfront Views. Centered Around Not One, But Two Islands, The Kitchen Offers An Excellent Space, With Paneled Appliances, Double Wall Oven, And Gas Cooktop. Off The Breakfast Nook, Is A Peaceful Sunroom That Separates The Interior Space With The Outdoor Trek Deck That Aligns The Entire Backside Of The Property. Downstairs, A Walk-out Lower Level Provides The Perfect Work-from-home Space - A Refined Home Office With Direct Water Views And Access To The Back Patio. The Lower Level Also Features A Billiards/game Room, Full Bathroom And Plenty Of Storage Space That Could Easily Be Transformed Into A Media Room. Offering Unobstructed Views Of The Long Island Sound, 38 Pembroke Drive Is Nothing Short Of Breathtaking. Enjoy Peaceful Sunsets Every Evening From The Upper Deck, Or Relax On The Lower Patio While Taking In A Game Of Bocce. The Beautifully-kept Yard Is Also Fitted With A Koi Pond, Fire Pit, And Sprinkler System. Other Features Include A Pristine Two-car Garage, Generator, Laundry/mudroom, And No Flood Insurance Necessary. Store A <50' Boat In The Deeded Boat Slip (with 15-ft Beam) For Easy Access Throughout The Season. The Gated Community Also Features An Indoor Tennis/sports Court, Rustic Clubhouse - Perfect For Large Parties And Events, Outdoor Pool/cabana & Private Beach.
| Location/Town | Oyster Bay |
| Area/County | Nassau County |
| Post Office/Postal City | Glen Cove |
| Prop. Type | Single Family House for Sale |
| Style | Colonial |
| Tax | $51,233.00 |
| Bedrooms | 4 |
| Total Rooms | 12 |
| Total Baths | 5 |
| Full Baths | 4 |
| 3/4 Baths | 1 |
| Year Built | 2000 |
| Basement | Finished, Full, Walk-Out Access |
| Construction | Frame |
| Lot SqFt | 21,893 |
| Cooling | Central Air |
| Heat Source | Forced Air, Natural |
| Util Incl | Cable Available, Electricity Connected, Natural Gas Connected, Phone Available, See Remarks, Water Connected |
| Features | Dock |
| Pool | Community |
| Patio | Covered, Deck, Patio |
| Days On Market | 93 |
| Window Features | Double Pane Windows, Floor to Ceiling Windows, Insulated Windows, Oversized Windows, Storm Window(s) |
| Lot Features | Cul-De-Sac, Sprinklers In Front, Sprinklers In Rear |
| Parking Features | Attached, Driveway |
| Association Fee Includes | Common Area Maintenance, Grounds Care, Other, Pool Service, Snow Removal |
| School District | Glen Cove |
| Middle School | Robert M Finley Middle School |
| Elementary School | Deasy School |
| High School | Glen Cove High School |
| Features | First floor bedroom, first floor full bath, bidet, chefs kitchen, crown molding, double vanity, eat-in kitchen, entrance foyer, formal dining, granite counters, high ceilings, his and hers closets, kitchen island, master downstairs, natural woodwork, open floorplan, open kitchen, sound system, storage, walk-in closet(s) |
| Listing information courtesy of: Douglas Elliman Real Estate | |