RealtyDepotNY
Cell: 347-219-2037
Fax: 718-896-7020
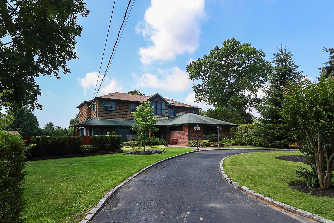
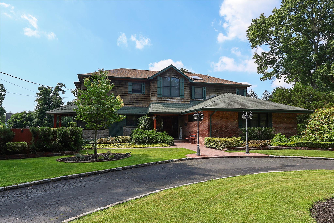
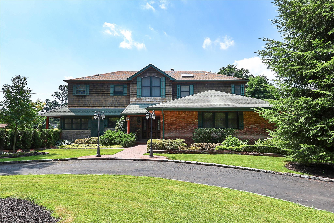
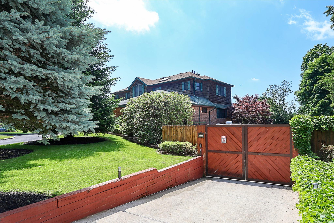
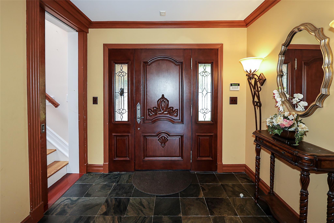
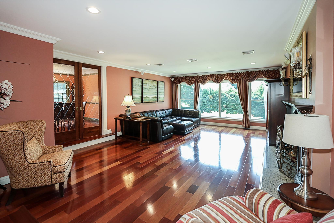
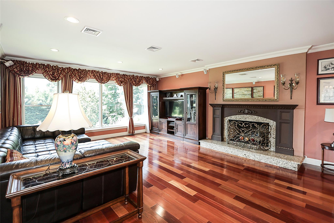
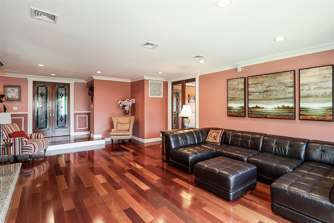
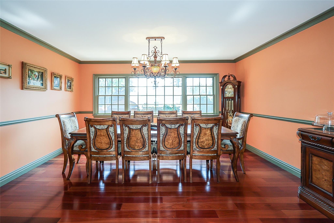
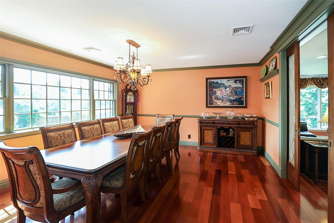
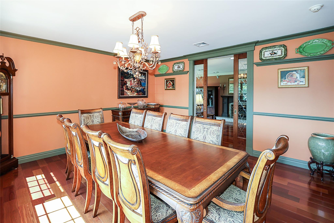
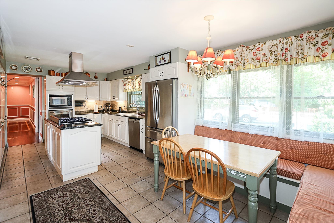
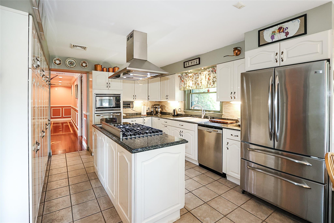
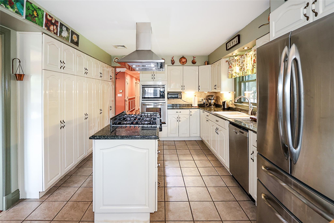
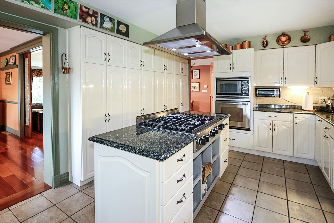
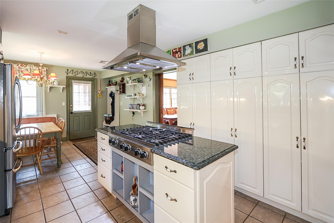
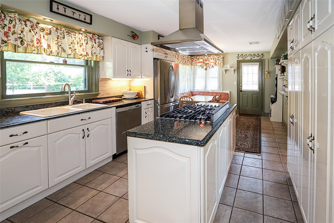
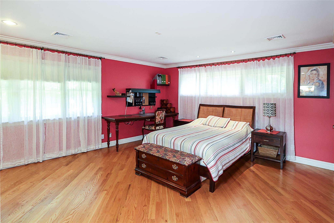
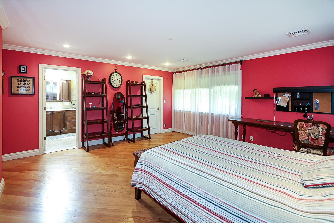
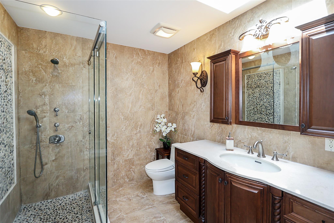
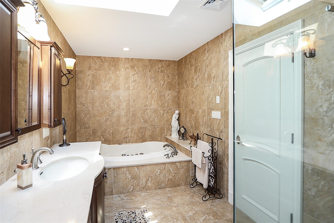
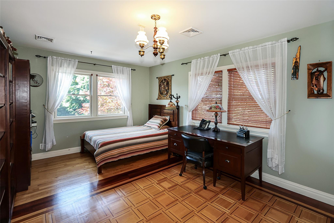
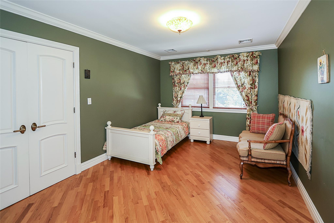
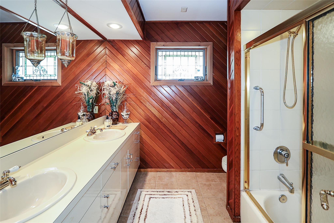
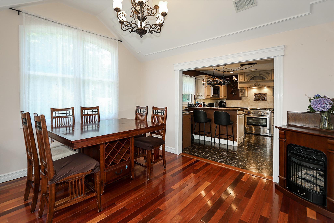
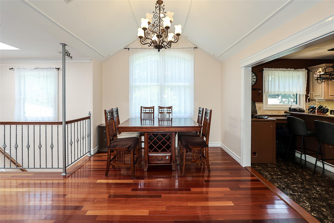
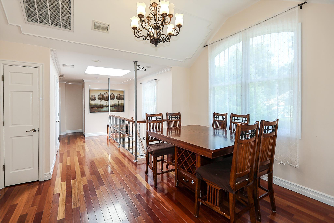
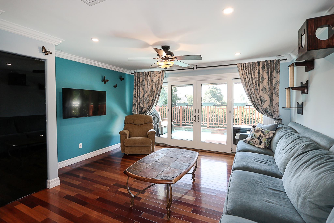
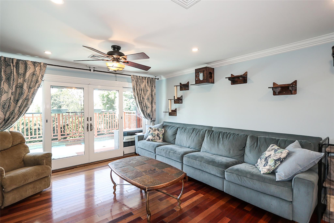
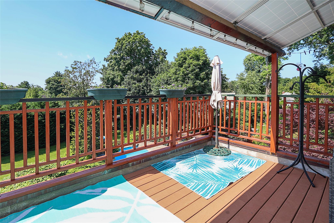
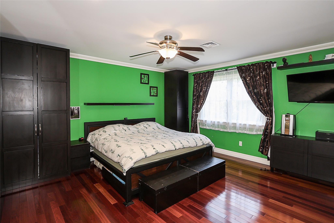
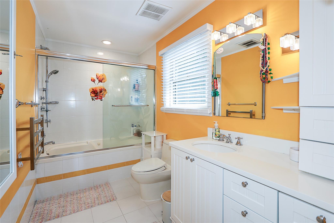
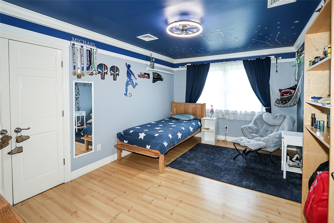
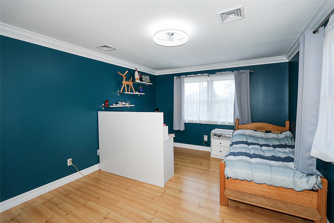
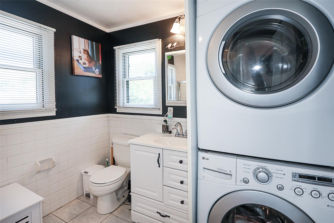
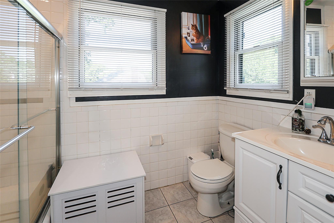
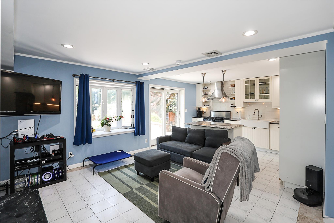
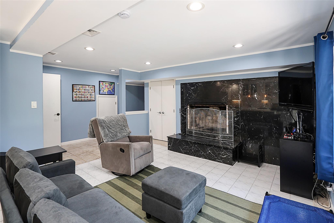
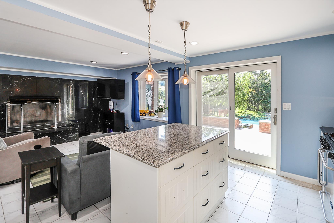
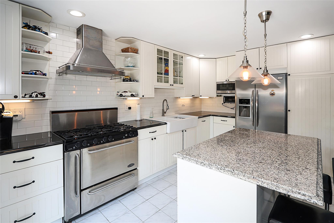
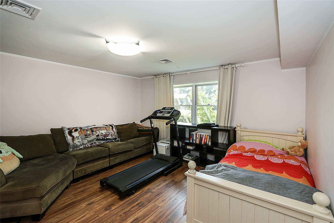
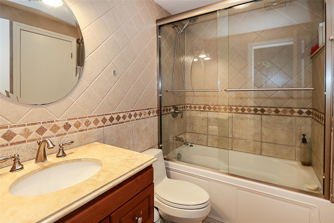
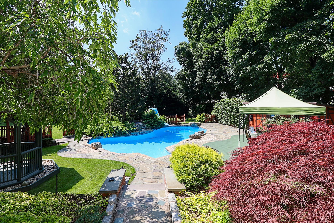
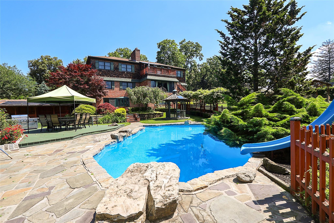
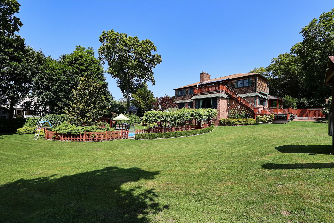
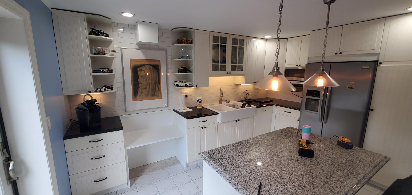
Elegant Seven-bedroom Estate With Inground Pool & Luxe Living Spaces Welcome To This Exquisite, Custom-renovated Residence Offering Over 15 Years Of Quality Craftsmanship And Timeless Design. Nestled On A Picturesque, Tree-lined Street And Set On A Meticulously Landscaped Three-quarter Acre Lot, This Expansive Home Features 7 Bedrooms, 5 Full Bathrooms, And Thoughtfully Designed Indoor-outdoor Living Across Three Spacious Levels. The Main Level Showcases Stunning Brazilian Cherry Wood Floors And A Custom Eat-in Kitchen Outfitted With Rich Cabinetry And Premium Appliances. French-style Danielle Pocket Doors Open To A Generous Formal Living Space With A Gas Fireplace, Perfect For Entertaining. This Floor Also Includes Three Spacious Bedrooms, A Full Bath, And A Massive Primary Suite Complete With A Skylit Spa Bathroom Featuring A Jacuzzi Tub, Oversized Walk-in Closet, And Additional Custom Closets. The Upper Level Boasts An Open-concept Layout With A Bright Skylit Hallway, A Second Cozy Gas Fireplace, And Sliding Glass Doors That Lead To An Elevated Deck Overlooking The Backyard Oasis. This Floor Also Includes Two Bedrooms, A Full Bath, A Linen Closet, And A Luxurious Master Suite Featuring A Walk-in Closet, Custom Built-ins, And An Elegant Private Bath. A Stackable Washer/dryer Adds Extra Convenience.the Fully Finished Lower Level Offers Versatility For A Home Office, Playroom, Or Guest Suite, Featuring An Open Recreation Area, Two Additional Bedrooms, A Full Bath, And A Mechanical Room. A Pool Kitchen Opens Directly To The Resort-style Backyard, Where You’ll Find An Inground Pool, Pool House, And Serene Stone Patio Sitting Area—perfect For Entertaining And Summer Gatherings.additional Highlights Include:whole-house Water Filtration System 4-zone Hvac For Optimal Comfort On All Levels Circular And Secondary Cement Driveways Attached One-car Garage Pull-down Attic For Extra Storage Classic Brick And Stone Façade Ideal For Multi-generational Living Or Extended Families, This Home Is Conveniently Located Close To Shopping, Restaurants, Transportation, And More. A Truly Rare Offering—luxury, Space, And Comfort All In One.
| Location/Town | Glen Cove |
| Area/County | Nassau County |
| Prop. Type | Single Family House for Sale |
| Style | Contemporary |
| Tax | $30,988.00 |
| Bedrooms | 7 |
| Total Rooms | 15 |
| Total Baths | 5 |
| Full Baths | 5 |
| Year Built | 1956 |
| Basement | Finished, Full |
| Construction | Batts Insulation, Brick, Cedar |
| Lot Size | 154x238 |
| Lot SqFt | 33,149 |
| Cooling | Air Purification System, Attic Fan, |
| Heat Source | ENERGY STAR Qualifie |
| Util Incl | Cable Available, Electricity Available, Natural Gas Available, Phone Available, Sewer Connected, Trash Collection Public, Water Connected |
| Features | Awning(s), Balcony, Basketball Hoop, Garden, Gas Grill, Mailbox |
| Pool | Fenced, In |
| Patio | Covered, Deck, Patio, Porch |
| Days On Market | 112 |
| Window Features | ENERGY STAR Qualified Windows |
| Community Features | Pool |
| Lot Features | Back Yard, Front Yard, Garden, Landscaped, Level, Near Public Transit, Near School, Near Shops, Priv |
| Parking Features | Driveway, Garage, Heated Garage, Private, Storage |
| Tax Assessed Value | 1358 |
| Tax Lot | 103 |
| School District | Glen Cove |
| Middle School | Robert M Finley Middle School |
| Elementary School | Gribbin School |
| High School | Glen Cove High School |
| Features | First floor bedroom, first floor full bath, built-in features, formal dining, high speed internet, storage, walk-in closet(s) |
| Listing information courtesy of: BERKSHIRE HATHAWAY | |