RealtyDepotNY
Cell: 347-219-2037
Fax: 718-896-7020
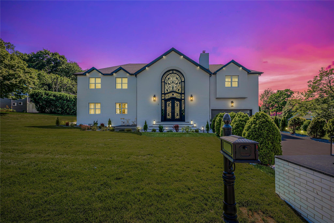
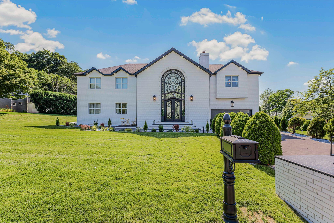
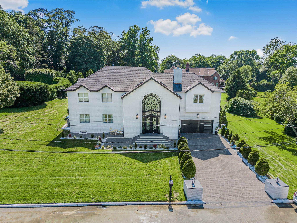
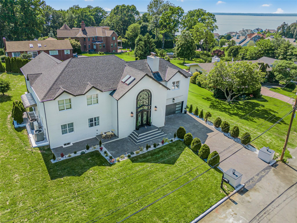
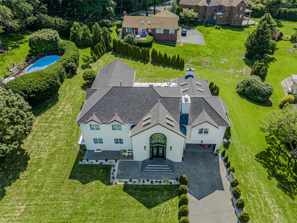
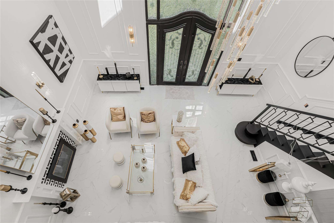
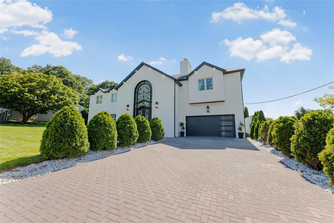
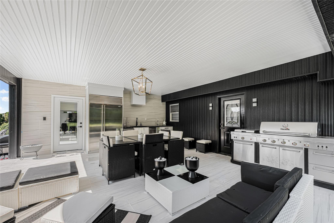
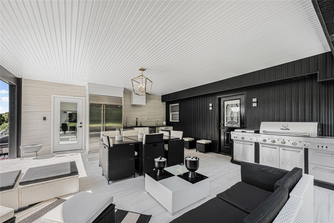
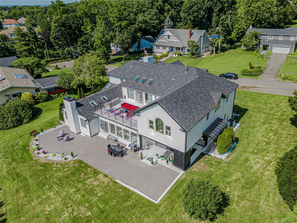
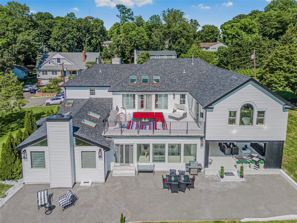
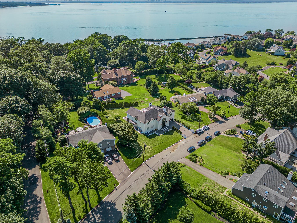
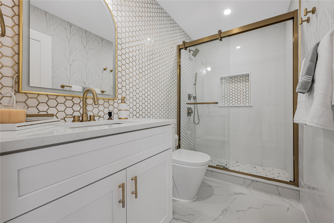
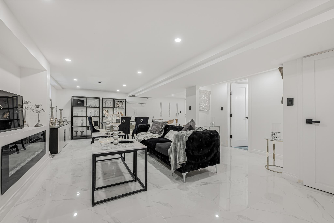
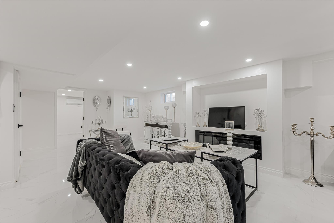
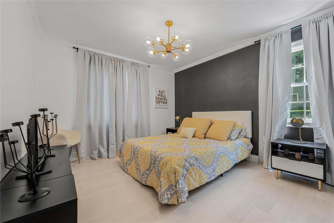
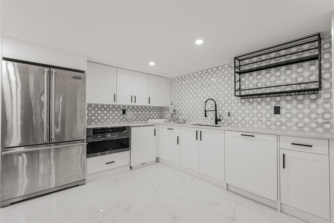
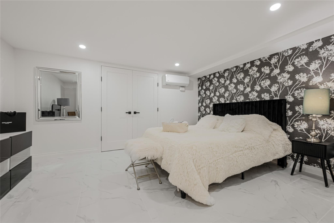
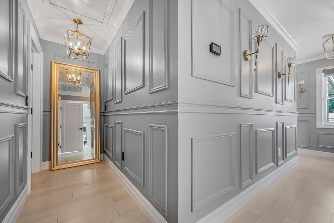
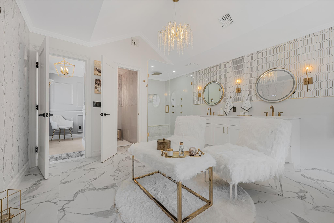
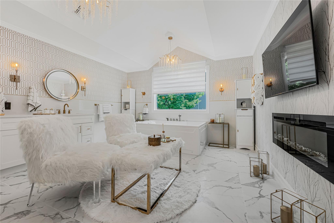
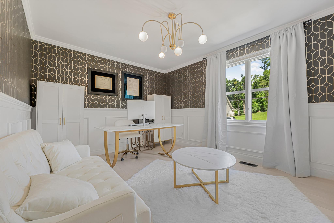
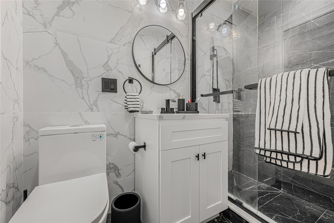
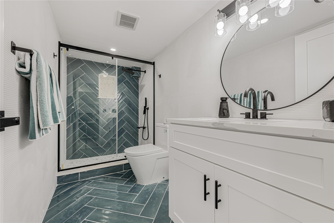
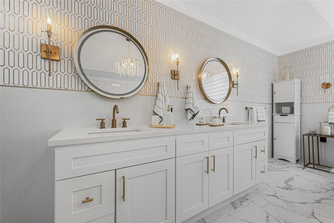
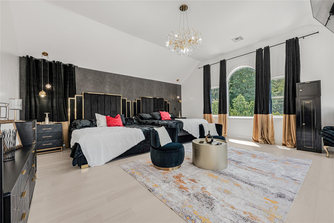
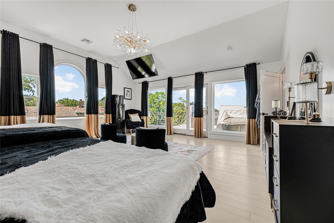
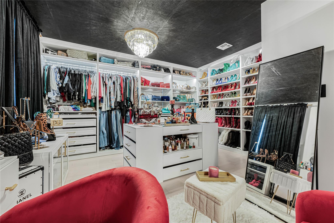
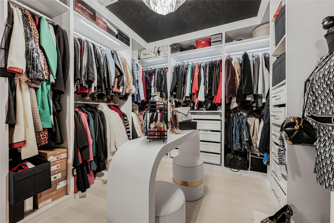
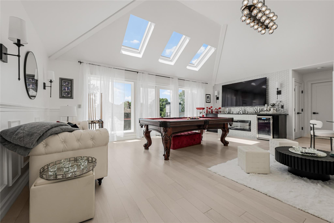
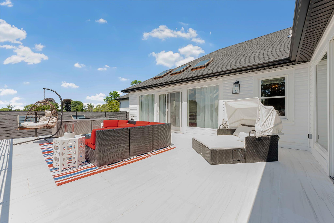
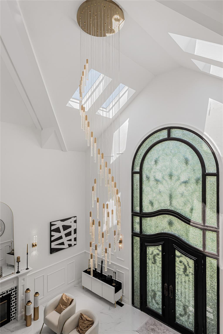
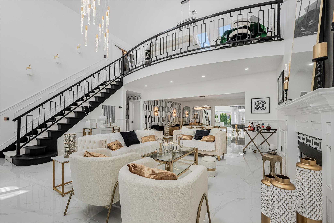
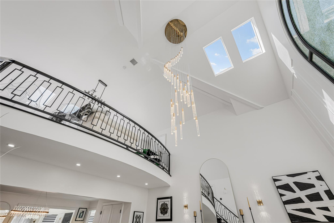
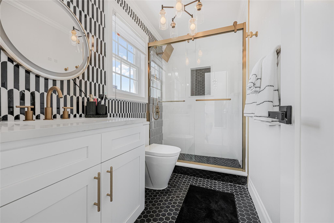
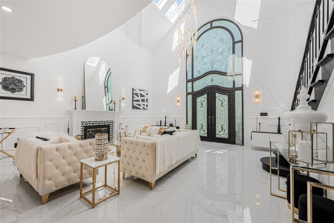
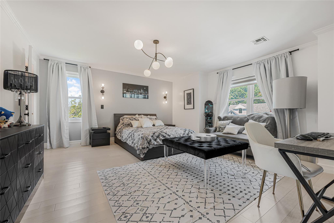
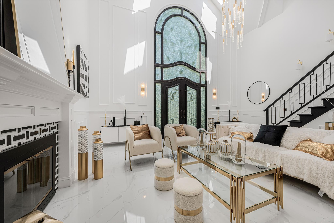
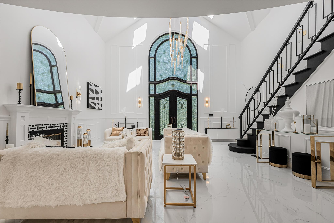
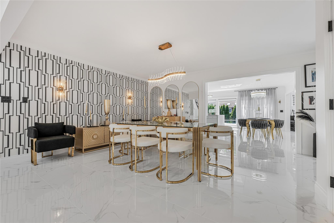
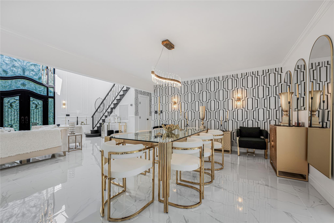
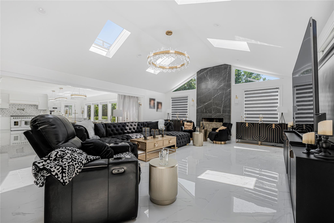
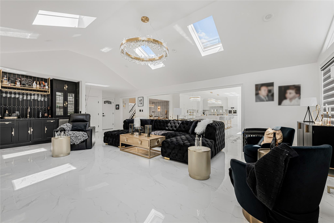
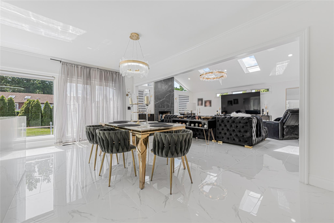
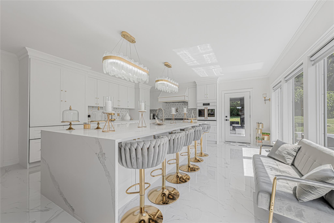
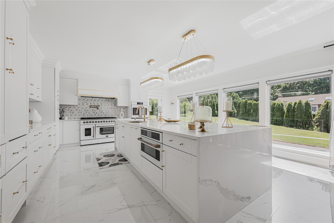
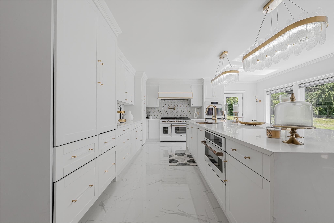
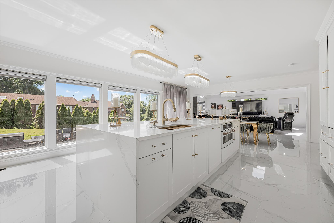
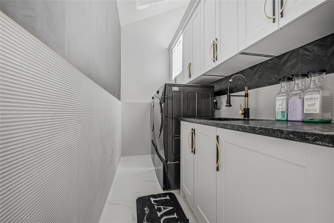
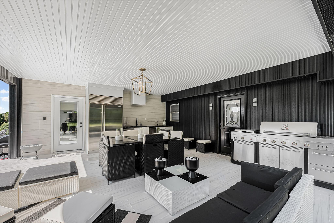
Stunning Professionally Designed And Renovated 5 Bed 5bth Brick And Siding Colonial. No Expense Spared In This Immaculate Over 5000 Sf Modern Open Floor Plan Water View Home. Sundrenched Two Story Formal Living Room With Marble Fireplace Open To The Designer Formal Dining Room Which Leads Into The Chef's Dream Eat In Kitchen With Professional Appliances (over 100k Appliance Package Thermador, Viking, Sub Zero, Cafe)11 Foot Island, 48" Range And Hidden Pantry. Vaulted Ceiling Family Room With A Stone Wood Burning Fireplace And Modern Wet Bar With Wine Refrigerator And An Undercounter Beverage Fridge. New Covered Outdoor Patio With Outdoor Kitchen. First Floor Office, Guest Room, Laundry Room And Second Primary With Own Bath. Full Finished Basement With Outside Entrance. Second Floor Bonus/game Room With Dry Bar, Pool Table With Sliders To The Balcony With Amazing Water Views And Sunsets. Huge Primary Wing Which Consists Of The Bedroom With Sliders To The Balcony. The Spa Bath Is Truly A Sanctuary With A Freestanding Jetted Tub, Oversized Shower With Jets And Rainfall Shower Head And An Extra Large Double Vanity. The Primary Custom 300 Sf Closet Is What Dreams Are Made Of. There Is Also Another Large Bedroom On The Second Floor And Another Bath. New Heating And Cooling Systems, New Garage Door New Sprinklers, New Roof, New Brick, New Siding. Oversized Driveway With Pavers. New Outdoor Patio With Pavers. New Large Format Ceramic Floors And Solid Wide Plank Brazilian White Oak Throughout. All New Solid Interior Doors. All Within The Red Spring Manor Private Beach Association In The Estates Section Of Glen Cove With Private Beach Access. Hoa $800 Annually. Truly A Masterpiece. Won't Last...
| Location/Town | Glen Cove |
| Area/County | Nassau County |
| Prop. Type | Single Family House for Sale |
| Style | Colonial |
| Tax | $24,000.00 |
| Bedrooms | 5 |
| Total Rooms | 12 |
| Total Baths | 5 |
| Full Baths | 5 |
| Year Built | 1960 |
| Basement | Finished |
| Construction | Brick, Vinyl Siding |
| Lot Size | 100x130 |
| Lot SqFt | 21,344 |
| Cooling | Central Air |
| Heat Source | Forced Air |
| Util Incl | Cable Connected, Electricity Connected, Natural Gas Connected |
| Features | Balcony |
| Condition | New Construction |
| Patio | Covered, Patio, Terrace |
| Days On Market | 1 |
| Community Features | Other |
| Lot Features | Back Yard, Landscaped, Sprinklers In Front, Sprinklers In Rear, Views, Waterfront |
| Parking Features | Attached |
| Tax Assessed Value | 1367 |
| Tax Lot | 435 |
| Association Fee Includes | Common Area Maintenance |
| School District | Glen Cove |
| Middle School | Robert M Finley Middle School |
| Elementary School | Landing School |
| High School | Glen Cove High School |
| Features | First floor bedroom, cathedral ceiling(s), central vacuum, chandelier, chefs kitchen, crown molding, double vanity, dry bar, eat-in kitchen, entertainment cabinets, formal dining, high ceilings, in-law floorplan, kitchen island, open floorplan, open kitchen, pantry, primary bathroom, quartz/quartzite counters, recessed lighting, smart thermostat, storage, walk-in closet(s), washer/dryer hookup, wet bar |
| Listing information courtesy of: Shore Estates Realty Inc | |