RealtyDepotNY
Cell: 347-219-2037
Fax: 718-896-7020
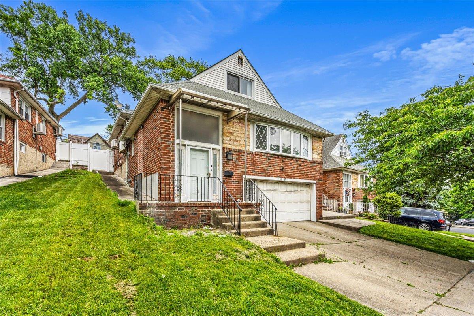
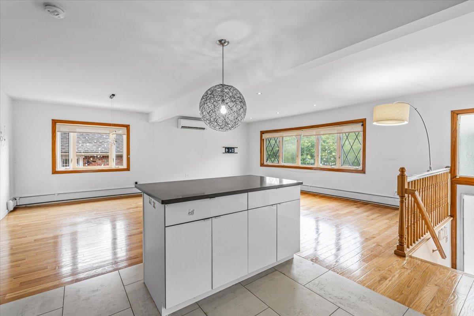
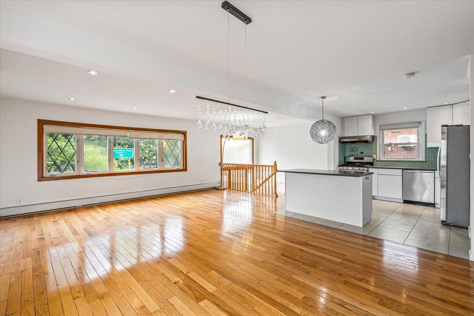
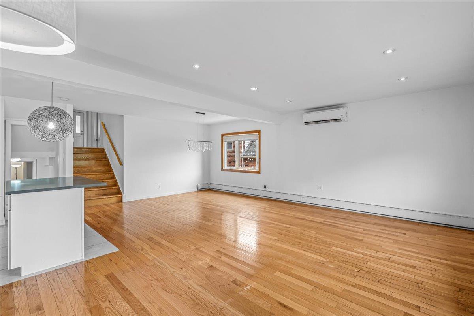
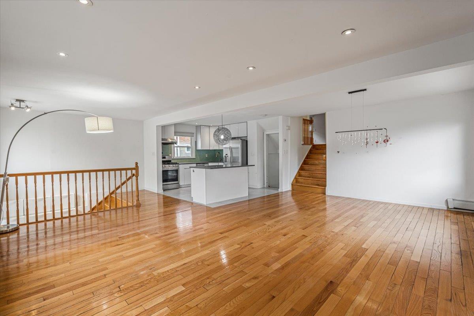
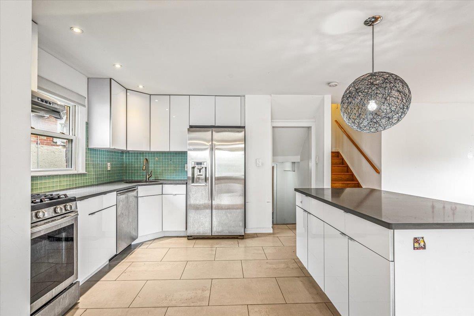
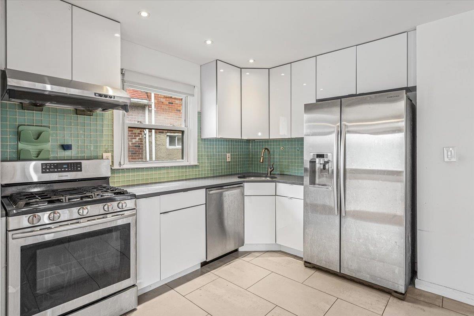
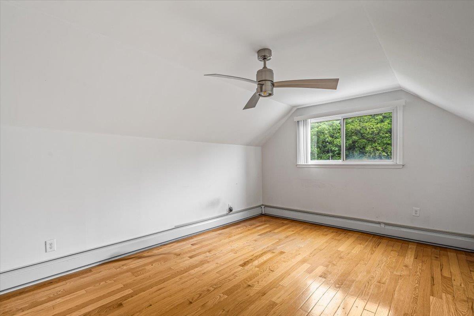
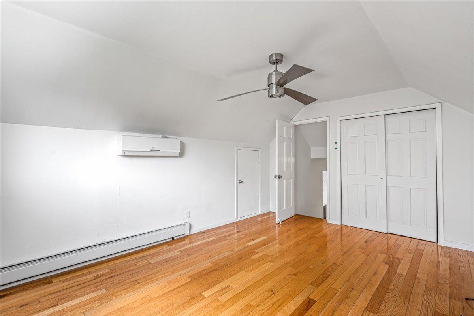
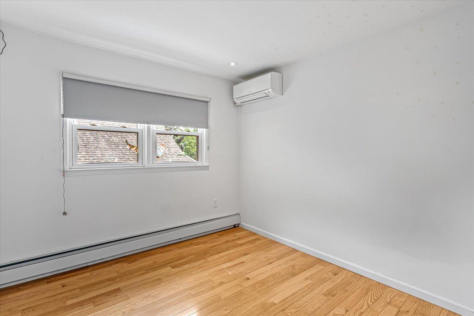
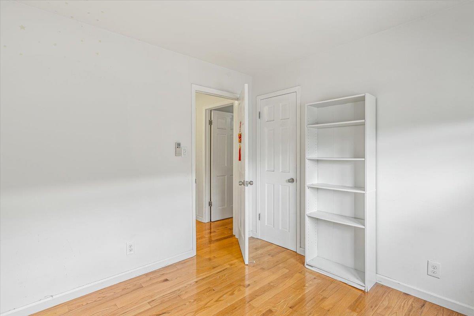
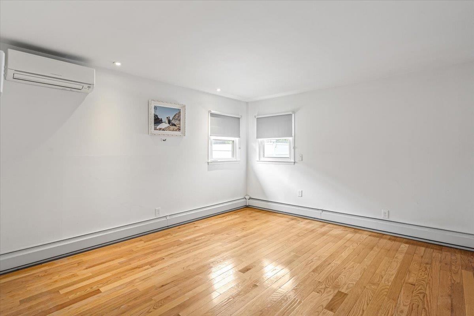
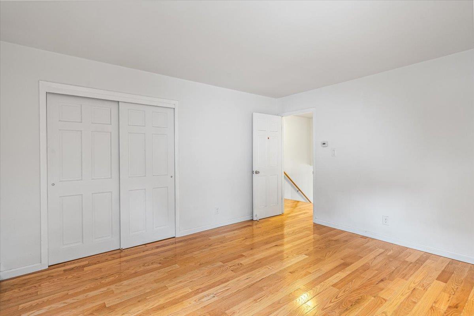
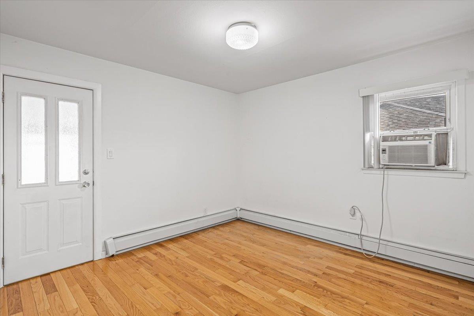
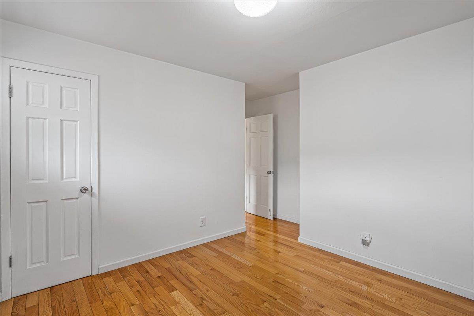
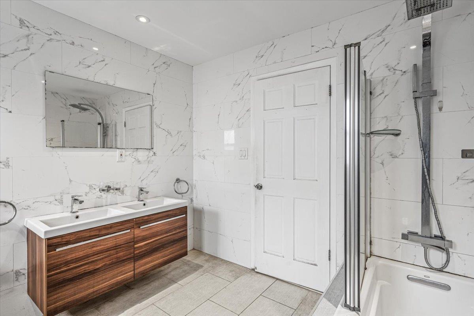
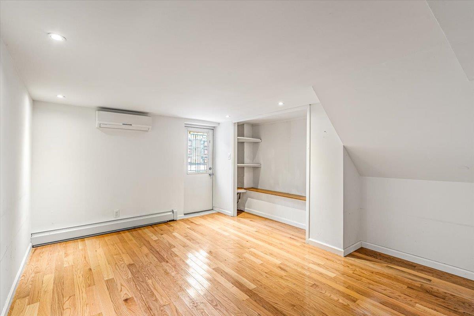
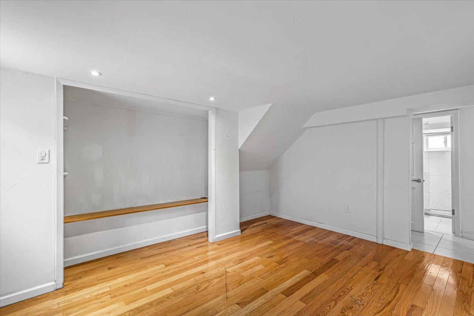
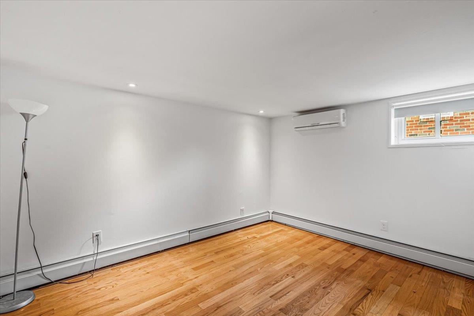
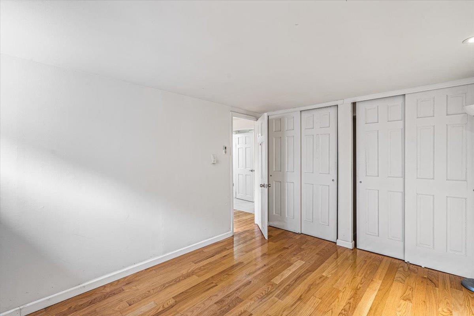
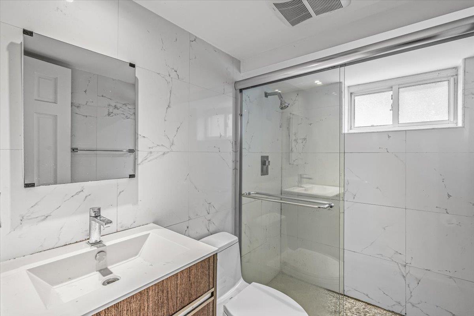
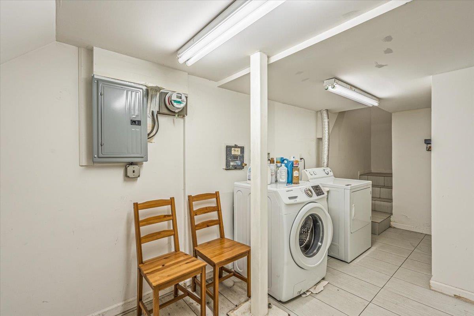
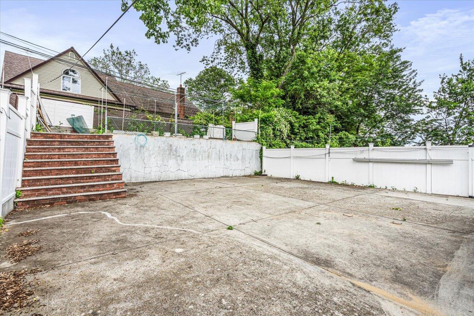
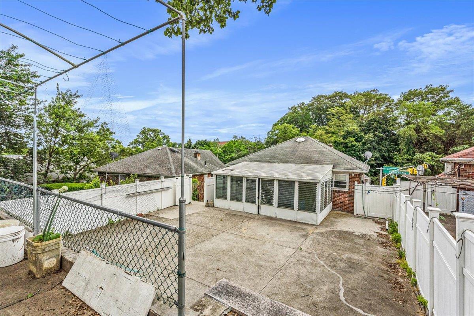
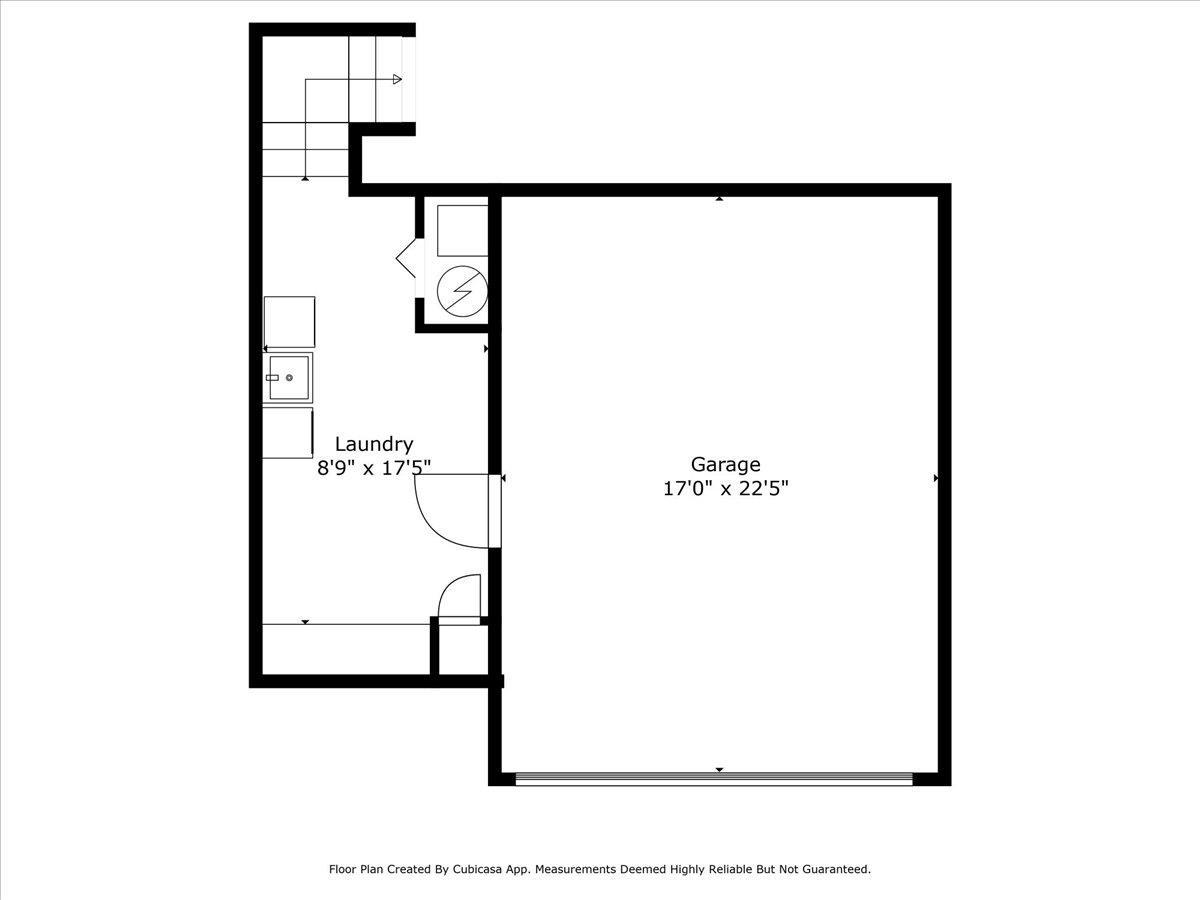
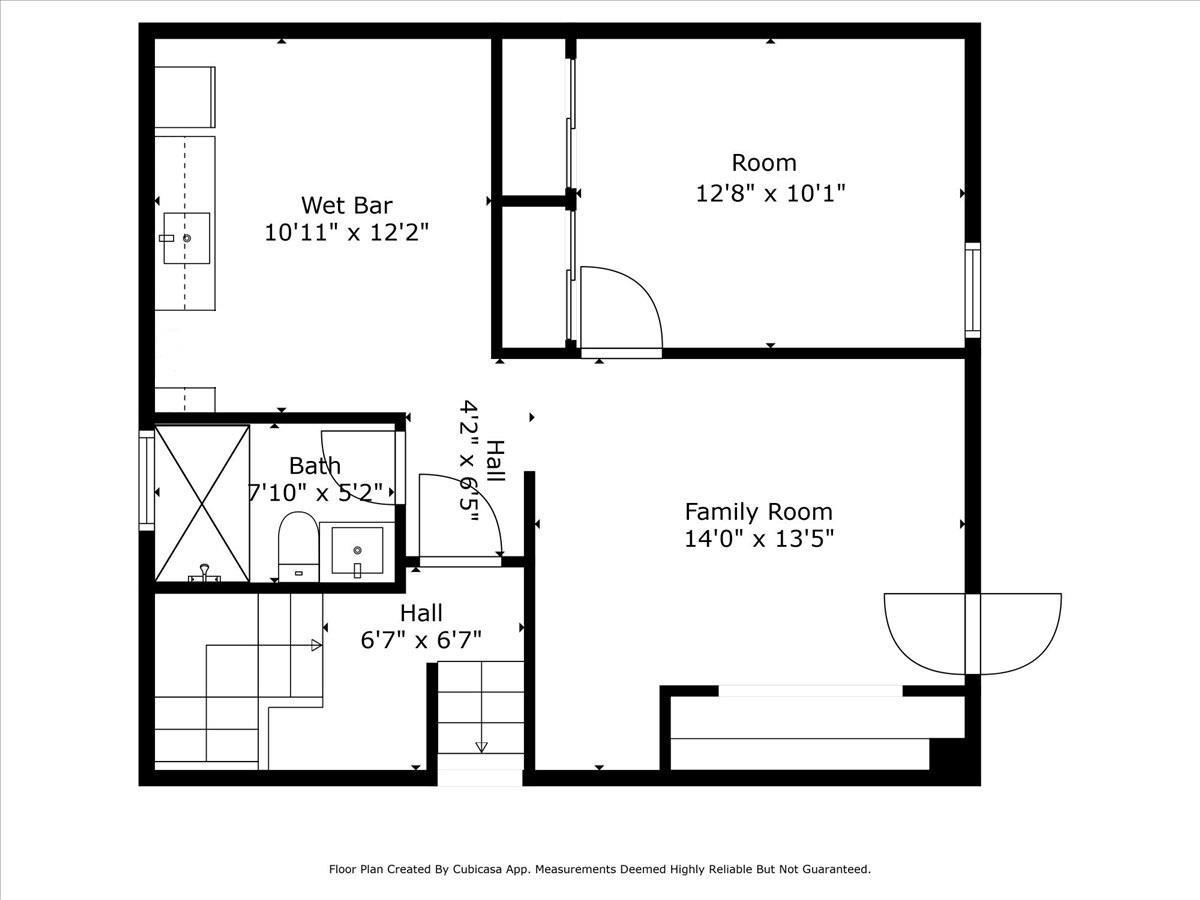
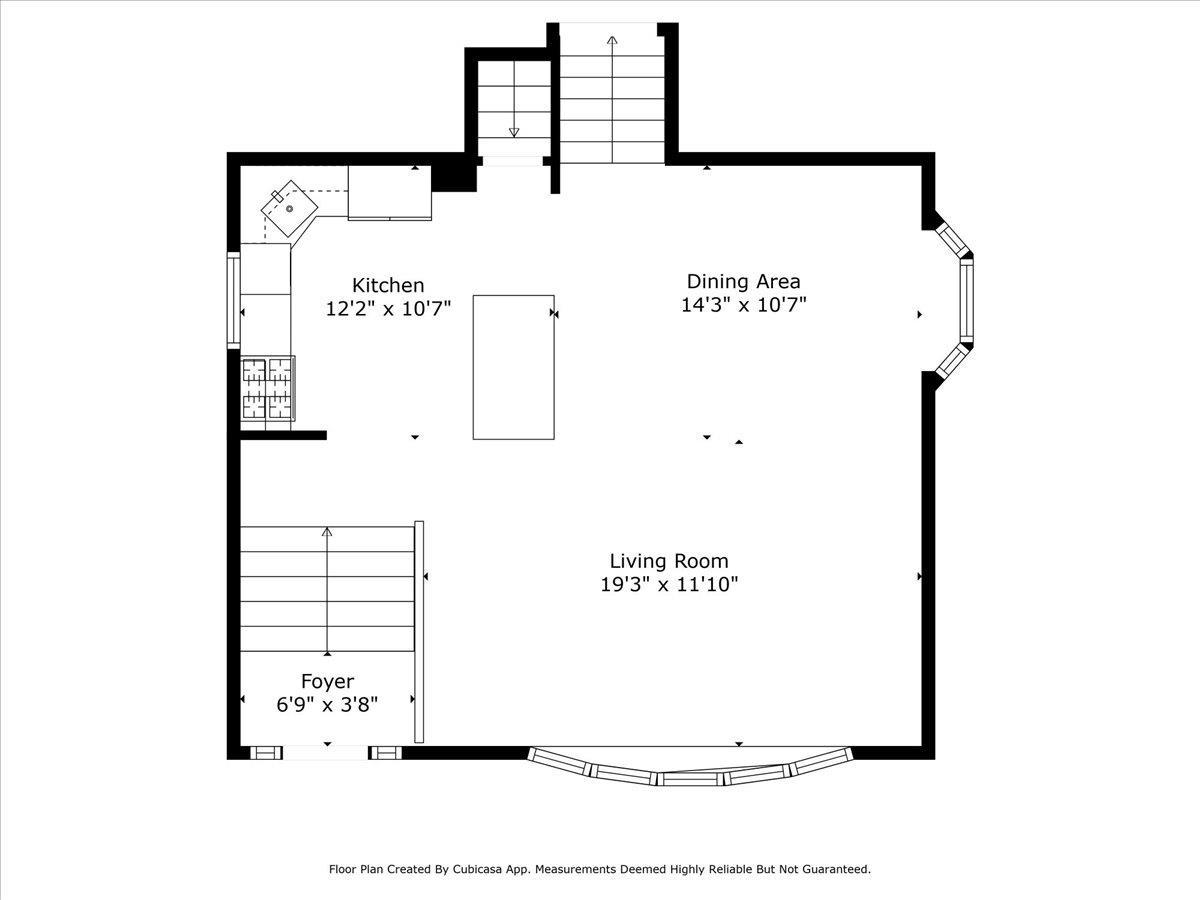
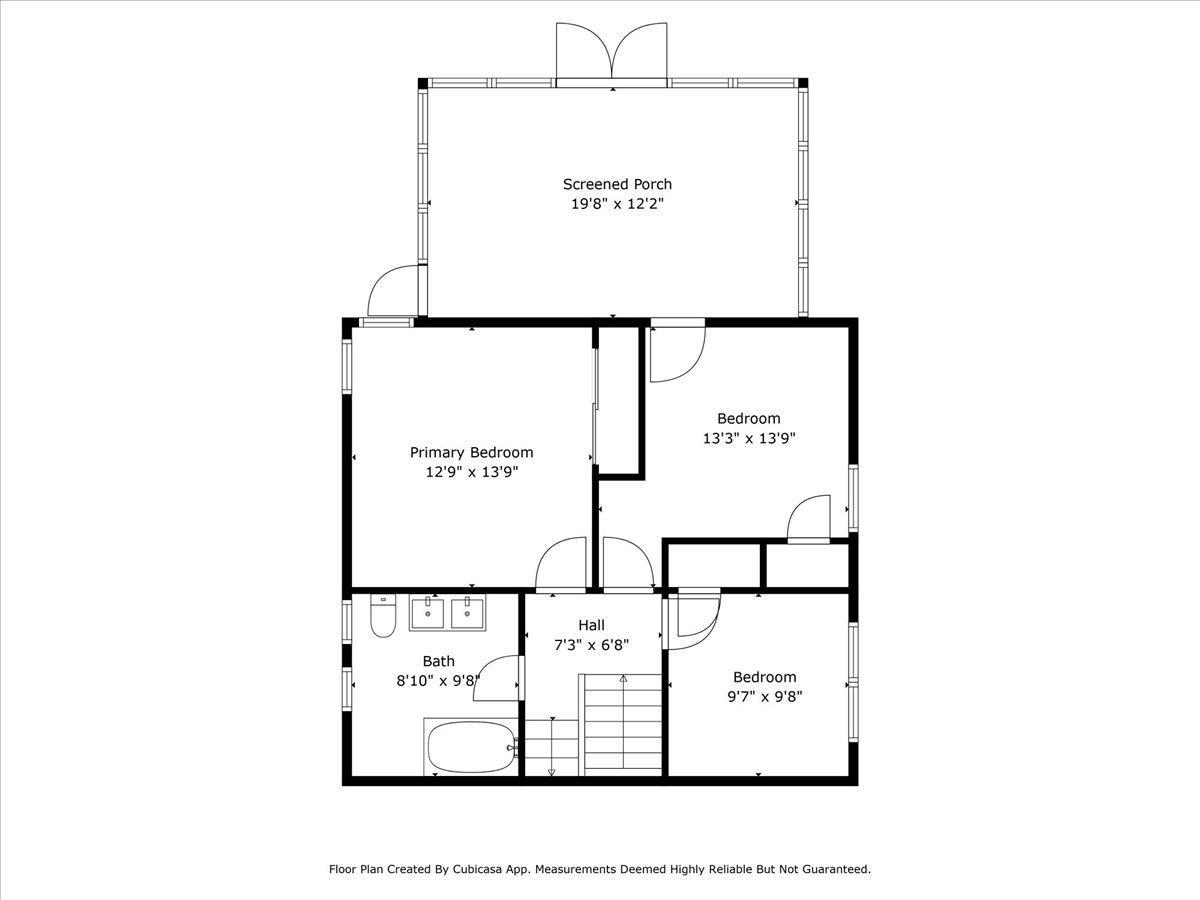
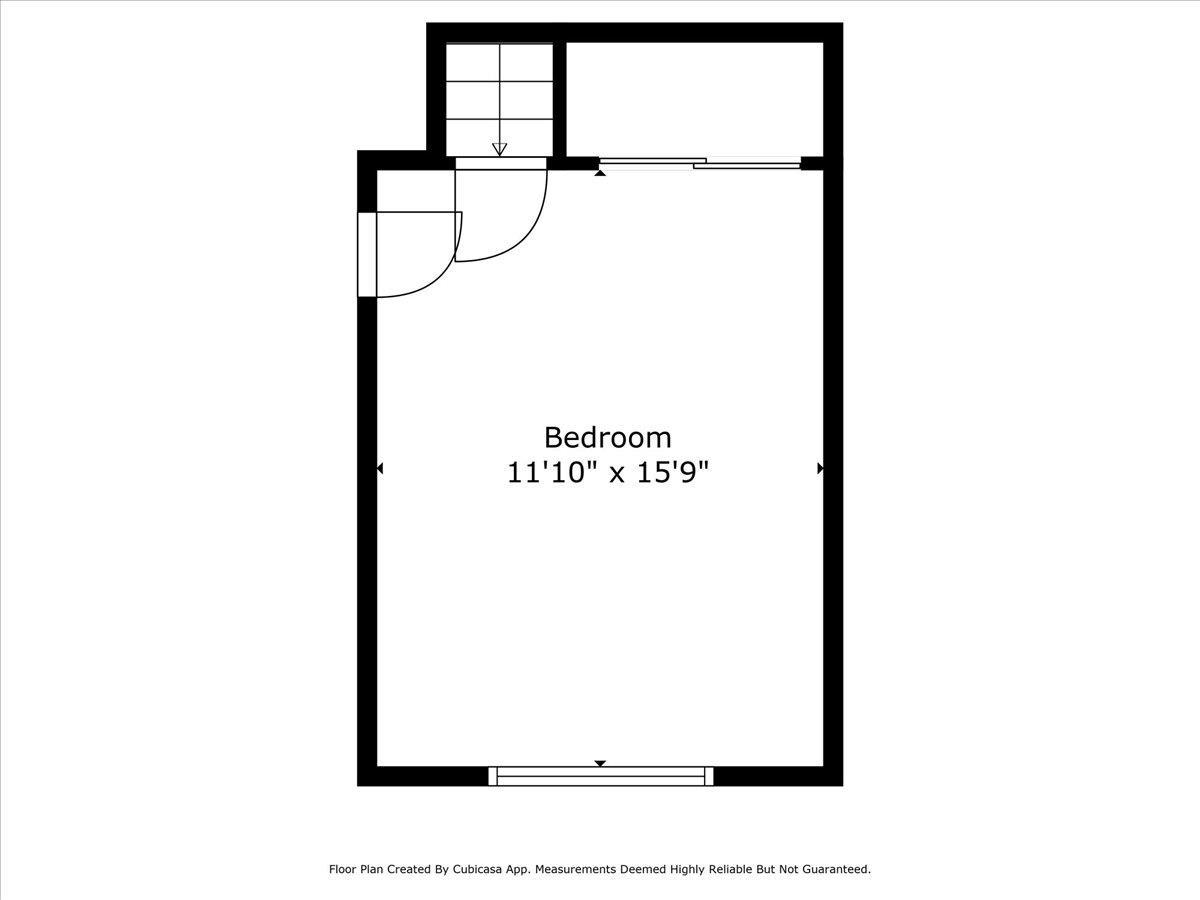
Welcome To This Move-in Ready Split-level Brick Home In Glen Oaks Offering Bright, Spacious Interiors Across Five Levels — Perfect For Flexible Living And Entertaining. The Open-concept Main Floor Features A Renovated Kitchen With Sleek White Cabinetry, Quartz Countertops, Stainless Steel Appliances, And A Center Island That Flows Into A Sunlit Living And Dining Area With Hardwood Floors And Oversized Windows. Upstairs Include Comfortable Bedrooms, A Modern Full Bath With Double Vanity, And Access To A Screened-in Porch Overlooking The Expansive Backyard. A Private Top-floor Bedroom Makes A Great Guest Suite Or Home Office. The Garden Level Includes A Family Room, Stylish Wet Bar, Renovated Second Full Bath, And A Versatile Finished Room With A Separate Entrance — Ideal As A Creative Space, Gym, Or Office. The Home Also Includes A Laundry Area, Two-car Garage, And Generous Storage. Enjoy Year-round Comfort With A Ductless Mini-split A/c System And Relax In The Fully Fenced, Oversized Yard — Perfect For Entertaining Or Recreation. Located Near Schools, Shops, And Major Roads, This Home Blends Comfort, Convenience, And Value.
| Location/Town | New York |
| Area/County | Queens |
| Post Office/Postal City | Glen Oaks |
| Prop. Type | Single Family House for Sale |
| Style | Split Level |
| Tax | $8,811.00 |
| Bedrooms | 4 |
| Total Rooms | 7 |
| Total Baths | 2 |
| Full Baths | 2 |
| Year Built | 1975 |
| Basement | Finished, Full |
| Construction | Brick |
| Lot SqFt | 4,440 |
| Cooling | Ductless, Wall/Window Unit(s) |
| Heat Source | Baseboard |
| Util Incl | Cable Available, Electricity Connected, Natural Gas Connected, Sewer Connected, Trash Collection Public, Water Connected |
| Condition | Updated/Remodeled |
| Patio | Porch, Screened |
| Days On Market | 5 |
| Parking Features | Garage |
| Tax Lot | 0233 |
| School District | Queens 26 |
| Middle School | Jhs 67 Louis Pasteur |
| Elementary School | Ps 376 |
| High School | Bayside High School |
| Features | Ceiling fan(s), entrance foyer, kitchen island, open floorplan, open kitchen, quartz/quartzite counters, recessed lighting, storage, washer/dryer hookup |
| Listing information courtesy of: Keller Williams Rlty Landmark | |