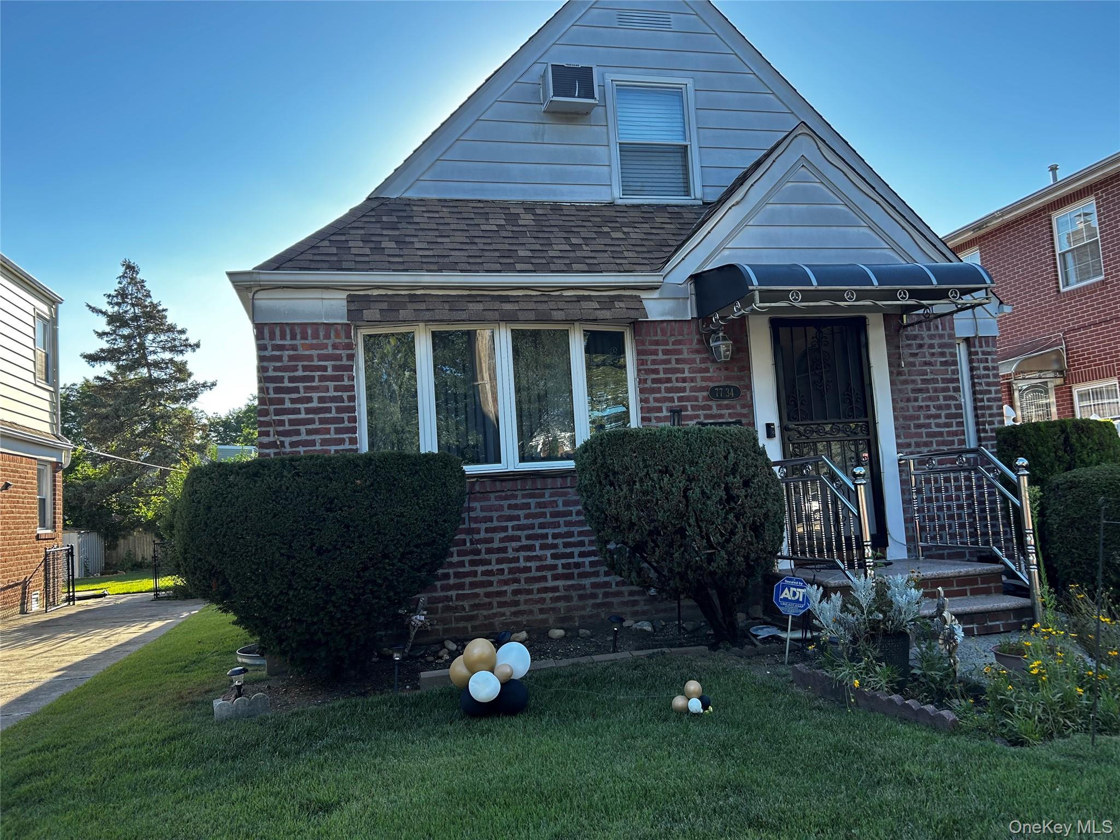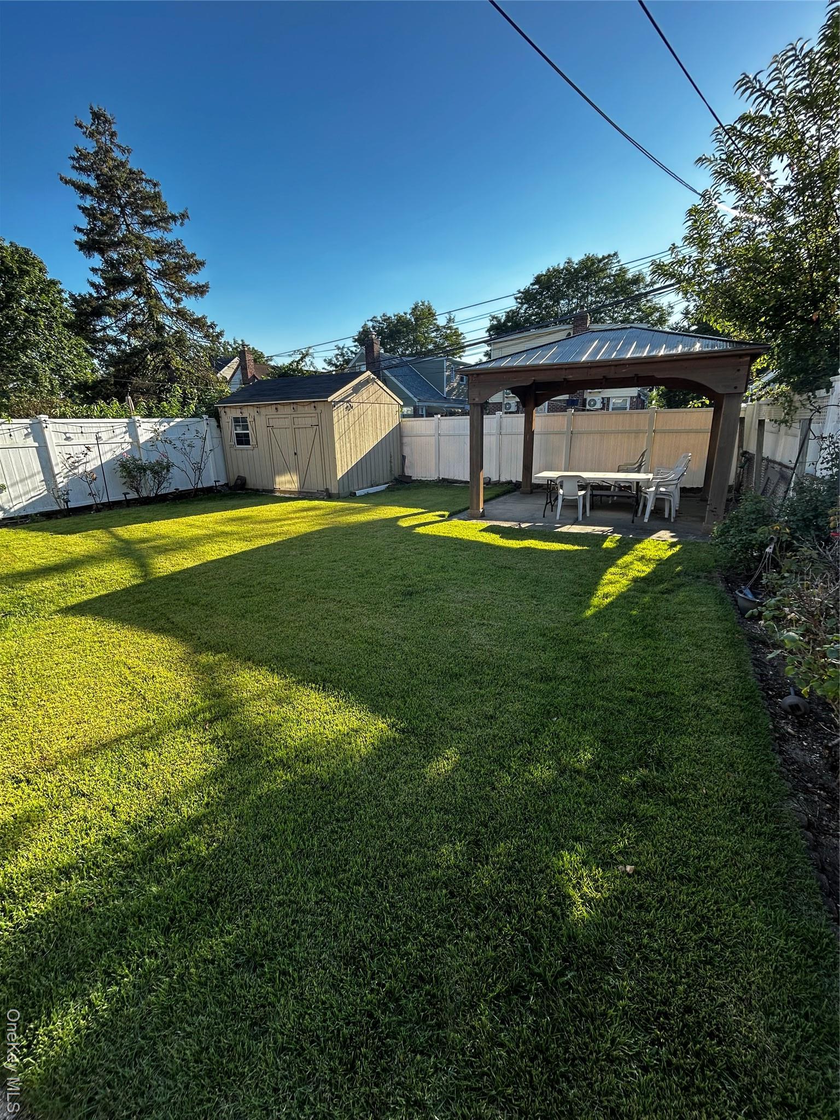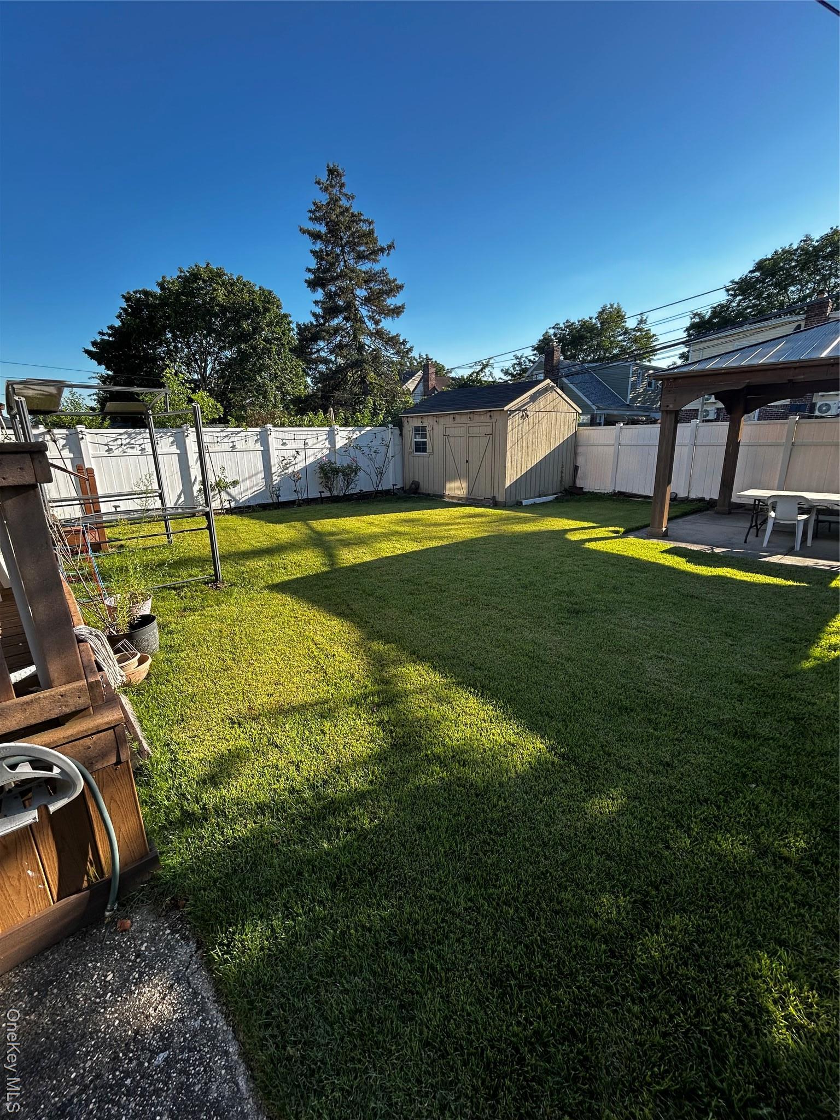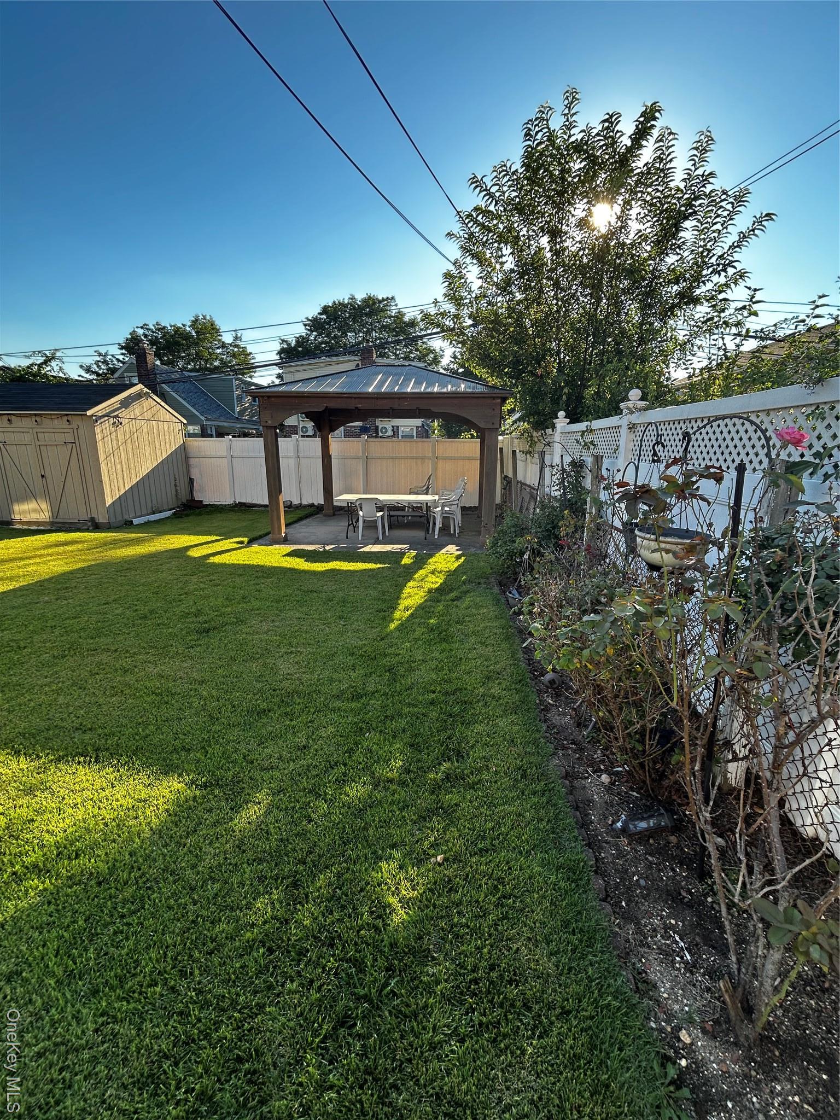RealtyDepotNY
Cell: 347-219-2037
Fax: 718-896-7020




Welcome To This Exceptionally Maintained 4 Bedroom Cape Cod Home! This Bright And Airy Home Is Filled With All Amenities And Offers A Functional Layout In A Prime Queens Location. Upon Entering, There's A Welcoming Dining Room With A Bay Window On The Left, Complemented By A Newly Designed Marble Kitchen Featuring Stainless Steel Appliances, Ample Cabinets, And An Abundance Of Sunlight. Two Spacious Bedrooms With Closets, Windows, And New Wood Floors, And A Full Bathroom Complete The 1st Floor. The 2nd Floor Has 2 Huge Bedrooms, A Full Bathroom, Lots Of Windows, And A High Ceiling. Down To The Open Basement Through A Designed Stairway Is A Laundry Room, A Half Bath, And A Boiler Room. The Backyard Features A Huge Deck To Enjoy The Summer Evenings. Located At School District 26, This House Is Within Walking Distance To Union Tpke, Buses, Shopping Centers, Close To Queens County Farm Park, Schools, The Cross Island Expressway, Golf Course, And More.
| Location/Town | New York |
| Area/County | Queens |
| Post Office/Postal City | Glen Oaks |
| Prop. Type | Single Family House for Sale |
| Style | Cape Cod |
| Tax | $7,480.00 |
| Bedrooms | 4 |
| Total Rooms | 8 |
| Total Baths | 3 |
| Full Baths | 2 |
| 3/4 Baths | 1 |
| Year Built | 1950 |
| Basement | Finished, Full |
| Construction | Brick |
| Lot Size | 40x100 |
| Lot SqFt | 4,000 |
| Cooling | Wall/Window Unit(s) |
| Heat Source | Natural Gas |
| Util Incl | Sewer Connected, Water Connected |
| Condition | Actual |
| Days On Market | 11 |
| Window Features | Bay Window(s), Blinds |
| Parking Features | Driveway |
| School District | Contact Agent |
| Middle School | Call Listing Agent |
| Elementary School | Contact Agent |
| High School | Contact Agent |
| Features | First floor bedroom, first floor full bath, breakfast bar, cathedral ceiling(s), chandelier, eat-in kitchen, formal dining, high ceilings, his and hers closets, marble counters, natural woodwork, open kitchen, pantry |
| Listing information courtesy of: Exit Realty Prime | |