RealtyDepotNY
Cell: 347-219-2037
Fax: 718-896-7020
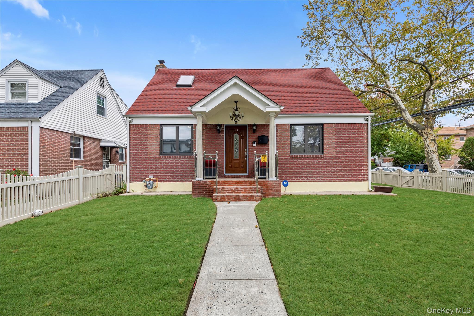
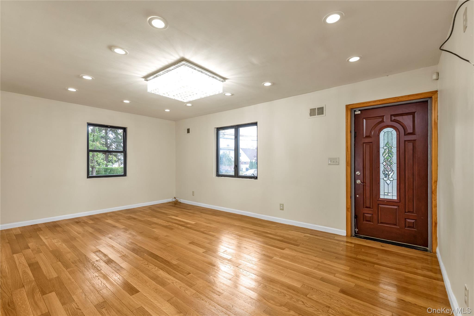
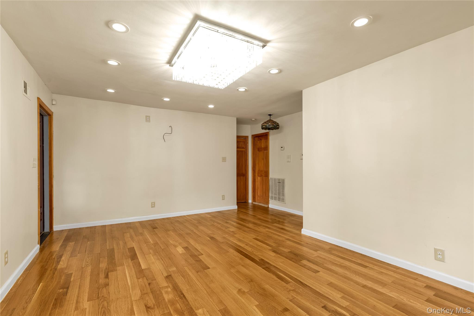
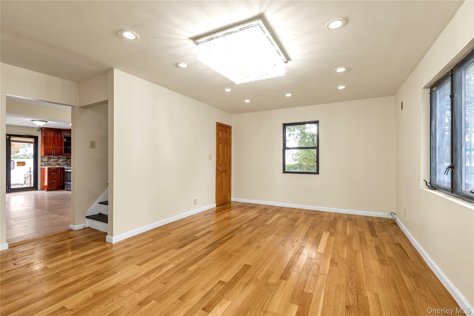
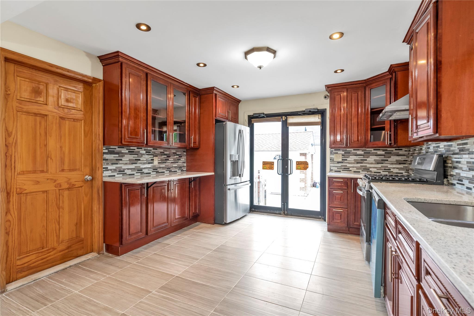
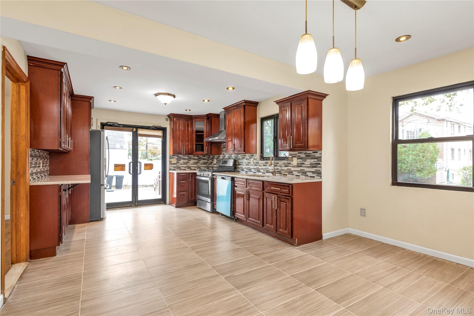
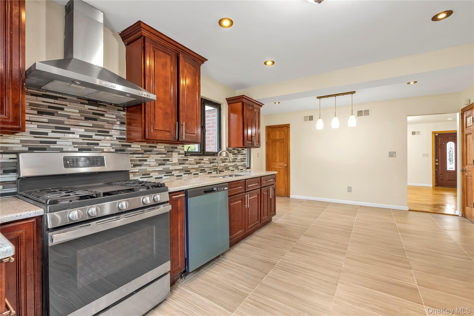

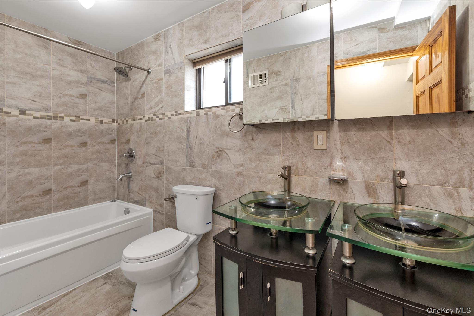
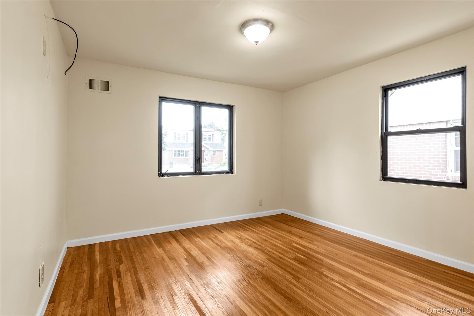
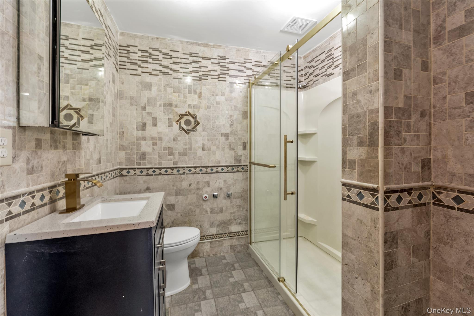
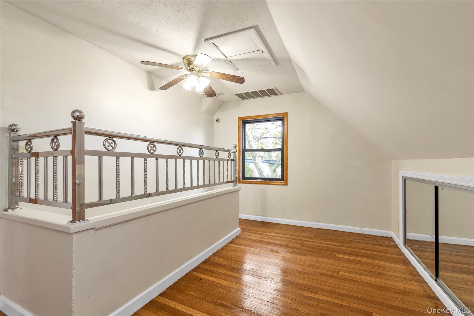
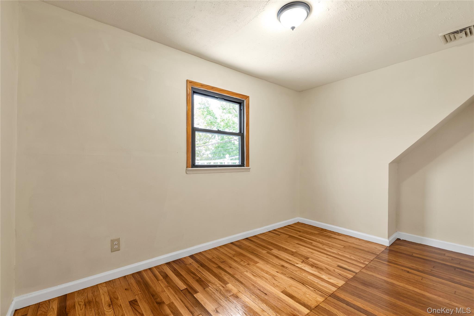
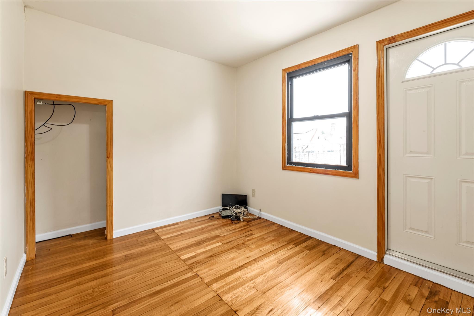
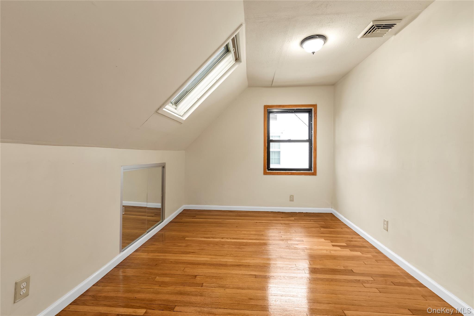
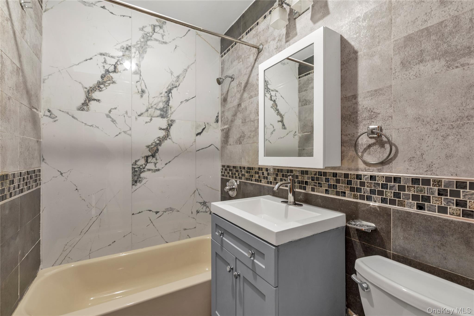
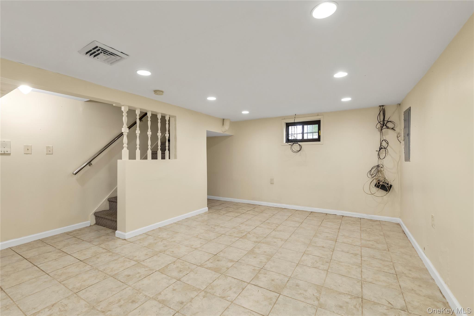
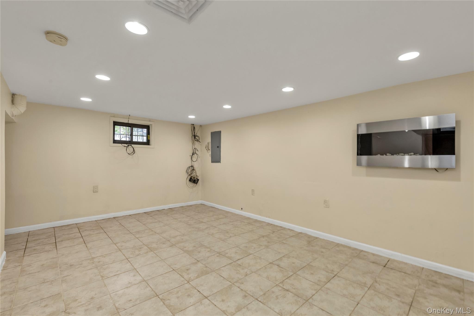
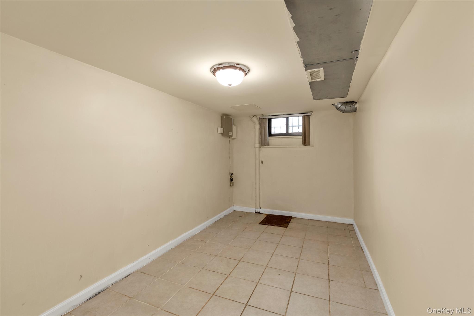
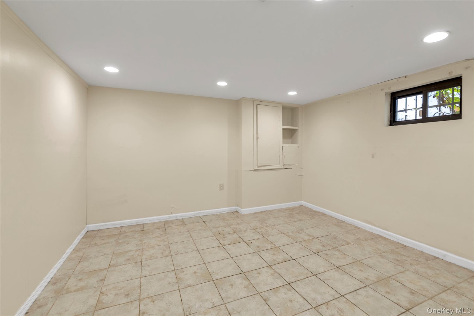
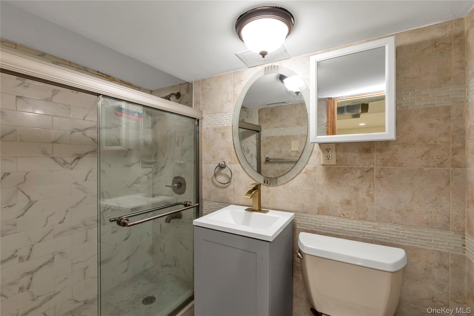
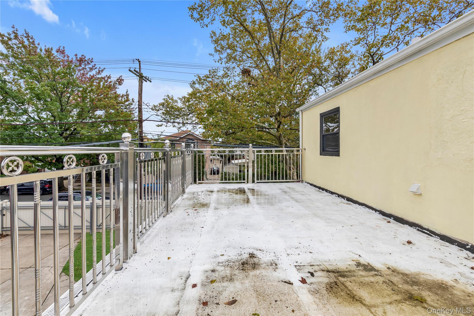
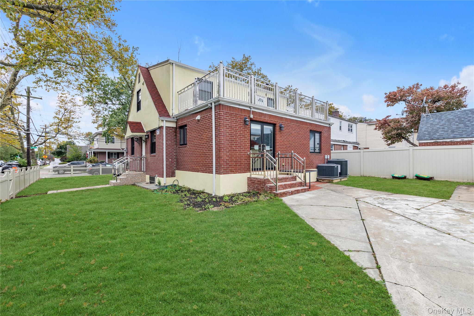

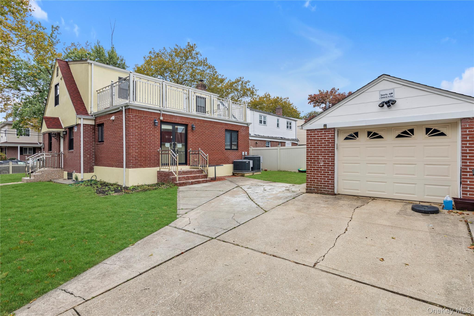
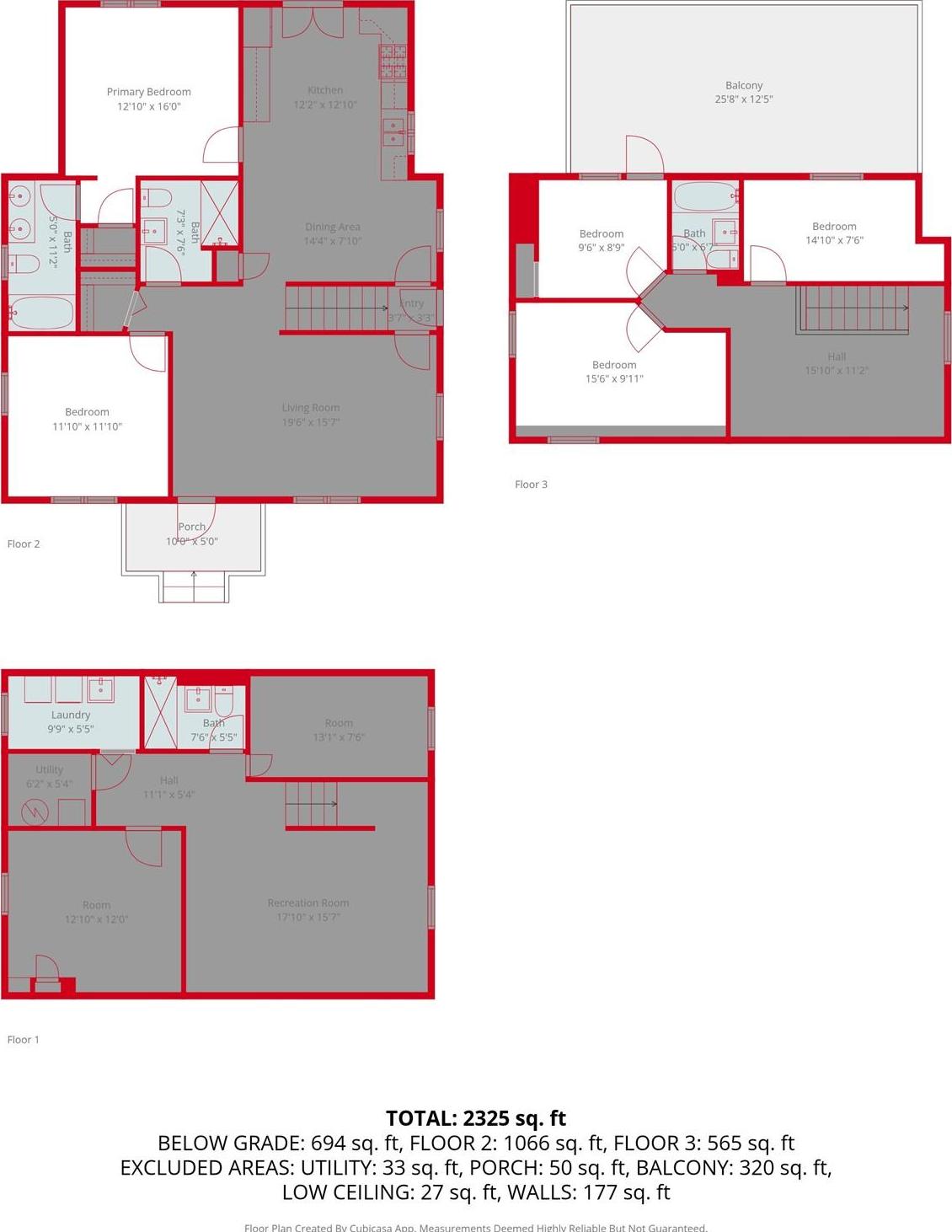
Welcome Home To 76-53 268th Street — A Spacious And Renovated Home In Glen Oaks, Right By The Nassau County Border. Featuring 5 Bedrooms And 4 Baths Across 1, 699 Sq Ft, This Property Blends Modern Comfort With Flexible Living Options Ideal For A Large Family Or Investor. The Home Offers An Extended Kitchen Renovated In 2014 With Quartz Countertops, Cherry Wood Finishes, And An Attractive Porcelain Backsplash. Enjoy Hardwood Flooring Throughout, Four Updated Baths Including A Primary Suite With Double Sink Vanity, And A Full Finished Basement With A Separate Entrance For Added Versatility. Outdoor Living Shines With A Rooftop Terrace Off The Upstairs Bedroom, A Fenced Yard, And Back Patio — Perfect For Family Gatherings. A Detached 1-car Garage And Driveway For 2-3 Cars Provides Ample Parking. The Home Sits On A 4, 900 Sq Ft Lot On A Tree-lined Street, Near Shopping, Lij Hospital, Restaurants, Local & Express Buses To Manhattan, And Just 1/2 Mile To The Grand Central Parkway. This Is Truly A Rare Find Offering Comfort, Convenience, And Great Investment Potential. Grab This One Before It's Gone!
| Location/Town | New York |
| Area/County | Queens |
| Post Office/Postal City | Glen Oaks |
| Prop. Type | Single Family House for Sale |
| Style | Cape Cod |
| Tax | $9,266.00 |
| Bedrooms | 5 |
| Total Rooms | 8 |
| Total Baths | 4 |
| Full Baths | 4 |
| Year Built | 1942 |
| Basement | Finished, Full |
| Construction | Brick, Frame, Stucco |
| Lot Size | 49' x 100' |
| Lot SqFt | 4,900 |
| Cooling | Central Air |
| Heat Source | Forced Air |
| Util Incl | Cable Available, Electricity Connected, Natural Gas Connected, Sewer Connected, Water Connected |
| Features | Awning(s), Balcony |
| Condition | Updated/Remodeled |
| Patio | Patio, Porch |
| Days On Market | 16 |
| Window Features | Double Pane Windows |
| Lot Features | Back Yard, Corner Lot, Front Yard, Landscaped, Near Public Transit, Near Shops |
| Parking Features | Driveway, Garage, On Street |
| Tax Assessed Value | 60900 |
| Tax Lot | 37 |
| School District | Queens 26 |
| Middle School | Irwin Altman Middle School 172 |
| Elementary School | James J Ambrose School |
| High School | Martin Van Buren High School |
| Features | First floor bedroom, first floor full bath, double vanity, eat-in kitchen, natural woodwork, pantry, primary bathroom, master downstairs, quartz/quartzite counters, recessed lighting |
| Listing information courtesy of: Keller Williams Realty Greater | |