RealtyDepotNY
Cell: 347-219-2037
Fax: 718-896-7020
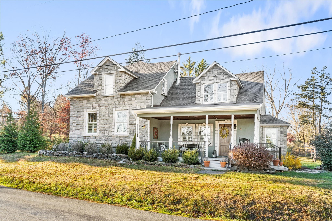
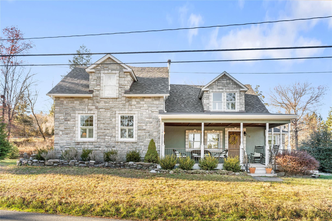
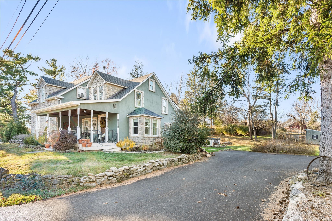
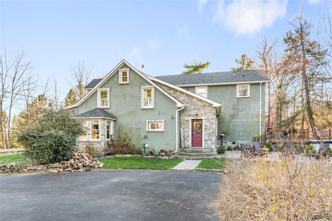
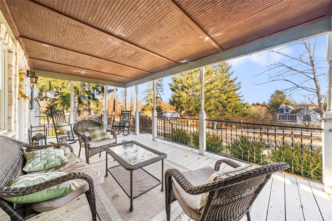
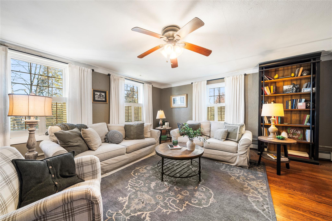
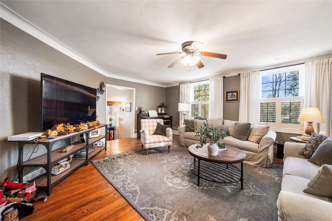
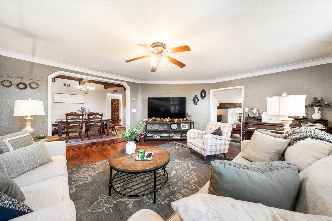
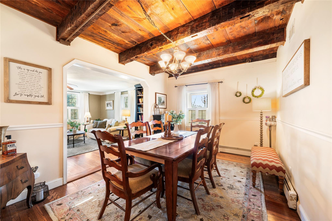
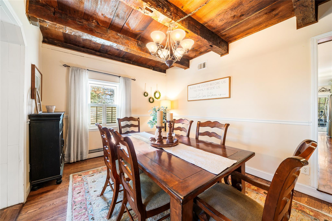
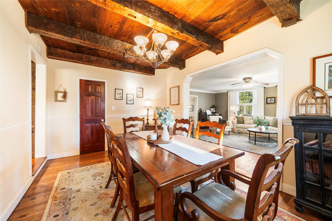
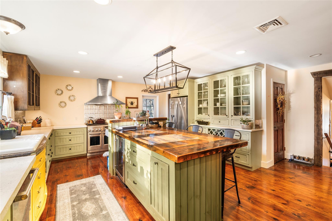
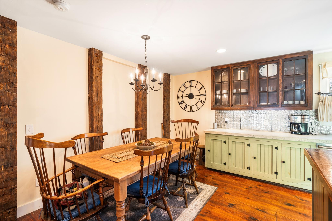
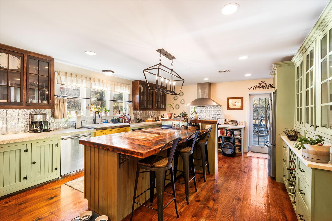
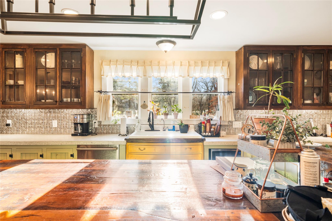
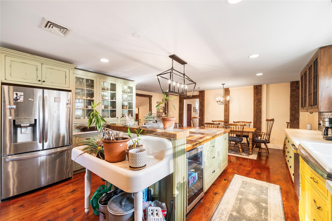
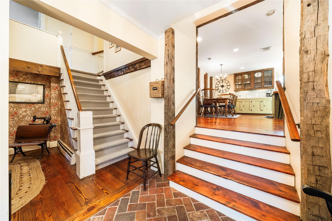
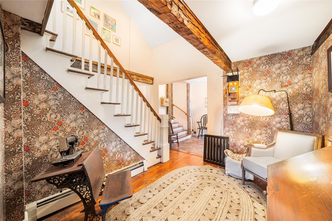
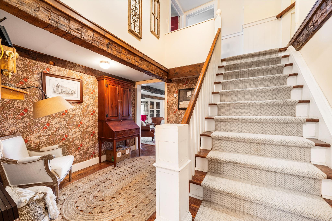
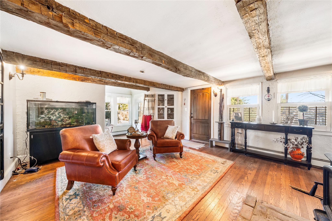
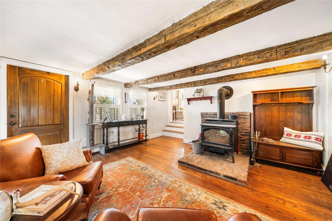
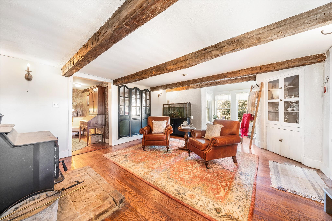
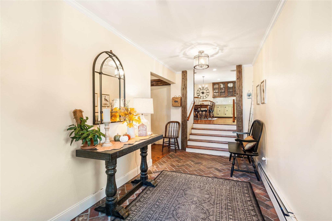
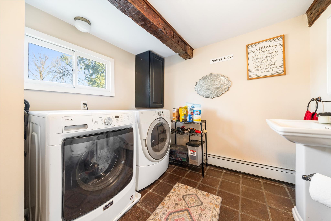
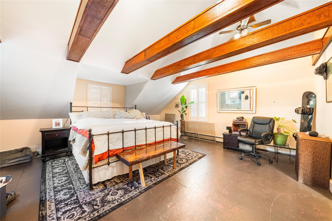
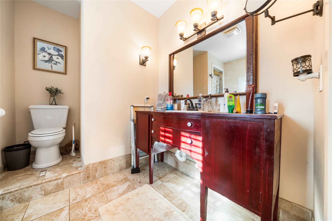
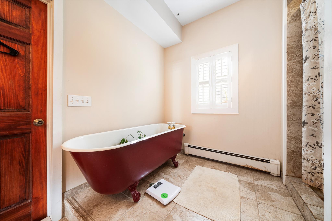
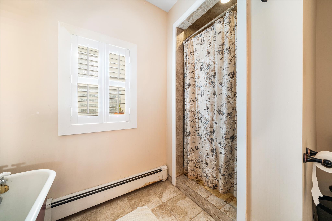
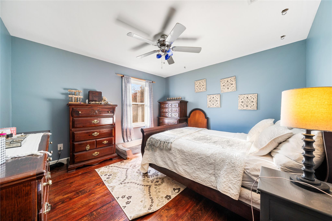
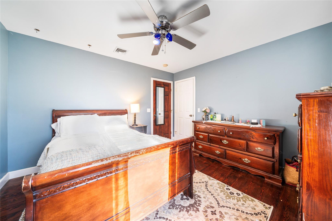
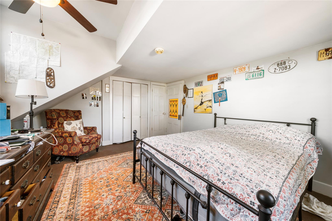
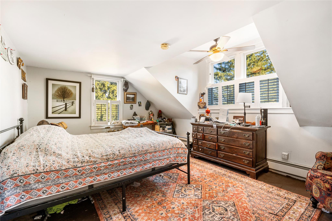
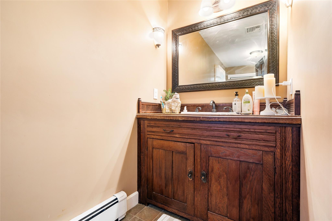
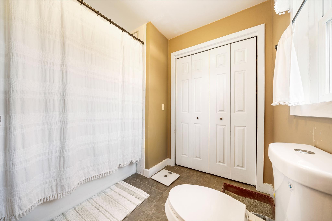
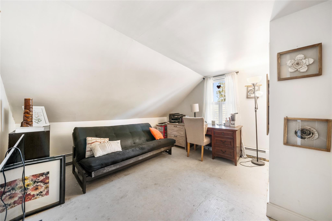
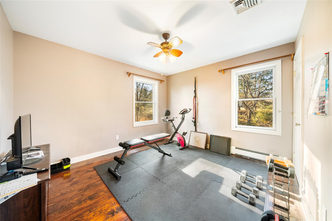
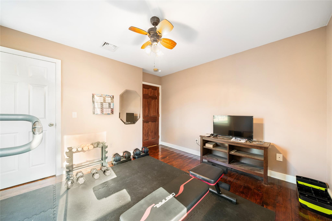
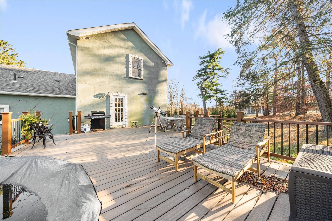
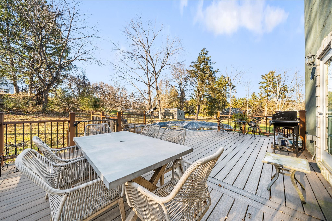
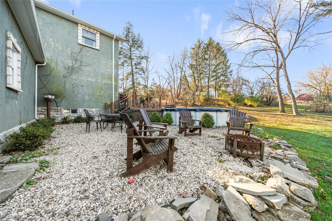
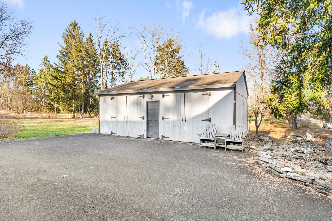
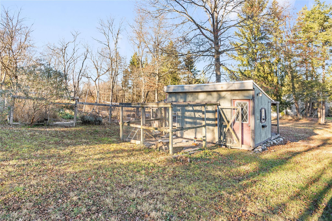
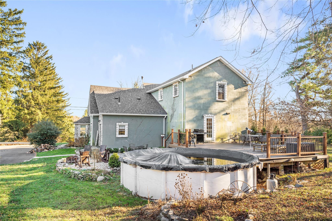
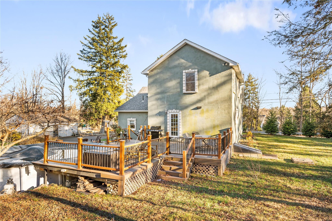
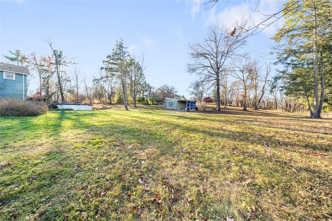
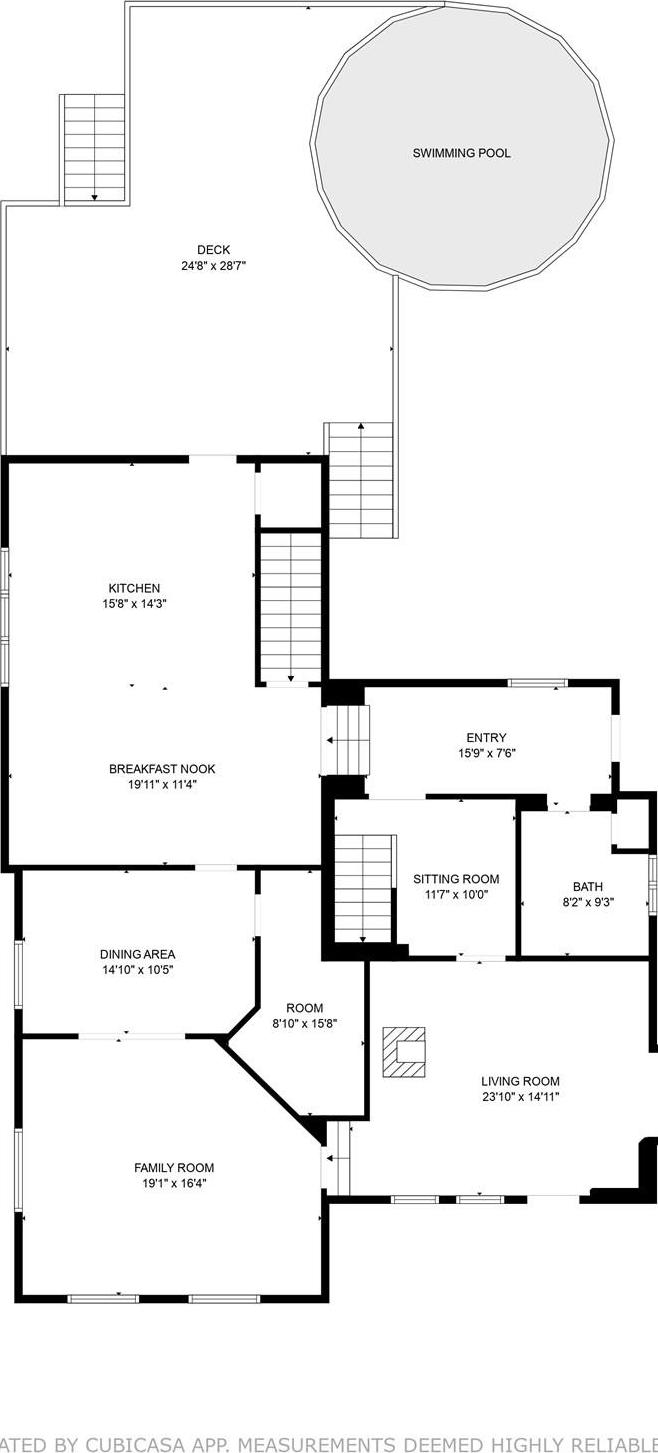
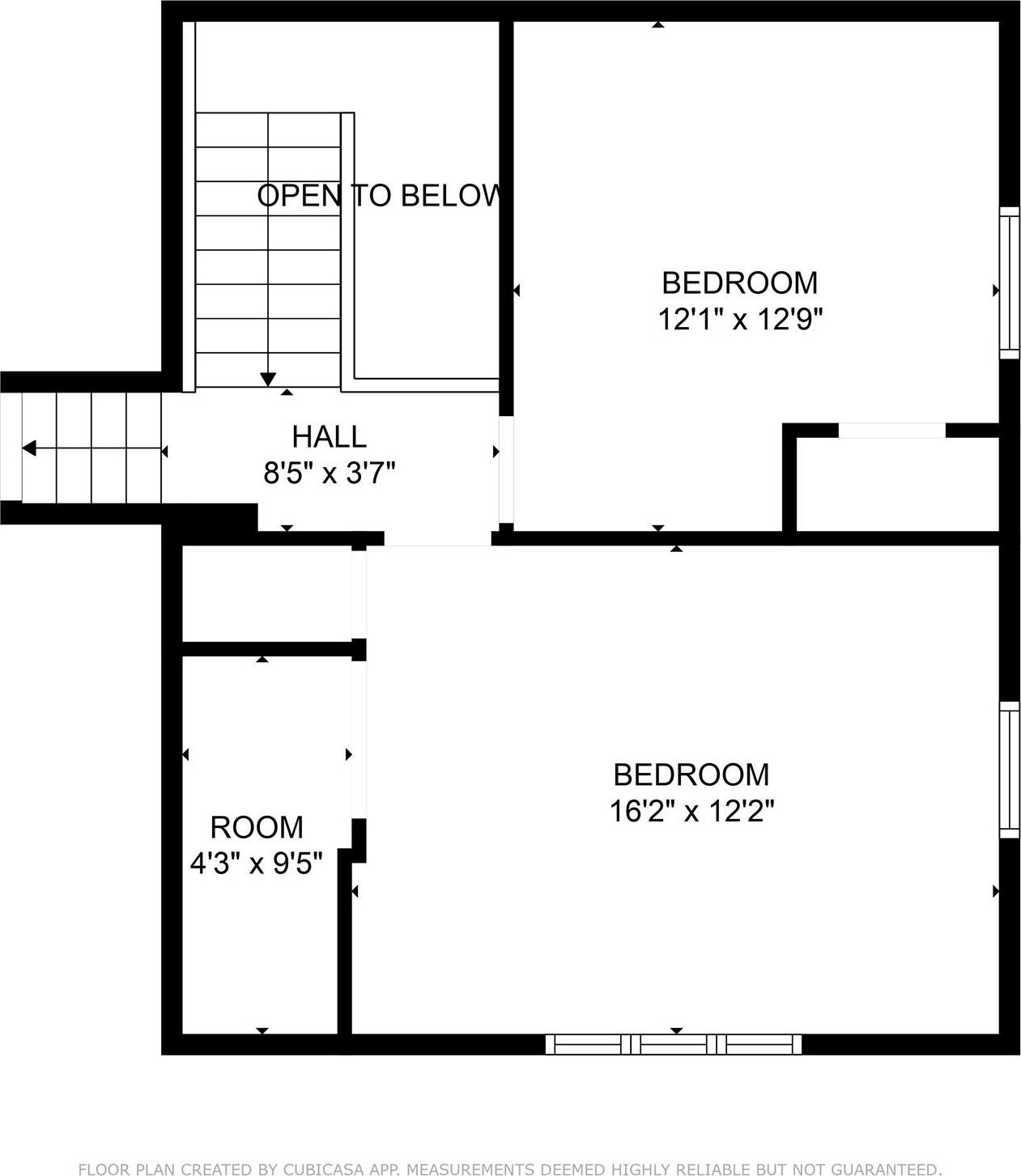
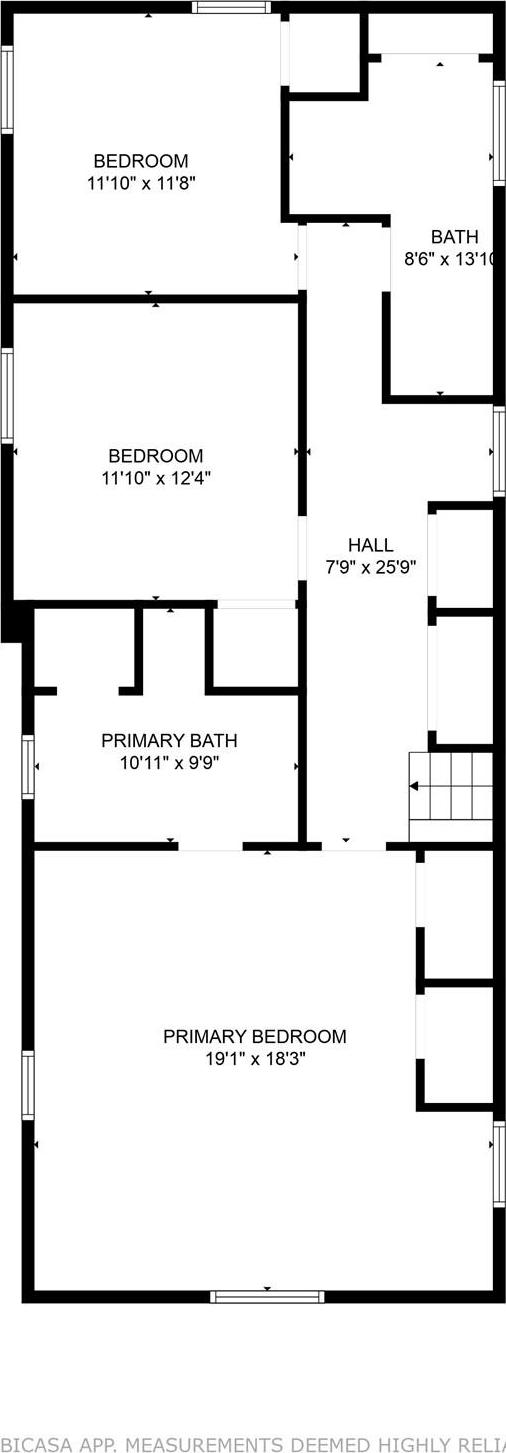
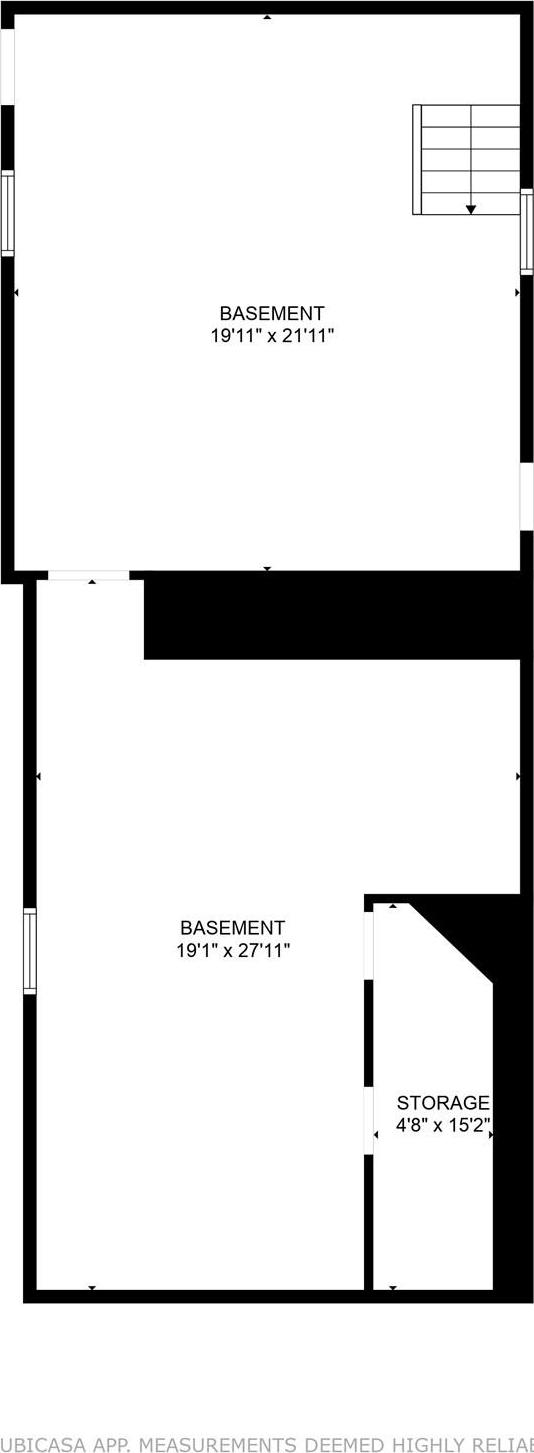
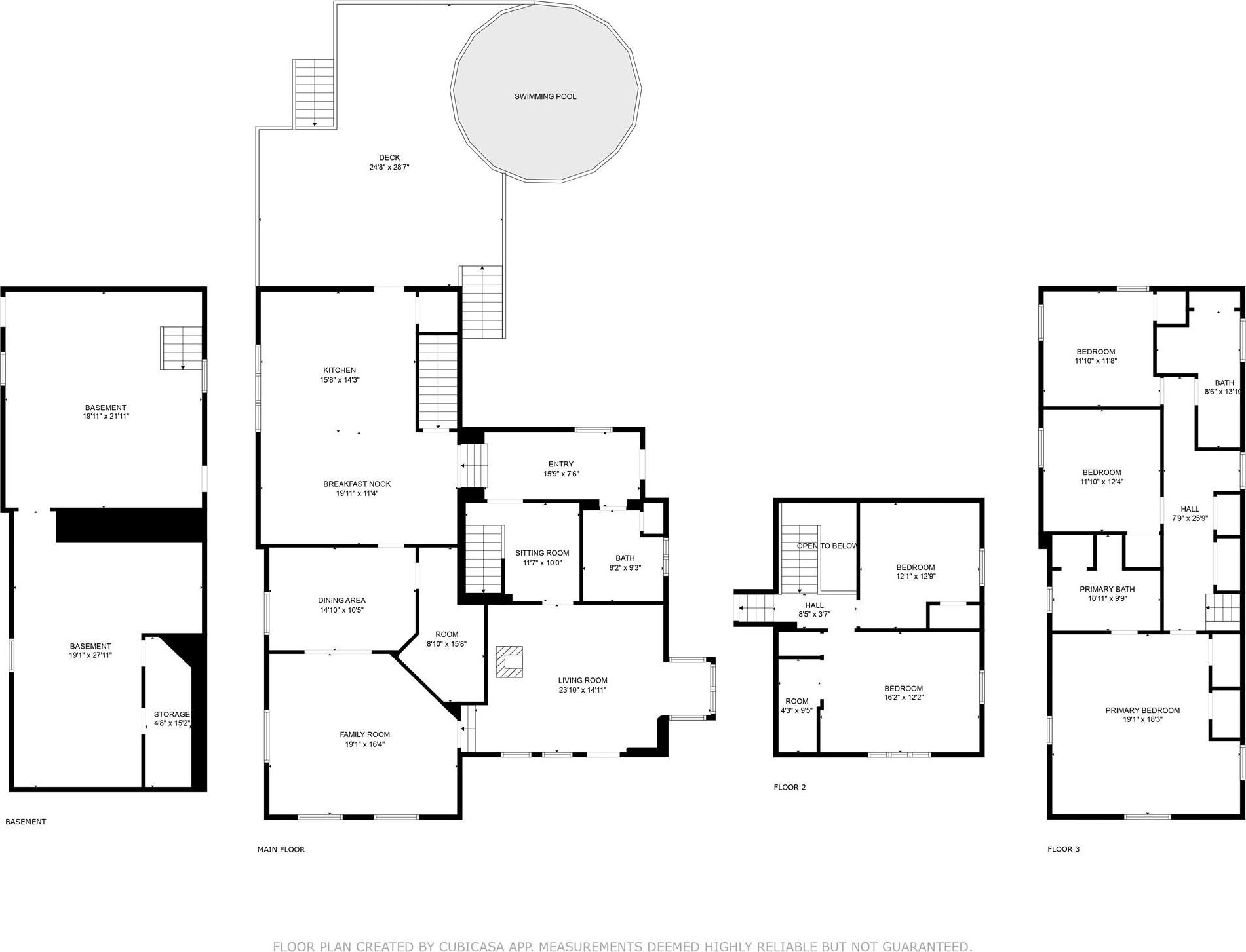
Step Into This Charming Custom Cape Cod Home, Ready To Become Your Forever Home. Upon Entering, You'll Notice The Original Details Throughout The Living Room, Just Steps Away From A Cozy Family Room Centered Comfortably Around A Wood Stove. Hardwood Floors Flow Seamlessly From The Spacious Living Room Into The Dining Room, Featuring Beautiful Wood Ceilings & Beams. The Oversized, Custom Eat-in Kitchen Boasts A Large Butcher Block Island, Stainless Steel Appliances, A Walk-in Pantry, & Ample Cabinet Space. An Additional Entrance From The Driveway Leads Into A Brick-floored Foyer With A Convenient Half Bath & Laundry Area. The Foyer Connects To Both The Kitchen And A Sitting Area That Flows Into The Family Room. Heading Up The Wood Staircase, You’ll Discover 4 Bedrooms, 2 Full Bathrooms, & An Office. Outside, Enjoy Over An Acre Of Property Lined In Green Giant Arborvitaes And Bamboo For Privacy, Complete With An Updated Pool And Large Trex Deck, Garden, Chicken Coop, & A 2-car Garage.
| Location/Town | Hamptonburgh |
| Area/County | Orange County |
| Post Office/Postal City | Goshen |
| Prop. Type | Single Family House for Sale |
| Style | Cape Cod |
| Tax | $11,013.00 |
| Bedrooms | 4 |
| Total Rooms | 14 |
| Total Baths | 3 |
| Full Baths | 2 |
| 3/4 Baths | 1 |
| Year Built | 1863 |
| Basement | Bilco Door(s), Full, Storage Space, Unfinished |
| Construction | Stone, Stucco |
| Lot SqFt | 47,916 |
| Cooling | None |
| Heat Source | Wood |
| Util Incl | Cable Available, Electricity Connected, Natural Gas Connected, Phone Available, Trash Collection Private |
| Features | Garden |
| Pool | Above Grou |
| Patio | Covered, Deck |
| Days On Market | 173 |
| Lot Features | Back Yard, Cleared, Garden, Level, Private |
| Parking Features | Detached, Driveway, Garage |
| School District | Goshen |
| Middle School | C J Hooker Middle School |
| Elementary School | Scotchtown Avenue |
| High School | Goshen Central High School |
| Features | Beamed ceilings, ceiling fan(s), eat-in kitchen, formal dining, granite counters, kitchen island, primary bathroom, open kitchen, pantry, recessed lighting |
| Listing information courtesy of: Coldwell Banker Choice Prop. | |