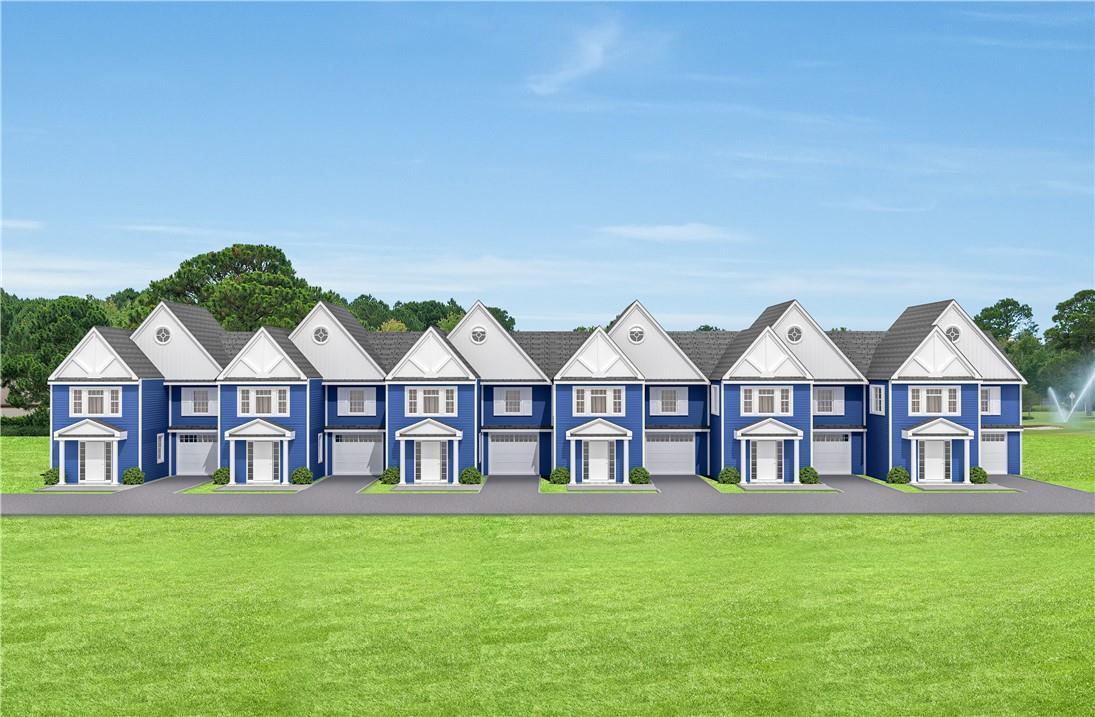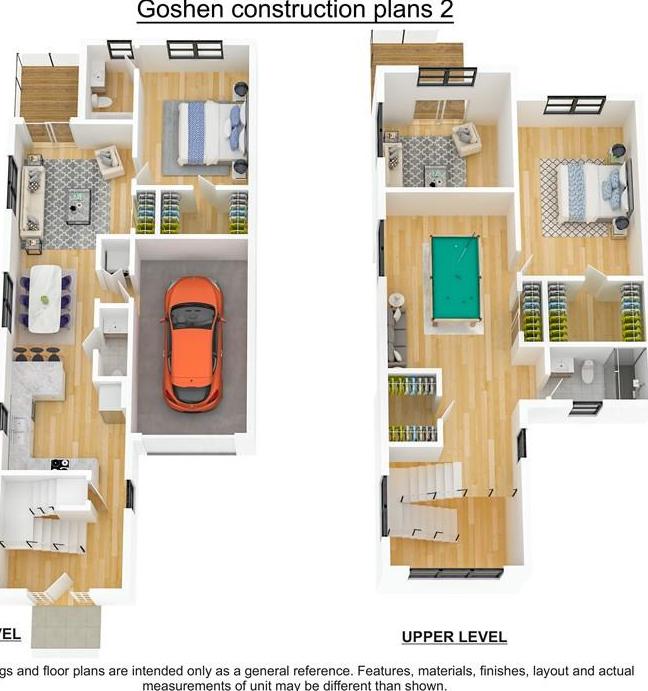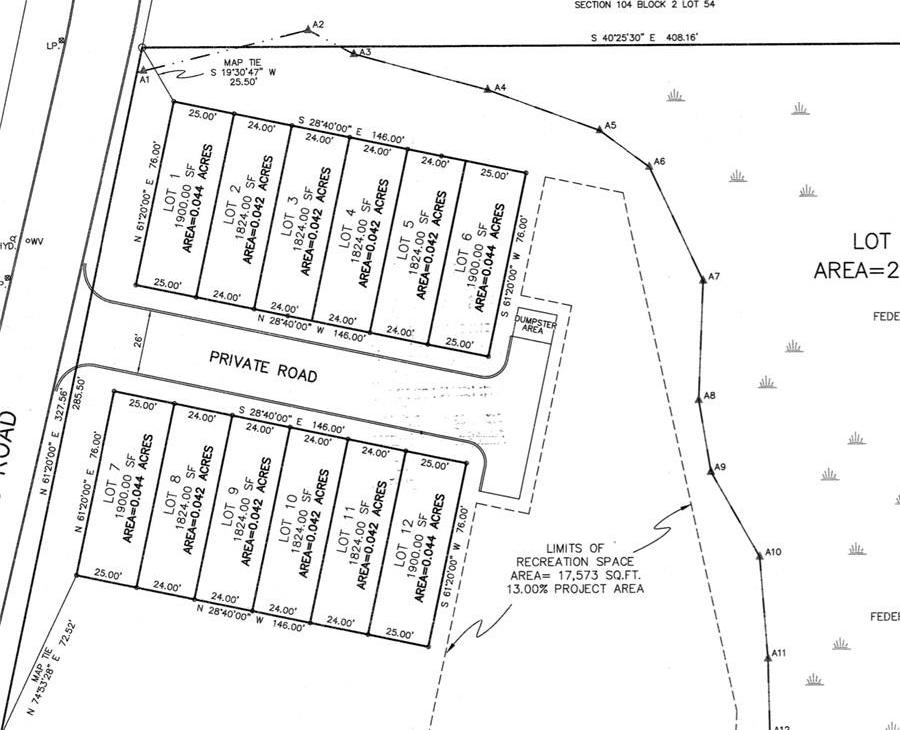Tel: 718-896-0777
Cell: 347-219-2037
Fax: 718-896-7020
Single Family House for Sale in Goshen, Orange County, NY 10924 | Web ID: 814300 | $550,000



Property Description
Nestled In Goshen's Historic Village Stands A Newly Constructed Townhome Tailored For Those 55 And Older, Blending Modern Luxury With Effortless Maintenance. Inside, The Layout Is Thoughtfully Crafted With An Open Design And First Floor Primary Suite. The Listed Spacious 1, 671 Square Feet Does Not Include The Attached 220 Square Foot Garage. With Energy-efficient Utilities And Exterior Common Areas Managed By The Homeowners' Association, Residents Enjoy A Carefree Lifestyle. This Townhome Not Only Embodies Modern Comfort But Also Fosters A Vibrant Community Within Goshen's Cherished Historic Backdrop. Additional Information: Parkingfeatures:1 Car Attached, Driveway
Property Information
| Location/Town | Goshen |
| Area/County | Orange County |
| Prop. Type | Single Family House for Sale |
| Style | Colonial |
| Tax | $11,500.00 |
| Bedrooms | 2 |
| Total Rooms | 10 |
| Total Baths | 3 |
| Full Baths | 2 |
| 3/4 Baths | 1 |
| Year Built | 2025 |
| Construction | Advanced Framing Technique |
| Cooling | Central Air |
| Heat Source | Ducts, Electric, ENE |
| Util Incl | See Remarks |
| Condition | New Construction, Under Constr |
| Days On Market | 118 |
| Window Features | Screens |
| Lot Features | Near Public Transit, Near Shops, Level |
| Parking Features | Attached, Driveway, Garage Door Opener |
| Association Fee Includes | Exterior Maintenance, Snow Removal, Trash |
| School District | Goshen |
| Middle School | C J Hooker Middle School |
| Elementary School | Scotchtown Avenue |
| High School | Goshen Central High School |
| Features | Ceiling fan(s), master downstairs, first floor full bath, cathedral ceiling(s) |
| Listing information courtesy of: Keller Williams Realty | |
View This Property on the Map
MORTGAGE CALCULATOR
Note: web mortgage-calculator is a sample only; for actual mortgage calculation contact your mortgageg provider